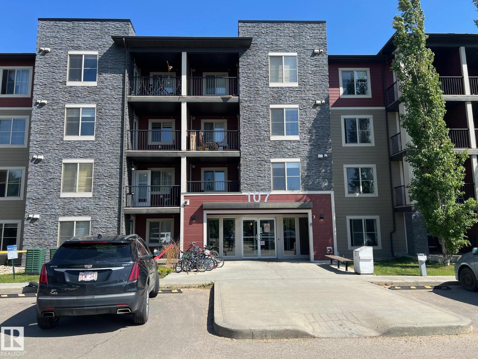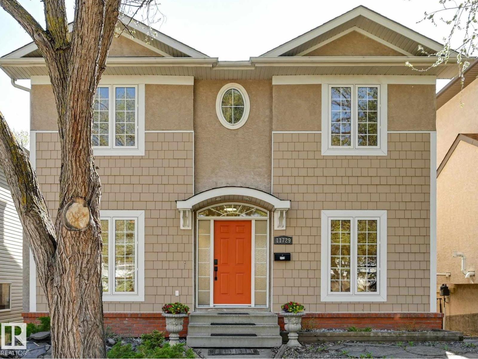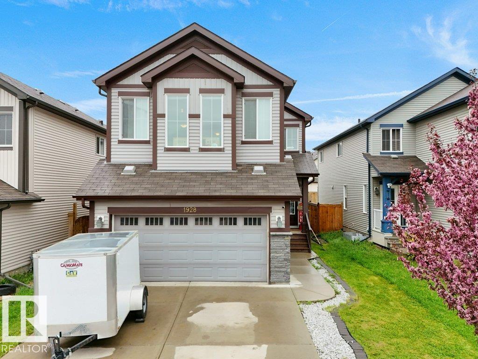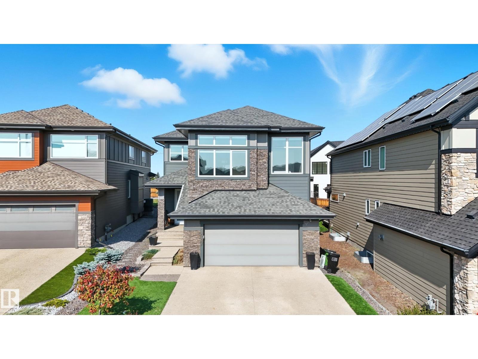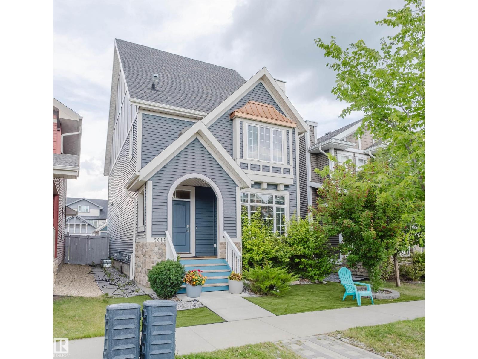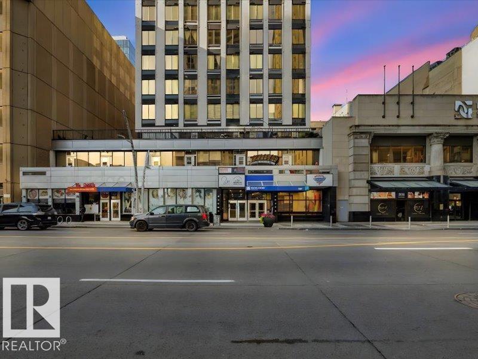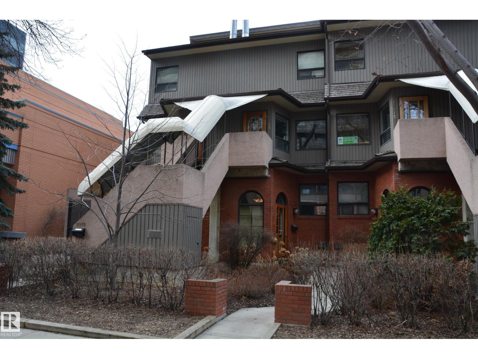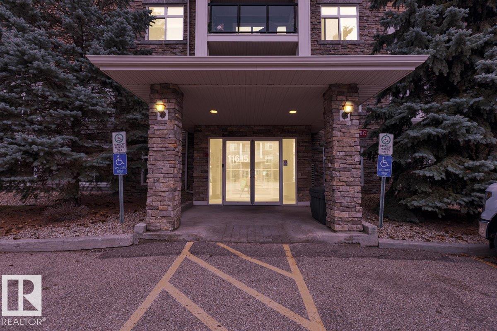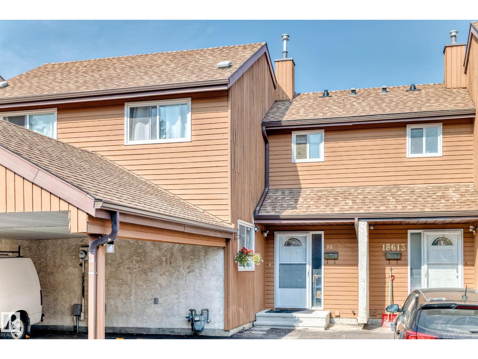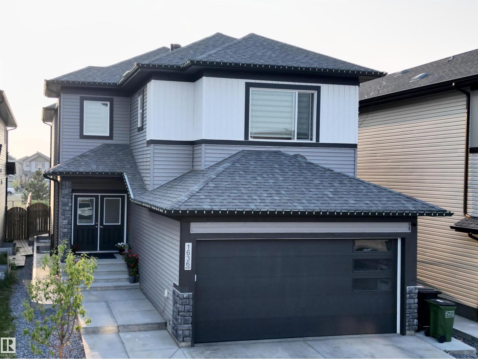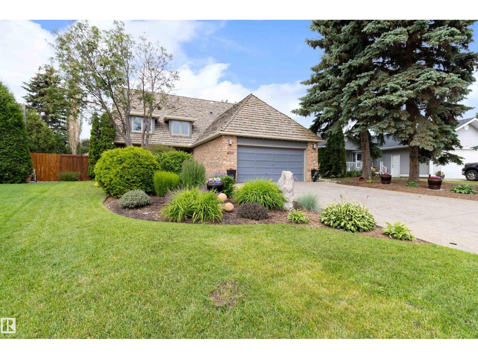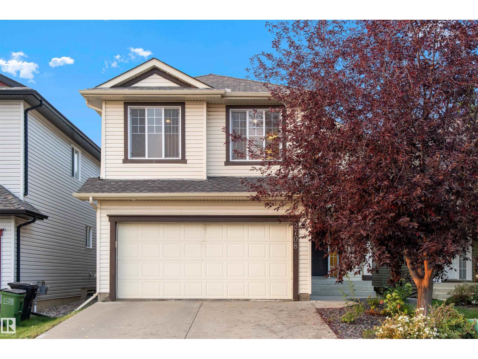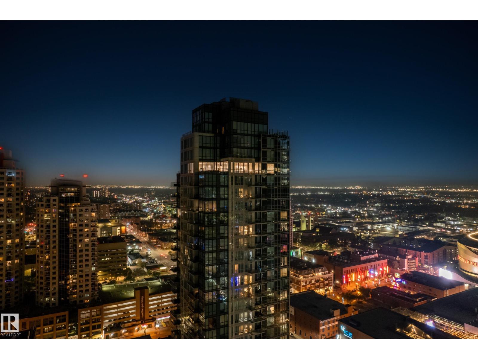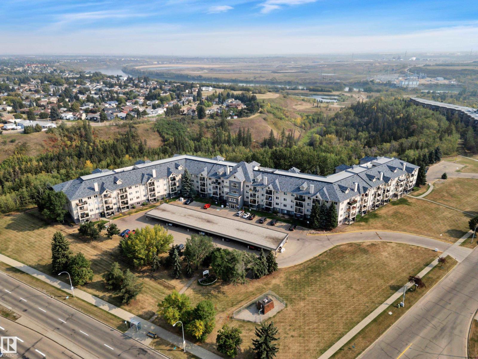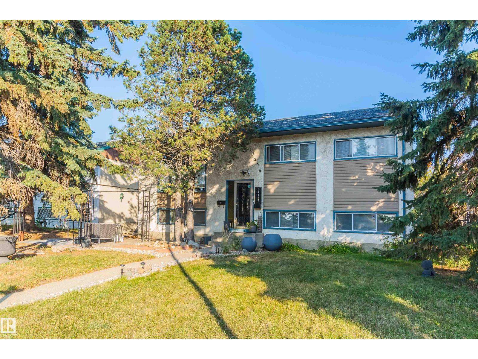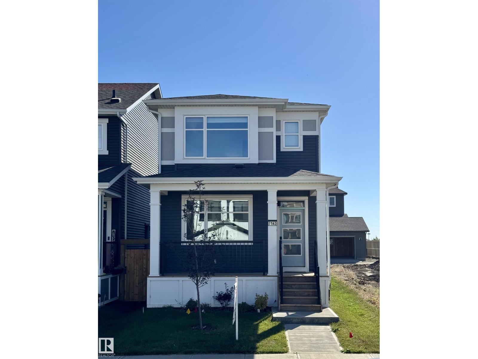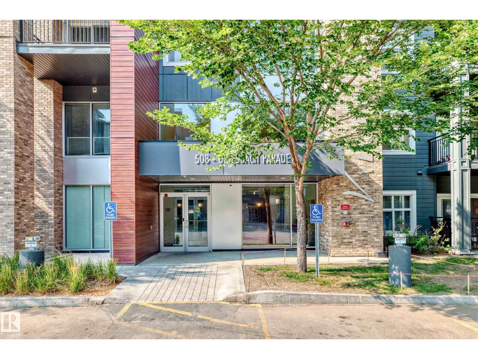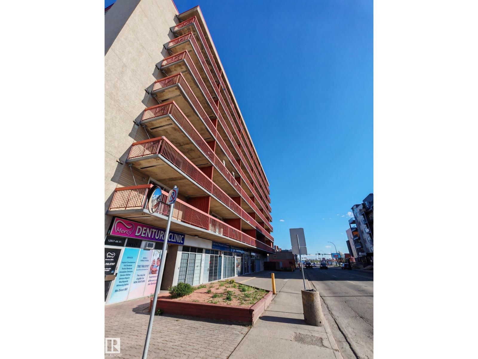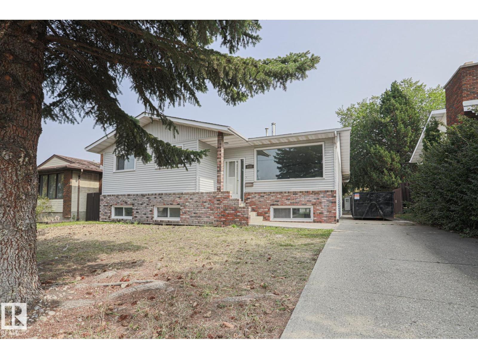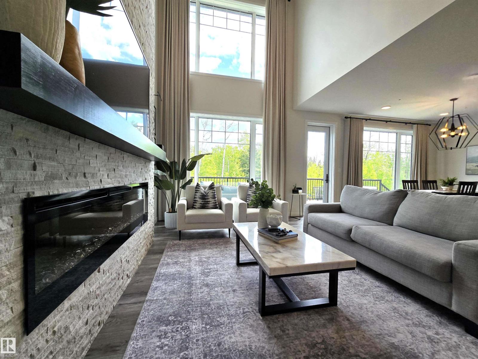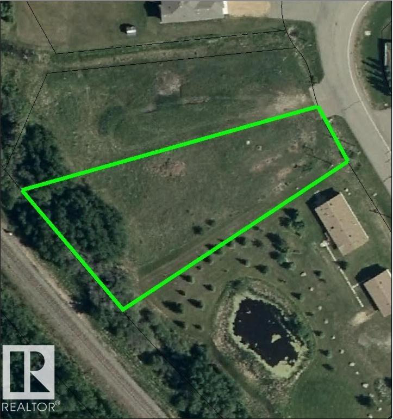2039 Wonnacott Wy Sw
Edmonton, Alberta
Welcome to this beautiful duplex in Walker, offering 1,764 sqft of comfortable and stylish living space. Step inside to a striking open-to-below foyer filled with natural light. The main floor includes a flexible den and a bright open-concept layout that seamlessly connects the living room, dining area, and kitchen—perfect for both everyday living and hosting guests. Upstairs, you’ll find three spacious bedrooms, including a primary suite with a walk-in closet and private ensuite, plus a full additional bathroom for family or guests. A large bonus family room adds even more space for relaxing, working, or entertaining. The unfinished basement is ready for your ideas, whether you want extra storage, a gym, or room to grow. Outside, enjoy the fully fenced backyard with a deck and professional landscaping already complete. To top it off, the home includes a double attached garage with plenty of driveway parking. This duplex has everything you need—style, space, comfort, and potential. A must-see! (id:62055)
Cir Realty
#205 12223 82 St Nw
Edmonton, Alberta
This condo is located in the revitalized community of Elmwood Park, close to the Yellowhead Trail, downtown, short commute to NAIT, U of A, and Grant MacEwan. (id:62055)
Royal LePage Noralta Real Estate
#101 107 Watt Cm Sw
Edmonton, Alberta
Great newer building(2014) CORNER UNIT Central air conditioning, large 2 bedroom , 2-4 piece bathrooms including 1 ensuite, one underground parking, end unit, non smokers, granite kitchen countertop, in-suite laundry, close to shopping , nice unit. (id:62055)
RE/MAX River City
11729 71a Av Nw
Edmonton, Alberta
Welcome to this stunning 4+2 bedroom 2-storey home in the heart of Belgravia. Featuring 9' ceilings on both the main floor and in the fully finished walkout basement, this home blends timeless elegance with modern comfort.The main level showcases hardwood floors, a spacious formal dining room, and a versatile den perfect for a home office. The maple kitchen is equipped with stainless steel appliances and opens onto a bright and airy family room with a cozy fireplace—perfect for entertaining or relaxing.Step out onto the sunny, south-facing deck for seamless indoor-outdoor living.Upstairs, you'll find four generously sized bedrooms, including a primary suite with a large walk-in closet (with a window!) and a spa-like 4-piece ensuite.The fully developed walkout basement includes two more bedrooms, a full bathroom, a rec room and kitchenette, laundry, and ample storage. Attached heated garage is a plus! Located in a great neighborhood with easyaccess to River valley trails, U of A, LRT and so much more! (id:62055)
Maxwell Challenge Realty
1928 51 St Sw
Edmonton, Alberta
This stunning 6-bedroom, 4-bathroom single-family home with a double attached garage offers an exceptional layout and is perfectly located in a highly sought-after neighbourhood of Walker— just minutes from top-rated schools, shopping centres, and all major amenities. Step inside to discover a spacious main floor featuring hardwood flooring, a bedroom with a full bath (perfect for guests or multi-generational living), and a beautifully appointed kitchen with granite countertops, rich cabinetry, and ample space for culinary adventures. Upstairs, you’ll find a bright and airy bonus room, ideal for family movie nights or a kids’ play area. The upper level boasts 3 well-sized bedrooms, including two that share a convenient Jack & Jill bathroom, offering both comfort and privacy. Downstairs, the fully finished basement is an in-law suite complete with a second kitchen, 2 bedrooms, a full bathroom, and a spacious living area — a fantastic option for extended family or rental potential. MUST SEE BEFORE IT GOES! (id:62055)
Century 21 Quantum Realty
1487 Howes Cr Sw
Edmonton, Alberta
Welcome to this beautiful executive home in Hays Ridge that has been expertly crafted by award winning builder Kanvi Homes. Nestled away from the hustle and bustle, this home features gorgeous landscaping and views of the Jagare Ridge Golf Course! Inside, you are greeted with 2718sqft, 4 bdrms, 4 bathrooms, and a partly developed basement! The expansive entry welcomes you to a bright and open modern plan featuring a stunning chef’s kitchen, lrg dining nook, great room w/linear fireplace, den, and ½ bath. Heading up the open-tread staircase leads you to the 2nd level that features the bonus rm, laundry, and 4 bdrms. The master suite is stunning with an open concept W/I closet and 5pc ensuite that features an O/S walk-in shower and soaker tub. The mostly developed basement features an open rec rm, 3pc bath, and ample storage! Upgrades include a composite deck, larger lot, 9’ ceilings, Hardie board siding, and more! Quietly located close to playgrounds, trails, public transportation, shopping, and the EIA! (id:62055)
RE/MAX Elite
5014 Dewolf Rd Nw
Edmonton, Alberta
This exquisite 2,500+ sq.ft former show home in Griesbach showcases luxury living at its finest, featuring 9-foot ceilings throughout, elegant hardwood and tile flooring, and designer finishes. The gourmet kitchen boasts a 12-foot island, premium appliances, and AquaClear water purification system. Four spacious bedrooms include a primary suite with lavish 5-piece ensuite and walk-in closet, complemented by convenient upper-level laundry. The fully finished basement with 9-foot ceilings offers a wet bar, additional bedroom, and expansive entertainment space. Outdoor living is enhanced by low-maintenance landscaping, a 22'x22' oversized garage, and spacious deck with gas line hookup - presenting the perfect fusion of sophisticated design and entertainer-ready functionality in pristine move-in condition (id:62055)
Mozaic Realty Group
3310 Watson Ba Sw
Edmonton, Alberta
Located in prestigious Upper Windermere, this almost 3,500 sq ft walkout home by Iconic Estate Homes offers exclusive access to private community amenities, including a pool and sports court. Backing onto a scenic walking trail, the open-concept main floor features a soaring two-storey living room, formal dining area, den, and a chef’s kitchen with pro-grade appliances, granite counters, a large pantry, and a window-facing sink. Upstairs are four bedrooms: a spacious primary with a 5-piece ensuite, a second bedroom with its own 3-piece ensuite, and two others sharing a Jack-and-Jill bath. The fully finished walkout basement includes in-floor heating, a fifth bedroom, full bath, home theatre, and access to a beautifully landscaped, west-facing yard. Close to schools, shopping and golfing — perfect for a growing family. (id:62055)
Homes & Gardens Real Estate Limited
#708 10024 Jasper Av Nw
Edmonton, Alberta
Welcome to Cambridge Lofts in the Center of Downtown! With direct access to the LRT and bus stop just outside the lobby. One bedroom Loft style apartment on Jasper! Nice high open ceilings, huge window! Tiled feature wall, Cozy and sensible floor plan packs it all in, living, dining, kitchen, decent sized bdrm/desk area, full 4 pce bath and in suite laundry! Love the location, just a short stroll to many restaurants, shops, Churchill Square, the library, the Art Gallery, RA Museum, Ice District, Rogers Place, Edmonton Convention Centre and so much more! A great investment and a great place to live for anyone working downtown or for students it is just a quick bus or LRT trip to U of A, McEwan, NAIT or Norquest. Building bylaws allow Short Term Rental and Airbnb. Turn Key investment!! Unit can be sold fully furnished. A pet friendly building! (id:62055)
Exp Realty
11176 83 Av Nw
Edmonton, Alberta
GARNEAU MEWS is a cozy, charming townhouse complex located less than a block from the UofA hospital & just off campus with mature landscaping creating extra privacy. Within 1-5 blocks are: Whyte Ave & the heart of Strathcona; an LRT Station; groceries; banks; restaurants; & the river valley trail system. This 1,247 sq ft, 2 level unit offers: 2 spacious bedrooms upstairs; 1.5 bathrooms; a kitchen with newer white cabinets + a pass through opening to the dining room & raised living room. Off the living room is a brand new glass atrium opening to a patio & treed area; newer vinyl plank flooring throughout main floor new carpets on stairs and most of upper level; a 3-sided wood burning fireplace; high vaulted ceilings; 1 underground heated parking stall; visitor parking out back; & more! The complex has replaced the atrium in 2023, & windows & shingles in the last 10 years. Condo Fee includes most utilities (heat, water, sewage & garbage) which is a $400-500/mo value included in the condo fees. (id:62055)
Century 21 All Stars Realty Ltd
#106 11615 Ellerslie Rd Sw
Edmonton, Alberta
Welcome to the Rutherford Gate, a respected and modern building conveniently located in the heart of the community! This 2 bedroom, 2 bathroom home offers so much, and this is your opportunity to own it! Open & modern concept this unit is just shy of 900 sq/ft and located on the main level for easy access! The kitchen is ideal for anyone that likes to cook or bake and has plenty of counter and cabinet space. The living room offers space to entertain or enjoy watching a movie. Storage will not be an issue, with plenty of cabinets and space in the laundry room. The primary bedroom is large and the second bedroom is spacious and can easily be used as an office. On warm days take advantage of the patio! Comes with a heated underground stall with an additional storage cage. Rutherford Gate is a sought after complex with an excellent reputation. The building offers a social room. Close to shopping, schools, restaurants, parks and public transportation. The Henday and Whitemud are minutes away. Do not wait! (id:62055)
Century 21 All Stars Realty Ltd
18611 66 Av Nw
Edmonton, Alberta
Fantastic location in the family-friendly community of Ormsby! The main floor offers a bright, open-concept living and dining area with newer vinyl plank flooring, plus an updated kitchen and bathrooms. Upstairs you’ll find three spacious bedrooms and a full 4-piece bath. Enjoy the privacy of a fenced backyard and the convenience of a single carport right out front. Just minutes to Ormsby School (K-6), bus route 916 with direct access to Lewis Farms and West Edmonton Mall, scenic walking trails, and shopping at The Marketplace at Callingwood. A wonderful opportunity to own in a well-connected west Edmonton neighbourhood—welcome home! (id:62055)
RE/MAX River City
1636 14 St Nw
Edmonton, Alberta
Welcome to this stunning 2022-built, EAST-facing home backing onto a park, offering over 2,500 sq ft of living space in the highly sought-after community of ASTER. This 8-bedroom, 5-bathroom home showcases a grand double-door entry that opens to a spacious living area, with a versatile space easily converted into a bedroom, alongside a full bathroom. The main floor also highlights a gourmet kitchen, SPICE KITCHEN, elegant chandeliers, and a stylish coffered ceiling that enhances the luxurious ambiance. Upstairs, you’ll find 5 spacious bedrooms, including 2 master suites, 2 full bathrooms, and a large bonus room. The fully finished basement with SEPARATE ENTRANCE offers 3 bedrooms, kitchen, and 2 full bathrooms. Additional features include OVERSIZED GARAGE with shelving, CENTRAL A/C, EXTERIOR CHRISTMAS LIGHTS, WATER FILTRATION SYSTEM, numerous pot lights, $5,000 worth of white lighting, and laundry sink rough-in. Set on 28-pocket lot in ASTER, close to ASTER Plaza and major routes, this home is a must see! (id:62055)
Royal LePage Noralta Real Estate
433 Village Dr
Sherwood Park, Alberta
Prepare to fall in love with this stunning 2,700 sq ft gem, boasting incredible curb appeal with its striking brick façade and high-peak roofline. Nestled on a large west-facing lot backing green space, this upgraded beauty offers both elegance and comfort. Inside, gleaming hardwood floors grace most of the main and upper levels, complemented by stylish tile in the foyer and bathrooms. The chef’s kitchen is a showstopper, featuring quartz counters and abundant natural light streaming through expansive windows at the rear of the home. Cozy wood-burning fireplaces warm both the inviting family room and the spacious master retreat, which impresses further with a massive double walk-in closet. Entertain with ease in the fully finished basement, complete with a wet bar and inground safe, or step outside to a newer 40x16 deck with hot tub to soak up serene west sunsets. Practical upgrades include triple-pane windows, newer doors, two furnaces, and a stamped driveway. A rare find! (id:62055)
Royal LePage Prestige Realty
2708 Miles Pl Sw
Edmonton, Alberta
Welcome to 2708 Miles Place, in the heart of Macewan — an exceptional family home! This beautifully maintained house features 3 large bedrooms plus a massive bonus room & 2.5 bathrooms. The spacious bedrooms & bonus give you flexibility and comfort. The finished basement includes a flex room that could easily be converted into a 4th bedroom, and laundry could be relocated to the main floor mudroom for added convenience.Entertain or unwind outdoors in your private, landscaped yard: a low-maintenance deck with privacy screens on either side, a fully functional hot tub, a built-in gas line for BBQs, and an under-deck fire-table line in place—perfect for cozy evenings. The home also boasts added central AC for comfort year-round.Ideal location: quick access to Anthony Henday, the airport, excellent shopping, schools, and all amenities. Don’t miss this blend of comfort, style, and lifestyle. (id:62055)
Liv Real Estate
#2901 10238 103 St Nw
Edmonton, Alberta
Experience unmatched luxury in this stunning 29th-floor PENTHOUSE at The Ultima. This residence offers a rare opportunity to live high above the city with panoramic skyline views that stretch as far as the eye can see. Floor-to-ceiling windows flood the space with natural light by day and showcase the sparkling city lights by night. Step out onto your expansive private balconies and take in the vibrant energy of downtown Edmonton, with Rogers Place, the Ice District, and countless restaurants and shops right at your doorstep.This exclusive home offers open-concept living space with high-end finishes throughout, modern kitchen with sleek cabinetry, spacious bedrooms designed for comfort and style, spa-like bathrooms with contemporary fixtures. The Ultima is a sought-after building with exceptional amenities, including a rooftop lounge, fitness centre, and concierge service. This penthouse is perfect for those seeking a sophisticated urban lifestyle with the best of Edmonton right outside their door. (id:62055)
Real Broker
#331 592 Hooke Rd Nw
Edmonton, Alberta
Welcome to the Ravines at Hermitage! This 2 bedroom / 18+ condominium is ideally located along Victoria Trail and close to the walking trails of Hermitage Park. Recent updates include new carpets and fresh paint throughout. The open concept layout welcomes you into the spacious kitchen with ample cabinets and counter space. Enjoy entertaining in your bright living room and on your south-facing balcony. The primary suite offers an oversized walk-in closet and an adjacent 4 piece main bath. An additional bedroom and the in-suite laundry / storage room completes the main living area. Convenience is key with a titled and covered surface stall, and access to the building's social room with pool table and kitchen. A must see! (id:62055)
Century 21 Masters
13208 128 Av Nw
Edmonton, Alberta
Large **50' x 100' **lot with back-alley access — perfect for **first-time buyers or investors**. Bright bi-level with 4 bedrooms, **fully finished basement** and **3 rear parking stalls. Upgrades include high-efficiency furnace (*2019), hot water tank (*2017), newer roof (within 2 yrs), smart thermostat, and **central A/C. Raised private deck, fully fenced yard **feature entrance with chandelier, **upgraded laminate, spacious kitchen with stainless appliances, **pantry & lots of cabinetry. Close to schools, shopping, EPL library and restaurants. (id:62055)
Initia Real Estate
7143 52 Av
Beaumont, Alberta
BETTER THAN NEW, this 1534 sq. ft. QUALITY BUILT HOMES BY AVI, 2 STOREY, is ready for IMMEDIATE POSSESSION. GREAT ROOM floor plan featuring VINYL PLANK flooring, contemporary WHITE CABINETRY with upgraded STAINLESS APPLIANCES, including a GAS STOVE (220 is in for electric) and WATER/ICE feature on the REFRIDGERATOR plus QUARTZ COUNTERS and modern BRASS ACCENTS. A 2 piece bath & handy mud room off the back door leads to the SUNNY SOUTH YARD and DOUBLE DETACHED GARAGE that is insulated & drywalled! Up to a SPACIOUS PRIMARY that has a WALK IN CLOSET & 3 PIECE BATH, 2 additional bedrooms, a 4 piece main bath & CONVENIENT 2ND. FLOOR LAUNDRY. The basement features a SEPARATE ENTRANCE from outside and is ready for future development. The yard features low maintenance landscape and a brand new fence on one side! ELAN is a lovely new area in West BEAUMONT featuring PARKS, PLAYGROUNDS, WALKING TRAILS and wonderful GATHERING SPACES for FAMILIES and FRIENDS! It is PERFECT! (id:62055)
RE/MAX Elite
#327 508 Griesbach Pr Nw
Edmonton, Alberta
Welcome to this Superior Curb Appeal 3rd floor 1 bedroom, 1 bathroom, 2 PARKING STALLS home! Features Unparalleled Value and Build Quality, situated in the desirable Griesbach community, only steps to Lakes, Park, Beautiful Pond, Playground, Walking-trail, K-9 School, Shopping, Shops, Restaurants, Northgate ETS, etc...Open concept, bright living room boasts gorgeous laminate floorings throughout, enhance the sophistication & elevate the allure of this home. Great east facing balcony with BBQ stove where you can enjoy summer BBQ! Spacious kitchen boasts an abundance of cabinets, raised kitchen island & SS appliances. Sizable bedroom offers walk-through closet. A 4 piece bathroom & in-suite laundry w front load washer & dryer. TWO TITLE PARKING STALLS (one underground and on surface). Building amenities including fitness room & social room. Shows 10/10! Easy access to downtown core & all amenities. Quick possession available. Perfect for home starter or investors! Don't miss! (id:62055)
RE/MAX Elite
#103 12831 66 St Nw Nw
Edmonton, Alberta
Excellent investment or self-use. Main floor entry with patio. Well-maintained building with on-site manager. Close to LRT/ school/ETS and Londonderry Mall. Convenient public transport to Downtown/Millwoods. Long term tenancy paying $925 a month. (id:62055)
Initia Real Estate
1831 51 St Nw
Edmonton, Alberta
5 bedrooms, 3 full bathrooms, over 2800 sq ft of beautifully renovated living space on expansive 7440+ sq ft lot! Main floor offers 3 bedrooms, 2 full bathrooms, and an open-concept layout finished with quality upgrades (1,431 sq ft). The fully finished basement comes with a separate entrance, 3 more bedrooms, a full kitchen, a full bathroom, and spacious living areas (1,397 sq ft) — ideal for extended family or rental potential. Oversized garage with 220V power plus 2 finished rooms with carpet and closets, ideal for a workshop, storage, or even a small business setup.The backyard features a covered patio for outdoor seating, a fully fenced yard for privacy, and a large concrete pad offering ample space for extra parking, recreation, or future projects. Prime location near schools, parks, shopping, hospital, Anthony Henday & airport. (id:62055)
Century 21 Quantum Realty
1663 Enright Wy Nw
Edmonton, Alberta
Award-Winning Net-Zero Home in Sought-After Edgemont! This custom-built showpiece is the 2023 BILD Alberta winner for Best Energy Efficient Home! Overlooking serene Wedgewood Ravine, it seamlessly combines modern style, advanced technology & sustainable living. Sun-filled open concept design features vinyl plank flooring across all 3 levels, custom cabinetry, quartz counters, and a chef’s dream kitchen with premium appliances & oversized island. Expansive Living & Dining Room open onto your private deck. The spa-inspired primary suite offers a large walk-in shower & dual sinks. Two additional bedrooms, 4pc bath, laundry & bonus room complete the upper floor. Net-zero highlights include a solar PV system (16,500 kWh/yr), R-80 attic insulation, triple-pane windows, air-source heat pump & aerobarrier sealing. The finished basement adds a Rec Room, 4th Bedroom & 4pc Bath. Enjoy the Triple garage, EV charger & landscaped pie lot. Steps to trails, parks & future school. A rare fusion of luxury & sustainability! (id:62055)
RE/MAX Excellence
30 Falcon Drive
New Sarepta, Alberta
Vacant Lot For Sale. Located in the charming rural community of New Sarepta, within Leduc County, this vacant lot offers the perfect blend of peaceful rural living and convenient city access. Enjoy an easy commute to Leduc, Edmonton, Sherwood Park, and the Edmonton International Airport. The property features paved access and has utilities available at property line. Approximately 0.82 acres, this spacious lot provides ample room to build your dream home while still leaving plenty of space to create your own private oasis. New Sarepta offers a variety of amenities, including a K-12 school, restaurant, convenience store, recreation center and arena, as well as a 24-hour card lock fuel station. (id:62055)
Royal LePage Gateway Realty




