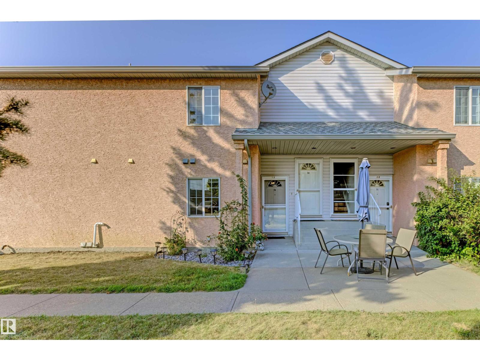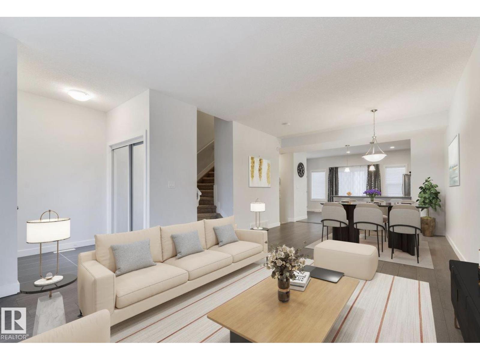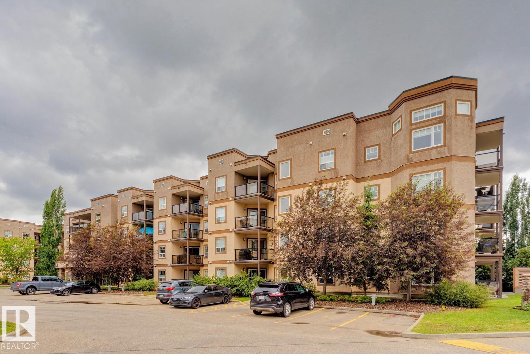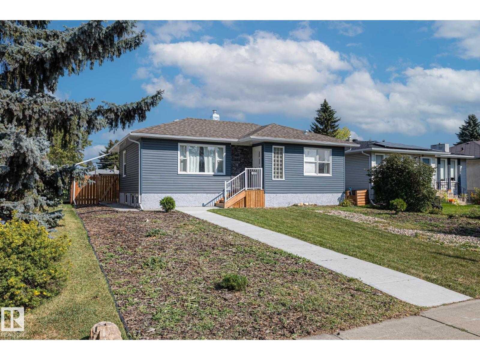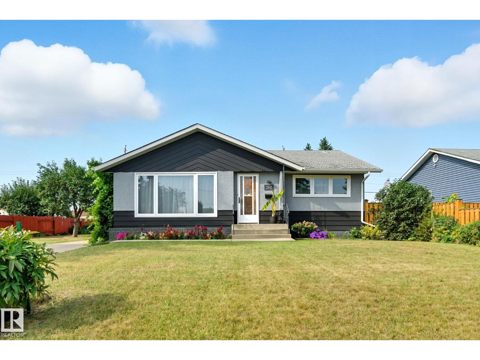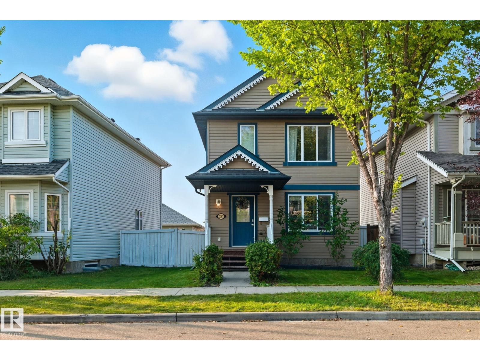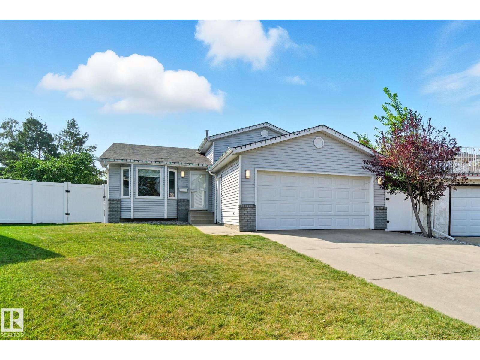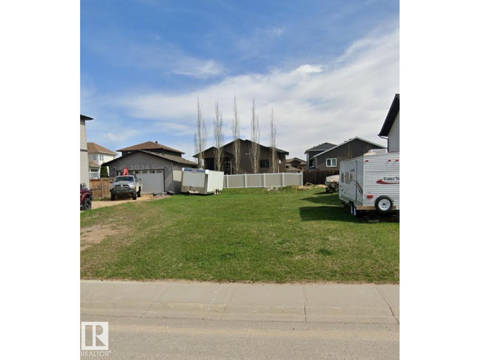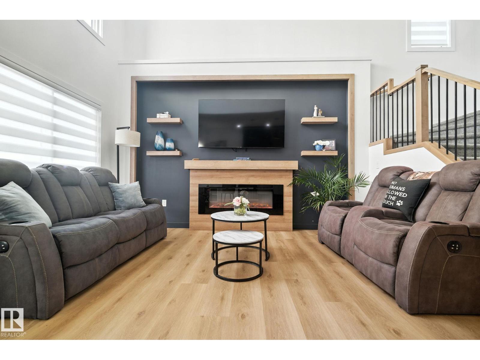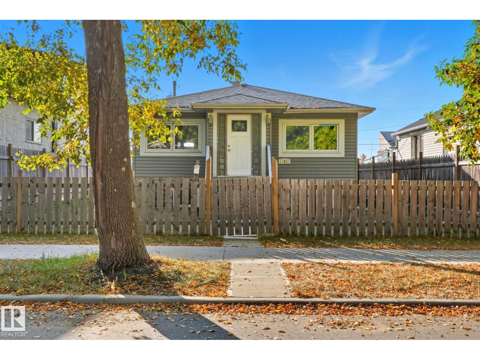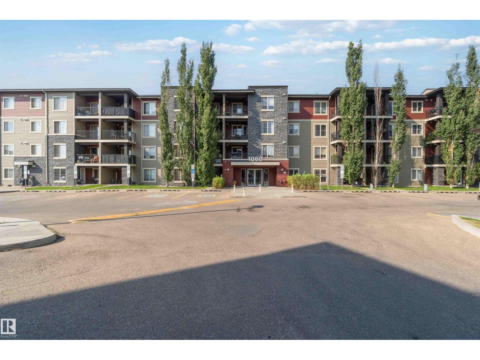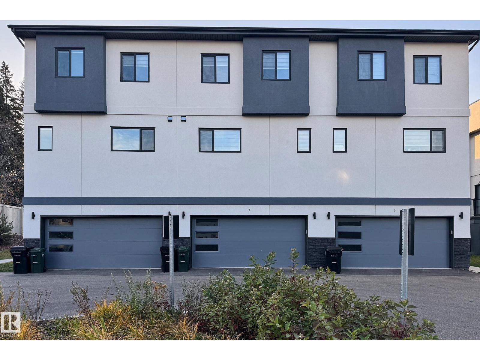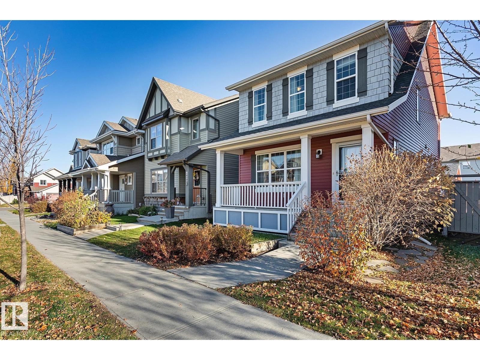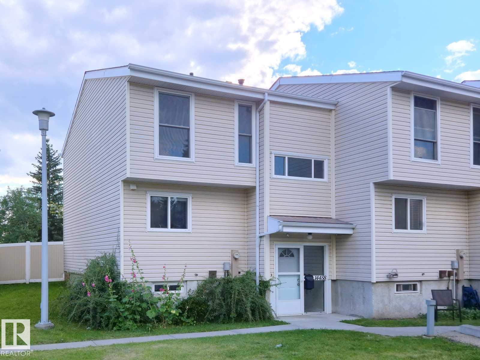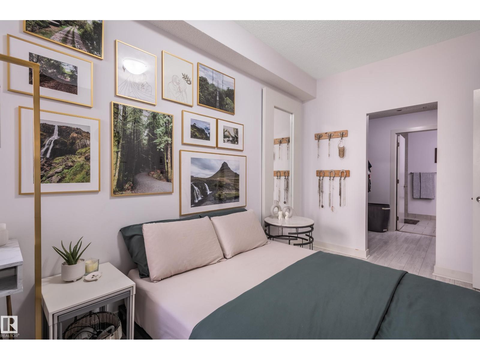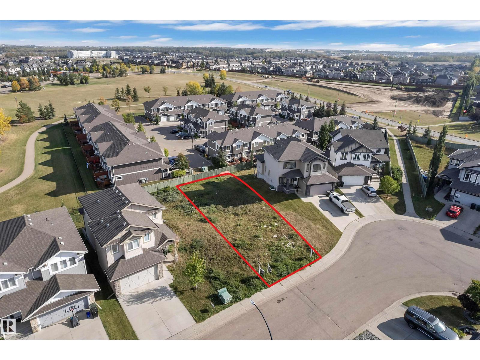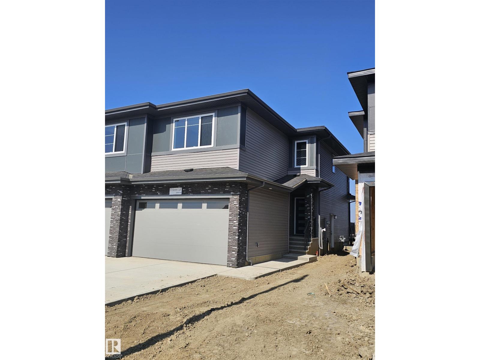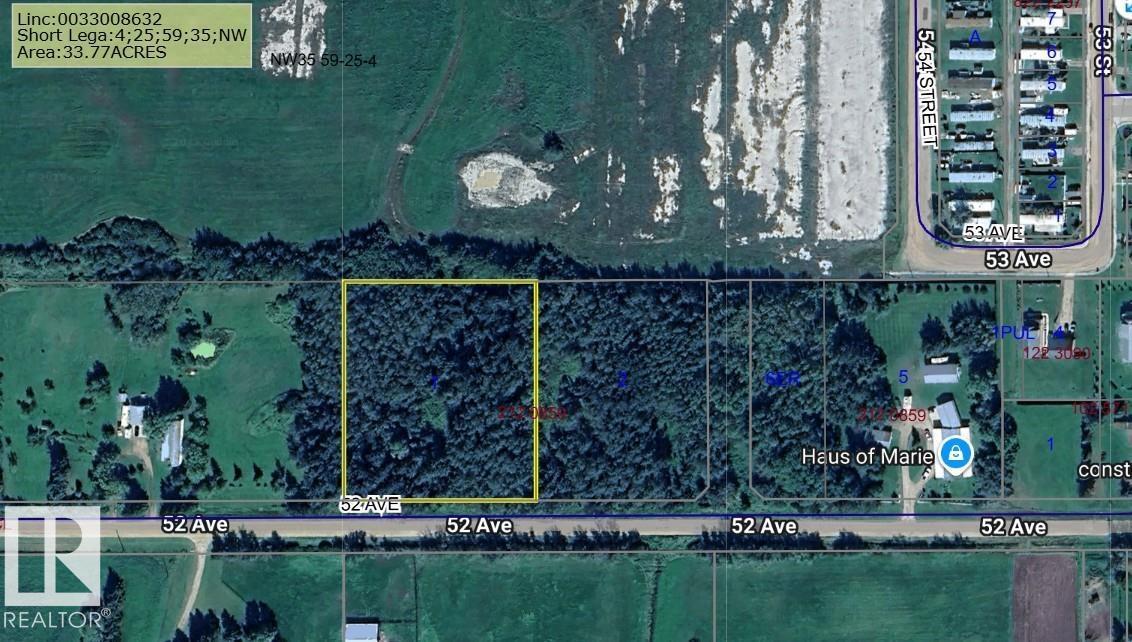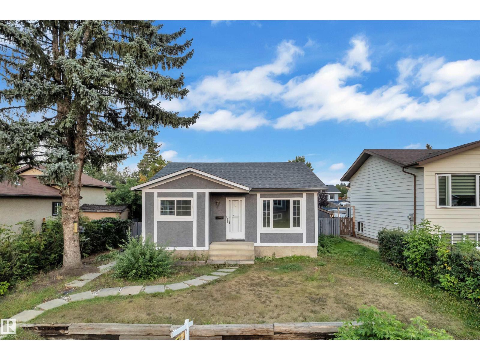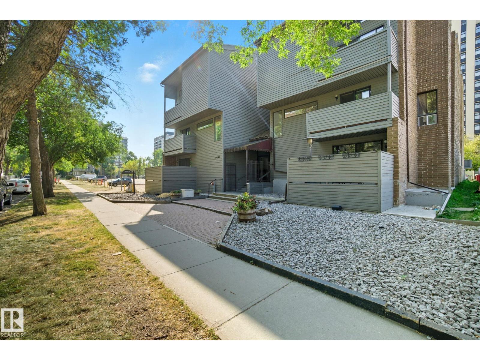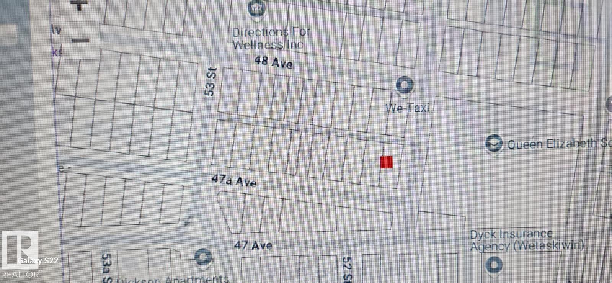#d 1 Imperial Cr
Devon, Alberta
Welcome to this almost 1,000 sqft. livable space with 2 bedroom, 2 full bath condo with single garage in heart of Devon. Ground level entry & step down to very well kept home offers open floor plan with hardwood floor, oak kitchen with ample storage, counter space, sil-granite sink, open to dining area & spacious living room. King-sized primary bedroom has a generous closet & 3 piece private ensuite, renovated main bath showcases an oversized walk-in shower. Second bedroom is perfect for guests, office, or hobbies. Enjoy year-round relaxation in your bright enclosed sunroom/patio, plus the convenience of in-suite laundry, central vacuum, a large storage room & awesome crawl space for extra storage. Low condo fees, upgrades including Garburator, Hunter Douglas blinds, newer paint, chandelier, garburator, newer laundry machines, and a newer furnace, this home is a true gem. Walking distance to shopping, schools & restaurants, it’s perfect for first-time buyers or down sizers. Come fall in love today! (id:62055)
Maxwell Polaris
#35 723 172 St Sw
Edmonton, Alberta
Discover your dream home in the sought-after Windermere community! This fabulous fully-finished residence is move-in ready, featuring central A/C, an open-concept main floor for seamless living and entertaining, a lovely living room, and a gourmet kitchen with light-toned cabinetry, top-of-the-line stainless steel appliances, sleek quartz countertops and elegant lighting. Sliding patio doors lead to a balcony, ideal for morning coffee or summer gatherings. Upstairs, find convenient laundry area and 3 generous bedrooms, including a king-sized primary suite with a spacious walk-in closet and adjoining 4-pc ensuite for luxury and privacy. Additional highlights include an additional bedroom and bathroom in basement, double-attached garage and a new HWT(2024). Located in a prime spot near shopping, resturants and all amenities. Quick and easy access to Ellerslie Road and Henday Drive, this home offers a low-maintenance, convenient lifestyle in a vibrant community. (id:62055)
Exp Realty
#426 2045 Grantham Ct Nw
Edmonton, Alberta
Spectacular top floor unit available in Californian Parkland! This 2 bed/1 bath unit offers an open floor plan w/9' ceilings, large kitchen w/s.s. appliances and granite counters, hardwood/tile flooring throughout, living area w/corner gas fireplace, good sized bedrooms, covered patio area, and laundry/storage area. Titled underground parking w/storage room. Well managed complex w/many useful amenities: entertainment room, fitness centre, hobby room, guest suite, car wash, and more! Located in a quiet area, close to schools, shopping, restaurants, public transportation, grocery stores and more! This is a great unit in a great complex! (id:62055)
RE/MAX Elite
11420 112 Av Nw
Edmonton, Alberta
Welcome to this beautifully updated bungalow in the central community of Prince Rupert, complete with a secondary kitchen and living space! The main floor offers 2 bedrooms, including a primary suite with a 3-piece ensuite, a modern 4-piece bath, laundry, and a kitchen with quartz counters and newer stainless steel appliances that flows into the open dining and living area. The fully finished basement has private access, 2 bedrooms, a 3-piece bath, its own laundry, and a fenced yard - mirroring the privacy of the upper suite. With two separate outdoor spaces and a double garage pad reinforced to sustain the weight of a legal garage suite, this home is both functional and versatile. Facing green space and just minutes from the Royal Alex Hospital, NAIT, Kingsway Mall, Grant MacEwan, and downtown, this is a rare opportunity you don’t want to miss! (id:62055)
Century 21 Masters
13612 135 St Nw
Edmonton, Alberta
Looking for something solid in Wellington? This classic bungalow sits on a massive lot with the exclusive use of the adjacent utility lot, giving you even more outdoor space. The home is well-built with solid bones and ready for your personal touch. Inside, you’ll find three bedrooms on the main floor, a spacious living room with a large picture window, and a basement that adds great versatility with a fourth bedroom, bathroom, new laundry pair, and separate side entrance. Newer updates include electrical panel, new windows with 2 egress in basement, exterior painting, and concrete on the driveway and garage floor. The oversized heated 22x26 garage with 220V is a dream for hobbyists or anyone needing extra workspace. The yard is a gardener’s paradise, boasting cherry, apple, and plum trees, plus grapevines, raspberry bushes, and perennial landscaping for easy care. All this just steps from schools, parks, and shopping. If you’ve been waiting for the right bungalow with endless potential, this is the one! (id:62055)
More Real Estate
5587 Stevens Cr Nw
Edmonton, Alberta
Welcome to this charming two-storey home nestled on a quiet, tree-lined street in a family-friendly community. With 4 bedrooms, 2.5 baths, and a fully finished basement, this home is move-in ready with thoughtful upgrades throughout. Step inside to find modern chic light fixtures and a bright, functional layout. The kitchen boasts rich cherry cabinets paired with a new stainless steel fridge, and it opens to a sunny south-facing dining nook that fills the space with natural light. A convenient mudroom leads you to the backyard, complete with a firepit and access to the insulated double garage. Upstairs you’ll find 3 bedrooms, including a spacious primary suite with an ensuite featuring a corner shower. The finished basement adds versatility with a 4th bedroom, family room, and half bath. Notable upgrades include new shingles (2022) and a front-load laundry pair (2024). This is the perfect blend of comfort, style, and location and is ideal for families or first time home buyers. (id:62055)
More Real Estate
4003 18 Av Nw
Edmonton, Alberta
Situated on one of the largest lots, this home combines comfort, function, numerous upgrades, and a fantastic layout located steps from schools, parks and greenspace. Inside, the home has been freshly painted and features engineered hardwood flooring and new windows on the main level. The bright kitchen offers modern white cabinetry, granite overlay countertops, tile flooring, and opens onto a stunning two-tier, no-maintenance deck. Relax in the hot tub, gather around the fire pit, or enjoy the beautifully landscaped yard complete with RV storage, a shed, and maintenance-free fencing. Upstairs you’ll find two spacious bedrooms, including a primary suite with an ensuite with a luxurious steam shower. The lower level is bright with two large windows, a cozy gas fireplace, bedroom, full bath, laundry. And if that isn't enough space, the basement features a den/potential bedroom and rec room and there is an attached heated double garage. Located across from T.D. Baker, this is a true gem in Daly Grove. (id:62055)
More Real Estate
1104 10 Av
Slave Lake, Alberta
Large lot ideal ready to build your dream home. Close to all amenities. (id:62055)
Sable Realty
50 Grassview Cr
Spruce Grove, Alberta
LOCATED in the DESIRABLE COMMUNITY of TONEWOOD, this STUNNING family home showcases HIGH-END FINISHINGS with 2300 Sq.ft. OF LUXURIOUS LIVING SPACE! Featuring AIR-CONDITIONED home with 4 BEDROOMS, 2.5 BATHS, BONUS ROOM, and 9 FT CEILINGS. The MAIN FLOOR offers VINYL PLANK FLOORING, a BEDROOM/DEN, a bright LIVING ROOM WITH 18 FT CEILING & FIREPLACE, and a GOURMET KITCHEN WITH MODERN HIGH CABINETRY, QUARTZ COUNTERTOPS, ISLAND, STAINLESS STEEL APPLIANCES, and WALK-THROUGH PANTRY. The SPACIOUS DINING AREA is flooded with natural light—perfect for gatherings. Upstairs, the PRIMARY SUITE boasts a 5-PIECE ENSUITE and SPACIOUS WALK-IN CLOSET, plus 2 additional BEDROOMS with WALK-IN CLOSETS, a FULL BATH, LAUNDRY, and BONUS ROOM. The UNFINISHED BASEMENT WITH ROUGHED-IN BATHROOM is ready for your vision. Enjoy FULLY FENCED & LANDSCAPED BACKYARD WITH DECK, making it a MOVE-IN READY home. Extras include TRIPLE PANE WINDOWS and GAS BBQ HOOKUP. Close to PUBLIC TRANSIT, TRAILS, PLAYGROUNDS, and PARKS. (id:62055)
One Percent Realty
11920 71 St Nw
Edmonton, Alberta
Located in the heart of Montrose, this bungalow offers a practical layout with separate upper and lower living areas, ideal for extended family or multi-generational living. The main level features two spacious bedrooms, a full bathroom, and durable laminate flooring. The lower level includes additional living space with a second kitchen, laundry, two bedrooms, a full bathroom, and large windows for natural light. The entire home is carpet-free, with laminate & vinyl flooring throughout. Reported updates around 2021 include a sump pump, weeping tile system, furnace motor, and electrical upgrades. Positioned with convenient access to Yellowhead Trail, schools, parks, and shopping, this property provides space, functionality, and versatile living arrangements. (id:62055)
Maxwell Polaris
#301 1060 Mcconachie Bv Nw
Edmonton, Alberta
Welcome to McConachie! This impressive corner unit condo offers 2 bedrooms, 2 bathrooms, and a versatile den/flex space. Designed with privacy in mind, this modern floor plan features only one shared wall and a spacious primary suite complete with a walk-in closet and private ensuite. Enjoy the convenience of in-suite laundry, granite countertops, stainless steel appliances, and air conditioning—a rare find. For those long Edmonton winters, take advantage of heated underground parking for added comfort and peace of mind. The open-concept living area flows seamlessly into a well-appointed kitchen with espresso, soft-close cabinetry and a cozy breakfast nook. Both bedrooms are generously sized, offering plenty of space and functionality. Enjoy your morning coffee on the large balcony! This home is an excellent opportunity for first-time buyers, downsizers, or investors. (id:62055)
Real Broker
#28 10 Salisbury Wy
Sherwood Park, Alberta
Welcome to #28-10 Salisbury, Fully finished 3 level Townhomes, Beautifully appointed to fit a family, who want the luxury of a home. The kitchen boasts quartz counter tops and quality cabinets, The spacious living room has a bar area and electric fireplace. 3 bedrooms plus 3 piece ensuite in the primary. Total of 2.5 baths. Great investment opportunity and for 1st time buyers as well. Pictures of a vacant property. (id:62055)
Century 21 Smart Realty
1117 Chappelle Boulevard Sw
Edmonton, Alberta
Built in 2011 and located in the popular, family-friendly community of Chappelle, this former showhome offers a charming front veranda, built-in speaker system throughout, central A/C and central vac system. As you step inside, a spacious entryway leads to an open concept living room and dining room. The kitchen features stainless steel appliances and a walk-in pantry. A 3-sided fireplace adds to the main floor's appeal along with engineered hardwood flooring throughout. Upstairs you will find a convenient laundry room and 3 bedrooms, with the primary bedroom boasting a 3 pc ensuite. The kitchen leads out to a deck - perfect for enjoying the spacious, tranquil backyard. An oversize detached garage completes this property. The basement is an open canvas, waiting for your finishing touch. It has an extra window and is roughed in for a bathroom. This home is definitely a MUST SEE! (id:62055)
Real Broker
14458 56 St Nw
Edmonton, Alberta
Welcome to this bright and spacious 3-bedroom CORNER townhouse in the family-friendly community of Steele Heights. Backing onto a quiet, treed park, this pet-friendly home features a southwest-facing backyard with a private gate providing direct access—perfect for kids and pets to enjoy the outdoors. Thoughtfully laid out for a growing family, the home offers 3 bedrooms and a full bathroom upstairs, plus a convenient half bath on the main floor. The unfinished basement provides great potential for extra living space or storage. An assigned parking stall is located just steps from the front door, with plenty of additional street parking nearby. Situated in a well-managed complex, this is an excellent opportunity to own in a quiet, convenient neighborhood. (id:62055)
Homes & Gardens Real Estate Limited
#305 10523 123 St Nw
Edmonton, Alberta
This stunning 1 bedroom +DEN condo perfectly blends luxury & comfort. Ideal for professionals or downsizers, this home is nestled in one of the city’s most vibrant communities. Step into a space that exudes sophistication! The gourmet kitchen is a showstopper, featuring Valhalla granite countertops, an eat-up island, sleek custom backsplash, & premium stainless steel appliances—all designed to inspire culinary creativity. Rich hardwood floors flow through the main living area, complementing opulent finishes & the open-concept layout. Enjoy central AC in summer or unwind on the serene, glass-railed balcony. The huge primary suite offers luxury vinyl plank flooring, a massive walk-through closet & a 4pc ensuite w/ elegant fixtures & generous counter space. A spacious den, in-suite laundry & underground parking add to the ease of condo living. Enjoy the building’s rooftop patio—perfect for entertaining & taking in sunset views. Impeccable home in a prime location. This isn’t just a condo—it’s a lifestyle! (id:62055)
Century 21 Masters
40 Voleta Co
Spruce Grove, Alberta
**WALKOUT LOT**SPRUCE VILLAGE**MATURE COMMUNITY**30 POCKET LOT**4473 SQFT**Nestled just steps from the vibrant Jubilee Park, this prime walkout lot offers the perfect setting to bring your dream home to life. Situated in the welcoming and family-friendly community of Spruce Village, you’ll be surrounded by the charm of established neighborhoods and the beauty of nature at your doorstep. magine trails leading to peaceful green spaces, scenic ponds, and a park filled with year-round activities—spray park in the summer, skating in the winter, frisbee golf, playgrounds, and even a basketball court. Daily conveniences are close at hand, with shops, schools, and groceries within walking distance, plus quick access to major routes for an easy commute. This location combines the warmth of a well-loved community with endless opportunities to enjoy the outdoors. A truly ideal place to build your brand-new home in the heart of Spruce Grove. (id:62055)
Nationwide Realty Corp
131 Pierwyck Lo
Spruce Grove, Alberta
Spacious and unique Floor Plan for a FRONT DOUBLE ATTACHED GARAGE duplex. Everything you will look for in an ideal home for a growing family. Main floor is an open plan with large living room with a fireplace, a spacious Kitchen with ample cabinetry and a WALK-THROUGH PANTRY from the MUD ROOM. A spacious dining nook with a large window. Upstairs consist of a spacious Primary Bedroom with a 5 piece bathroom and a HUGE WALK IN CLOSET. Two more good sized bedrooms, a full bath, a LOFT and a laundry closet. A large deck with ample yard space for your kids to play. There is everything for everyone. There is a separate entrance to the basement. (id:62055)
Maxwell Polaris
5304 52 Av
Clyde, Alberta
2.27 acres in the village of Clyde with municipal services!! Great location, 30 min to St. Albert. Feels like an acreage as it is on the edge of the village. Modern K-9 school nearby. 295' of frontage and 335' deep (approximately) (id:62055)
Exp Realty
1027 61 St Nw
Edmonton, Alberta
Sakaw - This fully finished 2 bedroom basement house with separate kitchen and separate entrance is perfect for first time home buyers and investors. It is conveniently located near to Sikh Gurudwara, Schools, parks, Anthony Henday for easy commuting & all shopping amenities. This BUNGALOW offers a tastefully UPDATED MAIN FLOOR featuring beautiful HARDWOOD flooring, a MODERN KITCHEN w/ stainless steel appliances & GRANITE TOPS, and a rare FULL ENSUITE in the primary bedroom, providing added convenience and privacy. Check out the spacious yard including a fire pit for cozy evenings, a DOG RUN on the side for your furry friends, and ample room to construct a double detached garage to accommodate your vehicles & storage needs. The house has new shingles (2023). (id:62055)
Initia Real Estate
#3 10032 113 St Nw
Edmonton, Alberta
Downtown Lifestyle Awaits! This modern 2 bed, 2.5 bath condo offers nearly 1,400 sq ft of stylish living just steps from Jasper Ave, the River Valley, restaurants, cafés, and nightlife. Bright open-concept layout with stainless steel appliances, dining area, spacious living room, and cozy wood-burning fireplace. Enjoy both a patio and balcony with city views! Upstairs features a huge primary suite with walk-in closet & spa-style ensuite, plus a second bedroom, full bath, and flex nook—perfect for a study or workspace. In-suite laundry, storage, and titled underground parking included. With shopping, gyms, transit, and amenities at your doorstep, this is downtown living at its best! (Some photos virtually staged) (id:62055)
Exp Realty
5202 47a Av
Wetaskiwin, Alberta
Vacant corner lot 15.3mx36.5m in Wetaskiwin. This lot is across from schools and is a great opportunity to build a larger home or multi. (id:62055)
RE/MAX River City
8740 180 Av Nw
Edmonton, Alberta
Klarvatten beauty! Lovingly cared for this fully finished 2 story home is move-in ready. This Park Royal built home has a fully finished basement with a SECOND KITCHEN, 3 pce bath, good size FR & 4th bedroom with walk-in closet. The main floor has a very open floor plan with a spacious living room, fabulous kitchen with NEWER higher end SS appliances, pantry, an island/breakfast bar, a large dining area, and two piece bath. Upstairs, find newer flooring; a 4 pce bathroom, the master bedroom has a 4 pce ensuite & walk-in closet. Second and third bedrooms are also generous size. Also a new hot water tank in 2025. Outside you’ll find a good sized deck, shed, nicely landscaped fenced yard with all kinds of fruit trees and berries, garage and vinyl fencing. Close to walking trails, CFB Edmonton, public, transportation, and other amenities! Easy access to Anthony Henday. (id:62055)
RE/MAX Excellence
3618 28a St Nw
Edmonton, Alberta
**SOUTH EDMONTON**MAIN FLOOR BED AND BATH**2 LIVING ROOMS** *SPICE KITCHEN ** WATER SOFTENER, CENTRAL VACCUM , HEATED TRIPLE GARAGE & SUNROOM ** CENTRAL AC ** TWO FURNANCES**This exquisite two story residence boasts over 3,000 sq ft of elegant living space, designed for both grand entertaining and cozy family moments. Step inside to be greeted by a sun filled living room with a fireplace, a chef’s kitchen with ample cabinetry, and a formal dining area perfect for hosting. The main floor also includes a versatile bedroom or office and a stylish 3pc bath. Upstairs, escape to your luxurious primary retreat complete with a spa like 5pc ensuite and a massive walk-in closet. Three additional bedrooms, a second 5pc bath, and convenient upper floor laundry offer ultimate comfort and convenience. Beyond this stunning home, enjoy a lifestyle of ease with top-rated schools, beautiful parks and playgrounds, fantastic shopping, and seamless public transit access just moments away. (id:62055)
Nationwide Realty Corp
4708 177 Av Nw
Edmonton, Alberta
**NORTH EDMONTON**CYBECKER**Welcome to 4708 177 Ave NW, a beautifully designed modern home offering thoughtfully planned living space. This two story residence is perfect for family living and entertaining. The main floor welcomes you with a bright and open layout, featuring a spacious living room, a formal dining area, and a well appointed kitchen with a convenient walk in pantry. A versatile den offers the perfect space for a home office, complemented by a practical 3pc bath. Ascend to the upper level to discover your private retreat. The expansive primary bedroom is a true sanctuary, boasting a generous footprint, a walk in closet, and a luxurious 4pc ensuite. Two additional well sized bedrooms, a second 3pc bathroom, and a cozy family room complete this floor, providing ample space for everyone. This home includes main-floor laundry and abundant storage. Its efficient and attractive floor plan makes it an ideal choice for those seeking a perfect blend of style and functionality. (id:62055)
Nationwide Realty Corp


