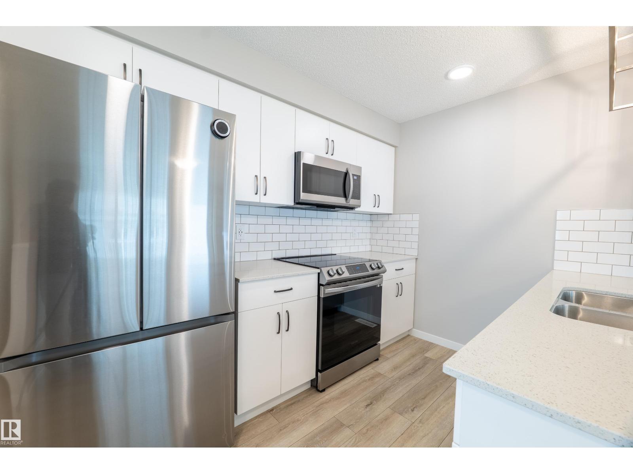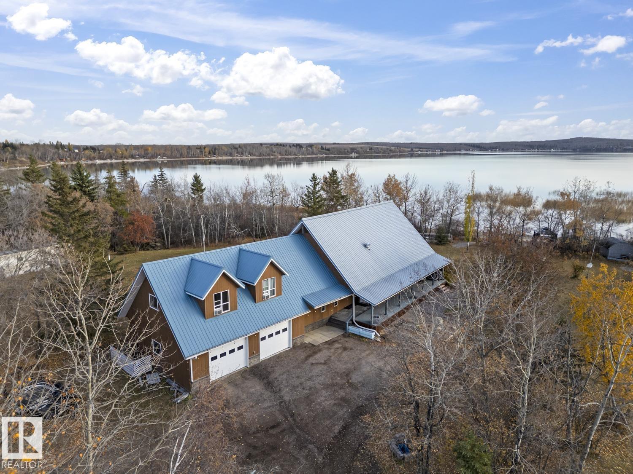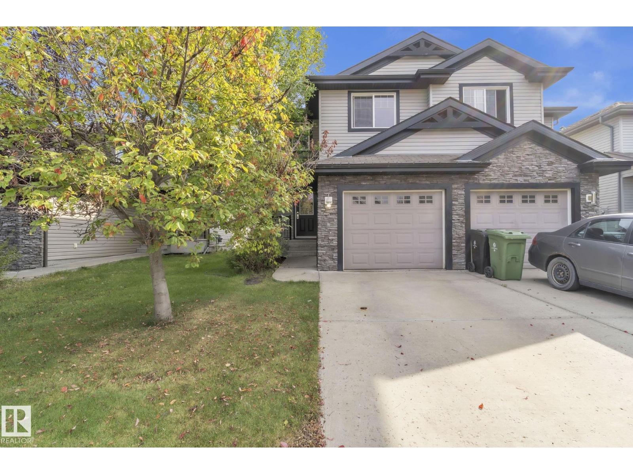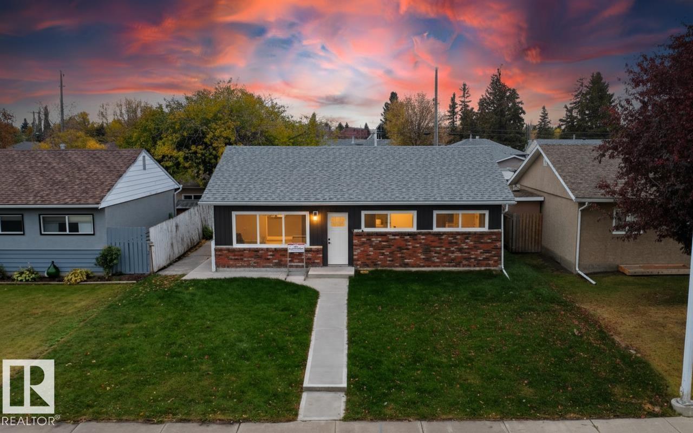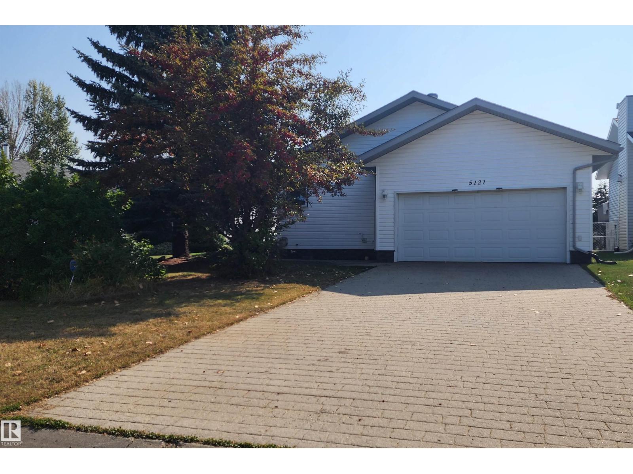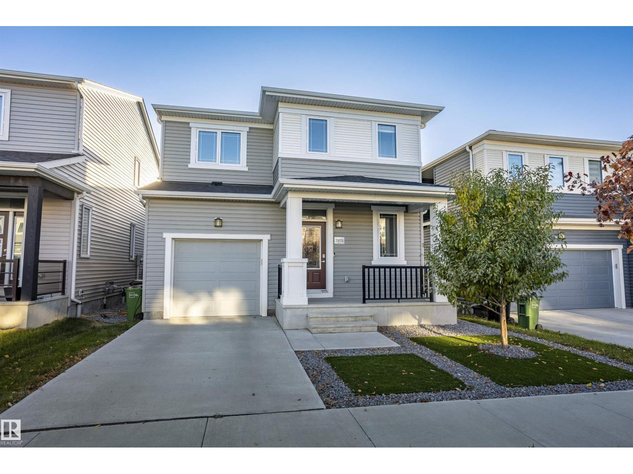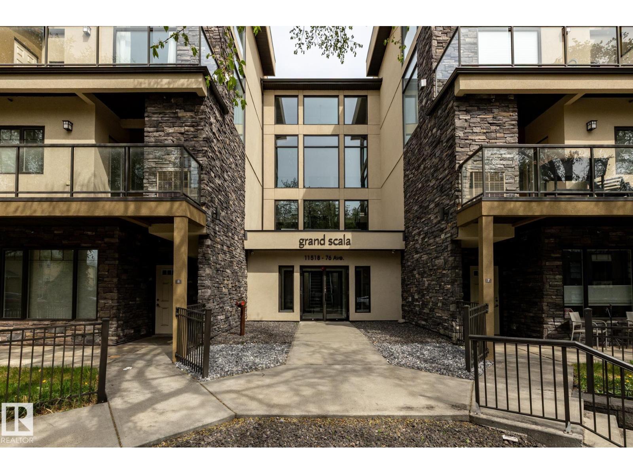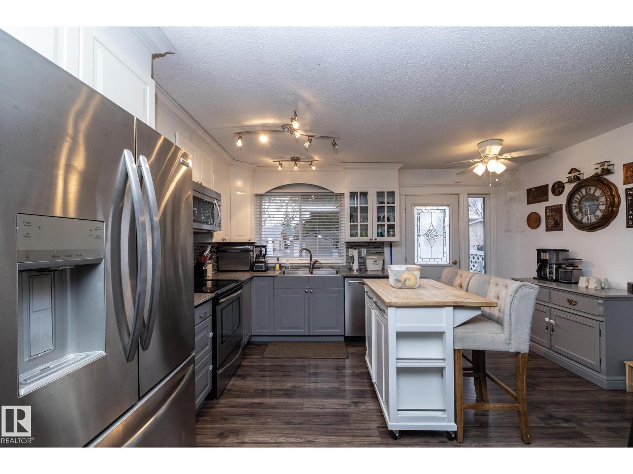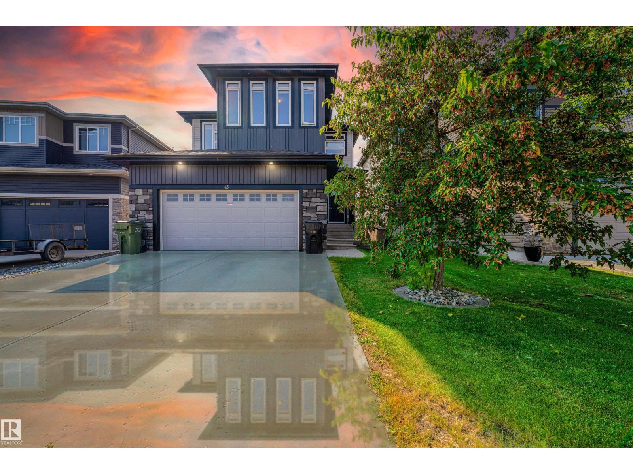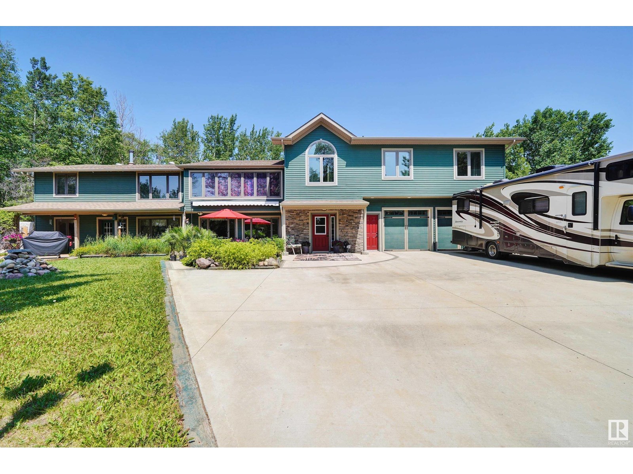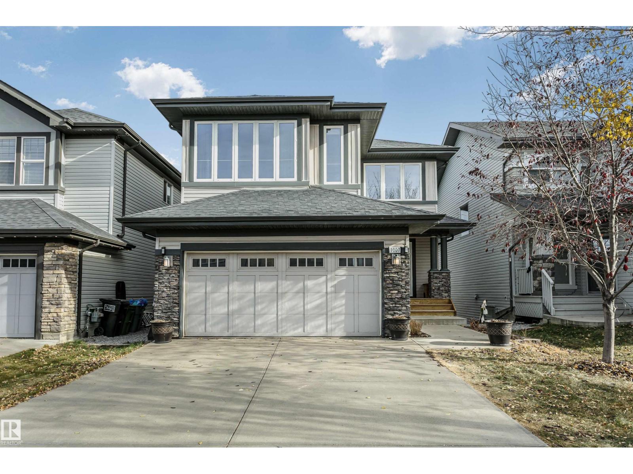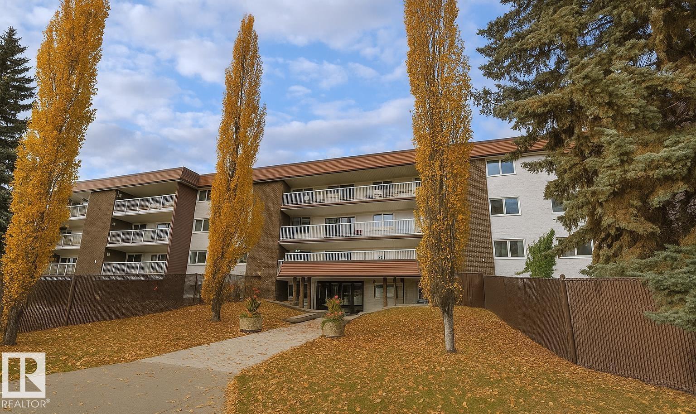#78 17832 78 St Nw
Edmonton, Alberta
Welcome to this charming 1 bedroom, 1 bathroom townhouse located in the beautiful community of Crystallina Nera, just steps from the lake! This home features a modern open-concept design with stainless steel appliances, quartz countertops, and a cozy electric fireplace – perfect for relaxing after a long day. The spacious primary bedroom offers plenty of natural light, while the well-appointed bathroom adds style and convenience. Enjoy the benefit of your own single car attached garage, providing secure parking and extra storage. Ideally situated close to schools, shopping, parks, and walking trails, this townhouse offers both comfort and convenience in a sought-after neighborhood. Perfect for first-time buyers or those looking to downsize! (id:62055)
Century 21 Masters
#1 & 3 61025a Rge Rd 465
Rural Bonnyville M.d., Alberta
Live Life Lakefront! Custom built home on 2 lots! Impressive 3300 sqft 2-storey features bright open-concept living space w/ underslab heat & loads of character throughout. Designer kitchen offers white cabinetry w/ BI ovens & induction cooktop, large eat-at island & garden doors leading to a south-facing patio/ gazebo overlooking the lake w/ gas hook up for BBQ. 5 Bdrms & 3 baths including a primary suite w/ cozy gas stove, access to a private lake-view balcony, WI closet & luxurious,updated 4pc ensuite featuring a tiled shower w/ waterfall feature & BI seating. 2nd level also offers laundry, den, rec room & vaulted ceilings. Upgrades galore including vinyl plank flooring, 3 pc bath, paint, boiler, hot water on demand & septic pump. Beautifully landscaped yard includes a path to your own cleared beach w/ boat/ swimming access, gazebo & firepit area. 32x28 double attached heated garage, powered single garage & sheds. Next to municipal reserve & close to town amenities, trails & golf. A Home That Inspires! (id:62055)
RE/MAX Bonnyville Realty
140 Calvert Wd
Fort Saskatchewan, Alberta
Welcome to this 2 storey 1/2 duplex offering comfort and convenience in a great location! Step inside the bright and open main floor plan where you'll find a spacious living room and a well designed kitchen with an island, perfect for meal prep and casual dining. The large eating area features patio doors that open to a deck and a fully fenced south facing yard -ideal for enjoying sunny afternoons and entertaining outdoors. A convenient powder room completes the main level. Upstairs, you'll love the two generous bedrooms, one with its own ensuite, both with walk in closets, providing privacy and flexibility for roommates, guests or family. The fully finished basement offers even more living space, whether you need a rec room, home office or fitness area. A single attached garage adds everyday convenience. Located within walking distance to recreation, parks and all amenities, this home is perfect for anyone looking for comfort and lifestyle in one package. Quick possession available! (id:62055)
Royal LePage Noralta Real Estate
15911 108 Av Nw
Edmonton, Alberta
Experience this fully renovated bungalow on a 50ft WIDE LOT with brand new flooring, stylish kitchen, NEW appliances, and fresh paint throughout. This home offers 3 bedrooms, 1.5 bathrooms, and a spacious double car detached garage with ample parking, all on a 50 ft wide lot in Mayfield. Enjoy convenient access to schools, shopping, and transit—combining comfort with an unbeatable location. This Mayfield gem is a must-see for buyers seeking move-in-ready house. (id:62055)
Maxwell Polaris
5121 59 Av
Elk Point, Alberta
Welcome to this beautiful 1996 home that boasts quality throughout! The eye-catching stamped cement driveway & sidewalk, along with mature landscaping, greet you as you walk to the front door. Entering this spacious 1490 sq.ft. bungalow you will find an open-concept living room, vaulted ceiling, gleaming hardwood floors & ceramic tile, total of 5 bdrms & 2.5 bathrooms. This well-thought out design continues with a finished basement, newer vinyl plank flooring, large family room, 2 XL bedrooms, 1/2 bath, new HE furnace and a storage room. The kitchen has corner windows, skylight, newer countertop with modern backsplash, custom hood fan, ample cabinetry & large pantry. Off the kitchen, you will find the laundry room and entry to the heated attached dbl. garage-so convenient. The Master bdrm features a 3 pc ensuite with separate vanity & walk-in closet. The fenced back yard has a deck with BBQ gas hookup, apple tree, raised garden bed, and storage shed. You'll love this home- move-in ready too! Taxes: $3394 (id:62055)
Lakeland Realty
20031 18 Av Nw
Edmonton, Alberta
Step inside this stunning, air conditioned, low maintenance landscaped, 3-bedroom, 2.5-bath home and prepare to be impressed. Bright, welcoming, and beautifully finished, it offers a perfect mix of modern style and everyday comfort. The main floor showcases soaring 9-foot ceilings, luxury vinyl plank flooring, and a designer kitchen complete with quartz countertops and a gorgeous herringbone backsplash. The open layout flows seamlessly for entertaining or family time, and the fully fenced backyard is ideal for kids and pets. Upstairs, a large main bath with a private water closet complements two generous bedrooms and an expansive primary suite featuring a walk-in closet and elegant ensuite with quartz finishes. Convenient upstairs laundry adds practicality to busy days, while the unfinished basement is ready for your ideas. Nestled on a quiet street, this home is just steps from a private playground, spray park, skating rink, and scenic walking trails. Stylish, functional, and move-in ready (id:62055)
RE/MAX Excellence
#37 11518 76 Av Nw
Edmonton, Alberta
Grand Scala in prestigious BELGRAVIA. This rare top floor 2 storey style apartment condo features a gorgeous open floor plan, premium finishings and elegant features throughout, and just a short walk to U of A campus, University Hospital, Edmonton Clinic & LRT station. This south facing 2 bedrooms + den (Possible 3rd bedroom) corner unit has a sun flooded living room w/ soaring windows, gas fireplace and 2 storey high ceilings. Spacious open kitchen w/ upgraded maple cabinetry, stainless steel appliances and nice dining area. Convenient main floor bedroom w/ full bath. Upper floor primary bedroom features 5 pcs ensuite bath, walk in closet & a private balcony w/ fabulous tree top view. Other features include 2 side by side U/G parking stalls, granite counter tops, central A/C, 9 ft. ceilings, extra storage cage & more, Classy & stylish building, car wash, social/party room, fitness center, bike & visitor parking. Luxury & easy care life style in a quiet & convenient University location. (id:62055)
Maxwell Devonshire Realty
73 South Park Dr
Leduc, Alberta
Welcome to this updated 4 bedroom, 2.5 bath home in a family friendly community across from Notre Dame school!! The main level has 3 bedrooms and 1 and a half bathrooms including the 2 piece ensuite. The basement has 1 bedroom and 1 full bathroom, a large rec room, a bar, and laundry room. This home has no carpet and has received many updates over the years, including an updated kitchen with granite countertops, a brand new furnace and A/C, new electrical panel, newer roof shingles, updated basement bathroom, new flooring in the basement, (with enough extra vinyl plank flooring to complete the main level) and so much more!! The back yard is huge - perfect for the kids, and the property has plenty of parking including space for RV. Welcome home (id:62055)
Exp Realty
45 Sandalwood Pl
Leduc, Alberta
Stop the car—this is the one! This 1811 sqft 2-storey in beautiful Leduc perfectly blends luxury, comfort, and just the right amount of “wow.” The double attached garage protects your vehicles (and that treadmill you swear you’ll use again), while the front porch is pure pumpkin-spice-latte perfection. Step inside to a bright open-concept main floor where sunlight dances across stunning finishes, dark cabinetry, granite counters, and gleaming stainless steel appliances. Upstairs boasts 3 bedrooms, a spacious bonus room, 4 piece jack and jill bathroom and a laundry room (because stairs and hampers don’t mix). The primary suite? A showstopper, with a massive walk-in closet and a spa-like 5-piece ensuite made for bubble-bath escapes. Enjoy the beautifully landscaped backyard with deck that is perfect for coffee, wine, or judgment-free dance parties—no back neighbours! The basement is a blank canvas awaiting your imagination. And With the new 65th Ave overpass just minutes away prepare for a smooth commute. (id:62055)
Maxwell Riverside Realty
80 52210 Rge Rd 192
Rural Beaver County, Alberta
MANSION in the Woods! NESTLED at the END of the subdivision, 35 mins East of Sherwood Park. This PRIVATE, TREED oasis has meandering TRAILS, backs onto Blackfoot Provincial area & has a FENCED facility w/ a COVERED SHELTER for horses. The WORKSHOP is steps away from the home, is HEATED & has a full concrete basement! A “YELLOWSTONE,” theme permeates the house w/ hard surface flooring, RUSTIC wood, STONE, brick, tile & an ELEVATOR. Cook in the U-SHAPED kitchen opening onto the PARLOR w/ a real WOOD STOVE, a bedroom, bath & LAUNDRY area. Eat in a GRAND dining area bathed in NATURAL LIGHT or ENTERTAIN in the separate living room w/ a SOARING CEILING, immense gas FIREPLACE w/ rustic stone face & ornate high-end WET BAR. 7 bedrooms include a LARGE primary w/wood stove & dual WALK-IN CLOSETS; the loft, office, LIBRARY, GYM, 2 bathrooms, storage & separate utility area complete the second floor. Outdoor area has DECKS, PATIO, hot tub, concrete driveway & fire pit! You will LOVE it! (id:62055)
RE/MAX River City
1007 173 St Sw
Edmonton, Alberta
Incredible 5-bedroom, 3.5-bathroom home with finished walk-out basement backing onto a pond in Windermere! The open-concept main floor includes 9 ft ceilings, hardwood floors and an open office as you enter. The large kitchen has tons of modern white cabinetry, granite counters, a new countertop stove, eat-in island and a newer high-end fridge. The adjacent living room has a gas fireplace and the dining room looks onto a spacious patio facing a serene pond. Upstairs is a large bonus room with soaring 14 ft ceilings and down the hall the upstairs laundry room, 2 bedrooms with their own 4-piece bath and an impressive primary bedroom suite with a walk-in closet and ensuite bath. The walk-out basement includes laminate flooring throughout, 2 more bedrooms and another full 4-piece bathroom. Additional features include fresh paint and a beautiful peaceful backyard with a gazebo that backs on to nothing but nature. Minutes from the Anthony Henday, tons of shops and all amenities, this house is a must see! (id:62055)
Sterling Real Estate
#204 14810 51 Av Nw
Edmonton, Alberta
Welcome to Country Gardens, a desirable 40+ community offering resort-style living with a pool, hot tub, sauna, fitness area, private sun deck & community garden. Unit 204 is a spacious well maintained 2 bedroom +den, 2 bathroom home with 1457sf of bright south-facing living space. Enjoy the carefree lifestyle in this non-smoking, no-pet home shared w/only one neighbor per corridor. Upgrades within the most recent years include: furnace, A/C, paint, flooring, kitchen (newer appliances, backsplash, cabinets, granite sinks), bathrooms, lighting & built-ins. Kitchen offers plenty of storage cabinets & prep counters. Oversized dining nook will seat 10. Living area w/direct access to balcony. Den is perfect for hobby studio/home office or 2nd lounge area. Condo fees include all utilities & 2 parking stalls. Prime location near parks, Whitemud, Fort Edmonton, River Valley trails & all servicing amenities Riverbend has to offer. A must-see in a vibrant, close-knit community! Furniture is negotiable with sale. (id:62055)
RE/MAX Elite


