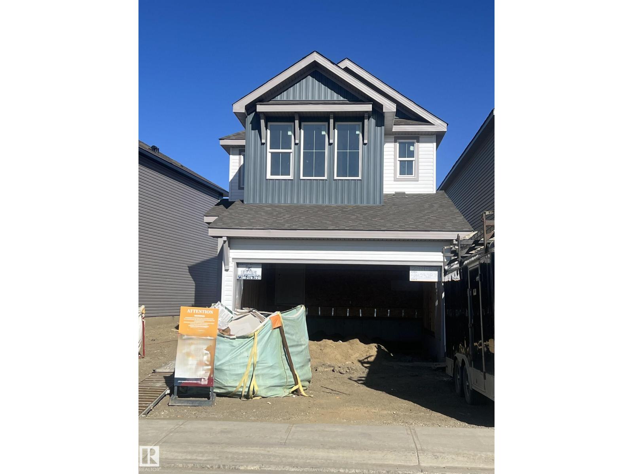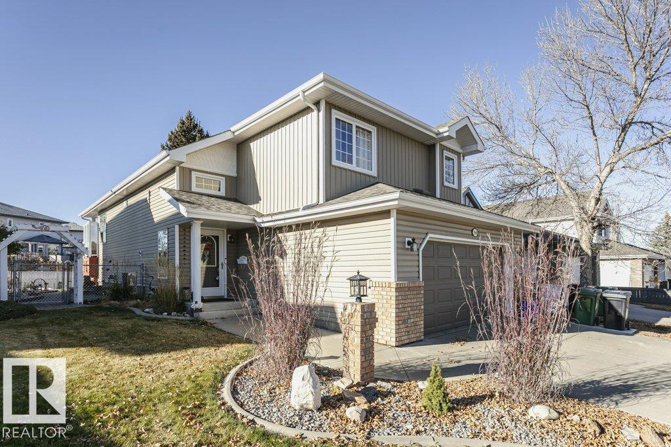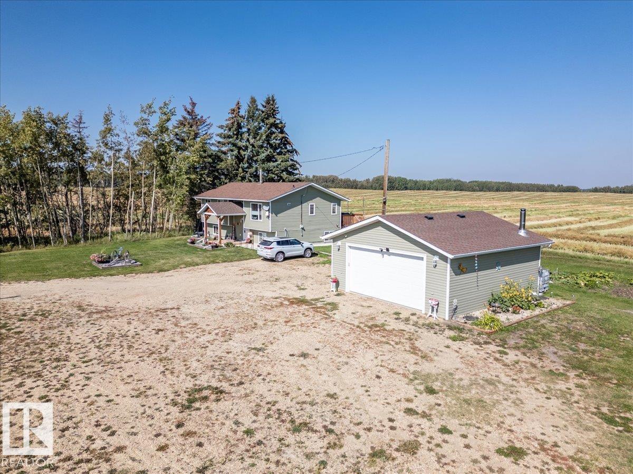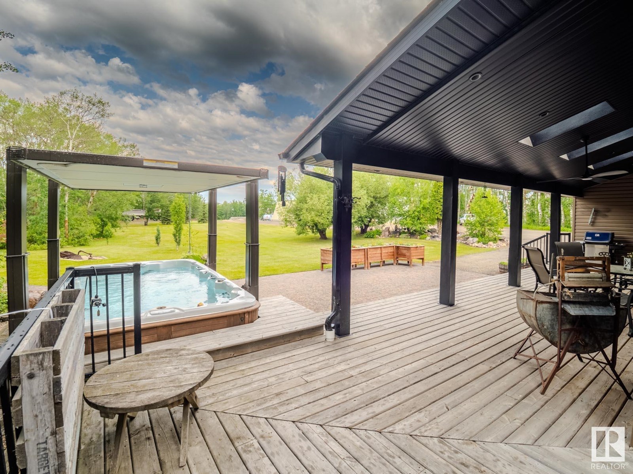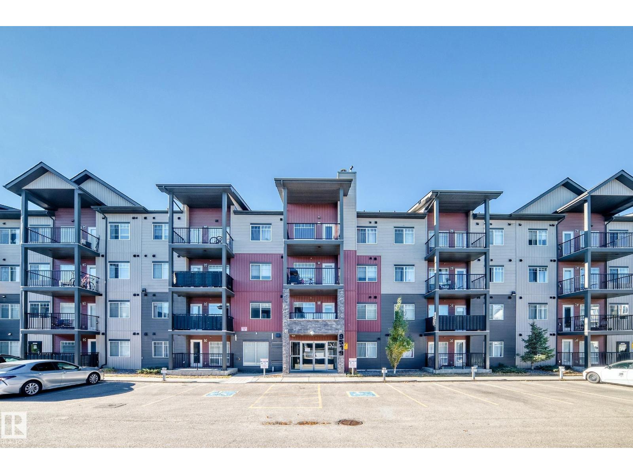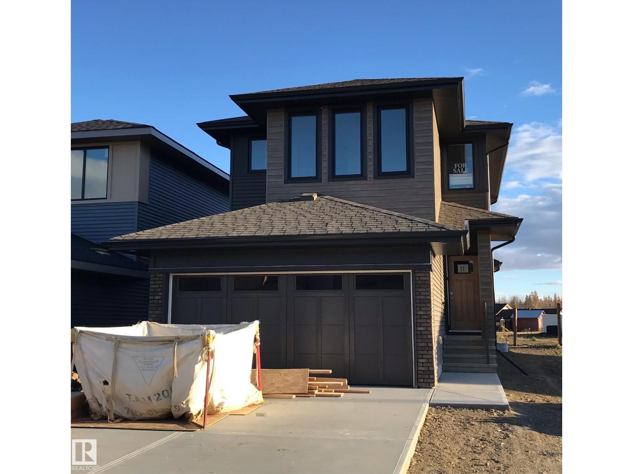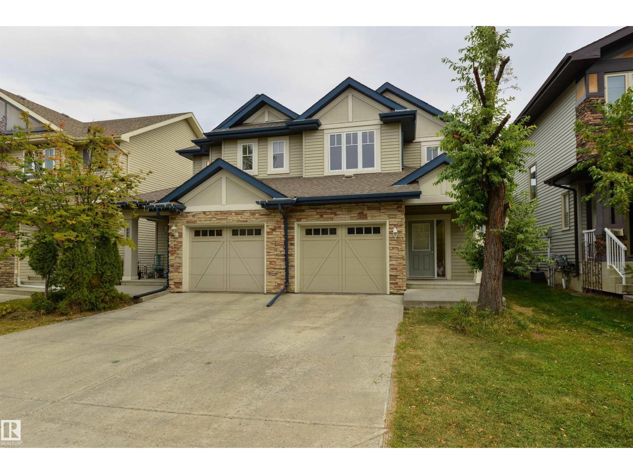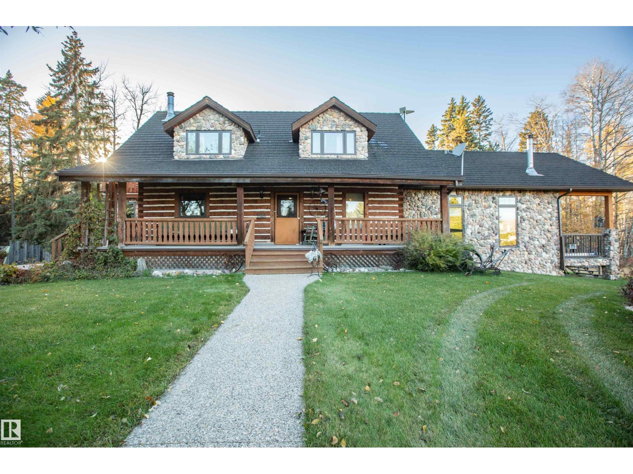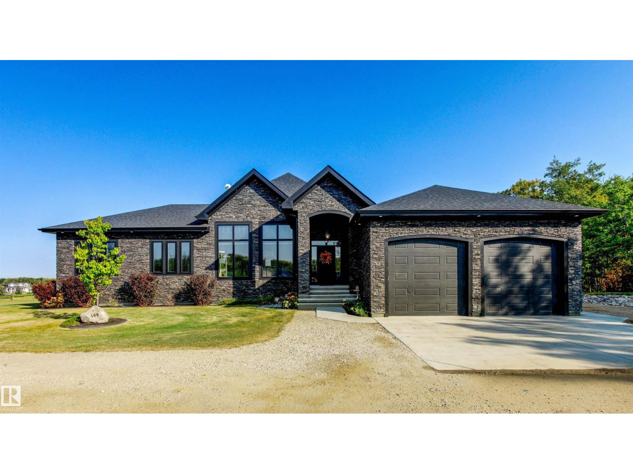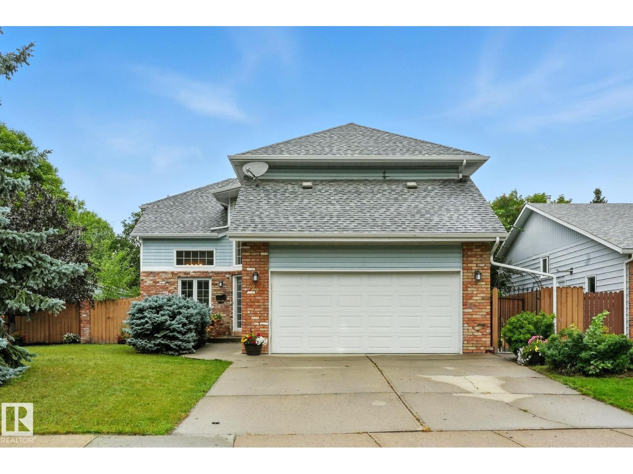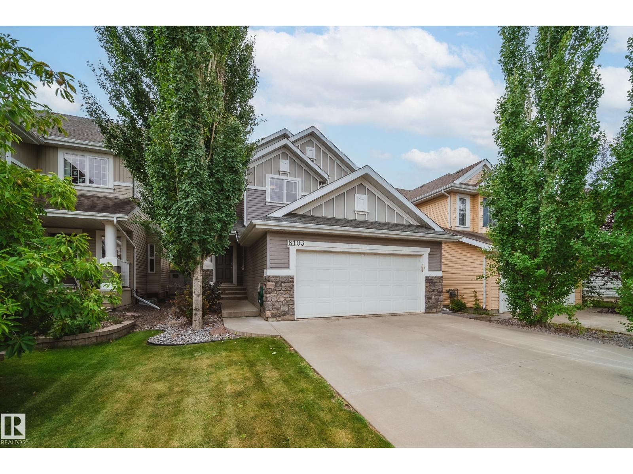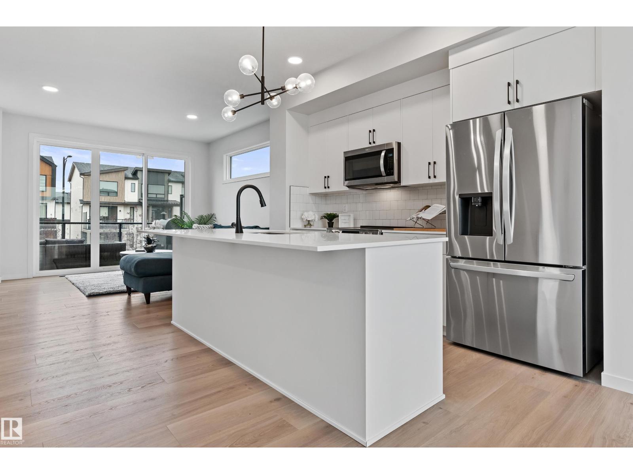20944 16 Av Nw
Edmonton, Alberta
BACKING THE GREENSPACE!!! Welcome to the Willow built by the award-winning builder Pacesetter homes and is located in the heart of Stillwater and just steps to the walking trails and parks. As you enter the home you are greeted by luxury vinyl plank flooring throughout the great room, kitchen, and the breakfast nook. Your large kitchen features tile back splash, an island a flush eating bar, quartz counter tops and an undermount sink. Just off of the kitchen and tucked away by the front entry is a 4 piece bath and den. Upstairs is the master's retreat with a large walk in closet and a 4-piece en-suite. The second level also include 2 additional bedrooms with a conveniently placed main 4-piece bathroom and a good sized bonus room. The unspoiled basement has a side separate entrance perfect for a future suite. Close to all amenities and also comes with a side separate entrance perfect for future development.*** Pictures are of a home with the same layout recently built photos may vary*** Dec 2025 (id:62055)
Royal LePage Arteam Realty
14 Westwood Wy
Fort Saskatchewan, Alberta
Show Home condition on this immaculate Fully Developed modified Bi-Level ! You are greeted to this impressive home by a grand foyer leading upstairs or to the fully developed basement . In this modified Bi Level home the upper floor features a massive primary Bedroom with full walk in closet and 3 piece ensuite bath. Main floor boasts a great room with feature gas fireplace and large windows over looking back yard. Open concept Kitchen with coffee bar station - corner pantry -Working Island and plenty of cabinets and counterspace for the chef in mind. Full bath - Second Bedroom and DREAM main floor Laundry room finish up the main floor. The lower level has large family room with another gas fireplace and all new vinyl plank flooring - 3rd bathroom and 2 more bedrooms & Plenty of storage too. Home has Central AC - Newer Shingles - Underground Sprinkler System - 40 Amp electrical cord under deck for future hot tub (id:62055)
Royal LePage Noralta Real Estate
275006 Hwy 616
Rural Wetaskiwin County, Alberta
This Acreage with a Completely Renovated Home and a Double Detached Garage is located right off pavement Very close to Pigeon Lake! Inside the home to the main floor that hosts a Modern Kitchen, Dining Room with patio access to the Back Deck, a 4 Piece Bathroom, Three Bedrooms including the Primary with its own Walk-In Closet and 2 piece Ensuite Bathroom. The Basement has a Large Family Room, Laundry, and a Large Storage Room with Windows that could easily be converted in more Bedrooms. The Newer Finished Double Detached Garage has a Concrete Floor, Power, and Heated by a wood fireplace. All Renovations were done within the last 5 years including Shingles, Well, Septic Field, Windows, Kitchen, Bathrooms, Flooring, Garage, Decks, Siding, Appliances, and More! This Pride of Ownership Property Welcomes its new owners to enjoy acreage living! (id:62055)
RE/MAX Real Estate
49072 Rge Road 233
Rural Leduc County, Alberta
Incredible opportunity to own 74 acres with a completely renovated 2562 sq ft walkout bungalow and fully finished basement. Ideal for running a business from home, this property features a 50’x100’ heated shop with car lift, power rail for equipment, and 25 KVA power. The 6-bedroom, 4-bath home includes a massive island kitchen with built-ins, huge living and family rooms, wood & gas fireplaces, and a luxurious primary suite with a custom tiled shower and walk-in closet the size of a bedroom. Enjoy the wraparound deck—covered at the back with skylights—a 14’x8’ swim spa with motorized cover, paving stone patio, and fire pit area. The oversized heated garage is 21’x32’. All roads—right to the house and shop—are 100% paved. Extras include a massive main floor laundry, 3200-gal cistern plus a 12 GPM well, newer septic, a 20x20 cabin, garden shed, groomed walking trails, and gorgeous treed privacy. Fully redone in 2012—this is truly a one-of-a-kind live/work acreage! (id:62055)
Initia Real Estate
#101 9519 160 Av Nw
Edmonton, Alberta
Welcome to this lovely ground floor unit in Eaux Claires. Park right outside your patio and stroll into this attractive building. Inside you'll find the generous master bedroom with walk-through closet and full bathroom. The secondary room can either be your office or second bedroom. Quartz countertops and stainless steel appliances compliment the kitchen that offers plenty of space and storage. In-suite laundry is just another highlight of this place. Living here puts you within minutes of public transit, Save on Foods, medical clinics, and the Anthony Henday. The walls have just been freshly painted and new smoke detectors installed. Welcome home! (id:62055)
Revere
11 Tenuto Li
Spruce Grove, Alberta
Welcome to the Willow built by the award-winning builder Pacesetter homes and is located in the heart Tonewood in Spruce Grove and just steps to the walking trails and parks. As you enter the home you are greeted by luxury vinyl plank flooring throughout the great room, kitchen, and the breakfast nook. Your large kitchen features tile back splash, an island a flush eating bar, quartz counter tops and an undermount sink. Just off of the kitchen and tucked away by the front entry is a 2 piece powder room. Upstairs is the master's retreat with a large walk in closet and a 4-piece en-suite. The second level also include 2 additional bedrooms with a conveniently placed main 4-piece bathroom and a good sized bonus room. Close to all amenities and also comes with a side separate entrance perfect for future development.*** Under construction to be complete by end of this coming week , Pictures are of the same home recently built colors may vary *** (id:62055)
Royal LePage Arteam Realty
2219 Austin Wy Sw
Edmonton, Alberta
Stylish and spacious! This beautiful 2-storey half duplex in sought-after Ambleside offers the perfect blend of comfort and convenience. The bright, open kitchen features plenty of cabinets and counter space, ideal for cooking and entertaining. With 3 bedrooms, 3.5 bathrooms, and a professionally FULLY FINISHED Basement complete with a family room, 3-pc bath, and storage, there’s room for everyone. Enjoy the comfort of central air conditioning on warm summer nights, or relax in the fully fenced and landscaped backyard—perfect for kids, pets, or BBQs. Plus, the single attached garage adds everyday convenience. Move-in ready and loaded with value, this is the perfect place to call home. Show & sell! (id:62055)
RE/MAX Excellence
60428 Rge. Rd. 51
Rural Barrhead County, Alberta
You've heard of a fairy tale ending....well this is it. The residence is on a full quarter at the end of dead end road and is truly a magical place. The square log home was built in 1986 by a true craftsman and what he built remains untouched. It has been renovated though and the craftsmanship is equally good. A full log cabin compliments the home and can be used for family get togethers or just for peace. There are two more guest homes as well. The yard just adds to the magic with pathways, rock creeks, a gazebo, a pond, a working windmill, antique farm equipment, old interesting buildings along with a root cellar to boot. The heated 6 bay shop features a mechanic's pit, cold storage and workshop. Under the shop is a cistern that uses rainwater to supply the home with all the water needed with a drilled well back up. There is a 40x70 cold storage shop and an oversized double garage as well. The quarter could be subdivided and has 60 acres in crop with the rest is mature trees and trails throughout! (id:62055)
RE/MAX Results
#100 50054 Rge Road 232
Rural Leduc County, Alberta
Incredible Custom Built Bungalow in Rosewood Estates! 2.55 acres offering a scenic balance of trees & view of the subdivision from the highpoint of the community. Enjoy over 2050sqft showcasing elegant custom kitchen w/ solid wood cabinetry, stylish granite counters, lg island holds beverage cooler & microwave. KitchenAid gas stove & matching appliances plus walk-through pantry. Great Room features 12ft ceilings & beautiful stone feature wall w/gas fireplace. Primary Suite is a definite SHOWSTOPPER w/ plenty of space for king-sized suite, his & hers walk-in closets & TRUE SPA ensuite w/ huge glassed shower, inviting tub & separate vanities. 2 more large bedrooms, another full bath plus an office, laundry room, mudroom & 2pc bath complete the main level. Massive basement is ready for your development - a large steel I-Beam was used to allow for endless options. Basement & garage also offer in-floor heating...now let's talk about the ultimate garage: Epoxy floors, hot & cold water & 10ft doors! Shows 10+! (id:62055)
Homes & Gardens Real Estate Limited
77 Princeton Cr
St. Albert, Alberta
Welcome to this beautifully updated 2,150 Sft. 2-storey located in desirable Pineview featuring a rare 4-bedroom upstairs floor plan that blends a mix of style, comfort, and function. Step inside to find a thoughtfully designed layout with vaulted ceilings, a spacious living room, central dining area, & a bright kitchen with stainless steel appliances (including gas stove), and ample counter space. The breakfast nook has high ceilings, while the sunken family room with a cozy wood-burning fireplace makes the perfect cozy living room. An updated 2-piece bath and enclosed laundry room complete the main floor. Upstairs, you’ll find 3 large bedrooms, full bath + the spacious primary suite with high ceilings, soaker tub & walk-in shower. The fully finished basement offers a large rec room, 2-piece bath, and potential for an extra bedroom. Outside, enjoy your private yard with a big deck, mature shrubs, Gas BBQ line, and gorgeous trees. Recent upgrades include new furnace, on demand hot water & Central A/C (id:62055)
Royal LePage Noralta Real Estate
8103 16a Av Sw
Edmonton, Alberta
Welcome to 8103 16A Avenue SW! This stunning fully finished 2-storey in quiet cul-de-sac offers nearly 3,000 sq.ft. of beautifully designed living space with an open concept layout & 18' impressive vaulted ceilings. The main floor features a spacious great room with a cozy gas fireplace, large windows, and rich natural light throughout. The chef’s kitchen offers granite countertops, a walk-through pantry, and plenty of storage. Convenient main floor laundry is located in the mudroom off the double attached garage. Step through patio doors to enjoy a private deck overlooking the fully fenced and landscaped backyard complete with deck, shed & hot tub included. Upstairs you’ll find three generous bedrooms, including a primary suite with a spa-like 5-piece ensuite and an open-to-below design that adds light and style. The fully finished basement offers a fourth bedroom, bar, and second living room—perfect for entertaining. Move-in ready and close to schools & parks. 2 min walk to beach club and lake! (id:62055)
RE/MAX Elite
3284 Keswick Wy Sw
Edmonton, Alberta
QUICK POSSESSION AVAILABLE! Welcome to this stunning 3-storey END-UNIT townhome offering the perfect balance of style and functionality. With 3 bedrooms, 2.5 baths, and a versatile flex room on the entry level—you’ll love the thoughtful design throughout. The OPEN-CONCEPT main floor features SOARING 9-ft ceilings, OVERSIZED windows that flood the home with natural light, and a sleek modern kitchen that features quartz finishes, an induction stove, and stainless appliances. ENTERTAIN friends and family on your EXPANSIVE balcony with glass railings—perfect for a beautiful evening relaxing among the stars. Upstairs retreat to the primary suite with oversized shower, walk-in closet, and POWER blinds. Additional features include dual-zone A/C, cozy fireplace, double attached garage with driveway, and professionally landscaped exterior. With NO CONDO FEES, low-maintenance living, and proximity to parks, schools, shopping, and trails, this is your opportunity to own a DESIGNER HOME that checks EVERY box! (id:62055)
Signature Edge Realty International


