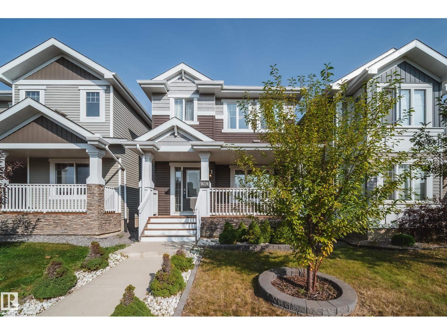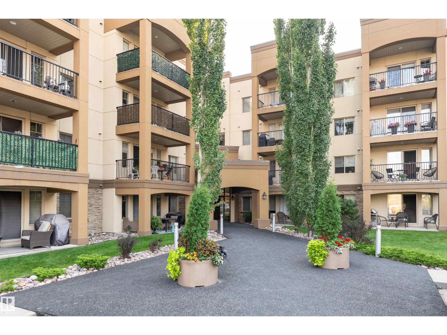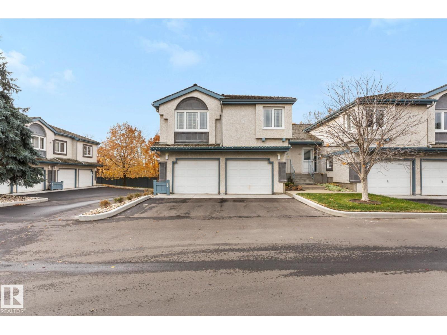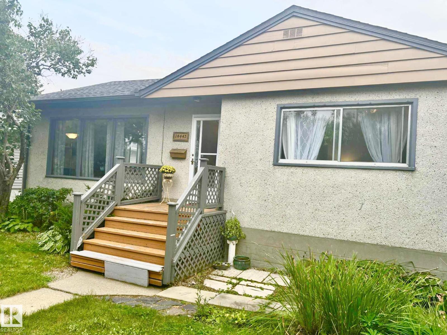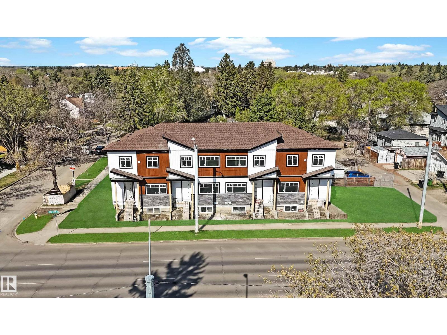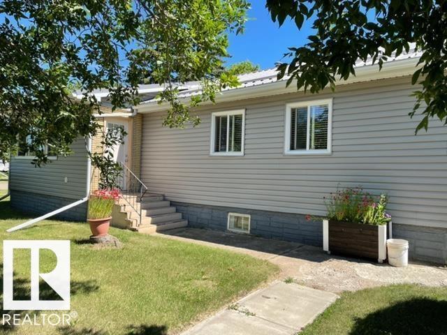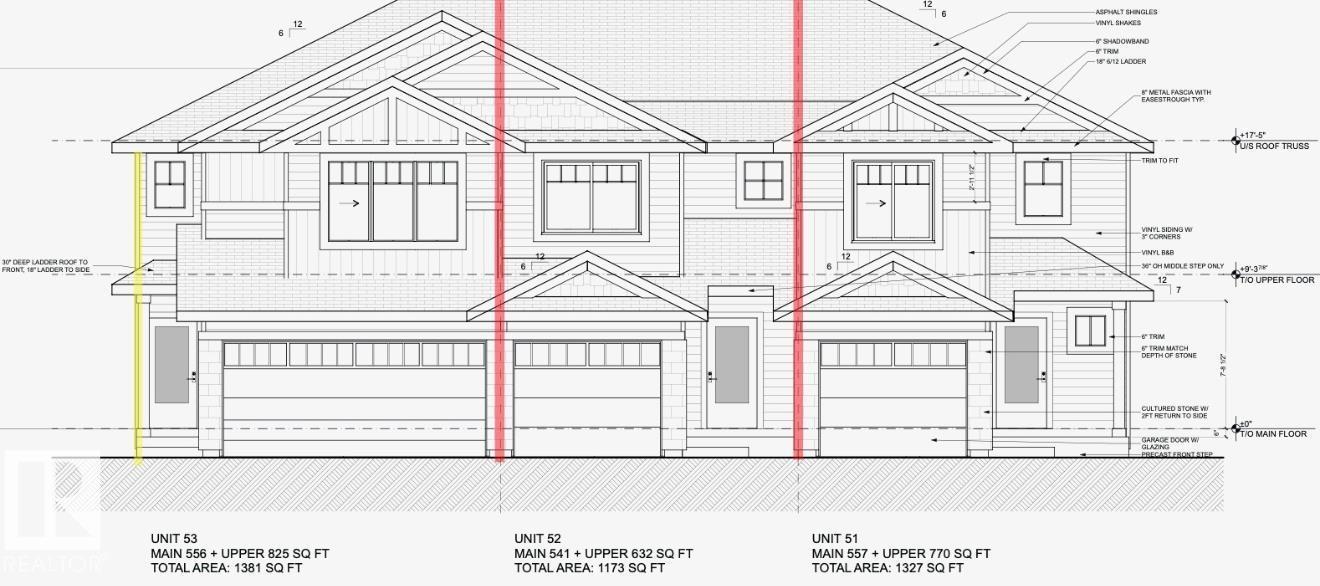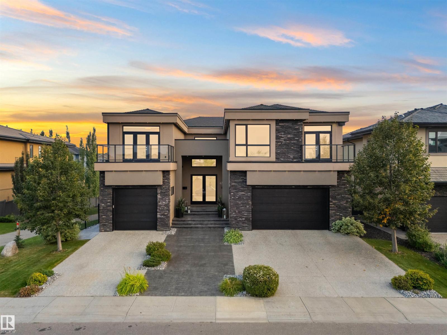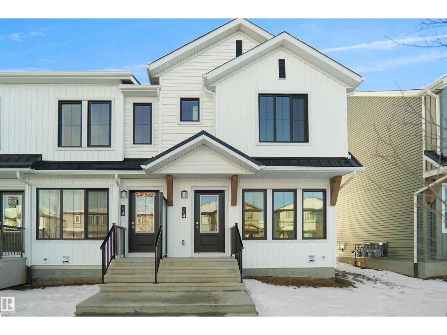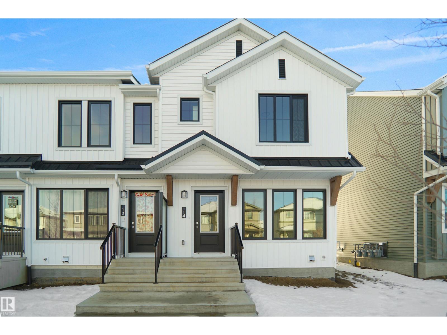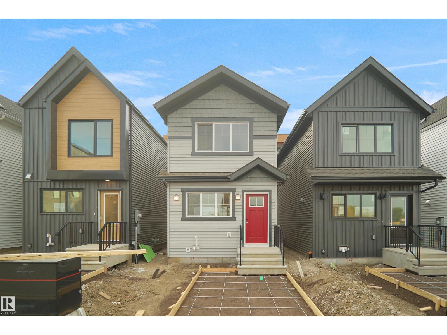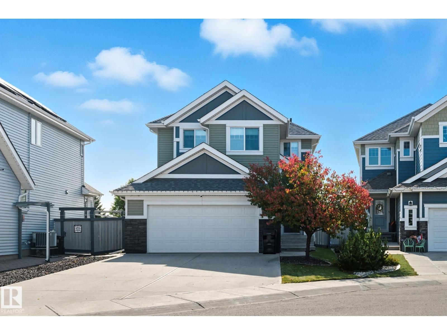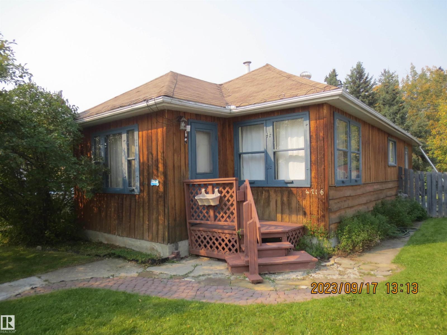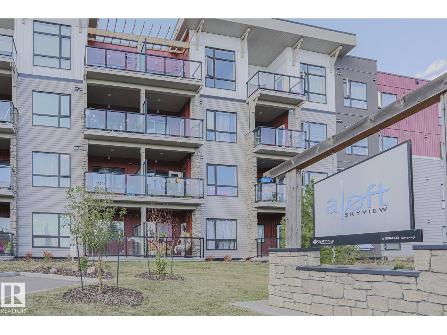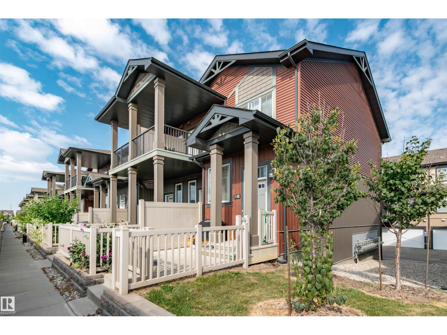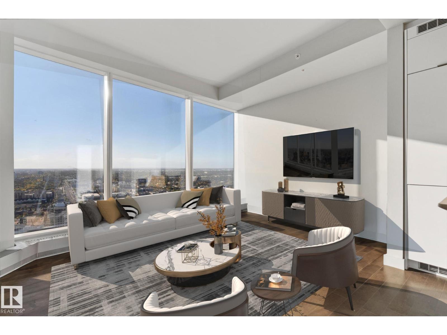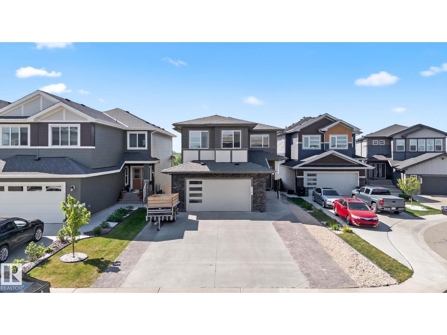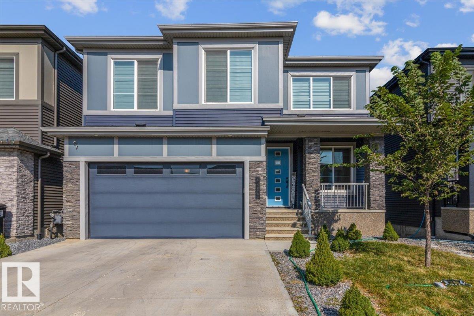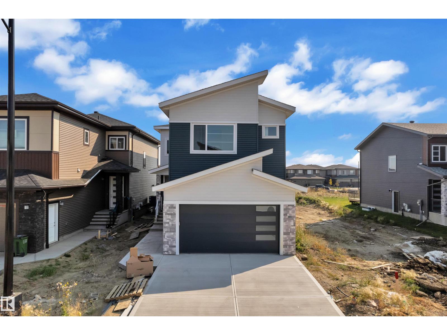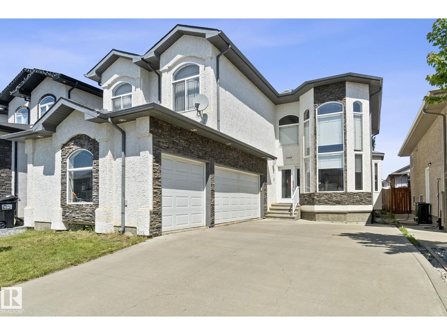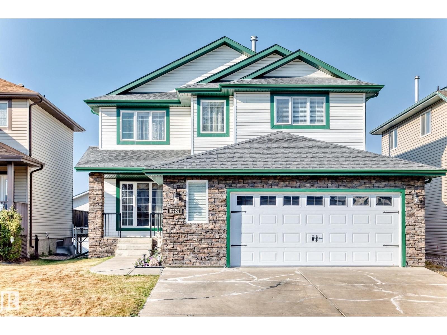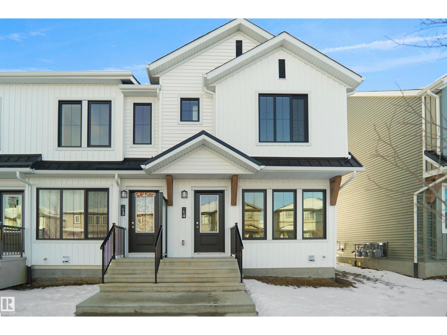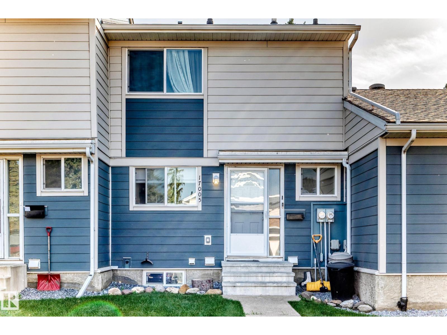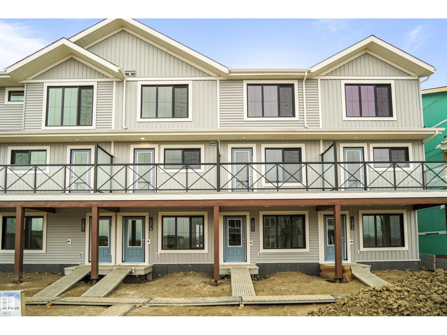16728 15 Av Sw
Edmonton, Alberta
Welcome to this stunning, well-maintained 2-storey home in the highly desirable community of Glenridding Heights! Featuring 3 spacious bedrooms and 2.5 baths, this home offers the perfect blend of style and functionality. The main floor is bright and inviting, filled with natural light and designed with an open-concept layout. The modern kitchen showcases stainless steel appliances, sleek quartz countertops, and a convenient pantry—ideal for cooking and entertaining. Upstairs, the primary bedroom offers a private retreat with a 4-piece ensuite and dual closets, while two additional bedrooms and another full bath provide space for family or guests. Perfectly located, this home is just minutes from parks, trails, schools, shopping, restaurants, & public transportation. The yard is fully fenced, has a nice sized deck and also has access to the double detached garage. Combining comfort, convenience, and a family-friendly neighborhood, a quiet street with ample parking this property is truly a must-see! (id:62055)
Rimrock Real Estate
#238 400 Palisades Way
Sherwood Park, Alberta
Welcome to Palisades On The Park! This stunning 2nd floor open concept unit offers modern finishes and an ideal layout. The kitchen features granite countertops, tiled backsplash, ample cabinetry, ceramic tile & vinyl plank floors leading to a spacious balcony with natural gas BBQ hookup. The primary bedroom has a walk-through closet and 3-pc ensuite, plus a second bedroom and full bath. A den/office makes working from home easy, while in-suite laundry with stackable washer/dryer adds convenience. Built with concrete & steel, the building is quiet and secure. Amenities include a sauna/steam room, gym, theatre, social lounge, car wash. This larger unit also comes with 1 titled underground heated stall and an oversized storage cage in front of it—rare and valuable! Perfectly located, this condo combines comfort, style, and convenience in one of Sherwood Park’s most sought-after communities. (id:62055)
Exp Realty
#47 1130 Falconer Rd Nw
Edmonton, Alberta
Welcome to this beautifully updated executive split-level home in Falconer Heights, offering over 2000 sqft of meticulously renovated living space. With over $175,000 in upgrades, this property is move-in ready and perfect for those seeking both comfort and quality. The kitchen features modern appliances, granite countertops, and ample cabinet space, flowing effortlessly into a bright dining area and a cozy living room complete with a new fireplace. Upstairs, you’ll find generously sized bedrooms, including a master suite that offers a private escape. The fully finished basement provides additional space for a family room, office, or gym. With a heated double garage for parking and storage, this home has been designed to meet all your practical and aesthetic needs. Located in the heart of Falconer Heights, this home offers convenient access to nearby shopping, dining, and parks, making it an ideal place to enjoy the best of what the community has to offer. (id:62055)
Comfree
14443 107a Av Nw
Edmonton, Alberta
This lovely 1025 sq ft bungalow sits on a lovely tree-lined street in the mature & highly sought after neighbourhood of McQueen. The main floor offers 2 large bedrooms, 4 piece bath, Large L-shaped Living Room / Dining Room & a Den/Hobby room just off the spacious Kitchen. You'll also enjoy the original character of coved ceilings & Hardwood floors. Basement has separate entrance ready for Nanny suite with 2 roughed-in bedrooms (that will be ready by October 16th), rec room, and kitchen. Utility/laundry plus lots of storage space. Outside is a Huge Deck & Oversized Single Car Garage. Plus Parking for RV & 3 other parking vehicles. Located just 2 Blocks from a Great Playground & a Thriving Community Centre with Ice Rink, Tennis & Volleyball court. Close to transportation, schools, shopping (Westmount Mall), Downtown. (id:62055)
Royal LePage Arteam Realty
6704 109 St Nw
Edmonton, Alberta
OCCUPANCY APPROVED! Exclusive Investment Opportunity Near the UNIVERSITY OF ALBERTA! Discover this brand-new EAST facing 4PLEX with 4 legal basement suites, thoughtfully raised to maximize natural light in the lower-level units—offering a bright and welcoming atmosphere rarely found in basement suites! This 6600+ sq.ft. property boasts an upscale interior and exterior, featuring luxury vinyl flooring on the main and basement levels, plush carpeting on the second floor, and 9 ft. ceilings throughout for a spacious feel. The modern two-tone kitchen cabinets, quartz countertops, and sleek tile-finished bathrooms elevate the elegance. Built with energy efficiency in mind, this property includes triple-pane windows, solar roof vents, 97% efficient furnace, tankless water heating etc. ensuring lower utility costs. A concrete parking pad will be completed for added convenience. (id:62055)
Maxwell Polaris
5417 51 Av
Lamont, Alberta
Priced to sell! This charming 1,026 sq. ft. bungalow offers a spacious living room that flows seamlessly into the dining and kitchen areas. The home features a primary bedroom at the back, along with two additional bedrooms and a 4-piece bathroom. The basement is undeveloped, providing a blank canvas for your personal touch. Situated on a desirable corner lot just four blocks from the hospital, this property also boasts a generous yard—perfect for enjoying summer with family and friends. (id:62055)
Maxwell Polaris
#52 13139 205 St Nw
Edmonton, Alberta
Welcome to Skylark 87 located just minutes south of St. Albert. Trumpeter on Big Lake is taking flight with over 300 acres of rolling hills, mature woodlands and natural wetlands. Trumpeter is home to a wide variety of wildlife, over 220 bird species, and now you can make this exceptional location your home too. This exceptional 2 storey townhome features quality finishing throughout including quartz counter tops, vinyl plank flooring, ceramic tile backsplash, ceramic tile floors, stainless appliances, and so much more. The open concept main floor has a cozy kitchen with peninsula island overlooking the dining room, and stylish living room. The upper floor features a generous master w/walk in closet and 4 piece ensuite, 2 additional bedrooms, & the laundry room. Unfinished basement awaits your finishing touch. Enjoy summer days on your rear deck while viewing the lake. All of this value just minutes from the Anthony Henday. At this price, what are you waiting for? Come take a peak. (id:62055)
Royal LePage Arteam Realty
4727 Woolsey Cm Nw
Edmonton, Alberta
Modern luxury welcomes you to this expansive walk out estate w/over 6500sqft of living space in the prestigious community of WestPointe Estates.Built by Award-winning Vicky Homes this residence will impress at every turn.The spacious chefs kitchen features dual islands,premium appliances,quartz+walk-thru pantry.The main floor offers living room,great room,office,mudroom,2pc bath+access to the two garages.Upstairs the primary retreat features a spa ensuite,grand closet+coffee bar.Three additional bedrooms(each w/ensuites),craft room+homework space complete upper level.The basement is an entertainers dream,offering sports media room w/TV wall,bar,hidden wine cellar,separate theatre room,gym,5th bedroom,bath+walkout access to patio w/outdoor kitchen.The exceptional yard features oversized deck,tranquil rock/water garden+firepit.Upgrades:Leather Flooring,3 Balconies,Home Automation System,12 TVs,Custom Cabinetry,Gem Stone Lighting...The list is endless!Perfectly located,fronting a park+backing a walking path. (id:62055)
Maxwell Progressive
#33 1009 Cy Becker Rd Nw
Edmonton, Alberta
Welcome to Cy Becker Summit. This brand new townhouse unit the “willow” Built by StreetSide Developments and is located in one of North Edmonton's newest premier communities of Cy Becker. With almost 925 square Feet, it comes with front yard landscaping and a single over sized parking pad, this opportunity is perfect for a young family or young couple. Your main floor is complete with upgrade luxury Vinyl Plank flooring throughout the great room and the kitchen. Highlighted in your new kitchen are upgraded cabinet and a tile back splash. The upper level has 2 bedrooms and 2 full bathrooms. This townhome also comes with an unfinished basement perfect for a future development. ***Home is almost complete and the photos are of the show home colors and finishing's may vary, once home is complete by next week actual photos will be updated *** (id:62055)
Royal LePage Arteam Realty
#12 3705 141 St Sw
Edmonton, Alberta
Welcome to Desrochers Mews!!! This brand new townhouse unit the “Brooke” Built by StreetSide Developments and is located in one of South West Edmonton's newest premier communities of Desrochers. With almost 930 square Feet, it comes with front yard landscaping and a single over sized parking pad, this opportunity is perfect for a young family or young couple. Your main floor is complete with upgrade luxury Vinyl Plank flooring throughout the great room and the kitchen. Highlighted in your new kitchen are upgraded cabinet and a tile back splash. The upper level has 2 bedrooms and 2 full bathrooms. This town home also comes with an unfinished basement perfect for a future development. ***Home is under construction and the photos are of the show home colors and finishing's may vary, will be complete by March of 2026 ** (id:62055)
Royal LePage Arteam Realty
#94 1430 Aster Wy Nw
Edmonton, Alberta
Welcome to Broadview Homes newest product line the Village at Aster located in the hear of the South East Edmonton. These detached single family homes give you the opportunity to purchase a brand new single family home for the price of a duplex. These homes are nested in a private community that gives you a village like feeling. There are only a hand full of units in this Village like community which makes it family orientated. From the superior floor plans to the superior designs owning a unique family built home has never felt this good. Located close to all amenities and easy access to major roads like the Henday and the whitemud drive. A Village fee of $29 per month takes care of your road snow removal so you don’t have too. All you have to do is move in and enjoy your new home. Best part yet this home is now move in ready ! (id:62055)
Royal LePage Arteam Realty
8039 18 Av Sw
Edmonton, Alberta
Welcome to this beautiful 5 BED, 4 FULL BATH home offering nearly 3,200 sq.ft. of living space, perfectly located on a quiet CUL-DE-SAC backing onto GREEN SPACE. Built by LANDMARK HOMES in 2012, this home is designed for comfort & functionality with CENTRAL A/C, CENTRAL VAC, IN-BUILT-SPEAKER SYSTEM, ON-DEMAND HOT WATER TANK, and a DOUBLE ATTACHED (HEATED, OVERSIZED & INSULATED) GARAGE with a SIDE DOOR and an EXTENDED DRIVEWAY. The main floor boasts a BEDROOM, FULL BATH & a bright open layout, while the upper level features a spacious BONUS ROOM, LAUNDRY, and 3 well-sized bedrooms including a relaxing PRIMARY bedroom with 5-pc ENSUITE & WALK-IN-CLOSET. The FULLY FINISHED BASEMENT is an entertainer’s dream with a MEDIA ROOM, WET BAR (can be converted into second kitchen in future), additional LAUNDRY, 5th BEDROOM & a FULL BATH provides extra living space for family or guests. Gorgeous landscaped backyard with FIRE PIT & a DECK. Recent upgrades include: Furnace fan (2022), All house siding replaced (2022). (id:62055)
One Percent Realty
4716 6 Av
Edson, Alberta
Well Maintained starter Home Or Investment Property!This Home Features: An Open Concept Kitchen/Dining/Living Room, Large Kitchen With Plenty of Cabinets and Counter Space, Large Living Room, and Dining Area With Room for a Huge Table, Two Bedrooms, A Full Four Piece Bathroom, Stacked Full Size Washer & Dryer, Many Large Windows for Natural Lighting, & a Side Door With Back Yard Access. Large Fenced, Landscaped Yard With Many Large Mature Trees, Flower Beds, A Garden Area, Fruit Trees, Perennials, Lilac Bushes, Rhubarb, and a Newer 240 Sq Ft Storage Shed with an Upper Loft Area and Shelving. Large Cement Parking Pad on the West Side of the House With Room For an RV, This Lot Backs Onto a Beautifully Treed Area for Extra Privacy. Upgrades Include The Four Piece Bathroom, Flooring, and Paint. Centrally Located Within Walking Distance to the Leisure Center, Library, Shopping, Restaurants, Schools and Parks. Comfortable, affordable living! (id:62055)
RE/MAX Excellence
#120 12804 140 Av Nw
Edmonton, Alberta
Discover modern urban living in this sleek, almost brand-new one-bedroom, one-bathroom condo nestled in Edmonton’s vibrant Skyview community. Flooded with natural light through oversized windows, this efficient floor plan features quartz countertops, tiled backsplash, stainless steel appliances and LED lighting—an ideal mix of style and functionality. You’ll enjoy a titled underground parking stall for secure access and an extra visitor surface stall offering flexible parking solutions. Plus, unwind or entertain with sweeping city and prairie views from the exclusive rooftop terrace. It's conveniently located near schools, with easy access to Yellowhead Trail, and is steps away from grocery stores, restaurants, and daily amenities. Perfect for first-time buyers or those downsizing, this move-in-ready gem blends comfort with convenience. (id:62055)
RE/MAX Excellence
#46 3305 Orchards Link Li Sw
Edmonton, Alberta
Affordable ownership awaits for you!! Very well kept 827 sq ft 2 bedroom bungalow style condo with tandem double attached garage! Vinyl plank flooring throughout living room and kitchen. Kitchen features stainless appliances, granite countertops and island with eating bar! The unit also has it's own laundry. Tons of storage in the tandem double attached garage. HOA at the Orchards includes splash park, pickle ball, basketball and tennis courts plus a big and small skating rink! (id:62055)
RE/MAX Elite
#3511 10360 102 St Nw
Edmonton, Alberta
*West Facing Unit* Welcome to the LEGENDS Private Residences—an exceptional opportunity to own a 35th-floor, west-facing 1 Bed + spacious Den unit. Enjoy breathtaking views of Rogers Place, the vibrant plaza, and the priceless view of our stunning city sunsets. Located in the heart of the ICE District, you'll experience seamless indoor access to Rogers Place for the Oilers games, concerts, the financial core, a newly opened grocery store, public transit, and more. Benefit from world-class amenities shared with the JW Marriott, including a luxurious spa with an indoor pool, steam, and whirlpool, along with ARCHETYPE Fitness and exceptional dining options, including room service and valet. Residents also enjoy 24/7 concierge service, security, a private lounge with a conference room and billiards, plus access to a rooftop patio where you can get together with friends & enjoy a BBQ in the summer. Experience luxury living at LEGENDS, Edmonton's premier tower! (id:62055)
Exp Realty
4119 7 Av Sw
Edmonton, Alberta
Very sought after area of Hills at Charlesworth. If the area isn't enough, how about a walkout basement backing onto a natural park/reserve area providing the utmost in peace and tranquillity. Not enough? Lets get into the home, w/ over 3700 sq ft of living space, this home will suit all families and w/ additional 2 BED LEGAL SUITE proves to be good investment or multi generational home. Open concept main floor w/ large open to below foyer, main floor den/office/bed w/ full bath, spacious living room, great kitchen w/builtin apps w/custom high gloss cabinets to the ceiling for ample space and storage accompanied by a large island w/extra breakfast seating, a perfect SPICE kitchen, great for privacy and entertaining, dining area w/ views. Large windows providing tons of natural lights. Upstairs w/massive bonus room 2 spacious beds w/ walk ins, owners oasis suite w/private balcony, 5 pc ensuite w/soaker tub, large walk in. Upstairs laundry w/ cabinets,sink and counter. Home is calling! Will not LAST (id:62055)
Century 21 All Stars Realty Ltd
6456 King Wd Sw
Edmonton, Alberta
Welcome to this stunning LUXURY STREETSCAPE style home in the heart of Keswick with over 2200 Sqft. ! The main floor is designed for both comfort and style, featuring a private office/den, soaring ceilings with an impressive open-to-below living room, and a chef-inspired kitchen with quartz countertops, a spice kitchen, and a walk-in pantry. Step outside to your oversized deck with serene pond and greenspace views, perfect for relaxing or entertaining. Upstairs, you’ll find a spacious bonus room, plus a luxurious primary suite with a 5-piece spa-like ensuite (standalone tub + walk-in shower!) and a walk-in closet. Two additional bedrooms complete the upper level, offering space for family or guests. The walkout basement is ready for your creative touch. whether it’s a gym, home theatre, or extra suite, the possibilities are endless. And don’t miss the oversized 2-car garage, giving you plenty of room for vehicles and storage. (id:62055)
Initia Real Estate
8913 Mayday Wy Sw
Edmonton, Alberta
Welcome to this stunning custom-built home in the Orchards! This brand-new listing boasts amazing finishes and an aesthetically designed layout. The main floor features a spacious FAMILY AREA, a main BEDROOM & FULL BATHROOM, and a GREAT ROOM with an open-to-below concept and a luxurious extended kitchen. A convenient spice kitchen is also included. The home's modern touches include glass railings throughout and luxury vinyl plank (LVP) flooring on the steps and second floor. The second floor boasts TWO MASTER BEDROOMS, each with its own ensuite, one with a 5-piece and the other with a 3-piece. A third spacious bedroom shares a common bathroom with a bonus room. Located close to schools, parks, and all amenities, this home is perfect for those looking for a luxurious and convenient lifestyle. (id:62055)
RE/MAX Excellence
13420 161 Av Nw
Edmonton, Alberta
Executive Luxury Living in Carlton! Triple car garage! This stunning 4 bed, 3 bath home has soaring ceilings and gleaming hardwood throughout. Ideal for a growing family, it welcomes you with a spacious entryway and a grand staircase. Enjoy generous living spaces, a formal living room with high ceilings, and a dining area that opens to an elegant kitchen with granite counters, a dinette with access to a large deck and private yard. Beautiful hardwood and tile floors run throughout. The expansive family room features a striking stone fireplace. Main floor offers a bedroom or office/den and a full 4-piece bath. Upstairs, a bright loft overlooks the main floor. The large primary suite includes a 5-piece ensuite, plus three more ample bedrooms and another full bath. Abundant natural light fills the home. The low-maintenance front yard features interlock stone and a double-wide driveway. Main floor laundry adds convenience to this Prime location (id:62055)
Exp Realty
6424 164 Av Nw
Edmonton, Alberta
Welcome to this stunning 6 BEDROOM, 3.5 BATH, 2193 SQ.FT., AIR CONDITIONED home in the family-friendly community of Matt Berry. Freshly painted throughout, the main floor features a BEDROOM/ DEN, half bath, cozy gas fireplace, and a kitchen with newer stainless steel appliances, Corian countertops, pot lighting, and a walk-through pantry. Upstairs offers 2 bedrooms, a 4pc bath, and a spacious PRIMARY BEDROOM with huge closet and SPA-LIKE ENSUITE complete with JETTED TUB, new shower door, EXTRA VANITY, and ample storage. The FULLY FINISHED BASEMENT adds a family room, 5th & 6th bedrooms with walk-in closets, and a full bath. Outside, enjoy a landscaped yard with irrigation, a tiered deck (2020) with BBQ space, privacy fencing, and matching shed. Updates include new flooring in the family room & main floor bedroom, new shingles, and an oversized heated double garage with hot/cold water taps & floor drain. A perfect family home with modern upgrades, abundant space & great curb appeal! Close to all amenities. (id:62055)
One Percent Realty
27 Elizabeth Gd
Spruce Grove, Alberta
Welcome home to this brand new row house unit the “Brooke” Built by StreetSide Developments and is located in one of Spruce Groves newest premier communities of Easton. With almost 930 square Feet, it comes with front yard landscaping and a single over sized rear detached garage this opportunity is perfect for a young family or young couple. Your main floor is complete with upgrade luxury Vinyl Plank flooring throughout the great room and the kitchen. room. Highlighted in your new kitchen are upgraded cabinet and a tile back splash. The upper level has 2 bedrooms and 2 full bathrooms. This home also comes with a unfinished basement perfect for a future development. ***Home is is almost complete and the photos are of the show home colors and finishing's may vary, will be complete by next week and photos will be updated then*** (id:62055)
Royal LePage Arteam Realty
17005 100 St Nw
Edmonton, Alberta
GREAT LOCATION!! This three bedroom, 1.5 bathroom home is perfect for a first time buyer or investor. As soon as you enter, there is a half bathroom to your right and just beyond that is the dining room and kitchen with a good amount of cabinets and counter space. The living room is very good sized and leads to the balcony which is perfect for having a BBQ and relaxing. Upstairs the primary bedroom can easily fit a king sized bed and has plenty of closet space, second and third bedrooms as well as a 4 piece bathroom. Close to schools, transit, shopping as well as Henday and Yellowhead access! WELCOME HOME!! (id:62055)
RE/MAX River City
2 1209 Keswick Dr Sw
Edmonton, Alberta
NO CONDO FEES and AMAZING VALUE! You read that right welcome to this brand new townhouse unit the “Gabriel Built by StreetSide Developments and is located in one of Edmonton's newest premier South West communities of Keswick Landing. With almost 1100 square Feet, it comes with front yard landscaping and a single over sized attached garage, this opportunity is perfect for a young family or young couple. Your main floor is complete with upgrade luxury Vinyl Plank flooring throughout the great room and the kitchen. The main entrance/ main floor has a large sized foyer with a 2 piece bathroom and a office / bedroom. Highlighted in your new kitchen are upgraded cabinets, upgraded counter tops and a tile back splash. The upper level has 2 bedrooms and 2 full bathrooms. *** Under construction and the photos used are from a previously built home colors may vary, To be completed by December of this Year **** (id:62055)
Royal LePage Arteam Realty


