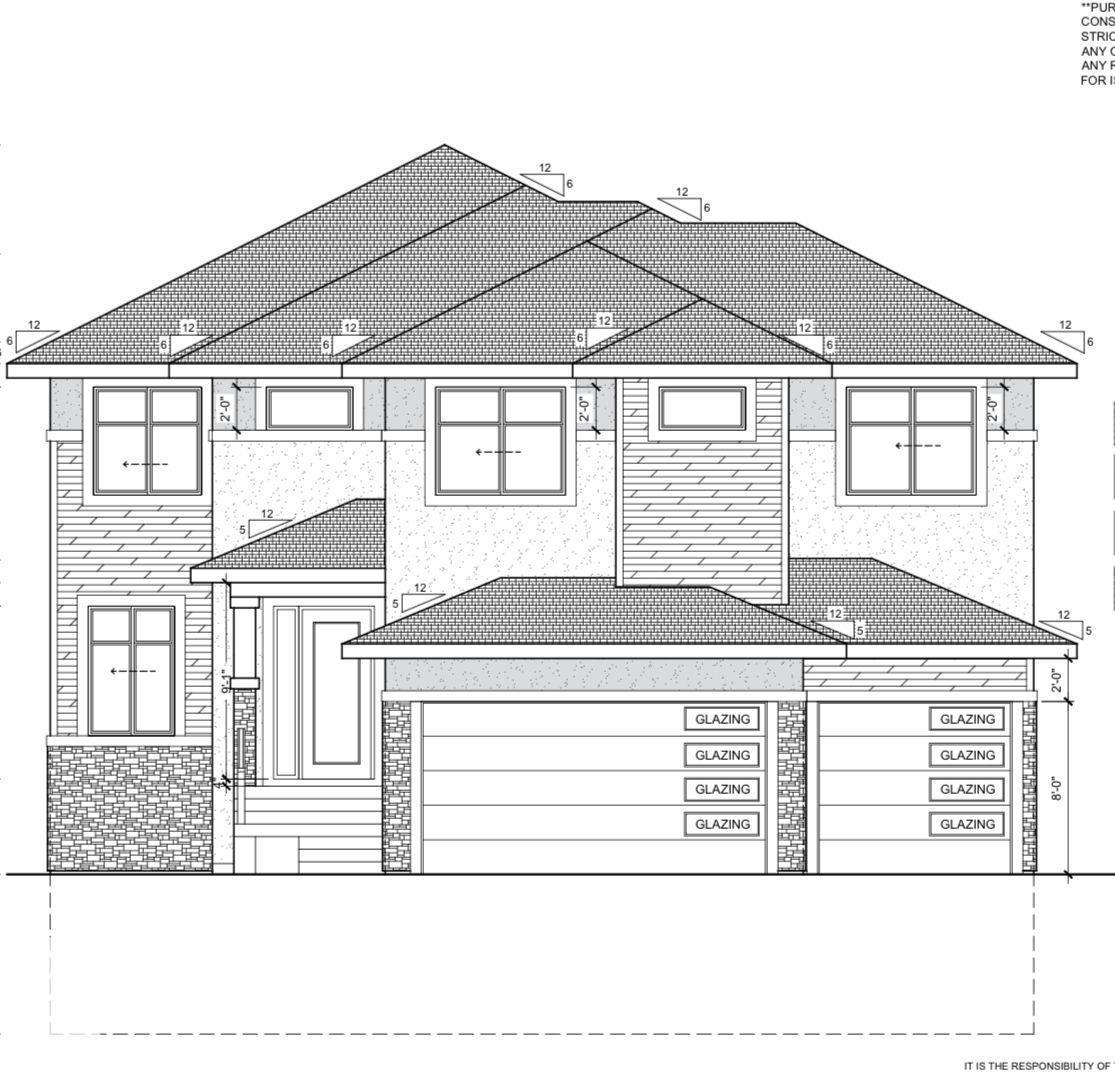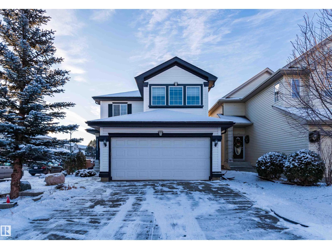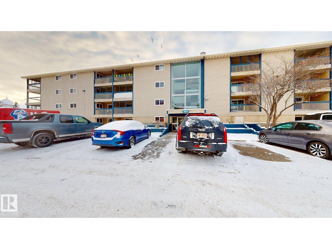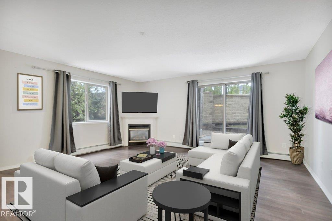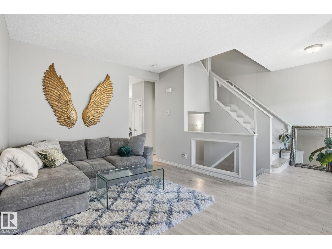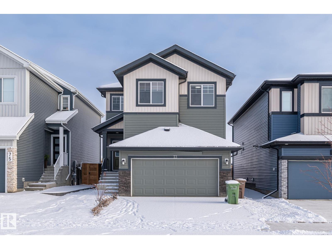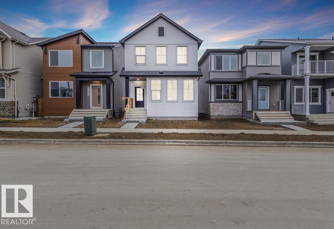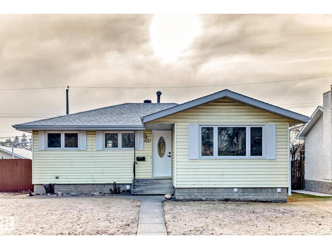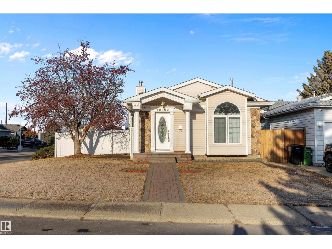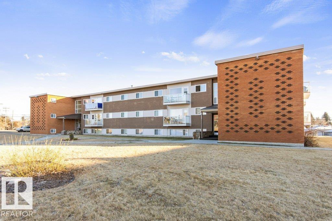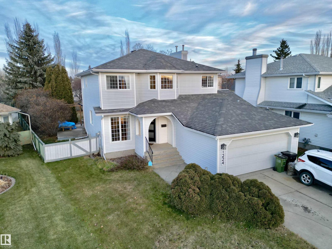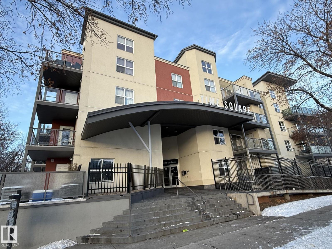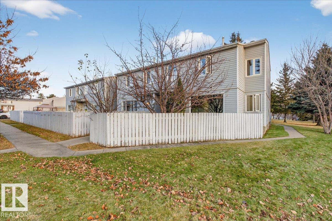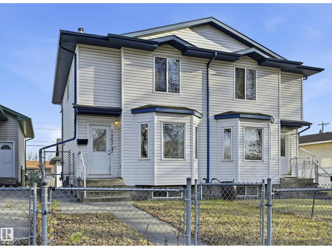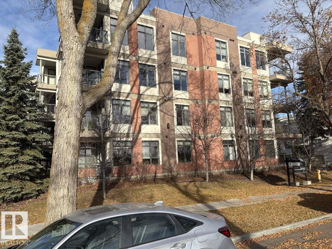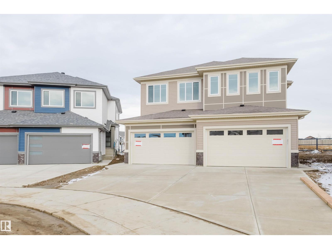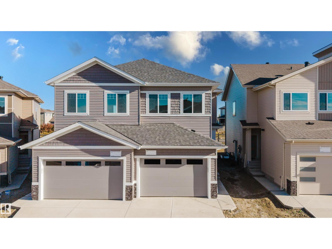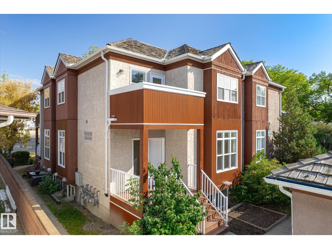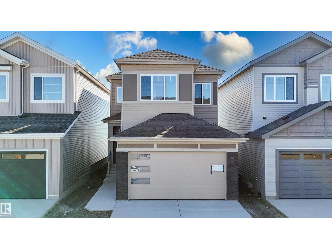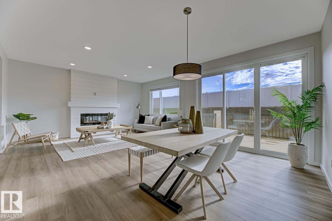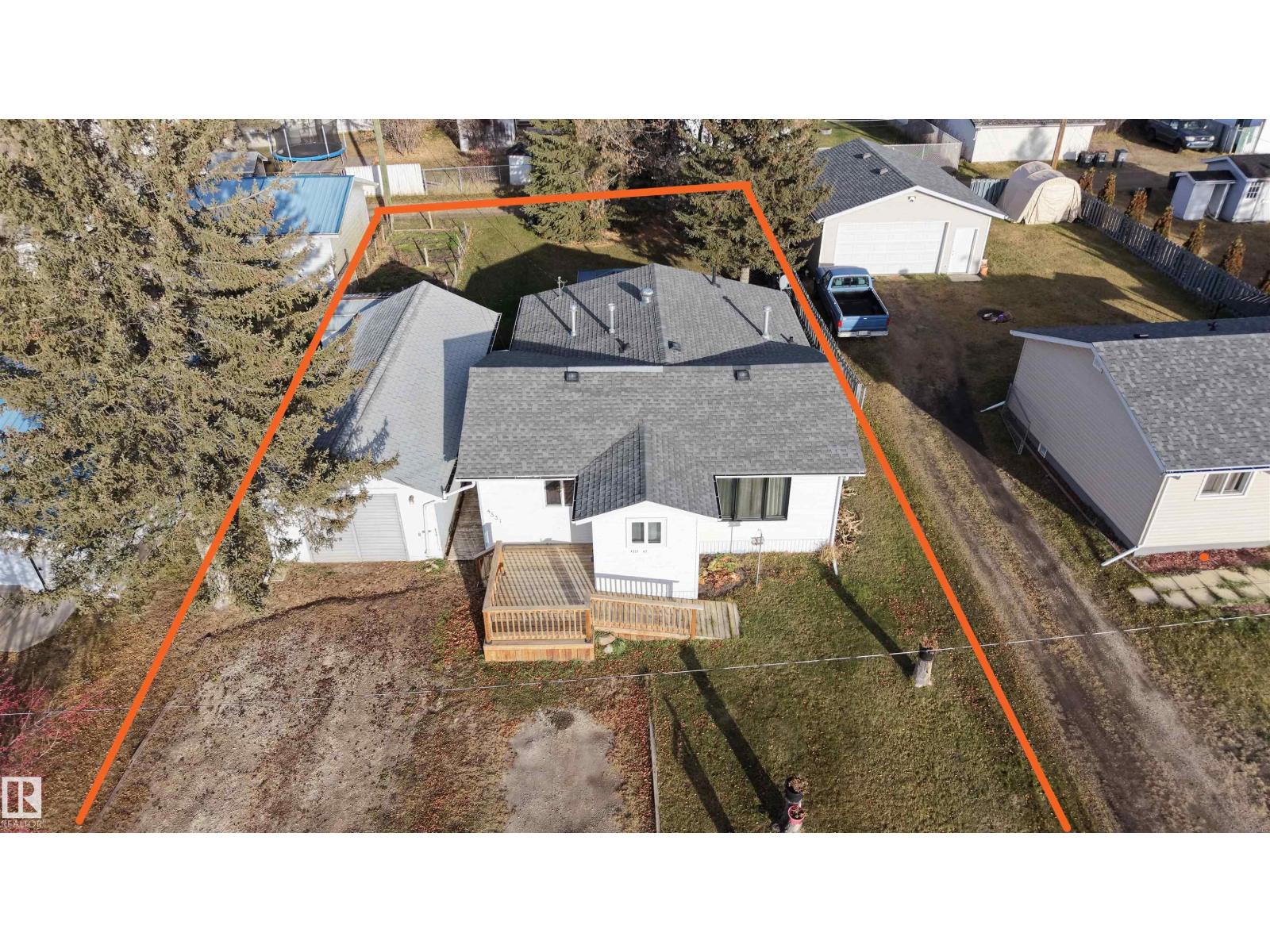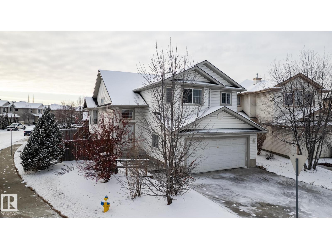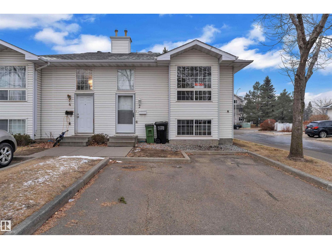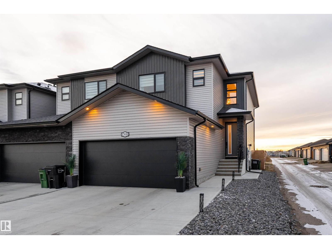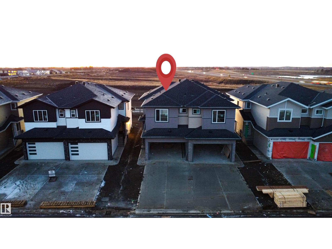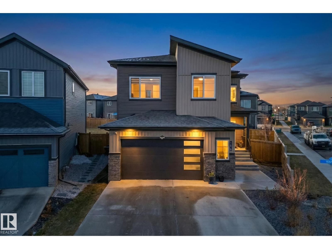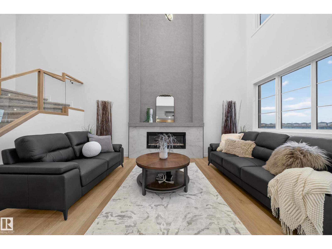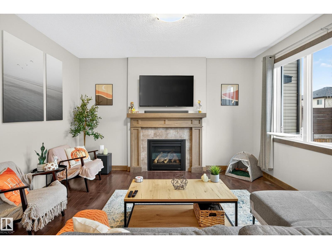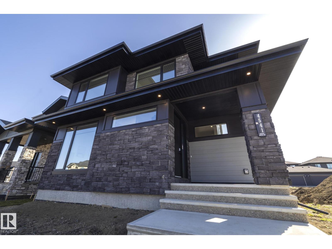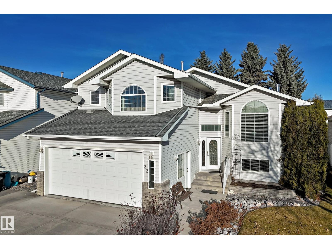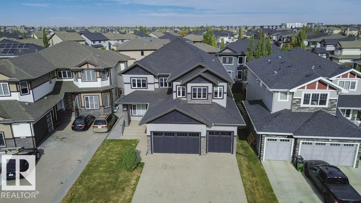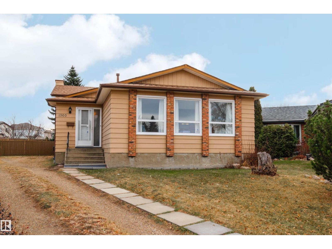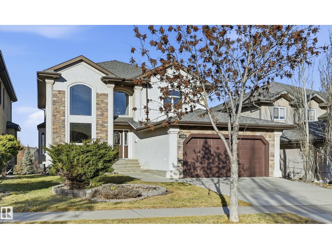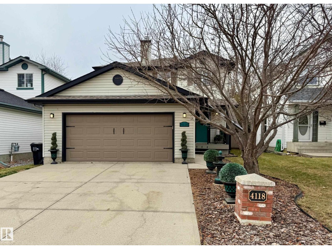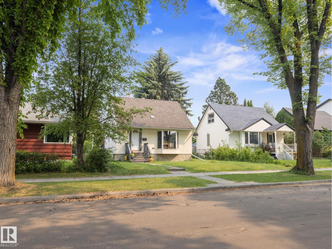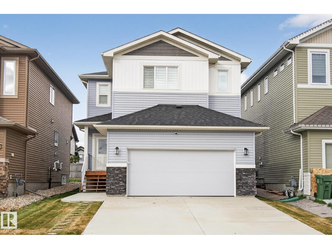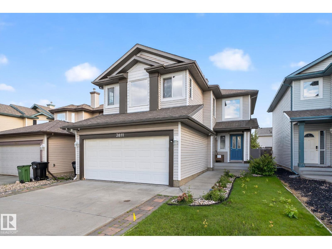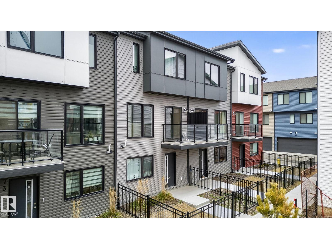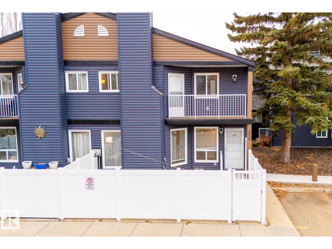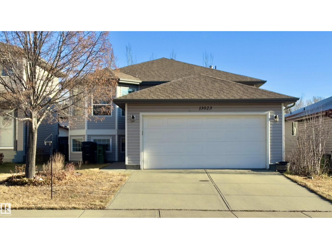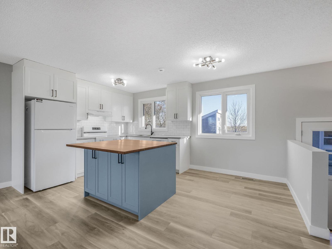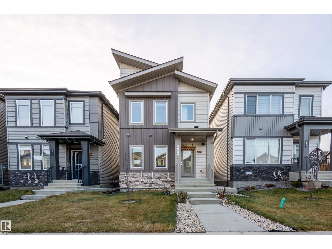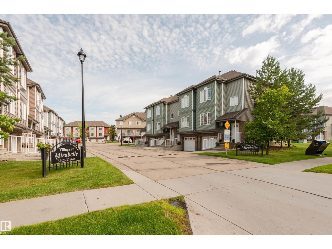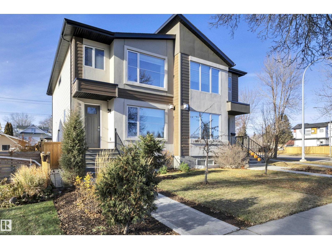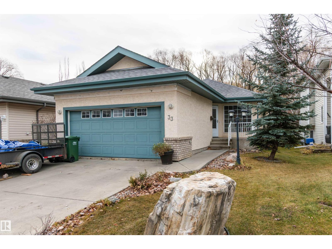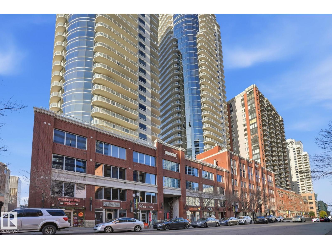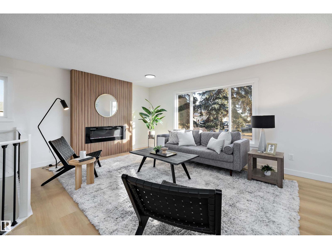5922 14 St Ne
Rural Leduc County, Alberta
Welcome to your extraordinary future home in IRVINE CREEK North, Leduc county – a stunning blend of LUXURY, MODERN DESIGN, and INCOME POTENTIAL! This custom WALK-OUT Basement modern 2-storey offers OVER 5100 SQ. FT. of finished space and HUGE BACKYARD backing to CREEK. The STRIKING EXTERIOR boasts STUCCO WALLs and stone accents. Inside, 9 ft CEILINGS and tall back windows create a bright, airy feel. The MAIN FLOOR features a SPICE KITCHEN, MUDROOM, DEN, BEDROOM WITH WALK-IN CLOSET, FULL BATH, and “OPEN TO BELOW” living room. Upstairs, enjoy Three MASTER SUITES with SPA-LIKE ENSUITES, ONE MORE BEDROOM, BONUS ROOM, LAUNDRY, and a showstopping CATWALK. The FULLY FINISHED LEGAL 2-BED WALK-OUT BASEMENT SUITE with HUGE WINDOWS & Living Room/Kitchen Island offers RENTAL OR MULTI-GENERATIONAL POTENTIAL. TRIPLE Car Garage complete with a CHARMING covered DECK with view of Matured TREES/Creek, this home is a rare gem. Embrace MODERN ELEGANCE, COMFORT, and CONVENIENCE in this exceptional Irvine Creek residence! (id:62055)
Maxwell Polaris
11211 11 Ave Sw Sw
Edmonton, Alberta
NEW RENO! This well maintained home is the perfect fit for a growing family in desirable community of Rutherford with all convenience! Tremendous value in this 1700 sqft 2 storey home located on a quiet street. Steps away you'll find the new elementary school, local parks, shopping. NEW FLOOR & BASEBOARD/2025 ON MAIN FLOOR , ALL NEW LED LIGHTS/2025, NEW SHINGLES/(2025,Washer and dryer/2017, Stove/2018, Fridge /2019 , Dishwasher/2021,hot water tank/2023, This home main floor features an open floor plan, chefs kitchen with island , dinning room, powder room. Newer Patio. Upstairs you'll find 3 bedrooms, one bonus room, two full bathrooms. The comfortable master bedroom has a walk in closet, and a 4 piece en-suite. The basement is fully finished with one bedroom and Rec room, Double attached garage. Corner lot treatment with more windows in the left side property which bring more nature light to house. , South facing gardens, pond, walking trails... Need I say more??? (id:62055)
Initia Real Estate
#402 2624 Mill Woods Rd E Nw
Edmonton, Alberta
Investor's lucky draw-Easy to rent-long term investment Top floor 2 bedroom ,1 bathroom and spacious living room-New floor and refresh paint in last 2-3 years.Prime location -easy access to all amenities including Transit,LRT,Shopping .parks.This property offers both immediate rental income and long-term potential.Well kept building with healthy reserve funds.Popular religious place Millwoods Gurudwara Sahib is next door.Perfect fit for a senior,student or professionals.1 assigned - power hook ups parking.Close proximity to Millwoods Town ctr,LRT,GREY NUNS COMMUNITY HOSPITAL and many other amenities. (id:62055)
Initia Real Estate
#102 2903 Rabbit Hill Rd Nw
Edmonton, Alberta
HUGE LIVING SPACE! IMMEDIATE POSSESSION! STEPS TO WHITEMUD CREEK TRAILS! This HUGE 1170 sq ft 2 bed, 2 bath main level CORNER unit shows exceptionally well, & is perfect for first time buyers, down sizers or investors looking for a terrific complex close to gorgeous walking trails & amenities! Spacious entryway leads to an open concept living / dining space w/ laminate flooring; plenty of windows for ample natural light. Corner gas fireplace for cozy winter nights, galley kitchen & room for the large dining table & sectional! Two good sized bedrooms, including the primary bedroom w/ 3 pce ensuite & walk through closet. Separate laundry / storage room, additional 4 pce bath, & covered patio to enjoy the summer sun. Underground heated parking & storage locker w/ many surface visitor stalls for guests. Condo fees of $519.52 includes heat, water / sewer, & access to the social room, gym, & more! Blocks to shopping, amenities, & quick access to both the Whitemud & Henday make this one a winner! (id:62055)
RE/MAX Elite
#52 13825 155 Av Nw
Edmonton, Alberta
Welcome home to this gorgeous end-unit townhome in Tuscan Village, located in the beautiful, family-friendly community of Carlton. Offering almost 1600SqFt across three levels, this home is perfect for growing families. The main floor features an inviting living room with a gas fireplace and a bright island kitchen with upgraded cabinets, modern countertops, and stainless steel appliances. Enjoy a private balcony off the dining area. Upstairs offers dual primary suites, each with walk-in closets and full ensuites. The fully finished basement adds extra storage & living space. The basement also provides direct access to 2 underground parking stalls right outside your door. A private patio completes the space. Close to schools, parks, shopping, transit, and all amenities, this well-maintained home offers comfort, convenience, and exceptional value in one of North Edmonton’s most desirable communities. (id:62055)
Maxwell Polaris
73 Redspur Drive
St. Albert, Alberta
SHOWS 10/10 . 2379 SQ FT 4 BED 3 FULL BATH , 3 LIVING , 2 KITCHEN, SEPERATE SIDE ENTERANCE to 9 ft BASEMENT,FULLY LANDSCAPED . Welcome to Riverside community! This stunning 2-year-old home by Parkwood Master Builder offers 4 spacious bedrooms upstairs, 3 full baths, and 2 main floor living area perfect for family living and entertaining. The open-concept kitchen features modern finishes plus a spice kitchen for added convenience. A separate side entrance to 9 feet basement offers potential for a future suite. Enjoy an attached double garage with floor drain and a beautifully designed layout with room to grow. Located steps from Lois Hole Provincial Park, Red Willow Trails, and Big Lake, you'll love the natural beauty that surrounds you. Quick access to Ray Gibbon Dr. and Henday makes commuting a breeze. This move-in ready gem is waiting for its new owners—don’t miss it! (id:62055)
Maxwell Devonshire Realty
3759 Erlanger Dr Nw
Edmonton, Alberta
Welcome to The Bristol, a BRAND NEW laned home in the highly desirable Edgemont community ready for IMMEDIATE Possession. The main floor welcomes you with a great room with LARGE WINDOWS, a rear kitchen, oversized dining area, a powder room and ample storage including multiple linen closets and a spacious pantry. The designer kitchen offers BUILT IN microwave, full height cabinets, chimney style HOODFAN and high end finishes throughout. An enclosed separate entrance offers future legal suite potential. Upstairs, you’ll find convenient access to the laundry room (laundry applainces not included), BONUS ROOM, 3 bedrooms and the primary suite that includes a glass walk in shower and a walk in closet. For a limited time, this home comes with FREE DETACHED GARAGE! This home is perfectly positioned near Wedgewood Ravine enjoy scenic walking trails, nearby commercial businesses and walking distance to a future K-9 Public school. With quick access to Anthony Henday and Whitemud Drive, commuting is a breeze. (id:62055)
Century 21 All Stars Realty Ltd
7011 135a Av Nw
Edmonton, Alberta
Prepare to be wow'ed by this beautiful home perfectly located in a highly sought-after neighbourhood in Delwood. Fully turn-key. Completely renovated Top to Bottom. Brand new 2 kitchens, appliances, High Efficient Furnace, New Windows, New Roof, New flooring and bathroom, Freshly painted. Walking into this home you are greeted by the large bright and open family room/dining room with large windows, spacious kitchen, Master bedroom with sunroom, 2 more bedrooms, separate 4 pc bath & Storage. Basement has it's own SEPERATE ENTRANCE with large family room/dining room, 2nd Kitchen, 2 more bedrooms, Full Bathroom, laundry & storage room. Huge private backyard with Double detached oversize garage, Sunroom & RV Parking. It is one of the best commute to anywhere with Yellowhead Hwy being 5 minutes and Anthony Henday being 9 minutes away, Easy access to schools, park, Londonderry Mall, Northgate Mall & all amenities. This is a terrific family home you do not want to miss! Some photos are virtually staged (id:62055)
Century 21 Signature Realty
19020 86 Av Nw
Edmonton, Alberta
A BEAUTIFUL BLEND OF COMFORT, STYLE AND LUXURY IN ONE OF WEST EDMONTON’S MOST DESIRABLE AND CONVENIENT LOCATIONS! Set on a quiet corner lot steps from West Edmonton Mall, this elegantly updated four-level split offers over 1,800 sq.ft. of finished living space designed for families who value quality and affordability. Sunlit vaulted ceilings create a welcoming main floor that flows into a spacious dining area and a well-appointed kitchen. The second level features two serene bedrooms and a refreshed full bathroom, while the impressive third level offers a large family room, an oversized bedroom and a second full bathroom. The basement adds a generous flex area & laundry. Outdoors, the fully fenced, low-maintenance courtyard feels like a private retreat with interlocking brick, a charming gazebo and a newer deck. An oversized double garage and extended driveway provide excellent parking. This is an exceptional opportunity in a family-friendly community. HURRY! (id:62055)
RE/MAX Excellence
#17 6113 98 Av Nw
Edmonton, Alberta
Welcome to Shalimar Plaza!! This MOVE-IN READY, 816sqft, 2-bedroom, 1-bath condo is perfect for FIRST-TIME BUYERS, INVESTORS or young professionals. The bright kitchen offers plenty of cupboard space and a cozy breakfast nook to start your day. Step into the generous living room, featuring LARGE WINDOWS that fill the space with NATURAL LIGHT. The primary bedroom can accommodate a king-size bed & the 2nd bedroom is ideal for a home office or guest room. You’ll LOVE the nicely updated 4-piece bathroom & huge IN-SUITE STORAGE!! LAUNDRY facilities are just steps down the hall & the unit includes one assigned PARKING stall. Located in desirable Ottewell, this gem is WALKING DISTANCE to groceries, restaurants, schools, shopping & major BUS ROUTES, & only a 10 min commute to DOWNTOWN, as well as minutes from King's University. Affordable, well-maintained and ideally located—this condo is a smart choice for anyone looking to stop renting or add to their investment portfolio! Heat and water included in condo fees! (id:62055)
RE/MAX Elite
1224 Potter Greens Dr Nw
Edmonton, Alberta
Here's your chance to own this beautiful home in a quiet cul-de-sac (with street parking) in POTTER GREENS. Step inside and enjoy the warm sunlight that shines down through the huge living room windows. With a total of 4 bedrooms, a den and 4 bathrooms there is plenty of space for the entire family. The inviting kitchen is open to the large dining room ready to host all your dinners. The main floor bedroom (and 2nd floor bathroom) has a laundry chute to the basement! On your way to the second floor you are greeted with a lovely reading area with built in shelves and lots of natural light. You will love the primary bedroom with large walk-in-closet, 4 piece bath. Two more generous sized bedrooms and another full bathroom complete the 2nd floor. The basement has so much to offer with a large rec room, den, storage room, bathroom with a clawfoot tub. Enjoy summers in the HUGE backyard with a fire-pit, cedar playhouse, deck, raspberry bush, apple and plum trees. Close to new city gym and LRT to open in 2028. (id:62055)
Mozaic Realty Group
#303 10118 106 Av Nw
Edmonton, Alberta
Welcome to this freshly updated unit featuring new paint, brand-new flooring, carpet in both bedrooms, and modern vinyl plank throughout. This 2-bedroom, 2-bathroom home boasts a beautiful balcony and is just minutes away from all your favourite downtown amenities—City Centre, restaurants, LRT stations, the new Epcor Centre, MacEwan University, Royal Alex Hospital, and Rogers Place. Time Square offers a welcoming open-courtyard design, a gas BBQ hookup, an electric fireplace, heated underground parking, and convenient elevator access. (id:62055)
Sterling Real Estate
33 Amberly Co Nw
Edmonton, Alberta
RENOVATED, END UNIT TOWNHOUSE. Welcome to Amberly Court! Tucked away on a quiet street in Casselman and steps from parks, schools, transit, shopping & more. Inside, enjoy the modern feel with fresh paint and new vinyl plank flooring throughout. The bright living room is flooded with natural light from the new front window. The kitchen features floor-to-ceiling cabinetry, granite countertops, and some newer appliances. Upstairs offers new carpet, 3 spacious bedrooms, and a fully renovated 4pc bath with a new vanity, toilet, flooring, tile surround, and tub. The fully finished basement adds a large rec room and another updated 4pc bathroom. Additional perks include a newer water softener, furnace, and an assigned parking stall. This home is move-in ready. Perfect for first-time buyers or investors! (id:62055)
Maxwell Polaris
11727 83 St Nw
Edmonton, Alberta
Charming 4 bedroom half duplex nestled in the heart of Parkdale, just minutes from the downtown core. Exceptional value with NO MONTHLY CONDO FEES! Upon entrance you’ll be greeted by the bright main floor with a spacious living area & cozy fireplace, perfect for relaxing evenings. The kitchen offers great functionality with NEWER appliances and a water softener for added comfort and efficiency. Three well-sized bedrooms and 4 piece bathroom can be found upstairs, while the partially finished basement with NEW hot water tank (2024) provides a den and an additional bedroom, perfect for guests, a home office, or extra living space. Outside, enjoy the convenience of an OVERSIZED double detached garage with a LOFT, offering ample storage or workshop potential. The private yard provides a comfortable outdoor space for everyday use. Centrally located near downtown, NAIT, major amenities, and transit. Great opportunity for first-time buyers, growing families, or investors. Immediate possession available (id:62055)
Maxwell Polaris
#301 11140 68 Av Nw Nw
Edmonton, Alberta
Step into comfort and convenience in this beautifully maintained concrete condominium, perfectly positioned in the desirable Parkallen neighborhood. With sunrise views from the east-facing layout, mornings feel brighter the moment you wake. Fresh updates greet you at every turn, including brand-new flooring and a full repaint, that creates a crisp and modern feel. The spacious floor plan features 2 full bathrooms and 2 well-designed bedrooms, including a versatile second room complete with a built-in desk and Murphy bed. It works overtime as a guest room, office, or study space. The underground heated parking stall keeps your vehicle cozy year-round and includes an extra storage unit for seasonal items and sporting gear. This location is the kind that everyone hopes for. Minutes from the University of Alberta, Whyte Avenue’s vibrant shops and dining, and quick transit connections, daily life becomes effortless. A solid concrete building means peace, quiet, and lasting quality. This home is move-in rea (id:62055)
Easy List Realty
132 Mitchell Bn
Leduc, Alberta
Welcome to this half duplex in the desirable Meadowview community of Leduc. The main floor offers a spacious layout with vinyl flooring, an extended kitchen with ample cabinetry and counter space, a versatile den, and a full bathroom with standing shower. The open to above living room provides abundant natural light and a sense of space. Upstairs you will find three bedrooms including a primary suite with a five piece ensuite, as well as a bonus room. The basement is unfinished and ready for your personal design. Located close to schools, shopping, and parks, this home offers functionality and convenience while being peacefully set away from the busyness of the city. (id:62055)
Sterling Real Estate
138 Mitchell Bn
Leduc, Alberta
Welcome to this half duplex in the desirable Meadowview community of Leduc. The main floor offers a spacious layout with vinyl flooring, an extended kitchen with ample cabinetry and counter space, a versatile den, and a full bathroom with standing shower. The open to above living room provides abundant natural light and a sense of space. Upstairs you will find three bedrooms including a primary suite with a five piece ensuite, as well as a bonus room. The basement is unfinished and ready for your personal design. Located close to schools, shopping, and parks, this home offers functionality and convenience while being peacefully set away from the busyness of the city. (id:62055)
Sterling Real Estate
9306 91 St Nw
Edmonton, Alberta
LOCATION! LOCATION! Fully renovated 2 bedroom, 2.5 bathroom townhouse just minutes from downtown and the river valley trails! Stripped to the studs—everything is BRAND NEW: walls, flooring, paint, lighting, kitchen, kitchen appliances, bathrooms, furnace and hot water tank. Enjoy the newly built large front porch & stunning vaulted stairwell with massive skylight. New engineered hardwood on the main floor and beautiful crown molding. The kitchen has all new cupboards, backsplash, countertops, and appliances. New two-piece bathroom on the main floor. The upper level has two bedrooms and a brand new 4 pc bathroom. Huge primary bedroom features dual closets & access to a private newly built rooftop patio! All new carpet throughout! The basement has a large recreation room with big windows, another 4 pc bath, and laundry room. Brand new furnace and hot water tank! LOW CONDO FEES!! Single detached garage. Ideal for first-time buyers or investors! Walk to transit, shopping, & more! Shows 10/10!! (id:62055)
RE/MAX Edge Realty
329 Bluff Cv
Leduc, Alberta
Welcome to this beautifully designed 4-bedroom, 3-bathroom home located in the desirable community of Blackstone in Leduc. The main floor features modern vinyl plank flooring, 9-foot ceilings, and an impressive open-to-above living room that allows for an abundance of natural light. A main-floor bedroom and full bathroom offer flexible living options, ideal for guests or multi-generational families. The kitchen is equipped with contemporary finishes and connects seamlessly to the dining area, making it perfect for everyday living and entertaining. Upstairs, you’ll find three spacious bedrooms, including a primary suite with a 5-piece ensuite featuring a separate shower and soaker tub. The unfinished basement includes a separate entrance for potential future development. Located close to schools, parks, and amenities, this home offers both comfort and convenience in a growing family-friendly neighbourhood. (id:62055)
Sterling Real Estate
20711 24 Av Nw
Edmonton, Alberta
MOVE IN READY! Welcome to The Uplands @ Riverview & LOVE WHERE YOU LIVE with serene tree-lined ravines, walking trails & lush green space. THIS HOME IS GORGEOUS!! Amazing HOMES BY AVI Phillip model features 3 bedrooms (each w/WIC), 2.5 bath, upper-level loft style family room & full laundry room PLUS main level flex space, perfect for home office! SEPARATE SIDE ENTRANCE for future basement development (single bdrm legal basement suite possible). Home showcases iron spindle railing & upgraded lighting w/LED slim discs & pendants. Chef’s kitchen boasts pot & pan drawers, matte black hardware package, centre island w/siligranite sink, chimney hood fan, built-in microwave, pantry & robust appliance allowance. Great room features electric fireplace w/mantle, shiplap detail & luxury vinyl plank flooring. Double attached garage. Private ensuite is complimented by dual sinks, soaker tub & tiled shower. EXCEPTIONAL HOME built by EXCEPTIONAL BUILDER! MUST SEE!! (id:62055)
Real Broker
4531 47 St
Rural Lac Ste. Anne County, Alberta
Perfect for a first time home buyer, Retired couple, or investment property! This cozy 2 bed, 1 bath with detached garage is walking distance to golf, farmers markets, restaurants, shopping, the main beach and also the dock at Lac St. Anne in Alberta Beach. The Grasmere school is a short 3 minute drive for kindergarten to grade 7. It is a 40 minute paved drive to Edmonton and 25 minutes to Stony Plain. This property offers a large yard, garden, mature trees, 14'x35' insulated garage, and a natural gas stove in the Livingroom for an that cozy feel on chilly winter nights! It was fully renovated in 2009 so the insulation, electrical and plumbing are up to date. Furnace and natural gas stove were both recently inspected and the water softener system was put in this spring. Comes with the gazebo and privacy screen on the back deck as well. (id:62055)
Century 21 Leading
514 79 St Sw
Edmonton, Alberta
Bright and open plan. BRAND NEW Shingles Nov 25). Spacious kitchen open to the dining room with access to raised deck and back yard. Brandon IV Model by Bedrock Homes. BRAND NEW (Oct 25) Vinal plank floors throughout the main floor kitchen, dinning, living room, 2 bathrooms and foyer. BRAND NEW (Oct 25) Carpet in all 4 bedrooms and Lower level Family Room. Large bay window and good sized walk in closet in primary bedroom also includes a good sized ensuite with a double soaker tub and separate Shower all on your own private floor. 2nd and 3rd Bedrooms on main floor. Fully Finished bright Basement with 4th Bedroom huge Family Room, full Bathroom and dedicated laundry room. Central Vacuum System, Gas line in fully insulated and drywalled Double Attached Garage Ready to be heated. Fully fenced yard with large Deck with views onto the Park. All this just a hop skip and a jump to parks, Shops, and more. Great home for a growing family. Move in before Christmas. (id:62055)
Maxwell Challenge Realty
#2 3311 58 St Nw
Edmonton, Alberta
Welcome home to this bright & inviting bi-level duplex steps away from Grey Nuns Hospital & the LRT — fully move-in ready & perfectly located! The main floor offers a spacious, open living area with picture windows & a functional kitchen with plenty of storage. Altogether, enjoy 3 bedrooms, 2 bathrooms, an impressive living space, complete with a large family room & laundry area. Outside, you’ll find a partially fenced yard with a deck, ideal for relaxing or entertaining, private front and rear entrances, with 2 energized outdoor parking stalls. Low-maintenance living, & stainless steel appliances included, this home delivers excellent value in a well-managed community. Quick possession available. (id:62055)
Maxwell Polaris
#15 7385 Edgemont Wy Nw Nw
Edmonton, Alberta
LOCATION! LOCATION! LOCATION! Exceptional Corner Townhome Steps to Shops, Cafes & Anthony Henday Discover effortless living in this upgraded corner unit townhome offering 3 bedrooms, 2.5 bathrooms and a double attached garage. Thoughtfully finished by the builder with contemporary upgrades throughout, this bright and airy home is ideal for first-time buyers or investors. - Prime corner unit with extra windows and abundant natural light - 3 bedrooms + 2.5 bathrooms, functional layout for families or roommates - Upgraded white kitchen cabinetry modern, clean and timeless - Spacious open-concept living and dining areas great flow for everyday life and entertaining - Low condo fees for affordable living or investment returns - Double attached garage plus easy guest parking out front - Literally steps to shops and cafes; quick access to Anthony Henday for fast commuting - Move-in ready; strong rental and resale appeal This home combines contemporary finishes and smart design with unbeatable convenience. (id:62055)
RE/MAX Excellence
17450 80 St Nw
Edmonton, Alberta
This beautifully designed, Welcome Homes built 2-storey end unit offers 1,826 sq ft of stylish, contemporary living space. The bright, open-concept main floor features a sleek chef's kitchen with a gas range stove and high-end appliances that flows seamlessly into the spacious living room highlighted by a stunning feature fireplace. Enjoy the upscale feel of 9 ft ceilings on both the main level and the basement. A striking glass railing staircase leads to the upper floor, where you’ll find an airy open-to-below design, a generous family room, convenient upper-floor laundry, and a well-appointed primary suite with a 4-pc ensuite. Two additional bedrooms and a 4-pc main bath complete the second level. This home comes with no condo fees, a double attached garage, a fully fenced backyard with raised deck, and the peace of mind of a remaining 10-year structural warranty. A perfect blend of modern style, comfort, and low-maintenance living! (id:62055)
Exp Realty
20 Axelwood Cr
Spruce Grove, Alberta
PERFECT BRAND-NEW DUPLEX WITH MANY UPGRADES AND CUSTOM BUILT FOR STARTER/ INVESTMENT/ DOWNSIZING OPPORTUNITY. LOCATED IN THE JESPERDALE COMMUNITY OF SPRUCE GROVE! This 3 bedroom, 2.5 bath, plus loft, is located close to schools & recreation Centre. Main floor has high ceiling foyer and kitchen with modern cabinetry, quartz countertops, stainless steel appliances and spacious pantry. Perfect for cooking meals and entertaining! Family room has OPEN TO ABOVE concept, comfortable setting with fireplace and huge windows. Spacious nook with lots of sunlight and half bath finishes main level. Walk up the stairs to master bedroom with 5-piece ensuite/ spacious walk-in closet, two bedrooms, 4-piece bath and loft. Laundry room also conveniently located on upper level. Unfinished basement with separate entrance, 9' ceiling and roughed in bathroom is waiting for creative ideas.TRIPLE PANE WINDOWS / NO CONDO FEES (id:62055)
Exp Realty
1075 Goldfinch Wy Nw
Edmonton, Alberta
Welcome to 1075 Goldfinch Way (Kinglet Gardens), an immaculate 2,508 sq ft, fully upgraded 5-bed, 3.5-bath home with every detail carefully designed. The main floor features an open concept layout with high-end finishes, a chef’s kitchen, and spacious living / dining areas perfect for entertaining. Upstairs, find 3 generous bedrooms (+plus a 4th on the mvinfloor that doubles as an office) including a stunning primary suite with walkthrough closet to laundry plus a beautifully enclosed glass-walled gym and an open to below bonus room. The basement offers a bright, modern 1-bedroom legal suite with its own seperate side gate and concrete sidewalk access (easily converted to 2 bedrooms, has egress window, just missing wall), ideal for rental income or extended family. With premium upgrades throughout, stylish design, and located in a growing west-Edmonton community close to parks, trails, and amenities, this home delivers exceptional value and unmatched versatility. A rare opportunity you won’t want to miss! (id:62055)
Real Broker
212 Crystal Creek Drive
Leduc, Alberta
MOVE IN READY !! Welcome to this Brand New Single Family home located in the growing community of Crystal Creek, Leduc. This beautifully upgraded home offers 4 bedrooms and 3 full bathrooms, including a convenient MAIN FLOOR BEDROOM & BATH, perfect for guests or extended family. The main level features an impressive Extended kitchen with 3 cm quartz, lots of MDF shelving, stainless steel appliances, and a full SPICE KITCHEN for added convenience. Enjoy the bright and open OPEN-TO-ABOVE living room, upgraded lighting package, spacious mudroom, and modern glass railing. Upstairs offers a comfortable bonus room, two additional bedrooms, a spacious primary suite, and laundry on the upper level. Additional features include a SEPARATE SIDE ENTRANCE to the unfinished basement, 200 AMP service, EV rough-ins, MDF shelving throughout, and a DOUBLE ATTACHED GARAGE. Located close to shopping, parks, and all major amenities!! (id:62055)
RE/MAX Elite
192 Henderson Li
Spruce Grove, Alberta
Welcome to Harvest Ridge! This highly sought-after community offers an exceptional lifestyle, featuring multiple parks, walking paths that now connect directly to Stony Plain, three nearby schools, a baseball diamond, soccer fields, and easy access to the highway — everything you need for comfortable suburban living. Built in 2014, this two-storey, 1,600sq. ft. home boasts a long driveway with no sidewalk to shovel in the winter. As spring approaches, you’ll love spending time in the fully fenced and landscaped backyard, complete with a spacious deck, perfect for entertaining. Inside, the home is fully finished and features 3 bedrooms, 3.5 bathrooms, custom blinds throughout, granite countertops, a large upstairs laundry room, gas fireplace, and central A/C. This beautiful property combines comfort, convenience, and style, a must see opportunity! (id:62055)
Liv Real Estate
4541 Knight Wd Sw
Edmonton, Alberta
Welcome to The Loanna by Aacropolis Homes. This home boasts 3 bedrooms, 3 bathrooms & bonus room sitting at 2371 sqft. Key features of this rear lane drive w/ oversized attached double garage are luxury vinyl plank flooring throughout the main, Samsung BLACK SS appliance package, full extension soft close drawers, custom mudroom cabinets & bench, Napoleon linear electric fireplace w/ tile accents in the living room, custom MDF shelves in closets, option to utilize main floor den as bedroom w/ shower in the main floor bathroom, & master ensuite has heated tile floor w/ zero threshold custom tiled shower & 10mm glass + free standing soaker tub w/ Roman tub filler + hand shower for the utmost luxury. The basement has 9’ foundation walls & is ready for future basement suite. The exterior features Hardie board siding + trims, stone accents, triple pane windows & treated wood deck. This is a FABULOUS FAMILY HOME in Keswick!! (id:62055)
Exp Realty
22 Lakewood Cv N
Spruce Grove, Alberta
Welcome to the Best Larger kitchen, Vaulted Ceiling, Great Feeling, Spacious Open Plan and very well maintained Bi-Level !!! When size and space counts there are also 9 foot Ceilings in the fully finished lower bsmt level plus an oversized sized Double Attached Garage. Located in a mature setting, on a very quiet street w parks, ponds, walking trails, all amenities are nearby in desireable Lakewood. This home Features a Chef's Kitchen with tons of cabinets and miles of counter top space! This floor plan is ideal for everyday living & entertaining. A bright main floor includes the open living area seemlessly flowing to an also very open eating area into the must see kitchen space. Deck - Main floor laundry (flex hobby room), second bedrm on main floor, private primary bedrm w ensuite caters to all Lifestyle Needs. The fully finished basement adds much more living space with family room, two additional bedrooms, and a full bath — perfect for guests or teens. Size and floor plan are Fantastic Value !!! (id:62055)
Coldwell Banker Mountain Central
2453 Ashcraft Cr Sw
Edmonton, Alberta
Experience luxury living in this stunning 5 bed, 5 bath, 5,236 sq ft contemporary home in Edmonton’s sought-after Allard community. Built in 2015 on a 6,000+ sq ft lot, this family gem is steps from parks, top schools (Father Michael McGivney and shopping at South Edmonton Common.Bright open concept main floor with grand foyer, gourmet kitchen featuring granite counters, gas range, double ovens, huge island & butler’s pantry. Cozy great room with linear fireplace flows to dining & deck with BBQ gas line. Upstairs: lavish primary suite with spa like 5 pc ensuite & walk in closet, 4 more bedrooms (including Jack-and-Jill bath), bonus room, and 2nd-floor laundry. Fully finished basement offers a media area, 5th bedroom & 3 pc bath perfect for guests or teens. Enjoy triple pane windows, 2 high-efficiency furnaces, HRV, central A/C, and an oversized triple garage. Fully fenced yard, low maintenance deck, & quick access to 41 Ave SW, the airport, Calgary Trail & South Edmonton common. Quick possession! (id:62055)
Century 21 Masters
1303 35 St Nw
Edmonton, Alberta
CALLING ALL FAMILIES, FIRST TIME BUYERS & INVESTORS! This 4 bed+den split level is on a massive 8688 SQ FT pie lot just steps away from Elementary & Jr High schools!! Step into this bright & airy open-concept home w/ freshly painted walls, trim & window frames on the main and upper levels, and admire hardwood floors that flow throughout the main! The kitchen offers durable oak cabinetry, newer S/S appliances & a pass through to the spacious dining rm. Pass through the sprawling living rm and up a couple steps to find 3 well-sized bedrooms, 5 pc bath w/ensuite access to the primary bedrm, plus rear access to the expansive private backyard & oversized driveway, with plenty of room to add a garage. Downstairs you'll find a den, cozy family room & 4th bed with above grade windows & tons of natural light. On the 4th level a functional flex rm, laundry & bathroom rough-in complete this home. Recent updates include: Shingles(2014), HWT(2018), Washer/Dryer & back fence w/gate access to the multi-use trail(2025). (id:62055)
Maxwell Challenge Realty
1610 Haswell Co Nw
Edmonton, Alberta
It doesn’t get any better than this! Absolutely a stunning home in the perfect location in the highly desirable Haddow. Enjoy the beauty & serenity of this gorgeous well maintained 4+2 bedrm 4 full bath 2 sty home nestled on a quiet cul de sac backing to a scenic naturalized green space. Open floor plan is perfect for entertaining & filled w/natural light streaming through the oversized windows. Soaring ceilings & a dramatic stairwell greet your guests. Approx 4000 sf of living space incl the WALKOUT bsmt. Formal entertaining in LR & DR. Parties will centre around the Chef’s kitchen island & the family rm. Tech desk located off the nook area which steps out onto the balcony overlooking the mature trees & dry pond. Main floor den can double as a bedrm w/access to a full bathrm. Upstairs are 4 generous sized bedrms incl the luxurious primary bedrm & it’s spa like ensuite. New carpet, new paint & maple HW makes this home move in ready! The F/Fin Walkout boasts a Rec rm w/ 2nd FP & wetbar, 4 pc & 2 bedrms (id:62055)
RE/MAX Elite
4118 29 St Nw
Edmonton, Alberta
LOCATION LOCATION LOCATION Cul-de-sac. Backs on to green space with 2 schools (Velma Baker K-6 & Thelma Chalifoux 7-9) with gate access, Larkspur skating rink, soccer fields and off leash. 1500 Sq above ground. Upper level has large master with seating area walk-in closet and ensuite, 2bedrooms and full bathroom. Main floor, newly renovated, open concept, granite kitchen counters, stainless steel appliances, dining room, main floor 2 piece bathroom. Mudroom entry off garage, newer washer/dryer. Walkout of dining to a large covered outdoor living room on a 12× 18 composite deck, lower paved stone deck with bar and canopy. Artificial turf 19'x7' fenced dog run. 8×10 shed with large partially treed private lot. Basement full gym, games room, bedroom and 3 piece bathroom. New roof 2018, new he furnace 2021, new central AC 2023, forced air natural gas heated/insulated garage, new fence 2023, water tank replaced in 2015 with humidifier. Freshly painted, neutral decor on main and upper floors (id:62055)
Comfree
9734 71 Av Nw
Edmonton, Alberta
RENOVATED 1.5-storey single-family home in the desirable Hazeldean neighborhood! This cozy 3-bedroom, 1-bath home on a 40 x 130 lot features a bright living room with large windows that flood the space with natural light. Recent upgrades include a NEW kitchen renovation, fresh interior paint, and new front and back decks/walkways, adding both style and functionality. Additional improvements over the years include updated windows, roof, and bathroom. The main floor offers comfortable, functional living, while the upper level provides an additional bedroom or flexible space to suit your needs. Enjoy a spacious backyard—perfect for outdoor gatherings—and a detached single garage. Located near schools, parks, and all essential amenities, this is an ideal home for families or first-time buyers. Don’t miss this great opportunity in a prime location! (id:62055)
Real Broker
575 Reynalds Wynd S
Leduc, Alberta
Welcome to this impressive 2-storey home located in the desirable community of Robinson! This beautiful property sits on a regular lot (36.2X114.8) and offers 3 bedrooms, 2.5 bathrooms, and a functional open-concept layout with 9 ft ceilings on both the main floor and basement. The bright modern kitchen features quartz countertops, stainless steel appliances, a spacious pantry, and tons of storage for all your needs. The main floor also includes a den with window & can be used as a fourth bedroom, perfect for a home office or study, along with an electric fireplace and fresh paint throughout. Upstairs you’ll find 3 generous bedrooms, 2 full bathrooms, a bonus area, walk-in closet, and convenient laundry room. Additional features include window coverings, spacious deck, fully landscaped yard, central air conditioning, and a separate side entrance offering potential for a future legal suite. Close to parks, schools, shopping, airport, and all amenities—this home is a must-see! (id:62055)
Maxwell Polaris
3811 Mclean Cl Sw
Edmonton, Alberta
Beautiful 2 storey home in Macewan. The main floor features an open concept living room with gas fireplace, renovated Kitchen, dining area with patio doors that leads out to a massive deck and a fenced yard. 2-piece bath, and an open-to-below entryway. The upper level offers a bonus room, the primary bedroom is a relaxing retreat w/4-piece ensuite, two more spacious bedrooms & 4-piece main bath. The fully unfinished basement is ready for your own design. Conveniently located: nearby shopping, schools, parks, walking trails, easy and quick access to EIA (airport), Anthony Henday, Calgary Trail, and Future LRT and ETS general station are under built. (id:62055)
Initia Real Estate
#72 11910 35 Av Sw
Edmonton, Alberta
First time home buyers!! Welcome to Desrochers! This meticulously Maintained 3-storey townhome offers 3 bedrooms, 2.5 bathrooms, a double attached garage, and a fully fenced yard for privacy and peace of mind. Step inside to 9 ft ceilings that create a bright, open feel, complemented by quartz countertops, upgraded finishes, and stylish railings throughout. The modern kitchen flows effortlessly into the dining area with direct access to a spacious balcony—perfect for morning coffee, summer BBQs, or simply unwinding after a long day. Upstairs, the primary suite features a sunlit ensuite and a generous walk-in closet. You’ll also appreciate the second-floor laundry, a convenient linen closet, and the versatile flex room on the main level—ideal for a home office, workout space, or guest area. Enjoy truly maintenance-free living. Located just steps from Dr. Anne Anderson High School, the Community Centre, parks, trails, and everyday amenities, this home delivers comfort, convenience, and modern (id:62055)
Maxwell Polaris
3530 42 Street Nw
Edmonton, Alberta
This spacious two-storey townhome in the community of Minchau is a fantastic opportunity for first-time homebuyers or investors seeking a solid, well-located rental. The well-managed, PET FRIENDLY complex has seen numerous recent upgrades, including new vinyl siding and vinyl fencing. The main floor offers a bright, open living room with a fireplace and large windows that bring in abundant natural light. There’s also convenient main-floor laundry and a half bath. The dishwasher was updated in 2021, and the stove was replaced in 2024. Upstairs, you'll find three generous bedrooms with excellent closet space, including a primary suite that features its own private balcony where you can enjoy your morning coffee. The basement is partially developed, giving you added flexibility for future plans. Just a short stroll from MILL CREEK RAVINE, parks, and an elementary school, the LOCATION IS UNBEATABLE! (id:62055)
Royal LePage Gateway Realty
13023 35 St Nw
Edmonton, Alberta
Discover Your Dream Home in Belmont's Quiet Cul-de-Sac! This pristine, turn-key bi-level home shines with recent major upgrades, including new shingles (2025), A/C unit (2024), and stunning new quartz countertops in the bright, open-concept kitchen, complemented by stainless steel appliances. The vaulted main floor features a spacious living and dining area perfect for entertaining, beautiful hardwood flooring, and three inviting bedrooms, including a primary suite with a dedicated en-suite and a four-piece main bath. Natural light floods the space through large windows in both the living area and the adjacent dining nook. The fully finished basement adds significant value with a large family room, a fourth bedroom, and a full bathroom. Enjoy the convenience of a heated, double attached garage with a workbench and a fully fenced, meticulously landscaped yard, complete with mature fruit trees. Located moments from schools, parks, shopping, and transit, this move-in-ready residence offers exceptional value (id:62055)
Kairali Realty Inc.
8905 92 Av
Fort Saskatchewan, Alberta
Step inside this upgraded bungalow featuring fresh modern updates with a layout built for comfort. With 4 total bedrooms, 3 on the main level and 1 in the fully finished basement, this layout provides flexibility for families, guests, or a home office. Renovations throughout bring a fresh, modern feel, highlighted by newer vinyl windows, newer roof, Brand new HWT, completely new kitchen and updated finishes that elevate every other space. The finished basement extends your living area even further and includes a great entertainment area complete with a bar. Stay comfortable year-round with central A/C, and enjoy the spacious backyard with two storage sheds that backs onto a peaceful green space, offering added privacy and room to relax. The property also features a double oversized heated garage, perfect for vehicles, storage, or hobbies. Sitting on a large lot in a desirable neighbourhood, this move-in-ready home delivers exceptional value, thoughtful upgrades, and plenty of space for ever lifestyle. (id:62055)
Real Broker
2126 209a St Nw
Edmonton, Alberta
RARE 20-pocket wide laned home with a LEGAL 2-bedroom basement suite and separate entrance—ideal for investors or buyers seeking strong rental income. This well-maintained property features LVP flooring, 9 ft ceilings, quartz countertops, California knockdown ceilings, triple-pane windows, upgraded lighting, and a modern elevation. The main floor includes an open-concept kitchen with full-height cabinets and upgraded appliances, a spacious living room with a fireplace, dining area, full bathroom, and a versatile den/office. Upstairs offers a bright primary bedroom with a walk-in closet and 5-piece ensuite, two additional bedrooms, a bonus room, and upper-floor laundry with upgraded spindle railings. The legal basement suite includes its own entrance, full kitchen, living room, 2 bedrooms, full bathroom, storage, and in-suite laundry—perfect as a mortgage helper or Airbnb. Exterior features a 20×20 double garage, fully fenced and landscaped yard, river-stone entry, and security cameras with motion lighting (id:62055)
Exp Realty
#50 5102 30 Av
Beaumont, Alberta
Looking for that perfect Starter home or your first Investment property? This 3 bedroom 3 bathroom townhouse is just what you need. This well kept 2 story townhouse has an open floorpan with lots of space to entertain. The large living room is just steps away from your U-shaped kitchen and the back patio doors. The second floor has 3 spacious bedrooms and 2 bathrooms including the Master ensuite. This price includes A double Heated Tandem Garage and patios on the front and back of the house for your enjoyment. Close to 2 brand new schools and shopping just steps across the street. (id:62055)
Maxwell Progressive
9246 90 St Nw
Edmonton, Alberta
Centrally located in Bonnie Doon, and close to Downtown, Mill Creek Ravine, Whyte Ave, and the LRT, this stunning 4 bed half-duplex offers stylish living close to all the action. The 9' ceilings, engineered hardwood flooring, and spacious open concept layout welcomes you into this upgraded and well maintained home. Beyond the bright front dining/living room with gas fireplace lies your kitchen with stainless steel appliances, quartz countertops, pantry closet, gas stove, and ample counter space. The upstairs features your primary suite with walk-in closet and 5-piece ensuite with double vanity. The laundry room with sink, 2 additional bedrooms, and a 4-piece main bath completes the upstairs. The fully finished basement with separate entrance provides a large rec room, bar, 4-piece bathroom, and 4th bedroom. Enjoy entertaining in your backyard with concrete tile patio, large wood deck, and gas BBQ hook-up. Day to day life is easier with your double detached garage, triple pane window, and central AC. (id:62055)
Century 21 Masters
33 Eldorado Dr
St. Albert, Alberta
BACKS ONTO PARK! INCREDIBLE TREED SETTING! This lovely bungalow offers a prime location, functionality and value! Welcome to Eldorado Drive in St. Albert! Featuring an open concept with 1309 square feet plus an almost fully finished basement (unfinished storage space). Generous entry way, beautiful kitchen with dining area, and a spacious living room with gleaming hardwood floors and gas fireplace. The Primary Bedroom has its own private 3-piece ensuite with tub plus a walk-in closet. The second bedroom is on the main floor as well. Convenient main floor laundry & a 3 piece bathroom. The basement boasts 9 ft ceilings, vinyl plank flooring, a large family room, 3rd bedroom, flex space, 3-piece bathroom and storage space. Lovely deck with gas hook up for bbq and a private & fenced backyard with a gate. NEW SHINGLES (2024), NEW motor in the furnace (2025), and a NEW thermostat (2025). Double attached garage and great curb appeal! Immediate possession is available! Visit REALTOR® website for more information. (id:62055)
RE/MAX Elite
#902 10136 104 St Nw
Edmonton, Alberta
Welcome home to The Icon I, perfectly located in the heart of downtown Edmonton on vibrant 104th Street. Just north of Jasper Avenue, this unbeatable location offers the ultimate urban convenience—walk to work, hop on public transit within minutes, and enjoy quick access to the LRT Station. Step outside and experience the best of downtown living: trendy restaurants, lounges, cafés, and nightlife are all at your doorstep. Rogers Place is only a 5 minute walk, making it easy to catch Oilers games, concerts, and world-class events. On summer weekends, enjoy fresh organic produce from the 104 Street Farmer’s Market right outside your front door. This sleek, functional 1-bedroom unit features laminate flooring, stainless steel appliances, in-suite laundry, and an open layout designed for modern living. A heated, titled underground parking stall is included for year-round comfort and convenience. Live in one of Edmonton’s most desirable downtown communities—where the best of the city is truly at your doorstep! (id:62055)
Maxwell Polaris
14736 122 St Nw
Edmonton, Alberta
Welcome Home! This fully renovated bungalow sits on a MASSIVE large corner lot, offering ample space and privacy. Inside, the main floor has 3 well-appointed bedrooms, with the primary featuring a 2-piece ensuite. The open floor plan seamlessly connects the kitchen and living room, creating a bright, welcoming space ideal for everyday living & entertaining. Stainless steel appliances, upgraded lighting, and modern touches throughout elevate the design, while luxury vinyl plank flooring & fresh paint in every room provide a clean, contemporary feel. Downstairs, is an additional bedroom with a 3-pc bathroom, large rec room, and laundry/utility room add flexibility for guests, hobbies, or storage. Step outside to a double detached heated garage and an extra-large driveway with plenty of room to park an RV. Located just steps from the Anthony Henday, with parks, schools, and shopping all close by, this home combines comfort, style, and convenience in a quiet family friendly neighbourhood. (id:62055)
Exp Realty


