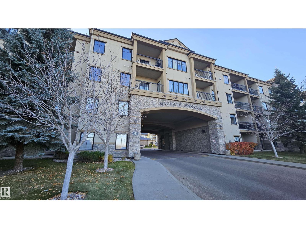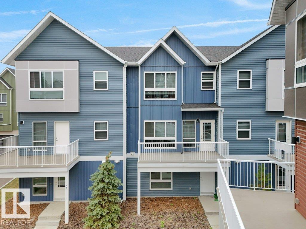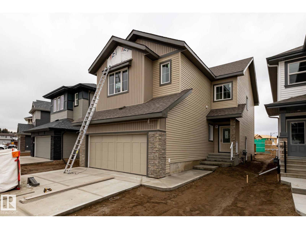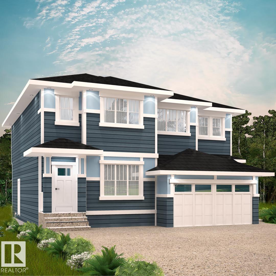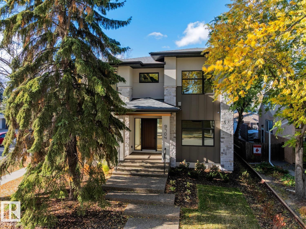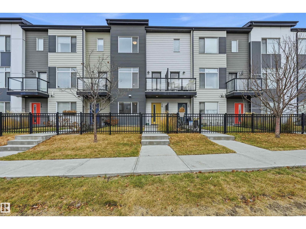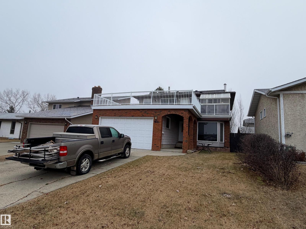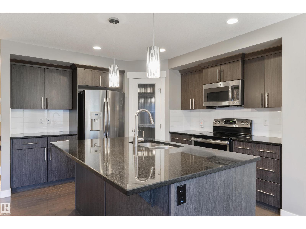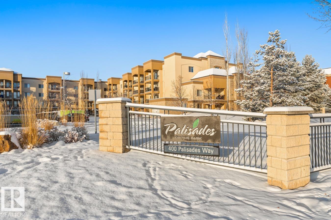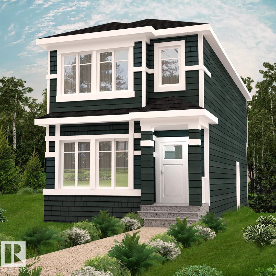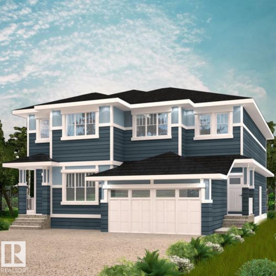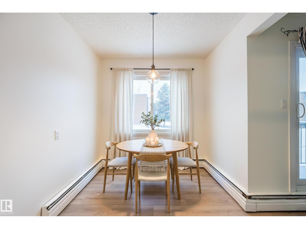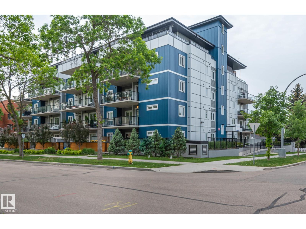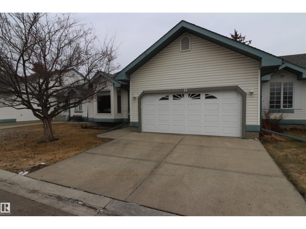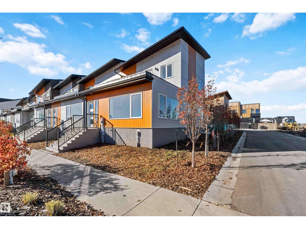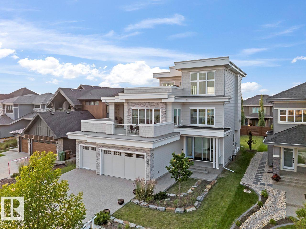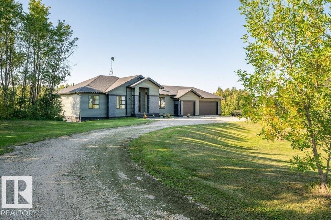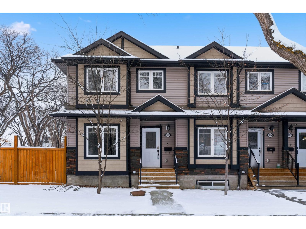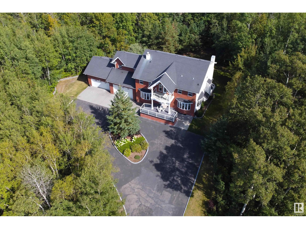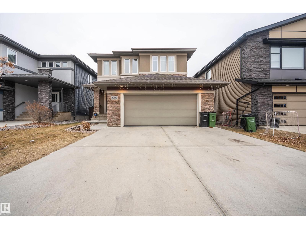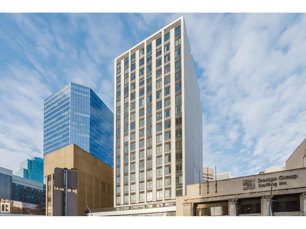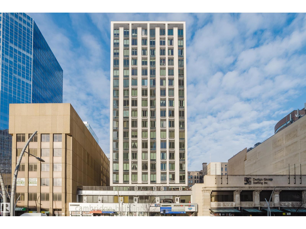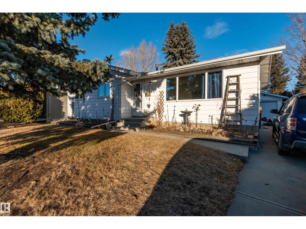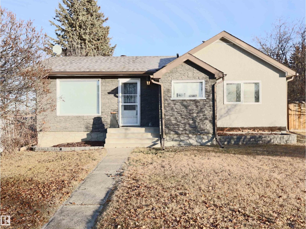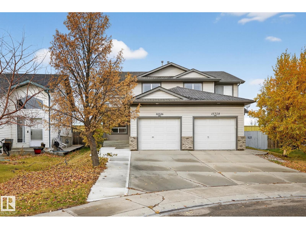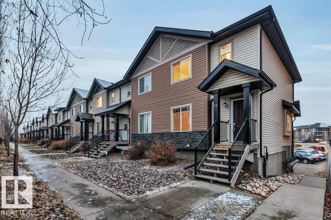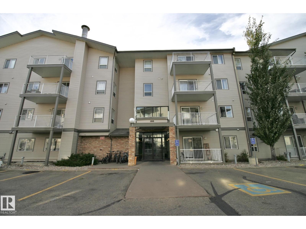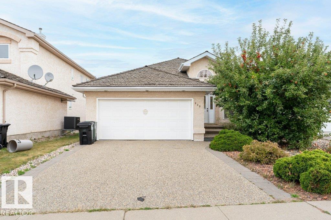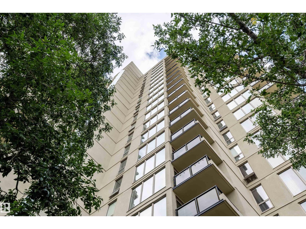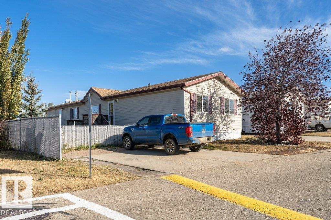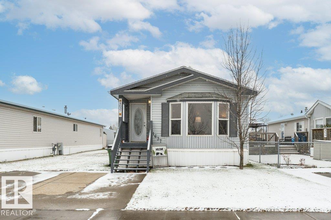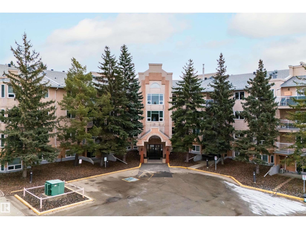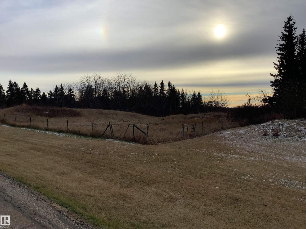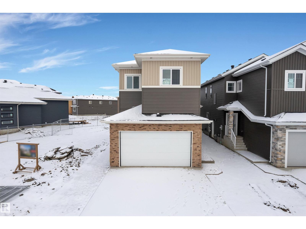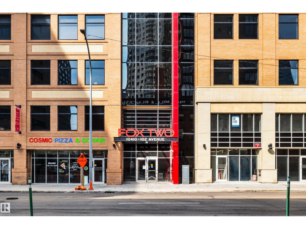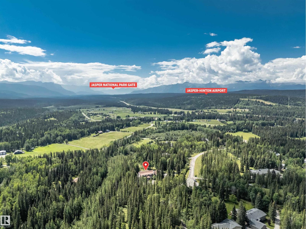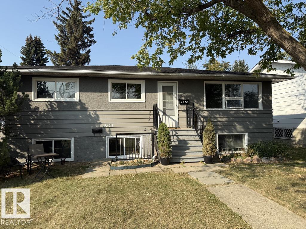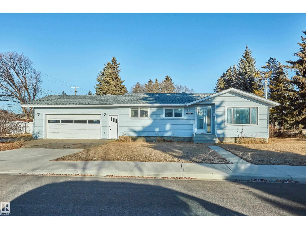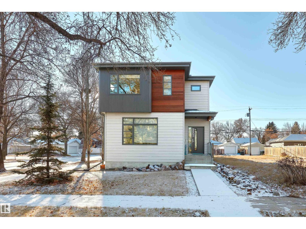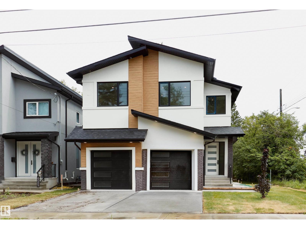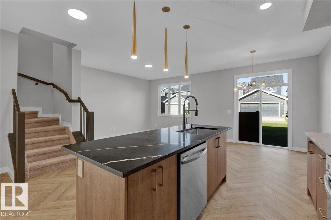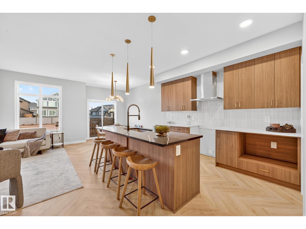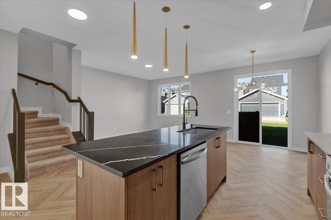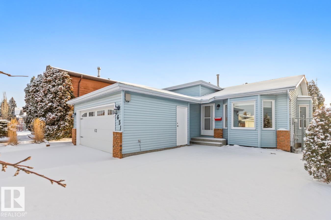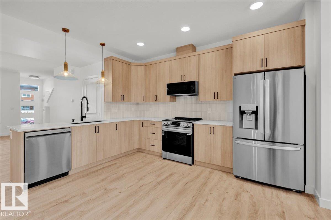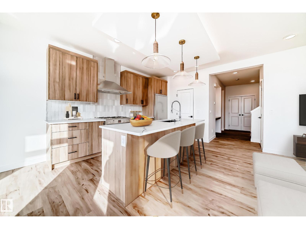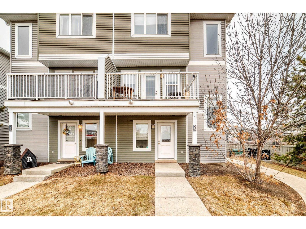#318 160 Magrath Rd Nw
Edmonton, Alberta
Visit the Listing Brokerage (and/or listing REALTOR®) website to obtain additional information. Experience luxury living at Magrath Mansion, one of Edmonton’s most desirable locations. This beautiful 1-bedroom condo with a small den features a bright open-concept layout and 9-foot ceilings that create a spacious, welcoming feel. The modern kitchen offers cherry wood cabinetry, stainless-steel appliances, and plenty of counter space, while the full bathroom includes a relaxing jetted tub. You’ll also enjoy the convenience of in-suite laundry room, a large private balcony, and two titled parking stalls—one heated underground with a car wash bay and one surface stall—plus a separate storage locker. Magrath Mansion is a secure, professionally managed 18+ concrete building with fan coil heating and cooling. Residents have access to premium amenities such as a fitness centre, hot tub, steam room, theatre room, social lounge with kitchen and library, and an outdoor entertainment area with BBQ and fireplace. (id:62055)
Honestdoor Inc
#38 979 Crystallina Nera Wy Nw
Edmonton, Alberta
Beautiful 3-Storey Townhome with 3 BEDROOMS, 2.5 BATHROOMS, DEN, and DOUBLE ATTACHED GARAGE in Crystallina Nera! Welcome to this well-designed townhome offers a modern layout perfect for families or professionals. The main floor opens up to a versatile den ideal for a home office or flex space and the double attached garage. On the second floor, you’ll find a stylish kitchen with modern grey cabinetry, quartz countertops, and stainless steel appliances. The open-concept design flows seamlessly into the dining area and living room, which opens to a front balcony—perfect for enjoying your morning coffee or evening sunset. A convenient half bath completes this level. The upper floor features a primary bedroom with a 3-piece ensuite, two additional bedrooms, a full 3-piece bathroom, and upper-level laundry .Located close to parks, schools, and amenities, this home offers great value and is ready for quick possession. Don’t miss this opportunity! (id:62055)
RE/MAX Excellence
4019 208 St Nw
Edmonton, Alberta
FALL IN LOVE WITH THE FULTON BY AKASH HOMES! Spanning over 2100 sqft, and NOT A ZERO LOT LINE, this stunning two-storey blends modern style with everyday comfort, with an attached dbl garage, and a SEPARATE SIDE ENTRY. The open-to-below great room showcases expansive windows, a striking electric fireplace, and elegant spindle railings that frame the staircase. The main floor offers 9' ceilings, a den, French imported laminate flooring, and a walkthrough pantry leading to a dream kitchen with quartz countertops, beautiful cabinetry, and an abundance of prep space. Upstairs, unwind in the bonus room, enjoy convenient laundry, and retreat to your primary suite with dual sinks, a soaker tub, and a separate shower. PLEASE NOTE PICTURES ARE OF SHOW HOME; ACTUAL HOME, PLANS, FIXTURES, AND FINISHES MAY VARY AND ARE SUBJECT TO AVAILABILITY/CHANGES; HOME IS UNDER CONSTRUCTION. COMPLETION DECEMBER 9, 2025! (id:62055)
Century 21 All Stars Realty Ltd
27 Renwyck Pl
Spruce Grove, Alberta
Welcome to Fenwyck — a premier community in Spruce Grove where modern living meets nature. Surrounded by lush forest, trails, and close to schools and amenities, Fenwyck offers the perfect balance of tranquility and convenience. With over 1500 square feet of open concept living space, the Kingston-D, with rear detached garage, from Akash Homes is built with your growing family in mind. This duplex home features 3 bedrooms, 2.5 bathrooms and chrome faucets throughout. Enjoy extra living space on the main floor with the laundry on the second floor. The 9-foot main floor ceilings and quartz countertops throughout blends style and functionality for your family to build endless memories. Rear double detached garage included. PLUS $5000 BRICK CREDIT! **PLEASE NOTE** PICTURES ARE OF SHOW HOME; ACTUAL HOME, PLANS, FIXTURES, AND FINISHES MAY VARY AND ARE SUBJECT TO AVAILABILITY/CHANGES WITHOUT NOTICE. (id:62055)
Century 21 All Stars Realty Ltd
9704 146 St Nw
Edmonton, Alberta
Construction completed in 2025...Modern elegance combined with sophisticated style, just steps away from the river valley. This stunning new construction, infill, 2 story home has over 5382sqft of well-designed living space including the finished basement-luxury living with 4 + 1 bedrooms, 4.5 baths, office, butler pantry & more – Triple ATTACHED heated garage - all located on a 6692sqft lot, with a beautifully landscaped west facing, fenced backyard! Entering the home, you will love the floor to ceiling windows-allowing for natural light to flow throughout. The homes design, details & features are found in every room & have been professionally curated – from the custom chef’s kitchen to the well-appointed primary bed & hotel style ensuite & dressing room. The style flows downstairs to the family room which features a bar area, 5th bed, 3-piece bathroom with steam shower, home gym & radiant heated floors throughout & an incredible amount of storage.This new home is the complete package inside & out! (id:62055)
RE/MAX River City
#16 804 Welsh Dr Sw
Edmonton, Alberta
Absolutely stunning and spacious 2 BDR TOWNHOUSE W/ 2 ENSUITES and 2 car tandem garage in desirable Walker! Main floor features 9' ceilings & quality finishings incl quartz counters, wide plank vinyl floors. The functional kitchen has SS appliances, walk-in pantry & generously sized eating bar. Bright living room features a large window & attached balcony to enjoy the fresh air & green space. Upstairs, you'll find two generously sized bedrooms, both with their own full 4-pc bath ensuites and walk in closets - perfect for two roommates or a couple. Energy-efficient mechanical including HRV & tankless hot water for a lower utility bill. This well maintained complex offers visitor parking and nearby walking trails & lake. Excellent location conveniently close to everything you need incl shopping, schools & public transit. Quick access to major routes incl Anthony Henday and Ellerslie Rd (id:62055)
RE/MAX Elite
3841 62 St Nw Nw
Edmonton, Alberta
Great potential in Greenview! Minutes to Millwoods golf course. This home has so many great features. with 1871 sqft above grade. As you walk into the main floor, you will be greeted by a bright living room with oversized windows, a kitchen and a large dining area. The main floor also features a large bedroom and a full bathroom. The upstairs has a big bonus room, 2 large bedrooms, one with a half bath. A full bathroom, and an extremely large rooftop deck. This deck is positioned over the garage and features dura deck and newer railings done within the past few years. New windows in the upstairs bedrooms. The roof has also been done within the past 10 years, as well as a new hot water tank There is a new deck on the side entry of the home. Plus this home was roughed in for an exterior hot tub. The basement is partially finished and will need your touch. The backyard backs onto a alleyway, where there is room for trailer parking or even potential to build another garage. This home is a must see! (id:62055)
Century 21 Quantum Realty
2328 Ware Cr Nw
Edmonton, Alberta
Welcome to the sought after neighborhood of Windermere. This beautiful well maintained home is a must see; boasting 3 bedrooms, 4 bathrooms, a bonus room and 2400+ sq ft of living space. The main floor offers an open-concept with hardwood floors throughout. The large kitchen with extended island is perfect for hosting. Large windows flood the living room with natural light. Upstairs you will find 3 bedrooms with a generous sized master bedroom, a spa inspired ensuite and sizeable walk in closet. To complete the upstairs is a large bonus room and laundry. The fully finished basement offers an additional living room, 3 pc bathroom and mechanical room with ample storage. A spacious backyard and double attached garage finish this stunning property off. Amazing quiet location walking distance to all amenities; schools (1 block away from St John XXIII and Corporal Elementary), shopping, river valley and quick access to Anthony Henday. (id:62055)
Initia Real Estate
#228 400 Palisades Wy
Sherwood Park, Alberta
Beautifully maintained home in the sought after complex Palisades on the Park, featuring 1 bedroom, 1 bathroom, and a UNDERGROUND parking stall!!! You will be pleasantly surprised from the moment you walk in to find a spacious entrance that opens to a lovely kitchen with plenty of cabinets, black appliances and island overlooking the great room. The living room features patio doors that leads out to the covered patio with gas line for BBQ. Retreat to the large primary suite offering spacious walk in closet & access to the 4pc bath. Generous sized den and laundry/storage area complete this well laid out unit. Additional bonus is the underground parking stall complete with a storage cage. Plenty of amenities in this concrete building including car wash, sauna, theatre room, gym, games room and guest suite. This is a MUST SEE home! (id:62055)
RE/MAX Excellence
122 Elliott Wd
Fort Saskatchewan, Alberta
SouthPointe is a modern, family-friendly neighbourhood, offering a quiet, safe, and affordable living environment with easy access to parks, trails, constructed ponds, schools, shopping, healthcare, and recreational amenities like golf courses and the river valley! Introducing the Kingston-Z by Akash Homes—an elegant fusion of style, comfort, and thoughtful design. Offering over 1,500 sq ft of open-concept living, this home features 3 generously sized bedrooms, 2.5 refined bathrooms, a CORNER LOT & SIDE ENTRANCE. Soaring 9-foot ceilings on the main floor, gleaming quartz countertops, and polished chrome fixtures throughout create a timeless aesthetic, while second-floor laundry adds everyday convenience. A perfect blend of sophistication and function, designed to grow with your family. PLUS $5000 BRICK CREDIT! **PLEASE NOTE** PICTURES ARE OF SHOW HOME; ACTUAL HOME,PLANS, FIXTURES, AND FINISHES MAY VARY AND ARE SUBJECT TO AVAILABILITY/CHANGES WITHOUT NOTICE. (id:62055)
Century 21 All Stars Realty Ltd
136 Elliott Wd
Fort Saskatchewan, Alberta
SouthPointe is a modern, family-friendly neighbourhood, offering a quiet, safe, and affordable living environment with easy access to parks, trails, constructed ponds, schools, shopping, healthcare, and recreational amenities like golf courses and the river valley! With over 1543 square feet of open concept living space, the Soho-D from Akash Homes is built with your growing family in mind. This duplex home features 3 bedrooms, 2.5 bathrooms and chrome faucets throughout. Enjoy extra living space on the main floor with the laundry room and full sink on the second floor. The 9-foot ceilings on main floor and quartz countertops throughout blends style and functionality for your family to build endless memories. PLUS a SEPARATE ENTRANCE AND single oversized attached garage & $5000 BRICK CREDIT!! PICTURES ARE OF SHOWHOME; ACTUAL HOME, PLANS, FIXTURES, AND FINISHES MAY VARY & SUBJECT TO AVAILABILITY/CHANGES! (id:62055)
Century 21 All Stars Realty Ltd
#202 11450 40 Av Nw
Edmonton, Alberta
HEATED UNDERGROUND PARKING! PRIME LOCATION! IN-SUITE LAUNDRY! PLENTY OF STORAGE SPACES!!! This special unit in Cedarbrae Gardens checks all your boxes! This 900+ sqft 2nd floor unit features bright white kitchen, spacious living room with outstanding courtyard view, 2 large bedrooms & 4 pc bathroom, and NEWLY RENOVATED laminate flooring throughout. This unit has tons of storage space & in-suite laundry. It also comes with one heated underground parking, one assigned surface parking & one assigned storage room. Amenities include beautifully maintained courtyard with Gazebo & walking path / gym / social room. Conveniently located close to many schools, shopping, public transit, Derrick Golf Club, and Whitemud Drive. A great value with immediate possession! (id:62055)
RE/MAX Excellence
#207 8510 90 St Nw
Edmonton, Alberta
Cascade Condos welcomes urban dwellers seeking the perfect match in modern design, great location, and sound construction in a steel and concrete build! Feel refreshed with the bright and stylish interior of this 1 bedroom/1 bathroom unit, providing the interior finishes you’ve desired in a new pad. You won’t need to worry about “upgrades”, as 207 has it all! The 9ft. Ceilings give an open feel, while your interior finishes include: quartz counters, stainless appliances, large counter space with eat-in bar, central air conditioning, independent fan coil heating/ventilation, recessed kitchen lighting, and 5pc. primary bath! Living in comfort is only the beginning. Surrounded by key amenities, enjoy the community of Bonnie Doon that has plenty to offer. Minutes away from Mill Creek Ravine trails and beauty, Campus Saint-Jean, Bonnie Doon LRT, Whyte Ave, & Downtown makes for an ideal location in the centre of urban living. 207 @ Cascade Condos offers the perfect package of the city! (id:62055)
Exp Realty
#13 308 Jackson Rd Nw
Edmonton, Alberta
45+ end unit bungalow in Jackson Heights! Great finishings including hardwood & tile flooring throughout the main, modern lighting & neutral paint colours. Vaulted ceiling & bright new windows make for a spacious open feel. The kitchen has oak cabinets & white appliances. There's a large pantry & good cabinet space for storage along with a second pantry / broom closet in the hall. The primary bedroom is 14x11 with double walk-through closets en route to the gorgeous new bathroom with floor to ceiling cabinets & a walk-in shower. 2nd bath on the main is renovated as well featuring the same ceramic tile, new vanity, bathtub & access to main floor laundry. Good sized office on the main floor as well. The basement was fully finished in 2016 (permitted) with a large rec space, 2nd bedroom, 3rd full bath, hobby room with a utility sink & counter/cabinet & flex space for a gym/desk. Nice composite deck in the peaceful back yard. New windows & doors 2023. Hot water tank 2020. Furnace 2013 (id:62055)
Maxwell Challenge Realty
#g 2740 Blatchford Rd Nw
Edmonton, Alberta
Perfect blend of sustainability, comfort, and smart investment in this NET ZERO corner unit home built by Carbon Busters. Designed for exceptional efficiency, this home features SOLAR PANELS, a GEOTHERMAL HEATING system, and EXTRA INSULATION, SUPERWINDOWS (R-8 COG). An annual utility cost of only about $200, compared to the typical $500–$600 monthly utility bills for a similar-sized home — savings that can practically cover your annual property taxes! The attached corner unit includes a double detached garage with EV charger and a 2-BEDROOM GARAGE SUITE, FOR RENTAL INCOME potential. Inside, you’ll find 3 spacious bedrooms, 2.5 bathrooms, and an open-concept main floor with modern finishes and abundant natural light. Over 2000 square feet of living space. All appliances are energy-efficient, further lowering ongoing costs. Enjoy outdoor living with a fully landscaped yard, an upper-level balcony with city views. The price also includes a finished basement - the buyer can choose finishes. (id:62055)
Real Broker
11 Jubilation Dr
St. Albert, Alberta
Ever thought of owning a LAKEFRONT property? ONE-OF-A-KIND HOME in Jensen Lakes, with DUAL ROOFTOP DECKS OVERLOOKING THE LAKE. This estate home features the Okanogan Style floor plan, placing the main living spaces on the second floor. THE THIRD-STORY SHOWCASES A ROOFTOP DECK OVERLOOKING THE LAKE. It’s a MUST SEE! The main floor includes three spacious bedrooms, highlighted by a MAGNIFICENT PRIMARY SUITE with a custom headboard, COFFEE AND WINE BAR, TWO-SIDED FIREPLACE, CUSTOM CLOSET, AND A SPA-LIKE ENSUITE. Ascend to the second floor and be greeted by grand TWO-STORY CEILINGS, a chef’s dream kitchen, a butler’s pantry, and a wine cellar. The elegant floating staircase leads to the rooftop patio. SELLER FINANCING is available. Seller will also consider trade-ins! Located within walking distance to schools, the beach, the lake and shopping, this showstopper is a must-see! (id:62055)
Maxwell Polaris
117 50072 Range Rd 205
Rural Camrose County, Alberta
Exceptional country living with 8.67 acres of private property with a luxury built walkout bungalow with over 3500 sq. ft. of living space and triple heated garage. As you enter this home it welcomes you with a bright open floor plan, decorative handrail and chandelier. The kitchen features white cabinetry with decorative backsplash, a beautiful dark island with a built-in wine rack, quartz counter tops, stainless steel appliances, and pendant lighting. The living room is spacious with a modern gas fireplace and main floor laundry. There are 3 bedrooms on the main floor with the primary bedroom having a 5 piece ensuite and custom walk-in closet. The walkout basement is vast and with a large area for entertaining. There is a wet bar with open shelving, cozy family room and games area. There is a 4th bedroom, bathroom and A/C. There is an upper and a lower deck that faces south which is great for those family BBQ's or just to relax on at the end of the day. This unique property awaits you. (id:62055)
Maxwell Devonshire Realty
11026 108 Av Nw
Edmonton, Alberta
Welcome to this end unit town house in the heart of Queen Mary Park. The main level offers an impressive open concept kitchen with stainless steel appliances, rich cabinetry, tile backsplash, granite countertops, a large pantry, & an island ideal for entertaining. The inviting living room features a stylish stone accent wall, flowing seamlessly into the spacious dining area. A sleek half bath & laundry complete the main floor. Upstairs, you’ll find three bedrooms, including a bright primary suite with large windows and a private ensuite. A well-appointed 4pc main bathroom serves the upper level, along with two additional bedrooms. The separate entrance to the basement reveals even more versatility, including a second kitchen, full bathroom, & a bedroom/flex space. Outside, enjoy a beautiful, newly landscaped yard designed for relaxed outdoor living, along with the convenience of a single detached garage. Conveniently located close to schools, shops, transit, & more. Some photos are virtually staged. (id:62055)
RE/MAX Excellence
338, 52147 Rge Rd 231
Rural Strathcona County, Alberta
EXCEPTIONAL CUSTOM-BUILT LUXURY! Welcome to this stunning BRICK EXTERIOR home in prestigious Waterton Estates! Nestled on a PRIVATE 2.2 acre treed lot backing onto reserve land. Boasting remarkable curb appeal! Featuring an attractive floor plan with over 5500 square feet of total living space including a FULLY FINISHED WALKOUT BASEMENT! Grand entrance leading to the large living room with 2-sided gas fireplace. Expansive family room & formal dining room. BEAUTIFUL KITCHEN with an abundance of cabinetry, Granite, pantry & dining area. Gleaming hardwood floors, elegant French doors & crown mouldings. Main floor laundry & powder room. Upstairs are 3 bedrooms, balcony, 4 piece bathroom & large Bonus Room. Luxurious ensuite in Primary Bedroom plus walk-through closet. The basement has IN-FLOOR HEATING, a huge Rec room with gas fireplace, wet bar, 3 bedrooms & storage room. GORGEOUS BACKYARD! 4 CAR ATTACHED GARAGE with room to build a hoist for double deck storage. CITY WATER! Only 2 minutes to Sherwood Park!! (id:62055)
RE/MAX Elite
2060 Ware Rd Nw
Edmonton, Alberta
Well kept and feels like new! Welcome to the prestigious One at Windermere. This beautiful Dolce Vita home sits on a 32-pocket lot and offers over 2300 sq.ft. of functional living space. The main floor features an open-to-above foyer, a bright den, a spacious gourmet kitchen with eating nook, built-in microwave, large island, and pantry, plus 9 ft ceilings, gas fireplace feature wall, main floor laundry with countertop, and a well-designed mudroom. Upstairs you’ll find three generous bedrooms including a primary suite with double sinks and a luxury soaker tub, along with a large bonus room. Exterior upgrades include stucco and stone finish and an oversized garage. Walking distance to Constable Daniel Woodall School, close to shopping, trails, and all amenities, with quick access to Terwillegar Dr and Anthony Henday. A fantastic place to call home! (id:62055)
Royal LePage Arteam Realty
#1611 10024 Jasper Av Nw
Edmonton, Alberta
Experience urban living at its finest in this impeccably located 16th-floor Downtown Edmonton loft, offering direct elevator access to the LRT and seamless connection to the city’s pedway system. Flooded with natural light, this south-facing suite showcases charming peek-a-boo river valley views and a bright, inviting ambiance. The thoughtfully designed space includes in-suite laundry, a full-size dishwasher, and the rare convenience of two titled storage lockers. Step outside your door and enjoy unmatched access to shopping, groceries, restaurants, entertainment, office towers, and everything the downtown core has to offer. A perfect opportunity for professionals, students, or investors seeking modern, low-maintenance city living in an unbeatable location. (id:62055)
Sterling Real Estate
#1105 10024 Jasper Av Nw
Edmonton, Alberta
Exceptional value, style, and location in the heart of downtown—steps from Jasper Avenue and Rice Howard Way. This impressive corner suite features rare 10' ceilings and six oversized windows that fill the home with natural light and provide open western and northern views well above the neighbouring concrete wall. With high-efficiency heating panels and a warm, inviting layout, this unit stands apart as an excellent option for professionals, couples, or students seeking convenient access to MacEwan University or the University of Alberta. The building is exceptionally well managed with a strong reserve fund and is the only property in the city offering private, direct LRT access from the basement. A titled storage locker near the north elevator on the 11th floor is also included. (id:62055)
Sterling Real Estate
32 Groveland Rd
Sherwood Park, Alberta
Very bright and open 1155 sq ft 4 bedroom (3+1) bungalow on a quiet street in Glen Allen. Main floor boasts a huge kitchen & separate dining room. Big living room has tons of natural lighting. Three bedrooms up, master has a 2 pc ensuite. Upstairs has triple pane windows throughout. Basement is fully finished with 4th bedroom, huge rec room, 3 pc bath plus laundry room and tons of storage. Outside has a double detached garage with plumbed in gas line plus a huge storage shed. Big back yard features a fire pit, playset for kids, and area with sidewalk blocks for a picnic table. Mature yard with lilacs, apple & cherry trees. Huge driveway has loads of extra parking. Great family home close to schools and shopping! (id:62055)
RE/MAX Elite
5416 67 St
Beaumont, Alberta
You won’t find another half duplex in Beaumont quite like this one. Immaculately maintained and sitting on a huge west-facing backyard, this property delivers a true outdoor paradise with artificial turf, large entertaining deck, above ground pool, and a hot tub—all with no neighbors directly behind. Inside, the bright open-concept main floor offers vinyl plank flooring, Quartz countertops, soft-close cabinetry, stainless steel appliances, large walk-through pantry, and a spacious island overlooking the cozy living room with its gas fireplace. Upstairs, the primary bedroom offers plenty of space with a walk-in closet and 4-piece ensuite, alongside additional bedrooms, bathroom and spacious laundry room. AC for your comfort and the oversized heated double attached garage is perfect for Alberta winters. With ponds, green space, and the Beaumont Rec Centre just steps away, you’re surrounded by everything that makes Beaumont living feel so welcoming and complete. (id:62055)
RE/MAX River City
4604 54 Ave
Barrhead, Alberta
Beautifully updated three bedroom, 1.5 bathroom home with double garage on HUGE corner lot!! This is a lovely home that with just a few touches could be everything that you want and need to be, The backyard is fully fenced, with a nice sized deck as well as pond and is the perfect size for kids, pets or just anyone that loves the outdoors. The front yard features nice mature trees that will be beautiful once again in the spring and summer. The home has unique lay out that lends itself well to entertaining, raising a family or even a home based business. Every room is bright and flooded with natural light year around and feels cozy and welcoming. Take a look at everything this property has to offer. (id:62055)
RE/MAX Results
15726 141 St Nw Nw
Edmonton, Alberta
Located in the family-friendly community of Carlton, this well-maintained 3-bedroom, 2.5-bath half duplex offers comfort, updates, and functionality with no condo fees. The main floor features brand newer vinyl plank flooring and a recently installed high-efficiency furnace. A spacious den off the front entrance provides the perfect space for a home office or flex room. The bright kitchen offers ample counter space, stainless steel appliances, and a generous dining area ideal for family meals. Upstairs you'll find three bedrooms, including a primary suite with full ensuite and walk-in closet. The partially finished basement is framed, includes two large windows, and already has a 3-piece bathroom installed. Step outside to enjoy the fenced backyard with a large wood deck and concrete patio, perfect for entertaining. A single attached garage and additional driveway parking add convenience. (id:62055)
Professional Realty Group
#26 12004 22 Av Sw
Edmonton, Alberta
Make this affordable three-bedroom homes yours. With appealing features like a double attached garage, end unit townhouse, 3 spacious bedrooms upstairs, 2.5 bathrooms including a 3pc primary ensuite, large living room with feature wall perfect for hosting guests, kitchen upgraded with quartz counters and lastly luxury vinyl plank flooring throughout the entire unit. The location is prime with amenities all within walking distance from schools, daycare, loads of shopping and future LRT expansion. (id:62055)
2% Realty Pro
#312 155 Edwards Dr Sw
Edmonton, Alberta
Discover a great opportunity in Ellerslie with this 2-bedroom, 2-bathroom condo. Perfect for first-time buyers or investors, this home offers comfort and convenience. Enjoy a bright, open-concept layout with a functional kitchen featuring a convenient center island. The living room is the perfect spot to unwind and opens right up to the west-facing balcony. Your primary suite feels like a true retreat, featuring a huge walk-through closet that leads into the 4-piece ensuite. The second bedroom is located on the opposite end and works great for a roommate or home office with a full bathroom just steps away. Features are in-suite laundry, a large storage room, and a titled tandem parking stall (fits 2 cars/large truck). Residents also enjoy access to the gym on the main floor of the building. Don't miss out on this! (id:62055)
Royal LePage Prestige Realty
429 Norway Crescent
Sherwood Park, Alberta
Experience the perfect blend of elegance and comfort in this beautiful walkout bungalow in prestigious Nottingham. Tucked away on a quiet cul-de-sac, this home offers a bright, open-concept design with soaring ceilings and a welcoming fireplace that sets the tone for refined living. The main floor features 3 spacious bedrooms and 2 full baths, including a serene primary retreat with its own private ensuite. Enjoy the convenience of main floor laundry and the beauty of a fully landscaped yard with a sun-drenched deck—perfect for outdoor entertaining. The walkout basement is your canvas to create the ultimate dream space—whether it’s a stylish family room, private gym, or sophisticated home office. A double attached garage completes this exceptional property. (id:62055)
Maxwell Polaris
#1809 10149 Saskatchewan Dr Nw
Edmonton, Alberta
EXCELLENT END UNIT W/PANORAMIC VIEW OF downtown, lush river valley & North Saskatchewan river on the 18TH FLOOR of popular highrise building. Two bedrooms with 4 piece ensuite in each. Two secured parking stalls side by side. Great amenities with large gym/fitness room, table tennis, squash, tennis & basket ball courts, party room. Close to all amenities such as Kinsmen Sport Complex, U of A & downtown, Whyte Avenue, transportation, parks & trails. (id:62055)
Maxwell Polaris
320 Maple Wood Dr Nw
Edmonton, Alberta
Welcome to the beautiful community of Maple Ridge! This stunning double-wide home is a true showstopper featuring fresh paint and unique two-tone custom hardwood floors throughout. The open-concept layout offers a bright and spacious living and dining area that flows into a beautiful kitchen with oak cupboards, sleek stainless steel appliances, a large island with a tiled countertop- unique but beautifully designed, and a walk-in pantry complete with a stand-up freezer. On one side, the spacious primary suite includes a walk-in closet and a 4-piece ensuite with a relaxing Jacuzzi tub. On the other hand, you’ll find two generous bedrooms and a large den that could serve as a fourth bedroom. Enjoy the fully fenced yard backing onto green space with a walking path beside, offering total privacy. The backyard includes a large deck, a powered shed, and a cozy fire pit—perfect for entertaining or relaxing. A home that perfectly blends comfort, style, and serenity. (id:62055)
Maxwell Devonshire Realty
1637 68 Av Nw
Edmonton, Alberta
Welcome to 1637 68 Ave in the beautiful community of Maple Ridge! This charming home has stunning curb appeal and a bright, open layout featuring vaulted ceilings and a bay window that brings in ample natural light. The gleaming hardwood floors complement the spacious kitchen, a chef's dream with an abundance of beautiful oak cabinetry and new stainless steel appliances. The home offers two generous bedrooms, making it hard to choose which to designate as the primary. The main bedroom features a large walk-in closet and a four-piece ensuite bathroom equipped with a Jacuzzi tub, perfect for relaxing after a long day. Freshly painted and move-in ready, this home is conveniently located with quick access to Anthony Henday and Whitemud Drive. Enjoy the friendly atmosphere and peaceful surroundings of Maple Ridge, making it an ideal choice for first-time buyers or those seeking great value. Pictures are excellent, but the home is even better in person. Don't miss your opportunity. (id:62055)
Maxwell Devonshire Realty
#103 10935 21 Av Nw
Edmonton, Alberta
Imagine a day at The Heritage Mansion in the heart of Keheewin. Just steps to groceries and the nearby LRT, this location makes life effortless. On cold days, enjoy underground parking, secure storage, and great building amenities—including bright communal spaces and even a workshop (clean enough to impress you-know-who). Inside, the spacious main floor feels wide, bright, and connected to nature. Large patio doors fill the space with light and open to a peaceful green-space view. The primary suite offers a great layout with a huge closet and a separated water closet for privacy. Need an occasional second bedroom or a flexible workspace? Bedroom two features a built-in Murphy bed, giving you options. And here’s a rare perk: this is one of the few units in the building with a gas fireplace—perfect for cozy nights in. There’s so much potential here; you really need to see it in person. (id:62055)
The Agency North Central Alberta
#242 21252 Twp Road 540
Rural Strathcona County, Alberta
3.01 acres land, open and treed areas .In subdivision, hilltop building site with great view and potential for walkout basement. (id:62055)
Comfree
31 Eldridge Pt
St. Albert, Alberta
Step into luxury with this fully upgraded custom double car garage home. The main floor features a spacious bedroom and a stylish half bath for added convenience.The chef-inspired kitchen is a true masterpiece, complete with a unique center island and a pantry for ample storage. The open-concept living area showcases a custom feature wall, while the adjacent dining space with extended kitchen. The upper level you will find a spacious bonus room. Grand primary suite with a stunning feature wall, a 5-piece ensuite with custom finishes, a large walk-in closet . Two additional bedrooms with their own walk in closet & common bathroom. Laundry is conveniently located upstairs. The unfinished basement offers endless potential for your personal touch. This home is a true masterpiece, don’t miss your chance to make it yours! (id:62055)
Exp Realty
#2503 10410 102 Av Nw
Edmonton, Alberta
Welcome to the 25th floor of FOX Two. Experience refined urban living in the heart of Edmonton’s Ice District. This modern 1-bedroom PLUS DEN condo features huge south-facing windows with sweeping skyline views, A/C, 9' ceilings and a modern kitchen with quartz countertops, stainless steel appliances, and a breakfast bar for four. The well-designed bedroom includes a walk-through closet with access to the 4-piece bathroom. Den just off the entry way makes for the perfect office space. Enjoy the large south-facing, covered balcony with gas hookup—perfect for a BBQ or patio heater. Includes IN-SUITE laundry, titled, heated underground parking and Bluebox package locker system. Steps from all the best downtown has to offer: YMCA, entertainment, festivals, farmers markets, dining, shopping, and schools. Walkable to the LRT (incl. new Valley Line), Beaver Hills House Park, Michael Phair Park, and the upcoming Warehouse Park. Your peaceful sanctuary in the center of it all. (id:62055)
Real Broker
210 Seabolt Estates 25518 Township Road 505b
Rural Yellowhead, Alberta
Where sophisticated design meets serene living & practical luxury—210 Seabolt Estates is a rare blend of elegance & opportunity. This stunning custom home w/7,600 sqf of living space on 3.31 acres offers 7 beds, 7 baths,4 fireplaces & refined finishes throughout. A breathtaking mountain oasis to be appreciated through beautiful European tilt-&-turn windows & from expansive composite upper & lower decks. Features include re-finished hardwood floors, in-floor heating & chef’s kitchen w/quartz countertops, Sub-Zero fridge,2 ovens, warmer, 2 dishwashers. The primary suite boasts a gas fireplace, luxurious ensuite, dressing room & private stairs to the kitchen. The walk-out basement is set-up to be a turn-key rental suite(final permits in process)w/all furnishings incld. Notables incld roll-shutters, curved staircase, wet bar, 2 wells, triple attached garage, lifetime clay tile roof, all on a treed lot - this property offers extraordinary living, entertaining & income potential in one remarkable package. (id:62055)
Real Broker
9512/9514 128 Av Nw
Edmonton, Alberta
FANTASTIC INVESTMENT OPPORTUNITY or a WONDERFUL HOME with a MORTGAGE HELPER . Excellent Up/Down DUPLEX on a HUGE LOT, in the mature community of Killarney. The SPACIOUS main floor includes 3 bedrooms, 1 full bath and a large deck off the kitchen. 9514 (cozy and comfortable lower suite) has its own separate front entrance, HUGE WINDOWS that surround the entire suite & that let the sunshine in and includes 2 bedrooms and 1 full bath. The laundry room has individual stackable washer/dryer units. Discover the HUGE fully fenced back yard, DOUBLE GARAGE, 2 sheds and plenty of parking space. HUGE GARAGE SUITE/GARDEN SUITE POTENTIAL. New sewer line about 12 years ago. NEW Shingles on the house and garage. Conveniently located close to shopping, restaurants, schools, the Yellowhead Trail and DOWNTOWN. (id:62055)
RE/MAX Real Estate
10512 54 Av Nw
Edmonton, Alberta
Sitting on a generous 57’ x 130’ corner lot in the heart of Pleasantview, this well-kept 3+1 bedroom bungalow offers outstanding walkability and quick access to everything in South Central Edmonton. Overlooking a quiet green space and only minutes to Southgate Centre, the LRT, Whitemud Drive, Calgary Trail, the Italian Centre, local cafés, parks, and top-ranked schools, the location is hard to beat. Inside, the main floor features a bright living area, an updated kitchen with excellent storage, three comfortable bedrooms, and a full bathroom. The finished lower level adds a spacious rec room, additional bedroom, 3-piece bath, and a large utility area with a newer furnace and hot water tank. Important upgrades include a newer roof & updated main-floor windows. Hardwood is believed to be under the existing carpet. The oversized double attached garage, with built-in cabinetry is ideal for hobbyists. Perfect for a family, professional couple, or investor looking for long-term redevelopment potential! (id:62055)
Maxwell Devonshire Realty
9803 74 Av Nw
Edmonton, Alberta
In a world of increased density, this wonderful home has a FULL LENGTH driveway with parking for 5 vehicles! Immaculate sq ft two-storey on a full-size lot with a fully finished basement and a legal one-bedroom garage suite—ideal for extended family or rental income. Thoughtfully designed with classic charm and modern touches, this 4-bedroom home (3 up, 1 down) features hickory flooring, a chef’s kitchen with quartz island, 5-burner gas stove, and high-end appliances. The open-concept main floor includes a spacious dining area and family room that opens to a sunny south-facing yard with an oversized deck. Upstairs offers walk-in closets in every bedroom, a stylish 4-piece ensuite, upstairs laundry, and a second full bath. The basement adds a large rec room and guest bedroom, while the garage suite has a private entrance, full kitchen, laundry, and 5 appliances. Finished landscaping, a large mudroom, custom built-ins, and 200 Amp service to the house complete this one-of-a-kind home! (id:62055)
Maxwell Devonshire Realty
6003 107 St Nw
Edmonton, Alberta
Welcome to this beautifully designed 4-bedroom, 2-storey home in the heart of desirable Pleasantview—perfectly positioned facing a peaceful park and just steps to several great schools and public transit. Offering 2,245 sq ft of thoughtfully planned living space and ready for quick possession, this home features a spacious bonus room, a large island kitchen with quality appliances, a walk-through pantry, and a sophisticated colour palette throughout. Spectacular oversized windows flood the home with natural light, enhancing the airy feel and showcasing the light-toned engineered hardwood floors. The huge front foyer offers a grand welcome for guests, while the side entrance provides flexible options for future development. A double attached garage adds everyday comfort and security. With a wonderful family-friendly layout and stunning design, this Pleasantview gem truly checks all the boxes. (id:62055)
Maxwell Devonshire Realty
8242 Kiriak Lo Sw
Edmonton, Alberta
Exceptional half duplex in sought-after Keswick! This thoughtfully designed home stands out with its double attached garage, separate side entrance, and legal suite rough-ins—offering versatility and long-term value. Step inside to a bright, open-concept main floor that seamlessly blends style and function. The kitchen impresses with 3cm quartz countertops, striking dual-toned cabinetry, 39 upper cabinets, and a water line to the fridge. Upstairs, enjoy a cozy flex space, convenient laundry, and three generous bedrooms. The primary retreat features a walk-in closet and a spa-inspired 5pc ensuite with double sinks—perfect for everyday comfort. $3K appliance allowance and front+back landscaping included. Photos from a previous build & may differ; interior colors are not represented, upgrades may vary, appliances not included. HOA TBD.Under Construction - tentative completion January 2026 (id:62055)
Maxwell Polaris
8221 Kiriak Lo Sw
Edmonton, Alberta
Nestled in the sought-after community of Keswick, this family-oriented home offers a side entrance, double attached garage, and a location just moments from scenic ponds, trails, and playgrounds. Inside, the open-concept main floor with 9’ ceilings creates an airy, welcoming feel. The kitchen stands out with rich wood-toned 42 cabinetry, dual 3cm quartz countertops, a corner walk-in pantry, and a water line to the fridge. Upstairs features a central bonus room, laundry for added convenience, and three bedrooms—including a serene primary suite with a walk-in closet and a spa-inspired 5-piece ensuite complete with a soaker tub and double sinks. Basement is ready for future development with rough-ins included. $3,000 appliance allowance & rough grading included. HOA TBD. Under construction - tentative completion February. Photos from a previous build & may differ; interior colors are represented, upgrades may vary. (id:62055)
Maxwell Polaris
8246 Kiriak Lo Sw
Edmonton, Alberta
Exceptional half duplex in sought-after Keswick! This thoughtfully designed home stands out with its double attached garage, separate side entrance, and legal suite rough-ins—offering versatility and long-term value. Step inside to a bright, open-concept main floor that seamlessly blends style and function. The kitchen impresses with 3cm quartz countertops, striking dual-toned cabinetry, 39 upper cabinets, and a water line to the fridge. Upstairs, enjoy a cozy flex space, convenient laundry, and three generous bedrooms. The primary retreat features a walk-in closet and a spa-inspired 5pc ensuite with double sinks—perfect for everyday comfort. $3K appliance allowance and front+back landscaping included. Photos from a previous build & may differ; interior colors are represented, upgrades may vary, appliances not included. HOA TBD.Under Construction - tentative completion February 2026 (id:62055)
Maxwell Polaris
4631 10 Av Nw
Edmonton, Alberta
CAPTIVATING CRAWFORD! Welcome to this beautifully maintained 4 bed, 2 bath, 4 level split home (approx 1,700 sq ft of living space). CUSTOM BUILT & lovingly cared for by the ORIGINAL OWNER. RENOVATED KITCHEN has white cabinets, quartz counters & tile floors. CARPET FREE house! There have been many updates over the years including: Windows, Furnace ('22), Hot Water Tank ('22) & AIR CONDITIONING ('23). Bonus features: Central Vac, VAULTED CEILINGS, WOOD BURNING, BRICK FIREPLACE & GEMSTONE LIGHTS. Outside, you’ll find a fully fenced, SOUTH FACING YARD with deck, 3 gates & no rear neighbours - BACKS ONTO GREEN SPACE! LARGE LANDSCAPED LOT (586m2) w/ great curb appeal (mulch, river rock, sod, stone pathway, retaining wall, garden area, new front steps & sidewalk). Double, insulated garage completes the home. Walking distance or short drive to many amenities - LRT Stop, Bus, Trails, Parks, Golf, Grey Nuns Hospital, Groceries & Restaurants. Easy access to Airport, Whitemud & Henday. Quiet Neighbourhood. (id:62055)
RE/MAX River City
1329 Keswick Dr Sw
Edmonton, Alberta
NO CONDO FEES! Thoughtfully designed middle-unit townhome in Keswick featuring a detached garage and 9’ main floor ceilings. The open main floor features a spacious kitchen with warm wood-toned cabinets, quartz countertops, and timeless finishes. Upstairs includes laundry, a 4-piece main bath, and 3 bedrooms, including a primary suite with walk-in closet and private 4-piece ensuite. Surrounded by trails, parks, and ponds, this new build offers modern comfort in a desirable location. Under construction completion estimated January 2026. Front & back landscaping and $3,000 appliance allowance included. Photos from a previous build & may differ; interior colors are not represented, upgrades may vary, no appliances included. HOA TBD. (id:62055)
Maxwell Polaris
8211 Kiriak Lo Sw
Edmonton, Alberta
QUICK POSSESSION 2-storey home in Arbours of Keswick located near parks and ponds. Features include a double attached garage, side door entry with legal suite rough-ins. The main floor offers a large welcoming foyer, bright living area and a modern kitchen with 42 green upper cabinets and complimentary wood toned lower cabinets, quartz countertops, walk-in pantry, and water line to fridge. The upper floor includes a bonus room, laundry, 4-piece bath, two bedrooms, and a spacious primary suite with vaulted ceiling, his and her walk-in closets, and 5-piece spa inspired ensuite features a soaker tub and double sinks. Photos from a previous build & may differ.; interior colors are NOT represented, upgrades may vary, appliances included. HOA TBD (id:62055)
Maxwell Polaris
#29 1816 Rutherford Rd Sw Sw
Edmonton, Alberta
EXTRA LARGE CORNER 3 storey townhouse located in the heart of Rutherford. This 3 bedroom, 2.5 bathroom home with an oversized two car garage will give you 1,461 sq ft of open concept living without sacrificing your storage needs. This well kept move-in-ready home presents neutral paint, soft close, laminate flooring and granite throughout. Offering a large fully upgraded kitchen with plenty of cabinet storage, counter-space, large island, pantry and stainless steel appliances. A full laundry room with oversize front load laundry finishes off the main level. Upstairs includes two nice sized bedrooms and a primary suite complete with a walk in closet and ensuite. This south facing corner unit gives extra windows. Functional custom make walk-in storage and shelving under stairs at ground level! The unit is located close to the visitor parking, which is a bonus for visitors. Located in a top community with great schools, and accessibility. This townhouse has LOW condo fees. Don't wait, this one won't last. (id:62055)
Century 21 Leading


