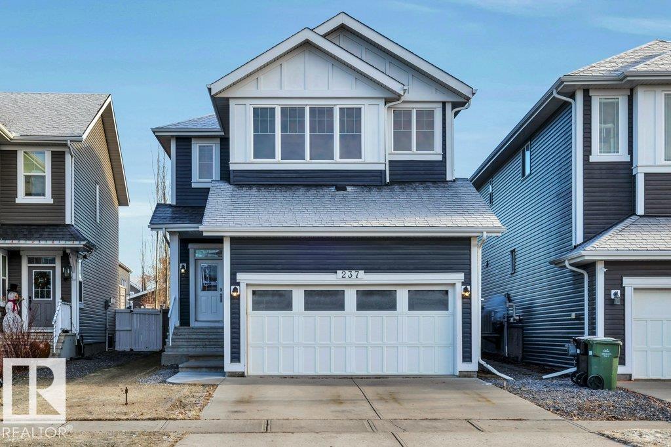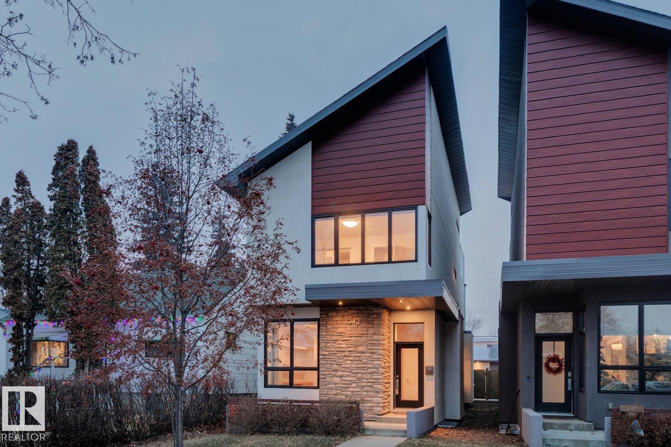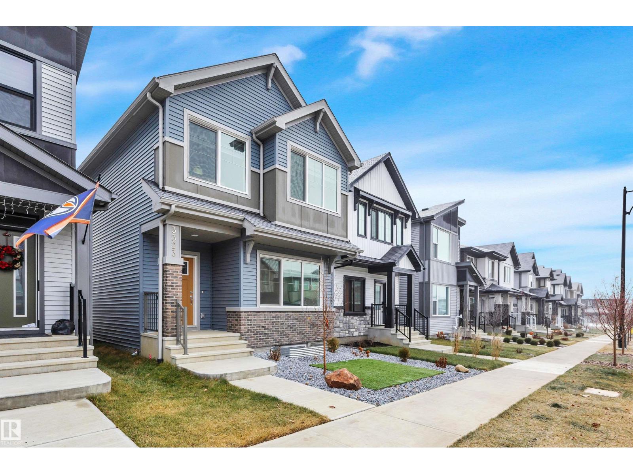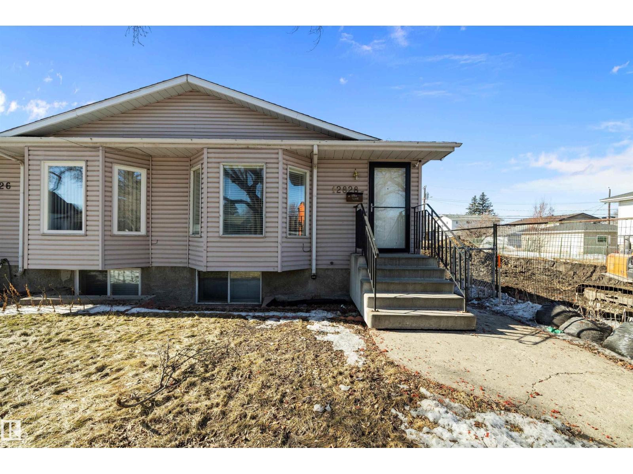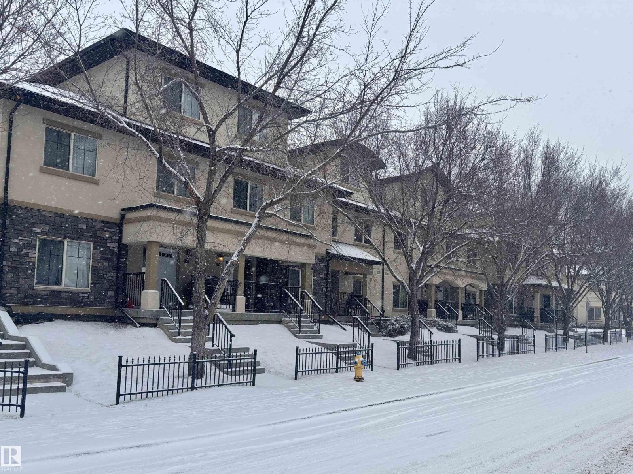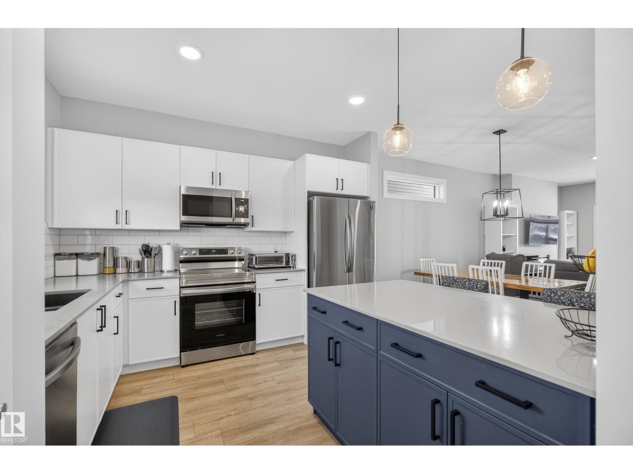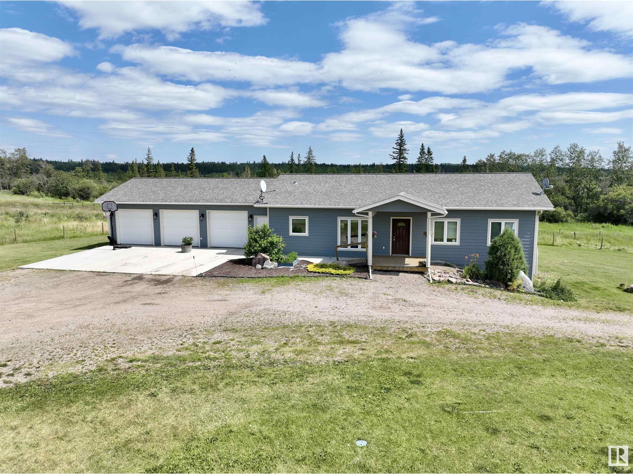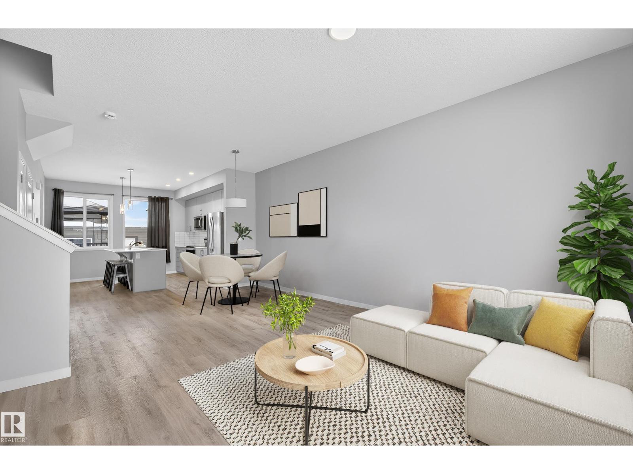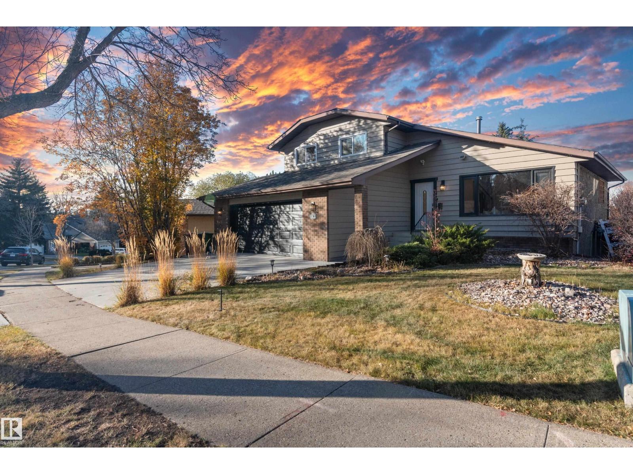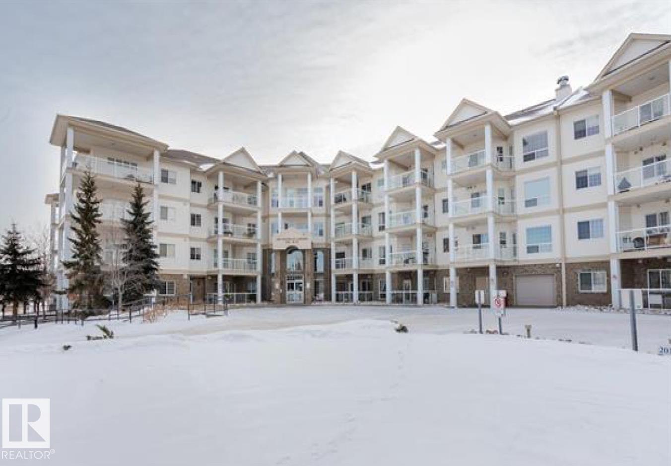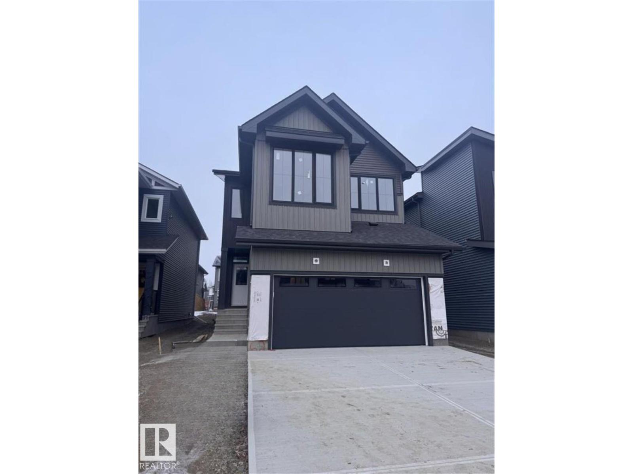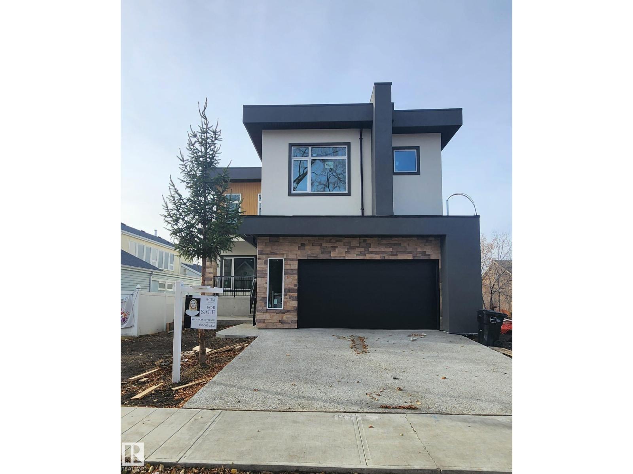237 Sheppard Ci
Leduc, Alberta
This fresh, move-in-ready 2200+ sq ft 4 bedroom, 3.5 bathroom home has been renovated top to bottom, so you can skip the projects & start living! Upstairs you’ll find 3 generous bedrooms & 2 full baths, including a primary w/double vanities ensuite & a W/I closet. Vaulted bonus room is the perfect zone for movie nights/gaming, situated away from the main LR. The main level is welcoming with beautifully renewed hardwood, a fireplace, & updated lighting. Fresh paint and flooring on all 3 levels! The kitchen has granite, & an island with an w/extra counter, new backsplash, & walk-through pantry that actually fits a Costco run! There’s also a main-floor office/den, a 2-pc powder room, & spacious mudroom with B/I organization. Downstairs, the finished basement adds a rec room, 4th bedroom & an extra full bathroom—ideal for a teen or guests. Outside, relax on the exceptionally large deck. Close to parks, schools, rec & NOT a zero lot line! Like new without the price tag. Some pics virtually staged. (id:62055)
Kic Realty
11042 131 St Nw
Edmonton, Alberta
This custom-built, exquisitely designed 1,800 ft² home is packed with thoughtful upgrades, including a stunning rooftop patio with city vistas, 10' ceilings, an ICF insulated concrete foundation, a fully finished basement, central A/C, and a double oversized heated and insulated garage. At the heart of the home is a true chef’s kitchen. Wrapped in built-in bamboo cabinetry, it features a gas range on the island, granite countertops, and premium appliances. Oversized windows throughout welcome beautiful natural light, complementing the modern fixtures curated from Edmonton’s renowned Dwell Lighting. Inside, Canadian hardwood flows from room to room, while the exterior showcases waterproof acrylic stucco, metal siding, and cultured stone. The private backyard features a dreamy pergola, perfect for entertaining. Located on a tree lined street in Westmount, this property is within walking distance to local shops, cafes, and trails. Welcome home! (id:62055)
Real Broker
RE/MAX Excellence
3323 Erlanger Bn Nw
Edmonton, Alberta
Better than new! This is a lovely home built by City Homes Master Builder. The large kitchen is at the heart of the home & overlooks the back yard & the living areas. The kitchen features a beautiful tiled backsplash, an good sized island with an eating bar, stainless appliances, quartz countertops, an undermount sink, ample lighting and a pantry closet. The living, dining & kitchen areas have easy care luxury vinyl plank flooring as does the flex room that is just off the kitchen. Upstairs is the spacious primary suite, with a large walk-in closet, a 5-piece ensuite, that includes a stand alone soaker tub, twin sinks and full sized walk-in shower. The second level also includes 2 additional generous-sized bedrooms and a full 4 pce bathroom with a convenient upstairs laundry. Basement is unfinished, with extra height ceiling space, for future development. Front and back landscaping has been completed. Close to all amenities, parks, schools, and easy access to the Henday. (id:62055)
Century 21 All Stars Realty Ltd
12828 125 St Nw
Edmonton, Alberta
INVESTOR ALERT IN CALDER! Don't miss this RENOVATED 2+1 bedroom HALF DUPLEX BUNGALOW with OVERSIZED SINGLE GARAGE. Large LIVING ROOM/DINING ROOM & U-shaped kitchen with STAINLESS STEEL appliances and white QUARTZ countertop with white CABINETS. 2 bedrooms & a 4 pc. main bathroom plus a laundry with stacked washer & dryer complete the main level, completed with new carpet and LVP. Fully finished LOWER LEVEL with family room, SECOND KITCHEN, 1 bedroom, a 3 pc. bathroom, laundry room & a SEPERATE ENTRANCE. Upgrades include HIGH EFFICIENCY FURNACE, laundry on the main level and new windows in main floor bedrooms and kitchen. LOW MAINTENANCE LANDSCAPED FENCED YARD. PEFECT STARTER HOME or INVESTMENT PROPERTY! (id:62055)
RE/MAX Elite
#114 10510 56 Av Nw
Edmonton, Alberta
Stylish Townhouse Living in Sought-After Pleasantview, this well maintained 3-bedroom, 3-bathroom townhouse offers the perfect blend of comfort, convenience, and modern style. Step inside to find hardwood floors and elegant granite countertops throughout, complemented by stainless steel appliances and central A/C for year-round comfort. This spacious home features an open-concept main floor, ideal for entertaining, with a well-appointed kitchen and generous living space. Upstairs, the primary suite includes a private ensuite, while two additional bedrooms offer plenty of room for family or guests. Enjoy the convenience of two heated underground parking stalls, plus ample visitor parking. With schools, shopping, and public transit just minutes away, this is urban living at its best, all tucked into the peaceful charm of Pleasantview. Additional features include a fire suppression system for added peace of mind, utilities - water/sewer & heat are included in condo fee. What are you waiting for? (id:62055)
Maxwell Progressive
429 Pioneer Road
Spruce Grove, Alberta
Welcome to one of the best locations in Greenbury, 429 Pioneer Road! This 1300+sq ft fully finished townhome w/ a double garage is ready to welcome new owners. Some of its best features begin outdoors starting with a huge SW facing deck out back big enough to host an evening of entertaining or your child’s endless outdoor toys! Out front you have no immediate neighbours but a single home on over an acre meaning more visitor parking for you, and less traffic making this an ideal street for families. Inside offers modern finishes in an open concept main floor anchored by an inviting fireplace. Upstairs is complete with 2 bedrooms plus a primary with an ensuite, and same floor laundry. The basement is fully finished and is perfect for rec. room play days or a second living room for family movie night! Greenbury is famous for its trendy architecture and amenities close by including the expansive Jubilee Park with acres of fun for the whole family. A quality build Alquinn home in a great spot! (id:62055)
RE/MAX Preferred Choice
Sw 28 54 11 W4
Rural Two Hills County, Alberta
Modern Acreage Living Just Minutes from Two Hills. Welcome to your ideal country escape, located just 7 minutes East of Two Hills near the quiet community of Musidora. Built in 2013, this spacious 5-bedroom home offers comfort, functionality, and room for the whole family—both upstairs and down. Designed with family living in mind, the home features expansive living areas on both levels, along with a fully finished basement complete with a second kitchen and cozy in-floor heating—perfect for multi-generational living or hosting guests. The insulated concrete block basement adds energy efficiency and savings. Outdoors, you'll find a triple garage offering ample space for vehicles and storage. A drilled well services the home, while a separate bored well is available for watering needs—ideal for gardens. If you're looking for modern acreage living in the County of Two Hills with privacy, space, and modern upgrades, this property checks all the boxes. (id:62055)
Century 21 Poirier Real Estate
5 Tonewood Bv
Spruce Grove, Alberta
This modern townhouse puts affordability, comfort and convenience at the forefront making home ownership easier than you think! Located in the trendy community of Tonewood and a 5 minute walk from the one and only Jubilee Park in Spruce Grove this is the perfect home for the driven professional, young family, or investor. Inside welcomes you with bright and neutral finishes in an open concept plan that lends itself to a number of decor styles. Upstairs offers two bedrooms separated from the primary with same floor laundry and full bath. The primary bedroom offers a walk in closet and spacious ensuite! Outdoors is fully fenced for your four legged friends, and comes complete with a spacious deck perfect for hosting or BBQ season! To top it off, a double detached garage is key for keeping your cars and toys snow free during the chilly winter months! Use Jubilee Park and its endless opportunities for outdoor activities as an extension of your very own yard, just without all of the maintenance! Welcome home. (id:62055)
RE/MAX Preferred Choice
32 Woodcrest Av
St. Albert, Alberta
PRICED TO SELL! With ~2800 SQFT OF LIVING SPACE - Experience cozy, modern, luxury living in this stunning fully renovated 4-bedroom WALKOUT home in St. Albert! Featuring soaring vaulted ceilings, brand NEW LVP floors, carpets, paint, lighting, quartz counters, NEW appliances, AND NEW furnace! Enjoy THREE elegant living areas with both electric AND wood-burning fireplaces for year-round comfort. FOUR patio doors lead to an exceptional 3-tier WRAP-AROUND deck overlooking a serene, beautifully landscaped yard with COVERED lounge area, fire pit, and hot tub rough-ins. This perfect family home offers a sophisticated wet bar with wine cooler, spacious rec room, and DEDICATED work spaces! An OVERSIZED EPOXIED double garage and exquisite finishing touches throughout make this home a true showpiece. Simply move in and indulge in refined living with zero headaches on this meticulously maintained home. (id:62055)
Exp Realty
#259 2750 55 St Nw
Edmonton, Alberta
Modern, Bright & Open describe this spacious one bedroom condominium in sought after Estates at Lakeside. This home has a wide open floor plan with over 903 sq/ft of living space. The kitchen overlooks the great room & has gleaming white cabinets complimented with new quartz counter tops, undermount sink, modern appliances & ample work & storage space. The wide open great room with sunny south west windows provides ample natural light & direct access to a great covered balcony. The inviting primary bedroom has a walk in closet & direct access to the fully updated wheel chair accessible bath with a full sized walk in shower. The laundry room holds a full sized washer & dryer & the large closet off the entrance door provides additional storage. The home comes with A/C & a Titled Underground parking stall with a Storage cage. Building has a gym, car wash, social, billiards, crafts, library, theatre & internet cafe' rooms. Please note this is age restricted 55+, no pets, no smoking in building or grounds. (id:62055)
Royal LePage Noralta Real Estate
62 Riverhill Cr
St. Albert, Alberta
Welcome to the Entertain Vista 24 by Cantiro Homes! With 3 bedrooms and 2.5 bathrooms, this gorgeous home balances style & functionality. The main floor offers a bright foyer, a dining area open to above, and patio doors that extend your living space to the covered rear deck. A walkthrough pantry leads to a large kitchen with upgraded built in chefs appliance package, flowing seamlessly into the living room with oversized windows and a modern electric tile fireplace. Vertical metal railing adds a clean, contemporary touch throughout the main and upper floors. Upstairs, two open-to-below areas create an airy, light-filled atmosphere. A central bonus room and corner tech space provide flexible options for an office and play area. The primary bedroom includes a spacious ensuite with double vanities and a built-in makeup desk, leading into an expansive walk-in closet and conveniently connected laundry room. *photos are for representation only. Colours and finishing may vary* (id:62055)
Bode
5820 110 St Nw
Edmonton, Alberta
Welcome to a sophisticated modern design 2-storey custom home located in the community of Pleasantview! Walking distance from U of A, hospitals, businesses on 82nd/Whyte ave. Known for prestigious schools, parks and many others amenities in close proximity, this home offers over 3100 sq ft of living space featuring a spacious open concept layout including: large waterfall island, highend appliances, Taj Mahal Quartz, exquisite lighting, and sophisticated custom cabinetry throughout. With double garage attached, the main floor includes living room at entrance, kitchen w/pantry, powder room, bedroom, dining room and additional spacious open to below family room overlooking the deck and backyard. The upper floor includes oversized windows throughout the home providing tons of natural light, to bonus room and balcony. Laundry room, 3 master beds w/ensuites all with custom walk in closets. With a wonderful layout and stunning design, this Pleasant-view property will truly impress you. Welcome home! (id:62055)
Initia Real Estate


