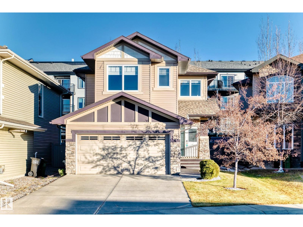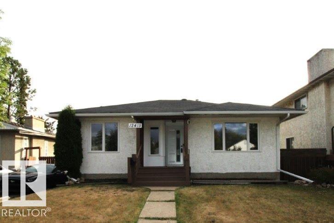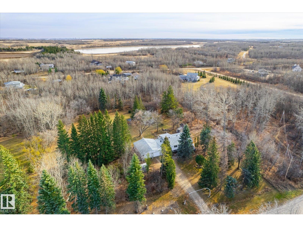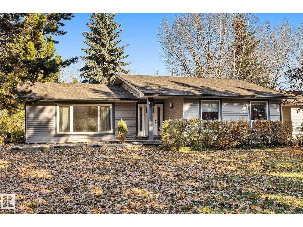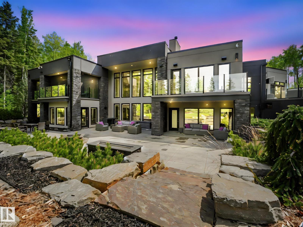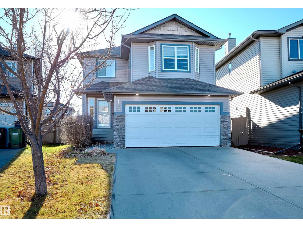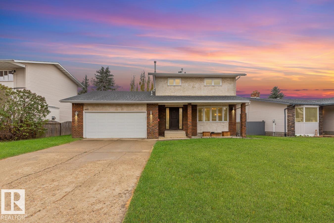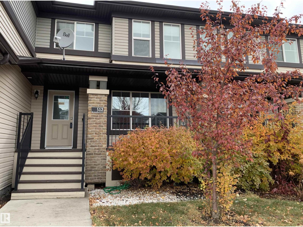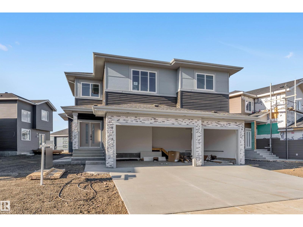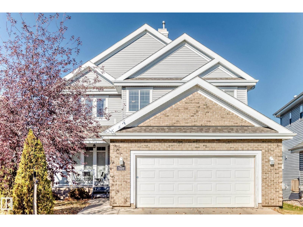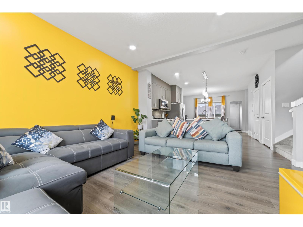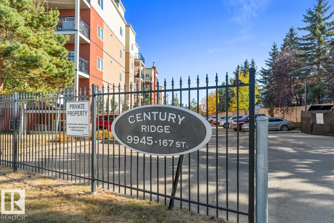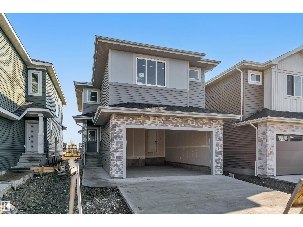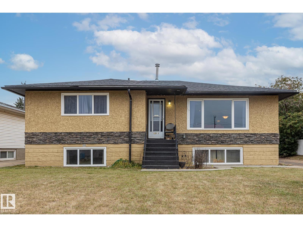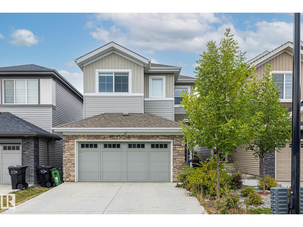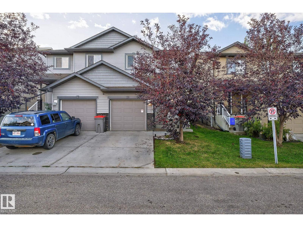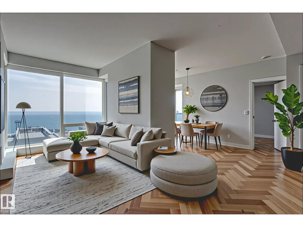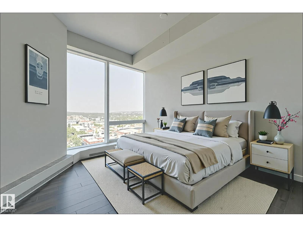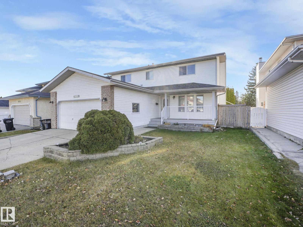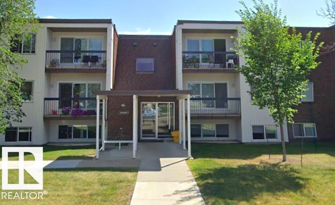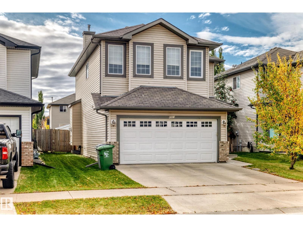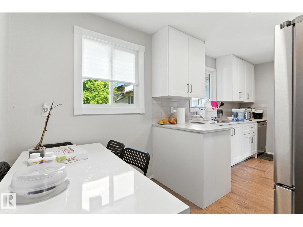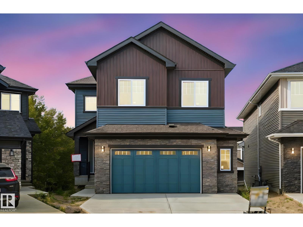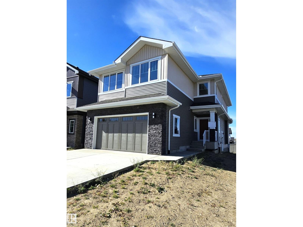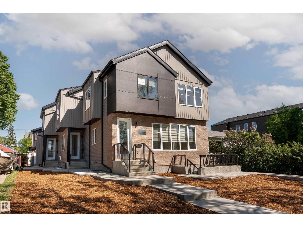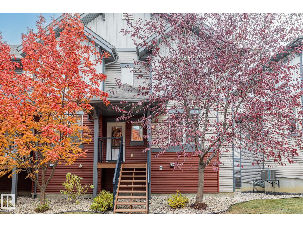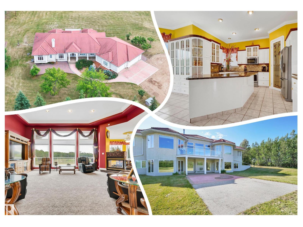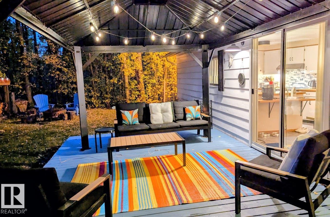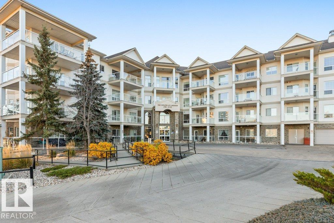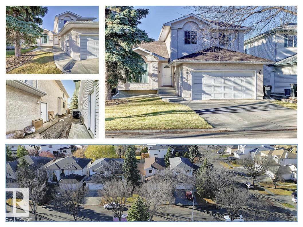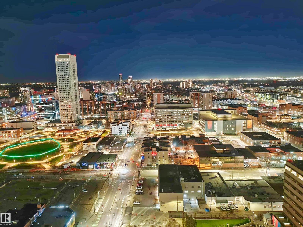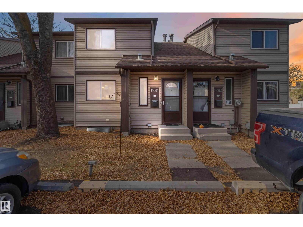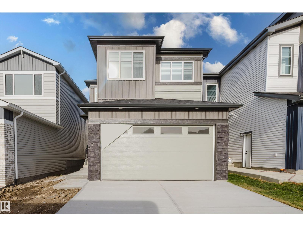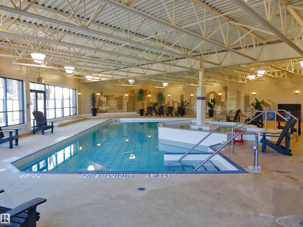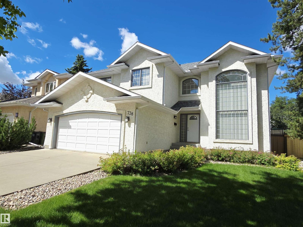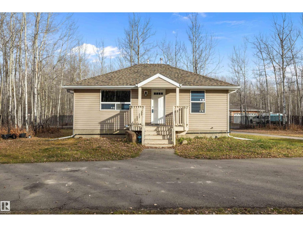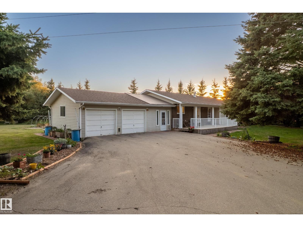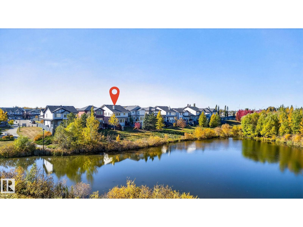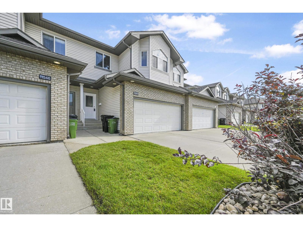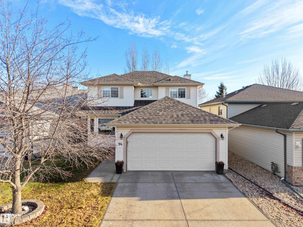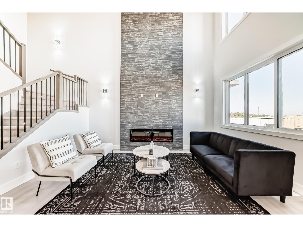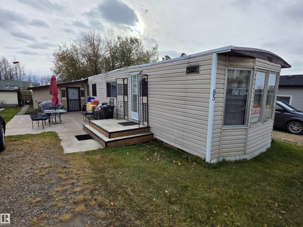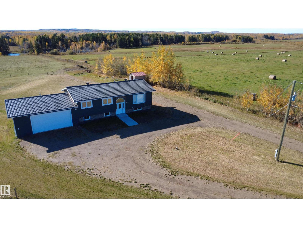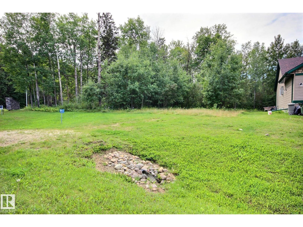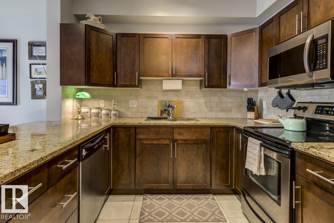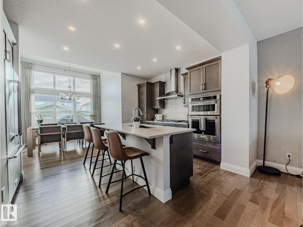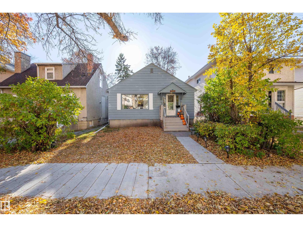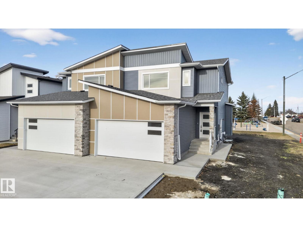723 57 St Sw
Edmonton, Alberta
Step into over 2609 SQ.FT of beautifully designed living space in this exceptionally well-maintained 2013 BUILT AIR-CONDITIONED modern home. This property perfectly balances style, functionality, & comfort. FRESHLY PAINTED HOME, RECENTLY STEAM CLEANED CARPETS, GARAGE PRESSURE WASHED. The OPEN-CONCEPT main floor is entertainer’s dream, featuring a GOURMET KITCHEN w GRANITE COUNTERTOP, spacious pantry, and a cozy breakfast nook. The inviting living & dining areas flow seamlessly onto LARGE DECK perfect for relaxing or hosting guests. A 2-pc bath & laundry room with SINK completes the main level. Upstairs, you’ll find 3 generously sized BEDROOMS, incl. a luxurious primary bedroom, along with 2 full BATHS & a BONUS ROOM. The FULLY FINISHED BASEMENT adds even more versatile living space and is completed with a STYLISH WINE BAR, a REC ROOM, and an additional half bath. DOUBLE ATTACHED GARAGE offers added convenience. Home is located on a quite CUL-DE-SAC and is walking distance to a pond and walking trails!! (id:62055)
One Percent Realty
12415 94 St Nw
Edmonton, Alberta
Situated in a quiet cul-de-sac this clean & bright bungalow has many upgrades over the years including main floor windows, furnace, hot water tank, electrical panel, roof, new overhead garage door & opener, main bathroom, flooring and freshly painted throughout main floor. The basement is fully finished with new insulation, vapor barrier and drywall on one half of the basement, a large rec room, second kitchen(just add a stove & fridge) and 2 pc bathroom on the other side.The big backyard has a partially covered deck and a single detached garage. Easy access to the Yellowhead, downtown, Nait, public transit, shopping, schools and all amenities. (id:62055)
Now Real Estate Group
56513 Rge Road 230a
Rural Sturgeon County, Alberta
Exceptional value for a raised bungalow home on a 3.3 treed acres! This home has been taken care of over the years. Enjoy sunsets on your large deck. As you enter into the home, the main floor features a sunny west facing living room with newer vinyl plank flooring. The sunny and bright updated kitchen has tons of cabinets and counter space, deep double sink, and the space is nicely tied together with dining area that has bay windows overlooking the private yard. The main floor has been modified to accomodate an enlarged and renovated bathroom. The finished basement has a rec room, 2nd updated bathroom with infloor heat and 2 large bedrooms. There is an added bonus for future development to put in a shed or possibly a 2nd garage as there is a gas line already there (was for an old kennel to the southwest of the home). Oversized heated double garage plus a carport. New washer (2025), newer dishwasher, newer shingles, high eff furnace and vinyl plank flooring. 30 minute drive to the Henday freeway! (id:62055)
Royal LePage Summit Realty
#12 27420 Twp Road 540
Rural Parkland County, Alberta
Welcome to this prime location 2.99 acre private tree lined bungalow in Grandmuir Estates just minutes north of spruce grove. Major updates include furnace (15), roof (16), and windows (14) The modern kitchen features white cabinetry, spacious quartz countertops, updated lighting, and a black stone farmhouse sink. The updated 4 pc bathroom mirrors this sleek style. The dining area opens to a spacious deck perfect for entertaining overlooking a landscaped yard w/ space to expand. 3 bedrooms, a large living room, & a cozy family room with a wood-burning fireplace complete the main floor. The partially finished basement awaits your finishing touches w/ space for a rec room, laundry area, and extra storage. The garage is oversized 26 x 24 ft, w/ breezeway attached for added charm and storage With some fresh paint and sweat equity this home can be restored to its full potential. Located walking distance to Muir Lake and a short drive into the city. Come discover country living, with city convenience! (id:62055)
Royal LePage Noralta Real Estate
#26 51222 Rge Road 260
Rural Parkland County, Alberta
Experience unmatched luxury and privacy just minutes from Edmonton in this extraordinary 3.9-acre estate. This custom, commercially built walk-out bungalow offers over 8,500 sq. ft. of impeccably finished living space designed for those who value sophistication, space, and seclusion. The gourmet kitchen features premium Miele appliances including double ovens, steam oven, cappuccino maker, plus a Sub-Zero fridge with beverage drawer, while the expansive butler’s pantry with ice maker makes entertaining effortless. The primary suite is a true retreat with a spa-inspired ensuite, an oversized custom walk-in closet, and a private professional gym. Car enthusiasts will love the 9 garage spaces, including a stunning showroom-style garage to showcase a collection in style. A winding, professionally landscaped driveway spanning more than an acre sets the tone for this remarkable property—offering elegance, exclusivity, and lifestyle beyond compare. (id:62055)
Real Broker
143 Acacia Ci
Leduc, Alberta
Welcome to this charming and spacious family home, ideally located in a quiet cul-de-sac. The open concept main floor features a bright great room that flows seamlessly into the kitchen. The kitchen features a central island, a convenient corner pantry & a full set of appliances. The adjacent eating area has a garden door that leads out to a private deck & fully fenced yard- perfect for outdoor activities & safe for kids & pets. A two piece powder room & a handy entrance to the attached heated garage complete this level. Upstairs, you'll find a versatile bonus room with fireplace & large bright windows, offering a wonderful space for a playroom or media room. The 2nd floor also features 3 bedrooms, including a primary suite with a walk in closet & 4 piece ensuite. A laundry room & additional 4 piece bathroom serve the other 2 bedrooms. The fully developed basement features a family room with a fireplace & wet bar, 3 piece bathroom & 4th bedroom. Close to parks, shopping, schools & easy commuting access. (id:62055)
Royal LePage Noralta Real Estate
6815 11 Av Nw
Edmonton, Alberta
This 1,835 sq ft FULLY finished and beautifully renovated 2 Storey home is truly MOVE-IN READY! Spacious inside and out, this property shows a perfect 10/10! Newer flooring, windows, shingles, kitchen, vanities, fixtures, baseboards, interior and exterior doors, appliances, furnace, and fresh paint throughout. The finished garage is a dream with epoxy floors and radiant heat. Upstairs, you’ll find the stunning owner’s suite featuring a newly renovated ensuite complete with a modern stand-up shower, plus two LARGE spare bedrooms and a refreshed main bath. The main floor offers two generous living spaces, one showcasing a renovated gas-fireplace with a brand-new brick mantle, a bright and open kitchen/dining area, convenient laundry, and a 2pc bath. Downstairs boasts a spacious rec room, den/workspace, gym area, storage, and 3 pcs bath, plenty of room for family and guests alike! Outside, enjoy your huge west-facing yard, peaceful and private, with a spacious deck and firepit perfect for entertaining! (id:62055)
The Foundry Real Estate Company Ltd
512 Chappelle Sw Sw
Edmonton, Alberta
MOTIVATED SELLER. Welcome to the Creekwood community in Chappelle. This Rohit Mackenzie Model has over 2000 sf of living space. Built in 2011 features 3 bdrms up, 3.5 baths, fully fin basement, bonus & recreation rooms & REAR ATTACHED single garage. Stepping through the main entrance you are welcomed by warm chocolate hardwood. This Open Concept showcases Living room, Kitchen with S/S appliances, NEW in 2025 dishwasher, pendent island lighting, new paint main & upper levels, cabinet refacing & laminate flooring. Eating area with patio doors leads to private deck & 2 pc bath completes main level. Upstairs you will find a cozy bonus room, primary bedroom with 4 pc ensuite & walk-in closet, 2 additional generous sized bedrooms, 4 pc bath & laundry room. The fully finished basement offers a recreation/flex room with dry bar & quartz countertop, office & 4 pc bath. Located near parks, trails, schools, shopping, golf, Anthony Henday & so much more. A great place to call home!! (id:62055)
Maxwell Challenge Realty
105 Eldridge Point
St. Albert, Alberta
Exclusive Deal in ERIN RIDGE, enjoy luscious greenspaces, calming pond views, and peaceful walks down maintained trails in this friendly new neighbourhood. TRIPLE GARAGE home ready to move in, but act fast. W/over 2600 sq ft of elegant modern space, entertainment will seem like a great idea. Open to above living area, massive chefs kitchen w/large island, nook, great pantry to keep everything tidy, custom cabinetry w/large windows through the home for tons of natural light. Wall insert fireplace w/feature wall. Main floor boasts 9 foot ceilings, huge den/office and 4 pc bath.Head upstairs w/custom railing, in stair lighting. Awaiting you is a massive bonus room, 2 bedrooms, 4pc bath, upstairs laundry and your OASIS owners suite, w/huge walk in closet, his/her sinks, soaker tub plus stand up shower, feeling more like a spa than a bedroom. Upstairs laundry w/custom cabintery and sink. Custom finishes through home. Side entry to basement waiting for owners to bring to life. HOME is calling! (id:62055)
Century 21 All Stars Realty Ltd
569 Stewart Cr Sw
Edmonton, Alberta
Gorgeous 2,441 sq ft estate home in Lake Summerside with private year-round access to the lake, beach club, tennis, paddle boarding, fishing, mini golf & more. Backing onto a peaceful pond and walking trails this home blends comfort & craftsmanship. The main floor offers a linear fireplace, home office & spacious living area. Upstairs features 3 bedrooms, a bonus room & a primary suite with spa-like ensuite, tiled shower, jacuzzi tub & walk-in closet. The walkout basement, overlooking the pond, has 2 bedrooms, 1 bathroom, living room and a full kitchen as well as separate laundry. Designed as an in-law suite. Landscaped yard with mature trees. A two car insulated garage helps with the chilly winters. (id:62055)
Latitude Real Estate Group
2153 Maple Rd Nw
Edmonton, Alberta
Wonderful opportunity for first-time home buyer or investors. Single family house nestled in the heart of matured and family-friendly Maple Crest community With 1,500+ sqft of beautifully designed cozy living space with large windows full of natural light 5 Bedrooms + 3.5 Bathrooms for flexible family living main floor room – ideal for aging parents, guests, or office space Upgraded Stainless Steel Appliances & Extended Kitchen Design, soft close cabinets. Primary bedroom with walk-in closet & 3pc ensuite, 2 Additional Bedroom with easy access to 4pc bathroom & Laundry on floor. Fully finished basement with second kitchen & separate entrance. Double Detached Garage, beautifully maintained fully fenced backyard – Safe & Private walking distance to all amenities: Transit, Shopping, Dining, Schools, Rec Center & Easy access to both Whitemud Drive and the Anthony Henday. This home is a perfect blend of comfort, style, and functionality. Built by Akash Homes – quality & craftsmanship you can trust! (id:62055)
Exp Realty
#106 9945 167 St Nw
Edmonton, Alberta
CENTURY RIDGE in West Edmonton! A fantastic opportunity for first-time buyers, seniors downsizing, or investors! This spacious 872 sq ft main floor unit features a smart, roommate-friendly layout with 2 generous bedrooms located on opposite ends of the suite. There are two full bathrooms, including a private ensuite in the primary bedroom and a second full bath conveniently located next to the second bedroom. The functional floor plan includes a welcoming foyer, a flexible dining area, a bright kitchen, and a spacious living room with access to a large patio—perfect for relaxing or entertaining. Abundant windows allow for plenty of natural light throughout. Included is one titled exterior parking stall (#161) located just steps from a secondary building entrance for added convenience. This central West Edmonton location offers excellent access to public transit, shopping, dining, and other amenities. Don't miss this excellent opportunity—whether you're buying your first home, downsizing, or investing! (id:62055)
Royal LePage Noralta Real Estate
96 Eldridge Point
St. Albert, Alberta
Welcome to Erin Ridge North, enjoy luscious greenspaces, calming pond views, and peaceful walks down maintained trails in this friendly new neighbourhood. This beautiful home is ready for ownerhship, but act fast. W/just under 2200 sq ft of elegant modern space, entertainment will seem like a great idea. Open to above living area, massive chefs kitchen w/large island, great pantry to keep everything tidy, custom cabinetry w/large windows throughout home for tons of natural light. Wall insert fireplace w/feature wall for cold winter nights. Main floor boasts 9 foot ceilings, huge den/bedroom/office and 4 pc bath. Head upstairs w/custom railing, in stair lighting. Awaiting you is a massive bonus room, 2 bedrooms, 4pc bath, upstairs laundry and your oasis owners suite, w/huge walk in closet, his/her sinks, soaker tub plus stand up shower, feeling more like a spa than a bedroom. Custom finishes through home. Side entry to unfinished basement waiting for owners touches. Multiple lots to chose, home is calling! (id:62055)
Century 21 All Stars Realty Ltd
12903/12905 96 St Nw
Edmonton, Alberta
RARE FIND in Killarney! This beautifully upgraded up/down duplex is perfect for extended families or INVESTORS. Sitting on a large lot in a mature neighborhood, this home offers 2 self-contained suites with private SEPARATE entrances, separate electrical panels, 2 furnaces, and separate laundry. Recent upgrades include newer windows, furnaces, HWT, and shingles—move-in ready with peace of mind. The bright main floor features a spacious living/dining area, updated kitchen with granite counters, stylish stone accents, and 3 bedrooms including a primary with its own ensuite. The lower suite offers an oak kitchen, 2 bedrooms, living room, office, and full bath. Each unit has their own double, HEATED, detached garage, privately partioned, with their own overhead doors. Enjoy the large fenced yard with patio, plus easy access to schools, parks, and major shopping. A versatile property with style, function, and income potential! (id:62055)
RE/MAX Elite
2024 160 St Sw
Edmonton, Alberta
Welcome to your new home in the SW community of Glenridding Ravine! This beautiful home is surrounded by shopping complexes, grocery stores, schools, restaurants, and any other amenities you and your family need. It features 3 beds, 3.5 baths, a fully finished basement, A/C, a double attached garage, and no rear neighbours. The main floor welcomes you with a bright kitchen featuring white cabinets, quartz countertops, stainless steel appliances, and a gas stove. Surrounding the kitchen is a cozy living room w/ a fireplace feature wall and a dining area that overlooks the fully fenced backyard. Upstairs you'll find a large, versatile bonus room, 2 secondary bedrooms (one w/ a walk-in closet), a 4pc bath, and a spacious primary bedroom featuring an ensuite w/ dual sinks and a big walk-in closet. The basement is fully finished w/ an open layout, a 4pc bath w/ jetted tub, and a den that can also be used as an additional bedroom. This home is in a family friendly community and is ready for quick possession! (id:62055)
RE/MAX Elite
#26 85 Spruce Village Dr W
Spruce Grove, Alberta
This stunning duplex in Spruce Grove combines elegance, space, and convenience in one exceptional package. Nestled in a charming suburb, the property offers an expansive floor plan with an abundance of square footage, making it perfect for families who value both comfort and sophistication. The design highlights contemporary finishes, spacious living areas, and large windows that flood the home with natural light. Located on the east end of Spruce Grove, this home provides easy access to all the amenities you could ever need. From shopping and dining to parks and recreational areas, everything is just a short distance away. For those who appreciate outdoor activities, nearby parks offer green spaces for relaxation and recreation, while the Thompson and Family Arenas are within close reach for ice sports and community events. Commuters will love the property's proximity to Highway 16, offering a quick and convenient route to Edmonton and beyond. (id:62055)
Exp Realty
#4104 10360 102 St Nw
Edmonton, Alberta
What an opportunity at a Spacious 2 Bedroom + Den, with River Views, located within the heart of ICE District! Both bedrooms accommodate a queen-sized bed, and the functional den can be utilized as an office, walk-in pantry, or in-suite storage. In-suite upgrades include timeless walnut herringbone floors, waterfall granite counter tops, and an upgraded gas range. Secure underground parking is available at an additional monthly cost. Enjoy the many advantages of the exclusive JW Marriott Tower, which include access to an indoor pool, steam room, and ARCHETYPE Fitness Facility. Additional services include 24/7 concierge/security presence, private resident lounge with seasonal functions, outdoor dog-run (located on secure floor), and numerous dining choices at your doorstep! ICE District's central location encourages a walk-indoors experience with pedway access to Rogers Place, the financial core, groceries, public transit, + so much more. (id:62055)
Mcleod Realty & Management Ltd
#2613 10360 102 St Nw
Edmonton, Alberta
Exciting opportunity at a spacious 1 Bedroom, 1 Bathroom layout. This stunning suite offers West Plaza Views, and is located in the heart of ICE District! * Secure Underground Parking is available at an additional monthly cost. (id:62055)
Mcleod Realty & Management Ltd
6219 162 Av Nw
Edmonton, Alberta
Discover this spacious home in the desirable Matt Berry neighbourhood. Offering over 2,400 square feet of living space, this residence is turn-key. The main floor features a wood-burning fireplace that adds character and warmth. Outside, the low-maintenance backyard is highlighted by a large, two-level deck. The upper level is thoughtfully designed, including a master bedroom with his and hers closets and a 3-piece ensuite, alongside three generous additional bedrooms and a full 4-piece bathroom. Downstairs, the fully finished basement provides extra living space, a fully finished laundry room with sink and a newer 3 pc bathroom. The value is amazing and the potential is huge. (id:62055)
RE/MAX River City
#101 11455 41 Av Nw
Edmonton, Alberta
U of A and Hospital staff and students this is affordable living in a very nice neighbourhood with the No Frills Supermarket less than two blocks. Also walk to Greenfield Park or Confederation Park and Rec. Center for relaxation and enjoyment. Additional benefits of the neighbourhood are a neighbourhood pub, a Dollarama, Subway, Bistro restaurant and a liquor store all within walking distance of this home. Easy access to the LRT. This awesome 771 ft2 home has a galley kitchen with lots of cabinets and counter space, and all the appliances, including in suite laundry. New carpets in 2023. The building has an exercise room and a social room. (id:62055)
Professional Realty Group
6003 48 Av
Beaumont, Alberta
Welcome to this beautifully maintained home featuring a grand open-to-above entrance filled with natural light. The open-concept main floor showcases rich hardwood, stainless steel appliances including a new fridge (2024), walk-in pantry, and an island perfect for entertaining. The bright dining area flows into a spacious living room with a cozy gas fireplace. Step outside to a brand-new deck, large backyard, and oversized storage shed—ideal for outdoor living. A 2-piece bath and laundry area off the garage (great mudroom potential) complete the main floor. Upstairs offers a spacious bonus room, two well-sized bedrooms, a 4-piece bath, and a large primary suite with walk-in closet and private ensuite. The fully finished basement adds even more living space. Major updates include hot water tank and furnace (2022). Located on a quiet street in sought-after Goudreau Terrace, near Four Seasons Park and the Aquafit Centre. A perfect blend of comfort, style, and location! (id:62055)
Royal LePage Noralta Real Estate
10505 154 St Nw
Edmonton, Alberta
Investment alert! This fully renovated 5-bedroom home features a 3-bedroom basement suite with a separate entrance, offering the perfect opportunity for rental income or extended family living. Both the main level and basement have been beautifully renovated with brand new windows, furnace with 10 years warranty and brand new appliances in each unit. Located on a quiet street across from green space, this property combines peaceful surroundings with unbeatable convenience. just minutes from shopping, West Edmonton Mall, and Costco. A truly turnkey investment in one of Edmonton’s most desirable areas. (id:62055)
RE/MAX Elite
1133 Gyrfalcon Cr Nw
Edmonton, Alberta
FINESSE/VANGUARD BUILT HOMES quality and experience is evident in this WALKOUT BASEMENT Brand new build 2573 Sq Ft 2 storey home with a roaring open concept ceiling,9 foot ceilings on the main and on the second floor, 8 foot interior doors and a private and amazing location on a pie shaped lot. This home has a open concept with 4 bedrooms upstairs with a beautiful ensuite bath with tub and enclosed modern glass shower and second floor laundry and also a large bonus room overlooking a modern concept main floor with high ceilings and modern finishing's. The main floor also has a 5th bedroom/Den area and a beautiful kitchen with extensive cabinetry with a extra butlers pantry/spice kitchen and large mud room off the back garage door and a full bath on the main. This home is amazing and provides perfect spaces for a growing family. (id:62055)
RE/MAX River City
1135 Gyrfalcon Cr Nw
Edmonton, Alberta
100 % complete, Beautiful brand new build 2465 Sq Ft 2 storey home on a corner lot with a private and amazing location backing a quiet walking path, treeline and protected green space. This home has a open concept with 4 bedrooms upstairs with a beautiful ensuite bath with tub and enclosed modern glass shower and second floor laundry and also a large bonus room overlooking a modern concept main floor with high ceilings and modern finishing's. The home also features a SEPERATE SIDE ENTRANCE to basement with potential for a legal secondary suite. The main floor also has a 5th bedroom/Den area and a beautiful kitchen area with large mud room and walk through pantry and a full bath on the main. This home is amazing and provides perfect spaces for a growing family. (id:62055)
RE/MAX River City
12107 123 St Nw
Edmonton, Alberta
Shovel-ready and fully approved, this 50' × 141' lot in Prince Charles delivers a rare turnkey infill opportunity. Sale includes the vacant land, full development & building permits, servicing, and complete architectural plans for an 8-unit project (triplex + two garage suites). Grandfathered under the previous RS zoning, this site offers flexibility beyond today’s regulations—no demolition, no permitting delays. Positioned on a quiet, tree-lined street near 124 Street, downtown, and major transit routes. With the recent municipal election fresh in mind, the City of Edmonton has renewed its focus on the Blatchford district—committed to accelerated LRT expansion, new parks, schools and mixed-use growth. For builders and investors looking for immediate pick-up, long-term upside and even a creative purchase structure, this property is one of northwest Edmonton’s most strategic redevelopment opportunities. (id:62055)
Exp Realty
#45 655 Watt Bv Sw
Edmonton, Alberta
Modern style meets everyday function! This updated townhouse features black quartz counters, newer lighting, updated kitchen appliances, and even central A/C! The bright, open living area is perfect for relaxing or entertaining, while upstairs, the spacious primary suite offers double closets, a 4-piece ensuite, and plenty of room to unwind. Thoughtful upgrades include new bathroom fans, motion-sensor stairway lighting, and updated CO2/smoke detectors. Step onto your private balcony—complete with wood tiles, greenery, and a privacy screen that all stay! The garage is a dream with hot and cold water taps, a drain, and smart storage solutions. Downstairs, you’ll find a versatile flex space, ready for your workouts, hobbies, or home office. Located in a well-maintained, tree-lined complex with an affordable condo fee and close to all amenities, this stylish and functional home truly checks all the boxes! (id:62055)
Century 21 Masters
13419 Lakeland Dr
Rural Lac La Biche County, Alberta
Welcome to this EXCLUSIVE Equestrian Estate! Situated just 2 KM from town, this prime 51-acre LUXURY property is in a league of it's own! A PRIVATE Spruce-lined driveway welcomes you in. Featuring a 12-acre HAY FIELD, trail system, 100 x 200 outdoor RIDING ARENA, round pen, corrals, watering bowls, & hydrants. OUTBUILDINGS include a HEATED BARN w/2 stalls, tack room, & full loft, plus a 42x56 METAL CLAD SHOP & 2 sheds. The CUSTOM HOME offers 5244 sq ft of living space, TRIPLE HEATED GARAGE w/ cold room, a GRAND ENTRANCE opens to a living room w/3-sided FIREPLACE. Cook in the CHEF'S ISLAND KITCHEN w/ GRANITE counters, SS appliances, & large pantry. The main floor boasts 8-ft doors, a Primary w/ a SPA like ensuite, plus 2 more bdrms w/ 1.5 baths & main floor laundry. The fully finished WALK-OUT basement, incl a GAMES ROOM, 2nd KITCHEN, 2 bedrooms, & full bath. Town H2O & sewer at property line. Walk to golf, boat launch, or Sir Winston Churchill Park. Class w/ Distinction, see it you'll LOVE this HOME! (id:62055)
RE/MAX River City
619 6th St
Rural Wetaskiwin County, Alberta
This move-in ready 3-bedroom, 2-bathroom home offers the perfect blend of comfort, privacy, and modern upgrades — all within walking distance to the lake and the amenities of The Village. Step inside to discover a bright, open layout featuring new flooring, including plush carpet and durable vinyl. The upgraded kitchen and bathrooms shine with modern finishes and convenience, complemented by three new appliances (2025). Stay cozy and energy-efficient all year round with a new high-efficiency wood stove (2025) and on-demand hot water, along with updated plumbing for peace of mind. Enjoy outdoor living in the 10 x 14 gazebo, ideal for relaxing or entertaining, all while taking in the private ravine setting—a nature lover's dream. Additional highlights include a new metal roof (2025) for long-term durability and curb appeal. Don't miss this opportunity to own a stylish, upgraded home in a peaceful location just steps the lake and from everything The Village has to offer! (id:62055)
Exp Realty
#259 2750 55 St Nw
Edmonton, Alberta
Modern, Bright & Open describe this spacious one bedroom condominium in sought after Estates at Lakeside. This home has a wide open floor plan with over 903 sq/ft of living space. The kitchen that overlooks the great room has gleaming white cabinets complimented with new quartz counter tops, undermount sink & modern appliances is sure to impress with its ample work & storage space. The open great room with sunny south west windows provides ample natural light & direct access to a great covered balcony. The inviting primary bedroom has a walk in closet & direct access to the fully updated bath with a full sized walk in shower. The laundry room holds a full sized washer & dryer & the large closet off the entrance door provides additional storage. The home comes with A/C & a Titled Underground parking stall with a Storage cage. Building has a gym, car wash, social, billiards, crafts, library, theatre & internet cafe' rooms. Please note this is age restricted 55+, no pets, no smoking in building or grounds. (id:62055)
Royal LePage Noralta Real Estate
922 Burrows Cr Nw
Edmonton, Alberta
Welcome to this beaut F/F 2Sty in highly sought-after Brookview! Former Birkholz showhm showcasing quality craftsmnshp thru-out w/6 Bdrms, 3 Baths, Dbl Att Gar & 3300+ sqft of fin living space. MF offers LR & formal DR w/vaulted ceilings, open Kitchen w/ample cabinetry, ctr island & newer SS appls overlooking bright Nook w/garden dr to lg W-facing yard. Cozy FR w/gas F/P, built-ins & wall of wndws for nat light. Versatile Den (or 6th Bdrm) + full Bath complete MF. Upper lvl features spacious Primary w/4-pc Jacuzzi Ens & W/I closet + 2 add’l Bdrms & full Bath. Bsmt mostly fin w/Rec Rm, 2 Bdrms & storage area. Upgrades incl new roof & A/C (2023). Walk to George H. Luck Schl, park, ravine trails & mins to Whitemud/shops. Well-maint’d hm in prime loc—ideal for growing family or investor. STOP waiting, START living! (id:62055)
RE/MAX Excellence
#2505 10410 102 Ave Nw
Edmonton, Alberta
Experience elevated urban living in this modern 2-bedroom, 2-bathroom residence perched high on the 25th floor in the heart of Downtown Edmonton. Designed for comfort and sophistication, this home showcases breathtaking skyline views from every room — day or night. Step inside and be impressed by the high-end finishes throughout. The open-concept living area features premium vinyl flooring (no carpet), sleek quartz countertops, and full-size stainless steel appliances that blend functionality with luxury. Each bedroom offers independent air conditioning, ensuring personalized comfort year-round. Built in a solid concrete structure, this building is known for its exceptional durability, quiet interiors, and long-lasting quality — a rare find in downtown living. Enjoy the convenience of low condo fees that include access to top-notch amenities, making this property ideal for both professionals and investors seeking value without compromise. (id:62055)
Initia Real Estate
1281 Hooke Rd Nw
Edmonton, Alberta
Welcome to Pioneer Estates! This stunning, fully renovated 3-bedroom townhome offers an exceptional, opportunity in a prime location near schools, bus stops, walking trails, shopping, the River Valley, and Hermitage Park.The main floor features all-new, durable vinyl flooring, leading you into a brand new kitchen complete with elegant quartz countertops. Both the main floor 2-piece and the upstairs 4-piece bathroom have been completely renovated with modern fixtures, finishes, and beautiful, elegant tiling in the upstairs bathroom. Enjoy year-round comfort with the addition of central AC. Comfort continues upstairs with brand new carpet in all three spacious bedrooms, ensuring warmth and quiet. The fully finished basement offers a versatile family room, a convenient laundry area, plenty of storage, plus a separate flex room perfect for a home office. Located in a well-managed, pet-friendly complex, one assigned parking stall is included, with the option to rent a second. Some picture are Virtually stage (id:62055)
Royal LePage Premier Real Estate
358 Bluff Cove
Leduc, Alberta
THIS IS THE HOME YOU HAVE BEEN WAITING FOR! In the family friendly community of of Black Stone, the Allure model by Look Built Inc. provides over 2,000sf of UPGRADED living. The home features 3 bedrooms, a main floor den, and 17' high ceilings in the front foyer that create a true feeling of space when you enter! Other highlights include 9' ceilings, wood and metal railings, a designer kitchen with a center island/eating bar, stone countertops, pots and pans drawers, R/I fridge waterline, a walk-thru pantry, soft close cabinets and an upgraded backsplash! The upper level provides a functional Bonus Room, a large Master bedroom with a vaulted ceiling plus a luxury ensuite, a full-sized laundry room, and the 2nd and 3rd bedrooms were made 18 longer! Other highlights include a SEPARATE SIDE ENTRANCE, 9' high foundation in the basement plus rough-ins for a future bathroom, kitchen, a laundry room and a second furnace! The garage provides an 8' door and was made 2' longer for your truck. YOUR WAIT IS OVER! (id:62055)
Maxwell Challenge Realty
#430 7825 71 St Nw
Edmonton, Alberta
Beautiful Top-Floor 2 Bed(+den), 2 Bath Apartment in a Full-Amenity Building with TWO Titled parking ! Welcome to this bright and spacious top-floor apartment featuring 2 bedrooms(+Den) and 2 full bathrooms, including a private en-suite and a generous walk-in closet in the primary bedroom. Enjoy the convenience of in-suite laundry, making everyday living more comfortable and efficient. This well-maintained unit also comes with titled, heated underground parking plus an additional titled outdoor stall, providing options for you and your guests. Recreation Building amenities include - elevator for easy access, fully equipped gym, swimming pool, party/entertainment room, sauna room, secure underground parking (with storage cage) and more ! Resident can enjoy all those lifestyle benefits for an additional monthly fee of $97. This is the perfect starter home or investment opportunity, blending comfort, convenience, and community living. (id:62055)
Initia Real Estate
738 Burton Cr Nw
Edmonton, Alberta
Welcome to this Beautiful 2 Storey, 6-Bedrooms 3.5 Bathrooms Executive Home in BULYEA HEIGHTS. This home features Cathedral Ceilings, Floor to Ceiling Windows that fills the home with natural light and timeless architectural details. Main Floor offers a Formal Dining Room, a Den with built-in Shelving and a cozy Gas F/P. The Kitchen with a dinette overlooks the spacious Family Room with a double sided Gas F/P. Upstairs, you’ll find a large primary retreat with a walk-in closet and spa-inspired ensuite featuring a soaker tub, plus 3 more generous bedrooms and convenient upper-level laundry. Fully Finished Basement adds 2 additional bedrooms and a massive Recreational Room. Upgrades Include: 2025 Vinyl Plank, Fresh Paint, Modern Light Fixtures, 2023 HWT, 2021 Shingles, 2020 Furnace, 2018 R60 Attic foam insulation. This home offers both comfort and peace of mind. Located close to top-rated schools, parks, walking trails, and all amenities. The perfect choice for a growing family!!! (id:62055)
Maxwell Devonshire Realty
#490 47427 Rge Rd 14
Rural Leduc County, Alberta
Welcome to this peaceful fully fenced property tucked away on 2.99 acres surrounded by mature trees. A paved driveway leads to a charming bungalow and double detached garage, offering privacy and space in a beautiful natural setting. The main floor features bright living and family rooms with plenty of natural light, a functional kitchen with room for casual dining, and two comfortable bedrooms plus a full bathroom. The lower level offers excellent additional living space with two more bedrooms, a second family room, and another full bathroom. Enjoy the quiet outdoors surrounded by forest and wildlife. The large yard provides room for gatherings, trails, and outdoor activities. Located north of Pigeon Lake, this property combines rural tranquility with convenient access to nearby amenities. recent upgrades include new water softener, new furnace motor, new washer & dryer. Perfect for those seeking a private, move-in-ready acreage lifestyle. Seller is offering a $2000 credit for flooring upon closing. (id:62055)
Exp Realty
26417 Twp Road 594
Rural Westlock County, Alberta
WELCOME to Hummingbird Acres a beautifully landscaped retreat surrounded by a lifetime of mature trees, offering privacy & peace just 3 minutes from town. Over the past 3 years this home has seen thoughtful upgrades including a stunning new kitchen with granite counters, SS appliances, modern tile backsplash, fresh paint, updated flooring, lighting, ceilings & refreshed bathrooms with new vanities & toilets. The main floor features convenient laundry & a 2 piece bath right off the back entrance. A spacious double attached garage connects through an enclosed breezeway that’s perfect for coats, shoes & pets. Step through patio doors to a large wrap around deck with serene views. Outside you’ll find two decks, a firepit, greenhouse, raised garden beds, a chicken coop & an old log cabin. The impressive 32’x48’ heated shop offers endless workspace, while the expansive yard provides plenty of room for horses or other livestock. This is the perfect blend of country charm & close to town living. (id:62055)
Liv Real Estate
3841 Gallinger Lo Nw
Edmonton, Alberta
INCREDIBLE VIEW & PRIVACY BACKING POND IN GRANVILLE! Pacesetter Homes built 2800 sqft 2-storey in the sought-after West-End neighbourhood of Granville! You will love the expansive main floor with 9ft ceilings offering formal dining room, mudroom, walk-through pantry, & open concept kitchen/living/dining area overlooking the pond, plus an extra flex space (computer nook, kid's homework station, etc) next to the incredible double sided stone fireplace! Upper level offers 3 large bedrooms, bonus room (10ft ceiling), & laundry. Primary bedroom is massive with it's own double sided fireplace, 5-piece ensuite, walk-in closet, plus extra flex-space (perfect for office, yoga, or reading nook). Basement has framing & subfloor complete, plus a stack of drywall sheets ready to go! Central A/C to keep cool during Summer. Backyard offers a beautiful pond setting & there's no walking path behind you! Conveniently located close to Kim Hung K-9 School, Costco, & all amenities! *Some photos virtually staged* (id:62055)
Century 21 Masters
11544 11 Av Sw
Edmonton, Alberta
Welcome to RUTHERFORD LANE. This well kept 2 storey townhouse located in a quiet area. Main floor features HIGH CEILINGS open to below in the living room with GAS fireplace. White kitchen cabinets looking over the dining room. Upper floor offering a nice sized MASTER room with VAULTED ceiling and 3 piece en-suite. Two more good sized bedrooms and a 4 piece full bath on the upper floor as well. Basement finished with FAMILY ROOM and a WETBAR. Brand new HE VINYL PLANK flooring throughout the main and upper floor. New paint throughout as well. It comes with DOUBLE attached garage. Walking distance to PUBLIC TRANSIT, SHOPPING. Close to SCHOOL, PARK and all amenities. Easy access to LRT, SOUTH COMMON, ANTHONY HENDAY freeway. (id:62055)
Century 21 Masters
94 Dechene Rd Nw
Edmonton, Alberta
Welcome to the Family Home in West Edmonton - a beautifully updated 2-storey home offering nearly 3000 sqft of total living space. With 5 bedrooms and 3.5 bathrooms, this property is perfect for growing families or those who love to entertain. The main floor features both a formal living room and a cozy family room with a gas fireplace, plus convenient main floor laundry. The fully finished basement adds even more versatility with additional living space. Recent upgrades include a new roof, new hot water tank, and refreshed landscaping. The spacious double attached garage provides ample room for vehicles and storage. Enjoy a generously sized backyard ideal for outdoor gatherings, gardening, or play. West-facing front exposure brings in beautiful natural light throughout the day. Located in a quiet, established neighborhood close to schools, parks, and amenities — this home is ready to impress. Dont Wait, Act NOW>>> (id:62055)
RE/MAX Excellence
4 Edgefield Wy
St. Albert, Alberta
Welcome to Erin Ridge North! This home features a main floor den/bedroom with a full bath, mudroom with bench and hooks, walk-through pantry, beautiful 2-tone kitchen, dining room, and an open to above living room with a stunning stone look fireplace feature wall. On the second level you have 3 bedrooms with 2 full baths, bonus room with an arched entry way and laundry room with a sink. Side entrance with option to finish a legal basement suite. Upgrades include 8ft doors throughout, MDF shelving, jetted shower in primary ensuite, upgraded lighting, feature walls, and rear concrete pad. (id:62055)
RE/MAX Excellence
#85 2251 50 St
Drayton Valley, Alberta
This affordable 2-bedroom, 1-bath mobile home in Pleasantview is a great way to get into home ownership without a big price tag. The second bedroom was originally two smaller rooms and has been opened up into one large space, giving you added flexibility. A 12x24 addition provides tons of extra storage and living space, while the exterior features raised garden beds and a nice yard. Located on the south end of town, it’s a solid and affordable option to make your own. (id:62055)
RE/MAX Vision Realty
5215 Hwy 616
Rural Brazeau County, Alberta
Enjoy peaceful country living on this private 5-acre property with pavement right to the driveway. This 1,180 sq. ft. bi-level home features an updated kitchen, hardwood flooring upstairs, three bedrooms including a large master with ensuite, and a bright dining area that opens onto a large back deck overlooking the quiet yard. The attached garage offers convenience and extra storage, while the unfinished basement is ready for your personal finishing touches. The home is equipped with a high-efficiency furnace and hot water tank, and the property is serviced by a drilled well and septic mound. A great opportunity to enjoy rural life with all the comforts of home and a short distance from Drayton Valley. (id:62055)
RE/MAX Vision Realty
2 Poppy Pl
Rural Lac Ste. Anne County, Alberta
Civil Enforcement Sale: vacant lot in the Summer Village of Silver Sands being sold Where-Is, As-Is. Dimensions of 18.4 wide x 40.89 long backing onto environmental reserve. All information and measurements have been obtained from the Tax Assessment, old MLS, a recent Appraisal and/or assumed, and could not be confirmed. The measurements represented do not imply they are in accordance with the Residential Measurement Standard in Alberta. (id:62055)
RE/MAX River City
#322 2035 Grantham Co Nw
Edmonton, Alberta
Welcome to Californian Parkland in Glastonbury! This clean & bright 1 bedroom condo features 9' ceilings and a well-planned, open concept layout. The spacious kitchen offers tile flooring, granite countertops, stainless steel appliances, plenty of cabinets (including pot drawers), and large breakfast bar. The large living room has modern vinyl plank flooring, a corner fireplace (ornamental), and access to the private balcony. The generous primary bedroom includes a walk-through closet and direct access to the 4-piece bathroom (also accessible from the hall). Enjoy the convenience of in-suite laundry & storage plus the comfort of heated underground parking with secure storage. This well-managed building offers excellent amenities including a fitness room, guest suite, social lounge, and car wash. Pets are allowed with board approval and low condo fees of 404.61 per month include heat and water. Perfectly located near shopping, parks, and restaurants, with easy access to the Anthony Henday and Whitemud too! (id:62055)
Century 21 Masters
2805 Anton Wd Sw
Edmonton, Alberta
Welcome to Allard, a family-focused SW community with a newer K-9 school, parks, shopping and amenities nearby. This former Jayman BUILT showroom is loaded with upgrades and offers 1,428 sq.ft. of modern living with 9’ ceilings, laminate flooring and a dramatic open-to-below great room that brings natural light into both the main floor and developed basement family room. The stylish kitchen features built-in stainless appliances including a gas cooktop and chimney hoodfan, plus a bright dining nook with 11’ ceiling. Upstairs are 3 bedrooms including a spacious primary with upgraded closet cabinetry, walk-in closet and ensuite. High-end blinds and window coverings, in-ceiling speakers with basement rough-in, central A/C and fresh attic insulation (2024) add comfort and value. Enjoy a fully fenced yard and an oversized 22’ deep insulated and drywalled garage with 8’ height and 240V EV power, perfect for trucks or SUVs. Move-in ready and beautifully maintained! (id:62055)
Initia Real Estate
11109 81 Av Nw
Edmonton, Alberta
Prime Garneau location! This charming bungalow sits on a 33x132 ft lot on a quiet, tree-lined street just a short walk from the University of Alberta and U of A Hospital. Perfect for investors or future redevelopment. Recent updates include shingles and plumbing (2023), as well as main floor windows, flooring, and paint. The home features a bright main level with a functional layout and a second kitchen in the basement for added flexibility. The lot offers excellent redevelopment potential in one of Edmonton’s most sought-after neighbourhoods—build now or hold and rent until you’re ready. Opportunities like this near the University are rare! (id:62055)
RE/MAX Excellence
4904 49 Av
Gibbons, Alberta
Welcome home to this beautiful new construction half duplex in Gibbons,the ideal place for first-time buyers or young families to put down roots.From the moment you walk in, you’ll love the bright, open-concept layout designed for real life.From family dinners in the modern kitchen to cozy movie nights by the gas fireplace.The kitchen features sleek finishes and plenty of space to cook and connect. Upstairs, you’ll find three generous bedrooms, including a dreamy primary suite with a spacious ensuite bathroom and the convenience of laundry right down the hall.No more trips up and down stairs! But the real showstopper? Step right off your back deck and into a brand new community part.It’s like having a playground in your backyard without the upkeep.The yard itself is a blank canvas, ready for you to create your perfect outdoor space for summer BBQs and playtime.With a double attached garage and a basement ready for your personal touch (or even a future suite!),this home is packed with value and opportunity (id:62055)
Real Broker


