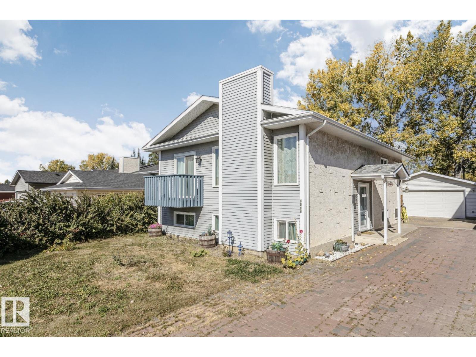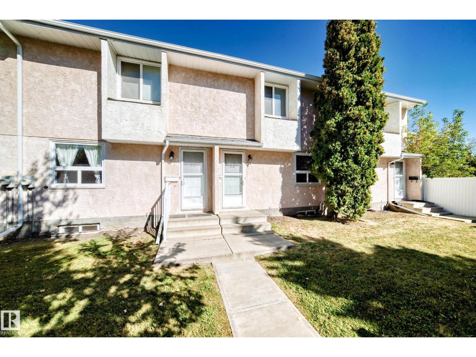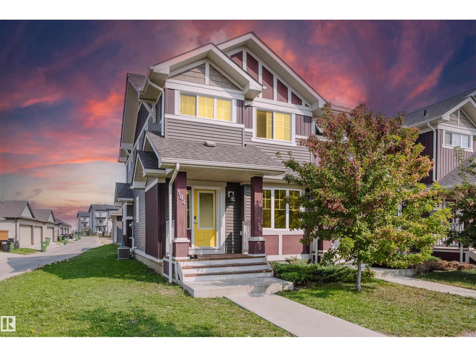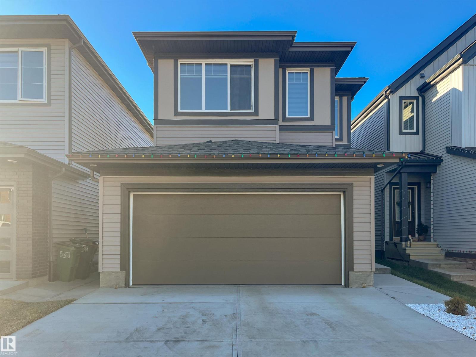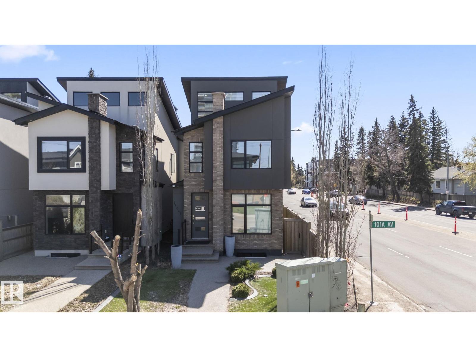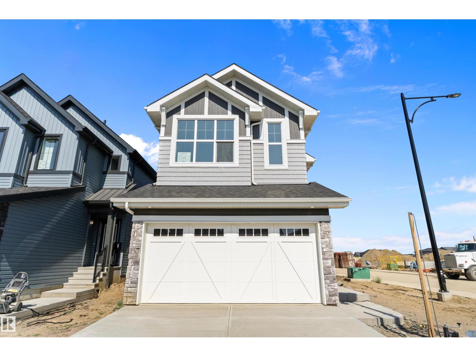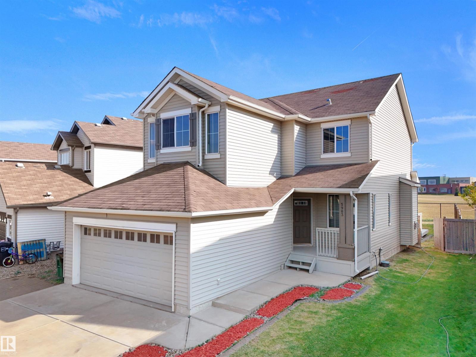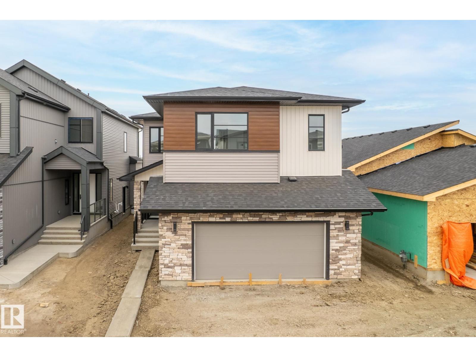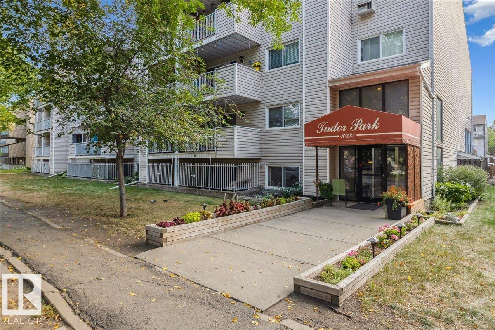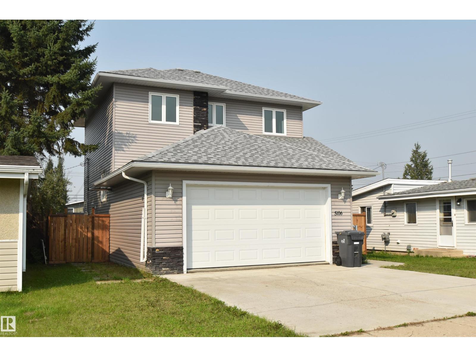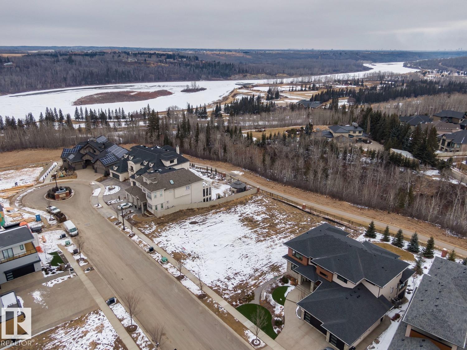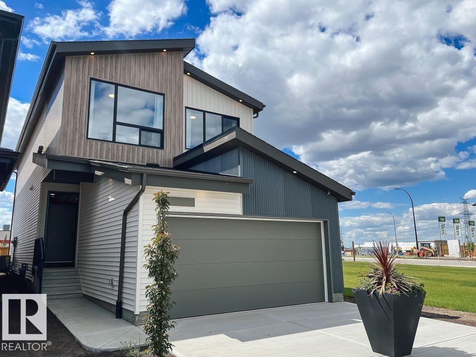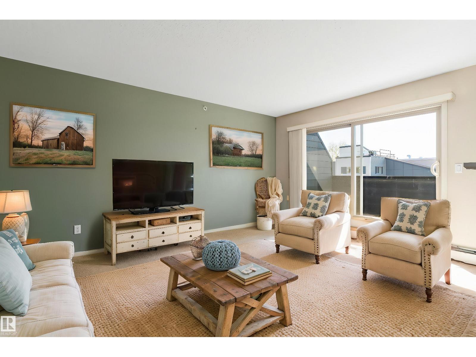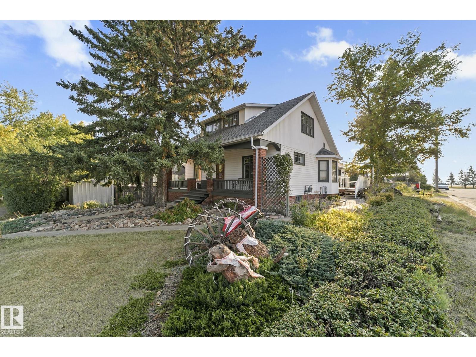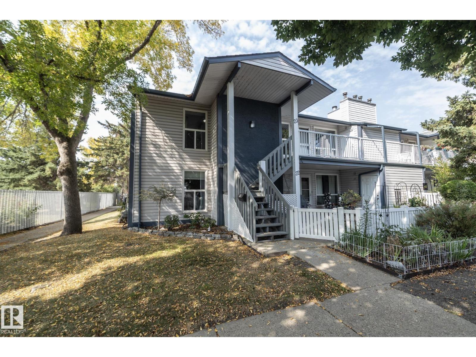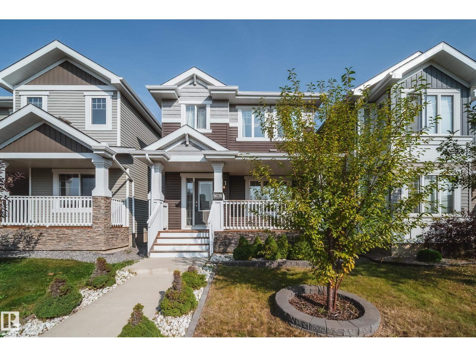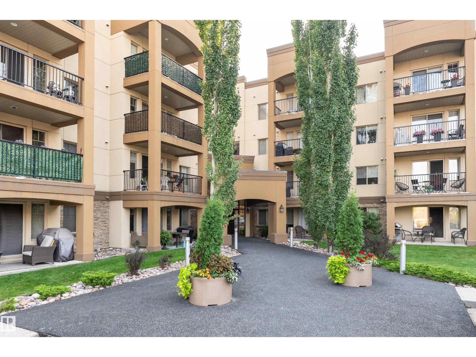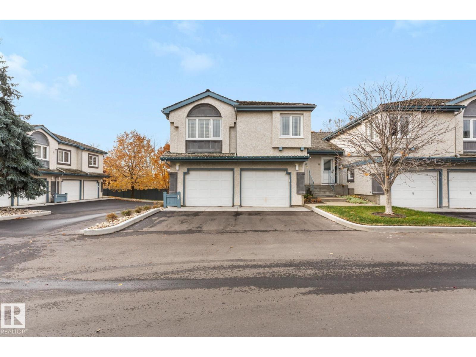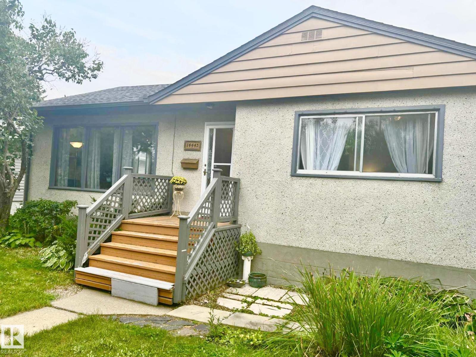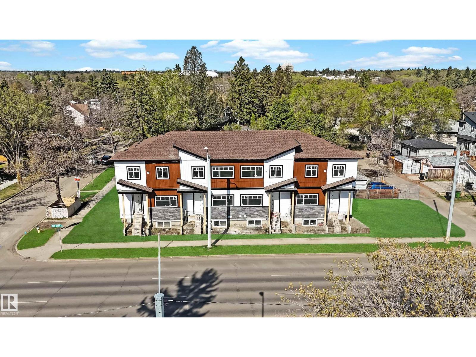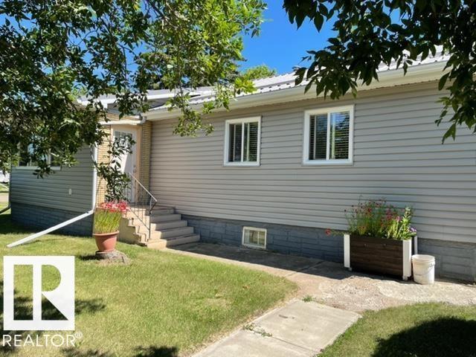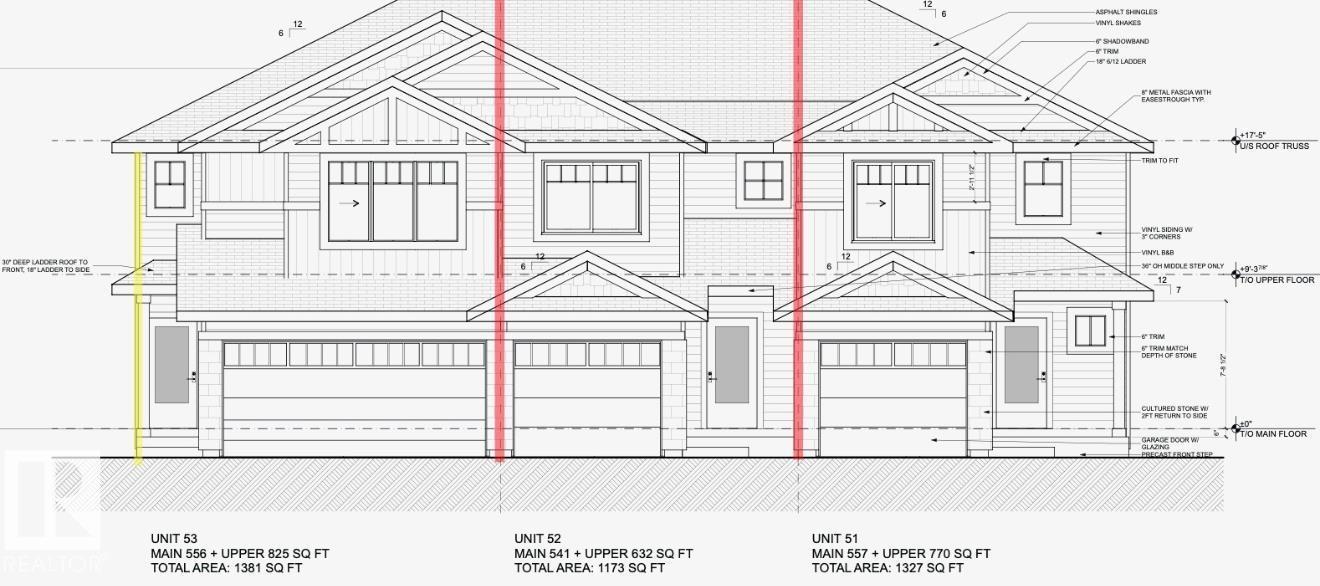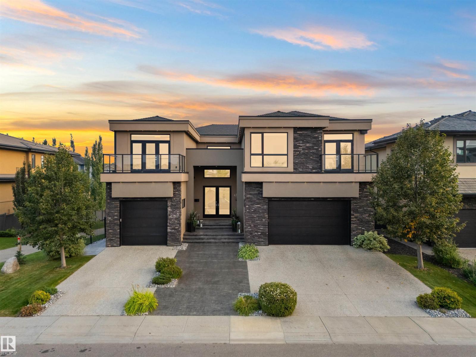3520 33 Av Nw
Edmonton, Alberta
Well maintained Bi-level located in the desired community of Bisset. Features 3 bedrooms up, a 4 piece family bath, a kitchen with lots of cupboard space, a dining room and a living room. Basement is fully developed with a large family room, Gas Fireplace, a Den a 3 piece bath. a laundry room, a larger Bedroom and storage area. Comes with Central Air, fully fenced in back yard with a deck and an oversized Double Detached Garage. What a great place to call home and is a real pleasure to show. (id:62055)
Royal LePage Noralta Real Estate
53 Lakewood Vg Nw
Edmonton, Alberta
Great location! Conveniently located in Kameyosek, this townhouse features 3 bedrooms and 1.5 bathrooms. The spacious living room opens to a fenced backyard, perfect for outdoor enjoyment. The kitchen offers ample storage space and connects to the dining area with a 2 piece bathroom that completes the main floor. Upstairs, you will find a generous master bedroom, two additional bedrooms and a 4 piece bath. Close to shopping, schools, playground, public transit, Grey nuns hospital, walking distance to the LRT and the Millwoods REC CENTRE, the brand new Health Centre & more. Close drive to Anthony Henday & the Whitemud. Perfect for Investors ! WELCOME HOME!! (id:62055)
RE/MAX River City
184 Desrochers Ga Sw
Edmonton, Alberta
Spacious and bright, this END UNIT 2 storey combines comfort and convenience in the heart of Desrochers. The open layout is anchored by a modern kitchen with granite counters and quality appliances, while central A/C keeps every season comfortable. Upstairs offers three generous bedrooms, including a private primary suite. The full basement is ready for future development, adding room to grow. A double detached garage with lane access makes daily living easy. Set on a wide lot with fresh landscaping, the home is steps from parks, playgrounds, and schools in a welcoming community with quick access to shopping and major routes. (id:62055)
Exp Realty
2508 193 St Nw
Edmonton, Alberta
Experience modern comfort in this newly built 2022 home, located in the tranquil Uplands community of Southwest. Offering 1,857 sq. ft. of living space, this residence features 3 bedrooms, 3 bathrooms, and convenient access to Anthony Henday Drive. The main floor showcases a well-designed kitchen, spacious living and dining areas, and thoughtful finishes throughout. Upstairs, the primary suite includes a private ensuite and walk-in closet, accompanied by two additional bedrooms, a full bathroom, a versatile bonus room, and a convenient laundry area. This home includes a SEPARATE ENTRANCE to the basement. Completing this exceptional property is professionally landscaped outdoor space, enhancing its charm and functionality. (id:62055)
Maxwell Polaris
14041 101a Av Nw
Edmonton, Alberta
Stunning 4-Bed, 4-Bath 2.5-Storey with a finishing basement in Old Glenora. This beautifully designed home in prestigious Old Glenora features low-maintenance landscaping with exposed aggregate concrete, artificial turf, and striking brick exterior. Inside, enjoy 112 LED pot lights with dimmers, themed bathrooms with detailed tile work, sandstone acrylic quartz counters, Delta faucets (lifetime warranty), triple-pane windows, and a custom Kitchen Kraft kitchen with ultra high-grade Samsung fridge.Additional highlights include glass maple-stained railings, air conditioning, a fully finished basement, and a double heated garage. Over $100,000 in upgrades from the original spec! One of the home’s best features is the 3rd-floor loft with a private patio—ideal for an office or flex space. (id:62055)
RE/MAX Excellence
1113 Cristall Crescent Sw
Edmonton, Alberta
Welcome to 1113 Cristall Crescent SW—where thoughtful design meets modern living in the heart of Chappelle. Nestled on a desirable corner lot, this 2116 sq ft home offers 3 spacious bedrooms, a central bonus room, and a double attached garage. The dropped great room creates a striking focal point enhanced by full glass railings. Downstairs you will find an unspoiled basement with expansive 60 x 36 basement windows that flood the space with natural light. Want extra income or just additional living space? This home is perfect for future development or income potential because of the already equipped rear separate entrance and upgraded 150 amp panel which provides additional flexibility and peace of mind. Whether entertaining or enjoying quiet evenings, this home blends functionality with style in every detail. A rare opportunity to own a home that stands out in every aspect! Welcome to Chappelle! Your dream home awaits. (id:62055)
Exp Realty
9606 83 Av
Morinville, Alberta
Welcome home to this 5 bedroom, 3 bathroom, Bi-Level located in the family-friendly community of South Glens in Morinville. This property features an attached double garage and a well-planned layout with space for everyone. The main floor greets you with vaulted ceilings and an open concept design, making the kitchen the heart of the home. The kitchen offers a corner pantry, center island with extra storage, stainless steel appliances, and a convenient eating bar, all open to the dining and living areas for easy family gatherings. Upstairs, the primary bedroom includes a walk-in closet and 4 piece ensuite. The fully finished basement adds two bedrooms, a large family room, and a third bathroom, providing even more living space. The backyard is private yet spacious, creating the perfect setting for family time. (id:62055)
RE/MAX Real Estate
5903 12 Av Sw
Edmonton, Alberta
BACKS ONTO A PARK! This beautifully renovated AIR CONDITIONED home offers over 2,200 SQ. FT. of EUROPEAN-INSPIRED STYLE AND FINISHING. Updates include NEWER BASEBOARDS, FRESH PAINT, GRANITE COUNTERTOPS, PREMIUM APPLIANCES, and a convenient WALK-THROUGH PANTRY. Step inside to find MODERN TOUCHES THROUGHOUT with GRANITE COUNTERTOPS in both kitchen and bathrooms, HIGH-GRADE VINYL PLANK FLOORING, and SLEEK CABINETRY that pairs perfectly with the OPEN FLOOR PLAN. With 3 SPACIOUS BEDROOMS and 2.5 BATHROOMS, there’s room for the whole family. Perfectly situated near MAJOR ROADS, SHOPPING, and SCHOOLS, this home blends STYLE, FUNCTION, AND LOCATION in one MOVE-IN-READY package within a WELL-ESTABLISHED COMMUNITY. Don’t miss the opportunity to make it yours! (id:62055)
Maxwell Polaris
7095 Kiviaq Cr Sw
Edmonton, Alberta
Experience luxury & quality in this stunning new home by Cameron Homes, located in the sought-after community of Keswick. This beautifully designed home features a striking open-to-below floor plan with floor-to-ceiling windows, filling the space with natural light & offering a grand, open feel. Enjoy a spacious bonus room upstairs, perfect for a secondary family space and a main floor flex space, ideal for a home office. With 3 oversized bedrooms, and the primary having a unique walk-in closet attached to the laundry room, this home is built for growing families .The layout is thoughtfully designed to balance style, comfort, and functionality. From top to bottom, every detail reflects the exceptional craftsmanship and commitment to quality that Cameron Homes is known for. With a layout that balances openness and comfort, and elegant touches throughout, this home is truly a standout in one of Edmonton's most desirable neighborhoods. Live the lifestyle you deserve – in a home built to exceed expectations. (id:62055)
RE/MAX River City
#306 10335 118 St Nw Nw
Edmonton, Alberta
PRIME LOCATION - First time homebuyer, investor! Spacious 841 sq ft Condo. Just steps from the Brewery District, shops, restaurants, Rogers Place, Grant MacEwan, public transit to UofA. Located across from the old Oliver Park & swimming pool. LAUNDRY IN-SUITE, fireplace, enclosed heated balcony (currently used as an office), King sized primary suite with 4 closets, adjoining 4 pc bathroom, open concept living room, dining room. SECURED covered UNDERGROUND TITLED PARKING stall. Visitor parking. Access for residents to use the 2nd Floor sundeck & small storage room on the main floor. HEAT & WATER INCLUDED IN low CONDO FEES (less than $456.00 monthly), in this well maintained and managed building. Tree lines streets and park provide tranquility setting. See the 3D tour link in the listing. Tenant moving out end of Oct. (id:62055)
Century 21 All Stars Realty Ltd
5106 45 Av
St. Paul Town, Alberta
2 Storey Wonder- Has your family outgrown your current living space? Look no further. With 6 bedrooms and 4 baths even the dog can have his own room! The main living area is tastefully finished with gorgeous light fixtures, quartz counter tops & cherry wood kitchen cabinets. The vinyl plank & engineered hardwood floors are stunning and easy maintenance. Your master is a personal oasis with its modern ensuite featuring a corner soaker tub. Downstairs has potential with its second kitchen and separate entrance-ideal personal space for the college kid home for the summer, or a retreat for Gramma & Grampa when they come to visit. A huge, newly fenced back yard is the kids personal park or maybe you have aspirations of a garden or fruit trees. Located not far from the golf course, swimming pool and rinks, it's convenient for family activities. Built in 2018, it has years of life left for your family to enjoy! (id:62055)
Century 21 Poirier Real Estate
#7 3466 Keswick Bv Sw
Edmonton, Alberta
Rare Opportunity knocks. Picturesque 11,800+ sqft (0.275 acres) Estate WALKOUT lot backing onto RAVINE. Located in Southwest Edmonton's Keswick neighborhood, THE BANKS is unquestionably the most prestigious & private GATED community. This exclusive address features 23 lots in what will be an enclave of stunning, upscale Estate homes in the $2.5 Million+ range. An amazing sanctuary environment bordered by Ravine, Environmental Reserve & the spectacular River Valley. Parks, ponds & a multitude of trails are just steps away. Use your own Builder. 3 & 4 car garages, Flat roof, Contemporary, Transitional or Traditional…if you can Dream it, you can Build it. This spectacular serene Country lifestyle is just minutes away to all amenities, shopping, restaurants & the Windermere Golf & CC. Architectural guidelines ensure that only the highest quality is attained for individual residences & overall street appearance. (id:62055)
RE/MAX Elite
17326 98a St Nw
Edmonton, Alberta
Welcome to the Entertain Play 22 by award winning Cantiro Homes! You are the host that’s all about fun – whether it’s gathering around the piano, shooting a round of pool, karaoke nights with the girls, or hosting a watch party. You can easily switch between the formal and informal dining depending on the mood, and you love to be a part of the party. The home features an impressive open to below design above the piano area, allowing music to flow through the home. Upstairs provides more space for entertaining with a large recreation room; 2 more bedrooms and large primary with expansive ensuite cap off the top floor. Additional features include: Modern elevation, SIDE ENTRY, electric fireplace, 9’ basement foundation, upgraded iron spindle railing. *photos are for representation only. Colors and finishing may vary, to be complete by November this year* (id:62055)
Royal LePage Arteam Realty
#412 17011 67 Av Nw
Edmonton, Alberta
Build Your Legacy! Located in The Somerset in Callingwood, this no pet, 600+ square foot, top floor & south facing unit has an open floor plan, one bedroom and one full bathroom, one heated underground parking stall and a spacious balcony. Sleep soundly with no one walking above you! This building has extensive outdoor guest parking, and even greater underground heated parking with titled parking stalls. Very close to all amenities including the Callingwood Shopping Plaza, Jamie Platz YMCA, Whitemud & Anthony Henday. (id:62055)
Exp Realty
4803 50 (Mcleod Street) St
Lougheed, Alberta
Step into timeless charm with this well-maintained early-1900s character home offering over 1,800 sq ft of living space. Original details—colored glass windows, real wood doors and frames, brass knobs, and hardwood—create a warm, classic feel. The main floor features original wood-burning fireplace, bright bay-window in spacious dining room, and an updated kitchen with gas cooktop and convection oven. A 1998 addition provides a spacious family room—ideal for a second living area, homeschool space, or home-based business. With 5 generous bedrooms (1 on the main, 4 up) and 2.5 baths, there’s room for everyone. Outside is oversized double heated garage, RV parking and private yard with fruit trees, gazebo, gardening beds & firepit. Set on a rare double corner lot across from a playground and disc golf course—with a future ice rink planned—this home blends small-town serenity east of Camrose with easy access to full city amenities. (id:62055)
Exp Realty
#23 14620 26 St Nw
Edmonton, Alberta
? Top-Floor Corner Unit – Move-In Ready! ? Looking for your first home or a smart investment? This bright east-facing condo in a mature, tranquil setting delivers both value & comfort. Offering 2 spacious bdrms (each w/WIC), a versatile den/office (easily a 3rd bdrm), a 4-pc bath & in-suite laundry, it checks all the boxes. Fresh paint & laminate flrs create a modern feel, while the large kitchen w/pantry & dinette makes everyday living easy. The living rm is warmed by a cozy corner wood fireplace and the primary suite offers private access to the bath. Step outside to a private balconied patio w/storage & utility rooms—perfect for extra space. Enjoy an assigned parking stall right out front plus visitor parking nearby. Reasonable condo fees keep ownership affordable, while the well-maintained complex features quaint landscaping. The excellent location w/easy access to the Henday, schools, shopping & transit. A rare opportunity for buyers who want space, convenience & affordability all in one! (id:62055)
RE/MAX Real Estate
16728 15 Av Sw
Edmonton, Alberta
Welcome to this stunning, well-maintained 2-storey home in the highly desirable community of Glenridding Heights! Featuring 3 spacious bedrooms and 2.5 baths, this home offers the perfect blend of style and functionality. The main floor is bright and inviting, filled with natural light and designed with an open-concept layout. The modern kitchen showcases stainless steel appliances, sleek quartz countertops, and a convenient pantry—ideal for cooking and entertaining. Upstairs, the primary bedroom offers a private retreat with a 4-piece ensuite and dual closets, while two additional bedrooms and another full bath provide space for family or guests. Perfectly located, this home is just minutes from parks, trails, schools, shopping, restaurants, & public transportation. The yard is fully fenced, has a nice sized deck and also has access to the double detached garage. Combining comfort, convenience, and a family-friendly neighborhood, a quiet street with ample parking this property is truly a must-see! (id:62055)
Rimrock Real Estate
#238 400 Palisades Way
Sherwood Park, Alberta
Welcome to Palisades On The Park! This stunning 2nd floor open concept unit offers modern finishes and an ideal layout. The kitchen features granite countertops, tiled backsplash, ample cabinetry, ceramic tile & vinyl plank floors leading to a spacious balcony with natural gas BBQ hookup. The primary bedroom has a walk-through closet and 3-pc ensuite, plus a second bedroom and full bath. A den/office makes working from home easy, while in-suite laundry with stackable washer/dryer adds convenience. Built with concrete & steel, the building is quiet and secure. Amenities include a sauna/steam room, gym, theatre, social lounge, car wash. This larger unit also comes with 1 titled underground heated stall and an oversized storage cage in front of it—rare and valuable! Perfectly located, this condo combines comfort, style, and convenience in one of Sherwood Park’s most sought-after communities. (id:62055)
Exp Realty
#47 1130 Falconer Rd Nw
Edmonton, Alberta
Welcome to this beautifully updated executive split-level home in Falconer Heights, offering over 2000 sqft of meticulously renovated living space. With over $175,000 in upgrades, this property is move-in ready and perfect for those seeking both comfort and quality. The kitchen features modern appliances, granite countertops, and ample cabinet space, flowing effortlessly into a bright dining area and a cozy living room complete with a new fireplace. Upstairs, you’ll find generously sized bedrooms, including a master suite that offers a private escape. The fully finished basement provides additional space for a family room, office, or gym. With a heated double garage for parking and storage, this home has been designed to meet all your practical and aesthetic needs. Located in the heart of Falconer Heights, this home offers convenient access to nearby shopping, dining, and parks, making it an ideal place to enjoy the best of what the community has to offer. (id:62055)
Comfree
14443 107a Av Nw
Edmonton, Alberta
This lovely 1025 sq ft bungalow sits on a lovely tree-lined street in the mature & highly sought after neighbourhood of McQueen. The main floor offers 2 large bedrooms, 4 piece bath, Large L-shaped Living Room / Dining Room & a Den/Hobby room just off the spacious Kitchen. You'll also enjoy the original character of coved ceilings & Hardwood floors. Basement has separate entrance ready for Nanny suite with 2 roughed-in bedrooms (that will be ready by October 16th), rec room, and kitchen. Utility/laundry plus lots of storage space. Outside is a Huge Deck & Oversized Single Car Garage. Plus Parking for RV & 3 other parking vehicles. Located just 2 Blocks from a Great Playground & a Thriving Community Centre with Ice Rink, Tennis & Volleyball court. Close to transportation, schools, shopping (Westmount Mall), Downtown. (id:62055)
Royal LePage Arteam Realty
6704 109 St Nw
Edmonton, Alberta
OCCUPANCY APPROVED! Exclusive Investment Opportunity Near the UNIVERSITY OF ALBERTA! Discover this brand-new EAST facing 4PLEX with 4 legal basement suites, thoughtfully raised to maximize natural light in the lower-level units—offering a bright and welcoming atmosphere rarely found in basement suites! This 6600+ sq.ft. property boasts an upscale interior and exterior, featuring luxury vinyl flooring on the main and basement levels, plush carpeting on the second floor, and 9 ft. ceilings throughout for a spacious feel. The modern two-tone kitchen cabinets, quartz countertops, and sleek tile-finished bathrooms elevate the elegance. Built with energy efficiency in mind, this property includes triple-pane windows, solar roof vents, 97% efficient furnace, tankless water heating etc. ensuring lower utility costs. A concrete parking pad will be completed for added convenience. (id:62055)
Maxwell Polaris
5417 51 Av
Lamont, Alberta
Priced to sell! This charming 1,026 sq. ft. bungalow offers a spacious living room that flows seamlessly into the dining and kitchen areas. The home features a primary bedroom at the back, along with two additional bedrooms and a 4-piece bathroom. The basement is undeveloped, providing a blank canvas for your personal touch. Situated on a desirable corner lot just four blocks from the hospital, this property also boasts a generous yard—perfect for enjoying summer with family and friends. (id:62055)
Maxwell Polaris
#52 13139 205 St Nw
Edmonton, Alberta
Welcome to Skylark 87 located just minutes south of St. Albert. Trumpeter on Big Lake is taking flight with over 300 acres of rolling hills, mature woodlands and natural wetlands. Trumpeter is home to a wide variety of wildlife, over 220 bird species, and now you can make this exceptional location your home too. This exceptional 2 storey townhome features quality finishing throughout including quartz counter tops, vinyl plank flooring, ceramic tile backsplash, ceramic tile floors, stainless appliances, and so much more. The open concept main floor has a cozy kitchen with peninsula island overlooking the dining room, and stylish living room. The upper floor features a generous master w/walk in closet and 4 piece ensuite, 2 additional bedrooms, & the laundry room. Unfinished basement awaits your finishing touch. Enjoy summer days on your rear deck while viewing the lake. All of this value just minutes from the Anthony Henday. At this price, what are you waiting for? Come take a peak. (id:62055)
Royal LePage Arteam Realty
4727 Woolsey Cm Nw
Edmonton, Alberta
Modern luxury welcomes you to this expansive walk out estate w/over 6500sqft of living space in the prestigious community of WestPointe Estates.Built by Award-winning Vicky Homes this residence will impress at every turn.The spacious chefs kitchen features dual islands,premium appliances,quartz+walk-thru pantry.The main floor offers living room,great room,office,mudroom,2pc bath+access to the two garages.Upstairs the primary retreat features a spa ensuite,grand closet+coffee bar.Three additional bedrooms(each w/ensuites),craft room+homework space complete upper level.The basement is an entertainers dream,offering sports media room w/TV wall,bar,hidden wine cellar,separate theatre room,gym,5th bedroom,bath+walkout access to patio w/outdoor kitchen.The exceptional yard features oversized deck,tranquil rock/water garden+firepit.Upgrades:Leather Flooring,3 Balconies,Home Automation System,12 TVs,Custom Cabinetry,Gem Stone Lighting...The list is endless!Perfectly located,fronting a park+backing a walking path. (id:62055)
Maxwell Progressive


