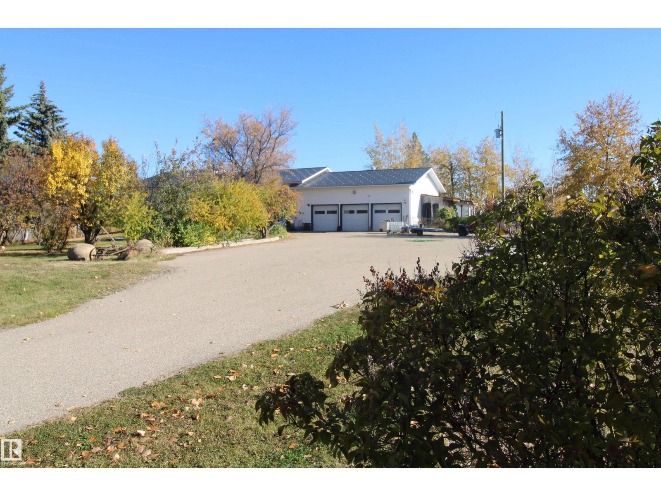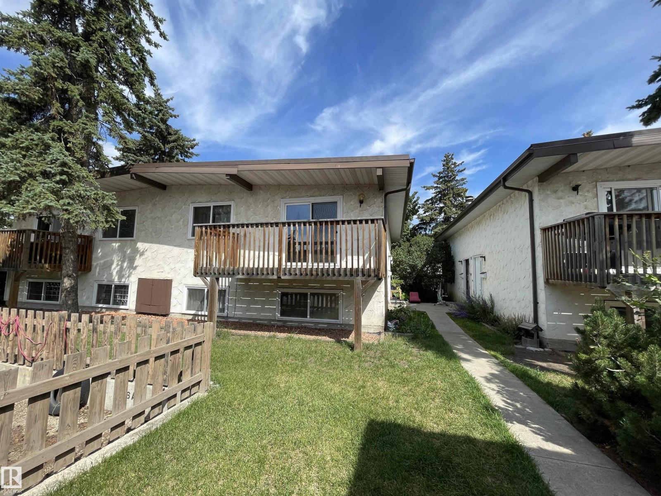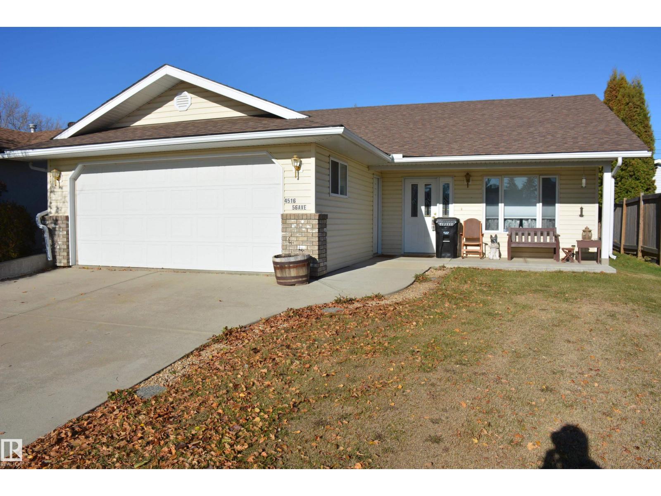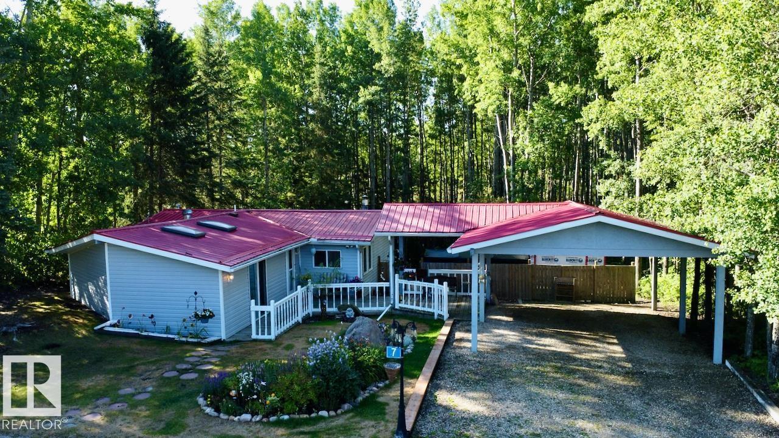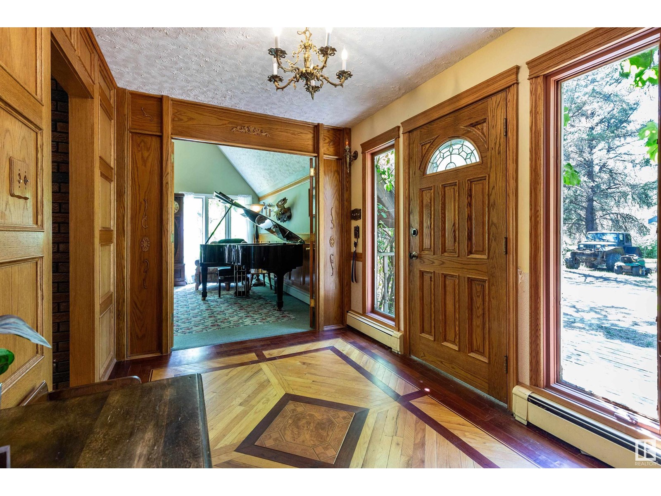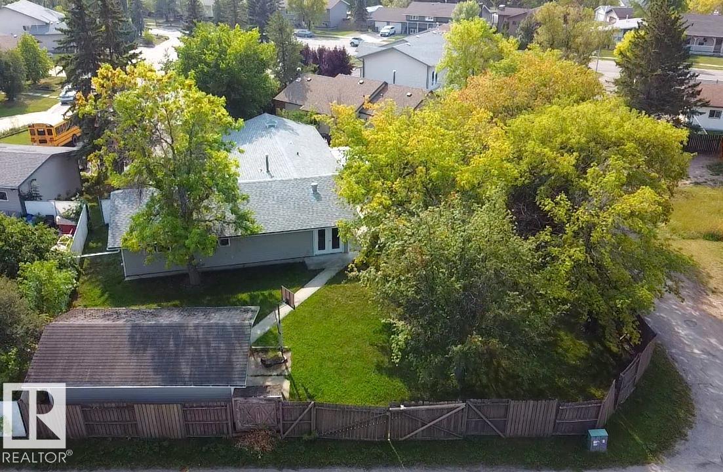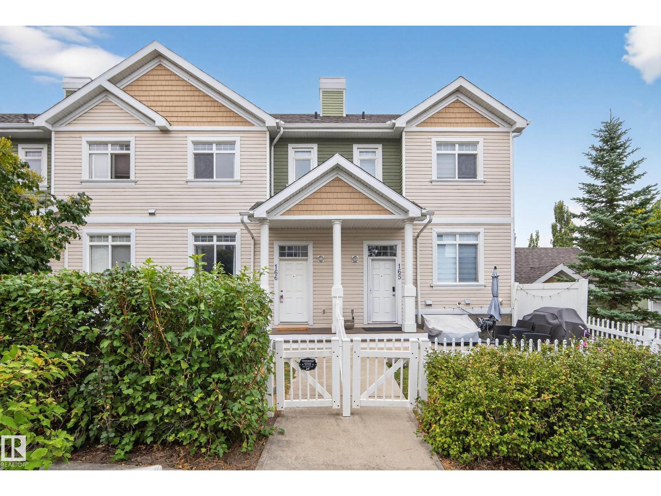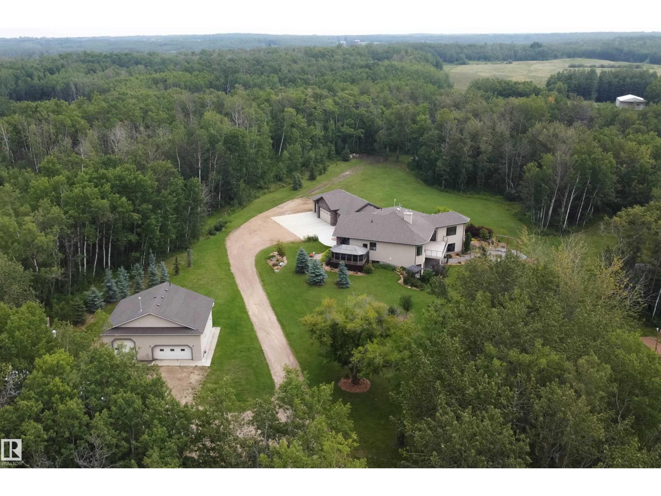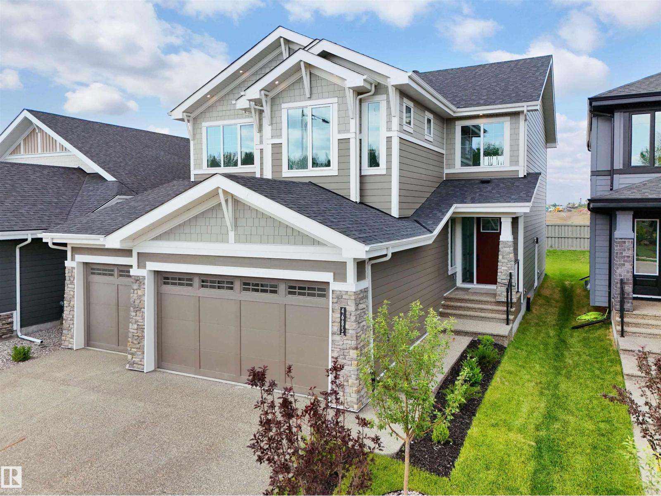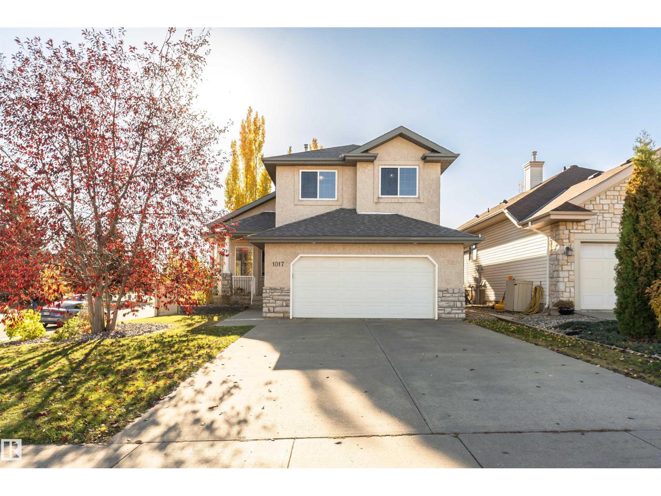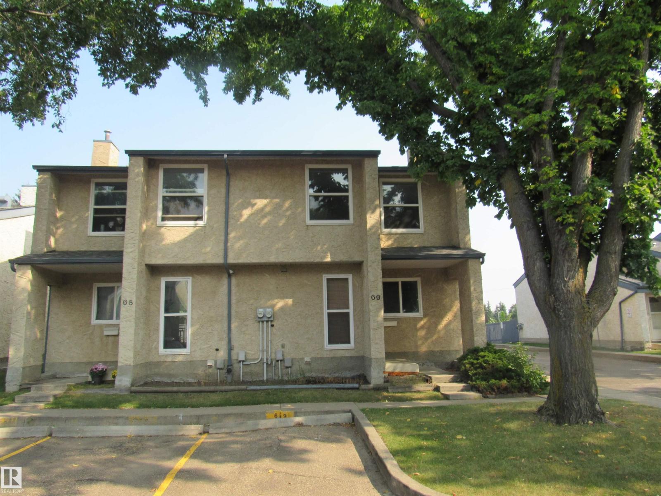53021 Rge Road 73
Rural Parkland County, Alberta
The country home that checks every box. Set on 5 peaceful, tree-lined acres just minutes from Entwistle, this modern homestead offers over 4,500 sq ft of finished space with 5 bedrooms, 3 baths, and dual living areas ideal for a multi-generational family or home-based business. Sunlight fills the 14 × 20 sunroom and spills onto an 800 sq ft deck with wheelchair-accessible ramp. Downstairs, in-floor heat, a second kitchen, and full-height windows create a private, comfortable suite for parents, grown kids, or guests. The paved driveway — a rare country luxury — leads to a 32 × 36 ft heated garage with 12-ft ceilings and a sunny greenhouse on its south wall. There’s room for RVs, toys, or contracting equipment while leaving open yard for livestock or gardens. Though the décor awaits your personal touch, this home’s solid bones, metal roof, reliable mechanicals, and thoughtful layout promise lasting value. A rare blend of family, freedom, and function — your modern homestead for the future. (id:62055)
Real Broker
8930b 144 Av Nw
Edmonton, Alberta
Great INVESTMENT opportunity or first time buyers. The upper floor features large eat-in kitchen, HUGE living area that opens to the sunny deck and laundry area. This affordable home is complete at a lower level with 2 large bedrooms, 4 pc bathroom and storage area. Great location close to Schools, Transit and Shopping. H/E Furnace. Recent upgrades includes new Hot Water Tank and new carpets. (id:62055)
Real Broker
4516 56 Av
Barrhead, Alberta
Excellent retirement home *FEATURING* Very Good Condition. Ground level entrance with no exterior step access into house. Designed & built for wheel chair usage, requirements or accommodations. Example - Attached garage, wheelchair hallways, large master bedroom with wheelchair shower and toilet, power chairlift to the basement, covered patio, cement walk to backyard garage/workshop. *Plus review all the other features and accommodations for family, friends or guests. (id:62055)
Sunnyside Realty Ltd
#7 & 9 54114 Rge Road 52
Rural Lac Ste. Anne County, Alberta
Welcome to Bay Bridge Estates, where this charming 1,186 sq ft bungalow invites you to embrace a peaceful, nature-inspired lifestyle. At its heart, the open-concept living and kitchen area boasts full-size windows framing stunning forest views, blending the outdoors in. Picture cozy evenings by the wood-burning stove, watching the seasons change. The spacious kitchen, with clean lines and modern appliances, is perfect for family meals or snacks enjoyed in the dining nook. The primary bedroom is a private retreat with abundant light, outdoor access, generous storage, and a 3 piece ensuite. A second bedroom and main bath with corner tub and sauna offer comfort for family or guests. Step onto the covered deck to enjoy your serene, treed backyard. A covered double carport provides ample parking. Here, modern comfort meets natural beauty, with the added convenience of nearby urban amenities perfect for those seeking harmony between home and nature. (id:62055)
RE/MAX Real Estate
#129 27019 Twp Road 514
Rural Parkland County, Alberta
Welcome to your own private paradise in the sought-after community of Meadow Crest Estates! Nestled on 3.29 acres of thick, mature trees and forest, this secluded 5-bedroom, 3-bathroom home offers the perfect balance of peaceful country living and convenient city access — just 12 minutes from Devon, Spruce Grove, or West Edmonton. A private driveway leads you to a warm and welcoming entrance, where custom oak trim and fine woodwork set the tone for the craftsmanship throughout. Inside, you'll find a spacious and inviting layout featuring hardwood floors, a large living room, expansive dining area, and a chef-friendly kitchen with plenty of room for family gatherings. Outdoors, enjoy a huge garden area, room to roam for kids and pets, and ample space for hobbies or work in the large workshop and storage building. Whether you're relaxing in nature, entertaining guests, or just enjoying quiet evenings under the stars, this property offers the utmost privacy and freedom. (id:62055)
Exp Realty
4308 44 St
Bonnyville Town, Alberta
Zero carpet – zero steps! This extensively updated 1978 bungalow, built on a slab with a partial basement offers an impressive main floor living area of roughly 1,400 square feet and 500 sq ft below. The home features vented slab heating and presents an open-concept layout, enhanced by a modern kitchen renovation completed in 2015 creating a flowing living space with patio French doors leading to the huge backyard. There is a double attached garage as well as a detached single garage situated within a large pie-shaped lot, providing ample parking , kids & pet play space and storage options. New shingles 2024, and upgrades throughout the years. Nice hardwood and tile flooring -all essential amenities are conveniently located on one level. 3 bedrooms, 2 bathrooms, including main floor laundry adjacent to a two-piece bathroom, and heated garage right there at the back entry, making this home accessible and practical for all lifestyles. Everybody loves a sunroom and back concrete pad has power run for hottub. (id:62055)
RE/MAX Bonnyville Realty
#166 1804 70 St Sw
Edmonton, Alberta
DOUBLE ATTACHED GARAGE with exclusive access to private 32 acre lake, sandy beach, 10 acre park, and free use of non-motorized watercraft. 3 bed, 2.5 bath townhome in the lake community of Summerside. Bright front entry leads to open-concept main floor with large windows, modern kitchen with island/breakfast bar, large dining area, and convenient 2pc powder room on main floor. Upstairs the primary bedroom offers a walk in closet and private full ensuite. Two more spacious bedrooms and an additional full 4 pc bathroom on top floor. Basement provides full-sized front load washer/dryer & ample storage. Kitchen leads to a private balcony for morning coffee & evening wind-down. Residents have exclusive access to Summerside’s amenities: swimmable lake, sandy beach, tennis, basketball, use of paddleboards, skating. 2 blocks to Michael Strembitsky K-9 school. On bus route and conveniently between the 91 St and 50 St Henday exits for commuters. Lifestyle awaits! Condo fees $278.33/month. 2025 Taxes $2,925.11. (id:62055)
RE/MAX River City
52449 Rge Road 214
Rural Strathcona County, Alberta
INCREDIBLE PROPERTY! WALKOUT BUNGALOW ON 19.89 ACRES WITH AN AWESOME 30X40 SHOP! Amazing treed setting and located only 10 minutes from Sherwood Park! Featuring an open concept with 2515 square feet plus FULLY FINISHED BASEMENT. An abundance of natural light and high quality upgrades throughout. STUNNING KITCHEN with marble countertops, gorgeous cabinetry and stainless steel appliances. Living room with fireplace & handscraped hardwood flooring. Large dining area, an open family room and sun room. GORGEOUS ENSUITE and walk-in closet in The Primary Bedroom. Massive deck with hot-tub and gazebo. Amazing basement with 4 BEDROOMS, Rec Room, flex area, Theatre Room and utility room plus tons of storage space. Fabulous patio with firepit area. Central A/C & triple pane windows. Cistern with CITY WATER trickle system, Bio treatment septic system, hydronic heating system and a fish pond that you can swim in! The OVERSIZED 4 CAR GARAGE is the cherry on top! Visit REALTOR® website for more information. (id:62055)
RE/MAX Elite
4685 Chegwin Wd Sw
Edmonton, Alberta
This beautifully designed 2-storey home offers the perfect blend of SPACE, STYLE, and FLEXIBILITY. The MAIN FLOOR features a BEDROOM/DEN/OFFICE with a 3-PIECE BATH, ideal for guests or multigenerational living. At the heart of the home is a STUNNING KITCHEN with a large ISLAND, WINE FRIDGE, and a BUTLER’S KITCHEN (roughed-in for a SPICE KITCHEN!) for added prep and storage. Upstairs, the PRIMARY SUITE boasts a SPA-LIKE ENSUITE, while a JUNIOR PRIMARY BEDROOM includes its own 3-PIECE ENSUITE; perfect for teens or extended family. Two additional bedrooms share a 5-PIECE JACK-AND-JILL BATHROOM. You'll also love the BONUS ROOM and UPSTAIRS LAUNDRY for added convenience. The TRIPLE OVERSIZED GARAGE offers plenty of space for vehicles and storage. Enjoy a PARTIALLY FENCED YARD, and bring your vision to life in the UNFINISHED BASEMENT. Located within WALKING DISTANCE to SCHOOLS, SHOPPING, and AMENITIES! (id:62055)
Maxwell Polaris
1017 Leger Bv Nw
Edmonton, Alberta
Beautiful, bright & cheery family home in highly sought after neighborhood in Whitemud Oaks / Leger. Only steps to a beautiful neighborhood park, schools, shopping and public transportation. A great opportunity for a young family. Fantastic open kitchen with granite counters, spacious pantry, vaulted ceilings in kitchen and nook, patio doors opening onto a very large maintenance-free deck overlooking the south facing back yard, with trees for added privacy. Underground sprinkler system as well. Upstairs are 3 spacious bedrooms including the Primary with a beautiful ensuite and walk-in closet. The basement is fully finished with a rec room, office/bedroom and 3 piece ensuite bath. NOTE: New roof 2022, New high-efficiency central AC in 2024 with 10 year warranty, custom window coverings, granite counters in kitchen & all bathrooms, Large park within steps, same for public transportation, 3 schools within walking distance, as well as the Rec Centre and large shopping complex with major services. (id:62055)
RE/MAX Elite
20919 16 Av Nw
Edmonton, Alberta
Welcome to the Dakota built by the award-winning builder Pacesetter homes and is located in the heart of Stillwater and only steps from the new provincial park. Once you enter the home you are greeted by luxury vinyl plank flooring throughout the great room, kitchen, and the breakfast nook. Your large kitchen features tile back splash, an island a flush eating bar, quartz counter tops and an undermount sink. Just off of the nook tucked away by the rear entry is a 2 piece powder room. Upstairs is the master's retreat with a large walk in closet and a 4-piece en-suite. The second level also include 2 additional bedrooms with a conveniently placed main 4-piece bathroom. This home also comes with a side separate entrance perfect for a future rental suite. Close to all amenities and easy access to the Anthony Henday. *** Under construction and will be complete by December so the photos shown are from the exact model that was recently built colors may vary **** (id:62055)
Royal LePage Arteam Realty
#69 6220 172 St Nw
Edmonton, Alberta
Duplex styled 3 bedroom condo located at the community of Callingwood South with close proximity to schools, parks, bus and shops. Freshly painted. Newer shingles, windows and patio door. Newer hi efficiency furnace and newer hot water tank. Spacious Living room with large window and patio door to newly painted sundeck and fully fenced backyard. Sunny kitchen with oak cabinets and newer dishwasher. Main floor also comes with 2 pcs bath. Upstairs features 3 bedroom and 4 pcs bath. Large primary bedroom with 2 windows flooded with natural light. 4 pcs bath renovated with ceramic tiled wall from tub to ceiling. Basement partly finished with recreation room, laundry room and utility room with ample storage spaces. Parking just at front. Extra parking stall can be rented from condo board. Excellent location w/easy access to WEM and Whitemud freeway. Quick possession. (id:62055)
RE/MAX Elite


