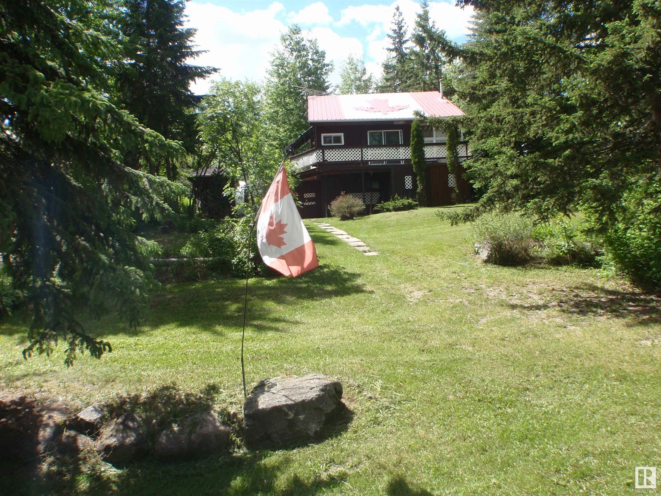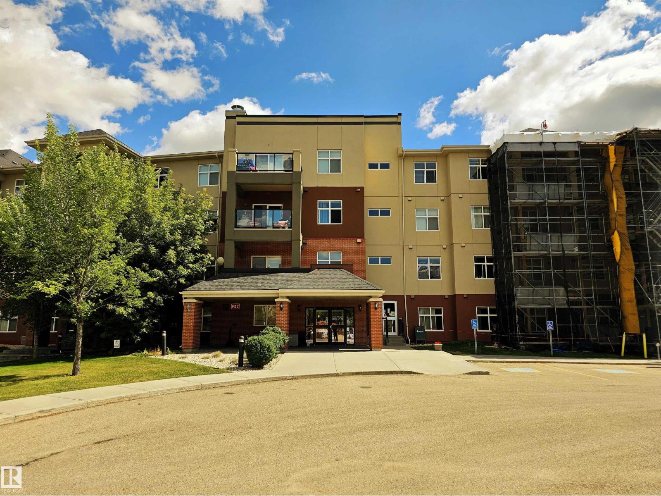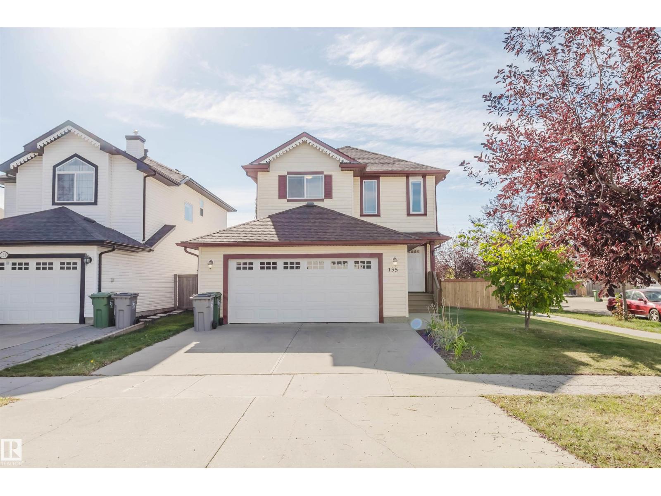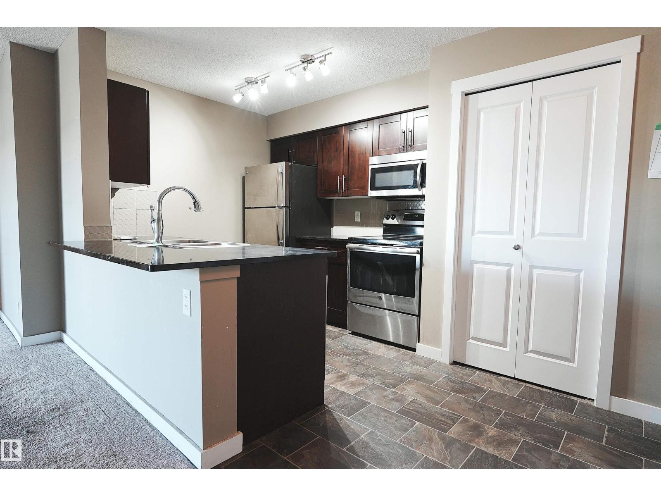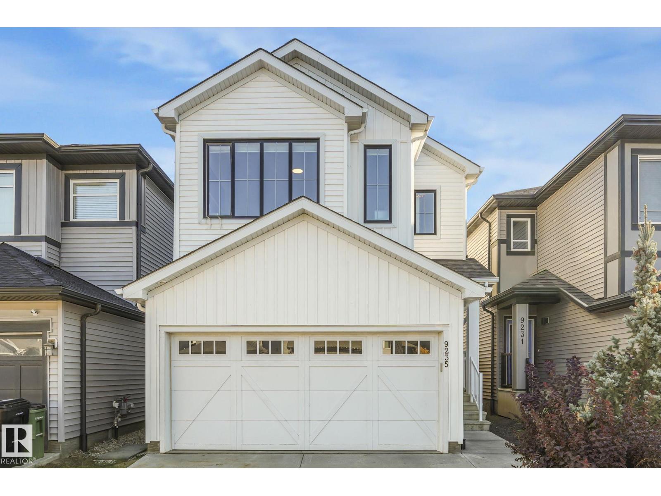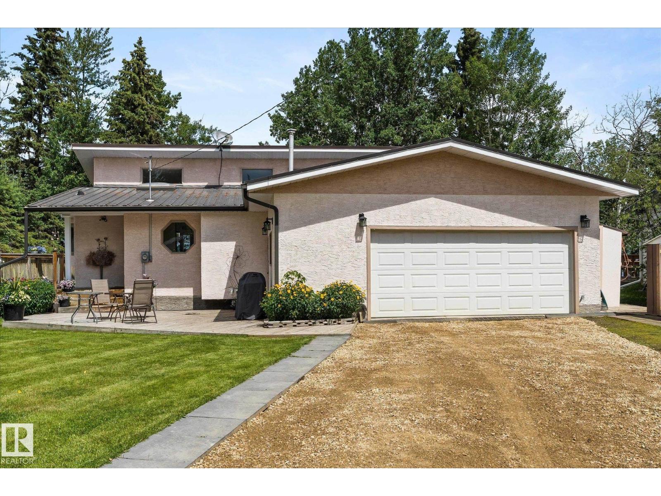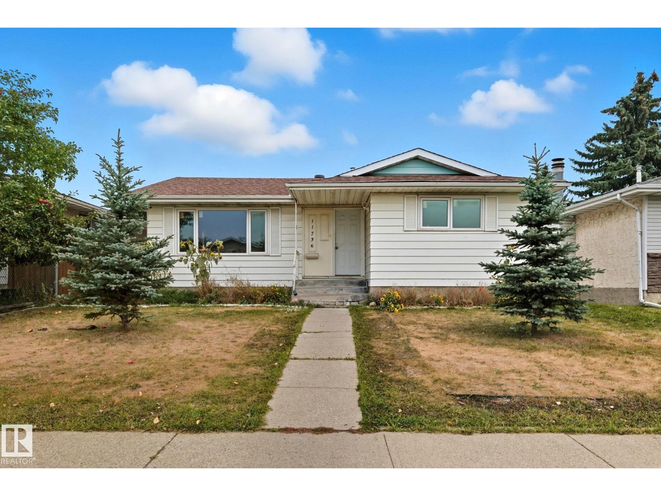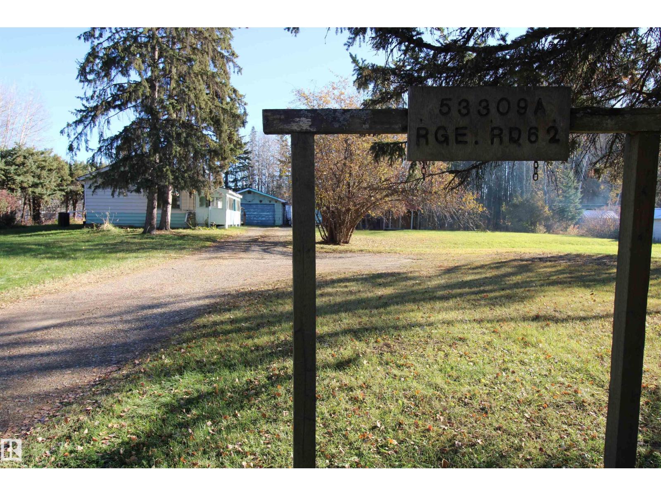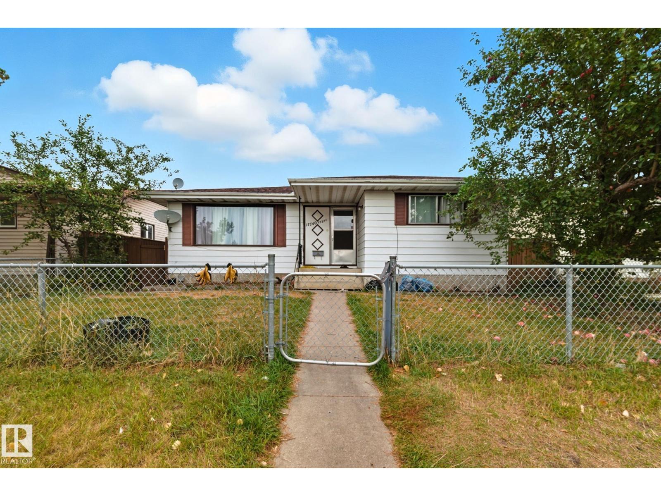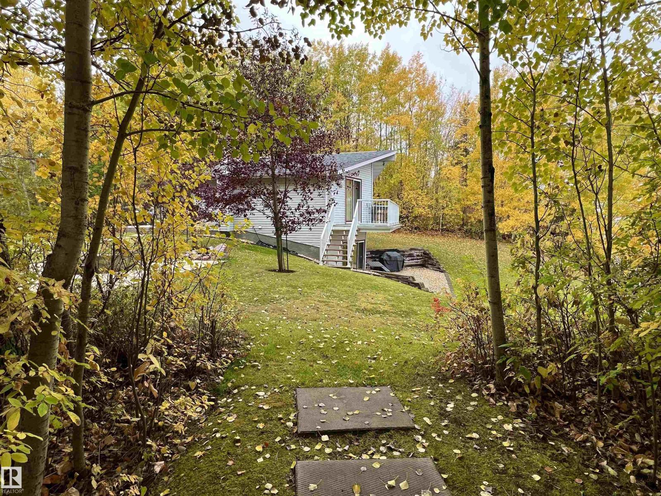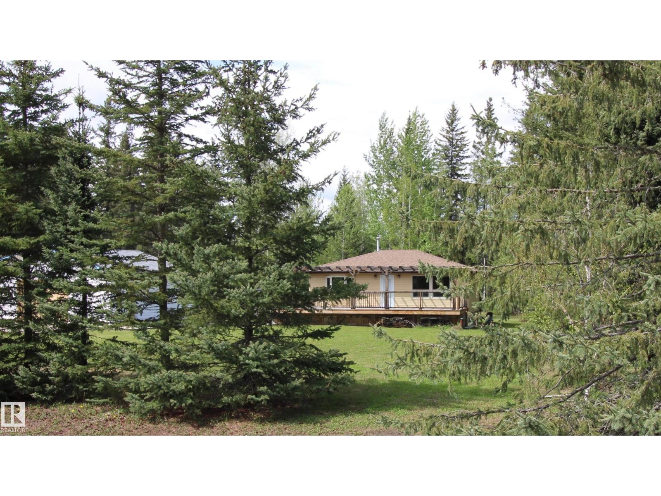#154 - 5415 Twp Rd 594
Rural Barrhead County, Alberta
GET LOST AND FIND YOURSELF HERE! Great Lot & Great Spot to get away from it all. Nice Rustic property on sloping lot with WALKOUT basement, located at the popular Thunder Lake (10 miles West of Barrhead). This older 840 sqft 2 Bdrm split level with 2nd Storey loft has a lot to offer. Although it has been mostly used as a summer getaway by the current owner, it is fully serviced to make it useable in the winter. UPGRADES include the metal roof, furnace, 1200 gal cistern with pressure tank & pump. The basement adds an additional 480 sqft and has the main bathroom plus a huge area for mechanical & cistern. There is an east deck plus a big covered west deck for larger gatherings. This is a well-known lake area with a combo of year-round residences and summer cottages. Owner estimates the septic holding tank to be 700 gallons. There is a strip of reserve land adjoining the property which can be used to gain access for moving purposes (the firepit is located on the reserve). **MOTIVATED SELLER!! (id:62055)
RE/MAX Results
#137 7825 71 St Nw
Edmonton, Alberta
Searching for the PERECT 1 BED + 1 BATH CONDO with your own private patio? The search stops here! Nestled in the heart of King Edward Park - this charmer is conveniently located on easy transit + commuter routes. Equipped with AC + HUGE newly poured concrete patio with gas line for BBQ (lots of room for entertaining + garden boxes!) You have your own titled parking stall underground, access to all the complex amenities: private pool, sauna, gym, social room + guest suite you can rent. Best of all… this building is PET FRIENDLY WITH NO SIZE RESTRICTIONS; subject only to board approval. Immediate possession available. (id:62055)
RE/MAX Professionals
21 Sierra Wd
Fort Saskatchewan, Alberta
Welcome home to this beautifully updated end unit townhome located in the highly desirable community of Sienna! Boasting over 1,500 sq ft of stylish living space, this home offers comfort, convenience, and exceptional value. Step inside a bright and open concept to find BRAND NEW LVP flooring, carpet, and fresh paint throughout! The kitchen offers plenty of cabinet space with SS appliances & the layout ensures plenty of natural light & a welcoming atmosphere. A half bath completes the main. Upstairs you'll find 2nd floor laundry, primary bath w/ DUAL SINKS & 3 spacious bedrooms including a massive primary suite featuring a private 4 pc ensuite & exclusive access to the GARAGE TOP PATIO, perfect for morning coffee or evening relaxation.The FINISHED BASEMENT adds so much more versatile living space – ideal as a rec room, media room, or games area, pre-wired for a PROJECTOR & SURROUND SOUND speakers for your future HOME THEATRE! Steps away from South Pointe school(K-9) and many major amenities! (id:62055)
Real Broker
135 Rue Marquet
Beaumont, Alberta
BRAND NEW STAINLESS STEEL KITCHEN APPLIANCE PACKAGE IS INSTALLED! Discover this gorgeous fully renovated home located in the quiet Montalet neighbourhood in Beaumont. This bright and inviting 3-bedroom house features a modern kitchen with brand new stainless steel appliances, a huge island, ample cabinetry, a pantry, and extra storage. A dedicated laundry room adds convenience to your daily routine.The open-concept main floor boasts a generous dining area complete with a cozy fireplace and direct access to the deck, which includes a charming gazebo. Upstairs, you'll find three well-sized bedrooms, including a luxurious primary suite with a walk-in closet and a private ensuite. A spacious bonus room and an additional full bathroom complete the upper level. Recent upgrades include a new asphalt shingle roof and a new hot water tank, installed just 2 years ago—offering peace of mind and added value. Ideally located close to scenic pond, walking trails, shopping, and restaurants. (id:62055)
Mozaic Realty Group
#313 3211 James Mowatt Tr Sw
Edmonton, Alberta
Located in the highly regarded community of Allard, this 2-bedroom condo offers excellent value and convenience. The functional layout features spacious bedrooms, open-concept living, and large windows that allow for plenty of natural light. Within walking distance to parks, playgrounds, schools, public transit, and everyday amenities. Easy access to Anthony Henday, Calgary Trail, South Common, and Edmonton International Airport adds to the appeal. This property includes two titled parking stalls and appliances present at the time of listing: refrigerator, dishwasher, microwave over-the-range, stove/oven, washer, dryer, and air conditioning. Sold as-is, where-is with no warranties or representations. (id:62055)
RE/MAX River City
9235 223 St Nw Nw
Edmonton, Alberta
Welcome to Secord, one of West Edmonton's prime communities. This gorgeous home offers coziness, comfortability and convenience. The main floor has an open concept floor plan that blends the kitchen, dining and living room all together. The Kitchen boasts of stainless steel appliances, a walk-in pantry and a ginormous island. Upstairs you will find your laundry for easy-access along with the ample-sized bedrooms and the primary bedroom. The spacious family room in the centre completes the upper floor. The unfinished basement is just waiting for your personal touch! Surrounded with schools, parks and walking trails make this home ideal for young couples and families with younger children. With commercial businesses, local shops, grocery stores and major highways just minutes away makes convenience a second nature for this home. The newest recreation centre, library and school is also within walking distance! You wouldn't wanna miss this! Come view this fantastic home! (id:62055)
Rite Realty
#16 53004 Rge Road 54a
Rural Parkland County, Alberta
Your Forever Home on the Water Awaits. Rare lakefront bird haven blends year-round comfort with lakeside living. Nestled in South Seba Beach this 75’ wide lakefront doubles space & privacy with adjoining reserve. North-facing wraparound deck delivers golden sunsets & tranquil mornings. W/ 2,400+ sq ft of finished living area, this vaulted-ceiling bungalow, designed for daily convenience, is bathed in light w/ skylights & expansive windows framing breathtaking views. Inside on the main, Maple Hardwood Flooring, primary bedroom with ensuite and laundry, with island kitchen & open layout make hosting effortless around a 3 sided fireplace. Fully finished 2 bedroom lower level w/ pool table, adds space for guests, hobbies & storage. Enjoy lush perennial gardens, a raspberry & garden patch, with new stairs to a dock-ready shoreline. Heated attached garage and 3 storage sheds provide room for projects, storage, tools & toys. This isn’t just a retreat—it’s a forever home Where Every Season Feels Like a Vacation. (id:62055)
Real Broker
11736 152 Av Nw Nw
Edmonton, Alberta
Welcome to this versatile property located on a 46’ x 110’ lot in the mature community of Caernarvon. This home features 3 bedrooms upstairs and a fully finished basement with a separate entrance, offering a complete second kitchen – perfect for extended family. The basement also includes two bedrooms and a ample spaced living room. The main floor boasts a bright living space and functional kitchen, while the lower level provides additional living space with its own kitchen and private access. Outside, you’ll find a detached double garage and a generous yard. What makes this property truly unique is the rare opportunity to purchase the neighboring home 11740 152 ave, combining both lots for a massive redevelopment site. Developers looking to build multi-family or infill projects. Whether you’re looking for a solid property, a family home, or land with redevelopment potential, this one checks all the boxes. (id:62055)
Exp Realty
53309a Rge Road 62
Rural Parkland County, Alberta
A Half Acre of Opportunity at Lake Isle with upgrades, services, and subdivision potential — ready for your next chapter. Enjoy new vinyl plank and laminate tile flooring throughout, a new full bathroom, dedicated laundry, and an upgraded 100-amp electrical panel. Both the home and double garage feature metal roofs for decades of worry-free living. The insulated garage with concrete pad is ideal for hobbies, storage, or a future guest suite. Only 100 steps to Lake Isle, you can dock your boat, fish, or enjoy peaceful sunset paddles. Enjoy space to garden, park RVs, or explore future subdivision. Fully serviced with drilled and bored wells, natural gas heat, and septic tank & field, this property is both practical and full of potential. Just 35 minutes from Stony Plain/Spruce Grove and under an hour to Edmonton, offering a rare blend of affordability, privacy, and flexibility — perfect for retirees or young families ready to jump into Lake Life living. (id:62055)
Real Broker
11740 152 Av Nw Nw
Edmonton, Alberta
Situated on a 46’ x 110’ lot in the family-friendly community of Caernarvon, this home offers plenty of flexibility for both homeowners and investors. The main level features a traditional layout with 3 bedrooms, a spacious living area, and a functional kitchen. Downstairs, the fully finished basement with separate entrance includes its own kitchen, plus 1 bedroom and a den.. A detached double garage and generous backyard complete the package. Even better – the neighboring property (11736 152 Ave NW) is also available for purchase. New roof was installed in 2024! Combine both lots to create a prime redevelopment site for future multi-family or infill opportunities – a rare chance in this sought-after area. Whether you’re looking to utilize the space today or redevelop for tomorrow, this is a property you won’t want to miss. (id:62055)
Exp Realty
#20 2120 Twp Road 565
Rural Lac Ste. Anne County, Alberta
Lake Life, Just the Way You Dreamed It This rare, year-round, 2.57-acre lakefront sanctuary on Nakamun Lake features 216 feet of landscaped, tiered shoreline with unobstructed views of brilliant sunrises & golden sunsets. With 1,092 sq ft of finished walkout living space & a 228 sq ft private guest suite—complete with wood stove & balcony above the boathouse—there’s room to host 12 in total comfort. The terraced yard offers multiple outdoor living zones, framed by natural rock walls and two aggregate patios perfect for sun or shade. Spend your days fishing, paddling, swimming, or exploring quiet coves. The 12' x 22' boathouse keeps all your gear steps from the lake. Hop on a golf cart to visit neighbors, the park, or local store. Then return to your private oasis to curl up with a book or gather by the fire pit beneath a starlit sky, the call of loons echoing across the water. With future potential for subdivision, expansion, or custom building, this isn’t just a retreat—it’s your legacy in the making. (id:62055)
Real Broker
44 9002 Hwy 16
Rural Yellowhead, Alberta
Priced Below Market – Lobstick Bungalow with room to grow! Featuring 2 main-floor bedrooms, a modern 4-pc bath, and durable laminate flooring—no carpet. Enjoy outdoor living on the massive 38' x 14' front deck with seasonal pergola covering, perfect for year-round use. Large 24' x 26' double detached garage with concrete apron offers great storage potential and future workspace. The lower level includes 2 bedrooms, laundry and a second bath, but needs remediation due to mold from prior water intrusion—ideal for adding value. Heated with efficient in-floor boiler system. This is a smart choice for the buyer who is prepared to take on some remediation and restoration in order to rapidly build equity. (id:62055)
Real Broker


