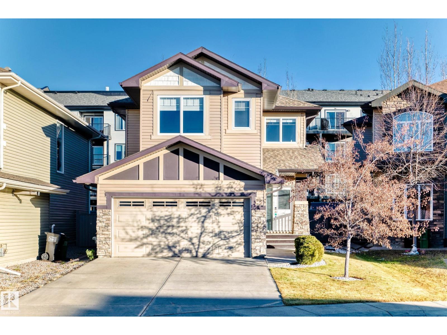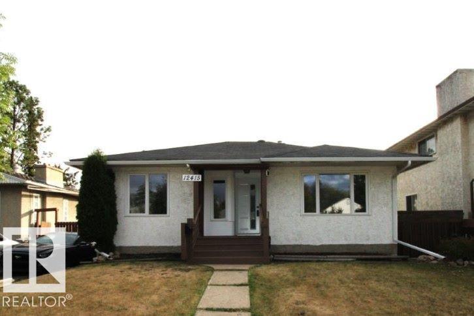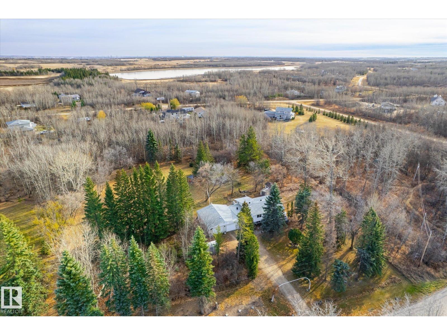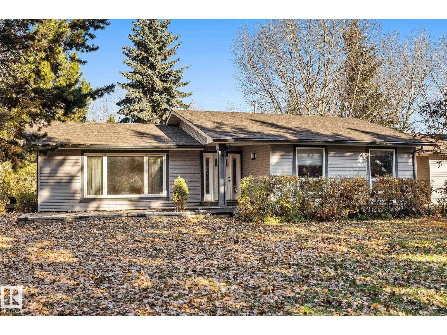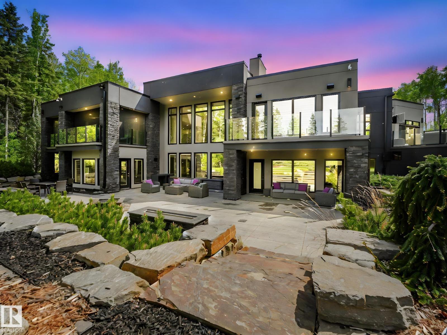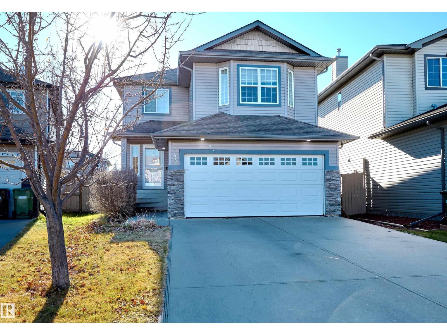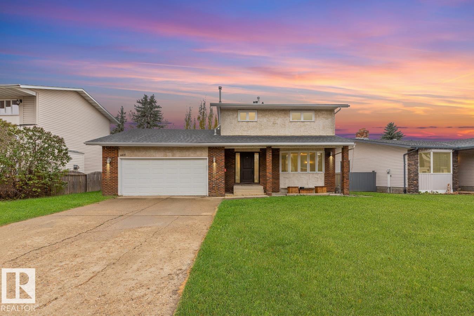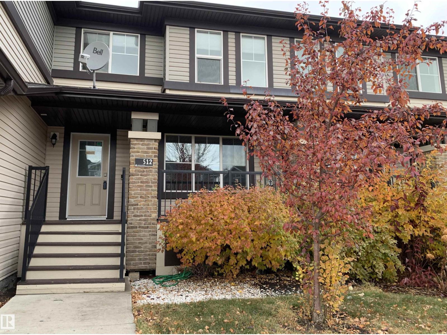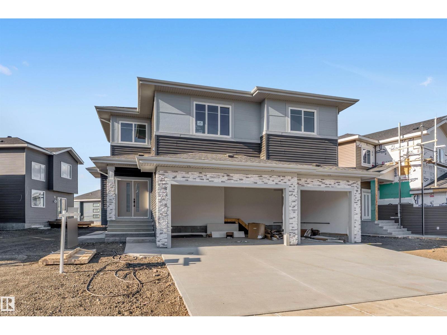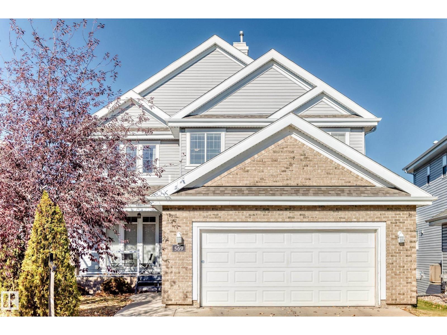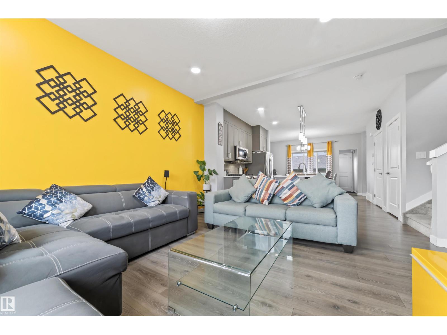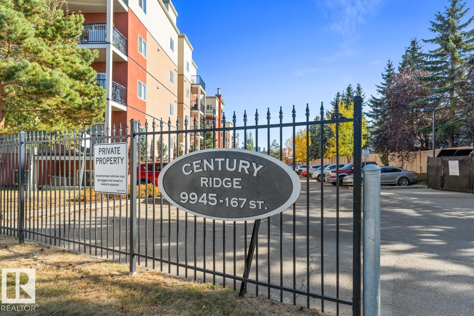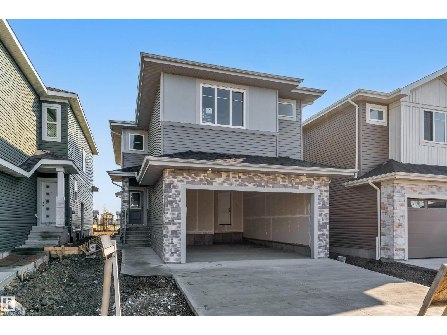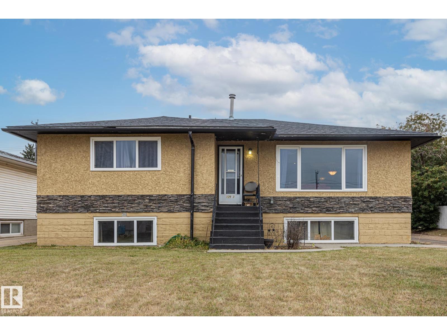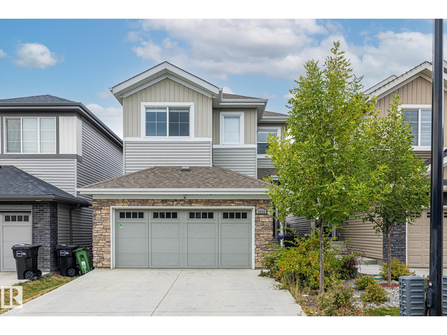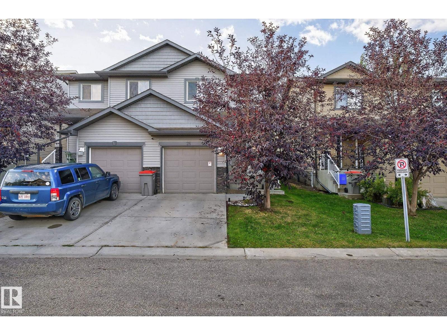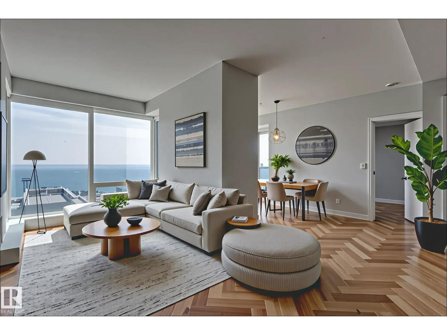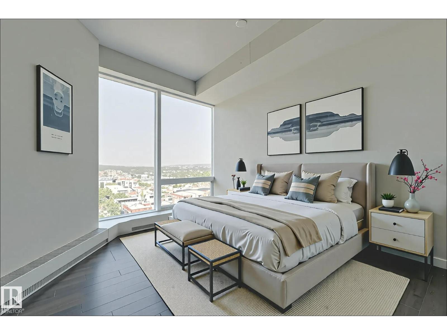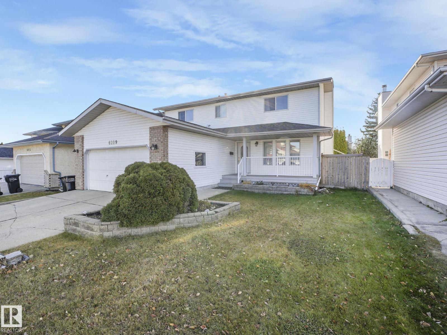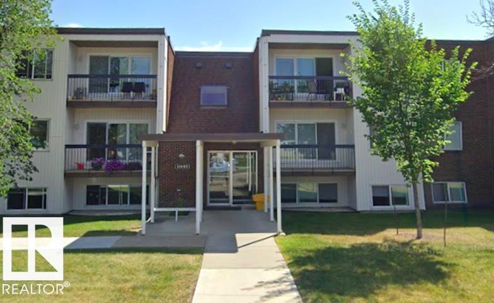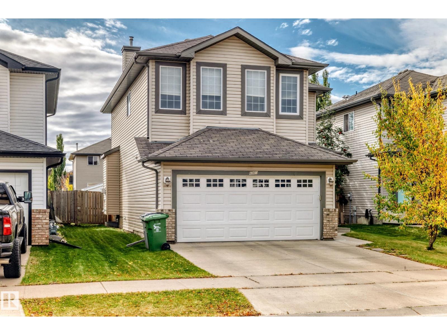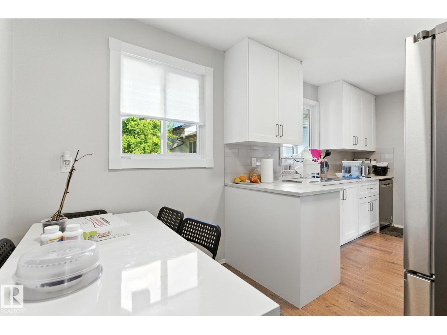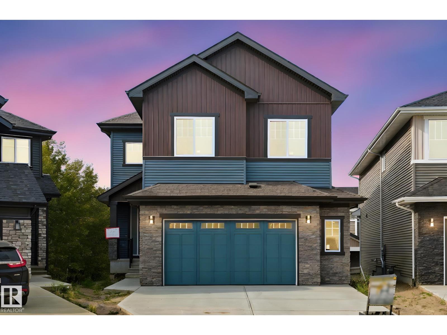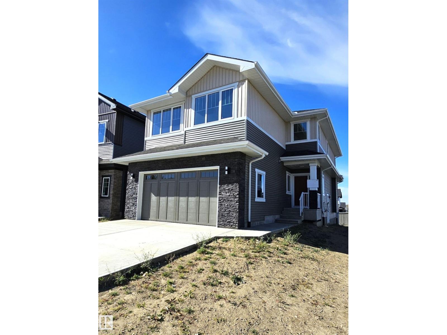723 57 St Sw
Edmonton, Alberta
Step into over 2609 SQ.FT of beautifully designed living space in this exceptionally well-maintained 2013 BUILT AIR-CONDITIONED modern home. This property perfectly balances style, functionality, & comfort. FRESHLY PAINTED HOME, RECENTLY STEAM CLEANED CARPETS, GARAGE PRESSURE WASHED. The OPEN-CONCEPT main floor is entertainer’s dream, featuring a GOURMET KITCHEN w GRANITE COUNTERTOP, spacious pantry, and a cozy breakfast nook. The inviting living & dining areas flow seamlessly onto LARGE DECK perfect for relaxing or hosting guests. A 2-pc bath & laundry room with SINK completes the main level. Upstairs, you’ll find 3 generously sized BEDROOMS, incl. a luxurious primary bedroom, along with 2 full BATHS & a BONUS ROOM. The FULLY FINISHED BASEMENT adds even more versatile living space and is completed with a STYLISH WINE BAR, a REC ROOM, and an additional half bath. DOUBLE ATTACHED GARAGE offers added convenience. Home is located on a quite CUL-DE-SAC and is walking distance to a pond and walking trails!! (id:62055)
One Percent Realty
12415 94 St Nw
Edmonton, Alberta
Situated in a quiet cul-de-sac this clean & bright bungalow has many upgrades over the years including main floor windows, furnace, hot water tank, electrical panel, roof, new overhead garage door & opener, main bathroom, flooring and freshly painted throughout main floor. The basement is fully finished with new insulation, vapor barrier and drywall on one half of the basement, a large rec room, second kitchen(just add a stove & fridge) and 2 pc bathroom on the other side.The big backyard has a partially covered deck and a single detached garage. Easy access to the Yellowhead, downtown, Nait, public transit, shopping, schools and all amenities. (id:62055)
Now Real Estate Group
56513 Rge Road 230a
Rural Sturgeon County, Alberta
Exceptional value for a raised bungalow home on a 3.3 treed acres! This home has been taken care of over the years. Enjoy sunsets on your large deck. As you enter into the home, the main floor features a sunny west facing living room with newer vinyl plank flooring. The sunny and bright updated kitchen has tons of cabinets and counter space, deep double sink, and the space is nicely tied together with dining area that has bay windows overlooking the private yard. The main floor has been modified to accomodate an enlarged and renovated bathroom. The finished basement has a rec room, 2nd updated bathroom with infloor heat and 2 large bedrooms. There is an added bonus for future development to put in a shed or possibly a 2nd garage as there is a gas line already there (was for an old kennel to the southwest of the home). Oversized heated double garage plus a carport. New washer (2025), newer dishwasher, newer shingles, high eff furnace and vinyl plank flooring. 30 minute drive to the Henday freeway! (id:62055)
Royal LePage Summit Realty
#12 27420 Twp Road 540
Rural Parkland County, Alberta
Welcome to this prime location 2.99 acre private tree lined bungalow in Grandmuir Estates just minutes north of spruce grove. Major updates include furnace (15), roof (16), and windows (14) The modern kitchen features white cabinetry, spacious quartz countertops, updated lighting, and a black stone farmhouse sink. The updated 4 pc bathroom mirrors this sleek style. The dining area opens to a spacious deck perfect for entertaining overlooking a landscaped yard w/ space to expand. 3 bedrooms, a large living room, & a cozy family room with a wood-burning fireplace complete the main floor. The partially finished basement awaits your finishing touches w/ space for a rec room, laundry area, and extra storage. The garage is oversized 26 x 24 ft, w/ breezeway attached for added charm and storage With some fresh paint and sweat equity this home can be restored to its full potential. Located walking distance to Muir Lake and a short drive into the city. Come discover country living, with city convenience! (id:62055)
Royal LePage Noralta Real Estate
#26 51222 Rge Road 260
Rural Parkland County, Alberta
Experience unmatched luxury and privacy just minutes from Edmonton in this extraordinary 3.9-acre estate. This custom, commercially built walk-out bungalow offers over 8,500 sq. ft. of impeccably finished living space designed for those who value sophistication, space, and seclusion. The gourmet kitchen features premium Miele appliances including double ovens, steam oven, cappuccino maker, plus a Sub-Zero fridge with beverage drawer, while the expansive butler’s pantry with ice maker makes entertaining effortless. The primary suite is a true retreat with a spa-inspired ensuite, an oversized custom walk-in closet, and a private professional gym. Car enthusiasts will love the 9 garage spaces, including a stunning showroom-style garage to showcase a collection in style. A winding, professionally landscaped driveway spanning more than an acre sets the tone for this remarkable property—offering elegance, exclusivity, and lifestyle beyond compare. (id:62055)
Real Broker
143 Acacia Ci
Leduc, Alberta
Welcome to this charming and spacious family home, ideally located in a quiet cul-de-sac. The open concept main floor features a bright great room that flows seamlessly into the kitchen. The kitchen features a central island, a convenient corner pantry & a full set of appliances. The adjacent eating area has a garden door that leads out to a private deck & fully fenced yard- perfect for outdoor activities & safe for kids & pets. A two piece powder room & a handy entrance to the attached heated garage complete this level. Upstairs, you'll find a versatile bonus room with fireplace & large bright windows, offering a wonderful space for a playroom or media room. The 2nd floor also features 3 bedrooms, including a primary suite with a walk in closet & 4 piece ensuite. A laundry room & additional 4 piece bathroom serve the other 2 bedrooms. The fully developed basement features a family room with a fireplace & wet bar, 3 piece bathroom & 4th bedroom. Close to parks, shopping, schools & easy commuting access. (id:62055)
Royal LePage Noralta Real Estate
6815 11 Av Nw
Edmonton, Alberta
This 1,835 sq ft FULLY finished and beautifully renovated 2 Storey home is truly MOVE-IN READY! Spacious inside and out, this property shows a perfect 10/10! Newer flooring, windows, shingles, kitchen, vanities, fixtures, baseboards, interior and exterior doors, appliances, furnace, and fresh paint throughout. The finished garage is a dream with epoxy floors and radiant heat. Upstairs, you’ll find the stunning owner’s suite featuring a newly renovated ensuite complete with a modern stand-up shower, plus two LARGE spare bedrooms and a refreshed main bath. The main floor offers two generous living spaces, one showcasing a renovated gas-fireplace with a brand-new brick mantle, a bright and open kitchen/dining area, convenient laundry, and a 2pc bath. Downstairs boasts a spacious rec room, den/workspace, gym area, storage, and 3 pcs bath, plenty of room for family and guests alike! Outside, enjoy your huge west-facing yard, peaceful and private, with a spacious deck and firepit perfect for entertaining! (id:62055)
The Foundry Real Estate Company Ltd
512 Chappelle Sw Sw
Edmonton, Alberta
MOTIVATED SELLER. Welcome to the Creekwood community in Chappelle. This Rohit Mackenzie Model has over 2000 sf of living space. Built in 2011 features 3 bdrms up, 3.5 baths, fully fin basement, bonus & recreation rooms & REAR ATTACHED single garage. Stepping through the main entrance you are welcomed by warm chocolate hardwood. This Open Concept showcases Living room, Kitchen with S/S appliances, NEW in 2025 dishwasher, pendent island lighting, new paint main & upper levels, cabinet refacing & laminate flooring. Eating area with patio doors leads to private deck & 2 pc bath completes main level. Upstairs you will find a cozy bonus room, primary bedroom with 4 pc ensuite & walk-in closet, 2 additional generous sized bedrooms, 4 pc bath & laundry room. The fully finished basement offers a recreation/flex room with dry bar & quartz countertop, office & 4 pc bath. Located near parks, trails, schools, shopping, golf, Anthony Henday & so much more. A great place to call home!! (id:62055)
Maxwell Challenge Realty
105 Eldridge Point
St. Albert, Alberta
Exclusive Deal in ERIN RIDGE, enjoy luscious greenspaces, calming pond views, and peaceful walks down maintained trails in this friendly new neighbourhood. TRIPLE GARAGE home ready to move in, but act fast. W/over 2600 sq ft of elegant modern space, entertainment will seem like a great idea. Open to above living area, massive chefs kitchen w/large island, nook, great pantry to keep everything tidy, custom cabinetry w/large windows through the home for tons of natural light. Wall insert fireplace w/feature wall. Main floor boasts 9 foot ceilings, huge den/office and 4 pc bath.Head upstairs w/custom railing, in stair lighting. Awaiting you is a massive bonus room, 2 bedrooms, 4pc bath, upstairs laundry and your OASIS owners suite, w/huge walk in closet, his/her sinks, soaker tub plus stand up shower, feeling more like a spa than a bedroom. Upstairs laundry w/custom cabintery and sink. Custom finishes through home. Side entry to basement waiting for owners to bring to life. HOME is calling! (id:62055)
Century 21 All Stars Realty Ltd
569 Stewart Cr Sw
Edmonton, Alberta
Gorgeous 2,441 sq ft estate home in Lake Summerside with private year-round access to the lake, beach club, tennis, paddle boarding, fishing, mini golf & more. Backing onto a peaceful pond and walking trails this home blends comfort & craftsmanship. The main floor offers a linear fireplace, home office & spacious living area. Upstairs features 3 bedrooms, a bonus room & a primary suite with spa-like ensuite, tiled shower, jacuzzi tub & walk-in closet. The walkout basement, overlooking the pond, has 2 bedrooms, 1 bathroom, living room and a full kitchen as well as separate laundry. Designed as an in-law suite. Landscaped yard with mature trees. A two car insulated garage helps with the chilly winters. (id:62055)
Latitude Real Estate Group
2153 Maple Rd Nw
Edmonton, Alberta
Wonderful opportunity for first-time home buyer or investors. Single family house nestled in the heart of matured and family-friendly Maple Crest community With 1,500+ sqft of beautifully designed cozy living space with large windows full of natural light 5 Bedrooms + 3.5 Bathrooms for flexible family living main floor room – ideal for aging parents, guests, or office space Upgraded Stainless Steel Appliances & Extended Kitchen Design, soft close cabinets. Primary bedroom with walk-in closet & 3pc ensuite, 2 Additional Bedroom with easy access to 4pc bathroom & Laundry on floor. Fully finished basement with second kitchen & separate entrance. Double Detached Garage, beautifully maintained fully fenced backyard – Safe & Private walking distance to all amenities: Transit, Shopping, Dining, Schools, Rec Center & Easy access to both Whitemud Drive and the Anthony Henday. This home is a perfect blend of comfort, style, and functionality. Built by Akash Homes – quality & craftsmanship you can trust! (id:62055)
Exp Realty
#106 9945 167 St Nw
Edmonton, Alberta
CENTURY RIDGE in West Edmonton! A fantastic opportunity for first-time buyers, seniors downsizing, or investors! This spacious 872 sq ft main floor unit features a smart, roommate-friendly layout with 2 generous bedrooms located on opposite ends of the suite. There are two full bathrooms, including a private ensuite in the primary bedroom and a second full bath conveniently located next to the second bedroom. The functional floor plan includes a welcoming foyer, a flexible dining area, a bright kitchen, and a spacious living room with access to a large patio—perfect for relaxing or entertaining. Abundant windows allow for plenty of natural light throughout. Included is one titled exterior parking stall (#161) located just steps from a secondary building entrance for added convenience. This central West Edmonton location offers excellent access to public transit, shopping, dining, and other amenities. Don't miss this excellent opportunity—whether you're buying your first home, downsizing, or investing! (id:62055)
Royal LePage Noralta Real Estate
96 Eldridge Point
St. Albert, Alberta
Welcome to Erin Ridge North, enjoy luscious greenspaces, calming pond views, and peaceful walks down maintained trails in this friendly new neighbourhood. This beautiful home is ready for ownerhship, but act fast. W/just under 2200 sq ft of elegant modern space, entertainment will seem like a great idea. Open to above living area, massive chefs kitchen w/large island, great pantry to keep everything tidy, custom cabinetry w/large windows throughout home for tons of natural light. Wall insert fireplace w/feature wall for cold winter nights. Main floor boasts 9 foot ceilings, huge den/bedroom/office and 4 pc bath. Head upstairs w/custom railing, in stair lighting. Awaiting you is a massive bonus room, 2 bedrooms, 4pc bath, upstairs laundry and your oasis owners suite, w/huge walk in closet, his/her sinks, soaker tub plus stand up shower, feeling more like a spa than a bedroom. Custom finishes through home. Side entry to unfinished basement waiting for owners touches. Multiple lots to chose, home is calling! (id:62055)
Century 21 All Stars Realty Ltd
12903/12905 96 St Nw
Edmonton, Alberta
RARE FIND in Killarney! This beautifully upgraded up/down duplex is perfect for extended families or INVESTORS. Sitting on a large lot in a mature neighborhood, this home offers 2 self-contained suites with private SEPARATE entrances, separate electrical panels, 2 furnaces, and separate laundry. Recent upgrades include newer windows, furnaces, HWT, and shingles—move-in ready with peace of mind. The bright main floor features a spacious living/dining area, updated kitchen with granite counters, stylish stone accents, and 3 bedrooms including a primary with its own ensuite. The lower suite offers an oak kitchen, 2 bedrooms, living room, office, and full bath. Each unit has their own double, HEATED, detached garage, privately partioned, with their own overhead doors. Enjoy the large fenced yard with patio, plus easy access to schools, parks, and major shopping. A versatile property with style, function, and income potential! (id:62055)
RE/MAX Elite
2024 160 St Sw
Edmonton, Alberta
Welcome to your new home in the SW community of Glenridding Ravine! This beautiful home is surrounded by shopping complexes, grocery stores, schools, restaurants, and any other amenities you and your family need. It features 3 beds, 3.5 baths, a fully finished basement, A/C, a double attached garage, and no rear neighbours. The main floor welcomes you with a bright kitchen featuring white cabinets, quartz countertops, stainless steel appliances, and a gas stove. Surrounding the kitchen is a cozy living room w/ a fireplace feature wall and a dining area that overlooks the fully fenced backyard. Upstairs you'll find a large, versatile bonus room, 2 secondary bedrooms (one w/ a walk-in closet), a 4pc bath, and a spacious primary bedroom featuring an ensuite w/ dual sinks and a big walk-in closet. The basement is fully finished w/ an open layout, a 4pc bath w/ jetted tub, and a den that can also be used as an additional bedroom. This home is in a family friendly community and is ready for quick possession! (id:62055)
RE/MAX Elite
#26 85 Spruce Village Dr W
Spruce Grove, Alberta
This stunning duplex in Spruce Grove combines elegance, space, and convenience in one exceptional package. Nestled in a charming suburb, the property offers an expansive floor plan with an abundance of square footage, making it perfect for families who value both comfort and sophistication. The design highlights contemporary finishes, spacious living areas, and large windows that flood the home with natural light. Located on the east end of Spruce Grove, this home provides easy access to all the amenities you could ever need. From shopping and dining to parks and recreational areas, everything is just a short distance away. For those who appreciate outdoor activities, nearby parks offer green spaces for relaxation and recreation, while the Thompson and Family Arenas are within close reach for ice sports and community events. Commuters will love the property's proximity to Highway 16, offering a quick and convenient route to Edmonton and beyond. (id:62055)
Exp Realty
#4104 10360 102 St Nw
Edmonton, Alberta
What an opportunity at a Spacious 2 Bedroom + Den, with River Views, located within the heart of ICE District! Both bedrooms accommodate a queen-sized bed, and the functional den can be utilized as an office, walk-in pantry, or in-suite storage. In-suite upgrades include timeless walnut herringbone floors, waterfall granite counter tops, and an upgraded gas range. Secure underground parking is available at an additional monthly cost. Enjoy the many advantages of the exclusive JW Marriott Tower, which include access to an indoor pool, steam room, and ARCHETYPE Fitness Facility. Additional services include 24/7 concierge/security presence, private resident lounge with seasonal functions, outdoor dog-run (located on secure floor), and numerous dining choices at your doorstep! ICE District's central location encourages a walk-indoors experience with pedway access to Rogers Place, the financial core, groceries, public transit, + so much more. (id:62055)
Mcleod Realty & Management Ltd
#2613 10360 102 St Nw
Edmonton, Alberta
Exciting opportunity at a spacious 1 Bedroom, 1 Bathroom layout. This stunning suite offers West Plaza Views, and is located in the heart of ICE District! * Secure Underground Parking is available at an additional monthly cost. (id:62055)
Mcleod Realty & Management Ltd
6219 162 Av Nw
Edmonton, Alberta
Discover this spacious home in the desirable Matt Berry neighbourhood. Offering over 2,400 square feet of living space, this residence is turn-key. The main floor features a wood-burning fireplace that adds character and warmth. Outside, the low-maintenance backyard is highlighted by a large, two-level deck. The upper level is thoughtfully designed, including a master bedroom with his and hers closets and a 3-piece ensuite, alongside three generous additional bedrooms and a full 4-piece bathroom. Downstairs, the fully finished basement provides extra living space, a fully finished laundry room with sink and a newer 3 pc bathroom. The value is amazing and the potential is huge. (id:62055)
RE/MAX River City
#101 11455 41 Av Nw
Edmonton, Alberta
U of A and Hospital staff and students this is affordable living in a very nice neighbourhood with the No Frills Supermarket less than two blocks. Also walk to Greenfield Park or Confederation Park and Rec. Center for relaxation and enjoyment. Additional benefits of the neighbourhood are a neighbourhood pub, a Dollarama, Subway, Bistro restaurant and a liquor store all within walking distance of this home. Easy access to the LRT. This awesome 771 ft2 home has a galley kitchen with lots of cabinets and counter space, and all the appliances, including in suite laundry. New carpets in 2023. The building has an exercise room and a social room. (id:62055)
Professional Realty Group
6003 48 Av
Beaumont, Alberta
Welcome to this beautifully maintained home featuring a grand open-to-above entrance filled with natural light. The open-concept main floor showcases rich hardwood, stainless steel appliances including a new fridge (2024), walk-in pantry, and an island perfect for entertaining. The bright dining area flows into a spacious living room with a cozy gas fireplace. Step outside to a brand-new deck, large backyard, and oversized storage shed—ideal for outdoor living. A 2-piece bath and laundry area off the garage (great mudroom potential) complete the main floor. Upstairs offers a spacious bonus room, two well-sized bedrooms, a 4-piece bath, and a large primary suite with walk-in closet and private ensuite. The fully finished basement adds even more living space. Major updates include hot water tank and furnace (2022). Located on a quiet street in sought-after Goudreau Terrace, near Four Seasons Park and the Aquafit Centre. A perfect blend of comfort, style, and location! (id:62055)
Royal LePage Noralta Real Estate
10505 154 St Nw
Edmonton, Alberta
Investment alert! This fully renovated 5-bedroom home features a 3-bedroom basement suite with a separate entrance, offering the perfect opportunity for rental income or extended family living. Both the main level and basement have been beautifully renovated with brand new windows, furnace with 10 years warranty and brand new appliances in each unit. Located on a quiet street across from green space, this property combines peaceful surroundings with unbeatable convenience. just minutes from shopping, West Edmonton Mall, and Costco. A truly turnkey investment in one of Edmonton’s most desirable areas. (id:62055)
RE/MAX Elite
1133 Gyrfalcon Cr Nw
Edmonton, Alberta
FINESSE/VANGUARD BUILT HOMES quality and experience is evident in this WALKOUT BASEMENT Brand new build 2573 Sq Ft 2 storey home with a roaring open concept ceiling,9 foot ceilings on the main and on the second floor, 8 foot interior doors and a private and amazing location on a pie shaped lot. This home has a open concept with 4 bedrooms upstairs with a beautiful ensuite bath with tub and enclosed modern glass shower and second floor laundry and also a large bonus room overlooking a modern concept main floor with high ceilings and modern finishing's. The main floor also has a 5th bedroom/Den area and a beautiful kitchen with extensive cabinetry with a extra butlers pantry/spice kitchen and large mud room off the back garage door and a full bath on the main. This home is amazing and provides perfect spaces for a growing family. (id:62055)
RE/MAX River City
1135 Gyrfalcon Cr Nw
Edmonton, Alberta
100 % complete, Beautiful brand new build 2465 Sq Ft 2 storey home on a corner lot with a private and amazing location backing a quiet walking path, treeline and protected green space. This home has a open concept with 4 bedrooms upstairs with a beautiful ensuite bath with tub and enclosed modern glass shower and second floor laundry and also a large bonus room overlooking a modern concept main floor with high ceilings and modern finishing's. The home also features a SEPERATE SIDE ENTRANCE to basement with potential for a legal secondary suite. The main floor also has a 5th bedroom/Den area and a beautiful kitchen area with large mud room and walk through pantry and a full bath on the main. This home is amazing and provides perfect spaces for a growing family. (id:62055)
RE/MAX River City


