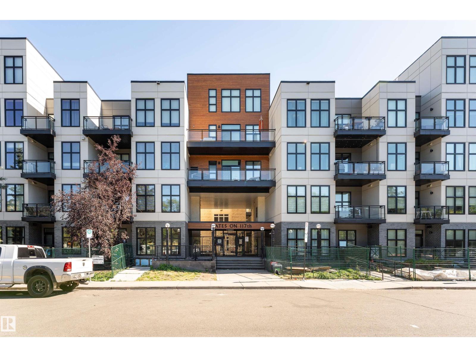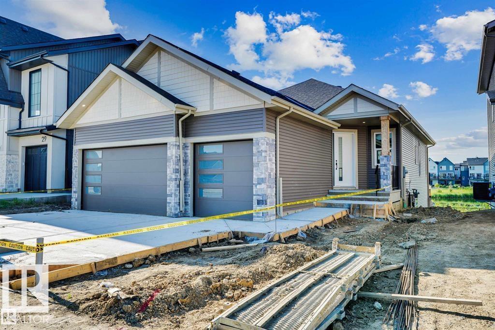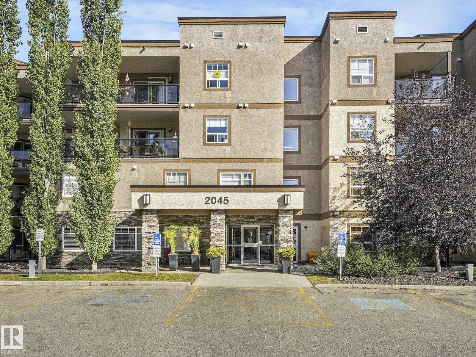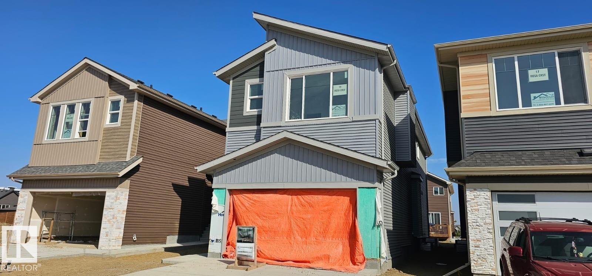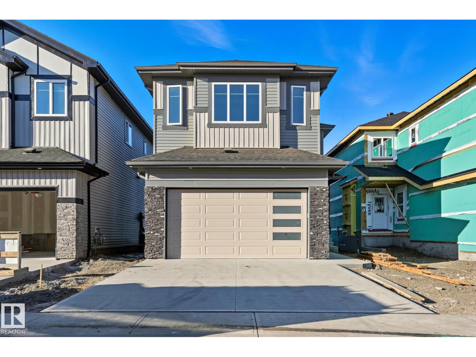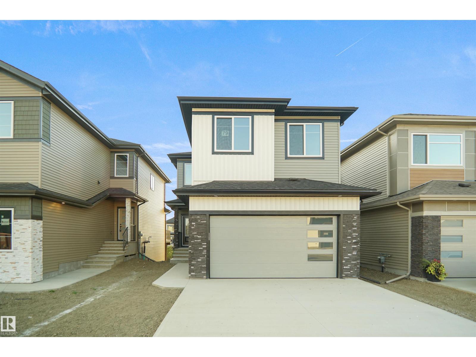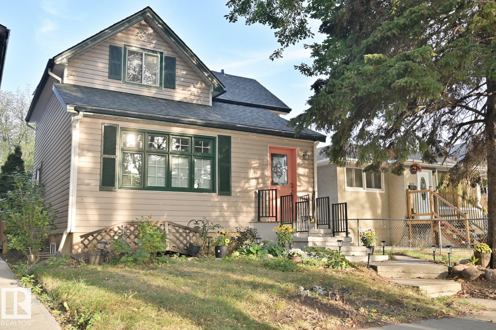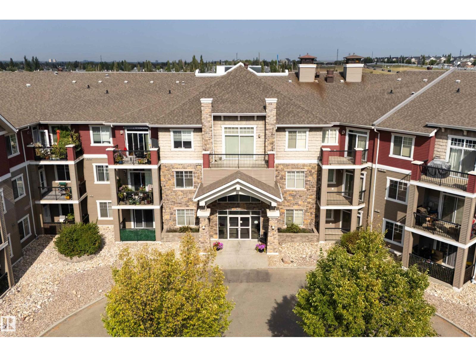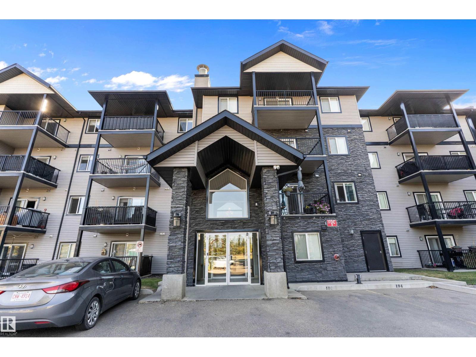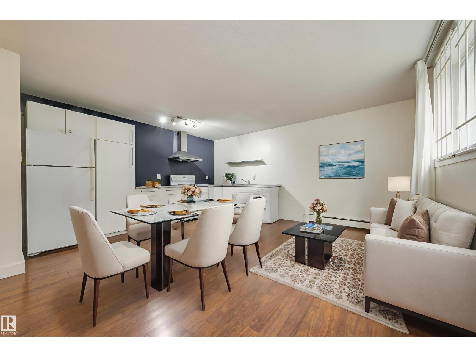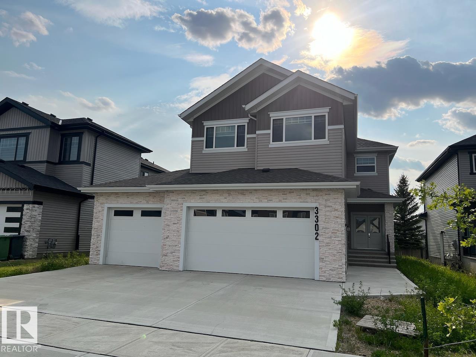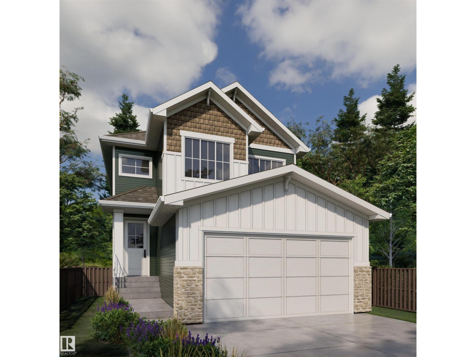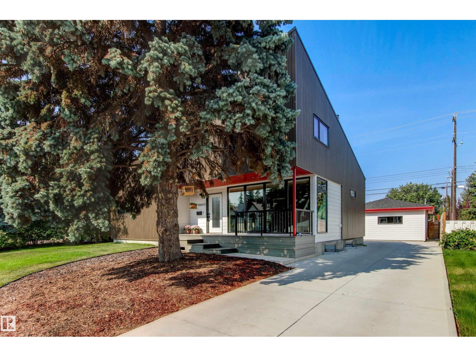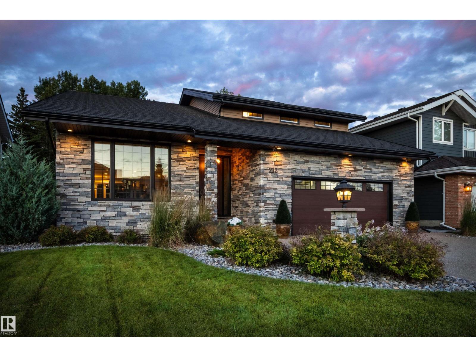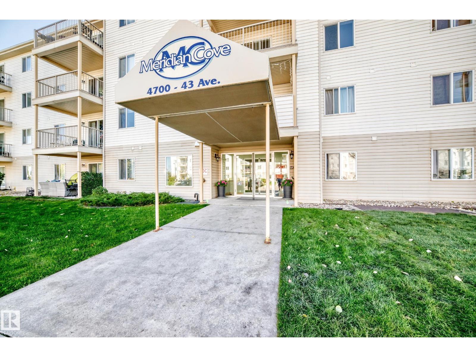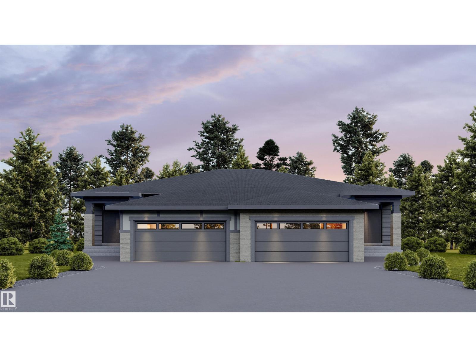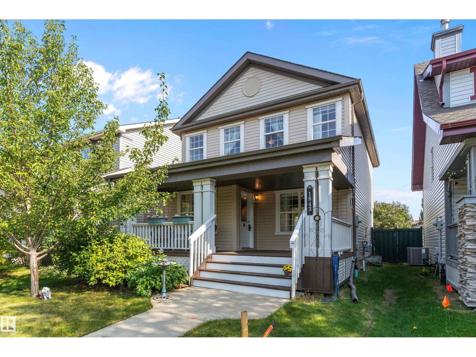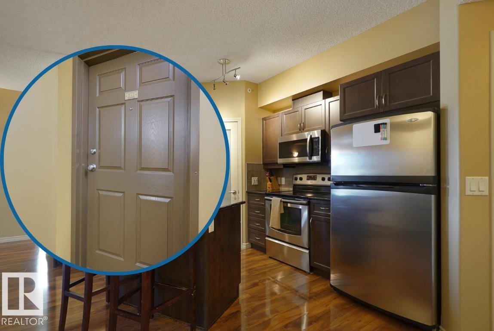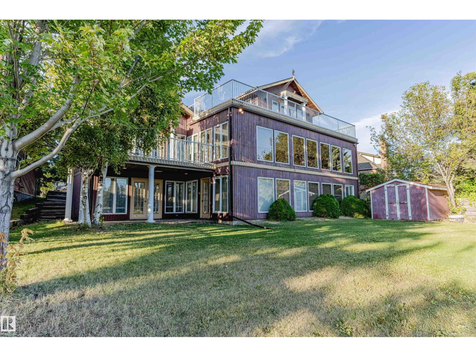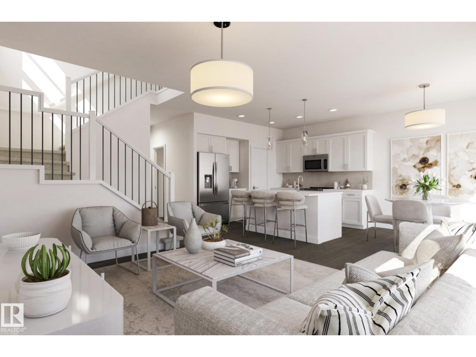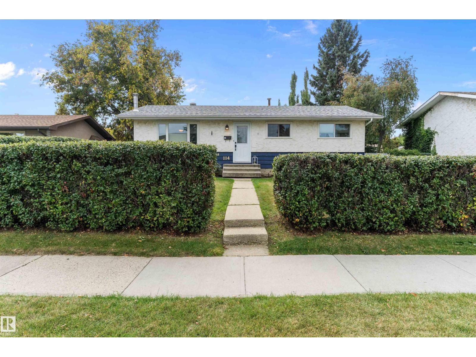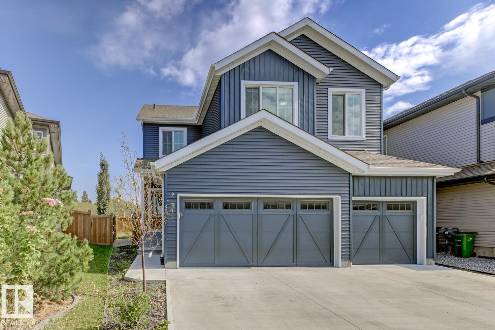#128 10531 117 St Nw
Edmonton, Alberta
Ideal for FIRST-TIME HOME BUYERS, DOWNSIZERS, STUDENTS or INVESTORS! This IMMACULATE 2-bedroom, 1-bath condo offers 889 sq ft of stylish comfort with soaring 10-FT CEILINGS. The bright, open-concept living space flows into a modern kitchen featuring contrasting QUARTZ COUNTERTOPS and STAINLESS STEEL APPLIANCES. Recent renovations include newer flooring and fresh paint throughout. Enjoy your PRIVATE BALCONY—perfect for morning coffee or evening BBQs. The spacious primary bedroom includes a walk-in closet, while the sleek 4-piece bath offers ample counter space and a contemporary design. Enjoy air conditioning, secure TITLED HEATED UNDERGROUND PARKING with STEEL CAGED STORAGE, and easy access to top institutions like MacEwan University, NorQuest College, and the University of Alberta. Surrounded by amenities including Coffee Shops, Gyms, Victoria Golf Course, Oliver Outdoor Pool, Paul Kane Park, Brewery District shopping, and transit. Downtown living at its finest—move in and love where you live! (id:62055)
Exp Realty
27 Rosewood Wy
St. Albert, Alberta
WALKOUT BUNGALOW ON POND....TRIPLE CAR GARAGE...Ready to Move. North facing Walkout Bungalow with lot of sun and privacy in the back. 46 wide lot with huge backyard. Open floor plan with 10 feet high ceiling on the main floor and 9 feet high in the basement. Custom Built with Premium Finishes and quality work. Heated Floor in Master En-suite. Master Ensuite with free standing soaker tub and custom shower. Huge Living room Fireplace with Porcelain slabs. Custom Cabinets with glass doors and pantry. Premium counter tops with waterfall and quartz backsplash. Open dining area with 8 Feet high patio door to walkout deck with pond view. 36 feet wide deck has access from dinning nook and master bedroom. Deck will be finished with vinyl floor and metal railings. Custom cabinets in walk in closets. Rooms are beautifully finished with Feature walls and wall panels. Main floor laundry. Additional bedroom with closet. Front facing den with wainscotting. Unfinished walkout basement for future development. DON'T MISS. (id:62055)
Century 21 Signature Realty
#326 2045 Grantham Co Nw
Edmonton, Alberta
WELCOME TO CALIFORNIAN PARKLAND! UPSCALE 2 BEDROOM WESTEND CONDO! Offering a safe & hassle-free lifestyle, this home is perfect for those who value both style & convenience. The chef-inspired kitchen features high-end stainless steel appliances, a garburator, & a generous pantry for all your storage needs. With granite countertops throughout, the kitchen offers both elegance & practicality with plenty of counter space for meal prep. Enjoy relaxing on your spacious west-facing enclosed balcony, complete with a BBQ gas line & maintenance-free decking-perfect for outdoor entertaining or relaxation. The living room boasts a cozy electric fireplace, & with underfloor heating, you’ll never have to worry about forced air vents disrupting your comfort. Stay cool year-round A/C & enjoy peace of mind with 24/7 video camera security at the front. 2 U/G HEATED parking stalls are are an added plus with a CARWASH BAY! Condo fee includes everything but electricity! Move in & experience all this building has to offer! (id:62055)
RE/MAX Elite
19 Rosa Cr
St. Albert, Alberta
TWO MASTER BEDROOMS ON SECOND FLOOR......Master bedroom with 5 piece En-suite has custom shower and soaker tub. 2nd Master bedroom with Standing shower. A picturesque community with walking trails, beautiful natural creek by Big Lake. The Anthony Henday is just 5 minutes away. Much desired floor plan for today’s modern family, boasting 3 spacious bedrooms on Second floor. Shake panle Custom kitchen with herringbone backsplash. Quartz counter throughout. Open-to-below 19 feet high ceilings in the Great room with Itlian tiles and wood paneling on both sides all the way Ceilings. Huge windows with extra deatailing. Triple Pane windows with Premium level finishing package from the Builder. Bonus room with built in cabinets with Arc finish on top. Extra pot lights & luxurious lighting package. Gorgeous luxury vinyl plank flooring. Kitchen is anchored by extended eat-on Centre island, quartz countertops, dinette nook & abundance of cabinetry with insert hood fan. Feature wall in the Foyer area & wall lights. (id:62055)
Century 21 Signature Realty
8608 181 Av Nw Nw
Edmonton, Alberta
Welcome to Lakeview! This stunning WALKOUT BASEMENT home offers the perfect blend of luxury, comfort, and flexibility. The main floor features a dramatic open-to-above great room, a spacious bedroom, and a full bathroom—ideal for guests or extended family. The chef-inspired kitchen is a showstopper with quartz countertops, ceiling-height cabinets, and a walkthrough pantry for added convenience. Upstairs, the elegant primary suite includes a large walk-in closet that connects directly to the laundry room. A generous bonus room with a tray ceiling adds style and function. Additional highlights include triple-pane windows, a tankless gas hot water system, 9ft ceilings on both the main floor and basement, and a garage floor drain and gas line. Ideally located minutes from major shopping, transit, more than 10 schools, and offering easy access to both the Henday and Yellowhead. Photos are of a similar home, MOVE IN SEPTEMBER 2025! (id:62055)
Exp Realty
1416 169 St Sw
Edmonton, Alberta
INVESTORS AND FIRST HOME OWNERS ALERT!! 3-bedroom/2.5-bathroom Half Duplex within the well-sought-after Glenridding Heights awaits you! Step into a bright and open-concept living space, filled with natural light designed with modern finishes and upgraded fixtures throughout. The stylish kitchen boasts upgraded stainless steel appliances, sleek cabinetry, and a spacious dining area — ideal for entertaining. A convenient half bath completes the main floor. The upper level offers a large primary bedroom with a 4-piece ensuite and a walk-in closet. Two additional bedrooms, another full bathroom, and the convenience of laundry on the upper level .Complete with an attached 2 car garage, landscaped yard, and close proximity to parks,schools,shopping and Anthony Henday. Prefect for first-time buyers or investors. (id:62055)
Century 21 Leading
9327 Connors Rd Nw
Edmonton, Alberta
One-of-a-kind, fully finished three-storey duplex with a legal basement suite located in the highly desirable community of Bonnie Doon, right on the edge of Downtown Edmonton. This beautifully upgraded home features hardwood flooring throughout, triple pane windows, and high-end finishes on every level. The main floor offers a modern kitchen with quartz countertops, high-end appliances, a half bathroom, and double patio doors that lead to the backyard and double detached garage. The second level includes a spacious primary bedroom with a double-sink ensuite, two additional bedrooms, and a full common bathroom. The third level is a rare find—featuring a large bonus room and two rooftop terraces at the front and rear, offering stunning views of Downtown. The fully finished basement is a legal one-bedroom suite with a full bathroom, heated tile flooring, and its own high-end kitchen appliances—ideal for rental income or extended family. This property truly stands out with its design, upgrades, and unbeatable (id:62055)
Exp Realty
79 Meadowgrove Lane
Spruce Grove, Alberta
THIS 2 STOREY OPEN TO ABOVE STYLE HOUSE IN MCLAUGHLIN SPRUCE GROVE,BACKING ON TO WALKING TRAIL WITH WALK OUT BASEMENT IS AWAITING YOUR CREATIVE IDEAS.The main floor boasts luxury vinyl plank flooring, a versatile bedroom/den,a Full Washroom, a spacious family room and cozy fireplace. The modern kitchen IS designed for both cooking and entertaining, complete with high-end cabinetry, quartz countertops, a large island, and a pantry. A bright dining area with ample natural light is perfect for gatherings, while a convenient full bath completes this level. Upstairs, the primary suite offers a 5-piece ensuite and a spacious walk-in closet. Two additional bedrooms,a full bath,study table, a bonus room, and a laundry room provide plenty of space for the whole family. The unfinished WALK OUT basement comes with a separate entrance, offering endless possibilities for customization. Add. Features:Deck,Wireless Bluetooth Speakers,Gas Hookup for BBQ (id:62055)
Century 21 Smart Realty
11415 85 St Nw
Edmonton, Alberta
This Parkdale charmer fuses historic soul with modern polish in one of Edmonton’s most walkable, up-and-coming neighbourhoods. Steps away from the Commonweath Stadium, Community Rec Centre & Stadium LRT, the North Saskatchewan River Valley, and minutes from Downtown, the Royal Alex, Kingsway Mall, and an array of eateries & shops. Two storeys of character: upstairs there are 2 bedrooms plus a 5-piece bath with jetted tub and tons of natural light. Main floor has a 3rd bedroom, bright & spacious living room, large 3-piece bath, and a kitchen built for gathering, with exposed open-beam ceilings and refinished gorgeous hardwood floors in the living room and main-floor bedroom. An added separate entrance takes you to the unfinished basement which features full ceiling height, lots of windows, and is roughed in for both kitchen & bath, ideal to build out a full 2-bedroom suite. This is your chance to live bold, breathe art, bike paths, green space, and culture—all while feeling rooted in the real Edmonton. (id:62055)
RE/MAX River City
#112 2503 Hanna Cr Nw
Edmonton, Alberta
This 2-bed, 2-bath main-floor condo blends comfort and convenience. Owned and maintained by the original owners, it features an open-concept layout with A/C, a spacious primary suite with walk-through closet and ensuite, and a private patio with gas outlet ideal for outdoor relaxation.The kitchen stands out with oak cabinets, granite sink, under-cabinet lighting, a lazy Susan, and ample storage. Practical perks include a heated underground parking stall with storage cage and access to a convenient car wash bay. The main entrance and fitness centre are steps from the unit.Additionally, this pet-friendly building offers a recreation/games room, guest suite, and movie room, providing extra space for hosting and entertainment. With quick access to Terwillegar Drive, the Whitemud, and the Anthony Henday, commuting and errands are effortless. Turn key and ready to move in your next chapter starts here! (id:62055)
Sable Realty
#110 14808 125 St Nw
Edmonton, Alberta
Bright and Spacious 2-Bedroom + Den Condo This stunning 1161 sqft condo offers two generously sized bedrooms plus a versatile den—perfect for a home office, guest room, or study. The open-concept layout features a modern kitchen, a spacious living/dining area filled with natural light, and a private balcony to enjoy your morning coffee. With ample storage, in-suite laundry, this home combines comfort and functionality. Ideal for professionals, small families, or anyone looking for a smart use of space. Located in a highly desirable neighbourhood, this condo offers the perfect balance of urban living and everyday comfort. (id:62055)
Maxwell Polaris
#5 10015 83 Av Nw
Edmonton, Alberta
Investor alert - this condo, rented with a quality tenant until August 2026, is conveniently located on a quiet street close to the university & steps to transit. This one-bedroom condo has newer upgrades, including durable laminate flooring throughout. The bright & contemporary kitchen is outfitted with sleek white cabinets and appliances. Open to the living & dining rooms, the kitchen has plenty of space, with extra room to add an island for bar seating. In-suite laundry provides increased value to tenants. Located a short walk the river valley & farmer's market, plus steps away from a city bus stop with access to downtown, the University of Alberta & Faculte Saint Jean, this property would be a great addition to any portfolio. Reasonable condo fees include heat & water in this well-managed building. (id:62055)
Schmidt Realty Group Inc
3302 Soleil Bv
Beaumont, Alberta
Welcome to this beautifully designed executive home offering over 2,700 sq ft above grade, perfect for move-up buyers seeking space, style, and functionality. A soaring vaulted living room with striking floor-to-ceiling stone fireplace creates a grand first impression, while the chef-inspired two-tone island kitchen with stone countertops, tiled backsplash, and a separate spice kitchen is perfect for entertaining. A large mudroom connects to the triple garage for convenience. The flexible main floor layout includes a 3pc bath and office or 5th bedroom. Upstairs, enjoy a bonus room open to below, a luxurious primary retreat with 5pc ensuite and walk-in closet, plus three additional bedrooms. One has a walk-in closet and a 3pc bath beside, while the other two adjoin the main 4pc. Jack/Jill style bath. Upper floor laundry hook-ups add ease to daily living. The basement has a side entry and offers room to grow. Relax on the finished no-maintenance deck with glass railing and plan your landscaping. (id:62055)
Century 21 Masters
198 Redwing Wd
St. Albert, Alberta
The Rose of Riverside, built by award-winning UrbanAge Homes Inc., is a stunning 2259 sq ft. two-storey w/southwest facing backyard loaded with premium upgrades that blend style and functionality. Highlights include various upgrades throughout the kitchen – an entertainer’s dream! Quartz backsplashes elevate the bathrooms, while the ensuite features an upgraded gold plumbing package. The powder room is enhanced with a designer faucet and upgraded mirror. Additional thoughtful touches include 8’ interior and exterior doors on the main floor, upgraded railings, and designer tile mudroom floor. A reed glass door adds charm to the den, and a custom plaster fireplace detail creates a beautiful focal point in the living space. Quality craftsmanship meets elevated design throughout. Nestled in Riverside, one of the city’s fastest-growing communities—surrounded by lush forest, scenic walking trails, and natural beauty!! (id:62055)
Century 21 Reward Realty
14412 80 Av Nw Nw
Edmonton, Alberta
LIKE NEW home built by CAMBIUM Builders on a full lot, blending in seamlessly with other homes in popular Laurier Heights. The new thoughtful design and clean, functional layout is refreshing. The cabinetry, kitchen, and other built-ins are beautifully integrated and consistent throughout every level of the home, from basement all the way to the top floor loft. High-quality materials for the flooring, walls and doors, paired with meticulous craftmanship in EVERY detail. Main floor includes primary bedroom + ensuite, 2nd bedroom or den, full bathroom, gorgeous island kitchen, large eating area with sliding door to a huge deck. Bright LR with a wrap around window, white oak hardwood flooring, wood burning fireplace, 8.5 ft ceilings, and is open to the DR and kitchen. Upper loft is a perfect flex room. Super bright basement, with RR and essentially 3 bedrooms + full bathroom. Triple pane windows, 26'x20' garage, parking out front, maintenance free exterior, list goes on. Like new home!!! (id:62055)
Homes & Gardens Real Estate Limited
212 Wolf Ridge Cl Nw Nw
Edmonton, Alberta
Ideally located just steps from Wolf Willow Ravine and Country Club Golf Community,this stunning two-storey home offers over 3,300 sq ft of total living space that has been completely renovated from top to bottom. The gorgeous stone exterior & beautifully manicured landscaping create instant curb appeal. Inside, you’ll find a light-filled open-concept main floor anchored by a showpiece kitchen w/ granite counters, high-end appliances & large 17’ island. The spacious living room features a stone fireplace & seamless access to the backyard, perfect for indoor-outdoor entertaining. Upstairs, the expansive primary suite includes a walk-in closet & luxurious ensuite w/ freestanding soaker tub, heated floors & travertine steam shower. Two additional bdrms, a full bath & dedicated laundry room complete this level. The professionally finished basement includes a gym area, rec room, bdrm & full bath. From elegant finishes to practical design, this home offers a blend of outdoor natural beauty and upscale living. (id:62055)
RE/MAX Elite
#409 4700 43 Av
Stony Plain, Alberta
*Meticulous 2 Bedroom/2 Full Bath TOP Floor Unit. This Bright & Modern Home Offers; Updated White Cabinetry, Newer (Comfortable) Vinyl Plank Flooring, Stainless Steel Appliances & Modern Light Fixtures. *Primary Bedroom with Walk Through Closet to 4pc Ensuite. Generous Second Bedroom. In Suite Laundry & Ample Storage. *CLEAN & Well Maintained Building - Move Right In. *Titled Heated Underground Parking Stall. Plenty of Close Visitor Parking, Board Approved Pets in this 18+ Complex. *Water/Heat Included in Condo Fee. You'll Appreciate the Sunny South Facing Exposure - Overlooking Treed Grounds of the Provincial Building. Enjoy. (id:62055)
RE/MAX Excellence
13 Newbury Ci
Sherwood Park, Alberta
Welcome to the Salisbury Villas, the second Kimberley Homes bungalow duplex project in the boutique community of Salisbury Village. These will be the only homes in the final phase of the community that back onto greenspace & wetlands & offer all the amenities expected in Kimberley Homes projects. This project is already 80% sold! When complete, this home will offer 2348sqft of total finished living area w landscaping, deck, appliances, & fencing included. Offering an entertainers kitchen w central island over 8’ long & cabinets to the ceiling. 10' great room ceilings maximize the views from your amenity lot. The primary includes hardwood floors, an ensuite w dbl vanities & spacious tiled walk-in shower. The basement will be finished with a spacious rec room w built-in wet bar, 2 additional bdrms & a full bath. Possession Spring 2026. Photos are renderings and subject to change. (id:62055)
Maxwell Progressive
1843 122 St Sw
Edmonton, Alberta
Welcome to cozy Rutherford living in this immaculately maintained two-storey, tucked away on a massive cul-de-sac with lots of parking and backing onto a peaceful greenbelt/park. Families will love the open main floor plan featuring a spacious kitchen with raised eating bar, ceramic tile, and an open plan living room warmed by a corner gas fireplace with roughed-in surround sound. Upstairs, you’ll find three bedrooms and 2.5 baths, creating the perfect layout for family living. Pride of ownership shines with numerous updates including newer shingles, hot water tank, washer/dryer, a beautifully covered front veranda, and a large rear deck just re-stained for years of enjoyment. Whether it’s relaxing on the veranda on warm evenings. Fully finished bsmt has 4th bedroom, family room and 3rd full bath, making this perfect and move in ready! The backyard is a true retreat—fully fenced with a double detached garage; plus pear, lilac, Saskatoon and Nanking cherry bushes to be picked and enjoyed. (id:62055)
RE/MAX River City
#511 10303 111 St Nw
Edmonton, Alberta
Live stylishly in the heart of it all, just steps from MacEwan University, close to the Ice District, and surrounded by everything Downtown Edmonton has to offer. Visit the REALTOR®’s website for more details. Alta Vista South is a modern concrete high-rise that combines contemporary design with everyday convenience. This spacious 2 bedroom, 2 bathroom condo offers a split-bedroom floor plan that maximizes privacy, making it ideal for professional couples or roommates. The sleek kitchen flows seamlessly into an open living area that is perfect for entertaining or relaxing at the end of the day. Added perks include in-suite laundry, a balcony with natural gas hookup, and secure underground parking. This 18+ adult-living building is professionally managed and features an on-site supervisor focused on security, along with 15 visitor parking stalls for your guests. Whether you are meeting friends for brunch, catching an Oilers game, or biking into the River Valley, this move-in-ready condo puts you right wher (id:62055)
RE/MAX River City
1602 106 St Nw
Edmonton, Alberta
Location is unbeatable! Over 6000 sqft of living space in this unique 2 story walkout in the respected & admired community of Bearspaw. This spectacular home as a total of 5 fireplaces, 4 being double sided, in the dining & living areas on the main floor & lower level.The main floor has a bedroom/den at the front entrance, 1.2 bath, large laundry room with a sink & cabinets. 2 Access points to the basement, Access to the triple insulated garage, kitchen with a dinette area , family room with a gas fireplace & access that overlooks the pool/jacuzzi level. The upper level has 3 very large bedrooms & a 4 pc bath. The primary suite has 2 closets, 5 pc ensuite, access door that leads down to the pool & double patio doors that lead to the patio which is the full length of the house.There is also a den with access to the patio as well.The walkout lower level has a bar, dining & living area, lots of storage & access to the pool area. The backyard is incredible, lots of space. This property is a real gem. (id:62055)
Homes & Gardens Real Estate Limited
5008 72 St
Beaumont, Alberta
Homes By Avi welcomes your family to the tranquil enclave in Elan Beaumont. Don’t miss out on current promotion that includes $5000 landscaping credit & blinds package. This spectacular home has West facing backyard overlooking green space & rear 11x10 elevated deck. Great layout with 3 upper-level bedrooms, 3 full baths (one on main level) & flex space off front foyer which is suitable for home office or kids’ playroom. Upper-level family room & laundry room. Numerous upgrades include, electric F/P, gas line to stove & BBQ, 9 ft ceiling height main/basement, 200 Amp, welcoming foyer w/ closet, 2 pc powder room, luxury vinyl plank flooring & quartz countertops throughout. Kitchen showcases abundance of cabinetry, centre island w/built in microwave, chimney hood fan, tiled backsplash, pantry & generous appliance allowance. Owners’ suite is accented with luxury 5-piece ensuite showcasing dual sinks, soaker tub & glass shower. 2 spacious jr rooms & additional 4 pc bath. Separate side entrance...Priceless! (id:62055)
Real Broker
114 Brookwood Dr
Spruce Grove, Alberta
Lovingly cared for by the same owners for the past 33 years, this Brookwood neighborhood beauty has something for everyone! Big, beautiful, and private, fully fenced yard with 3 gates, & composite deck, gas hook-up, fire pit, 2 sheds, and gazebo and patio furniture included. Double detached, insulated and drywalled garage with overhead space heater & workbench/shelving ready for all your hobbies. Room to add RV parking in back. 3 bedrooms all situated on the main floor for a growing family or spacious work from home situation with custom windows and blinds. Check out the wet bar downstairs with it's unique features and beverage fridge and built-in TV included. (id:62055)
RE/MAX Preferred Choice
513 Eagleson Wd Nw
Edmonton, Alberta
TRIPLE CAR GARAGE ON A PIE-SHAPED LOT IN DESIRABLE EDGEMONT RAVINES! This fantastic 2207 sqft home features open an concept kitchen, dining & living room. The entrance from the triple car garage leads to a mudroom & enclosed walkthrough pantry leading directly into the kitchen for convenient unloading of groceries. Off the dining room is an oversized deck for your summer bbqs. Upstairs you have 3 bedrooms + a huge bonus room that can be easily converted to a 4th bedroom. The laundry room, a full bath & master ensuite complete the upper floor. The finished basement boasts 1 bedroom, full bath, rec room & SEPARATE SIDE ENTRANCE for possibility of future legal suite & mortgage helper! Appliances (except fridge), custom zebra blinds, partial landscaping & huge deck included. Easy access to Anthony Henday & all amenities. Canada's largest mall WEM (West Edmonton Mall) is only 12 minutes away! (id:62055)
RE/MAX Excellence


