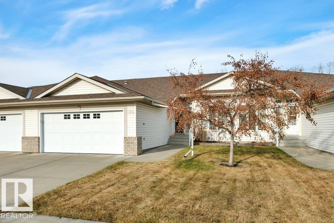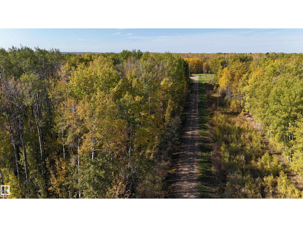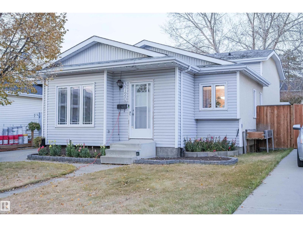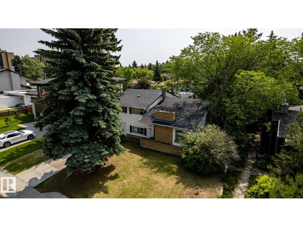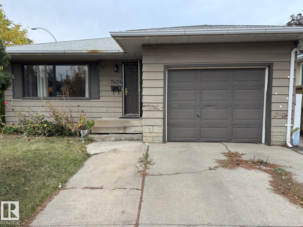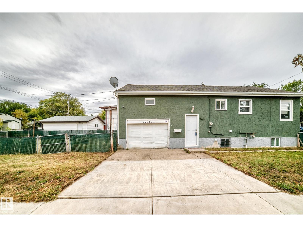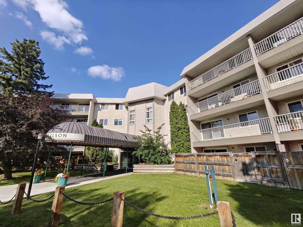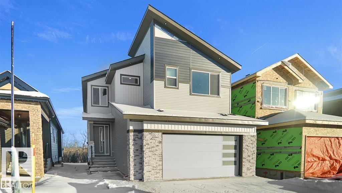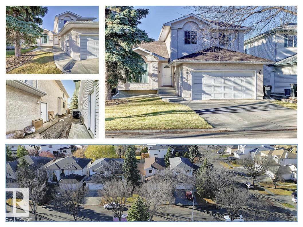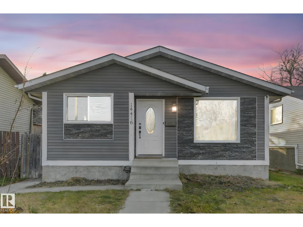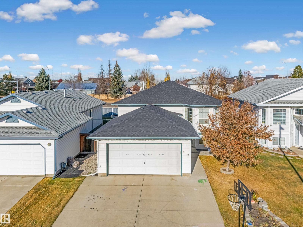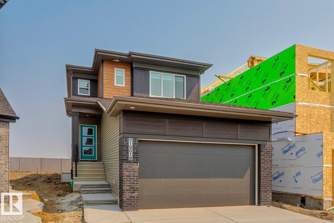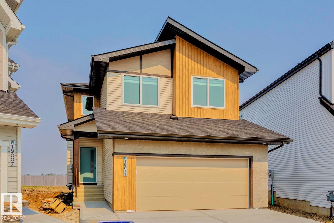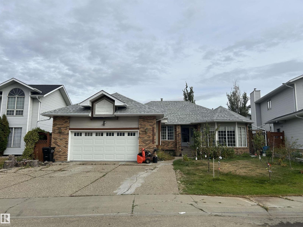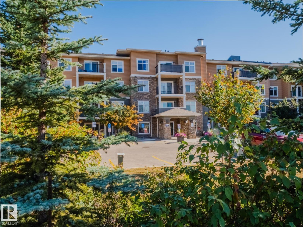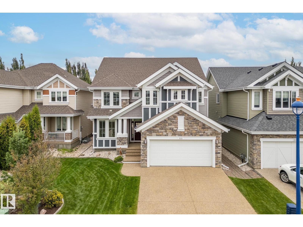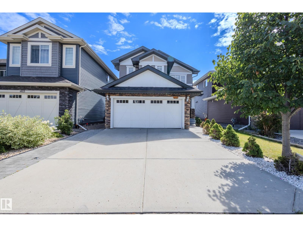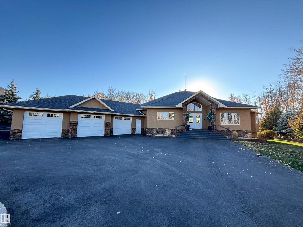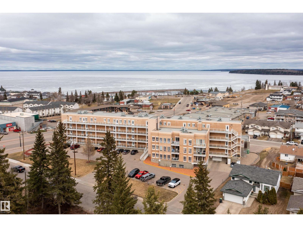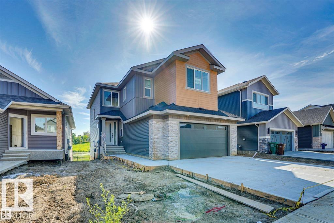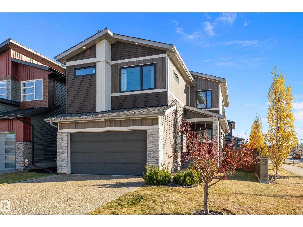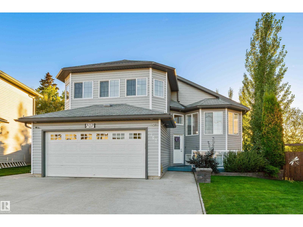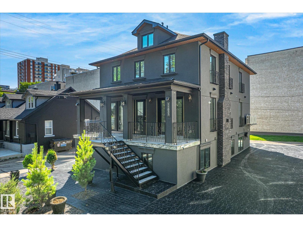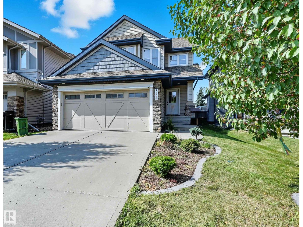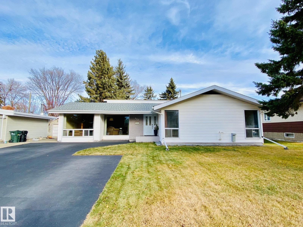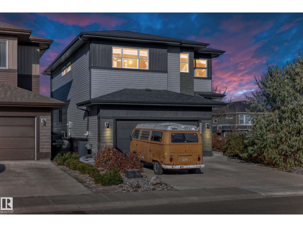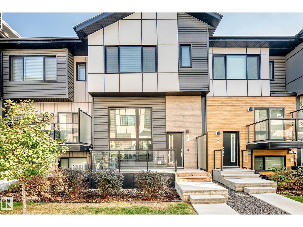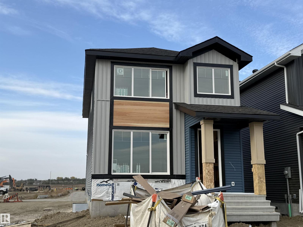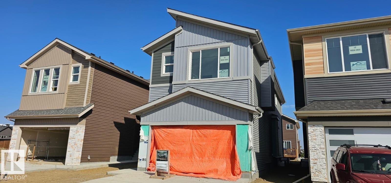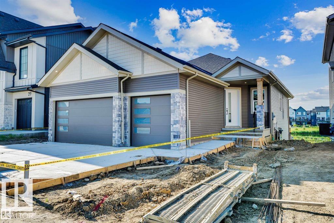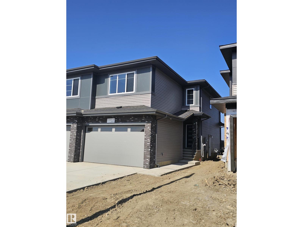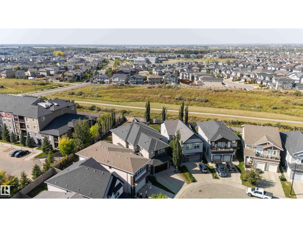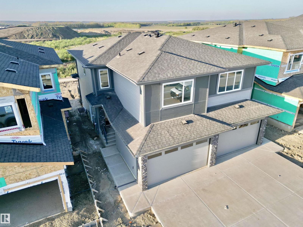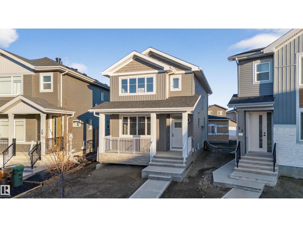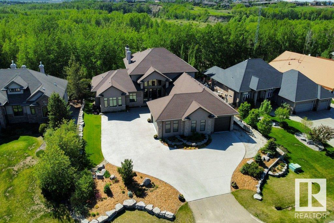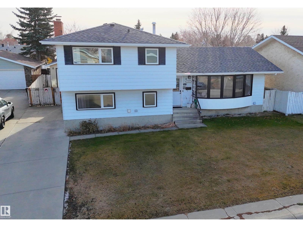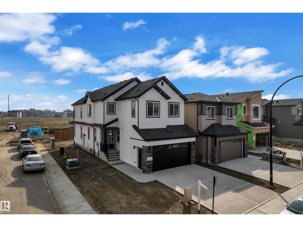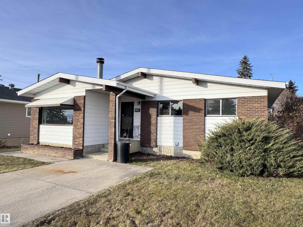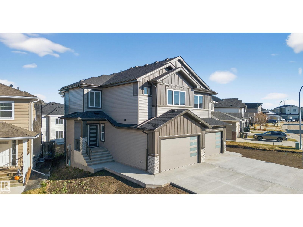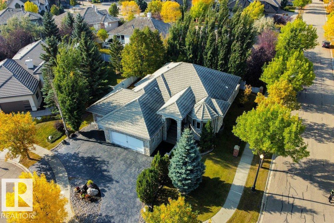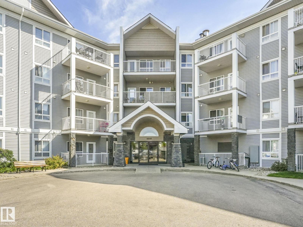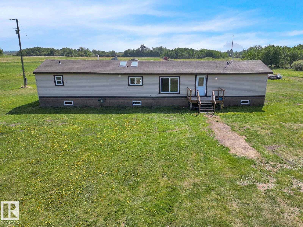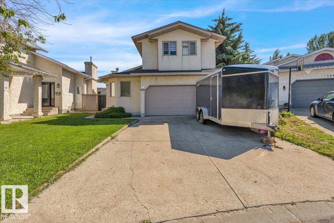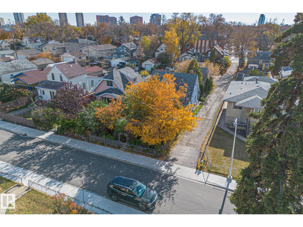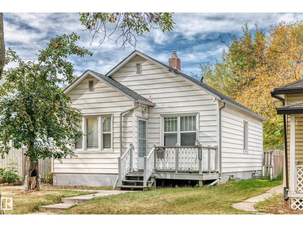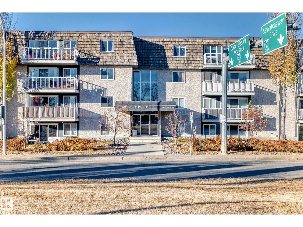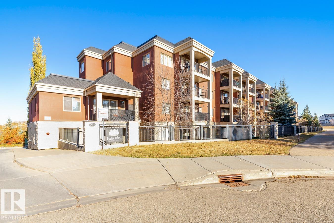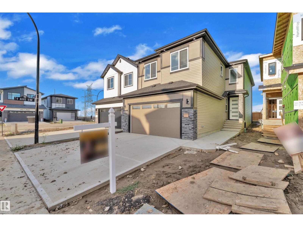328 Ravine Vi
Leduc, Alberta
Updated 55+ Bungalow Condo, beautifully renovated bungalow-style condo combines comfort, functionality, & a peaceful ravine view. Featuring 2 spacious bedrooms & 2 versatile flex spaces, offering plenty of room for guests, hobbies, or a home office. The open-concept main floor showcases vaulted ceilings & a double-sided fireplace that adds warmth & charm to the living room, kitchen/dining area & primary bedroom. Enjoy the convenience of main floor laundry, a 4-piece main bathroom, & a 3-piece ensuite in the primary bedroom. The fully finished basement provides additional living space, complete with another 3-piece bathroom. Step out back to enjoy a morning coffee or evening sunsets on your private deck overlooking the ravine. Complete with a double attached garage offering ample storage & parking. Move-in ready & designed for low-maintenance living, this home is perfect for those seeking a quiet, adult-oriented lifestyle. Close to shopping, parks, recreation & all of Leduc’s amenities. (id:62055)
Maxwell Heritage Realty
Twp 493 Rr 75
Drayton Valley, Alberta
Located within the town limits of Drayton Valley, this exceptional 24-acre parcel is nestled in the desirable northwest quadrant of town. Heavily treed and offering a serene natural setting, the property presents a rare opportunity to build your dream home or secure a valuable long-term investment. With lease revenue already in place and an unbeatable location close to all local amenities, this acreage is sure to attract significant interest. Zoned R-ACG, the land offers flexibility for a range of potential uses, including agricultural activities, and permits a broader variety of building types than typically allowed within town limits. Whether you're looking to develop, invest, or create a private retreat, this property combines the tranquility of nature with the convenience of in-town living—a truly unique offering that doesn’t come along often. (Taxes have not yet been accessed on this newly subdivided parcel). (id:62055)
RE/MAX Vision Realty
3720 25 Av Nw None None Nw Nw
Edmonton, Alberta
Designed for everyday living, this 4-level split in Bisset with three bedroom at upper level and one bedroom at lower level. Total livable area 1022 sq ft above Grade +490 sqft lower level +490 at fourth level used for storage. Renovated Beautiful kitchen,New appliences(2020),New Furnace (2020) New Hot WaterTank (2020). Only 4 doors away from small park. Nearby all amenties. (id:62055)
RE/MAX River City
11819 87 Av Nw
Edmonton, Alberta
AMAZING LOCATION!!! Build your dream home, Create a fantastic investment property or both only minutes walk to U of A campus and the Jube! Quick commute to Downtown Edmonton, Parks, Golf, The River Valley. 718.26 Sq/M Lot. Dream home, Dream home with Basement Suite, Dream home with basement suite and Laneway suite even a Duplex the list goes on... opportunities abound. (id:62055)
Maxwell Challenge Realty
7424 86 Ave Nw
Edmonton, Alberta
A fantastic opportunity to own a property in a well-established and highly accessible neighborhood in Edmonton. This home is being sold as-is, offering a solid foundation for buyers with vision—whether you're looking to renovate, rent, or build equity over time. Conveniently located near all major universities including the University of Alberta, MacEwan University, and Concordia University, making it a great investment property for students, faculty, or long-term rentals. With some updates and personal touches, this property holds strong potential for appreciation and rental income. Ideal for first-time buyers, investors, or those looking to enter Edmonton’s housing market with a smart purchase. Don’t miss your chance to secure a property in a growing area with strong rental demand and proximity to transit, schools, shopping, and more. (id:62055)
Maxwell Polaris
11951 77 St Nw Nw
Edmonton, Alberta
Welcome to this well maintained bi-level home in Eastwood Community! Situated on a large corner lot, this single detached home offers great versality with 2 kitchens, 2 living rooms, and 2 full bathrooms,. The upper level features 2 spacious bedroom one is over the garage, a bright living room, kitchen and a full bathroom while the lower level includes a second kitchen, living room, a full bathroom, and share laundry-ideal for extended family or rental potential. Recent upgrades include a new furnance, new hot water tank, newer roof, plus a single attached garage for added convenience. The property is zoned RF3 with low density re-development district. A perfect opportunity for homeowners and investors alike. (id:62055)
Initia Real Estate
#226 5125 Riverbend Rd Nw
Edmonton, Alberta
Great 2 Bedroom 2 Bathroom condo in a Fantastic location! This apartment offers two master bedroom that added privacy and convenience. One with 4pc ensuite and the other with 3pc ensuite. The bright living room has west-facing with large windows that flood the living area with natural light. Sliding doors lead to a spacious balcony. kitchen is very functional with plenty of cabinets and a dishwasher. Dining area has room to entertain family and friends too! This building features a social room, an INDOOR POOL and hot tub! Situated just across from the prestigious Riverbend Junior High School, a quick 3-minute walk provides easy access to quality education for your children. With its prime location, you'll enjoy effortless access to Whitemud, and Southgate Shopping Centre. Direct bus to West Edmonton Mall or U of A. Nearby parks and recreational facilities add to the comfort and convenience of living here. Don't miss the opportunity to make this apartment your new home! (id:62055)
Mozaic Realty Group
1339 155 St Sw
Edmonton, Alberta
2 BEDROOM LEGAL BASEMENT SUITE. BACKING ON JAGARE RIDGE GOLF COURSE. 3003 Sq ft 2-Storey with all the custom finishes. Under construction. 9 feet ceilings on all the floors. 8 ft high doors on main floor. Triple pane windows with Low E argon. Open floor plan with open to above high ceilings. Custom finishes with feature walls and indent ceiling. Mian floor offer Living room and Family room. Bonus room and 4 bedroom on second floor. Spice kitchen with gas line. Maple handrails with glass. Custom shower with tiles on the walls and acrylic base. Free standing jacuzzi. LVP Flooring on the main floor. Tiles in bathrooms and carpet on the second floor. Custom cabinets with quartz counter tops. Custom kitchen cabinets with touch ceiling cabinets and soft close doors and drawers. Under cabinet lights. Gas cooktop in the spice kitchen. MDF shelves in all the closets. Double doors and Barn door. Standing shower in the main floor bath. 2 Bedroom legal basement suite with Living room and bathroom... (id:62055)
Century 21 Signature Realty
922 Burrows Cr Nw
Edmonton, Alberta
Welcome to this beaut F/F 2Sty in highly sought-after Brookview! Former Birkholz showhm showcasing quality craftsmnshp thru-out w/6 Bdrms, 3 Baths, Dbl Att Gar & 3300+ sqft of fin living space. MF offers LR & formal DR w/vaulted ceilings, open Kitchen w/ample cabinetry, ctr island & newer SS appls overlooking bright Nook w/garden dr to lg W-facing yard. Cozy FR w/gas F/P, built-ins & wall of wndws for nat light. Versatile Den (or 6th Bdrm) + full Bath complete MF. Upper lvl features spacious Primary w/4-pc Jacuzzi Ens & W/I closet + 2 add’l Bdrms & full Bath. Bsmt mostly fin w/Rec Rm, 2 Bdrms & storage area. Upgrades incl new Furnace & A/C (2023). Walk to George H. Luck Schl, park, ravine trails & mins to Whitemud/shops. Well-maint’d hm in prime loc—ideal for growing family or investor. STOP waiting, START living! (id:62055)
RE/MAX Excellence
14416 31 St Nw
Edmonton, Alberta
Great investment opportunity in the community of Kirkness! This classic bungalow offers plenty of potential for those looking to build equity or add to their rental portfolio. Featuring a separate basement with its own entrance. The main floor offers a functional layout with a bright living room, dining area, and kitchen with dark cabinetry and mosaic backsplash. Three bedrooms complete the main level, including a primary bedroom with a private two-piece ensuite. Downstairs, you’ll find a spacious in-law suite with a second kitchen, large family area, two additional bedrooms, and a full bathroom. With its solid layout, separate suite, and prime location near schools, shopping, and restaurants, this property offers endless potential. A great opportunity for investors or buyers looking for a home with income possibilities — the perfect place to start building equity! (id:62055)
Blackmore Real Estate
510 Wiseman Ln Nw
Edmonton, Alberta
Welcome to this beautiful and spacious Bi-Level home offering 2500 sq. ft. of living space in the community of wild rose. Perfectly situated within walking distance to shopping center's, schools, and efficient public transportation, and just minutes from the Meadows ETS Transit Centre. Step inside to a bright and inviting living area featuring hardwood flooring and ceramic tile in the kitchen. The kitchen offers ample storage and opens to a cozy family room with a fireplace, perfect for relaxing or entertaining. The main level features 3 generous bedroom, including a primary suite with an attached ensuite, plus a second 4 piece bathroom to complete the floor. The fully finished basement offers even more living space with 2 bedr0oms, a full bathroom, a second kitchen, a comfortable living area, and laundry. (id:62055)
Maxwell Polaris
19019 20 Av Nw
Edmonton, Alberta
Welcome to the Paragon by Look Master Builder — a stylish 4-bed, 3.5-bath two-storey home on a quiet cul-de-sac with a MAIN FLOOR BEDROOM & ENSUITE. Main floor features include an oversized garage, open-concept layout, large kitchen island, full-height backsplash, cozy fireplace, and a walkthrough mudroom with bench and hooks leading to the pantry. Upstairs offers a bright bonus room, laundry, two additional bedrooms, and a stunning primary suite with vaulted ceilings and a luxurious 5-piece ensuite featuring dual sinks and a free-standing tub. The basement has a separate side entrance, 9’ foundation walls, two windows, and rough-ins for bath, wet bar, laundry, 2nd furnace, hood fan, and dryer vent. Enjoy combi BLINDS throughout, a $5,000 appliance credit, poplar railings, and energy-efficient triple-pane windows. Quick possession available! (id:62055)
Mozaic Realty Group
19011 20 Av Nw
Edmonton, Alberta
Welcome to the Apparition by Look Master Builder! This stunning 3-bedroom, 2.5-bath two-story home sits on a large pie-shaped lot in a quiet cul-de-sac in Rivers Edge. Features an open-to-above foyer, main floor den, stylish kitchen with island and walk-through pantry, and a cozy great room with electric fireplace. Upstairs offers a bonus room and a luxurious primary suite with raised sitting area, vaulted ceiling, double sinks, tiled shower, and freestanding soaker tub. Added upgrades include 9’ foundation walls, 2 basement windows, railing with metal spindles, window coverings, 200 AMP electrical panel, and an extended garage. Modern design and thoughtful details throughout! Quick possession available! (id:62055)
Mozaic Realty Group
15411 67a St Nw
Edmonton, Alberta
Price reduced by $ 30,000 Over 3200 SqFt of living space ! Welcome to this spacious home on huge 6520 SqFt lot.This well maintained 5 bedroom,3 full bathroom features extensive amount of brick exterior and exposed aggregate driveway.Open floor plan,oak kitchen with plenty of cabinets with central island and breakfast bar,living room,sunken family with room warmed by a gas fireplace.The mainfloor is complited with 3bedrooms,master bedroom with walk-in closet and four piece ensuite.Fully finished basement with 2 bedrooms and full bathroom.Newer roof,boiler system and main level in-floor heating system.Located in a quiet cul-de-sac.Close to schools,shopping and transportation.Quick access to Edmonton ring road Anthony Henday Drive (id:62055)
RE/MAX Elite
#409 6070 Schonsee Wy Nw
Edmonton, Alberta
Welcome Home! This is the one! 796 sf, 2 bedroom, 2 bath, TOP FLOOR SUITE! Stylish, open concept, bright...shows like new! The kitchen features stainless steel appliances, lots of counter space with a sit up bar! The livingroom is very inviting with a generous size balcony off of it! The primary bedroom has a walk through closet and a 3 piece bathroom. The second bedroom is perfect for either a bedroom or your home office. All of this plus a 4 piece bathroom. This includes secure, heated underground parking, a gym and a social room! Don't miss out! The top floor homes do not come up often! (id:62055)
RE/MAX Real Estate
2121 90a St Sw
Edmonton, Alberta
This spacious & bright home offers plenty opportunities with 5 bedrooms & a dedicated office on the main floor. Greet your guests in a spacious hallway leading to the heart of the home, an open concept living area, where a gas fire place in the living room adds warmth & charm & the large kitchen trumps with beautiful granite counters & SS Appliances. With access to the beautiful yard & genius vegetable bed, cooking up a storm & entertaining your family & friends on the deck or while watching the game will be your new favourite pastime. The finished basement provides even more living space, perfect for a home gym, theatre room, playroom, or guest suite, tailored to fit your life style. This home is wired with Cat5/Coax in every room. Outside, the home shines with custom Gemstone lighting, beautifully illuminating the exterior for the holidays or in Oilers colours on game night. A double garage & exclusive Summerside Lake privileges, this home combines comfort, style & year-round recreation. (id:62055)
Maxwell Devonshire Realty
1627 158 Street Sw Sw
Edmonton, Alberta
Welcome to this stunning 1,972 sq ft 2-storey home located on a quiet street in desirable Glenridding Heights, just steps from a playground and walking distance to future elementary, junior, and high schools. Featuring 3 spacious bedrooms, 2.5 bathrooms, and a bonus room, this home offers comfort, style, and functionality. The main floor boasts 9 ft ceilings, quartz countertops, upgraded flooring, and large windows that flood the space with natural light. The open-concept layout is perfect for both everyday living and entertaining. Upstairs, you'll find three generous bedrooms, including a luxurious primary suite complete with a walk-in closet and a private ensuite. The bonus room offers extra space for a home office, playroom, or media area. Stay cool in the summer with central AIR CONDITIONING, and enjoy the convenience of being near parks, scenic ponds, Currents of Windermere shopping, and easy access to Anthony Henday Drive. This beautiful home is move-in ready – don’t miss out on this opportunity! (id:62055)
Maxwell Polaris
#14 52001 Rge Road 275
Rural Parkland County, Alberta
This one-of-a-kind bungalow offers a warm, lodge-like feel with vaulted ceilings, an open-concept design, and large windows that overlook the beautifully landscaped, private backyard. The main floor features new hardwood floors, a spacious primary suite with a two-person shower, soaker tub, and direct access to a 600 sq ft patio. A large den provides flexibility as a second bedroom or home office. The walkout basement includes in-floor heating, a wet bar, and three generous bedrooms with access to a lower patio finished in epoxy. Recent upgrades include a new roof, new paved driveway, new garage doors, new taps, new pressure tank, glycol system, and septic tank blower. Additional highlights include A/C, charcoal water filtration, 3-stage water reclamation septic system, and gutter covers. The massive 44x30 ft garage sits on a full foundation with a half bath and potential for a mechanic’s pit or lower-level expansion. Outdoor living is elevated with a new fence, a cement pad with swim spa & much more! (id:62055)
RE/MAX Real Estate
409 802 12 St
Cold Lake, Alberta
Experience luxury lakeside living in this stunning penthouse condo overlooking Cold Lake! Perfectly situated just steps from the marina, restaurants, and shops, this top-floor retreat offers the best of both comfort and convenience. The main level boasts an open-concept floor plan with soaring cathedral ceilings, a bright living room with balcony access, and a modern kitchen ideal for entertaining. Two spacious bedrooms include a primary suite with a 3-piece ensuite and private balcony access, plus a second full bath and in-suite laundry for added ease. Upstairs, discover a versatile loft-style flex room featuring a wet bar, 3-piece bath, and a large rooftop deck showcasing breathtaking lake views—perfect for relaxing or hosting friends. Heated underground parking and exercise room complete this maintenance free lifestyle. (id:62055)
Royal LePage Northern Lights Realty
47 Rosewood Wy
St. Albert, Alberta
WALKOUT BACKING ON POND....Ready to Move in. Brand New 2604 Square feet full walk out backing on pond. West facing house with east facing backyard with pond view. Huge size deck and covered balcony attached to Master bedroom. Maintenance free deck and balcony with metal hand rails. Oversized front attached garage. All levels 9 feet high. Open floor plan with open to above high ceiling in the living room. Fireplace mantle with tiles and wood work to the ceiling height. Lots of windows with daylight coming in. Custom kitchen cabinets with butler's pantry. Custom cabinets with Quartz counter tops through out. Huge size bonus room with nice view. Three bedrooms. Master Ensuite with free standing jacuzzi and custom shower. Premium finishes with feature walls, wall panels and glass railings. 8 ft high interior doors. Gold and black plumbing fixtures. High efficiency furnace and tank. Full walk out basement with lot of windows and door for future development. Much more.... (id:62055)
Century 21 Signature Realty
2 Elwyck Ga
Spruce Grove, Alberta
You will be impressed as soon as you drive up to this striking 2-story home boasting a stylish modern exterior profile with exposed aggregate concrete. The main floor opens to a bright den and convenient two-piece powder room off the garage mud room with built-in storage. A sleek modern kitchen with built-in appliances, including induction stove, flows into the dining area & stunning two-story great room with floor-to-ceiling windows and a cozy fireplace. The elegant staircase leads to a spacious bonus room, 2 generous bdrms, UPSTAIRS LAUNDRY, a full bath, and a dreamy primary retreat with w/i closet and 5-piece ensuite. Being on a corner lot, this home offers an abundance of windows that fill the home with natural light. Complete with a double attached garage with epoxy flooring & a landscaped backyard. Offering A/C and gas outlet for Bbq. Located on the east side of Spruce Grove, just 15 min from Edmonton, & walking distance to Jubilee Park, this beautiful corner-lot home is ready for your family! (id:62055)
Exp Realty
707 Sparrow Cl
Cold Lake, Alberta
Looking for a beautiful family home in a friendly neighbourhood near the beach? Then look no further, because 707 Sparrow Close has everything your family needs. The home's Hailey-style design means an open concept layout with high vaulted ceilings giving the main living space a grand feel. Your living and dining areas are divided by a glass two-sided gas fireplace, perfect for those cozy winter evenings. The kitchen has loads of counter and storage space, a large pantry, and complemented by an outdoor BBQ shelter on the back deck. There are two bedrooms and a main bath on this level, and stairs leading up to your spacious master bedroom with a walk-in closet and en-suite featuring both a shower and jet tub. Downstairs has another bedroom and 3-pc bath, and a family room perfect for weekend movie nights. Outside you'll find an expansive deck overlooking a large backyard surrounded by mature trees, and fully fenced. Just minutes walk from the beach, parks, and schools, this home is ready for your family! (id:62055)
Royal LePage Northern Lights Realty
11833 102 Av Nw
Edmonton, Alberta
A masterpiece west of Downtown, this property is the result of a true labor of love, with over $1M invested into a complete reconstruction, recently completed. Taken down to the shell and rebuilt in every aspect, including a full lower level with private side entrance, offering more than 3,200 sq. ft. of thoughtfully designed, luxurious living across three floors. Originally created for the owner’s personal business, no detail or expense was spared. Finishes include granite and Bianco Carrara White marble throughout, soaring vaulted ceilings, four elegant fireplaces, and refined craftsmanship at every turn. Each level is fully self-contained with reception, kitchenette, bath, and private rooms, ideal for flexible multi-generational living, mixed use commercial/residential, or private suites. With seven on-site parking stalls and timeless design blending heritage elegance with European-style construction, this home is a rare expression of pride, passion, craftsmanship, and enduring distinction. (id:62055)
Cir Realty
2608 Anderson Cr Sw
Edmonton, Alberta
This 2-storey has everything on your checklist including a fabulous Ambleside location just steps to Dr. Margaret-Ann Armour School! Open concept plan w/ lots of natural light, ideal for those who love to entertain. Main floor flex rm can be used as a den or formal dining rm. Living rm located right off of kitchen & bright dining nook. Enjoy spacious kitchen w/ cabinets galore, stainless steel appliances & a W/I pantry leading to mudrm. Upper level has 3 spacious bdrms & bonus rm (all baths have granite counters & tile flooring). Sunny primary rm boasts a sitting area, walk-in closet plus double closets. Ensuite equipped w/ dual sinks, oversized soaker tub & separate shower. Extended deck for outdoor entertaining plus big yard! NEW BASEMENT development adds addtl living room, 2 more bdrms & bathrm roughed-in! Upgrades include newer carpet, AC, granite throughout, central vac, hardwood, water softener & more! Close to parks/pond, transit, shopping/Windermere Currents & easy access to the Henday (id:62055)
RE/MAX Elite
422 Evergreen St
Sherwood Park, Alberta
Spacious 1985 sq.ft. bungalow situated on a massive 798 sq.m. lot, close to schools & parks in the heart of Sherwood Heights! This bright & open home features great natural light, and has been owned by the same family for over 50 years. Over time, there have been additions and improvements to the home including shingles, furnace and hot water tank and more.The updated kitchen features Oak cabinetry, island with cooktop, newer appliances and blends seamlessly with the large dining area. The living and family rooms are perfect for entertaining, with a stone-faced wood-burning fireplace for warmth and ambiance. There are 3 good sized bedrooms on this level, with an updated 5-piece bathroom adjacent to them. The 1251 sq.ft. lower level, is partially finished & awaits your vision for development - the possibilities are endless! The fully landscaped & fenced yard is fantastic, & the location is only minutes to Pine Street & Sherwood Heights schools - the park is only a quick fence hop away! Great potential! (id:62055)
RE/MAX Real Estate
4004 6 Av Sw
Edmonton, Alberta
Welcome to 4004 6 Ave SW — a stunning, move-in-ready home that perfectly blends modern elegance and functional design. The chef’s kitchen features sleek stainless steel appliances, a grand island with seating and ample storage, quartz countertops, a large walk-in pantry, and a statement light fixture that elevates the dining space. The inviting living room offers a striking fireplace and elegant wide-plank flooring, creating a seamless flow for both everyday living and entertaining. Upstairs you’ll find a bonus room, convenient laundry, and three spacious bedrooms, including a serene primary retreat. The finished lower level adds flexible space for a home office, guest room, or media area, plus a full bath. With stylish finishes, upgraded bathrooms, and high-end details throughout, this home offers comfort without compromise. Step outside to a spacious deck with a fun slide overlooking a beautifully landscaped, low-maintenance yard—perfect for relaxing or play. (id:62055)
Exp Realty
#69 50 Ebony Bv
Sherwood Park, Alberta
Extremely well-maintained 2-storey home in sought-after Emerald Hills, just steps from all amenities! This Paris II model by Cantiro Homes offers charming curb appeal with a front veranda and BBQ gas line. Inside, the welcoming foyer opens to a stunning living room with soaring vaulted ceilings, highlighted by an electric fireplace with a floor to ceiling tile surround. The bright kitchen overlooks the living room and features stainless steel appliances, a central island, and quartz countertops. Upstairs, the spacious primary suite boasts a walk-in closet and 4 piece ensuite. Two additional bedrooms and the convenience of upper-level laundry complete the Upstairs. The basement provides a large flex space perfect for a home office, gym, or extra storage along with direct access to the double attached garage. (id:62055)
RE/MAX River City
43 Rosa Cr
St. Albert, Alberta
COMES WITH DOUBLE DETACH GARAGE.....OVERSIZED GARAGE WITH 10 FEET HIGH GARAGE DOOR...11 FT HIGH CLEAR CEILING INSIDE GARAGE. Custom Built 1650 SQFT. OPEN TO ABOVE HIGH CEILING IN FRONT ENTRANCE. This home offers you Den on Main floor. Separate entrance to basement. Option to develop 2 bedroom legal basement. Built on single family lot. 3 Bedrooms on second floor. Huge living room with big windows and 8ft high front entrance door. Electric fireplace with Mantle and wood Panel. Custom kitchen cabinets with huge dinning area. 12 feet long kitchen island with Quartz counter top. Soft close doors and drawers with quartz counter tops. GAS Line for Cook top. Master Ensuite with soaker tub and standing custom shower. Under mount sink with premium Quartz counter tops. Upgraded interior finishes with Maple hand rail to the second level. Covered Veranda with precast concrete stairs. Indent ceilings and feature wall in Master bedroom. High efficiency Furnace and Tank. Much more..... (id:62055)
Century 21 Signature Realty
19 Rosa Cr
St. Albert, Alberta
TWO MASTER BEDROOMS ON SECOND FLOOR......Master bedroom with 5 piece En-suite has custom shower and soaker tub. 2nd Master bedroom with Standing shower. A picturesque community with walking trails, beautiful natural creek by Big Lake. The Anthony Henday is just 5 minutes away. Much desired floor plan for today’s modern family, boasting 3 spacious bedrooms on Second floor. Shake panle Custom kitchen with herringbone backsplash. Quartz counter throughout. Open-to-below 19 feet high ceilings in the Great room with Itlian tiles and wood paneling on both sides all the way Ceilings. Huge windows with extra deatailing. Triple Pane windows with Premium level finishing package from the Builder. Bonus room with built in cabinets with Arc finish on top. Extra pot lights & luxurious lighting package. Gorgeous luxury vinyl plank flooring. Kitchen is anchored by extended eat-on Centre island, quartz countertops, dinette nook & abundance of cabinetry with insert hood fan. Feature wall in the Foyer area & wall lights. (id:62055)
Century 21 Signature Realty
27 Rosewood Wy
St. Albert, Alberta
WALKOUT BUNGALOW ON POND....TRIPLE CAR GARAGE...Ready to Move. North facing Walkout Bungalow with lot of sun and privacy in the back. 46 wide lot with huge backyard. Open floor plan with 10 feet high ceiling on the main floor and 9 feet high in the basement. Custom Built with Premium Finishes and quality work. Heated Floor in Master En-suite. Master Ensuite with free standing soaker tub and custom shower. Huge Living room Fireplace with Porcelain slabs. Custom Cabinets with glass doors and pantry. Premium counter tops with waterfall and quartz backsplash. Open dining area with 8 Feet high patio door to walkout deck with pond view. 36 feet wide deck has access from dinning nook and master bedroom. Deck will be finished with vinyl floor and metal railings. Custom cabinets in walk in closets. Rooms are beautifully finished with Feature walls and wall panels. Main floor laundry. Additional bedroom with closet. Front facing den with wainscotting. Unfinished walkout basement for future development. DON'T MISS. (id:62055)
Century 21 Signature Realty
131 Pierwyck Lo
Spruce Grove, Alberta
Spacious and unique Floor Plan for a FRONT DOUBLE ATTACHED GARAGE duplex. Everything you will look for in an ideal home for a growing family. Main floor is an open plan with large living room with a fireplace, a spacious Kitchen with ample cabinetry and a WALK-THROUGH PANTRY from the MUD ROOM. A spacious dining nook with a large window. Upstairs consist of a spacious Primary Bedroom with a 5 piece bathroom and a HUGE WALK IN CLOSET. Two more good sized bedrooms, a full bath, a LOFT and a laundry closet. A large deck with ample yard space for your kids to play. There is everything for everyone. There is a separate entrance to the basement. (id:62055)
Maxwell Polaris
3948 Claxton Lo Sw
Edmonton, Alberta
Spacious & Elegant Family Home! This impressive residence showcases 6 bedrooms, 4 full bathrooms, and a perfect balance of style and functionality. A grand foyer with soaring 18-ft ceilings leads to a bright main floor featuring a formal living room, a family room with a cozy fireplace, a dining area, and a beautifully finished maple kitchen with a centre island and walk-in pantry. The sunny breakfast nook opens to a deck overlooking the fenced backyard and peaceful green space. A main-floor bedroom and 4-piece bath add convenience. Upstairs, the primary retreat boasts a spa-inspired ensuite with a Jacuzzi tub, while four additional bedrooms and two full baths provide ample space for family and guests. The basement, with a separate entrance and its own furnace, offers excellent potential for a legal suite—or even two—for added income. Close to schools, shopping, and transit, this home combines elegance with everyday practicality for the perfect family lifestyle. (id:62055)
RE/MAX River City
133 Pierwyck Lo
Spruce Grove, Alberta
Spacious and unique Floor Plan for a FRONT DOUBLE ATTACHED GARAGE duplex. Everything you will look for in an ideal home for a growing family. Main floor is an open plan with large living room with a fireplace, a spacious Kitchen with ample cabinetry and a WALK-THROUGH PANTRY from the MUD ROOM. A spacious dining nook with a large window. Upstairs consist of a spacious Primary Bedroom with a 5 piece bathroom and a HUGE WALK IN CLOSET. Two more good sized bedrooms, a full bath, a LOFT and a laundry closet. A large deck with ample yard space for your kids to play. There is everything for everyone. There is a separate entrance to the basement. (id:62055)
Maxwell Polaris
30 Raspberry Rd
St. Albert, Alberta
DREAM GARAGE WORKSHOP.....TRIPLE CAR DETACH GARAGE.. 10 FEET HIGH GARAGE DOORS WITH 11 FEET CLEAR CEILING. OPTION FOR LIFT OR HOISTS. BUILT ON HUGE PIE LOT. Brand new 1638 SQFT house Built on a 4270 SQFT PIE Lot. TRIPLE Pane Windows. Huge Size Rear Deck. Garage Access from Back Alley. Perfectly Located. Open Floor plan with lot of windows. Luxury Vinly plank flooring on Main and Second Floor including the Stairs. Offers you Den on the Main floor and 3 bedrooms on second floor. Separate entrance to the basement. Huge size Kitchen with touch Ceiling cabinets and quartz counter tops including all the bathrooms. Option for gas cook-tops and built in Appliances. 20 feet wide Front covered Concrete veranda is finished with Stone and Metal Railings. Feature wall and Indent ceilings in the Master bedroom. Fireplace with Wood Panel Custom Desing. MDF Shelves in all the closets. Seond floor Laundry. All the stairs are finished with LVP. Much More... (id:62055)
Century 21 Signature Realty
#13 24524 Twp Road 544
Rural Sturgeon County, Alberta
PRIVACY, SERENITY & STUNNING CURB APPEAL in THE CROSSINGS AT RIVERS EDGE. Designed to embrace it’s RAVINE & PARK RESERVE surroundings, this gorgeous 4300 sqft walkout bungalow with 5 car garage features over 7100 sqft of detailed living space. Upon entering your greeted with soaring ceilings, designer wrought iron staircase leading to the1244 sqft 2-bedroom loft with sitting area, exotic hardwoods & banks of windows letting nature in. Features of this great room bungalow include: custom millwork throughout, sun drenched rooms, CHEF’S GRANITE KITCHEN with huge breakfast bar island & walk through pantry, gorgeous cabinetry, large eating nook leading to your covered deck with feature fireplace, travertine backsplash , floor to ceiling cut quartz fireplace, RESORT STYLE PRIMARY bedroom with seven piece spa inspired ensuite, formal dining, main floor office, theatre room, workout room, five bedrooms, wine room, recreation room with cut quartz accents, wet bar, radiant heating, awesome garage, ravine firepit (id:62055)
RE/MAX Elite
3717 136a Av Nw
Edmonton, Alberta
Charming 4-level-split with detached double garage (26Wx24L, heated, 220V) in Belmont. This 1,286 sq ft (plus full basement) home features 3 levels above grade, hardwood & tile flooring and a bright, spacious floor plan. On the main level: a large living room with huge bow window, formal dining area, breakfast nook and a bright kitchen with peninsula and plenty of counter space. Upstairs: 5-piece main bathroom and 3 generous sized bedrooms including the owner’s suite with 3-piece ensuite. The lower level boasts ground level entry, 4th bedroom, 2-pc bathroom with laundry and a beautiful, expansive family room with wood-burning fireplace and built-in shelving. In the basement: rec room, den and 2 additional bedrooms. The fully fenced back yard features a deck, patio, storage shed and woodshed. Located within walking distance to schools, parks, shopping and Clareview Rec Centre & library. Easy access to 137 Ave & Highway 15. (id:62055)
Royal LePage Noralta Real Estate
103 28 St Sw
Edmonton, Alberta
**CORNER LOT**MAIN FLOOR BED AND FULL BATH**SPICE KITCHEN**OPEN TO BELOW**SIDE ENTRY*Step inside to discover a bright open layout that connects spacious living, dining, and family areas, creating the perfect flow for gatherings and everyday living. Large windows bring in abundant natural light, highlighting modern finishes and elegant touches throughout. The kitchen is thoughtfully planned with plenty of cabinetry, a sleek servery for added convenience, and an inviting dining space that overlooks the main living area. A cozy bedroom and full bath on the main level offer flexibility for guests or multi-generational living. Upstairs, the primary suite provides a private retreat complete with a luxurious ensuite and walk-in closet. Additional bedrooms are well-sized and designed for comfort, complemented by a full bath and convenient upper-level laundry. Located in a family-friendly neighborhood close to parks, schools, and essential amenities, this residence offers both sophistication and practicality. (id:62055)
Nationwide Realty Corp
10208 101 St
Westlock, Alberta
Beautifully renovated 1220 sq ft bungalow offering 3+3 bedrooms, 3 bathrooms, in a quiet cul-de-sac, walking distance to schools and amenities. Enjoy a bright, open-concept layout with a cozy living room featuring a fireplace with log lighter. Updates include a high-efficiency furnace, luxury vinyl plank flooring, new carpet, fresh interior paint, refinished countertops and cabinetry, and new sleek stainless steel appliances. The primary bedroom boasts a 2-pc ensuite, complemented by a full main bath. Featuring a spacious laundry room, and a fully finished basement with abundant natural light. Generous front and rear entries, newer shingles, closet organizers in most bedrooms, and includes 5 appliances. Brick and stucco exterior with capped windows for low maintenance, front drive access, single-detached 11'x24' garage, and storage shed. Nearly every detail has been thoughtfully refreshed—move-in ready! (id:62055)
Exp Realty
17 Hull Wd
Spruce Grove, Alberta
RARE FIND! This half duplex with dbl attached garage offers the space and feel of a detached single-family home. Built by Sunnyview Homes- Only two of its kind in the area. The main floor features a bedroom and a full bath. The open to below living room boasts an electric fireplace with feature wall. The upgraded kitchen with a central island, quartz countertops, 2-toned ceiling-height cabinetry with built in organizers, water line to the refrigerator, a gas line to the stove and a corner WI pantry and a good sized dining area. Going upstairs you'll find glass railing with maple handrail and step lighting, a bonus room, WI laundry room with sink. The primary bedroom features a WIC, coffered ceiling, accent wall, a luxurious 5-pc ensuite including a 6-jet Jacuzzi tub. This level has 2 additional good sized bedrooms sharing a 4 piece bathroom. Situated on a generous lot, this home offers a SEPARATE SIDE entrance to the bsmt. The garage is equipped with a gas line and floor drain. Appliances included! (id:62055)
RE/MAX Excellence
62 Kingsford Cr
St. Albert, Alberta
Located KINGSFORD CRESCENT ON A QUIET CUL-DE -SAC this custom built 4-bedroom 2000sqft great room bungalow with OVERSIZED TRIPLE CAR garage features over 3700SQFT OF AWESOME LIVING SPACE. From is stamped concrete driveway to its stunning stone exterior this home is impressive. Upon entering you are greeted by stunning custom millwork, hand scraped hardwood flooring, a main floor office/dining room and an expansive view of the great room with huge family room & feature wall fireplace, STUNNING GRANITE KITCHEN WITH ANTIQUED CABINETS, breakfast bar island, gas stove, built in ovens, pantry, S/S appliances, beverage fridge, loads of counterspace & a sundrenched dining nook. Additional features include: huge master bedroom with 6 pc ensuite, 2 person jacuzzi tub, glass block shower & walk in closet, HUGE RECREATION ROOM with feature wall fireplace, 3 additional large bedrooms, built in entertainment center, wet bar, games area, large laundry room, 9 foot ceilings, private patio all steps from RIVER LOT 56. (id:62055)
RE/MAX Elite
#204 5340 199 St Nw
Edmonton, Alberta
Welcome home to this beautifully renovated 2 bedroom, 2 bathroom condo, ideally located in the community of The Hampton ,unit 204 is well situated from the elevator. Boasting a spacious open-concept layout, this unit has been thoughtfully updated with modern finishes ,newer stainless steel appliances upgraded vinyl planks throughout . The large spacious kitchen offer plenty of cabinets and an island .The family room overlooks the west facing balcony with large patio doors , Primary bedroom has a 4 pcs ensuite bathroom and a walk-through closet , the second bedroom is ideal for a room mate /home office with an adjacent second full bath. Enjoy the west facing balcony, perfect for relaxing or morning Coffee, take advantage of the heated underground parking stall, large laundry room with ample storage and shelving units. Well-maintained building Pet-friendly and close to parks, shopping, and public transit. Condo fees covers all of your utilities except the power bill. (id:62055)
RE/MAX Excellence
540075 Range Road 162
Rural Lamont County, Alberta
If you are looking for land, some peace and quiet and low maintenance lifestyle, THIS IS IT! This 4 bedroom modular home sits on 80 acres of quality land. With a mix of bush and farmland, this property is a true gem. Only a short drive north of Mundare, really easy to commute with quick access to highways. The modular home was built in 2008 with a fabulous design. With 3 bedrooms and a full bathroom at one end and the master with a large ensuite at the other. The livingroom room and kitchen are the centre of the home. The kitchen is a good size with a corner pantry, island and dining area with doors leading the the deck. Enjoy the morning sunshine as the deck faces east, you can sit with your coffee enjoying the wildlife and solitude of this 80 acres of paradise. Approximately 56 acres are cultivated with the rest in trees and bush. Enjoy your property on your quad, dirt bikes and sleds, such a great as a recreational property. (id:62055)
Kowal Realty Ltd
18911 58 Av Nw
Edmonton, Alberta
Beautiful 2-Storey in Jamieson Place! Tucked away on a quiet cul-de-sac, this home sits on a pie-shaped lot with mature landscaping, a huge deck, and a private backyard perfect for entertaining. Step inside to soaring vaulted ceilings and an open-concept design that fills the home with light. A versatile main floor den can serve as a 4th bedroom or office. Upstairs you’ll find 3 generous bedrooms and 2 full baths, while the basement offers a large family room and laundry. Recent upgrades include brand-new shingles, and the home also comes with central A/C for your comfort. A fantastic family home in a sought-after community! (id:62055)
Homes & Gardens Real Estate Limited
9325 110 Av Nw
Edmonton, Alberta
Great potential and prime location! This 1.5-storey, 865 sq ft home offers character, charm, and plenty of opportunity for those looking to invest or personalize their next property. Featuring original hardwood floors, solar panels, and a layout ready for updates and vision. Situated on a 34.6’ x 124.8’ lot, this property offers options for renovation, redevelopment, or long-term investment. The private, treed yard and quiet street close to a green space add to the appeal, along with a newer oversized single detached garage featuring attic storage and 9 x 19 attached workshop. Conveniently located near the Italian Centre, Commonwealth Stadium, Royal Alex Hospital, and LRT, this central spot offers quick access to downtown and strong future potential. Ideal for first-time buyers, renovators, or investors seeking value in an established community. (id:62055)
Century 21 All Stars Realty Ltd
12120 64 St Nw
Edmonton, Alberta
Excellent 2 bedroom 2 bathroom home located on quiet TREE LINED street in Montrose.This well cared for home has Newer WINDOWS,FURNACE, HOT WATER TANK,ELECTRICAL and SHINGLES .Fully finished basement, large lot which is fully fenced, No leaks , No cracks , No smoking home . This wonderful property is great for 1st time home buyer or investment property.Amazing solid home that has been regularly maintained in a well established community.Close to schools, public transportation, and quick access to YELLOWHEAD TRAIL! (id:62055)
RE/MAX Excellence
#417 8604 Gateway Bv Nw
Edmonton, Alberta
Stylish Top-Floor Condo with Park Views! Beautifully renovated 1-bedroom unit in the heart of Strathcona, overlooking scenic Big Miller Park. Enjoy bright, open-concept living with modern vinyl plank flooring, stainless steel appliances, and in-building laundry. Just steps from Whyte Avenue, the Farmers Market, River Valley trails, and Edmonton’s signature festivals. The building has been upgraded with new windows and a new elevator, plus offers convenient visitor parking. Condo fees include all utilities—making this an excellent choice for investors or anyone seeking a vibrant, low-maintenance urban lifestyle! (id:62055)
RE/MAX River City
#302 501 Palisades Wy
Sherwood Park, Alberta
Park views, prime layout, and two parking stalls—this one checks all the boxes. This exceptionally well-maintained 2 bed+den, 2 bath condo offers bright, open living with a smart floorplan and modern finishes throughout. The kitchen features sleek quartz countertops and ample cabinetry, flowing into a spacious dining and living area filled with natural light. Step onto your private balcony and enjoy peaceful views of Centennial Park. The large primary suite includes a walk-through closet and stylish 3-piece ensuite with rainfall shower. A second bedroom, full bath, and cozy den offer flexibility for guests, roommates, or a home office. You’ll also love the convenience of in-suite laundry, two titled parking stalls (one underground with storage, one surface), and access to fantastic building amenities—including a fitness and social room. Located minutes from shopping, walking paths (to Pollinator Habitat and 2 nearby ponds), Millennium Place, and more. Comfort, value, and location come together here. (id:62055)
RE/MAX Excellence
107 28 St Sw
Edmonton, Alberta
**ALCES**SOUTH EDMONTON**MAIN FLOOR BED AND FULL BATH**SPICE KITCHEN**OPEN TO BEOW**The main floor features a warm and inviting living area that flows seamlessly into a dining space and a modern kitchen complete with a convenient servery. Large windows fill the rooms with natural light, creating an open and airy atmosphere ideal for entertaining or relaxing with loved ones. A bedroom and full bath on this level add versatility, whether for guests or family members. Upstairs, you will find a spacious family room that overlooks the main floor, providing a sense of openness and connection throughout the home. The primary suite includes a luxurious ensuite and walk-in closet, creating a private retreat for rest and relaxation. Additional bedrooms, a den, and a dedicated laundry area ensure comfort and convenience for everyday living. this home offers a balance of practical layouts and stylish finishes. Its location provides easy access to schools, parks, shopping, and essential amenities. (id:62055)
Nationwide Realty Corp


