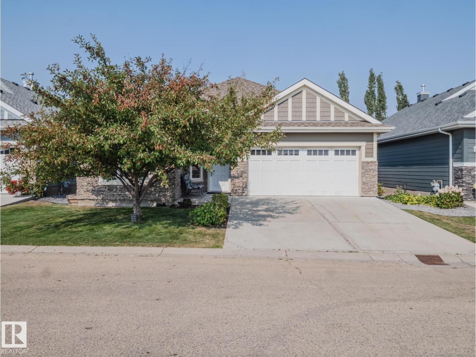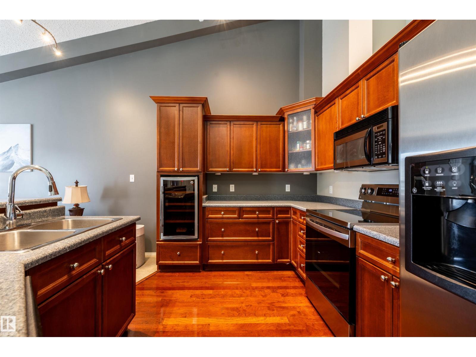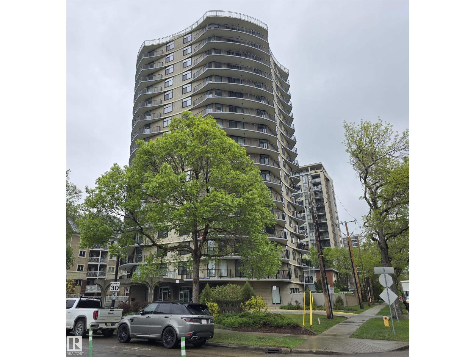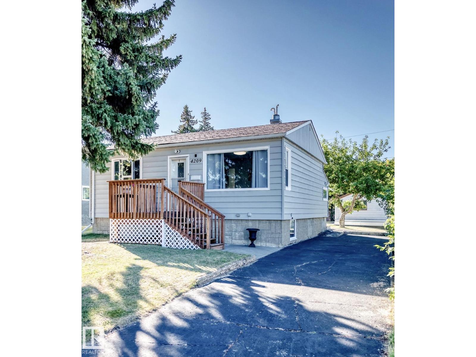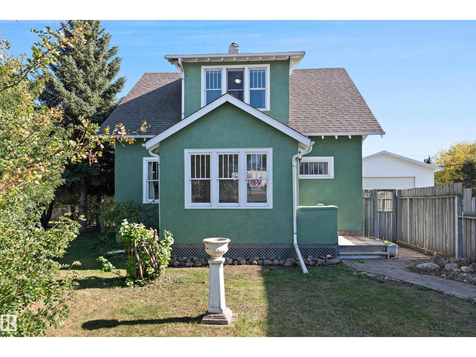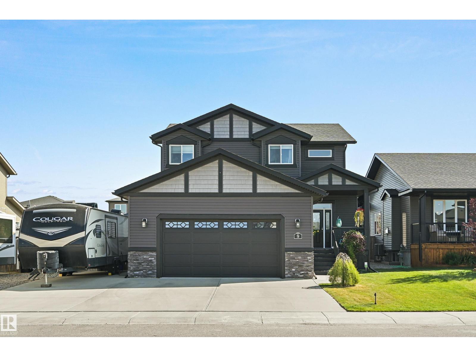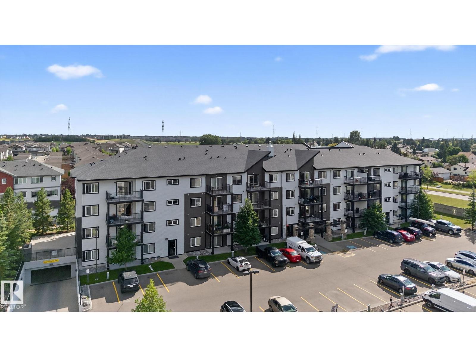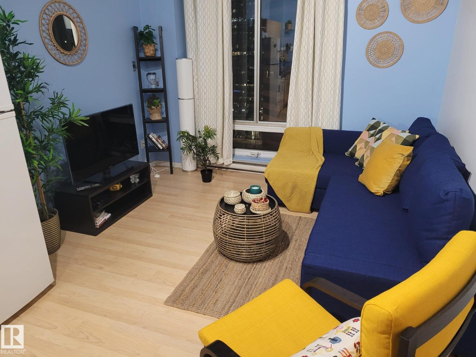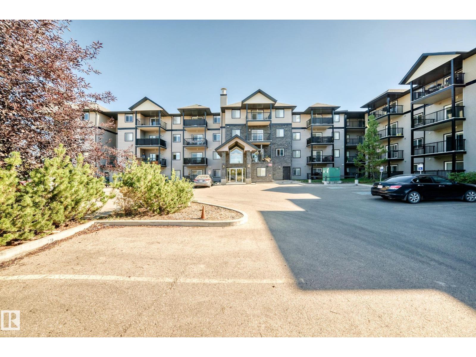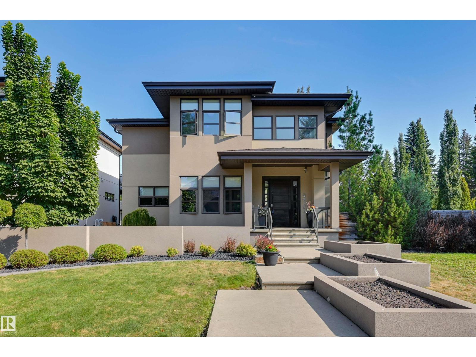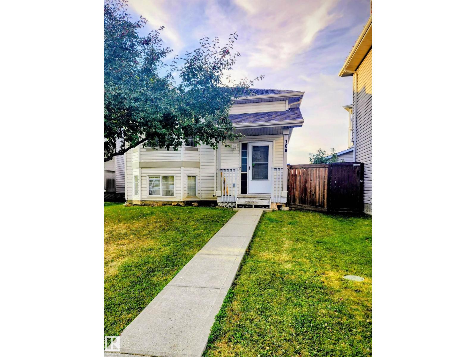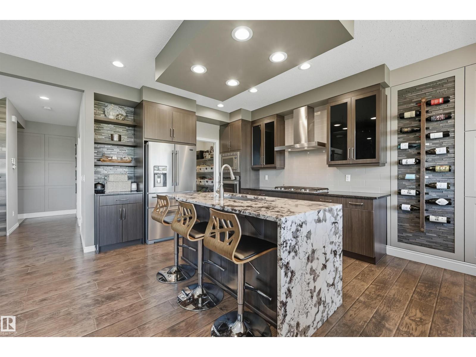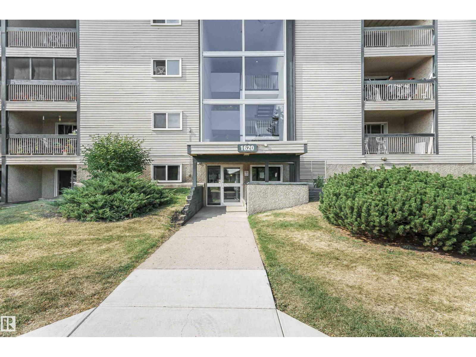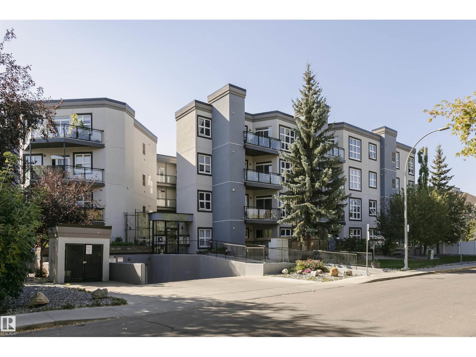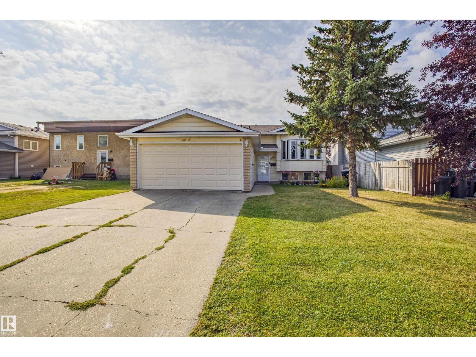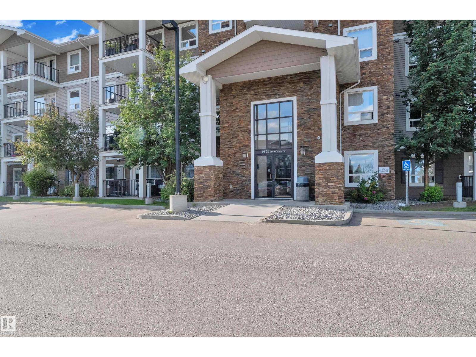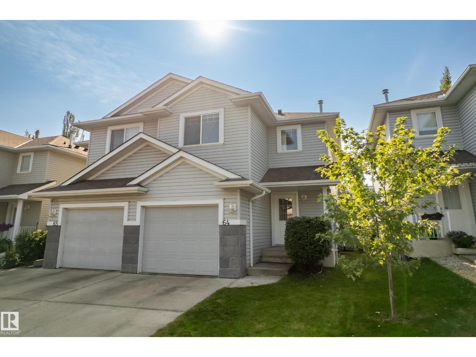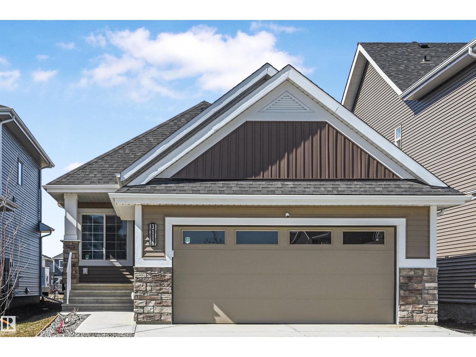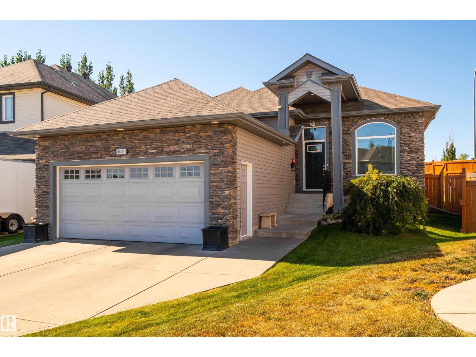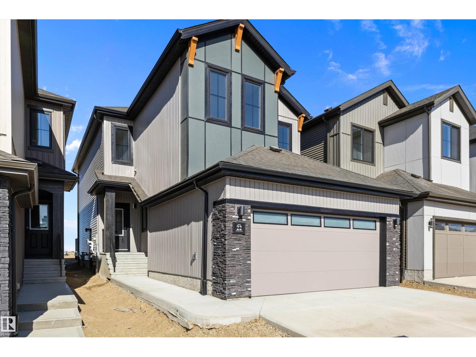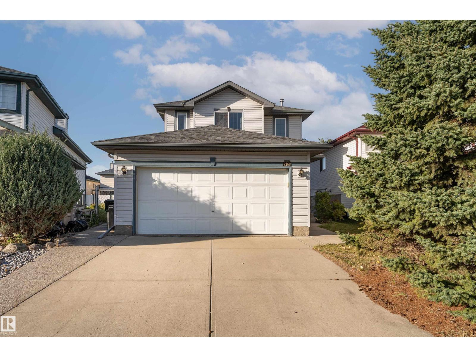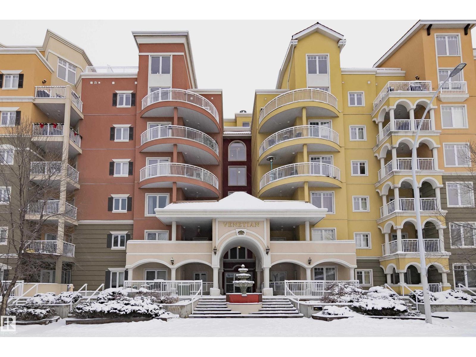#5 18343 Lessard Rd Nw
Edmonton, Alberta
Welcome to your spacious, no step entry bungalow that affords you all the comforts of a modern home combined with all the privileges of a friendly, well-planned community. Enjoy a private life or a social one, home cooking or restaurant-style dining it is your choice. Access to community activities is all included! Touchmark handles all the lawn care and snow removal including gardening maintenance and as well, watch your home while you are away on vacation. Your home is located within a beautifully landscaped gated community with nature trails and water features. You have the added assurance of an emergency 24-hour pull cord system in your home to call upon the health care personnel in the main building. This stunning detached 1367 square foot 4 -bedroom bungalow with a finished basement has high end appointed features such as hardwood, main floor laundry, SS appliances, AC and a heated garage. Both the Main and garage entrances are at ground level, providing seamless access for walkers & wheelchairs. (id:62055)
RE/MAX Real Estate
#515 10311 111 St Nw
Edmonton, Alberta
Step into this gorgeous downtown condo, with soaring ceilings and bright, west-facing windows, and feel immediately at home! Located just steps away from the Grant MacEwan Campus, and just west of the Ice District, this is ideally located for urban living. The kitchen offers ample counter and storage space (including a beverage cooler), and is open to the spacious living room. The patio of this top-floor unit provides spectacular views toward the west. The primary bedroom has a full ensuite bath and a walkthrough closet; a second flex space functions as a den or even as a second bedroom (no window, but it includes the requisite fire protection). The laundry room and guest bathroom are conveniently located near the entry, and a storage area is located near the secure underground parking stall. Amenities include a gym and modern, upscale common areas, and your heat, water and sewer are all included in the monthly fees. Convenient, affordable, stylish living above Railtown - at the heart of it all. (id:62055)
RE/MAX Elite
#701 11710 100 Av Nw
Edmonton, Alberta
Seller discloses they are MOTIVATED & will consider ALL OFFERS. Priced below the City Assessed Value. HUGE adult-only-condo, almost 1500sq ft with east balcony views, plus south/east river view! Located across from the river valley & beautiful Victoria Park walking paths, bldg overlooks Victoria Golf Course . There are ONLY 4 units per floor plus free laundry & garbage chute on each floor! Talk about quiet! Swimming pool, jacuzzi, patio, social room (with kitchen, pool table), full gym, showers/sauna, (no need for any other membership) plus all utilities included in condo fees! Walking distance to shopping, restaurants, golf, river valley & live-in manager on site. All new balconies on this building, security, titled underground heated stall included! Formal dining room, huge kitchen plus eating area, very large living room, 2 bedrooms, 2 bathrooms and central AC. Very quiet concrete bldg! Utilities are included! Titled Parking included! (id:62055)
RE/MAX Real Estate
4209 116 Av Nw
Edmonton, Alberta
This 750 Square foot 2+ 2 bedroom Bungalow in Beverly Heights shows Great and has a definite pride of ownership! Some of the features and upgrades of this great home include; Large Bedrooms both up and downstairs, 2 Full Bathrooms, Large Living Room with a Built in Wall Unit, Laminate and Tile flooring, Decent size Kitchen with Eating Nook, Upgraded Cabinets, Modern White Appliances, Newer High Effeciency Lennox Furnace, Central Air Conditioning and Tankless Hot Water System, Newer LG Stainless Washer and Dryer, Large 557 m2 Lot with South Facing Rear Yard ( room for a vegetable garden) Concrete Patio, a Single Detached Garage as well as a Front access Driveway with RV parking and Room for Multiple vehicles, 100 amp service, Recently Painted Interior and Exterior, Newer Shingles,ADT security system, Securtiy bars and More! Too much to List! Great Location 10 mins to downtown,5 mins to Yellowhead Trail and Anthony Henday Drive, 2 min Walk to Public Transit, 10 min walk to the River Valley! (id:62055)
RE/MAX River City
333 White Earth Earth St
Smoky Lake Town, Alberta
Welcome to the Keen House, a Beautiful, Craftsman Style Heritage Home built in 1931, Designated a Municipal Historic Resource by the Quaint, Small Town of Smoky Lake! Noted Features: High Gable Roof, Stucco Clad Exterior, Shed Dormers on front & rear, Enclosed Porch w/off facade entry from side steps, sitting rooms, hardwood flooring, wainscotting, columns & pilasters architrave & treillage, Doric column & railing on stairway, moulded trim, flat, single light transom on 2nd floor above bdrm. door. Main & Second Flr Bathrooms & Kitchen are NEW: 2023-2025, Electrical Panel upgraded to 100 amp service, Exterior paint NEW - Aug 2025, Chimney was repaired & a leak was fully remediated & repaired, Roof redone w/ new shingles in 2017, Gas HWT 2023, Pex Plumbing lines throughout, Sewer scoped & cleaned in 2022, Newer Windows in Kitchen, 3 new supports under porch. Courtyard, cute landscaping, fully fenced, space for Garage if desired, Backyard ARTISAN STUDIO!! AMAZING MOVE-IN READY, SMALL TOWN HOME w/HISTORY! (id:62055)
Maxwell Devonshire Realty
9 Viceroy Cr
Olds, Alberta
Welcome to this exceptional 2-storey home in Olds, built in 2013 and designed for comfort and functionality. Featuring 3+1 bedrooms and 3.5 baths, this home offers an inviting open-concept main floor with a bright living area, stylish kitchen, and spacious dining room. A dedicated office and convenient main floor laundry add to the practicality. Upstairs, the primary suite includes a walk-in closet and ensuite, alongside two additional bedrooms and a full bath. The fully finished basement provides a fourth bedroom, family room, and additional bath—perfect for guests or extended living. Enjoy outdoor living on the covered deck overlooking the huge yard, complete with RV parking. The oversized, fully finished garage offers ample space for vehicles, storage, and hobbies. With modern finishes, thoughtful upgrades, and a prime location near schools, parks, and amenities, this home is move-in ready and built for family living. (id:62055)
Coldwell Banker Mountain Central
#209 3353 16a Nw
Edmonton, Alberta
Bright 2-bedroom, 2-bath condo in Laurel with open-concept layout and modern finishes. Kitchen features stainless steel appliances and island seating. Primary bedroom offers walk-in closet and ensuite. Enjoy in-suite laundry, large balcony, and 2 open parking stalls. Close to parks, schools, shopping, transit, and easy access to Anthony Henday & White mud. Perfect for first-time buyers or investors. (id:62055)
Initia Real Estate
#1704 10024 Jasper Av Nw
Edmonton, Alberta
Discover the ultimate blend of comfort and convenience in this fully furnished, 17th-floor micro-loft, boasting stunning north-facing views. Perfect for first-time buyers or savvy investors, this pet-friendly gem is just steps away from restaurants, Oiler's arena, Churchill Square, art galleries, gyms, serene river valley trails & with direct LRT access right in the building. The open-concept living area accommodates both entertainment and office space, while the kitchen features nice cabinets & counter space, a fridge, built-in dishwasher, stove, complemented by a cozy dining nook. The primary suite, accessible via a pocket door, comfortably fits a queen bed and includes a double closet, situated conveniently across from a stylish 4-p bath. Enjoy soaring 10-ft ceilings and abundant natural light from large windows. With a large, titled storage unit just across the hall and on-site management for peace of mind. Short-term rentals or Airbnb options are available, allowing for a flexible living experience! (id:62055)
Liv Real Estate
#220 14808 125 St Nw
Edmonton, Alberta
Welcome to this charming 2-bedroom, 2-full-bath condo that offers both comfort and style! Located in a prime area, this condo is just minutes away from all the amenities you could need, including shopping, restaurants, schools and public transportation. The open-concept living space features brand new vinyl flooring, creating a fresh and modern feel throughout. The kitchen is equipped with granite counter, sleek stainless steel appliances, perfect for those who love to cook and entertain. A spacious den adds versatility, ideal for a home office or additional living space. Both bedrooms are generously sized, with the primary boasting a 4-piece en-suite for added convenience. Enjoy the convenience of underground heated parking, ensuring your car stays warm and safe during the winter months. This condo is the perfect blend of location, comfort, and modern finishes. Other great features include In-suite laundry and storage room. Amenities include fitness room. Don’t miss out on this fantastic opportunity! (id:62055)
RE/MAX River City
9415 144 St Nw
Edmonton, Alberta
This stunning home close to Mackenzie ravine offers a contemporary floor plan that is ideal for family living & entertaining. Anchored by a spectacular kitchen featuring a massive island, marble countertops & backsplash, sleek cabinetry, dbl built-in ovens, & seamless modern design. The dining nook & living area flow together beautifully, enhanced by 10 ft ceilings, a fireplace, & custom built-ins. You'll appreciate the main floor den, 2 pce bath, butler pantry, & spacious mudroom with an abundance of storage. Upstairs, the primary impresses with a spa-inspired 5-piece ensuite & walk-in closet. Two addl large bedrooms, both with ensuites, complete the level. The basement with in-floor heating, brightened by oversized windows, offers a guest bedroom with full bath, a rec room, & a dedicated fitness space. Outside, enjoy the oversized triple garage (13 ft ceiling for car lift), a covered patio for year-round enjoyment & a private sunken patio perfect for entertaining. Quick to schools, shops, & amenities. (id:62055)
RE/MAX Excellence
108 Brookview Wy
Stony Plain, Alberta
ATTENTION INVESTORS or HANDYMAN looking for a great opportunity in a family-friendly community! Discover the potential in this bi-level located in Stony Plain’s Brookview neighbourhood. The main level offers an open-concept living room, dining area, and kitchen, along with 3 spacious bedrooms, including a primary suite with direct access to the full main bathroom for added convenience. Downstairs features a living room, a large 4th bedroom with an impressive walk-in closet, a 2nd full bath, and ample storage space, perfect for family, guests, or entertaining. Outside, the fully fenced yard is ideal for kids and pets, and a double detached garage provides plenty of parking and storage. Ideally situated within walking distance to the hospital and close to shopping, restaurants, and parks, this home combines convenience with opportunity. (id:62055)
Royal LePage Arteam Realty
3414 Parker Lo Sw
Edmonton, Alberta
This exceptionally maintained home offers a picture-perfect setting, backing onto a beautifully landscaped pond. Thoughtfully upgraded throughout & designed to impress, it features multiple indoor/outdoor entertaining spaces ideal for hosting & and everyday living. Built by award winning Coventry Homes, this fully finished walkout 2 storey offers approx 2600sf of total living space & is turn key ready. 9' ceilings, handscraped flooring & designer feature walls welcomes you through an open layout. Living room w/fireplace feature wall & serene pond views. Kitchen highlights flat panelled modern cabinets, exotic waterfall granite, upgraded appliances, wainscotting, plenty of storage & direct access to deck for evening bbqs. Upper level features a bonus room for movie nights. Spacious primary bedroom will house a king sized set & is complete w/5pc ensuite & walk-in closet. 2 additional bedrooms & 4pc bathroom for a growing family. Walkout level offers a rec room, 5th bedroom & 4pc bathroom for guests stays. (id:62055)
RE/MAX Elite
#308 1620 48 St Nw
Edmonton, Alberta
This bright and spacious 2 bedroom, 1 bathroom condo offers a functional layout, ideal for comfortable everyday living. Located in the heart of Mill Woods in the established community of Pollard Meadows, this unit provides excellent value for first-time buyers, investors, or anyone seeking a low-maintenance lifestyle. The home features a practical kitchen and dining area, ample storage, and large windows that allow for plenty of natural light. The building is professionally managed and conveniently situated close to shopping, public transit, schools, and parks. A great opportunity to own in a well-connected southeast Edmonton neighborhood. (id:62055)
Maxwell Polaris
#203 11933 106 Av Nw
Edmonton, Alberta
Parkside Court where living is relaxed. This completely renovated 2 bedroom, 1 full bath condo has been reimagined to feels better than new. Offering 980 sq. ft. of open, sun-filled living, Every detail has been updated: new flooring, cabinets, quartz island, appliances, tiles, light fixtures, and a fully renovated bathroom with modern finishes. The sleek kitchen quartz island flows effortlessly into a spacious living and dining area, perfect for hosting friends or enjoying a quiet evenings. Large windows, a generous balcony with a gas hookup bring the outdoors ideal for morning coffee or summer BBQs. Both bedrooms are lg bright and roomy, & in-suite laundry adds everyday convenience. A titled underground parking stall keeps your vehicle safe and warm year round. Just steps from cafés, shops, groceries, and transit, this home combines style, comfort, and location in one move in ready package. Condo fees are $429.76 monthly. Pets allowed with approval. (id:62055)
Century 21 Masters
5241 47 Av
Calmar, Alberta
Welcome to this magnificent SOUTH BACKING home in the upcoming Community of Soubridge Crossing in Calmar with over 1800sqft of living space and UPGRADED finishes. As you enter, you will be greeted by a DEN/FLEX room that leads you to a bright OPEN TO BELOW living room abundant with natural light. The kitchen layout boasts elegant QUARTZ COUNTERTOPS, ample cabinet space, STAINLESS STEEL appliances which leads you to a WALKTHOUGH PANTRY. Relax by the electric FIREPLACE and entertain guests in this open concept layout. The 2 piece bathroom compliments the main floor. On the 2nd floor, you will be greeted by the CENTRAL BONUS ROOM, 3 large bedrooms, one 5-PC ENSUITE BATHROOM, additional 4-PC bathroom and laundry room. The MASTER BEDROOOM features a 5-pc ENSUITE including a tub, shower and a WALK-IN CLOSET. Enjoy an EXTENDED DOUBLE GARAGE featuring a 16x8 GARAGE DOOR to fit a larger car and RV outside. The basement is waiting for your creative touch. This home is walking distance to the baseball diamonds! (id:62055)
RE/MAX Elite
4533 29 Av Nw Nw
Edmonton, Alberta
MASSIVE PRICE REDUCE, BI-LEVEL sitting on huge Rectangular Lot, back to GREEN SPACE and WALKING TRAIL. FULLY FINISHED 2 BEDROOMS BASEMENT with SECOND KITCHEN.Total 5 BEDROOMS and 3 WASHROOMS. Basement entry from main door but on Main floor Stairs have another door that separate the basement entry, also have potential to make basement side door. FULLY RENOVATED HOUSE like; NEW VINYL Flooring 2023, NEW All Main Floor WINDOWS and DOORS INTERIOR and EXTERIOR 2021, NEW KITCHEN CABINETS and COUNTERTOPS 2023, NEW ROOF 2021, NEW FURNACE 2025, NEW GAS WATER TANK 2022, NEW WASHER and DRYER 2023, NEW STEEL Appliances 2023, NEW Main FLOOR WASHROOM TUB, TOILETS, SINK, CABINETS and TILES 2023, NEW Lights.Everything NEW EXCEPT Foundation, WOOD FRAME, DRWALL. ALL Updates Ensuring Peace of Mind for Years. Large COVERED DECK for relaxation and entertaining.Located close to schools, shopping, transit and Gurdwara temple, Don't miss this incredible opportunity in a fantastic location. (id:62055)
Century 21 Smart Realty
#3302 9351 Simpson Dr Nw
Edmonton, Alberta
This modern, south-facing third-floor unit offers style and convenience. Featuring an open-concept design, the gourmet kitchen boasts granite countertops, soft-close cabinetry, and Frigidaire stainless steel appliances. The primary bedroom includes a walk-in closet and a private ensuite with extra storage for towels and linens. A second bedroom, full bathroom, and a spacious in-suite laundry/storage room add functionality. Two titled, energized parking stalls are included. Enjoy building amenities such as a fitness center, guest suite, and social room. Condo fees cover water, heat, snow removal, landscaping, and exterior maintenance. Located near the Anthony Henday, Terwillegar Rec Centre, and scenic MacTaggart walking trails, this unit combines comfort with accessibility—perfect for modern living! (id:62055)
Exp Realty
6741 162a Av Nw
Edmonton, Alberta
This charming bungalow offers 3+1 bedrooms, 2 full bathrooms, and a bright open layout perfect for family living. This home offers a bright and inviting living room, a functional kitchen with plenty of storage, and three well-sized bedrooms on the main level. The partially finished basement adds an additional bedroom and flexible space, ready for your personal touch. Enjoy a private, fenced backyard perfect for outdoor living along with a double garage for parking and storage. Ideally located close to schools, parks, shopping, and major routes, this move-in-ready home blends comfort, value, and future potential! Please note* property is sold “as is where is at time of possession”. No warranties or representations. Purchaser to confirm all details, including sizes, building style, any use type, parking, fees, utilities, taxes or any information pertaining to this property to their Satisfaction. (id:62055)
Nationwide Realty Corp
#64 2021 Grantham Ct Nw
Edmonton, Alberta
Welcome to this updated 3-bedroom, 2.5-bathroom single car garage duplex in Glastonbury offering 1,283 sq. ft. of stylish living space. The bright main floor features new flooring, a spacious kitchen with a new fridge, and an open layout perfect for both relaxing and entertaining. Step outside to a large south-facing deck, ideal for summer BBQs and quiet evenings. Upstairs offers three comfortable bedrooms, including a primary with ensuite. Recent upgrades provide peace of mind with a new furnace (2022), air conditioning, and new shingles (2024). The community features schools, shopping, groceries, golf, parks, and easy commuter access. (id:62055)
Maxwell Challenge Realty
3116 167 St Sw
Edmonton, Alberta
Quality built BUGNALOW by Landmark Homes in Saxony Glen. A RARE FIND in Southwest Edmonton! This home is practically LIKE NEW, TURN KEY & heavily UPGRADED. Wide lot creates a nice curb appeal & allows for a sunny den w/ oversized windows. Open concept living rm, dining rm & kitchen looks onto the PARK BEHIND. Dream kitchen w/ so many upgrades: full height Gem Cabinetry, extended counters/cabinets, undermount lighting, stainless steel appliances (incl gas stove/wall oven) & garburator. 9' ceilings carry from the living space into the primary bedrm. Ensuite upgraded w/ ceiling height tile, extra storage w/ vanity tower, large soaker tub plus sizeable closet! Main floor complete w/ pantry, 2pc washroom & mudroom/laundry w/ built-in storage! Downstairs is fully finished w/ wet bar, rec space (pool table can stay), second living area, 3pc bathroom & 2 large bedrooms w/ oversized windows. Backyard boasts massive deck & landscaping! ENERGY EFFICIENT HOME w/ high-velocity heating, hot H2O on demand, HRV & AC! (id:62055)
RE/MAX Elite
3604 16 St Nw
Edmonton, Alberta
STUNNING 5 BED+DEN 3 BATH FAMILY HOME W/OVER 3000 FINISHED SQ FT, SECOND KITCHEN & TOO MANY CUSTOM UPGRADES TO LIST! This beautiful Coventry-built bungalow offers 10 FT CEILINGS, hardwood & ceramic tile floors, tankless hot water, TRIPLE PANE WINDOWS, Kitchen w/10' island & upgraded S/S appliances, 2 fireplaces and 3 BEDROOMS ON THE MAIN LEVEL! Designed with large families & entertaining in mind, you can embrace your inner-gourmet in the chef's kitchen, curl up by the cozy gas fireplace w/stone surround or relax on the deck in your private and sunny SW-facing backyard w/NO BACK NEIGHBOURS! Rest easy in your primary oasis ft a WIC & 4 pc ensuite. 2 additional bedrms, a 4 pc main bath, laundry, & the formal dining/flex rm complete the main floor. Downstairs you'll find the SECOND KITCHEN, 2 bedrooms, a den and a MASSIVE REC ROOM w/ additional insulation between the levels so noise is no concern! There's even suite potential w/room to excavate on either side & add a separate entrance! Act fast on this GEM! (id:62055)
Maxwell Challenge Realty
22 Chartres Cl
St. Albert, Alberta
Welcome to this brand new 2191 SQFT, Lancaster II Model by award winning Blackstone Homes in upscale community of Cherot. The exceptional architectural & magnificent PARIS theme Playground makes this neighbourhood unique. As you enter will be welcomed by nice foyer leading to a main floor bedroom with full bath, perfect for work from home days/guest room. Mudroom with built ins, walk through pantry leading to beautiful kitchen. Great room offers linear fireplace with tiles, open to large kitchen & dining area with coffered ceiling. The 2nd floor offers 3 good size bedrooms, 2 full baths, bonus room & laundry room. Master bedroom is huge with beautiful spa like ensuite offering 2 sinks, shower & freestanding tub, huge WIC. Other features - 9 feet main & basement ceiling, side entrance, HRV, feature walls, MDF shelving throughout, upgraded flooring, black plumbing, electrical, Up to the ceiling soft closing cabinets, upgraded quartz, Rear deck & New Home Warranty. Close to park, Ray Gibbons Dr. & shopping. (id:62055)
Century 21 Signature Realty
2168 37b Av Nw
Edmonton, Alberta
Welcome to this well-maintained home in the heart of Wild Rose, Millwoods! Offering over 2,300 sq. ft. of total living space, this property features 4 bedrooms—3 upstairs and 1 in the partially finished basement. The main floor boasts an open-concept layout with a bright living room, dining area, kitchen, and convenient main floor laundry. Upstairs includes 3 spacious bedrooms and 2 full baths, including a primary suite with walk-in closet and 4-piece ensuite. The basement offers a large rec room, bedroom, and a rough-in for a future bathroom—ready for your finishing touch. Situated on a large pie-shaped lot, the backyard includes a charming gazebo, perfect for relaxing or entertaining. Recent upgrades include a new roof, furnace, and central A/C (2022), offering peace of mind for years to come. Located close to schools, parks, shopping, and transit. This is a fantastic opportunity to own in a family-friendly community! (id:62055)
RE/MAX Edge Realty
#111 10333 112 St Nw
Edmonton, Alberta
MOVE IN READY!! This 1 BED, 1 BATH 694 SQFT MAIN FLOOR CORNER UNIT is for you! The VENETIAN is a stylish & unique low-rise apartment condo complex in the heart of Oliver offering convenient access to MacEwan University, Ice District, LRT transit, Shopping and the Downtown Nightlife! Featured in this unit is a quality kitchen cabinetry w/ brand new stainless appliances & granite countertops; living room w/ hardwood flooring & ceramic tile ; electric fireplace and access to the east facing balcony w/ gas BBQ outlet. Bedroom is conveniently situated on the opposite side of the unit with a full bathroom across from it. In-suite laundry room offers additional storage with a full size washer & dryer. Additional amenities include In-Suite Central Air Conditioning; Titled Heated Underground Parking Stall along with a Secure Bicycle Storage Room and Tire Storage Cages. Very Well Managed Complex w/ On-Site Manager and 1st Floor Gym. (id:62055)
Rimrock Real Estate


