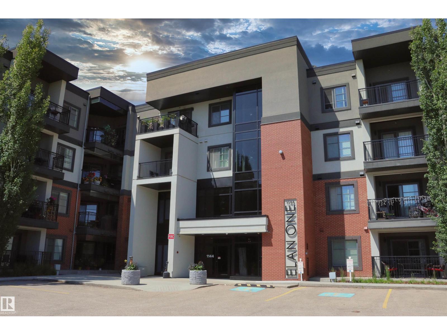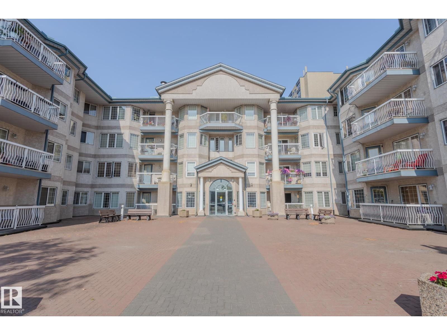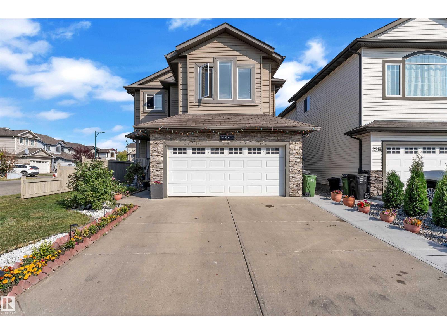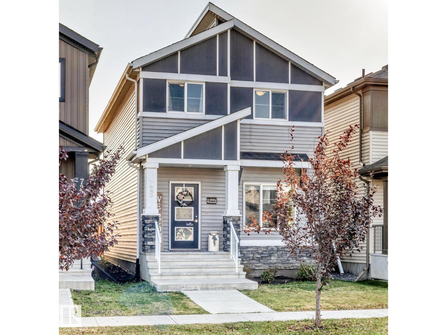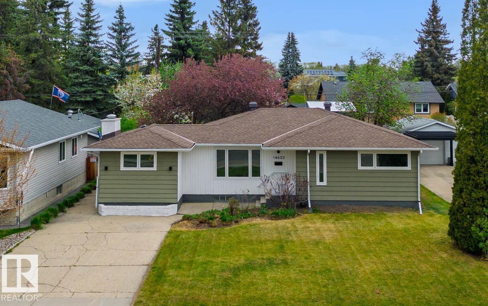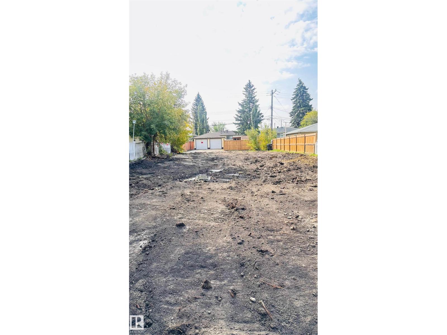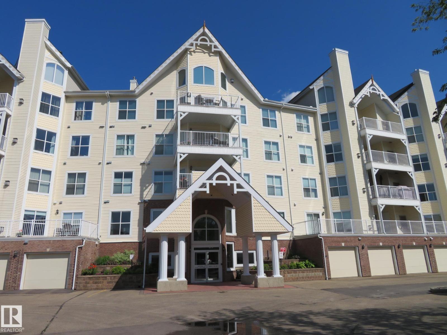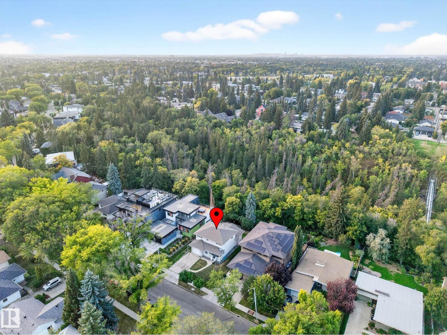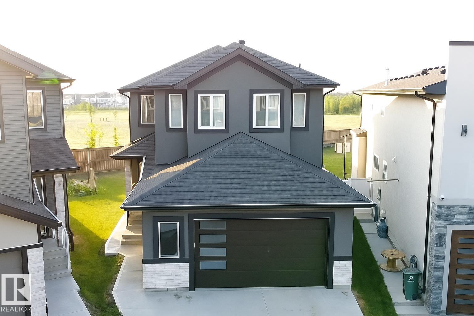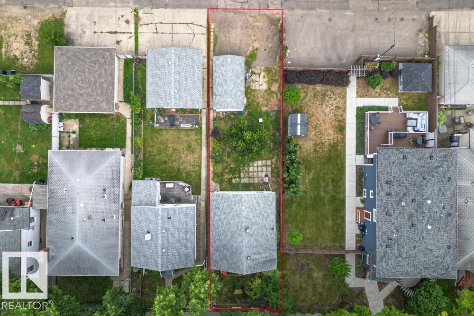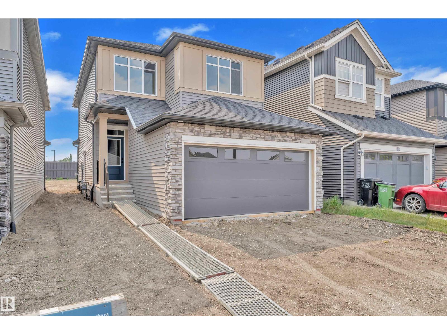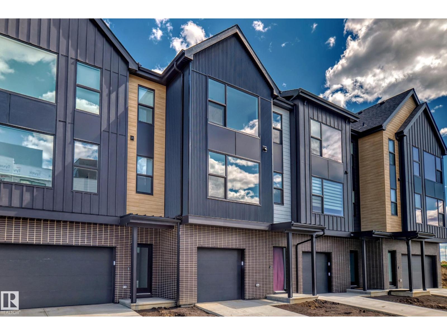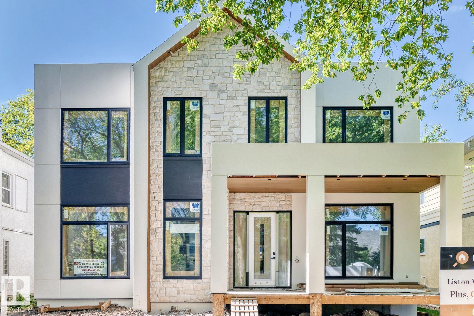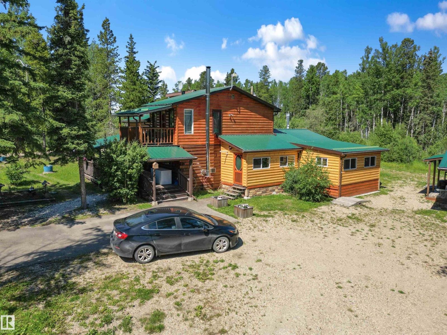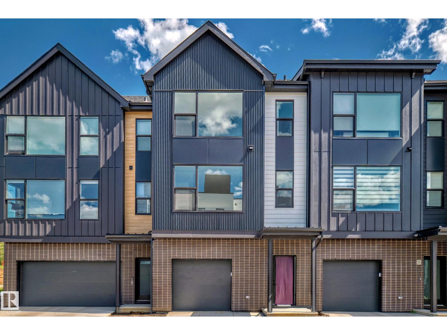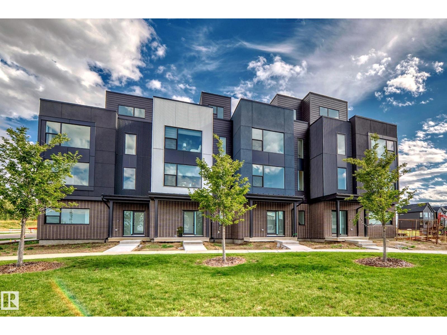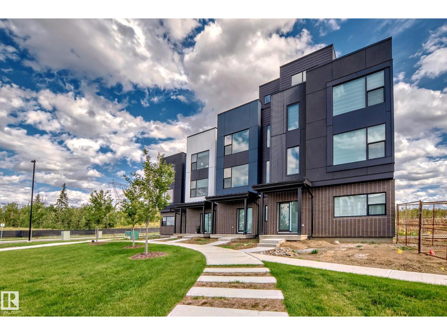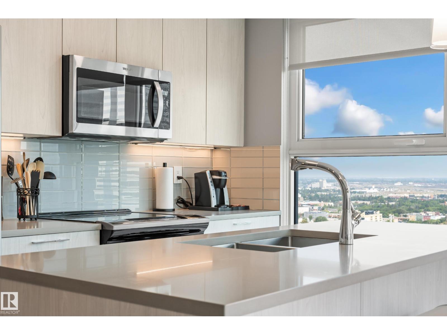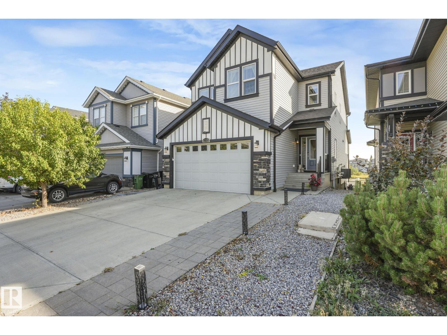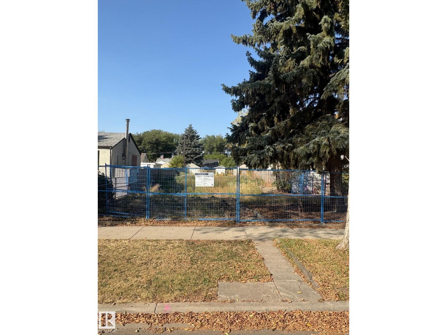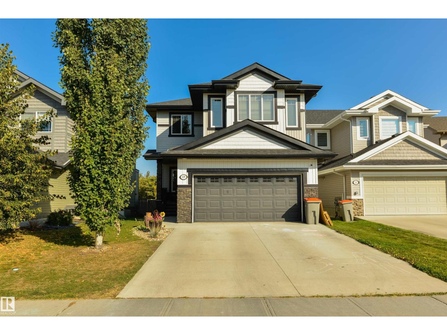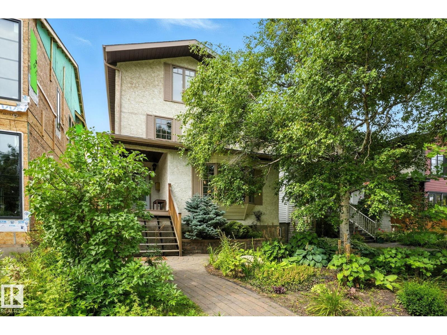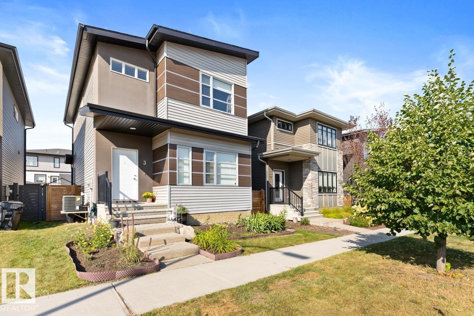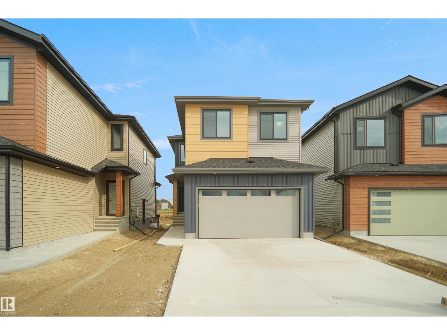#110 1144 Adamson Dr Sw
Edmonton, Alberta
Welcome to Allard and this amazing ground floor condo with 2 large bedrooms , open concept layout, 2 full bathrooms and custom cabinetry in the well appointed kitchen with island and eating bar. Convenient access from the main entrance and a large patio to enjoy the outside. Comes with a titled underground heated parking and assigned storage in a safe building and family oriented neighborhood close to the Cavanagh walking trails, highway 2 and local amenities. The building features a large well equipped fitness room & rec room. This is a perfect first time home or investment opportunity. (id:62055)
Century 21 Quantum Realty
#305 13450 114 Av Nw
Edmonton, Alberta
Welcome to Californian Manor, a WELL-MANAGED ADULT-LIVING community offering COMFORT, CONVENIENCE, and GREAT AMENITIES. This BRIGHT AND SPACIOUS 2-bedroom, 2-bathroom CORNER SUITE sits on the third floor with a desirable northeast-facing balcony that captures BEAUTIFUL MORNING LIGHT and STAYS COOL through the day. The OPEN-CONCEPT layout features a welcoming living room, a functional kitchen with PLENTY OF CABINETRY, and a dining area perfect for ENTERTAINING. The primary bedroom includes a WALK-THROUGH CLOSET and PRIVATE ENSUITE, while the second bedroom and full bath provide EXCELLENT FLEXIBILITY for guests or a home office. Residents enjoy FANTASTIC AMENITIES including a GUEST SUITE, a CRAFT ROOM, EXERCISE ROOM, large social room, and convenient CAR WASH, plus SECURE UNDERGROUND parking and easy access to shopping, dining, public transit, and major roadways. (id:62055)
Professional Realty Group
2225 32b St Nw
Edmonton, Alberta
Welcome to this beautifully upgraded 2008-built single-family home in the highly desirable mature community of Laurel! This spacious 1,800 sq. ft. corner lot home features 4 bedrooms, 3.5 baths, and a sun-filled bonus room, designed for both comfort and functionality. The inviting open-to-above living area adds a grand touch with plenty of natural light. The fully finished basement includes a second kitchen, perfect for extended family living. The seller has completed tons of upgrades, including modernized bathrooms, new flooring, and quality finishes throughout, giving the home a fresh, move-in-ready appeal. Enjoy the outdoors with professionally landscaped grounds and relax knowing you also have the convenience of a double attached garage. This home is the complete package—style, space, and income potential—all in one of Laurel’s most sought-after neighbourhoods. (id:62055)
Initia Real Estate
725 Berg Lo
Leduc, Alberta
Step into this beautifully maintained home offering comfort, style, and space for the whole family. Located at the peaceful edge of Leduc, this home features a warm and inviting main floor living area complete with an electric fireplace which is perfect for cozy gatherings. The stunning kitchen is a true highlight, showcasing stainless steel appliances, granite countertops, and elegant finishes that carry seamlessly throughout the home. Upstairs, you’ll find three spacious bedrooms and a versatile bonus area that is ideal for a reading nook, play space, or a relaxed family lounge. This is more than just a house, it's a home that's been lovingly cared for and ready for you to make it your own. Don’t miss your chance to see it in person! (id:62055)
Real Broker
14622 95 Av Nw
Edmonton, Alberta
Mere steps from MACKENZIE RAVINE, welcome to this STUNNING bungalow offering over 2,400 sq ft of OPEN-CONCEPT living space. Every detail has been thoughtfully updated to combine MODERN STYLE with EVERYDAY COMFORT. The BRIGHT AND SPACIOUS living room is filled with NATURAL LIGHT. The kitchen showcases NEW CABINETRY, QUARTZ countertops, a GENEROUS ISLAND, and SS APPLIANCES, perfect for hosting family and friends. A sunken family room flows seamlessly to the PRIVATE BACKYARD PATIO, creating the ideal indoor-outdoor space for summer entertaining. The sizable primary suite features a large walk-in closet, while the LUXURIOUS main bathroom includes a FREESTANDING SOAKER TUB and an oversized, tiled shower - your PERSONAL RETREAT. The fully finished basement adds TWO MORE LARGE BEDROOMS, a 4-piece bathroom, a SPACIOUS REC ROOM, and a dedicated laundry area. Major upgrades include a furnace, hot water tank, electrical, shingles, and windows. Don’t miss this opportunity to own this BEAUTIFUL home in Crestwood! (id:62055)
Professional Realty Group
7215 78 Av Nw
Edmonton, Alberta
Exceptional opportunity in King Edward Park! This prime lot offers tremendous potential for investors and developers with options to build two single-family homes, a front/back duplex, or even a triplex/fourplex. Located in one of Edmonton’s most desirable and central neighborhoods, this property is just minutes from the University of Alberta, Whyte Avenue, Downtown, and the River Valley. Families will love the close proximity to top-rated schools, parks, and playgrounds, while professionals and students benefit from quick access to public transportation, LRT, and Calgary Trail. Everyday convenience is at your doorstep with grocery stores, shops, and a recreation centre nearby. Whether you’re looking to build and sell, develop rental properties, or create your dream home, this lot combines urban convenience with community charm, a smart investment in Edmonton’s growing real estate market. (id:62055)
Maxwell Polaris
#405 10221 111 St Nw
Edmonton, Alberta
Spectacular views from this 1,040 sq. ft. two bedrooms and two baths condo unit. Located in the gated upscale complex of Railtown Estates, in the heart of Downtown. Minutes to the LRT, Grant MacEwan University, Downtown shopping, restaurants, and other amenities. Very clean and well kept, this lovely unit features a bright and open living room with gas fireplace and access to the East-facing large balcony with barbeque gas outlet. Spacious dining area. Good size kitchen with ceramic tile flooring and tile backsplash. Large master bedroom with his and her closets and 3 pcs. ensuite. Second bedroom has access to the 4 pcs. main bath. Convenient in-suite laundry. One assigned carport. 18+ building with exercise room and guest room. A great opportunity for young professionals or investors! (id:62055)
Century 21 All Stars Realty Ltd
14304 92a Av Nw
Edmonton, Alberta
Exceptional MacKenzie Ravine Location. A special property. A true 'Park' setting in Parkview. This is the opportunity to build your dream home on one of West Edmonton's premium addresses. This park-like property is 54' wide by 150' deep with established custom infill homes on each side. As a continuation of Park Drive, 92A Avenue is a sought-after street with mature boulevard trees and established luxury custom infill homes from many of Edmonton's best home builders. Just a few minutes walk to Parkview School & L'OCA Quality Market. The existing home is in good condition with a large open kitchen & family room with high ceilings. There are 4 bedrooms upstairs as well as a full bath, and another full bathroom in the basement. Major renovations in the 2000's including a full kitchen reno with hickory cabinets, oak hardwood floors, pot lights, vinyl siding, and recently newer shingles & SS appliances. Could this be the unique opportunity you have been waiting for to live on a ravine-backing property? (id:62055)
Liv Real Estate
6222 172a Av Nw
Edmonton, Alberta
Experience refined living in this elegant 2-storey, offering 6 beds & 5 baths incl. a fully finished legal basement suite for a total AG/BG area of approx 3,176 sq ft! Perfectly positioned on a quiet cul-de-sac and backing onto park, this residence combines prestige & lifestyle. Step through the grand open-to-below foyer into a sunlit main floor featuring a designer kitchen w/ quartz counters, custom cabinetry & premium SS appliances — ideal for entertaining. A main-flr bed & full bath provide versatility for guests or multi-gen living. Upstairs, indulge in the primary retreat w/ spa-inspired ensuite & walk-in closet, plus 2 add’l beds, full baths & a bonus room! The legal suite offers 2 beds, 2nd kitchen, living area, laundry & bath — perfect for income or extended family. Finished w/ an oversized dbl-attached garage & landscaped yard w/ panoramic park views, all near schools, trails & amenities. Where luxury, space, and location meet, all this McConachie DREAM HOME needs is YOU! (id:62055)
RE/MAX River City
9818 81 Av Nw
Edmonton, Alberta
PRIME DEVELOPMENT OPPORTUNITY IN RITCHIE! This VACANT LOT offers the perfect canvas to build your dream home or investment property in one of Edmonton’s most SOUGHT-AFTER COMMUNITIES. Located just steps from the vibrant energy of WHYTE AVENUE, you’ll enjoy easy access to TRENDY CAFES, RESTAURANTS, BOUTIQUES, and NIGHTLIFE. The area also boasts top SCHOOLS, PARKS, and quick connections to the UNIVERSITY OF ALBERTA, MILL CREEK RAVINE, and DOWNTOWN. Surrounded by a mix of charming character homes and modern infills, this lot is ideal for those wanting to create a CUSTOM BUILD that blends lifestyle and location. With strong buyer demand in Ritchie, this property is not just a lot—it’s a chance to design and invest in a HIGHLY DESIRABLE NEIGHBOURHOOD where community and convenience meet. A rare opportunity to bring your vision to life in one of Edmonton’s most VIBRANT, WALKABLE areas! (id:62055)
Exp Realty
16832 49 St Nw
Edmonton, Alberta
No neighbours at the back. As you enter the home you are greeted by luxury vinyl plank flooring throughout the great room, kitchen, and the breakfast nook. Your large kitchen features tile back splash, an island a flush eating bar, quartz counter tops and an undermount sink. All upgraded appliances included. Just off of the kitchen and tucked away by the front entry is a 2 piece powder room. Upstairs is the master's retreat with a large walk in closet and a 5-piece ensuite . The second level also include 2 additional bedrooms with a conveniently placed main 4-piece bathroom and a good sized bonus room. Close to all amenities and easy access to the Henday. It is just minutes from schools, shopping centers, and easy access to the Anthony Henday. (id:62055)
Exp Realty
#9 5 Rondeau Dr
St. Albert, Alberta
NEW CONSTRUCTION – POSSESSION READY FOR FEBRUARY 2026! This spacious 3 bedroom, 2.5 bath end-unit townhome features an open-concept layout, oversized windows and a great room fireplace accented with a feature-paint wall. The kitchen showcases an upgraded backsplash, premium sink, and upgraded plumbing and light fixtures. Upgraded vinyl flooring flows throughout and upgraded interior door hardware provides a refined finish. A convenient third-floor laundry room, attached double-car garage with additional driveway parking, and a generous deck off the kitchen round out the functional layout. Year-round exterior care - snow removal and landscaping maintenance - is included. Plus, enjoy full home warranty coverage and award-winning customer service. Images and renderings are representative of the home’s layout and/or design only and may include virtual staging. Exact finishes may differ. Sale price is inclusive of GST. (id:62055)
Honestdoor Inc
10514 134 St Nw
Edmonton, Alberta
This stunning custom home, located on one of the most beautiful tree-lined streets in the historic community of Glenora, just steps from the river valley. With nearly 5,000 sq. ft. of developed space, designed by Studio Enda and built by Ashton Homes, every detail was curated for both function and style. This home features rich hardwood flooring, stunning double island kitchen, double dishwasher's, a walkthrough butler’s pantry, and a spacious mudroom with a dedicated dog wash. Upstairs, you’ll find four generous bedrooms, each with its own full ensuite. The primary suite features a steam shower and two extraordinarily large closets — including a massive stylish women’s closet. With five bedrooms and six bathrooms and a gym. The home includes double sets of premium laundry appliances. Accent walls and custom millwork. Outside, the west-facing backyard and patio will provide the perfect setting for entertaining or unwinding. A large triple garage offers ample space for vehicles and storage. Rare find! (id:62055)
Honestdoor Inc
4836 A 53 Ave & 4836 B 53 Av
Cynthia, Alberta
Discover the charm and endless possibilities with this one-of-a-kind property, just shy of half an acre! The main home is a beautifully crafted custom log cabin featuring 3 beds, 2 offices, and 1.5 baths. Inside, you’ll love the natural light from the skylights, the striking spiral staircase, and the cozy wood-burning stove. A durable metal roof and a charming, covered porch complete the package. Steps away, you’ll find a separate guest cabin (also a log home) complete with a full kitchen, laundry, bedroom, and attached workshop. Guests, extended family, or potential rental opportunities are all easily accommodated. The guest cabin also offers its own covered porch, perfect for relaxing outdoors. Located adjacent to the Cyn City Saloon & RV Park (also for sale!), this property offers incredible potential as a personal retreat, income-producing investment, or live/work opportunity. Don’t miss your chance to own this truly rare log cabin property with versatility and charm that’s hard to find! (id:62055)
Century 21 Hi-Point Realty Ltd
#11 5 Rondeau Dr
St. Albert, Alberta
NEW CONSTRUCTION – POSSESSION READY FOR FEBRUARY 2026! This thoughtfully designed townhome offers a functional layout with 2 bedrooms, 2.5 baths, and a double-ensuite design for comfort and convenience. The open-concept main floor includes vinyl flooring throughout, a spacious dining area with access to a large deck, and an upgraded kitchen with a chimney hood fan and modern plumbing, lighting, and hardware finishes. An attached single-car garage plus additional driveway parking adds everyday practicality. Finished in a soft white and organic wood grain palette, this home blends comfort with natural tones for a warm, modern feel. Year-round exterior care - snow removal and landscaping maintenance - is included. Plus, enjoy full home warranty coverage and award-winning customer service. Images and renderings are representative of the home’s layout and/or design only and may include virtual staging. Exact finishes may differ. Sale price is inclusive of GST. (id:62055)
Honestdoor Inc
#66 5 Rondeau Dr
St. Albert, Alberta
BRAND NEW! Step inside a townhome designed for comfort and ease, where 2 bedrooms, 2.5 baths, and thoughtful upgrades create a welcoming space. The main floor boasts oversized windows, a dining area opening to a deck, and an upgraded kitchen with white cabinetry, built-in pantry, backsplash, and cool wood grain finishes for a bright, inviting atmosphere. Upstairs, both bedrooms include their own private ensuite bathrooms, with a convenient third-floor laundry room just steps away. A spacious double-car garage with extra driveway parking provides convenience, and with amenities, parks, and green spaces just steps away, everything you need is close to home. Plus, enjoy full home warranty coverage and award-winning customer service. Images and renderings are representative of the home’s layout and/or design only and may include virtual staging. Exact finishes may differ. Currently under Construction, with possession ready for January 2026. Sale price is inclusive of GST. (id:62055)
Honestdoor Inc
#68 5 Rondeau Dr
St. Albert, Alberta
NEW CONSTRUCTION – POSSESSION READY FOR JANUARY 2026. Enjoy modern living in this 2-bedroom plus flex space, 2.5-bath end-unit townhome with an expansive rooftop terrace. The open-concept main floor features a clean white kitchen balanced with rich grey tones, a built-in pantry, upgraded backsplash, and a dining area that opens to a spacious deck. Enjoy a sunken powder room, vinyl flooring throughout, and upgraded bathroom layouts and fixtures. The third-floor laundry provides convenience, while an attached double-car garage with driveway parking adds additional storage and ease. This home in St. Albert offers easy access to nearby amenities and outdoor green spaces. Plus, receive full home warranty coverage and award-winning customer service. Images and renderings are representative of the home’s layout and/or design only and may include virtual staging. Exact finishes may differ. Sale price is inclusive of GST. (id:62055)
Honestdoor Inc
#2303 10180 103 St Nw
Edmonton, Alberta
Location, Location! Encore Tower - Modern 2 Bedroom, 2 Full Bathroom Corner Suite with some of the best Downtown views the city has to offer! Enjoy true floor-to-ceiling windows, an efficient split-bedroom design and private sheltered balcony with plenty of morning sunshine. Appreciate durable finishes throughout - sleek quartz counters, plank-style floors bright and tidy tub-surrounds and neutral roller shades (w/ black-out shades in bedrooms). Modern design includes a stylish kitchen with full-size Whirlpool appliances (SS), a spacious island with seating, 9-foot ceilings and in-suite laundry (full-size). Life at Encore includes many conveniences - friendly concierge, an inviting party-room, 4th floor sundeck and a private fitness room. Did we mention steps from ICE District, numerous dining choices, and an al fresco market?... Do not miss this opportunity at the city's ultimate central location! (id:62055)
Mcleod Realty & Management Ltd
1298 Secord Landing Ld Nw
Edmonton, Alberta
Welcome to Secord! This beautiful 2177 sq ft walkout home is move-in ready and designed for comfort and style. The backyard is fully landscaped with a firepit, while the finished WALKOUT BASEMENT adds extra living space with a bright rec room, bedroom, and a custom steam shower. On the main floor, the open-concept layout features a cozy gas fireplace and a dream kitchen with a huge quartz island, plenty of storage, full-height backsplash, built-in wall oven and microwave, 5-burner gas range, stainless steel appliances, and a generous pantry. The dining area looks out over the yard and green views, perfect for gatherings. Upstairs, a central bonus room separates the spacious primary suite—with its walk-in closet and spa-like ensuite with a soaker tub and glass shower—from the additional bedrooms for extra privacy. Located within walking distance to schools and everyday amenities, this home offers both convenience and luxury living. (id:62055)
Exp Realty
12326 103 St Nw
Edmonton, Alberta
Rare Opportunity! This vacant RS-zoned lot (40’ x 150’ / 6070 sq.ft.) is ideally located just steps from NAIT, Royal Alexandra Hospital, Glenrose, MacEwan University, and Kingsway Mall. Skip the demolition and abatement—this lot is ready for immediate development. Development Permit is Approved & Building Permit is in process for a Side by Side Duplex with Legal Basement Suites and 2 Garden Suites above the Garages. Total 6 units. RS zoning allows for low-density multi-family housing such as duplexes, triplexes, or row housing. Prime central location with strong rental demand and excellent access to transit, amenities, and schools. A rare infill opportunity in a high-growth area! (id:62055)
Latitude Real Estate Group
119 Brickyard Pl
Stony Plain, Alberta
FOUR top-floor bedrooms plus a BONUS ROOM – this home was made for families!! 9’ ceilings, central A/C, main-floor laundry, dedicated office/den, great kitchen with built-in stainless steel appliances, center island, GRANITE countertops, WALK-IN pantry, separate dinette, cozy living room with gas fireplace, FIVE total bedrooms including a king-sized owner’s suite with walk-in closet & 5pc ensuite, a finished basement, and a double-attached HEATED garage – the layout & the details here are perfect! Within walking distance to schools, parks, playgrounds, & Stony Plain’s downtown amenities, this home is located on a NO-THROUGH street, and is complete with an exterior deck, fully landscaped & fenced yard, with quick & easy access to commuter highways. (id:62055)
RE/MAX Preferred Choice
10416 126 St Nw
Edmonton, Alberta
Originally built in 1912 and beautifully modernized, this 3-storey home blends classic vintage character with contemporary sophistication—designed with today’s professional couple in mind. Warm wood details flow throughout the open-concept main floor, where natural light highlights a chef’s kitchen with gas range and breakfast nook, an elegant dining space, and a stylish family room with a striking stone fireplace and expansive windows overlooking the private, low-maintenance backyard—perfect for intimate dinners or weekend entertaining. The second level is devoted to a luxurious primary suite with a grand walk-in dressing room and spa-inspired ensuite, plus a second bedroom ideal as a home office or guest retreat. The third floor impresses with a versatile bonus room, sunroom, wet bar, and additional bedroom. With 3 bedrooms, 3.5 baths, and a heated double garage, this residence is steps from the river valley, trendy 124 St, downtown dining, and cultural amenities—urban living at its finest. (id:62055)
Maxwell Challenge Realty
3 Kenton Wy
Spruce Grove, Alberta
Bright, open-concept main floor built for everyday living and easy entertaining. The sleek kitchen features two-tone, full-height cabinetry, quartz countertop, glossy subway backsplash, stainless-steel appliances , an oversized island with seating for four. Pot lights and modern pendants keep everything airy. Dining area and the living room with a contemporary TV/fireplace wall and large windows ensuring plenty of natural light. Upstairs you’ll find three comfortable bedrooms. The finished basement adds great flexibility with a family/rec room, a fourth bedroom, and a full bathroom. Outside, enjoy the finished yard and the convenience of a double detached garage. Move-in ready, modern, and made for low-maintenance living. Easy access to yellowhead, close to shopping, schools, parks and Golf. (id:62055)
RE/MAX Excellence
23 Trill Pt
Spruce Grove, Alberta
A fully custom and upgraded home with overlooking a pond in the community of TONEWOOD sounds like a dream! This home boasts over 2200 sq/ft with 4 bedrooms, 3 full baths, bonus room & 9ft ceilings on all three levels. Main floor offers vinyl plank flooring, bedroom/den, family room with 18ft ceiling, fireplace. Fully Upgraded Kitchen with modern high cabinetry, quartz countertops, island . Spacious dinning area with ample sunlight is perfect for get togethers. The 3 piece bath finishes the main level. Walk up stairs to master bedroom with 5 piece ensuite/spacious walk in closet, 2 bedrooms, 4 piece bath, laundry and bonus room. Unfinished walkout basement has a rough in bathroom that is waiting for creative ideas. Public transit to Edmonton, & more than 40 km of trails your dream home home awaits. includes WIRELESS SPEAKERS/ TRIPLE PANE WINDOWS/DECK WITH GAS BBQ HOOKUP/ROUGH GRADING (id:62055)
Exp Realty


