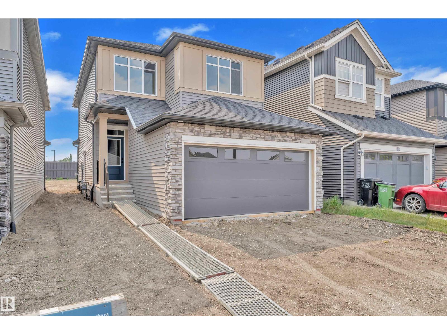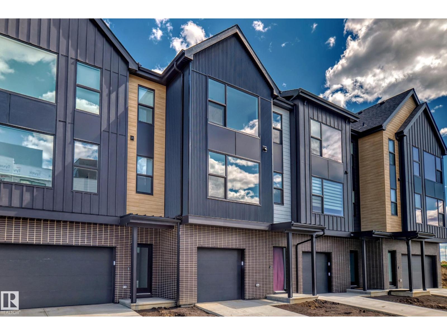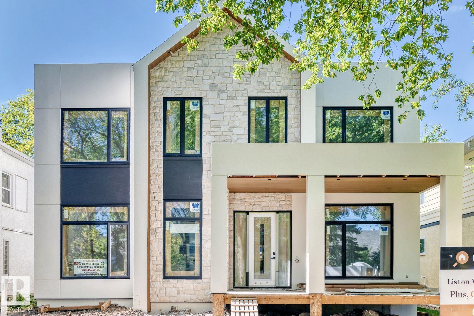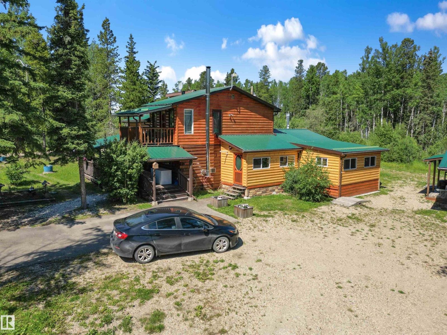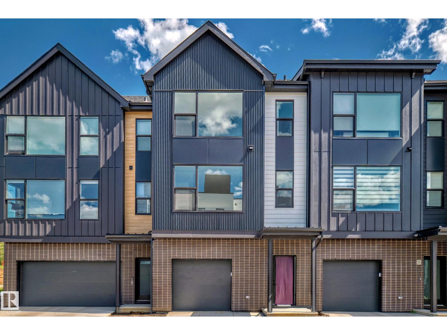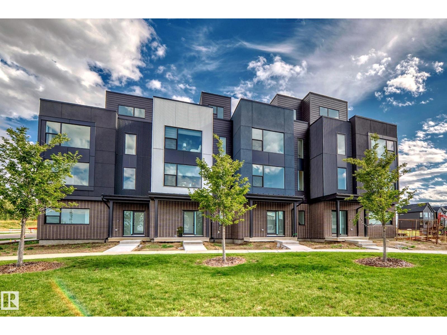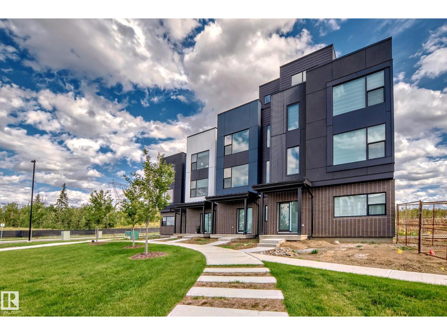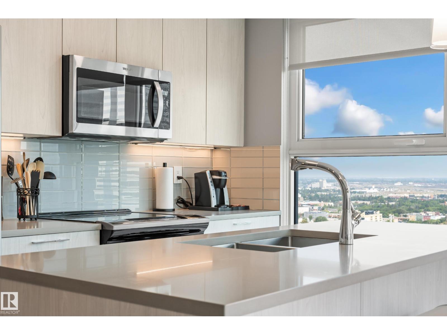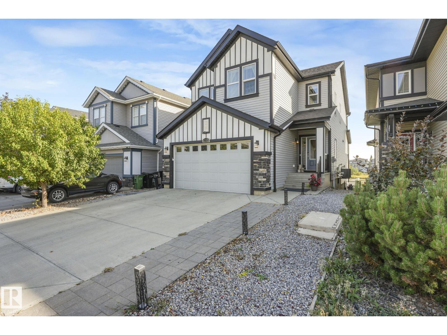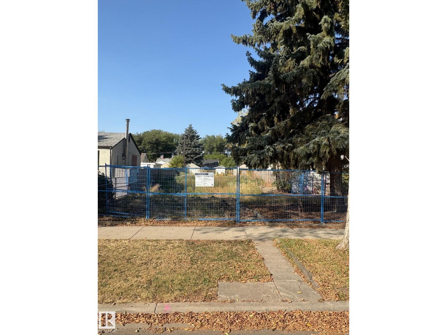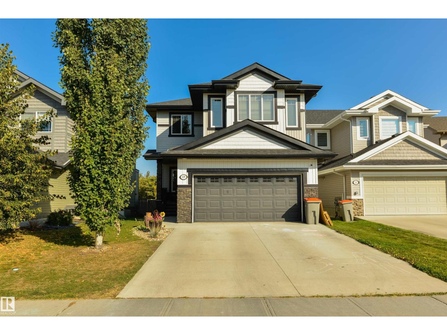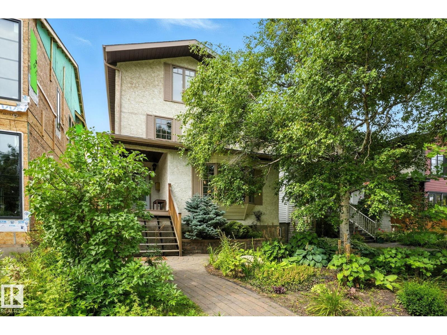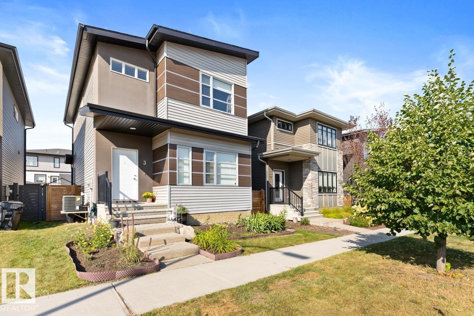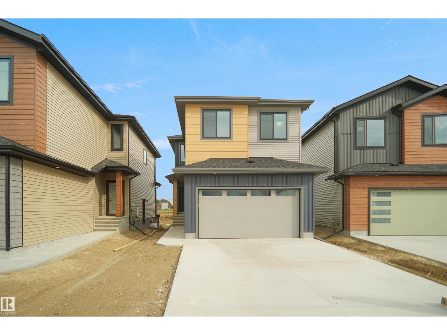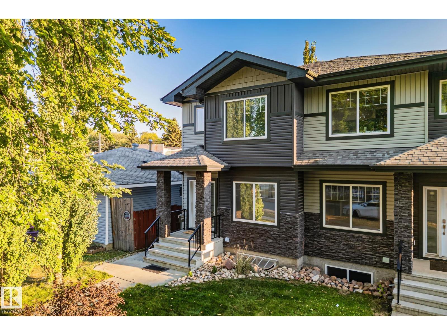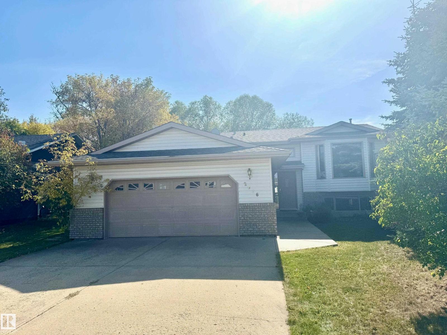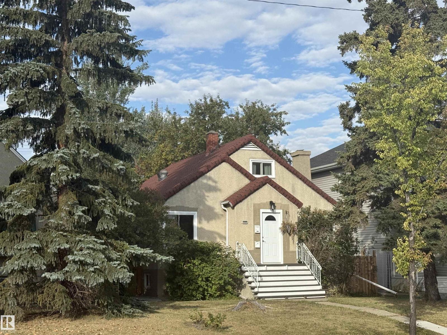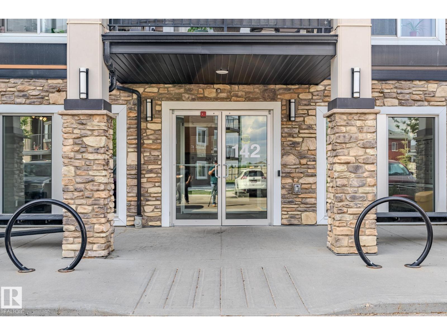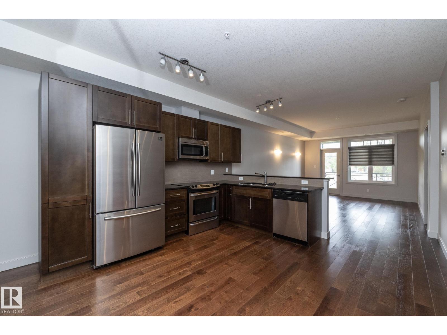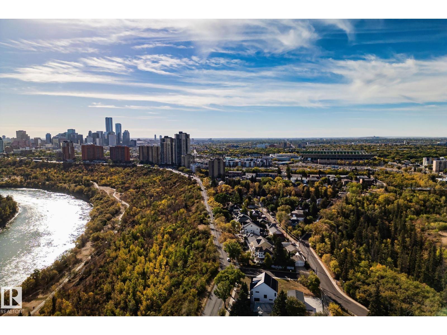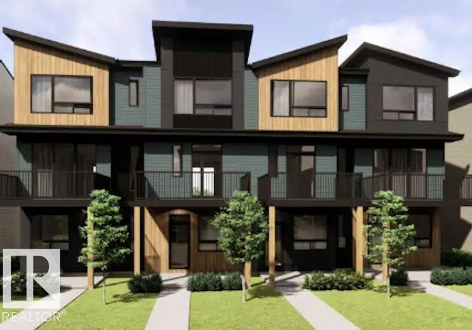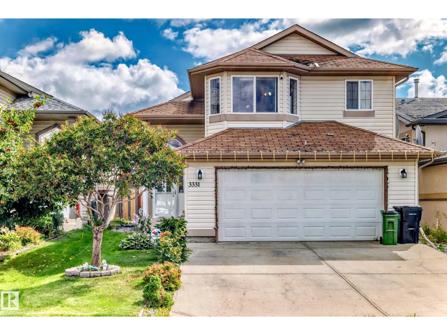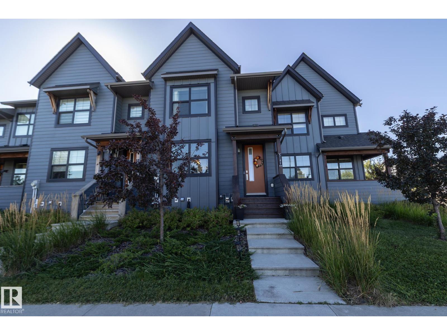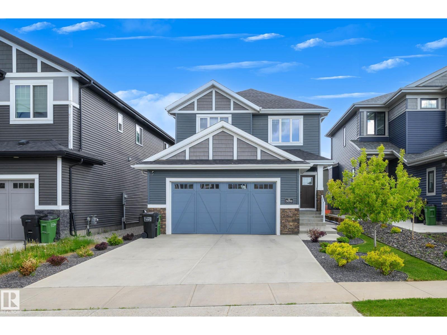16832 49 St Nw
Edmonton, Alberta
No neighbours at the back. As you enter the home you are greeted by luxury vinyl plank flooring throughout the great room, kitchen, and the breakfast nook. Your large kitchen features tile back splash, an island a flush eating bar, quartz counter tops and an undermount sink. All upgraded appliances included. Just off of the kitchen and tucked away by the front entry is a 2 piece powder room. Upstairs is the master's retreat with a large walk in closet and a 5-piece ensuite . The second level also include 2 additional bedrooms with a conveniently placed main 4-piece bathroom and a good sized bonus room. Close to all amenities and easy access to the Henday. It is just minutes from schools, shopping centers, and easy access to the Anthony Henday. (id:62055)
Exp Realty
#9 5 Rondeau Dr
St. Albert, Alberta
NEW CONSTRUCTION – POSSESSION READY FOR FEBRUARY 2026! This spacious 3 bedroom, 2.5 bath end-unit townhome features an open-concept layout, oversized windows and a great room fireplace accented with a feature-paint wall. The kitchen showcases an upgraded backsplash, premium sink, and upgraded plumbing and light fixtures. Upgraded vinyl flooring flows throughout and upgraded interior door hardware provides a refined finish. A convenient third-floor laundry room, attached double-car garage with additional driveway parking, and a generous deck off the kitchen round out the functional layout. Year-round exterior care - snow removal and landscaping maintenance - is included. Plus, enjoy full home warranty coverage and award-winning customer service. Images and renderings are representative of the home’s layout and/or design only and may include virtual staging. Exact finishes may differ. Sale price is inclusive of GST. (id:62055)
Honestdoor Inc
10514 134 St Nw
Edmonton, Alberta
This stunning custom home, located on one of the most beautiful tree-lined streets in the historic community of Glenora, just steps from the river valley. With nearly 5,000 sq. ft. of developed space, designed by Studio Enda and built by Ashton Homes, every detail was curated for both function and style. This home features rich hardwood flooring, stunning double island kitchen, double dishwasher's, a walkthrough butler’s pantry, and a spacious mudroom with a dedicated dog wash. Upstairs, you’ll find four generous bedrooms, each with its own full ensuite. The primary suite features a steam shower and two extraordinarily large closets — including a massive stylish women’s closet. With five bedrooms and six bathrooms and a gym. The home includes double sets of premium laundry appliances. Accent walls and custom millwork. Outside, the west-facing backyard and patio will provide the perfect setting for entertaining or unwinding. A large triple garage offers ample space for vehicles and storage. Rare find! (id:62055)
Honestdoor Inc
4836 A 53 Ave & 4836 B 53 Av
Cynthia, Alberta
Discover the charm and endless possibilities with this one-of-a-kind property, just shy of half an acre! The main home is a beautifully crafted custom log cabin featuring 3 beds, 2 offices, and 1.5 baths. Inside, you’ll love the natural light from the skylights, the striking spiral staircase, and the cozy wood-burning stove. A durable metal roof and a charming, covered porch complete the package. Steps away, you’ll find a separate guest cabin (also a log home) complete with a full kitchen, laundry, bedroom, and attached workshop. Guests, extended family, or potential rental opportunities are all easily accommodated. The guest cabin also offers its own covered porch, perfect for relaxing outdoors. Located adjacent to the Cyn City Saloon & RV Park (also for sale!), this property offers incredible potential as a personal retreat, income-producing investment, or live/work opportunity. Don’t miss your chance to own this truly rare log cabin property with versatility and charm that’s hard to find! (id:62055)
Century 21 Hi-Point Realty Ltd
#11 5 Rondeau Dr
St. Albert, Alberta
NEW CONSTRUCTION – POSSESSION READY FOR FEBRUARY 2026! This thoughtfully designed townhome offers a functional layout with 2 bedrooms, 2.5 baths, and a double-ensuite design for comfort and convenience. The open-concept main floor includes vinyl flooring throughout, a spacious dining area with access to a large deck, and an upgraded kitchen with a chimney hood fan and modern plumbing, lighting, and hardware finishes. An attached single-car garage plus additional driveway parking adds everyday practicality. Finished in a soft white and organic wood grain palette, this home blends comfort with natural tones for a warm, modern feel. Year-round exterior care - snow removal and landscaping maintenance - is included. Plus, enjoy full home warranty coverage and award-winning customer service. Images and renderings are representative of the home’s layout and/or design only and may include virtual staging. Exact finishes may differ. Sale price is inclusive of GST. (id:62055)
Honestdoor Inc
#66 5 Rondeau Dr
St. Albert, Alberta
BRAND NEW! Step inside a townhome designed for comfort and ease, where 2 bedrooms, 2.5 baths, and thoughtful upgrades create a welcoming space. The main floor boasts oversized windows, a dining area opening to a deck, and an upgraded kitchen with white cabinetry, built-in pantry, backsplash, and cool wood grain finishes for a bright, inviting atmosphere. Upstairs, both bedrooms include their own private ensuite bathrooms, with a convenient third-floor laundry room just steps away. A spacious double-car garage with extra driveway parking provides convenience, and with amenities, parks, and green spaces just steps away, everything you need is close to home. Plus, enjoy full home warranty coverage and award-winning customer service. Images and renderings are representative of the home’s layout and/or design only and may include virtual staging. Exact finishes may differ. Currently under Construction, with possession ready for January 2026. Sale price is inclusive of GST. (id:62055)
Honestdoor Inc
#68 5 Rondeau Dr
St. Albert, Alberta
NEW CONSTRUCTION – POSSESSION READY FOR JANUARY 2026. Enjoy modern living in this 2-bedroom plus flex space, 2.5-bath end-unit townhome with an expansive rooftop terrace. The open-concept main floor features a clean white kitchen balanced with rich grey tones, a built-in pantry, upgraded backsplash, and a dining area that opens to a spacious deck. Enjoy a sunken powder room, vinyl flooring throughout, and upgraded bathroom layouts and fixtures. The third-floor laundry provides convenience, while an attached double-car garage with driveway parking adds additional storage and ease. This home in St. Albert offers easy access to nearby amenities and outdoor green spaces. Plus, receive full home warranty coverage and award-winning customer service. Images and renderings are representative of the home’s layout and/or design only and may include virtual staging. Exact finishes may differ. Sale price is inclusive of GST. (id:62055)
Honestdoor Inc
#2303 10180 103 St Nw
Edmonton, Alberta
Location, Location! Encore Tower - Modern 2 Bedroom, 2 Full Bathroom Corner Suite with some of the best Downtown views the city has to offer! Enjoy true floor-to-ceiling windows, an efficient split-bedroom design and private sheltered balcony with plenty of morning sunshine. Appreciate durable finishes throughout - sleek quartz counters, plank-style floors bright and tidy tub-surrounds and neutral roller shades (w/ black-out shades in bedrooms). Modern design includes a stylish kitchen with full-size Whirlpool appliances (SS), a spacious island with seating, 9-foot ceilings and in-suite laundry (full-size). Life at Encore includes many conveniences - friendly concierge, an inviting party-room, 4th floor sundeck and a private fitness room. Did we mention steps from ICE District, numerous dining choices, and an al fresco market?... Do not miss this opportunity at the city's ultimate central location! (id:62055)
Mcleod Realty & Management Ltd
1298 Secord Landing Ld Nw
Edmonton, Alberta
Welcome to Secord! This beautiful 2177 sq ft walkout home is move-in ready and designed for comfort and style. The backyard is fully landscaped with a firepit, while the finished WALKOUT BASEMENT adds extra living space with a bright rec room, bedroom, and a custom steam shower. On the main floor, the open-concept layout features a cozy gas fireplace and a dream kitchen with a huge quartz island, plenty of storage, full-height backsplash, built-in wall oven and microwave, 5-burner gas range, stainless steel appliances, and a generous pantry. The dining area looks out over the yard and green views, perfect for gatherings. Upstairs, a central bonus room separates the spacious primary suite—with its walk-in closet and spa-like ensuite with a soaker tub and glass shower—from the additional bedrooms for extra privacy. Located within walking distance to schools and everyday amenities, this home offers both convenience and luxury living. (id:62055)
Exp Realty
12326 103 St Nw
Edmonton, Alberta
Rare Opportunity! This vacant RS-zoned lot (40’ x 150’ / 6070 sq.ft.) is ideally located just steps from NAIT, Royal Alexandra Hospital, Glenrose, MacEwan University, and Kingsway Mall. Skip the demolition and abatement—this lot is ready for immediate development. Development Permit is Approved & Building Permit is in process for a Side by Side Duplex with Legal Basement Suites and 2 Garden Suites above the Garages. Total 6 units. RS zoning allows for low-density multi-family housing such as duplexes, triplexes, or row housing. Prime central location with strong rental demand and excellent access to transit, amenities, and schools. A rare infill opportunity in a high-growth area! (id:62055)
Latitude Real Estate Group
119 Brickyard Pl
Stony Plain, Alberta
FOUR top-floor bedrooms plus a BONUS ROOM – this home was made for families!! 9’ ceilings, central A/C, main-floor laundry, dedicated office/den, great kitchen with built-in stainless steel appliances, center island, GRANITE countertops, WALK-IN pantry, separate dinette, cozy living room with gas fireplace, FIVE total bedrooms including a king-sized owner’s suite with walk-in closet & 5pc ensuite, a finished basement, and a double-attached HEATED garage – the layout & the details here are perfect! Within walking distance to schools, parks, playgrounds, & Stony Plain’s downtown amenities, this home is located on a NO-THROUGH street, and is complete with an exterior deck, fully landscaped & fenced yard, with quick & easy access to commuter highways. (id:62055)
RE/MAX Preferred Choice
10416 126 St Nw
Edmonton, Alberta
Originally built in 1912 and beautifully modernized, this 3-storey home blends classic vintage character with contemporary sophistication—designed with today’s professional couple in mind. Warm wood details flow throughout the open-concept main floor, where natural light highlights a chef’s kitchen with gas range and breakfast nook, an elegant dining space, and a stylish family room with a striking stone fireplace and expansive windows overlooking the private, low-maintenance backyard—perfect for intimate dinners or weekend entertaining. The second level is devoted to a luxurious primary suite with a grand walk-in dressing room and spa-inspired ensuite, plus a second bedroom ideal as a home office or guest retreat. The third floor impresses with a versatile bonus room, sunroom, wet bar, and additional bedroom. With 3 bedrooms, 3.5 baths, and a heated double garage, this residence is steps from the river valley, trendy 124 St, downtown dining, and cultural amenities—urban living at its finest. (id:62055)
Maxwell Challenge Realty
3 Kenton Wy
Spruce Grove, Alberta
Bright, open-concept main floor built for everyday living and easy entertaining. The sleek kitchen features two-tone, full-height cabinetry, quartz countertop, glossy subway backsplash, stainless-steel appliances , an oversized island with seating for four. Pot lights and modern pendants keep everything airy. Dining area and the living room with a contemporary TV/fireplace wall and large windows ensuring plenty of natural light. Upstairs you’ll find three comfortable bedrooms. The finished basement adds great flexibility with a family/rec room, a fourth bedroom, and a full bathroom. Outside, enjoy the finished yard and the convenience of a double detached garage. Move-in ready, modern, and made for low-maintenance living. Easy access to yellowhead, close to shopping, schools, parks and Golf. (id:62055)
RE/MAX Excellence
23 Trill Pt
Spruce Grove, Alberta
A fully custom and upgraded home with overlooking a pond in the community of TONEWOOD sounds like a dream! This home boasts over 2200 sq/ft with 4 bedrooms, 3 full baths, bonus room & 9ft ceilings on all three levels. Main floor offers vinyl plank flooring, bedroom/den, family room with 18ft ceiling, fireplace. Fully Upgraded Kitchen with modern high cabinetry, quartz countertops, island . Spacious dinning area with ample sunlight is perfect for get togethers. The 3 piece bath finishes the main level. Walk up stairs to master bedroom with 5 piece ensuite/spacious walk in closet, 2 bedrooms, 4 piece bath, laundry and bonus room. Unfinished walkout basement has a rough in bathroom that is waiting for creative ideas. Public transit to Edmonton, & more than 40 km of trails your dream home home awaits. includes WIRELESS SPEAKERS/ TRIPLE PANE WINDOWS/DECK WITH GAS BBQ HOOKUP/ROUGH GRADING (id:62055)
Exp Realty
8307 81 Av Nw
Edmonton, Alberta
SPACIOUS | MODERN | WELL-LOCATED. Step inside this 2-STOREY HALF DUPLEX in KING EDWARD PARK and you’ll find a home designed for today’s lifestyle. The OPEN MAIN FLOOR is bright with large windows and features a stylish KITCHEN with QUARTZ COUNTERS, a large ISLAND for casual dining, and plenty of storage. A tucked-away HALF BATH adds convenience for family and guests. Upstairs, the PRIMARY SUITE includes a WALK-IN CLOSET and ENSUITE, complemented by 2 more bedrooms and UPSTAIRS LAUNDRY. The FULLY FINISHED BASEMENT extends your living space with a REC ROOM, fourth BEDROOM, and a FULL BATH perfect for guests. FEATURES: A/C, central water filtration, reverse osmosis system, newer kitchen appliances. Close to WHYTE AVE, MILL CREEK RAVINE, U OF A, LRT, and major roadways including the HENDAY with easy access to DOWNTOWN. KING EDWARD PARK is a central and thriving community, making this property not just a home, but a smart long-term INVESTMENT. (id:62055)
Exp Realty
2816 45 Av
Athabasca Town, Alberta
Welcome to your next family home in Cornwall! Located in a quiet, family-friendly neighborhood and backing onto beautiful green space, this spacious split-level home is designed with family living in mind. With three bedrooms and two bathrooms upstairs, plus two additional bedrooms and a full bathroom downstairs, there’s plenty of room for everyone—whether it’s for kids, extended family, or overnight guests. Enjoy the warmth and charm of gas fireplaces on both levels, creating a cozy atmosphere through the winter months and perfect gathering spots for family and friends. The bright, open layout brings in natural light, while the lower level offers flexible space for a playroom, home office, or entertainment area. Step outside to enjoy the peaceful green space right in your backyard, offering extra room for children to play and a natural, private backdrop. This home truly combines space, comfort, and family-friendly living—all in the welcoming Cornwall community. (id:62055)
RE/MAX Excellence
11522 101 St Nw
Edmonton, Alberta
Tastefully refinished raised bungalow with a LEGAL SUITE & separate address, located on an oversized RF3 lot in a prime location south of NAIT, near the Ice District & MacEwan University. This 5-bedroom, 2-bathroom home in Spruce Avenue offers a blend of historic charm & modern updates. Hardwood floors, a mix of original wood &engineered oak, span all levels. Ugrades include all new Durabuilt windows (2023), doors, and a fully insulated & drywalled basement for enhanced efficiency. Natural light floods the home, highlighting new fixtures and illuminating the granite & Corian countertops in the kitchens. The kitchens also feature all new appliances and updated sinks. The main bath boasts full granite tiling, new pedestal sinks, & luxury vinyl flooring on both levels. Fresh priming & painting emphasize the character of coved ceilings, wood casings, & glass pane doors. New sewer line. Home featuring 24OOsqft. of developed living space including the LEGAL Suite! Search terms:income suite, basement suite. (id:62055)
RE/MAX Real Estate
#107 142 Ebbers Blvd Nw
Edmonton, Alberta
Welcome to this stunning main floor condo offering 2 spacious bedrooms and 2 full bathrooms in the beautiful community of Ebbers. Ideally located close to all major amenities, this home combines comfort and convenience in one perfect package. Situated within walking distance to Clareview LRT Station, commuting is a breeze—perfect for those who want quick access to downtown . The primary suite features a generous walk-in closet that leads directly into a private 4-piece ensuite bath. The open-concept layout, modern finishes, and easy ground-level access make this condo a perfect choice for professionals, downsizers, or first-time buyers. Don’t miss out on this fantastic opportunity! (id:62055)
Royal LePage Arteam Realty
#213 10811 72 Av Nw
Edmonton, Alberta
2 TITLED PARKING STALLS. Welcome to one of Edmonton’s most walkable and sought-after neighbourhoods, where mature tree-lined streets meet vibrant local amenities. This beautifully designed 2 bed, 2 bath condo offers an open-concept layout featuring granite countertops, stainless steel appliances, engineered flooring, and upgraded blinds. Enjoy the convenience of ensuite laundry, 9’ ceilings, CENTRAL A/C, and ON-DEMAND HOT WATER. Step outside to one of the largest SOUTH-FACING PATIOS in the building—perfect for relaxing or entertaining—with a gas BBQ hookup, glass railing, & unobstructed views. This unit includes 2 TITLED HEATED UNDERGROUND parking stalls and low condo fees of just $399. Ideally located within walking distance to Whyte Ave’s best restaurants, boutique shops, and cafes, plus easy access to public transit and the U of A. Whether you’re a professional, student, or someone who values lifestyle and location, this home offers the perfect blend of comfort and convenience in the heart of the city. (id:62055)
RE/MAX Real Estate
7780 Jasper Av Nw
Edmonton, Alberta
Prime Downtown Lot Overlooking the North Saskatchewan River Rare opportunity in Cromdale! This 50’ x 130’ corner lot at 7780 Jasper Ave offers breathtaking river views in the front and Rat Creek views in the back. Flat and build-ready, it’s steps from the river valley trails and minutes to downtown. One of Edmonton’s best locations to build your dream home! (id:62055)
Maxwell Polaris
419 32 St Sw
Edmonton, Alberta
IMMEDIATE POSSESSION AVAILABLE! Welcome to the Metro Tailored 18! This beautiful 3-storey townhome in the vibrant community of Alces offers 1,419 sq ft of thoughtfully planned living space. Featuring 3 beds, 2.5 baths and a versatile flex room on the ground level – ideal for a home office, gym, or guest area. Enjoy the airy feel of 9ft ceilings on both the ground and main floors, with large windows that flood the space with natural light. The heart of the home is the modern kitchen, complete with microwave, OTR hoodfan, fridge, stove – flowing seamlessly to the private balcony, perfect for relaxing or entertaining. Whether you’re a first time buyer or looking to downsize without compromise, this Alces townhome is the perfect blend of style, space, and convenience. Additional highlights: professional landscaped exterior, rear attached double garage, NO CONDO FEES – all in a growing community close to parks, shopping, and future amenities.*photos are for representation only. Colours and finishing may vary* (id:62055)
Exp Realty
3331 26 St Nw
Edmonton, Alberta
Luxurious bi-level home in Silver Berry offers 2243 Sq Ft of living space with 4 spacious bedrooms and 3 full bathrooms, perfectly situated near all amenities. This immaculate, move-in-ready property features an open-concept main floor with a bright kitchen, dining room, and living room boasting vaulted ceilings and expansive windows. Main floor equipped with glossy tile flooring, one bedroom, and a 4-piece bathroom. The private master suite, just steps away, offers a Huge window, walk-in closet, and a luxurious 4-piece ensuite with a jetted tub and shower combo. The fully finished basement features 2 bedrooms, full bathroom, and spacious family room. This beautifully kept bi-level home offers Ample natural light throughout the home blending luxury & convenience. Don't miss out on this fantastic opportunity! (id:62055)
Century 21 All Stars Realty Ltd
5191 Chappelle Rd Sw
Edmonton, Alberta
Welcome to this bright & modern 2-storey in the heart of Chappelle, offering style, comfort & unbeatable location. The open-concept main floor features 9’ ceilings, vinyl plank floors & a large island kitchen w/quartz counters, stainless appliances, & tile backsplash—perfect for both family meals & entertaining. Large windows frame unobstructed views of the expansive park, creating a peaceful backdrop to your everyday living. Upstairs you’ll find 3 spacious bdrms incl. a primary suite w/W.I.C. & private 3-pc ensuite, plus a 2nd full bath conveniently located near the additional bdrms. The unfinished basement holds laundry & awaits your personal touch, while the sunny south-facing yard is fully landscaped for easy outdoor enjoyment. A double detached garage adds convenience, & there are NO CONDO FEES!. Steps to a K–9 school, trails & parks, & public transit, this home blends value, location & lifestyle—move-in ready for your next chapter! So come take a peek and fall in love. (id:62055)
RE/MAX Real Estate
5094 Edgemont Bv Nw
Edmonton, Alberta
CUSTOM BUILT HOME WITH 2 BED LEGAL SUITE ACROSS FROM A POND! Step inside to a spacious entryway and elegant iron spindle staircase. Off the foyer: a stylish 2 pc bath with quartz counters, a large mudroom, access to your double attached garage, and a walkthrough pantry. The chef-inspired kitchen boasts black stainless appliances, gas range, floor-to-ceiling two-tone cabinets, and a large quartz island. The living room features a cozy stone fireplace wall—perfect for long winter nights. A main floor den adds flexible space for a home office or playroom. Upstairs offers a bright bonus room, upstairs laundry, two bedrooms, a 4 pc bath, and a stunning primary retreat with a luxurious 5 pc ensuite. The LEGAL BASEMENT SUITE has its own entrance and laundry, with two generous bedrooms, a full kitchen with quartz counters and stainless steel appliances, a 4 pc bath - A perfect mortgage helper! Quick access to all amenities, parks, paths and green space! (id:62055)
Rimrock Real Estate


