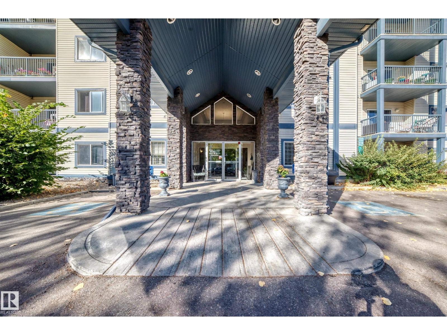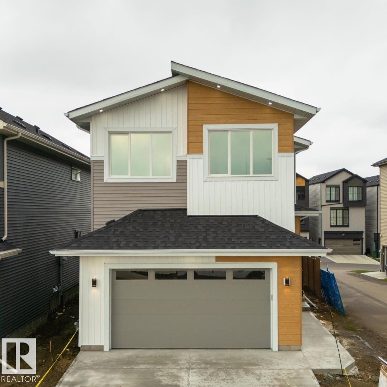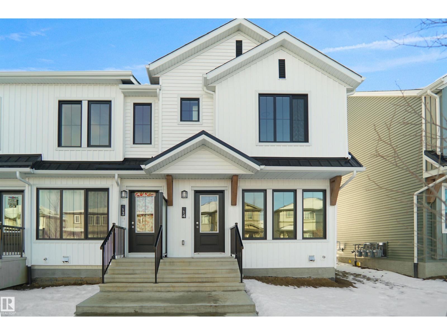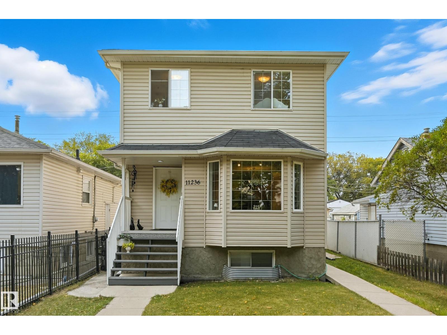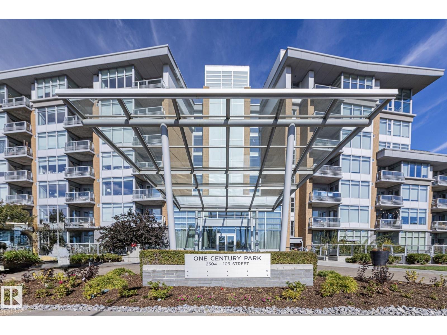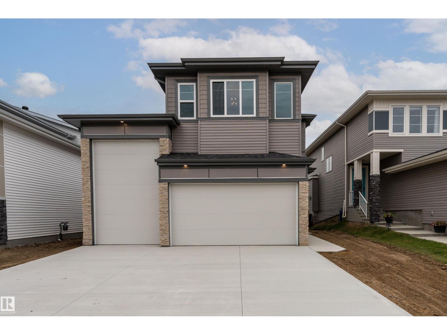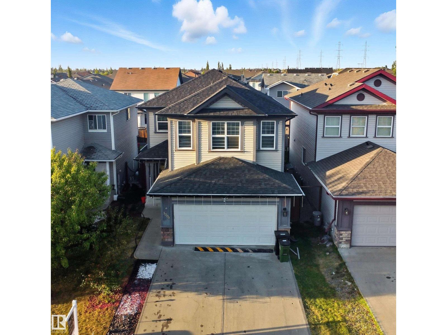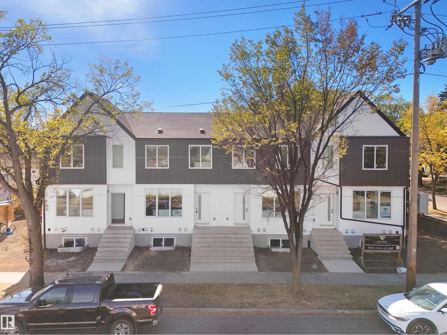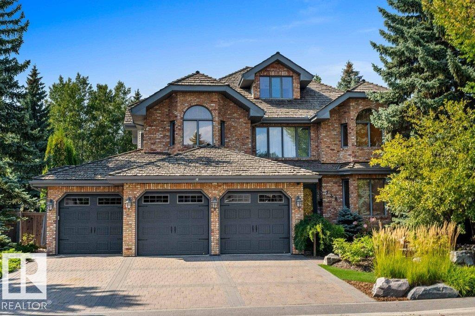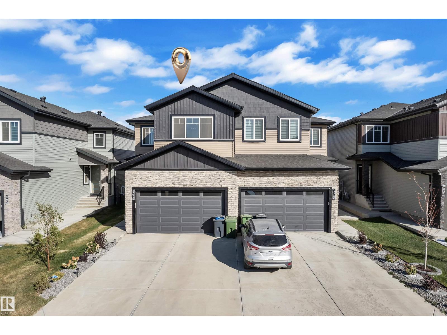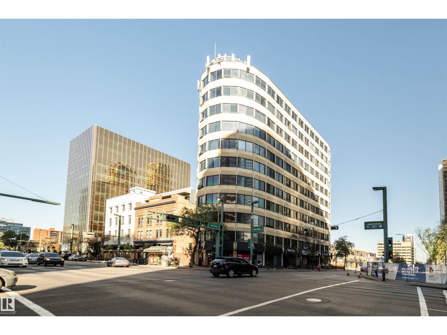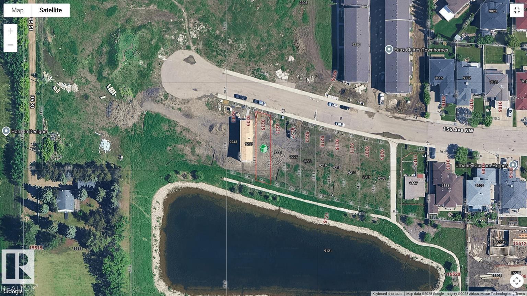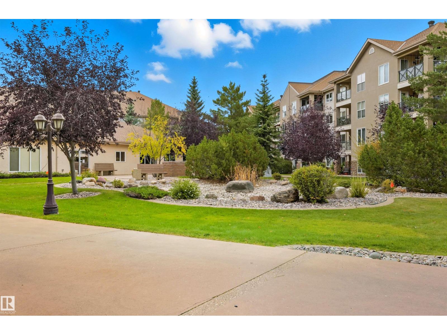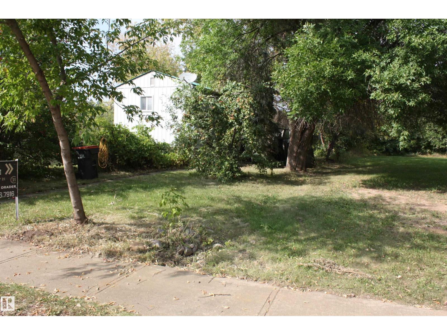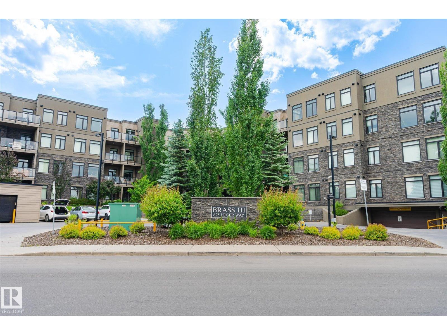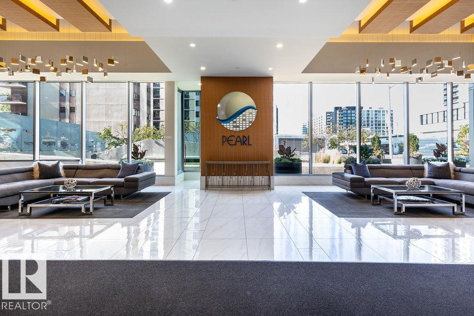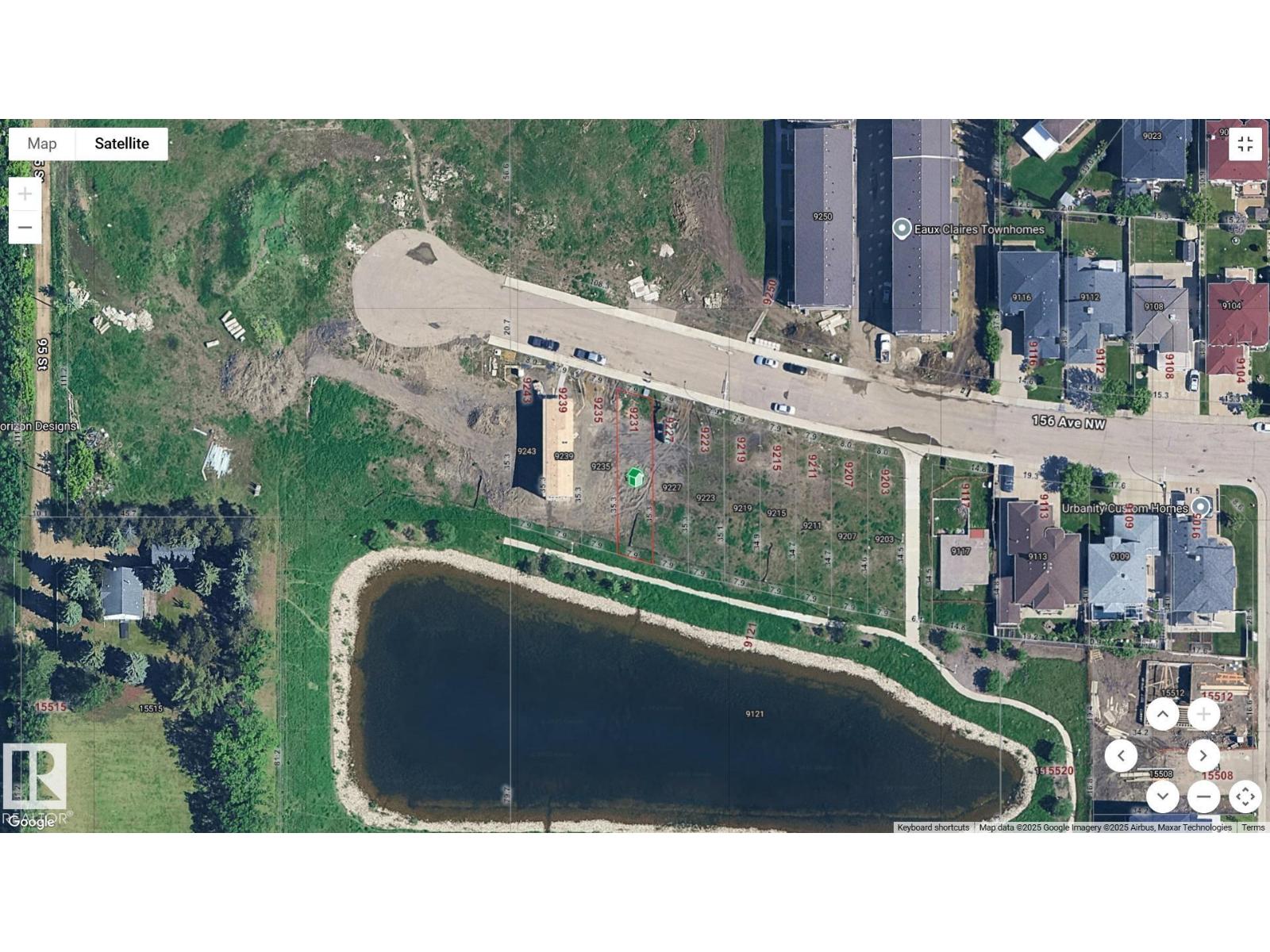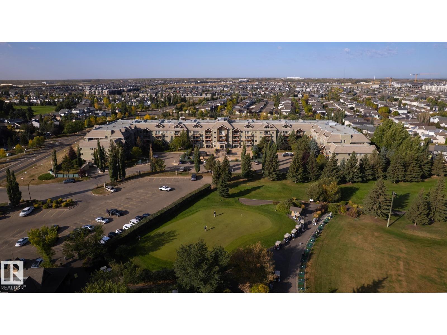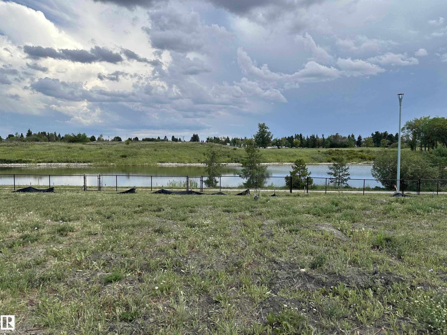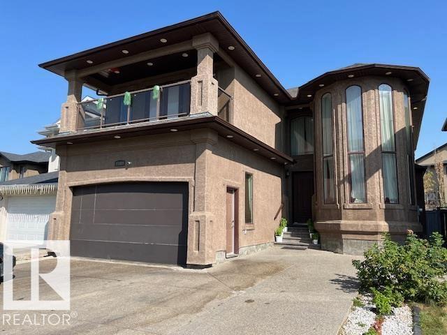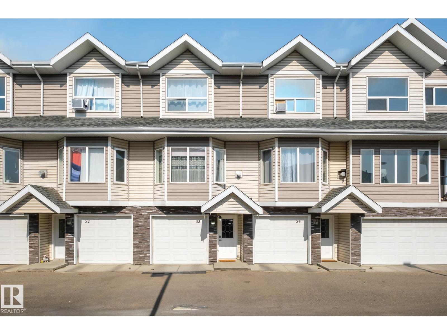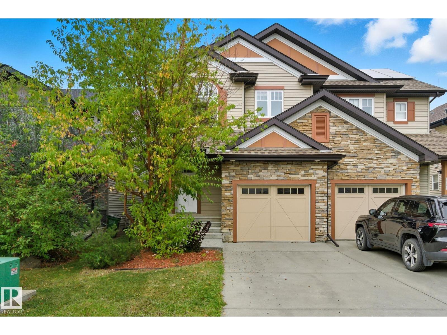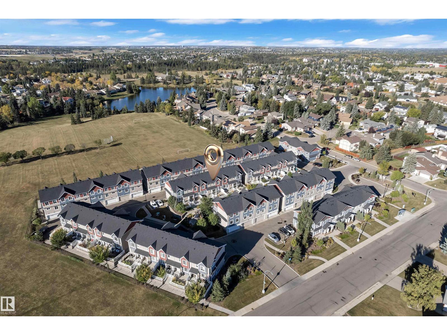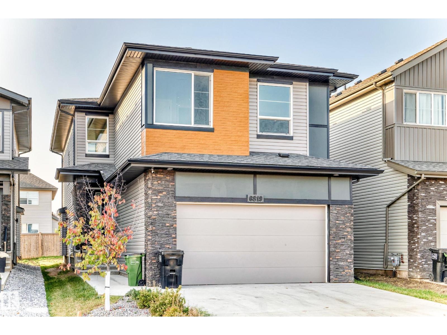#134 16311 95 St Nw
Edmonton, Alberta
ATTENTION FIRST-TIME BUYERS & INVESTORS! Welcome to this affordable 2 BEDROOM, 2 BATH condo in desirable Eaux Claires. This bright SOUTH-FACING unit features a spacious open floor plan, large closets, a cozy corner gas fireplace, and patio doors leading to a sunny private patio. The kitchen offers maple cabinetry, under-cabinet lighting, and a moveable island. Bedrooms are thoughtfully placed on opposite sides for added privacy, each with its own full bath. Enjoy the comfort of A/C, in-suite laundry, and the convenience of your PARKING STALL literally right outside the unit. The building includes a guest suite and exercise room. Ideally located just steps from shopping, dining, and public transit, with quick access to 97 St, NAIT, downtown, Anthony Henday, and only 10 minutes to CFB Edmonton. A well-managed complex with LOW condo fees that include heat and water make this a smart investment. Move-in ready and waiting for you! (id:62055)
RE/MAX Elite
536 37 St Sw
Edmonton, Alberta
READY FOR QUICK POSSESSION! Welcome to this stunning two-storey home in the desirable community of Hills at Charlesworth. As you step inside, you're greeted by a spacious den, perfect for a home office or library. A full bath on the main floor adds convenience, making it easy to accommodate guests.The open-concept kitchen is designed for both style and function, featuring a spice kitchen for added convenience. The adjacent living room is bright and airy, with large windows that fill the space with natural light.Upstairs, you'll find three spacious bedrooms, each with generous closet space. The master bedroom boasts a private ensuite with a large vanity and walk-in shower. There are two additional bedrooms and two full bathrooms for added convenience. A bonus room and laundry room on the second floor add extra comfort and functionality. Don’t miss this opportunity—the house is move-in ready and waiting for you! (id:62055)
Sterling Real Estate
208 Marquis Bv Ne
Edmonton, Alberta
*** UNDER CONSTRUCTION *** Welcome home to this brand new row house unit the “Brooke” Built by StreetSide Developments and is located in one of north Edmonton's newest premier communities of Marquis. With almost 930 square Feet, it comes with front yard landscaping and a single over sized rear detached parking pad this opportunity is perfect for a young family or young couple. Your main floor is complete with upgrade luxury Vinyl Plank flooring throughout the great room and the kitchen. room. Highlighted in your new kitchen are upgraded cabinet and a tile back splash. The upper level has 2 bedrooms and 2 full bathrooms. This home also comes with a unfinished basement perfect for a future development. ***Home is under construction and the photos are of the show home colors and finishing's may vary, will be complete by February 2026*** (id:62055)
Royal LePage Arteam Realty
11236 84 St Nw
Edmonton, Alberta
Half Duplex on a Quiet Tree-Lined Street! This beautiful home offers a functional layout designed for modern living. The main floor features an inviting foyer that opens into a bright open-concept living, dining, and kitchen area, all finished with stylish laminate flooring. The kitchen is a standout with ample cabinetry, generous counter space, and a convenient breakfast bar, perfect for everyday living and entertaining. Upstairs, you’ll find a spacious master suite with a walk-in closet, plus two additional bedrooms and a full 4-piece bath. Main floor laundry adds extra convenience. The basement offers a SEPARATE Entrance, making it ideal for a future legal suite or additional living space. Outside, enjoy driveway parking and a fantastic location. All this within walking distance to the Commonwealth Stadium, ideally located near the LRT station to take you to NAIT, MacEwan, the U of A. Don’t miss this move-in-ready home in a family-friendly neighbourhood! (id:62055)
RE/MAX Excellence
#106 2504 109 St Nw
Edmonton, Alberta
This STUNNING 2 bedroom 2 bathroom condo is located in one of Edmonton's desired locations, with easy access to the LRT, major roadways, shopping, restaurants, banking and professional services. This unit comes with 2 (titled) HEATED UNDERGROUND PARKING STALLS (located side by side), titled storage cage, access to the fully equipped fitness room, a private entrance, and a large landscaped private patio with a natural gas BBQ hook up. The kitchen has stainless steel appliances, a countertop gas stove, built in wall oven and microwave and ample room for cooking and entertaining at the massive island which is completed with granite countertops. Down the hall is a laundry room with a full sized washer and dryer and a 4-piece bathroom as well as two large bedrooms. Both bedrooms are carpeted and the bathrooms are finished with marble and granite. The primary bedroom has dual closets, and a luxurious 5-piece en-suite featuring a huge soaker tub and double sinks. Be ready to be impressed by this amazing home! (id:62055)
Real Broker
43 Maple Cr
Gibbons, Alberta
Step into luxury in this brand new, never occupied 2,150 sq ft 2-storey offers a walkout basement, separate entrance, and oversized 3-car garage. Soaring ceilings and an open-concept layout showcase a bright white kitchen with a showpiece island, walk-in pantry, and a dining area surrounded by windows with balcony access. The living room features a dramatic floor-to-ceiling tiled fireplace, while a main floor bedroom and 2-piece bath add convenience. Upstairs, the primary suite shines with a textured accent wall, spa-inspired ensuite with double sinks, soaker tub, stand-up shower, and a walk-through to a spacious walk-in closet. Two more bedrooms, a 3-piece bath, upstairs laundry, and an open family room complete the level. The walkout basement offers potential for a suite or custom design, and the oversized 3-car garage easily fits RVs, trucks, or a lift. Close to Gibbons Golf & Country Club, Oliver Park, and Gibbons Town Centre, this home is the perfect mix of elegance, function, and lifestyle. (id:62055)
Exp Realty
3008 24 Av Nw
Edmonton, Alberta
Welcome to this beautifully upgraded two-storey home in the highly sought-after Silver Berry community. The main floor features a bright living room with a cozy gas fireplace, an open dining area, and a stylish kitchen with maple cabinets, a center island, a corner pantry, and convenient main-floor laundry, along with a 2-piece powder room for guests. Upstairs, you’ll find a spacious primary bedroom with a walk-in closet and private ensuite, two additional bedrooms with closets, a full 4-piece bathroom, and a generous family/bonus room. The FULLY FINISHED BASEMENT with SEPARATE ENTRANCE offers a second kitchen, a large family room, a utility/storage room, an additional bedroom, and another full 4-piece bathroom — making it perfect for extended family or guests. This home also features a brand-new roof, adding peace of mind and long-term value. With its smart upgrades, functional spaces, and ideal layout, it’s perfect for comfortable family living or multi-generational use. (id:62055)
Century 21 Smart Realty
10121 122 Av Nw
Edmonton, Alberta
Brand New FOURPLEX in Westwood with 4 Legal Basement Suites and 4 Single Detached Garages – Prime Investment Opportunity! This property features 3 bedrooms and 2.5 bathrooms each at upper unit, welcomed by a modern open concept, the main floor features chefs kitchen with Appliances, living and dining space. LEGAL basement suite includes 1 Bedroom, Living Room, 1 Bathroom, Separate Laundry and Full Kitchens with Separate Entrances. Designed for high rental income or extended family living. Ideally located just minutes to Downtown Edmonton, Schools, Shopping, and Public Transit all within walking distance. Each unit spans Approx. 1200 sq ft above grade, plus 600 sq ft in the basement as per plan. It's Under Construction with possession scheduled for December 2025. (id:62055)
Latitude Real Estate Group
738 Wheeler Rd Nw
Edmonton, Alberta
This 4876 sq.ft. 2-storey is situated in a quiet Oleskiw location, backing the 12th hole of the Edmonton Golf & Country Club. With a classic design and modern upgrades, this home is perfect for those looking style, function and a great space for entertaining. The home has 6 bedrooms, 8 bathrooms, finished lower level, and a gorgeous landscaped yard with salt water pool and patio area. As you enter you are greeted with vaulted ceilings, spiral staircase, amazing natural light and Brazilian cherry hardwood throughout the main. The upgraded gourmet kitchen has high-end appliances including gas cooktop, massive island, granite counters, coffee bar & access to the solarium area with hot tub. The upper level of the home has 4 bedrooms, with an impressive primary that includes a n/g fireplace, steam shower, soaker tub, and balcony views of the yard and greenspace. Features of the home include: sun rm new roof, hydronic heating (newer boiler); upgraded HVAC; A/C; 3 fireplaces and heated triple attached garage. (id:62055)
RE/MAX Real Estate
3704 41 Av
Beaumont, Alberta
Step inside this lovely home featuring a double attached garage and a layout designed with both comfort and function in mind. The main floor offers a den and a full bath, making it perfect for guests or a home office. The kitchen comes fully equipped with appliances and connects to the dining area, which leads out to the deck for easy indoor-outdoor living. The open-to-below living room adds brightness and a spacious feel. Upstairs, the primary bedroom features a spacious 5-piece ensuite for your comfort. Two additional bedrooms share a convenient common bath, making it a great fit for a growing family. (id:62055)
Exp Realty
#601 10106 105 St Nw
Edmonton, Alberta
Over 1500 sq ft of stylish downtown living! This bright corner unit features expansive windows with sweeping views of the future Warehouse Park now under construction. Located in the heart of downtown, you’re steps from restaurants, shops, and entertainment. Originally a commercial space, the building boasts soaring 10-ft ceilings—perfect for a live/work setup. The unit offers 2 bedrooms, 2 bathrooms, a full laundry room, and has been updated over the years—move-in ready. Includes a titled covered parking stall. The price reflects future building work, with levies expected in the 6-figure range, and note that conventional financing is not available. An excellent opportunity to buy at a discount with long-term upside. Sold as-is. (id:62055)
Real Broker
9235 156 Av Nw
Edmonton, Alberta
Build your dream or investment property – Prime Infill Lot Backing Onto Pond. Exceptional opportunity to build in a desirable, established neighborhood. This vacant and fully serviced RF2-zoned lot (approx. 270 m² / 0.07 acres) offers 26 ft of frontage by 115 ft of depth, and is ideally south-facing and backing onto a tranquil pond with distant downtown views! Zoning allows for a variety of housing options including single detached homes, narrow lot infills, semi-detached homes, duplexes, and secondary suites—making this an excellent choice for builders, investors, or homeowners looking to create a custom residence. Adjacent lots at 9227, 9231, and 9223 also available from the same vendor, offering further development potential. (id:62055)
Maxwell Progressive
#414 8942 156 St Nw
Edmonton, Alberta
FANTASTIC UPDATED & SIZEABLE unit in a mature 55+ building--welcome to The Renaissance! TOP FLOOR unit has soaring ceilings & private balcony w/tree coverage. NEW LVP flooring & paint gives this unit a modern feel. Open concept kitchen (w/ NEW STAINLESS STEEL APPLIANCES), dining & living room. Huge primary bedroom has patio access, addtl space for seating, walk-in closet & bright ensuite. Spare bedroom for visiting guests, office, extra storage & an addtl 4pc bthrm. In suite storage room w/ washer/dryer plus plenty of storage throughout. Additionally this unit has 2 SECURED UNDERGROUND stalls! Building grounds are impeccably well-kept & have manicured/mature trees & paths. The Amenity Building contains a gym, billiards area, games room, library, social room & incredibly inviting! Easy access to transit (& future LRT) & major arteries. Plus Safeway directly across the street, along w/ other shopping, dining, medical, etc. Condo fees include heat (in-floor), water & shaw. (id:62055)
RE/MAX Elite
5014 49 Avenue
Egremont, Alberta
Could this be a GEM IN THE MAKING ??? 560 sq.ft. Stick built in 1982 was originally a 2 bedrm but converted to 1 and little office . cozy wood burning stove in living room/ dining room. 3 pce bath , house is on propane but there is a gas riser in back if you'd like to convert back .House sits on steel frame with front hitch to remove off lot. shop is 40 x 30 cinder block with 12 ft overhead door. there was a wood stove but one could be put back real quick..PROPERTY IS SOLD AS IS WHERE IS . NEEDS SOME TLC* take note this is not a mobile home, this was hand built by seller who is a machinist, including underframe and hitch hand built .Home is solidly built but needs cleaning up and removing of all items . (id:62055)
Century 21 All Stars Realty Ltd
#404 625 Leger Wy Nw
Edmonton, Alberta
Welcome to The Leger / Brass III – a stylish top-floor condo offering 1,206 sq.ft. of open living space with soaring 9’ ceilings and an abundance of natural light. This beautifully designed home features a modern kitchen with quartz counters and island seating, flowing seamlessly into the spacious dining and living areas. Step onto your balcony to enjoy sunshine and park views. The primary suite impresses with a large walk-in closet and a spa-inspired ensuite with soaker tub and glass shower. A second bedroom and full bath provide versatility for guests or a home office. In-suite laundry, Hunter Douglas Blinds, Central Air Conditioning, heated underground parking, and a storage cage add everyday convenience. This well-managed building includes visitor parking, security, and a welcoming community feel. Located just steps from the Terwillegar Rec Centre, schools, shopping, and major transit. Pet-friendly with board approval. A perfect blend of comfort and convenience in the heart of Leger! (id:62055)
Maxwell Devonshire Realty
#206 11969 Jasper Av Nw
Edmonton, Alberta
Amazing opportunity to enjoy one of Edmonton's most prestigious condo buildings. This is a large 1 bedroom, 1 bathroom condo that has elegant and timeless finishes throughout. Large floor to ceiling windows, white oak engineered flooring, quartz countertops, large kitchen island to name a few features! It is bright and open floor plan making it easy to entertain. The 2nd and 3rd floors also offer a gym, social room with full kitchen and lounging area. On the main floor there is a 24/7 concierge and 3 elevators on hand. This unit comes with it's own underground parking and storage locker as well. The area can't be beat, next to some of the best restaurants in the city, walking the River Valley or nearby golf this location has it all! (id:62055)
Century 21 Masters
9231 156 Av Nw
Edmonton, Alberta
Build your dream or investment property – Prime Infill Lot Backing Onto Pond. Exceptional opportunity to build in a desirable, established neighborhood. This vacant and fully serviced RF2-zoned lot (approx. 270 m² / 0.07 acres) offers 26 ft of frontage by 115 ft of depth, and is ideally south-facing and backing onto a tranquil pond with distant downtown views! Zoning allows for a variety of housing options including single detached homes, narrow lot infills, semi-detached homes, duplexes, and secondary suites—making this an excellent choice for builders, investors, or homeowners looking to create a custom residence. Adjacent lots at 9227, 9223, and 9235 also available from the same vendor, offering further development potential. (id:62055)
Maxwell Progressive
#136 278 Suder Greens Dr Nw
Edmonton, Alberta
Welcome to this well-run and friendly 30+ adult condominium offering incredible amenities and a vibrant community atmosphere! This spacious 2 bedroom, 2 bathroom unit features an open-concept floor plan with a functional kitchen, large living & dining areas and a private patio for relaxing or entertaining. The primary suite includes a walk-through closet &ensuite bath, while the second bedroom and full bath are perfect for guests or a home office. This sought-after building features an array of fantastic amenities including a theatre room, exercise room with steam room & hot tub, car wash and detail bay, social room and an outdoor gazebo area. Located directly across from Lewis Estates Golf Course and just minutes from shopping, restaurants & major commuting routes, this home combines a peaceful setting with everyday practicality. Whether you’re downsizing or simply looking for a low-maintenance lifestyle this community is designed to enhance your lifestyle with comfort, connection, and convenience. (id:62055)
RE/MAX Elite
9227 156 Av Nw
Edmonton, Alberta
Build your dream or investment property – Prime Infill Lot Backing Onto Pond. Exceptional opportunity to build in a desirable, established neighborhood. This vacant and fully serviced RF2-zoned lot (approx. 270 m² / 0.07 acres) offers 26 ft of frontage by 115 ft of depth, and is ideally south-facing and backing onto a tranquil pond with distant downtown views! Zoning allows for a variety of housing options including single detached homes, narrow lot infills, semi-detached homes, duplexes, and secondary suites—making this an excellent choice for builders, investors, or homeowners looking to create a custom residence. Adjacent lots at 9223, 9231, and 9235 also available from the same vendor, offering further development potential. (id:62055)
Maxwell Progressive
17419 110 St Nw
Edmonton, Alberta
Large custom built 2 storey with fully finished basement located in a good neighbourhood. (id:62055)
Royal LePage Arteam Realty
#33 13215 153 Av Nw
Edmonton, Alberta
Welcome to Carlton Pointe! This elegant 2-storey townhouse offers 1,238 sq. ft. of stylish living with a single tandem attached garage. The main floor features a bright living room with gleaming hardwood floors and a cozy gas fireplace, perfect for relaxing evenings. The spacious kitchen is equipped with maple cabinetry, ceramic tile flooring, and four appliances, making meal prep a breeze. Upstairs, you’ll find a generous primary suite with a luxurious Jacuzzi ensuite, a second well-sized bedroom, a full 4-piece bath, and the convenience of an upper-level laundry. Additional highlights include a covered deck for outdoor enjoyment and tasteful finishes throughout, including carpet in bedrooms and quality tile in bathrooms. Ideally located near schools, shopping, and public transportation, this is a fantastic opportunity to own a low-maintenance home in a sought-after community. (id:62055)
Maxwell Challenge Realty
2209 Austin Wy Sw
Edmonton, Alberta
Welcome to this charming half duplex in Ambleside, perfectly located just steps from Dr. Margaret-Ann Armour School—ideal for young families! This 2-storey home features 3 bedrooms, 2.5 baths, and an attached single garage. Freshly painted with brand-new flooring, it’s move-in ready and has no condo fees. The spacious backyard backs onto scenic walking trails, creating a private space for kids to play or family BBQs. Inside, enjoy cozy evenings by the fireplace in the bright, open living room. The unfinished basement offers endless possibilities to design the perfect playroom, gym, or family retreat. Situated in the heart of Windermere, you’re within walking distance to top amenities including shopping, groceries, banks, medical services, restaurants, and even the movie theatre. This low-maintenance home combines comfort, convenience, and community living—all that’s missing is you! (id:62055)
Exp Realty
#38 1508 105 St Nw
Edmonton, Alberta
ituated in the highly desirable community of Bearspaw, this home offers exceptional convenience with schools within a 10-minute walk, along with plenty of surrounding parks including Bearspaw Park and Lake, Keheewin Park, and Kaskitayo Park. Residents will also enjoy nearby amenities such as the Kinsmen Twin Arenas, YMCA, and South Edmonton Common Plaza, as well as quick access to 111 Street, 23 Avenue, and Calgary Trail for an easy commute. This well-maintained 1,200 sq ft two-storey townhouse features a bright and spacious open-concept layout with a generous living room, a large dining area, and a modern kitchen complete with stainless steel appliances, granite countertops, and ample cabinetry. Upstairs you’ll find three well-sized bedrooms, including a primary suite with a walk-in closet and private ensuite. The attached double garage provides both secure parking and additional storage, making this home an ideal choice for families and professionals alike. (id:62055)
Exp Realty
6819 171 Av Nw
Edmonton, Alberta
Beautiful home with suite in prestigious Schonsee Neighbourhood. Welcome to this 2,330 sq.ft., fully finished home. This property features a separate entrance to a basement suite-ideal for extended family. The main floor boast a bright open floor plan, including a spacious living, and dining area. Modern kitchen, walk through pantry, bedroom/den and a 3 pce. bathroom. Upstairs, you will find versatile bonus room, 4 well sized bedrooms, 2 baths, laundry. Master bedroom, has a 5 piece ensuite bathroom, walk-in closet. The basement has a full kitchen, dinning/living room, 2 bedrooms, 4 pce. bathroom, laundry. Step outside to a South, sunny, backyard, with a deck, perfect for relaxing, and entertaining. Situated close to shopping, schools, park, huge lake, transportation. This home offers perfect blend of comfort, convenience and location. (id:62055)
Royal LePage Summit Realty


