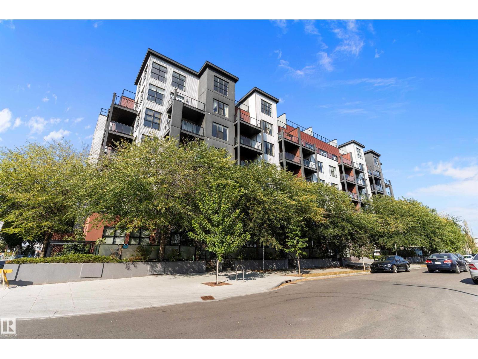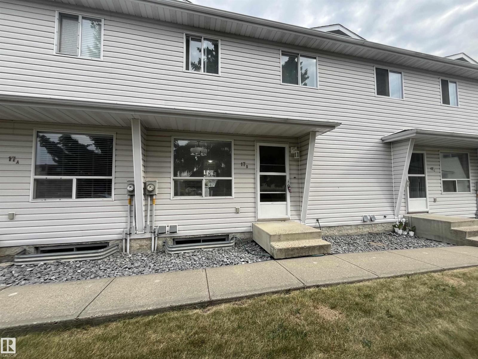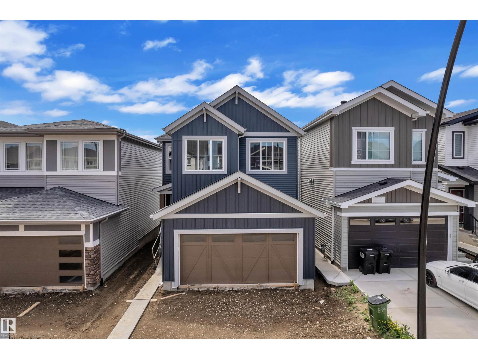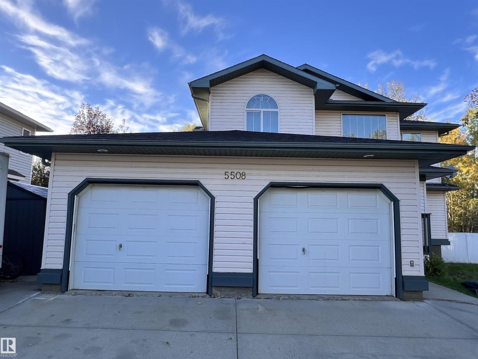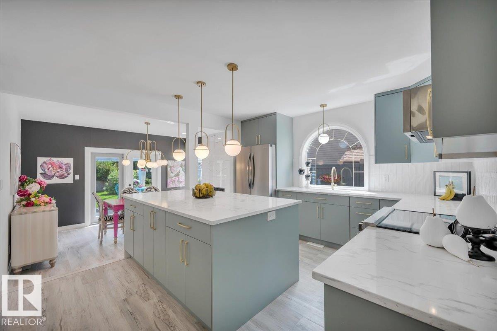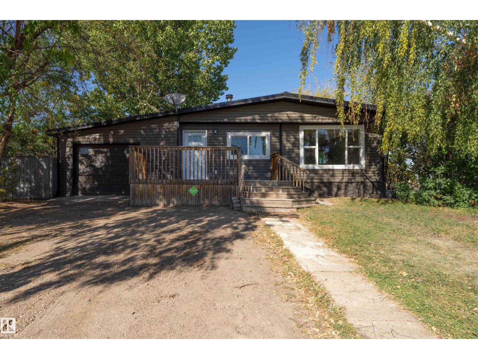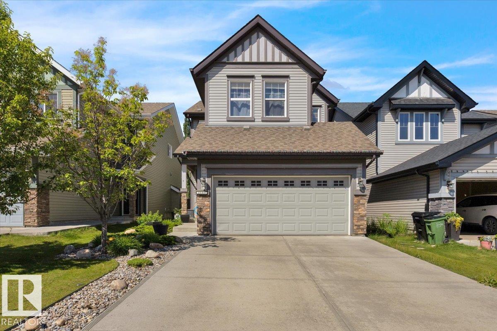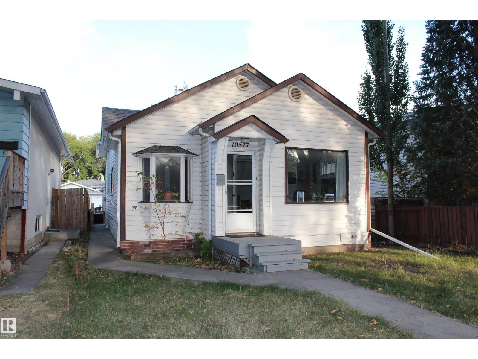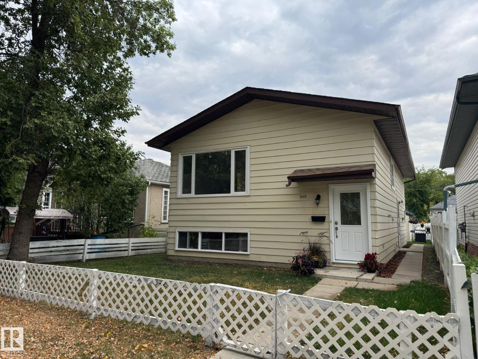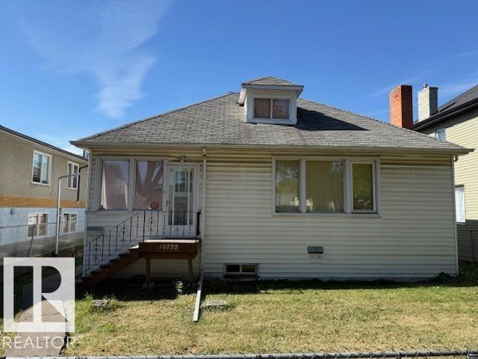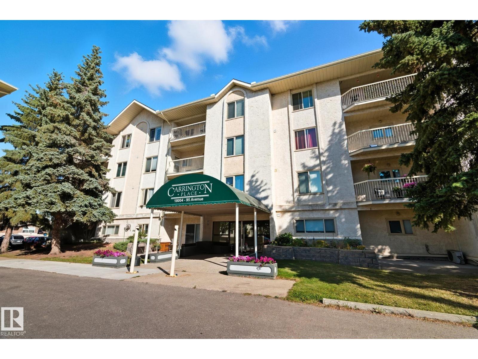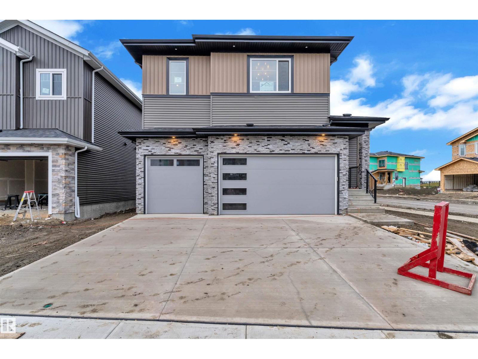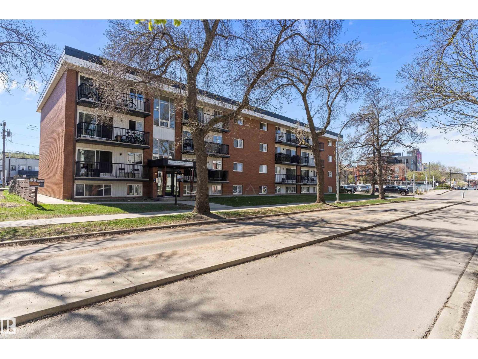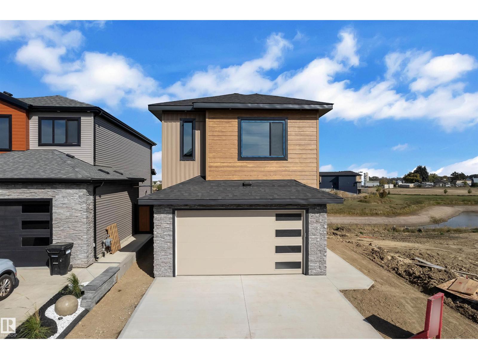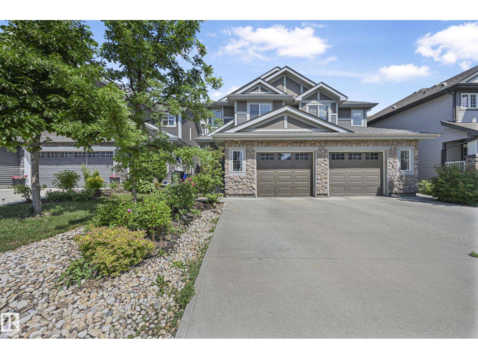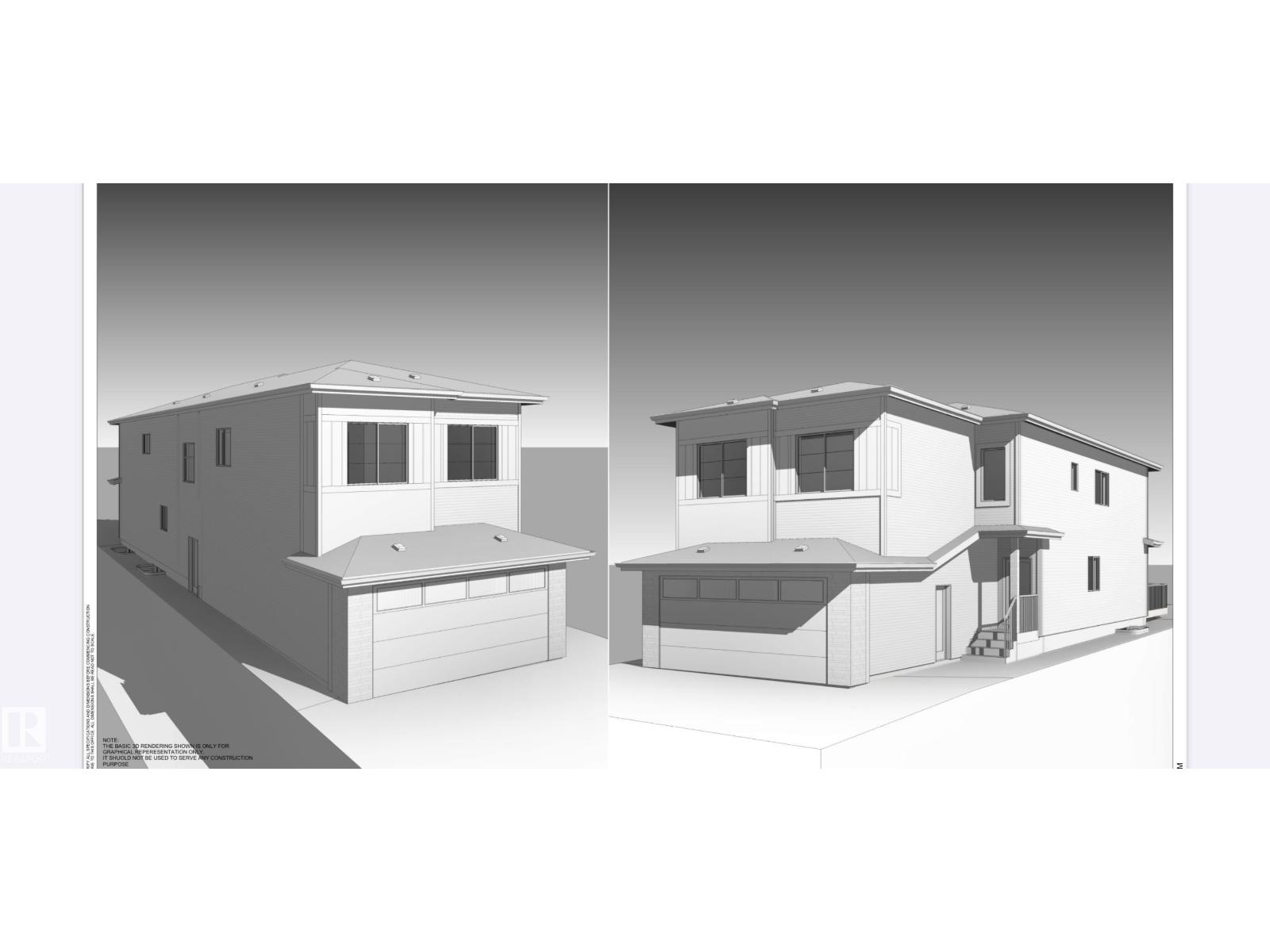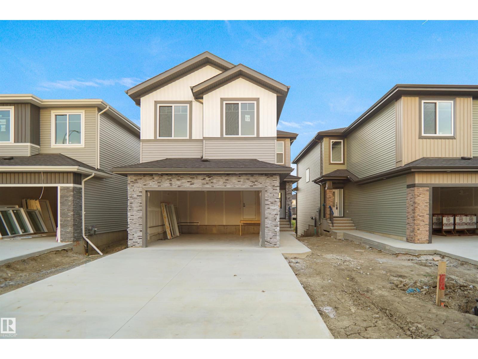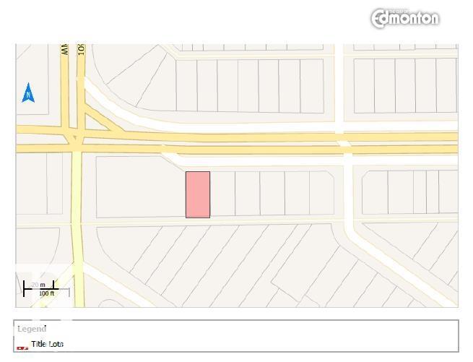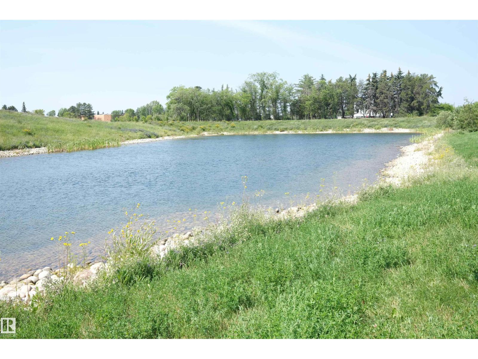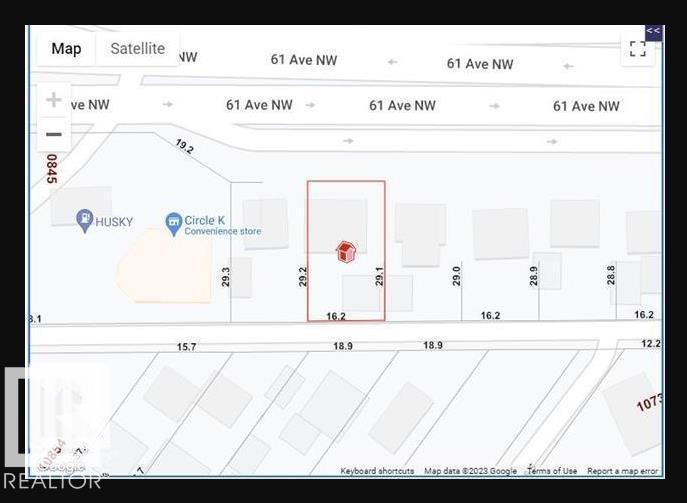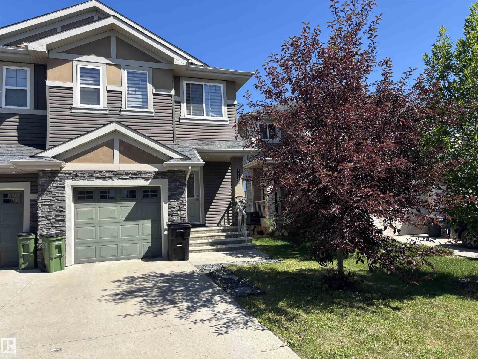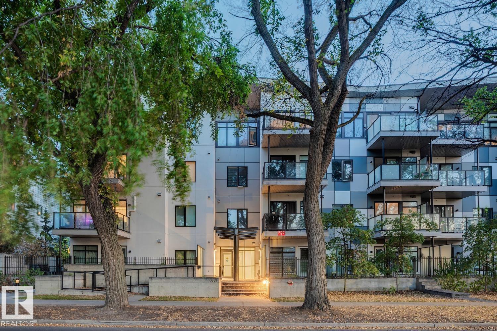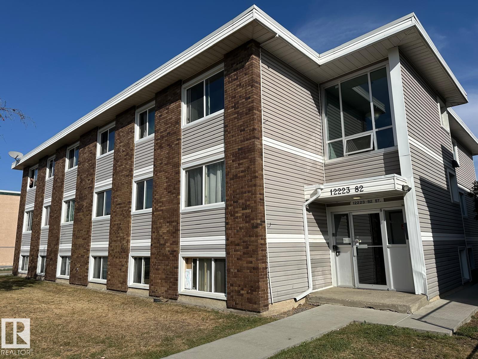#110 10518 113 St Nw
Edmonton, Alberta
The Maxx! This spacious 1 bed + den, 2 bath main-floor condo sits steps from Oliver Square and perfectly between the Brewery District and ICE District. An open-concept layout with 9' ceilings features a stylish kitchen with quartz countertops, tile backsplash, centre island, and plenty of cabinet space. The bright living room flows to a huge west-facing patio—ideal for BBQs and evening sun. The primary bedroom offers excellent storage and a 3-pc ensuite. A versatile den is perfect for a home office or extra storage. The oversized 4-pc main bath connects to your in-suite laundry with additional storage. Thoughtful built-ins maximize space throughout. Titled underground parking included. Walk to shops, restaurants, and transit—urban convenience with room to breathe. Move-in ready and easy to show. (id:62055)
Exp Realty
B 17 Imperial Cr
Devon, Alberta
Great 2 storey, 2 bedroom townhouse with one and a half baths in the heart of Devon. Nicely refreshed with lots of recent updates including paint, carpet & vinyl plank flooring, light fixtures, door hardware, etc. This move-in ready West facing unit is in a small, well managed complex (8 units) and offers privacy, a spacious common area, and dedicated parking behind the property. Low condo fees - only $175/month, and conveniently located walking distance to most amenities. Full, unfinished basement offers future development potential. Unbeatable value and ready to call home! (id:62055)
Maxwell Polaris
19131 29 Av Nw
Edmonton, Alberta
Motivated Seller. Welcome to The Uplands at Riverview! This exceptional 2-storey PARTIAL WALKOUT home with POND VIEWS. Designed with functionality and style, the main floor BOAST 9’ CELLINGS, elegant laminate flooring, and a bright open-concept layout. The chef-inspired kitchen includes QUARTZ COUNTERTOP, a large island, soft-close cabinetry, and a convenient walk-through pantry. The spacious living room is filled with natural light and highlighted by a sleek ELECTRIC FIREPLACE and stunning views of the pond. Upstairs, you'll find a generous BONUS ROOM and THREE spacious bedrooms, including the luxurious primary suite with a large WALK-IN CLOSET and a beautifully finished ensuite featuring dual sinks and a STANDING SHOWER. Featuring a SEPARATE SIDE ENTRY, this home is perfect for future suite potential or multigenerational living. Don't miss the Opportunity. (id:62055)
Maxwell Devonshire Realty
5508 38 St
Drayton Valley, Alberta
Stunning two-story home with 6 bedrooms, 4 bathrooms in Northview Gardens close to the pond, walking trails, & Aurora School! This home has been completely renovated last summer! Upon entry, there are high-vaulted ceilings with a new stunning chandelier & tons of light! The kitchen contains new custom cabinets with built-in desk, quartz countertops, upscale SS appliances, & mobile island. The main floor is complete with living room, 2-piece bath & main floor laundry. Upstairs, the large master bedroom has a walk-in closet, 5-piece ensuite remodeled to contain a tiled custom double shower, his & her vanities, jacuzzi tub! Another 4-piece bath & 3 additional bedrooms complete the upper level. The basement contains 2 more bedrooms, a 4-piece bath, second washer/dryer hookup, & family living room. There is also a flex area perfect for a treadmill or additional storage space. Heated garage is set up as a rec room with a wet bar. All new pec waterlines in whole house. Enjoy RV parking! This home is a must see! (id:62055)
RE/MAX Vision Realty
#45 10 Salisbury Wy
Sherwood Park, Alberta
Welcome to your luxury Bareland townhome in Salisbury Way! This stunning acrylic stucco townhome combines modern design with functional living. Featuring 9’ ceilings, exotic quartz countertops, sleek modern cabinetry, a stylish fireplace, and a built-in bar, every detail has been thoughtfully curated to elevate your lifestyle. The home is fully finished and offers: • Open-concept main floor living space • 3 spacious bedrooms & 2.5 bathrooms • Double attached garage • Private patio & completed landscaping With premium finishes and innovative design, this residence reflects the perfect balance of comfort and sophistication. Welcome home to Salisbury Way – where luxury meets lifestyle. (id:62055)
Kic Realty
5409 56 St
Beaumont, Alberta
Step into a home where style & comfort come together in every detail. The heart of this property is its fully renovated kitchen, complete with a 7 foot island, striking light fixtures, quartz countertop, new cabinets, & elegant gold accents that set the tone for the entire home. Top-of-the-line appliances elevate both function & design, making this space a true showpiece. With 3 brand new bathrooms featuring glass showers, every corner of this home feels fresh & modern. All new doors, casings, & baseboards inside carry the renovation's quality throughout, while gorgeous fireplace anchors the dining room in warmth & charm. The vaulted ceiling in the living room creates a sense of airiness & grandeur, perfectly complemented by a stunning spiral staircase that leads to a unique loft retreat. Outside, the beauty continues w/ a large tiered & meticulously manicured yard that is nothing short of extraordinary - a private paradise that must be seen to be believed. She Shed, offers the perfect escape (id:62055)
Century 21 All Stars Realty Ltd
5302 54 Av
St. Paul Town, Alberta
This 1112 sqft 2 bedroom 1 bathroom home is awaiting you in the bustling town of St. Paul. This home has been extensively renovated. The moment you walk through the door you are welcomed into the open concept front room design that is bright and functional. The home has new appliances, new windows, new flooring, new paint along with a newer metal roof. The bedrooms are a decent size and there is a great sized mudroom off the garage entrance of the single attached garage. The entire yard is fenced and has alley access. The home also backs on to a very nice park! If you are looking for a great home in a great location look no further! (id:62055)
Maxwell Riverside Realty
Royal LePage Noralta Real Estate
2585 Cole Cr Sw
Edmonton, Alberta
Welcome to your dream home! This stunning Jayman-built 2-story offers over 1900 sqft of beautifully designed living space in a quiet, family-friendly neighborhood near all amenities. With 4 bedrooms, 3.5 bathrooms, and a finished basement, there’s room for everyone. Enjoy the bright, open-concept layout, big windows, and chef-inspired kitchen with stainless steel appliances and tons of counter space. Relax upstairs in the spacious bonus room or retreat to your luxurious primary suite with a large walk-in closet and ensuite. The basement includes a 4th bedroom, full bath, and rec room—ideal for guests or a home gym. Step outside to the landscaped yard, complete with a deck and included gazebo—perfect for summer nights. The high-ceiling garage adds convenience and extra storage space. This home truly has it all! (id:62055)
One Percent Realty
10517 82 St Nw
Edmonton, Alberta
Ultimate investment opportunity in the heart of Forrest Heights! This gem is filled with limitless opportunity! NEW PROFESSIONALLY COMPLETED SHINGLES with 20 year warranty! Fun and unique floor plan with high ceilings, family room is spacious connecting to the large dining area, two bedrooms with coved ceiling accents off the family room. Upgraded 4 piece bathroom on the main level, den/office space too! Steps up to the upgraded cape cod style eat in kitchen, Bosch appliances throughout, with patio doors to the deck perfect for the BBQ, cozy sitting area nestled off the side. Backyard has an oversized single garage. Lower level has a laundry area just off the base of the stairs with separate basement entrance. Basement is ready for some sweat equity for the in laws with ample flooring, cupboards, etc! Additional area for second family room, quaint eating area and one bedroom. Bathroom already complete! Close to public transport, downtown, great restaurants, river valley, schools and shopping. (id:62055)
Now Real Estate Group
12011 95a St Nw Nw
Edmonton, Alberta
Fully Renovated Raised Bungalow – 3+2 Bedrooms | Over 2000 Sqft | Separate Entrance & Second Kitchen Step into this beautifully updated raised bungalow offering over 2000 sqft of developed living space, perfect for multi-generational families or savvy investors. With a separate entrance and a full second kitchen, the layout is both functional and flexible. Main Features: 3 spacious bedrooms upstairs + 2 bedrooms downstairs Brand new kitchen with high-gloss, ceiling-height white cabinets, soft-close doors, elegant backsplash & stainless steel appliances Quartz countertops and vinyl plank flooring throughout Modern bathrooms, new doors, trims, and windows Large above-grade basement windows for plenty of natural light Newer high-efficiency furnace & hot water tank ?? Prime Location: Minutes from N.A.I.T, Kingsway Mall, and Downtown Edmonton Quick access to transit, shopping, and amenities Available for Quick Possession (id:62055)
Sterling Real Estate
10722 106 St Nw
Edmonton, Alberta
Investor Alert! This property combines the immediate benefit of a renovated, income generating home with the long-term value of a prime development lot in a rapidly changing area! 3 plus 1 bedroom, 1.5 storey, 2 bathrooms! Great buy and hold property for future development! The house to the south is also for sale, when combined would be a 100 X 150 lot. This lot is zoned RA8 Medium Rise Apartment for future development. (id:62055)
RE/MAX Real Estate
#411 18004 95 Ave Nw
Edmonton, Alberta
Spacious and inviting, this top-floor executive condo offers nearly 1,400 sq. ft. of living space—larger than detached homes in the area. Featuring 3 bedrooms, this well-maintained home has been upgraded with abundant kitchen cabinetry, newer appliances, modern flooring, and a walk-in tub/shower in the main bath. The expansive primary suite includes dual closets and a private 3-piece ensuite. Enjoy a covered balcony with views and additional storage. The complex is exceptionally cared for and offers an indoor pool, hot tub, fitness center, sauna, social room, and ample visitor parking. Ideally located in a vibrant area with abundant shopping, parks, and public transportation, this 45+ residence combines comfort, convenience, and community living. (id:62055)
Initia Real Estate
27 Eldridge Pt
St. Albert, Alberta
Triple Car Garage || Stunning home with luxury and functionality for modern family living. Open-to-above living room with lot of windows, fireplace & beautiful feature wall. A convenient main-floor bedroom with a full bathroom is perfect for guests or extended family. The heart of the home is its modern kitchen, flowing into a dining area and expansive deck, ideal for summer gatherings. Upstairs beautiful bonus room with fireplace & feature wall, perfect for family entertainment, along with a private office/gym. The spacious primary suite with stunning ceiling & wall design offers a custom ensuite with a soaking tub, dual vanities, and a walk-in closet. Two additional bedrooms share a full bath. An upper balcony adds a peaceful retreat for morning coffee or evening relaxation. Every corner of this home has been thoughtfully designed, checking all the boxes for style, comfort, luxury and convenience. (id:62055)
Exp Realty
#303 10149 83 Av Nw
Edmonton, Alberta
The heart of Whyte Ave. This SOUTH facing unit has an abundance of light and space.This 2 bedroom/1 bathroom unit offers a bright living room with laminate floors, recently renovated bathroom including a new tub with tile surround and floors. RARE in-suite laundry with great storage.Upgraded kitchen with fantastic cabinetry. Exterior upgrades include roof and balconies. Perfect location with access to all that Strathcona has to offer. Walking distance to the River Valley, Mill creek and kiddy corner from the Strathcona Farmer's Market. On a major bus route for easy transportation to the U of A or Downtown. (id:62055)
Grassroots Realty Group
30 Tilia Pl
Spruce Grove, Alberta
WALKOUT || Double Car Garage || Stunning home with luxury and functionality for modern family living. Open-to-above living room with lot of windows, fireplace & beautiful feature wall. A convenient main-floor bedroom with a full bathroom is perfect for guests or extended family. The heart of the home is its modern kitchen, flowing into a dining area leading to balcony/deck , ideal for summer gatherings. Upstairs beautiful bonus room with fireplace & feature wall, perfect for family entertainment, along with a private office/gym. The spacious primary suite with stunning ceiling & wall design offers a custom ensuite with a soaking tub, dual vanities, and a walk-in closet & Balcony to soak the sun. Two additional bedrooms share a full bath. Every corner of this home has been thoughtfully designed, checking all the boxes for style, comfort, luxury and convenience. (id:62055)
Exp Realty
21914 91 Av Nw
Edmonton, Alberta
Cozy half duplex in family friendly neighborhood of Rosenthal, within short distance to multiple parks, ponds & within catchment of 6 schools. Well landscaped front & back yards with continuous blooming of perennials & pond. Open floorplan highlighting a generous sized living room with views of a backyard oasis. Warm kitchen featuring maple shaker cabinets, raised breakfast bar, stainless steel appliances & corner pantry storage Over sized dining nook offers direct access to deck for evening summer bbqs. Powder room & attached garage complete this level. Upper level is reserved for a loft for tech space/library/hobby studio. Large primary bedroom with 3pc ensuite. 2 additional bedrooms & 4pc bathroom for a growing family. Lower level offers a full storage level, ready for future development. Quick commute to major travelling corridors & all servicing amenities. Flexible possession available. (id:62055)
RE/MAX Elite
8425 Mayday Li Sw
Edmonton, Alberta
Beautiful brand new detached home that boasts over 2500 sqft in the highly sought after community of Orchards. Main Floor with full bedroom/Den and full bathroom. Open to above living area, with a beautiful kitchen and spice kitchen truly a culinary dream. Upper floor with primary bedroom and ensuite. 3 more bedrooms and 2 full bathrooms on the upper level. A HUGE bonus room at the front of the home completes the upper floor. Unfinished basement waiting for your personal finishes. Since the home is just starting construction you can use this home as your canvas and bring your vision to life with all of your finishing touches and upgrades. Get your dream home today in the beautiful community of The Orchards At Ellerslie. Conveniently located with all amenities nearby! (id:62055)
Exp Realty
17 Axelwood Crescent
Spruce Grove, Alberta
This backing to POND,open to above, WALK OUT home features 4 bedrooms, 3 baths , a bonus room & study table. The main floor boasts luxury vinyl plank flooring, a versatile bedroom/den,a Full Washroom, a spacious family room and cozy fireplace. The modern kitchen is designed for both cooking and entertaining, complete with high-end cabinetry, quartz countertops, a large island, stainless steel appliances, and a pantry. A bright dining area with ample natural light is perfect for gatherings, while a convenient full bath completes this level. IT IS UNDER CONSTRUCTION & PHOTOS ARE FROM SIMILAR HOME.COLOURS MAY VARY. Upstairs, the primary suite offers a 5-piece ensuite and a spacious walk-in closet. Two additional bedrooms,a full bath,study table, a bonus room, and a laundry room provide plenty of space for the whole family. The unfinished WALK OUT basement comes with a separate entrance, offering endless possibilities for customization. Add. Features:Deck,Wireless Bluetooth Speakers,Gas Hookup for BBQ (id:62055)
Century 21 Smart Realty
10823 61 Av Nw
Edmonton, Alberta
All work done to get it rezoned to DC2; lot size 474.17 Sq. Meter more/less. Multiple options for redevelopment- Buyer to buy adjacent lot on East-side (10819 61 Ave NW) with this purchase. (id:62055)
Century 21 All Stars Realty Ltd
9223 156 Av Nw
Edmonton, Alberta
Unlimited Potential – Prime Infill Lot Backing Onto Pond. Exceptional opportunity to build in a desirable, established neighborhood. This vacant and fully serviced RF2-zoned lot (approx. 270 m² / 0.07 acres) offers 26 ft of frontage by 115 ft of depth, and is ideally south-facing and backing onto a tranquil pond with distant downtown views! Zoning allows for a variety of housing options including single detached homes, narrow lot infills, semi-detached homes, duplexes, and secondary suites—making this an excellent choice for builders, investors, or homeowners looking to create a custom residence. Adjacent lots at 9227, 9231, and 9235 also available from the same vendor, offering further development potential. (id:62055)
Maxwell Progressive
10819 61 Av Nw
Edmonton, Alberta
All work done to get it rezoned to DC2: lot size 472.49 Sq. Meter more/less. Multiple options for redevelopment- Buyer to buy adjacent lot on West-side (10823 61 Ave NW) with it. (id:62055)
Century 21 All Stars Realty Ltd
6694 Cardinal Rd Sw
Edmonton, Alberta
Excellent location 2 story Half Duplex in Chappelle with over 1360 SQF above grade, backing on a green space & a pond with walkout Developed Basement to a beautiful patio. On the main level there is a good size Kitchen with Granite counter top and stainless steel appliances opened concept to the Nook & bright living room with Tile surrounded fire place, facing the view to the green space and pond with access to the gorgeous Balcony. Upstairs you have the large master bedroom with it's own en-suite, two other good size bedroom and main bathroom plus a good size loft. The house has a large fenced backyard that face the pond, attached garage, close to transportation, walking trails, shopping center and easy access to the highway and airport (id:62055)
Homes & Gardens Real Estate Limited
#304 10837 83 Av Nw
Edmonton, Alberta
Spacious and stylish, this 3rd floor condo in the sought-after William off Whyte building offers urban convenience in the heart of Garneau. With 2 bedrooms, 2 bathrooms, plus a versatile den, this home provides plenty of room for professionals, students, or investors alike. The open-concept floor plan features a contemporary kitchen with sleek cabinetry, quartz countertops, and stainless steel appliances, flowing seamlessly into the bright living and dining area. Large windows fill the space with natural light, and the massive private balcony is ideal for morning coffee or evening relaxation. The primary suite includes a walk-through closet and a beautifully appointed ensuite, while the second bedroom and full bath are perfect for guests or roommates. A functional den adds flexibility as a home office, reading nook, or creative space. Additional highlights include in-suite laundry, and titled underground parking. Located just steps from Whyte, the U of A, cafés, and local shopping, this gem has it all! (id:62055)
Real Broker
#102 12223 82 St Nw
Edmonton, Alberta
Investor alert! Affordable 1 bedroom apartment condo located minutes from downtown, NAIT campus. Functional layout with light laminate flooring throughout -a great start to your climb on the property ladder. (id:62055)
2% Realty Pro


