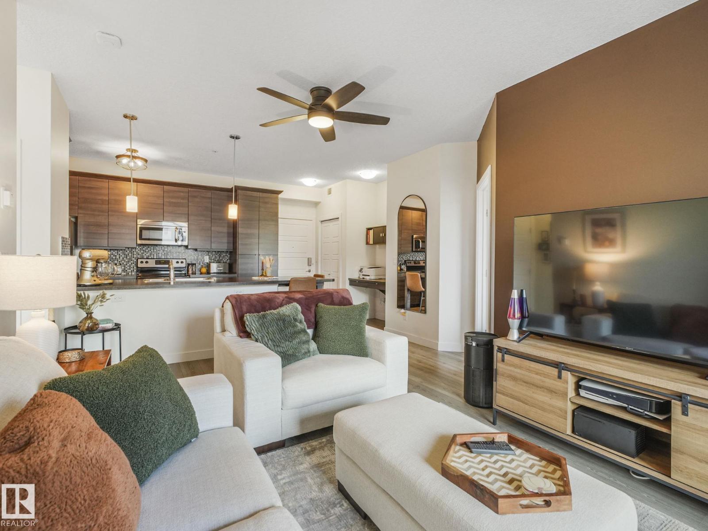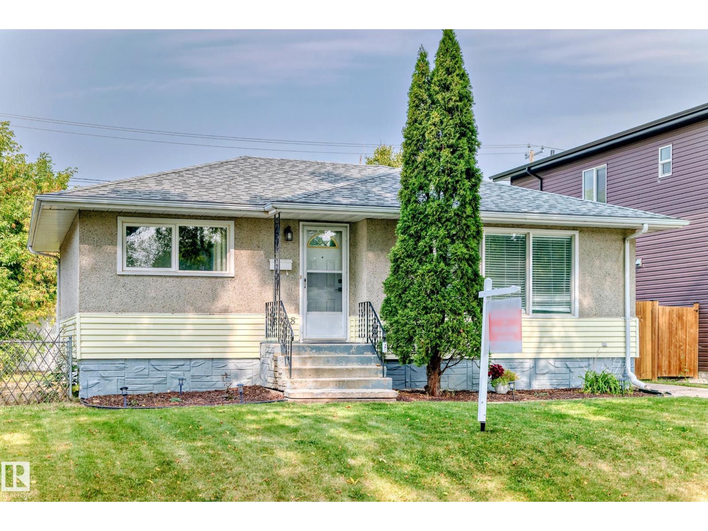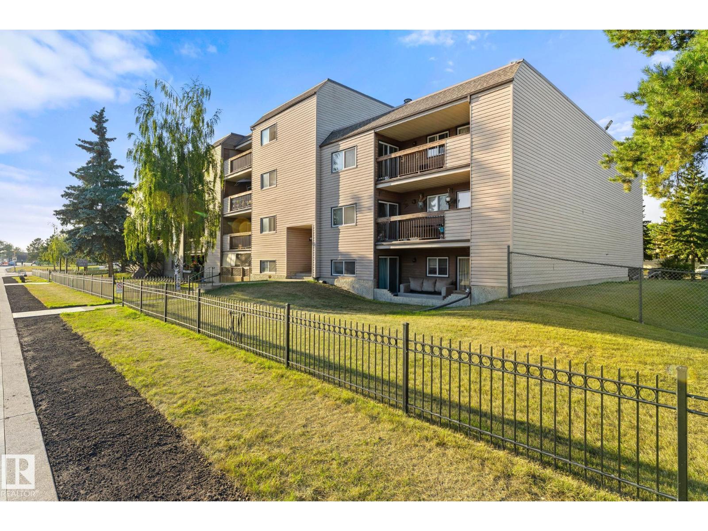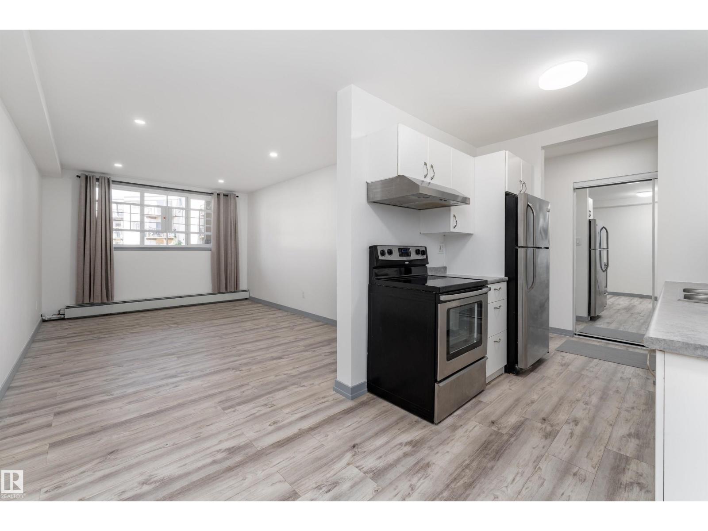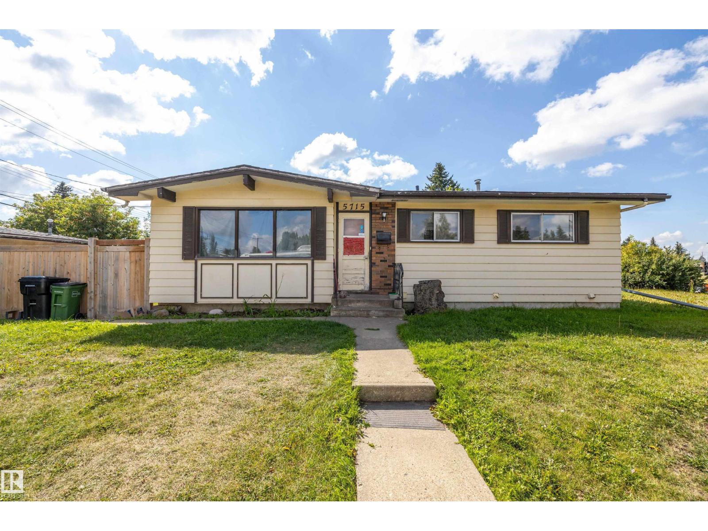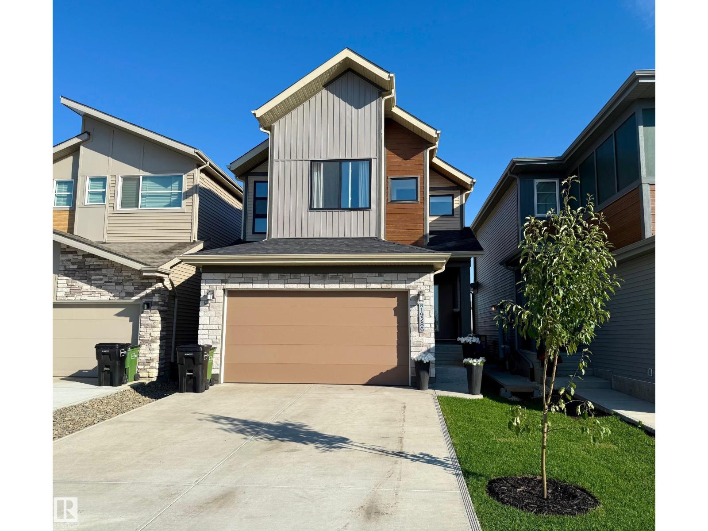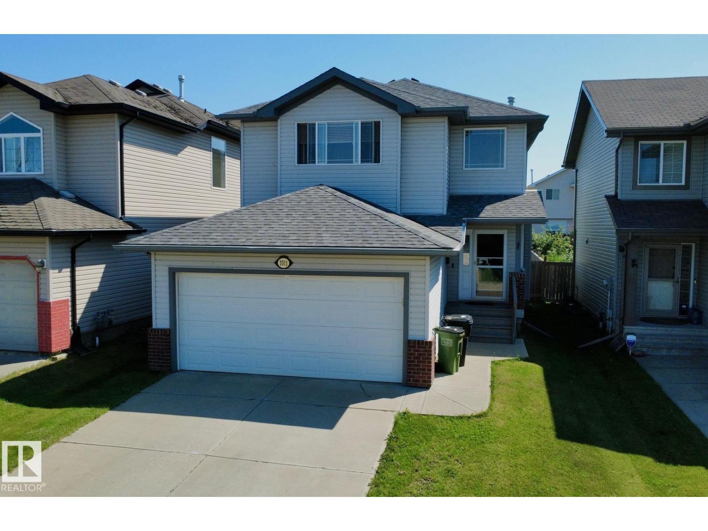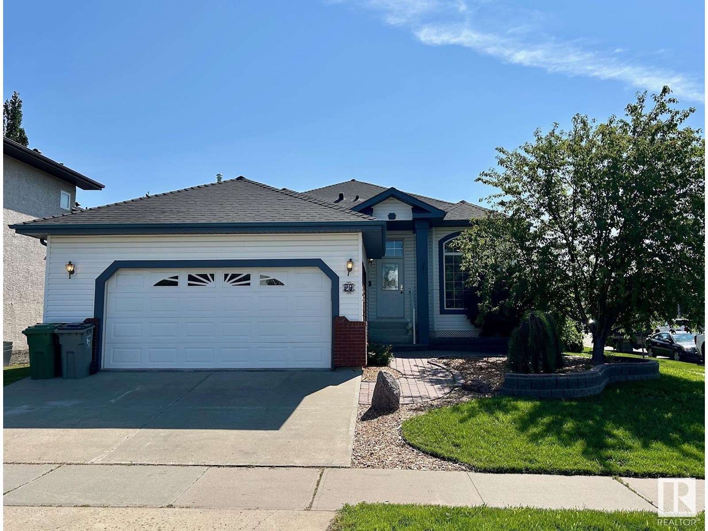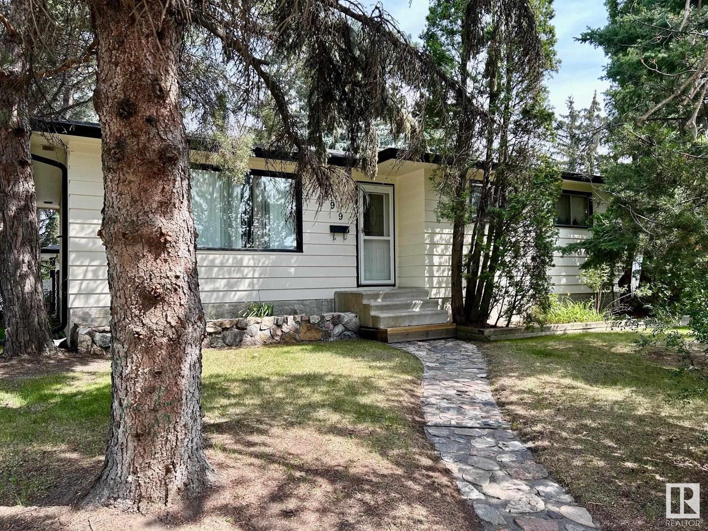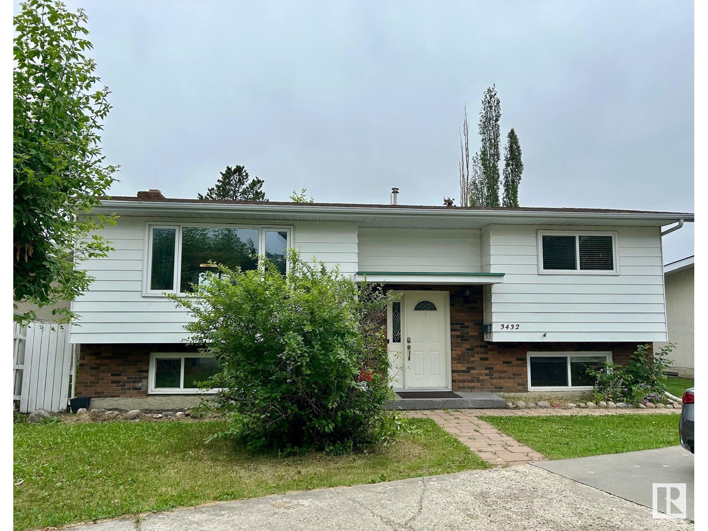#316 2588 Anderson Wy Sw
Edmonton, Alberta
Step into homeownership with ease in this beautifully maintained 2 bed, 2 full bath condo that’s truly move-in ready. Freshly painted with some updated lighting & a modern, open layout; this home feels bright, elegant & welcoming from the moment you walk in. The kitchen opens to a spacious living & dining area, perfect for cozy nights in or entertaining friends. From the LR, step through patio doors to enjoy morning coffee or BBQ'ing on your private balcony. The primary suite features a dbl walk-through closet & full ensuite. The 2nd bed offers privacy on the other side of the unit. Other features: secure UNDERGROUND PARKING & a storage cage, IN-SUITE LAUNDRY + storage room & BUILT IN DESK AREA. Condo complex amenities include: security entry, fitness facility, building guest suite & common rec room space. This condo is ideal for first-time buyers or anyone seeking a turn key lifestyle. Walkable to the Currents of Windermere, or explore the nearby parks, trails, pond & local restaurants just steps away. (id:62055)
RE/MAX River City
#306 2606 109 St Nw
Edmonton, Alberta
Live Like You’re in a Luxury Hotel! This 2 bed, 2 bath open-layout condo features 9' ceilings, a gourmet kitchen with gas cooktop, built-in oven, and microwave that flows into the living room with an electric fireplace and spectacular views of the pond and courtyard. From here, step out onto a large private balcony equipped with BBQ gas hookup. The primary suite offers his & hers closets and a spa-inspired ensuite with marble tile, soaker tub, and walk-in shower. Floor-to-ceiling windows, central A/C, and upscale finishes complete the home. Condo fees include ALL UTILITIES + INTERNET. Recent upgrades: NEW vinyl flooring, fresh paint, NEW washer & dryer, NEW dishwasher & microwave. Building amenities include a gym, and this unit comes with titled underground parking (#165) and a titled storage cage (#146). Steps from the LRT station, restaurants, shopping & Dog Park. Move-in ready for your elevated lifestyle! (id:62055)
RE/MAX Excellence
4038 113 Av Nw
Edmonton, Alberta
Gorgeous renovated bungalow with newer kitchen, stainless appliances, bathrooms,vinyl plank flooring and bathrooms, mechanical,electrical and shingles all done and more!. Shows a 10! Quick possession and next door new skinnys so builders can make 2 lots and build. (id:62055)
Royal LePage Arteam Realty
#202 2904 139 Av Nw
Edmonton, Alberta
Fantastic Investment Opportunity with this spacious Open Concept Layout with Upgraded Oak Kitchen complete with stainless steel appliances, eat-in kitchen with moveable island. New laminate flooring blends seamlessly into sunken living room bathed in sunlight and features a cozy wood burning fireplace with direct access to the west facing private balcony with storage room. The primary bedroom is a generous size with walk-through closet and a 2pc ensuite and access to balcony. There is a second bedroom, large 4pc main bath and handy laundry room. Storage galore with a secondary storage unit across the hall from the condo. This adult building offers a gym, elevator, sauna and is situated across the street from St. Bonaventura Elementary School. Walking distance to great amenities, public transportation and The Henday. (id:62055)
RE/MAX Professionals
#4b 13230 Fort Rd Nw
Edmonton, Alberta
Extensively renovated 748 sq ft, 2 bedroom, 1 bathroom apartment offering a stylish and modern living space in a convenient location! This low-rise unit has been updated throughout with new flooring, fresh paint, pot lights, upgraded doors, and a fully renovated bathroom. Modern vinyl plank flooring flows seamlessly through the home, creating a warm and welcoming atmosphere. The unit also includes a convenient Euro washer and dryer. The open living room and dining area provide plenty of space for gathering with friends and family. Playgrounds are nearby, along with shopping options such as Londonderry Mall, grocery stores, and restaurants. Public transportation and LRT are within walking distance, and the location offers close access to schools and post-secondary institutions like NAIT and Concordia University. Move-in ready and waiting for you to call it home! (id:62055)
Exp Realty
5715 139 Av Nw
Edmonton, Alberta
GREAT INVESTMENT PROPERTY IN YORK! 57' x 120' CORNER LOT PERFECT FOR A FIRST TIME BUYER OR LONG TERM INVESTOR . Huge fenced yard with DOUBLE DETACHED GARAGE & room for RV PARKING. 1000+ sq. ft. BUNGALOW with 3 bedrooms & 4 pc. main bathroom plus a 2 pc. ensuite. 1 bedroom in the basement and LAUNDRY ON LOWER LEVEL. Great location steps from the YORK PARK, close to schools, public transportation and all the AMENITIES the area has to offer. (id:62055)
RE/MAX Elite
19286 22a Av Nw
Edmonton, Alberta
Stunning 2,284 sq ft upgraded home featuring 3 beds, 2.5 baths, bonus room, and a rear flex room. The kitchen boasts an expansive hidden pantry, gas stove top, high-end cabinets, 3cm countertops, and luxury vinyl plank flooring. Soaring open-to-above design fills the space with natural light, enhanced by 9' ceilings on the main floor and elevated basement ceilings. Primary suite includes a walk-through closet to the laundry room. The oversized 2-car garage offers an 8' door, 220V power, hot/cold water, floor drain, and is fully finished. Enjoy smart home tech: smart lock, Ring camera, Ecobee thermostat with voice control, 5 smart switches, and WiFi booster. Home is energy-efficient with triple pane windows, 10-panel solar system, tankless water heater, and 96% high-efficiency furnace. Fully finished landscaping completes this exceptional property! (id:62055)
Comfree
3311 21 St Nw
Edmonton, Alberta
Beautiful well maintained 2 storey house with fully finished basement, 3 full and 1 half bath and double garage attached. Upon entrance you are welcome by an open to below foyer, upgraded floor, open kitchen with cabinets and a corner pantry. Stainless steel appliances, main floor laundry and a 2 piece bath. Upstairs comes with large Master bedroom with walk in closet. 2 other big size bedrooms and a full bath. Fully finished basement with family room/Rec room and a 3 piece bath and a storage room. Well maintained and clean house. Huge newly painted deck and large back yard. Close to all amenities, meadows transit centre, bus stop, meadows rec centre, white mud and Anthony Henday drive. Close to Walmart, shoppers, save on foods, superstore, chalo freshco, also to new high school (Meadows). Roof replaced in August 2024 (~$7,000) – 20-yr transferable warranty (certificate included). Recent upgrades & documents available on request. (id:62055)
Comfree
6723 19 Av Sw
Edmonton, Alberta
Beautiful Two Storey House in Summerside with 5 bedrooms, 3.5 bathrooms, bonus room with vaulted ceiling. Includes fully finished basement, deck, big back yard, central air conditioner, big kitchen, appliances, landscaping, double attached garage, etc. Located in the sought-after Summerside community, you’re just minutes from schools, shopping, parks, and playgrounds. (id:62055)
Comfree
29 Rue Bouchard
Beaumont, Alberta
Welcome to this delightful bungalow nestled in the heart of Citadel Ridge. This home is a perfect blend of elegance + functionality, offering a serene living experience with its distinctive features + prime location. The house boasts 10-foot ceilings + an abundance of windows, allowing natural sunlight to flood the interiors + create an inviting atmosphere. The kitchen + dining area have been recently updated with new floors + fresh paint, ensuring a contemporary + well-maintained space. Primary + 4 piece ensuite, 2 additional bdrms + 4 piece bath. The partially finished basement offers a bonus room or bedroom + a 4- piece bath, providing endless potential to tailor the space to your needs. New Shingles 2018, Furnace + Water Softener 2024, plus central air conditioning ensure comfort + efficiency throughout the seasons. Situated close to schools, shopping centres, the airport, golf course, making it an ideal spot to grow + create cherished memories. Double attached garage and ample street parking. (id:62055)
Comfree
899 Alder Av
Sherwood Park, Alberta
Beautiful stone walking path to front door, large corner lot with mature trees. New shingles, vents & eavestroughs on house/garage 2024. Exterior house & trim painted, interior partially painted 2024. Courtyard walls, planters, & driveway/lawn border made from 125-year-old reclaimed bricks. Beyond private courtyard is patio, fire pit, 2 sheds & extra yard space. Sensor security lights at front/back doors, two 120V outdoor outlets & 2 water taps. High-efficiency furnace 2008, natural gas water tank 2014. Main bathroom renovated 2010 includes low-flow toilet. Basement features reclaimed 100-year-old reclaimed barn wood on common room walls & wet bar. Basement also includes cold room, storage room & 2 rooms for gym/gaming or den/office. Double garage is insulated/heated, has sewer drain, sink, 220V, fluorescent lighting, workbench & shelves. Mounted garage door opener with wifi, download app on phone to open, close & receive activation notices. Security light & outlet at garage front. (id:62055)
Comfree
3432 81 St Nw
Edmonton, Alberta
Gorgeous upgrades, granite counters, walkout basement! Numerous improvements & upgrades including kitchen, paint, windows, bathrooms, light fixtures, shingles, high efficient furnace, stone sidewalk, etc. New kitchen has granite counters, plenty of counter and cabinet space, bright and open. Bathroom has heated floors, high end whirlpool tub. Massive southwest backyard with mature trees. Oversize deck with railings. Very charming crescent location. Just minutes to 91 Street, Whitemud Drive, Costco and South Edmonton Common. (id:62055)
Comfree


