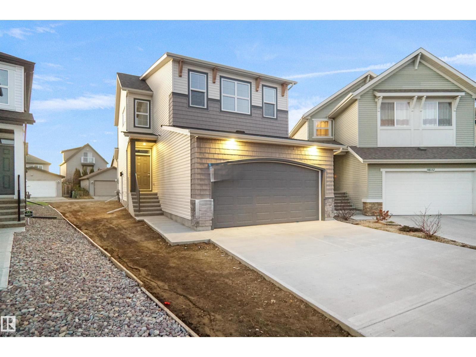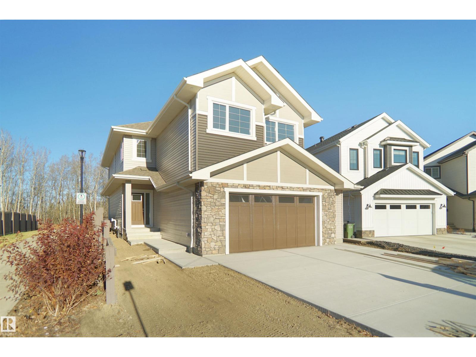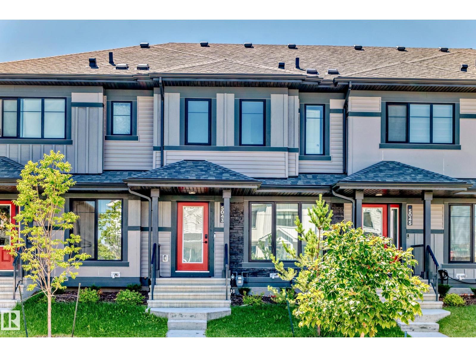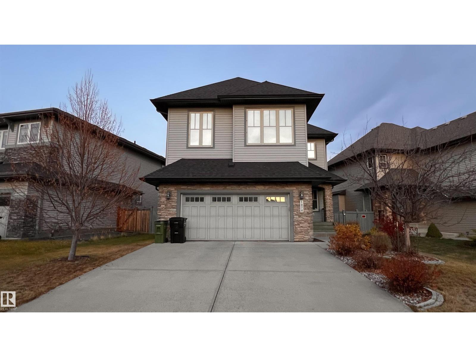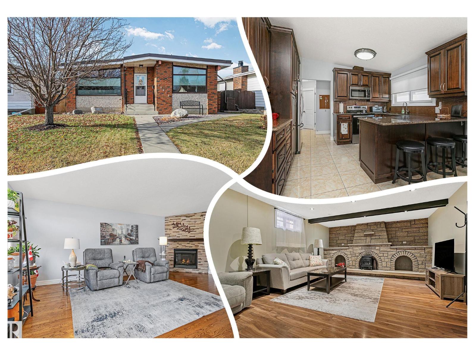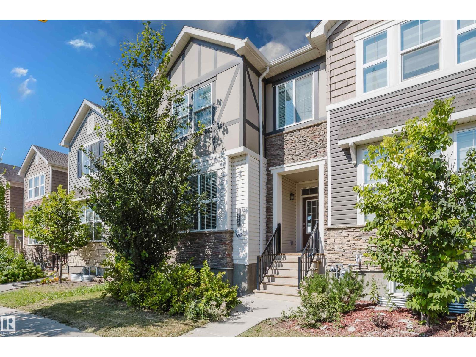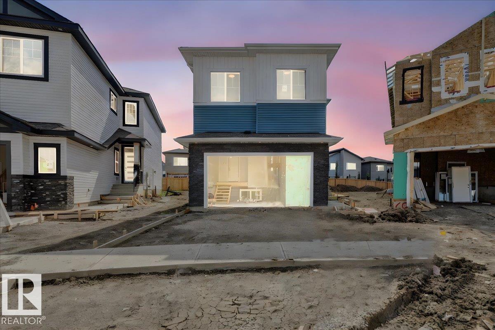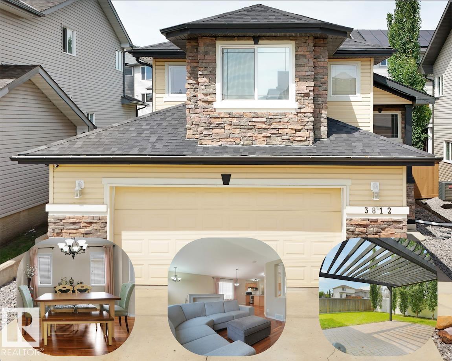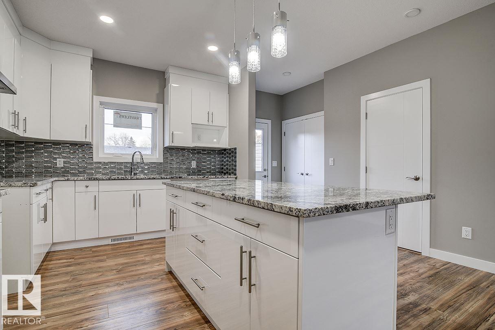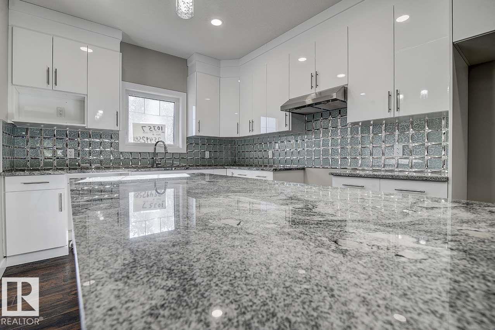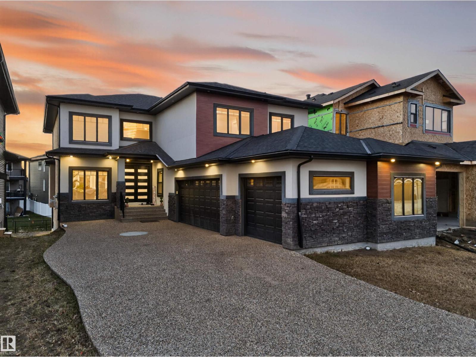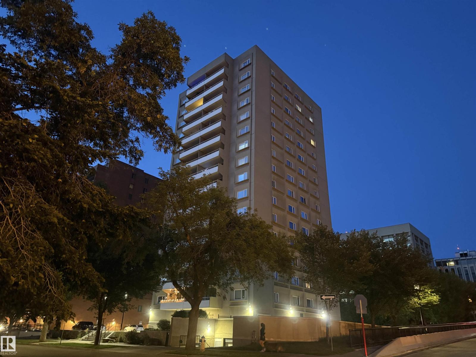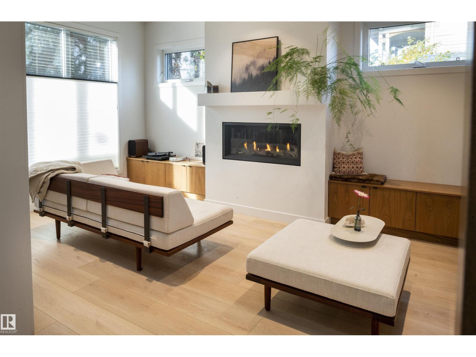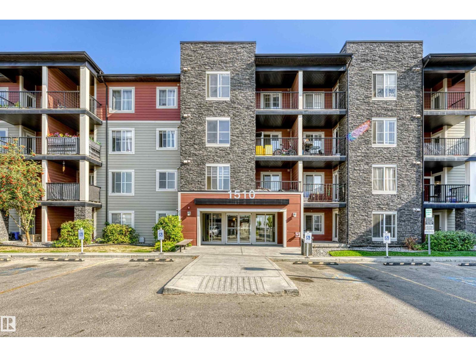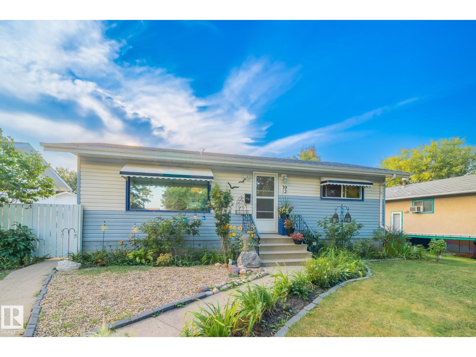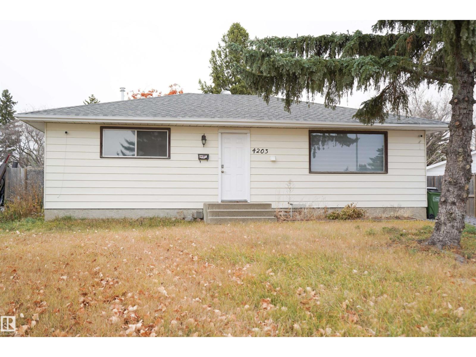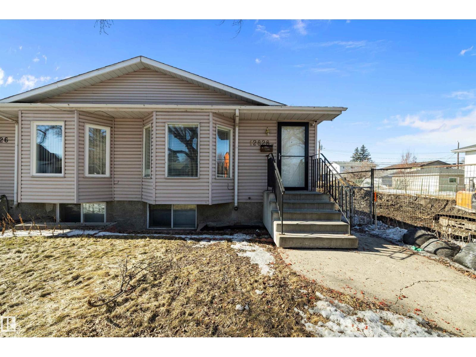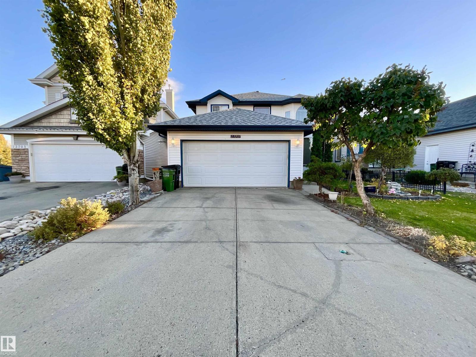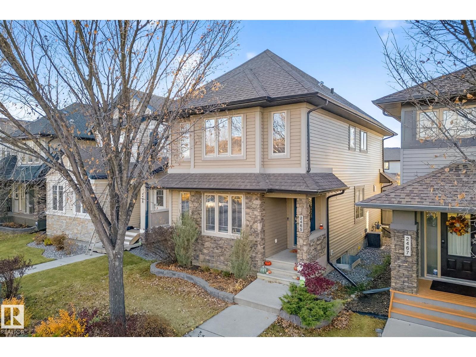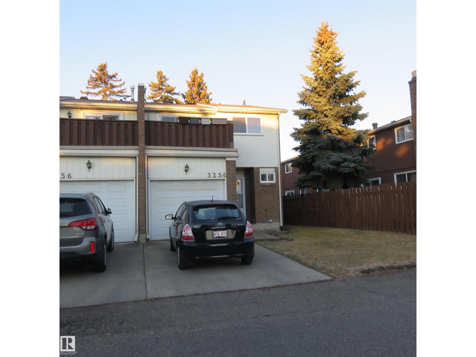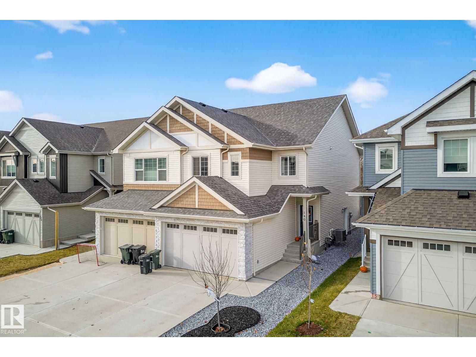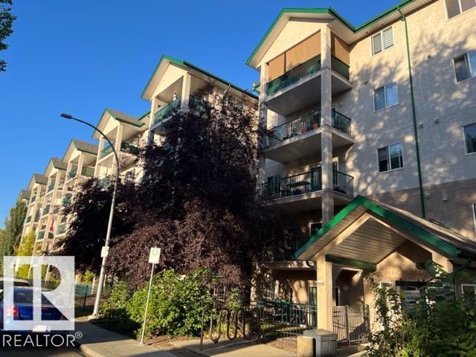9828 219 St Nw
Edmonton, Alberta
Welcome to The Carisa by Hopewell Residential, nestled on a charming pie-shaped lot that's south backing. The main floor offers a pocket office which is perfect for a home office. Large windows and 9 foot ceilings in the basement and main floor. The kitchen is a the best highlight which features an upgraded layout with a chimney hood fan and dual pot and pan drawers. The Primary Bedroom boasts a generously-sized ensuite with dual vanities and a private walk-in closet, ensuring your comfort and convenience. Upstairs you have a large bonus room perfect for the young ones to have there own space. This home also have a side separate entrance perfect for future development. This home is now move in ready! (id:62055)
Royal LePage Arteam Realty
22910 95a Av Nw
Edmonton, Alberta
Welcome to The Carisa by Hopewell Residential, nestled on a charming pie-shaped lot that's south backing. The main floor offers a pocket office which is perfect for a home office. Large windows and 9 foot ceilings in the basement and main floor. The kitchen is a the best highlight which features an upgraded layout with a chimney hood fan and dual pot and pan drawers. The Primary Bedroom boasts a generously-sized ensuite with dual vanities and a private walk-in closet, ensuring your comfort and convenience. Upstairs you have a large bonus room perfect for the young ones to have there own space. This home also have a side separate entrance perfect for future development. This home is now move in ready! (id:62055)
Royal LePage Arteam Realty
20608 27 Av Nw
Edmonton, Alberta
Welcome to the all new Newcastle built by the award-winning builder Pacesetter homes located in the heart of the Uplands at Riverview and just steps to the walking trails and and backing on to the natural reserve. As you enter the home you are greeted by luxury vinyl plank flooring throughout the great room ( with open to above ceilings) , kitchen, and the breakfast nook. Your large kitchen features tile back splash, an island a flush eating bar, quartz counter tops and an undermount sink. Just off of the kitchen and tucked away by the front entry is a 2 piece powder room. Upstairs is the primary bedroom retreat with a large walk in closet and a 4-piece en-suite. The second level also include 2 additional bedrooms with a conveniently placed main 4-piece bathroom and a good sized bonus room. This home sits on a regular lot and backs the walking trail and ravine. This home is now move in ready! (id:62055)
Royal LePage Arteam Realty
5043 Kinney Li Sw
Edmonton, Alberta
Welcome home to beautiful Keswick! Fall in love with this stunning, NO CONDO FEES, 2-storey home, offering 1,332 sqft of 3 bedrooms, 2.5 bathrooms & a double garage! Step inside to a bright, open main floor with luxury vinyl plank flooring & big windows that fill the space with natural light. The chef-inspired kitchen has modern cabinetry/tile backsplash/a large island w quartz countertops & a roomy dining area that overlooks your deck and fully fenced, landscaped backyard, perfect for BBQs or relaxing. Upstairs, you’ll find three generous bedrooms, including a king-sized primary suite with a 3-pc ensuite. There’s also a 4-piece main bath & laundry area on this level. Unfinished basement is ready for your personal touch/whether you’re dreaming of a rec room/home gym, or extra bedroom. Located in one of Edm’s desirable communities/close to schools/parks, shopping/transit & all amenities. Quick poss avail. Great home for live in or investment! Shows 10/10! Don't miss! (id:62055)
RE/MAX Elite
1076 Armitage Cr Sw
Edmonton, Alberta
LOCATION, LOCATION, LOCATION ! This luxurious home in excellent community of AMBLESIDE, 2-storey with 2453 SQFT, fully-finished basement, total for 3+2 BDRM/3.5 ba, double attached garage, easy maintenance landscaping. Den at front on main floor, high ceiling in living room leads you to a large dining space and kitchen with spacious of ample cabinets, SS appliances, countertops, professional island with kitchen upgrades, large laundry w/washer, dryer and big pantry; 3 large BDRM , one master 5-pc en-suite and a 4-pc bath, a bonus room on second floor, two large bedrooms and a recreation center in the basement. Features as : spacious cabinets, professional chef kitchen, good-sized bedrooms/bath, triple-pane windows, open to above ceiling, lighting, Spindle Railings, whole hardwood/ceramic tiles on main floor, SS appliances, new installation of hot water tank etc. Very convenient for your daily operation, easily to access Anthony Henday, Whitemud, Yellowhead, Windermere Mall . Come and you won't miss it ! (id:62055)
Maxwell Polaris
13016 79 St Nw
Edmonton, Alberta
BEAUTIFUL Balwin Bungalow! GREAT curb appeal w/ Stucco & BRICK exterior, BRAND NEW, high end ROOF just installed over $30k! Welcome to this TURN KEY property w/ large TILED FLOORS leading to the SPACIOUS dining room adjoined to the high-end U SHAPED kitchen w/ EXTRA CABINETS & STONE counter tops. Entertain in the BRIGHT living room w/ OAK BARREL stained hardwood & a corner GAS FIREPLACE to keep you cozy in winter! A HUGE Primary w/ DUAL CLOSETS is perfect for a King sized furniture. A NEWER custom bathroom will impress! Down the hall is another bedroom & linen closet. The basement has a SEPARATE ENTRANCE & leads to a SECOND KITCHEN finished to the same standard as the upper floor; use the attached STORAGE ROOM for your extra stuff. A LAUNDRY ROOM and upgraded 3 piece bath are great for guests. Movie nights in the LARGE rec room complete w/ a WET BAR are yours to enjoy. Park in the DOUBLE DETACHED garage & park your R.V. in the FULLY FENCED yard. Chilly A/C, PATIO, gazebo in the rear & more! Shows amazing! (id:62055)
RE/MAX River City
8142 Chappelle Wy Sw
Edmonton, Alberta
Perfectly situated in a family-friendly neighborhood with schools, parks, and trails, welcome to vibrant Chappelle! A 3 bedroom, 2.5 bath home that combines modern comfort with everyday convenience. Step inside to discover an open and bright living room, highlighted by 9' ceilings, that flows effortlessly into a stylish kitchen with quartz countertops, sleek cabinetry, a central island, and abundant storage. The upper level features a spacious primary suite complete with a walk-in closet and private ensuite, while two additional bedrooms, a full bath, and handy upstairs laundry add to the home’s functionality. The undeveloped basement offers exciting potential to create the space you’ve always wanted. Outdoors, enjoy your private yard, perfect for kids and pets; plus a large double car garage! Shopping and amenities are nearby, plus easy access to 41 Ave, QE2, and The Anthony Henday. This property delivers style, value, and convenience — all with NO CONDO FEES! (id:62055)
Exp Realty
65 Blackbird Bend
Fort Saskatchewan, Alberta
PIE lot alert! Welcome to Your Dream Home! Prepare to be captivated by this stunning, one-of-a-kind property that checks every box! Step inside to soaring 18' ceilings and panoramic views of the surrounding area. Modern finishes and premium builder upgrades will impress even the most selective buyer. Enjoy 9' ceilings on all levels—main, upper, and basement—enhanced by in-stair lighting and LED-lit crown molding. Coffered ceilings in the great room and primary suite add a refined touch. With 5 bedrooms total—1 on the main floor and 4 upstairs—there’s ample space for your family. The kitchen features built-in appliances, a gas cooktop, wall oven, and microwave. Located on a corner pie lot, this home offers both privacy and accessibility. Don’t miss this exceptional opportunity! (id:62055)
Royal LePage Noralta Real Estate
3812 163 Av Nw
Edmonton, Alberta
Stunning Former Showhome | Move-in Ready! Welcome to the Daytona Sentra IV, a stunning home with vaulted ceilings, walnut hardwood, and a chef-inspired kitchen featuring ginger maple cabinets, upgraded Quartz countertops, and a corner pantry. Enjoy flexible dining with a breakfast nook and formal dining room. The main floor offers a bedroom and full bath. Upstairs, unwind in your private primary retreat with a large walk-in closet and beautiful ensuite with Quartz counters, double sinks, and a jetted tub. The fully finished basement includes a family room with fireplace, two bedrooms, and a 3-piece bath. Exterior highlights include Eldorado stone accents, an 18x12 patio with pergola, full landscaping, and a finished 24x24 garage. Additional features: central A/C, built-in speakers, and security system. Ideally located near amenities, this home is the perfect blend of comfort and style! (id:62055)
Maxwell Polaris
10359 149 St Nw
Edmonton, Alberta
Outstanding investment opportunity in one of Edmonton’s most desirable neighbourhoods – Grovenor! This impressive half duplex combines style, comfort, and an unbeatable location—just steps from the new LRT line, minutes to downtown, and only 10 minutes to West Edmonton Mall. The bright, open-concept main floor showcases modern finishes, including durable laminate flooring, a spacious kitchen with granite countertops, ceramic tile backsplash, sleek white cabinetry, and stainless steel appliances. Upstairs, a wide stairwell makes moving furniture effortless and leads to three generous bedrooms and two full bathrooms with ceramic tile and plush carpeting. The primary bedroom faces east for refreshing morning light, while the other two enjoy warm western exposure. Completing this exceptional home is a legal basement suite featuring a large living area, one bedroom, and a full bathroom—ideal for rental income or multi-generational living. A true must-see! (id:62055)
RE/MAX River City
10357 149 St Nw
Edmonton, Alberta
Fantastic investment opportunity in the highly sought-after community of Grovenor! This beautiful half duplex offers the perfect blend of style, comfort, and convenience—just steps from the new LRT line, with quick access to downtown and only 10 minutes to West Edmonton Mall. The open-concept main floor features modern design and high-quality finishes, including durable laminate flooring, a spacious kitchen with granite countertops, ceramic tile backsplash, sleek white cabinetry, and stainless steel appliances. Upstairs, a wide stairwell—ideal for moving furniture—leads to three generous bedrooms and two full bathrooms. The primary bedroom faces east for bright morning light, while the other two enjoy warm western exposure. Bathrooms feature stylish ceramic tile, and the bedrooms offer plush carpeting for added comfort. Completing this impressive home is a legal basement suite with a large living area, one bedroom, and a full bathroom—perfect for rental income or multi-generational living. (id:62055)
RE/MAX River City
4406 Triomphe Close
Beaumont, Alberta
Experience modern luxury and versatility in this immaculate 3300+ SqFt walkout home. Located in a quiet cul-de-sac, it features an open-to-above design, chef's kitchen, spice kitchen, two balconies, and two master suites (four full baths total). The walkout basement provides fantastic potential for two separate legal suites. Includes a triple-car garage and ample parking on a decorative concrete-chipped driveway. High-end finishes and excellent location near schools and shopping. (id:62055)
Exp Realty
4910 51 Av
Elk Point, Alberta
NEW PRICE! FANTASTIC INVESTMENT OPPORTUNITY! This beautiful 2013 Up/Down Duplex offers 2 rental revenue streams or live in one unit and rent the other. Each floor consists of 3 bedrooms and 6 appliances including washer/dryer. The main floor features 1170 sq.ft with 1 1/2 baths and the lower level boasts 983 sq.ft with 1 - 4pc bathroom. The units each have a modern design with open concept main living area, large kitchen with ample 'soft-close' cabinetry, pan drawers and lots of counter space. The neutral paint colors are very appealing with the white trim and doors. The units are both comfortably heated by a boiler system with in-floor and radiator heat. The property measures 40 x 150', is fenced and landscaped with a large back yard. Close to all amenities including downtown shopping, schools, recreation facilities and senior's center. Very Affordable with mortgage helper and one you don't want to miss! (id:62055)
Lakeland Realty
#603 9909 110 St Nw
Edmonton, Alberta
The CONDO FEES INCLUDE: HEAT, WATER & ELECTRICITY!!! FULLY RENOVATED CONDO IN OLIVER Walking Distance to the Legislature & Down town Core. This beautifully updated 2BR/2BA condo is just a block from Jasper Ave, river valley paths, dining & shopping. There is an LRT Station just across the street. The condo, in a well-managed building. It features ceramic and laminate flooring, a modern kitchen with granite counters, stainless appliances, and under-cabinet lighting. Enjoy west-facing views of downtown and the river valley through large windows. The living area is roomy with a flexible space for an office or reading area. The primary bedroom offers ample closet space and a fully renovated ensuite bathroom. The second bedroom and main bathroom are nicely decorated and spacious. Extras include an fabulous balcony, in-suite laundry, underground parking, and a storage locker. The building boasts a gym, social rooms, sauna, and outdoor patio. This is not just a condo it is a home waiting for you! (id:62055)
Century 21 Masters
11211 61 St Nw
Edmonton, Alberta
MODERN SCANDINAVIAN SANCTUARY steps from Ada Blvd in Highlands, Edmonton's most coveted riverside community! This custom-built Vida Nova Homes MASTERPIECE offers 4 bedrooms, 3.5 bathrooms & 1800+ sq ft of light-filled luxury. Walk to river valley trails, Highlands Golf Course, cafés, schools, and only 9 minutes downtown! Stunning open-concept design features white oak LPV flooring, floor-to-ceiling ladder bookcase, designer wood divider & extended walk-through pantry. Chef's kitchen has premium S/S appliances, wine fridge, QUARTZ countertops & seamless storage. Upstairs, there are 3 bedrooms including spa-like primary with a MASSIVE WIC & 5pc ensuite, PLAYFUL LOFT NET, UPSTAIRS LAUNDRY & 4pc bath. Basement: high-end epoxy flooring, 4th bed/office & abundant storage. Double detached garage with INNER BAY DOOR. Move-in ready with premium finishes, natural light & timeless Scandi elegance. Investment-grade infill in Edmonton's fastest-growing luxury market! TOO MANY UPGRADES TO LIST! COME SEE FOR YOURSELF! (id:62055)
Real Broker
#405 1510 Watt Drive Sw Sw
Edmonton, Alberta
Immaculate 2 Bed, 2 Bath Condo with Low Condo fee in a rapidly expanding neighbourhood!!! This stunning forth-floor unit stands out with the convenience of in-suite laundry, it comes with a conveniently located HEATED UNDERGROUND PARKING. The floor plan offers a bright, open-concept layout with modern design touches throughout. The chef-inspired kitchen (upgraded) boasts sleek stainless-steel appliances, granite countertops, and plenty of workspace. Enjoy abundant natural light from this east facing home with a 180 unobstructed view of the surroundings, creating an inviting atmosphere. The spacious primary suite features a generous walk-in area and a private 4-piece ensuite. A large balcony is perfect for summer BBQs or morning coffee, which includes rough in for air conditioner. This condo has been well maintained by the owner. Perfect for first-time buyers, downsizers or investors! Conveniently located with quick access to Henday, 50 Street and Ellerslie and K-9 schools. Co-op grocery is minutes away. (id:62055)
Royal LePage Arteam Realty
3912 52 St
Wetaskiwin, Alberta
Welcome home to this charming 3-bedroom, 2-bath bungalow in Wetaskiwin — a perfect fit for first-time buyers or young families ready to put down roots. With over 819 sq ft above grade and a finished basement, this home makes the most of its space with an open-concept main floor, plenty of storage, and a practical layout that just works. Recent upgrades include fresh flooring and baseboards in the basement, giving you a bright and comfortable space for movie nights, kids’ playtime, or simply hiding that treadmill you’ll “definitely” use again. Outside, the 5,547 sq ft lot offers room to garden, play, or host a summer BBQ, while the single garage keeps your vehicle (and your snow shovel) tucked away. Located close to schools and shopping, this home blends convenience with a quiet neighbourhood feel. (id:62055)
Exp Realty
4203 83 St Nw
Edmonton, Alberta
This beautifully maintained bungalow sits on a huge lot backing onto green space and walking paths. Surrounded by mature trees, the yard offers the perfect balance of privacy and space — ideal for cozy evenings by the firepit, outdoor games, or family gatherings. Inside, the home feels airy, spacious, and full of natural light. The main floor features a large living room, dining area, and kitchen, along with a primary bedroom with a private 2-piece ensuite, two additional bedrooms, a full 4-piece bathroom, and separate laundry for added convenience. The FULLY FINISHED BASEMENT which is a secondary suite offers excellent rental income potential or space for extended family. The suite includes three bedrooms, a full bathroom, kitchen, recreation room, utility area, and storage. Located just minutes from schools, public transit, grocery stores, restaurants, Whitemud Drive, and Anthony Henday, this home offers unbeatable value in a quiet, established neighbourhood. (id:62055)
Century 21 Smart Realty
12828 125 St Nw
Edmonton, Alberta
INVESTOR ALERT IN CALDER! Don't miss this RENOVATED 2+1 bedroom HALF DUPLEX BUNGALOW with OVERSIZED SINGLE GARAGE. Large LIVING ROOM/DINING ROOM & U-shaped kitchen with STAINLESS STEEL appliances and white QUARTZ countertop with white CABINETS. 2 bedrooms & a 4 pc. main bathroom plus a laundry with stacked washer & dryer complete the main level, completed with new carpet and LVP. Fully finished LOWER LEVEL with family room, SECOND KITCHEN, 1 bedroom, a 3 pc. bathroom, laundry room & a SEPERATE ENTRANCE. Upgrades include HIGH EFFICIENCY FURNACE plus a NEWER HOT WATER TANK. LOW MAINTENANCE LANDSCAPED FENCED YARD. PEFECT STARTER HOME or INVESTMENT PROPERTY! (id:62055)
RE/MAX Elite
13707 149 Av Nw
Edmonton, Alberta
Welcome to this beautifully maintained, original-owner two-storey walkout home, situated in the community of Cumberland. Backing directly onto green space and scenic walking trails, this home offers the perfect blend of nature views and urban convenience. Step inside to discover a thoughtfully designed main floor featuring both a formal living room and a cozy family room, perfect for entertaining. The spacious office is ideal for working from home, while the convenient main-floor laundry adds everyday ease. Main floor also includes an open kitchen that flows onto a huge deck overlooking the tranquil green space. Upstairs, the home has an open-to-below concept where you’ll find three generously sized bedrooms, including a large primary suite. The finished walkout basement expands your living space with two additional bedrooms, full bathroom, recreation room, and a third living area. Located minutes from top-rated schools, parks, shopping, this home offers a rare combination of space, privacy, and location. (id:62055)
Sable Realty
2465 Austin Cr Sw
Edmonton, Alberta
Step into this beautifully renovated 4-bed/3.5-bath home offering 2,190sqft of finished living space. The main floor showcases a modern open-concept design with a stunning upgraded kitchen featuring sleek cabinetry, quartz countertops, and stainless steel appliances—perfect for entertaining or family gatherings. This home features a stunning fireplace that serves as a true centerpiece of the living space with a custom mantel and elegant tilework that blends warmth and sophistication. Upstairs, spacious bedrooms provide comfort and privacy, while the finished basement adds versatile space for a home gym, media room, or guest suite. Outside, enjoy the convenience of a detached garage with rear lane access & a large apron for ease. The landscaped yard with a composite deck as well as a large concrete patio ideal for summer evenings. With thoughtful updates throughout and a layout that blends style and functionality, this home is move-in ready and waiting for its next chapter. Welcome HOME!!! (id:62055)
Exp Realty
3254 130a Av Nw
Edmonton, Alberta
Welcome to Claregreen Mews; this 2 storey end unit home has a spacious floor plan with a dinette that creates a wonderful open space for informal gatherings and flows into the kitchen with appliances and cabinets for maximum storage. Both kitchen and living room’s garden door opens onto a deck to enjoy a fenced yard with several access points. The primary bedroom has a closet for easy access to clothing and accessories and walk out onto the primary bedroom’s deck to enjoy the outdoors. The other bedrooms have a closets and windows for sunlight and down the hall is a bathroom with a vanity and shower tub. This home offers 3 bedrooms and 2 bathrooms. The lower level family room is the space for family recreation and a laundry utility room. To complete this home there is an attached garage with driveway for extra parking. Near schools, parks, restaurants, shopping, public transportation, LRT, and ravine for nature walks. Lots of recent updates from painting, kitchen counter tops, and some baseboards (id:62055)
Maxwell Polaris
140 Rancher Rd
Ardrossan, Alberta
Experience upgraded luxury living in Ardrossan Heights with this beautifully finished 3-bedroom duplex backing onto a tranquil greenspace with no neighbours behind. The home showcases a modern, cohesive colour palette, an open-concept main floor, and a bright, inviting layout. The kitchen is a true focal point, featuring a large island with breakfast bar and seamless flow into the dining and living areas, all enhanced by generous natural light. Upstairs, the spacious primary suite offers a walk-in closet and a gorgeous 5-piece ensuite, complemented by two additional bedrooms, a 4-piece main bath, and a convenient upper-floor laundry room. This home already includes central A/C, completed front landscaping, and custom blinds, saving you time and expense. A double attached garage provides secure parking and extra storage, while the unfinished basement is ready for your future development ideas, all in a welcoming, family-friendly community with easy access to parks, schools, amenities, and major routes. (id:62055)
Maxwell Challenge Realty
#110 11325 83 St Nw
Edmonton, Alberta
Awesome large 1bedroom unit, new paint, new carpet, new finishes, new appliances insuite laundry, suface parking stall, modern building built in 2004. Great location so close to LRT, save on foods, river valley and so much more. This will be the lowest priced unit to sell in the building in many years. Act fast! (id:62055)
Homes & Gardens Real Estate Limited


