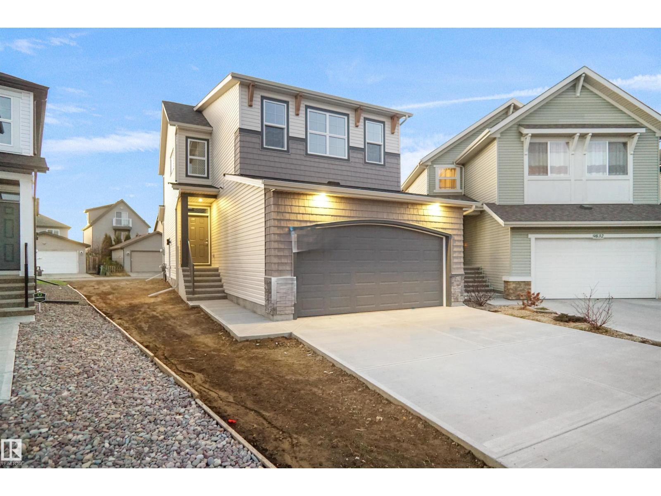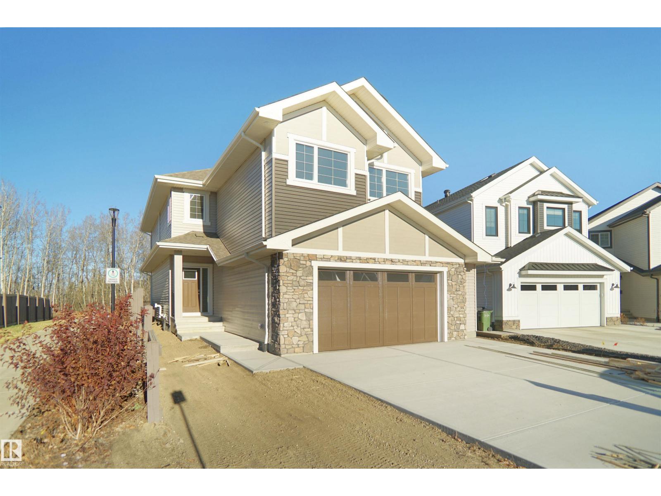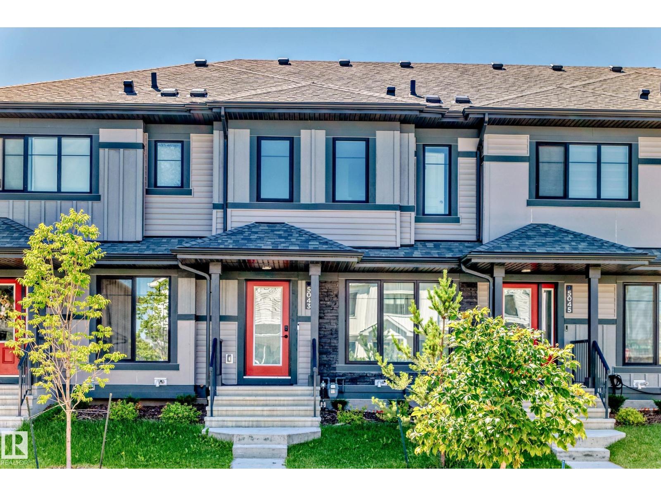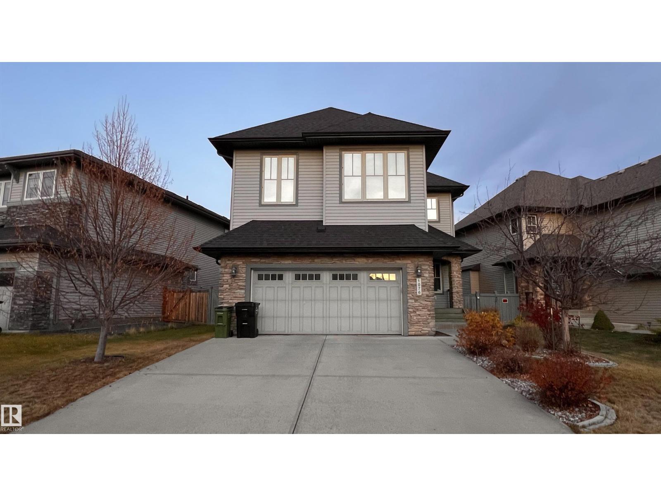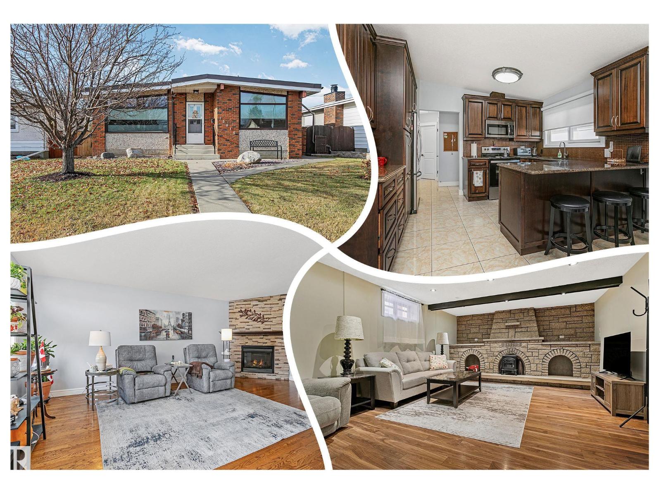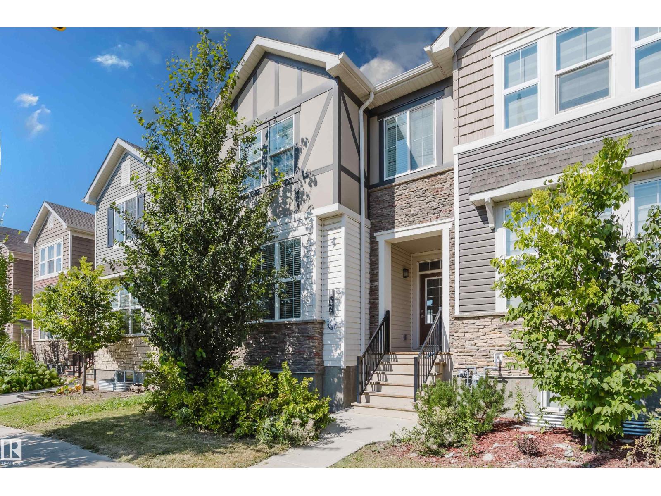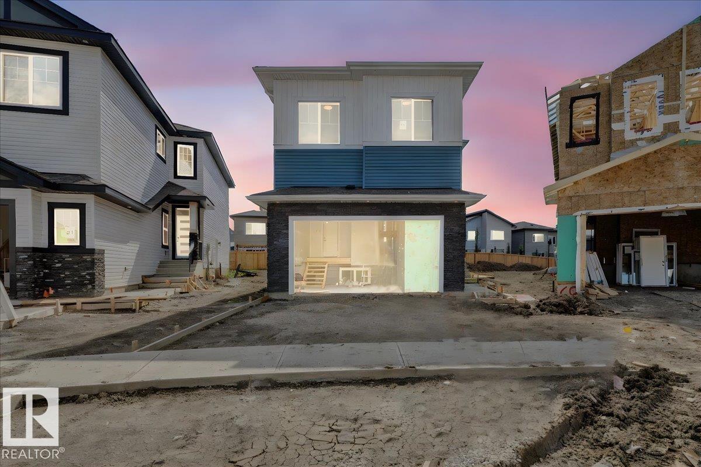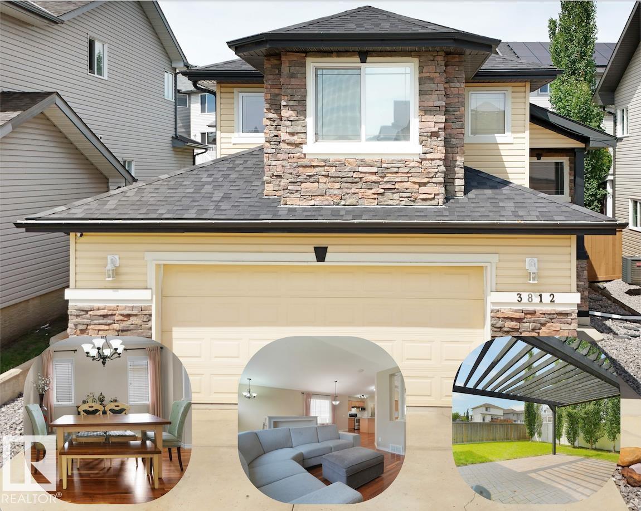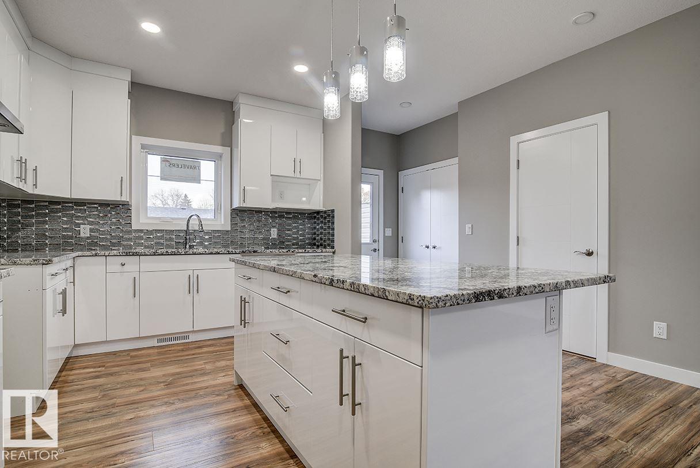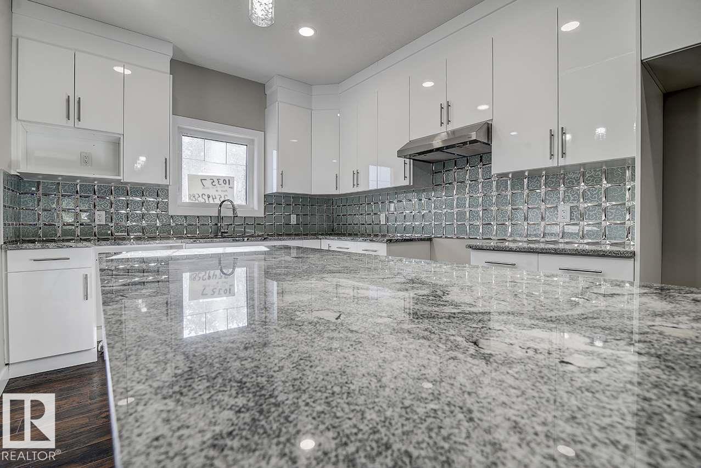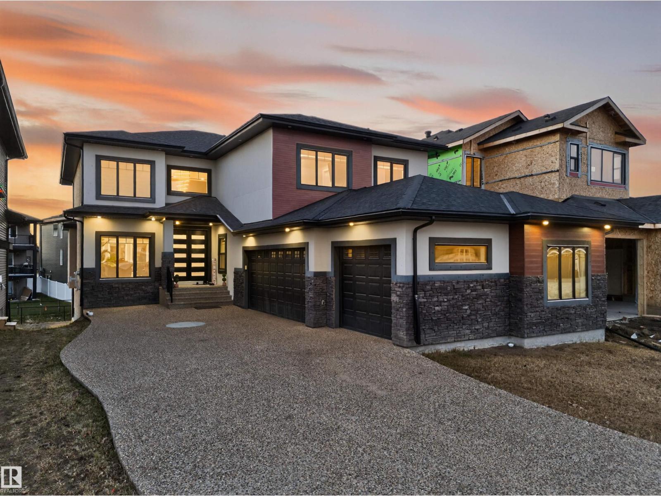9828 219 St Nw
Edmonton, Alberta
Welcome to The Carisa by Hopewell Residential, nestled on a charming pie-shaped lot that's south backing. The main floor offers a pocket office which is perfect for a home office. Large windows and 9 foot ceilings in the basement and main floor. The kitchen is a the best highlight which features an upgraded layout with a chimney hood fan and dual pot and pan drawers. The Primary Bedroom boasts a generously-sized ensuite with dual vanities and a private walk-in closet, ensuring your comfort and convenience. Upstairs you have a large bonus room perfect for the young ones to have there own space. This home also have a side separate entrance perfect for future development. This home is now move in ready! (id:62055)
Royal LePage Arteam Realty
22910 95a Av Nw
Edmonton, Alberta
Welcome to The Carisa by Hopewell Residential, nestled on a charming pie-shaped lot that's south backing. The main floor offers a pocket office which is perfect for a home office. Large windows and 9 foot ceilings in the basement and main floor. The kitchen is a the best highlight which features an upgraded layout with a chimney hood fan and dual pot and pan drawers. The Primary Bedroom boasts a generously-sized ensuite with dual vanities and a private walk-in closet, ensuring your comfort and convenience. Upstairs you have a large bonus room perfect for the young ones to have there own space. This home also have a side separate entrance perfect for future development. This home is now move in ready! (id:62055)
Royal LePage Arteam Realty
20608 27 Av Nw
Edmonton, Alberta
Welcome to the all new Newcastle built by the award-winning builder Pacesetter homes located in the heart of the Uplands at Riverview and just steps to the walking trails and and backing on to the natural reserve. As you enter the home you are greeted by luxury vinyl plank flooring throughout the great room ( with open to above ceilings) , kitchen, and the breakfast nook. Your large kitchen features tile back splash, an island a flush eating bar, quartz counter tops and an undermount sink. Just off of the kitchen and tucked away by the front entry is a 2 piece powder room. Upstairs is the primary bedroom retreat with a large walk in closet and a 4-piece en-suite. The second level also include 2 additional bedrooms with a conveniently placed main 4-piece bathroom and a good sized bonus room. This home sits on a regular lot and backs the walking trail and ravine. This home is now move in ready! (id:62055)
Royal LePage Arteam Realty
5043 Kinney Li Sw
Edmonton, Alberta
Welcome home to beautiful Keswick! Fall in love with this stunning, NO CONDO FEES, 2-storey home, offering 1,332 sqft of 3 bedrooms, 2.5 bathrooms & a double garage! Step inside to a bright, open main floor with luxury vinyl plank flooring & big windows that fill the space with natural light. The chef-inspired kitchen has modern cabinetry/tile backsplash/a large island w quartz countertops & a roomy dining area that overlooks your deck and fully fenced, landscaped backyard, perfect for BBQs or relaxing. Upstairs, you’ll find three generous bedrooms, including a king-sized primary suite with a 3-pc ensuite. There’s also a 4-piece main bath & laundry area on this level. Unfinished basement is ready for your personal touch/whether you’re dreaming of a rec room/home gym, or extra bedroom. Located in one of Edm’s desirable communities/close to schools/parks, shopping/transit & all amenities. Quick poss avail. Great home for live in or investment! Shows 10/10! Don't miss! (id:62055)
RE/MAX Elite
1076 Armitage Cr Sw
Edmonton, Alberta
LOCATION, LOCATION, LOCATION ! This luxurious home in excellent community of AMBLESIDE, 2-storey with 2453 SQFT, fully-finished basement, total for 3+2 BDRM/3.5 ba, double attached garage, easy maintenance landscaping. Den at front on main floor, high ceiling in living room leads you to a large dining space and kitchen with spacious of ample cabinets, SS appliances, countertops, professional island with kitchen upgrades, large laundry w/washer, dryer and big pantry; 3 large BDRM , one master 5-pc en-suite and a 4-pc bath, a bonus room on second floor, two large bedrooms and a recreation center in the basement. Features as : spacious cabinets, professional chef kitchen, good-sized bedrooms/bath, triple-pane windows, open to above ceiling, lighting, Spindle Railings, whole hardwood/ceramic tiles on main floor, SS appliances, new installation of hot water tank etc. Very convenient for your daily operation, easily to access Anthony Henday, Whitemud, Yellowhead, Windermere Mall . Come and you won't miss it ! (id:62055)
Maxwell Polaris
13016 79 St Nw
Edmonton, Alberta
BEAUTIFUL Balwin Bungalow! GREAT curb appeal w/ Stucco & BRICK exterior, BRAND NEW, high end ROOF just installed over $30k! Welcome to this TURN KEY property w/ large TILED FLOORS leading to the SPACIOUS dining room adjoined to the high-end U SHAPED kitchen w/ EXTRA CABINETS & STONE counter tops. Entertain in the BRIGHT living room w/ OAK BARREL stained hardwood & a corner GAS FIREPLACE to keep you cozy in winter! A HUGE Primary w/ DUAL CLOSETS is perfect for a King sized furniture. A NEWER custom bathroom will impress! Down the hall is another bedroom & linen closet. The basement has a SEPARATE ENTRANCE & leads to a SECOND KITCHEN finished to the same standard as the upper floor; use the attached STORAGE ROOM for your extra stuff. A LAUNDRY ROOM and upgraded 3 piece bath are great for guests. Movie nights in the LARGE rec room complete w/ a WET BAR are yours to enjoy. Park in the DOUBLE DETACHED garage & park your R.V. in the FULLY FENCED yard. Chilly A/C, PATIO, gazebo in the rear & more! Shows amazing! (id:62055)
RE/MAX River City
8142 Chappelle Wy Sw
Edmonton, Alberta
Perfectly situated in a family-friendly neighborhood with schools, parks, and trails, welcome to vibrant Chappelle! A 3 bedroom, 2.5 bath home that combines modern comfort with everyday convenience. Step inside to discover an open and bright living room, highlighted by 9' ceilings, that flows effortlessly into a stylish kitchen with quartz countertops, sleek cabinetry, a central island, and abundant storage. The upper level features a spacious primary suite complete with a walk-in closet and private ensuite, while two additional bedrooms, a full bath, and handy upstairs laundry add to the home’s functionality. The undeveloped basement offers exciting potential to create the space you’ve always wanted. Outdoors, enjoy your private yard, perfect for kids and pets; plus a large double car garage! Shopping and amenities are nearby, plus easy access to 41 Ave, QE2, and The Anthony Henday. This property delivers style, value, and convenience — all with NO CONDO FEES! (id:62055)
Exp Realty
65 Blackbird Bend
Fort Saskatchewan, Alberta
PIE lot alert! Welcome to Your Dream Home! Prepare to be captivated by this stunning, one-of-a-kind property that checks every box! Step inside to soaring 18' ceilings and panoramic views of the surrounding area. Modern finishes and premium builder upgrades will impress even the most selective buyer. Enjoy 9' ceilings on all levels—main, upper, and basement—enhanced by in-stair lighting and LED-lit crown molding. Coffered ceilings in the great room and primary suite add a refined touch. With 5 bedrooms total—1 on the main floor and 4 upstairs—there’s ample space for your family. The kitchen features built-in appliances, a gas cooktop, wall oven, and microwave. Located on a corner pie lot, this home offers both privacy and accessibility. Don’t miss this exceptional opportunity! (id:62055)
Royal LePage Noralta Real Estate
3812 163 Av Nw
Edmonton, Alberta
Stunning Former Showhome | Move-in Ready! Welcome to the Daytona Sentra IV, a stunning home with vaulted ceilings, walnut hardwood, and a chef-inspired kitchen featuring ginger maple cabinets, upgraded Quartz countertops, and a corner pantry. Enjoy flexible dining with a breakfast nook and formal dining room. The main floor offers a bedroom and full bath. Upstairs, unwind in your private primary retreat with a large walk-in closet and beautiful ensuite with Quartz counters, double sinks, and a jetted tub. The fully finished basement includes a family room with fireplace, two bedrooms, and a 3-piece bath. Exterior highlights include Eldorado stone accents, an 18x12 patio with pergola, full landscaping, and a finished 24x24 garage. Additional features: central A/C, built-in speakers, and security system. Ideally located near amenities, this home is the perfect blend of comfort and style! (id:62055)
Maxwell Polaris
10359 149 St Nw
Edmonton, Alberta
Outstanding investment opportunity in one of Edmonton’s most desirable neighbourhoods – Grovenor! This impressive half duplex combines style, comfort, and an unbeatable location—just steps from the new LRT line, minutes to downtown, and only 10 minutes to West Edmonton Mall. The bright, open-concept main floor showcases modern finishes, including durable laminate flooring, a spacious kitchen with granite countertops, ceramic tile backsplash, sleek white cabinetry, and stainless steel appliances. Upstairs, a wide stairwell makes moving furniture effortless and leads to three generous bedrooms and two full bathrooms with ceramic tile and plush carpeting. The primary bedroom faces east for refreshing morning light, while the other two enjoy warm western exposure. Completing this exceptional home is a legal basement suite featuring a large living area, one bedroom, and a full bathroom—ideal for rental income or multi-generational living. A true must-see! (id:62055)
RE/MAX River City
10357 149 St Nw
Edmonton, Alberta
Fantastic investment opportunity in the highly sought-after community of Grovenor! This beautiful half duplex offers the perfect blend of style, comfort, and convenience—just steps from the new LRT line, with quick access to downtown and only 10 minutes to West Edmonton Mall. The open-concept main floor features modern design and high-quality finishes, including durable laminate flooring, a spacious kitchen with granite countertops, ceramic tile backsplash, sleek white cabinetry, and stainless steel appliances. Upstairs, a wide stairwell—ideal for moving furniture—leads to three generous bedrooms and two full bathrooms. The primary bedroom faces east for bright morning light, while the other two enjoy warm western exposure. Bathrooms feature stylish ceramic tile, and the bedrooms offer plush carpeting for added comfort. Completing this impressive home is a legal basement suite with a large living area, one bedroom, and a full bathroom—perfect for rental income or multi-generational living. (id:62055)
RE/MAX River City
4406 Triomphe Close
Beaumont, Alberta
Experience modern luxury and versatility in this immaculate 3300+ SqFt walkout home. Located in a quiet cul-de-sac, it features an open-to-above design, chef's kitchen, spice kitchen, two balconies, and two master suites (four full baths total). The walkout basement provides fantastic potential for two separate legal suites. Includes a triple-car garage and ample parking on a decorative concrete-chipped driveway. High-end finishes and excellent location near schools and shopping. (id:62055)
Exp Realty


