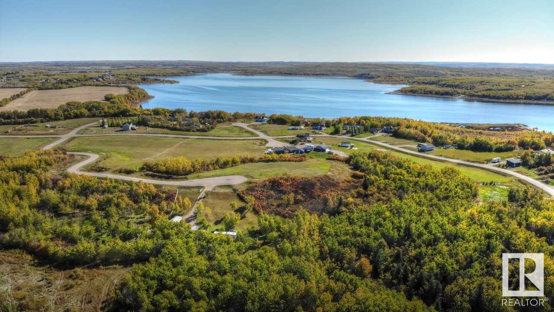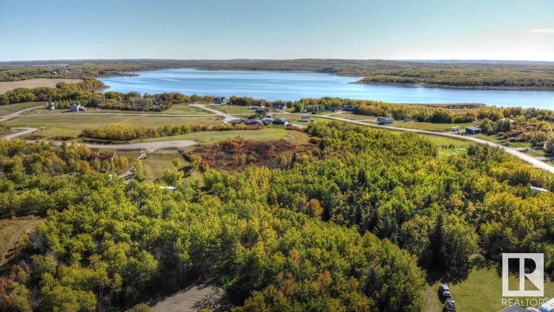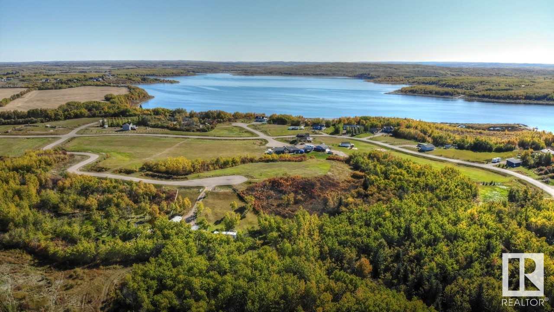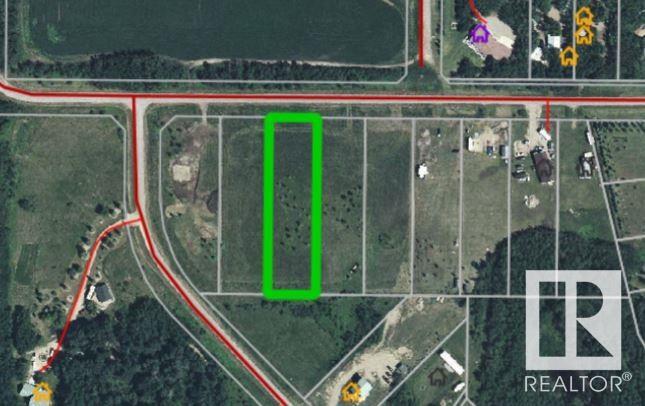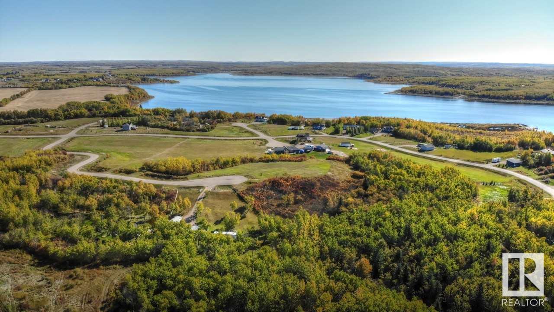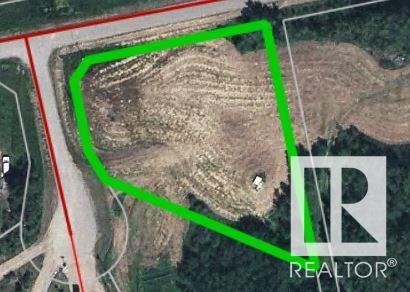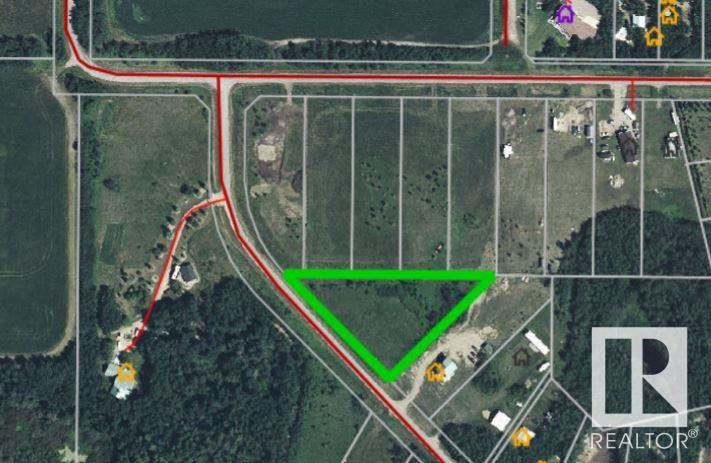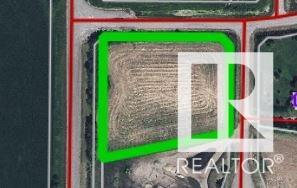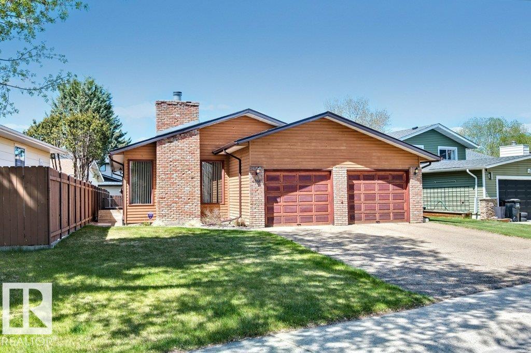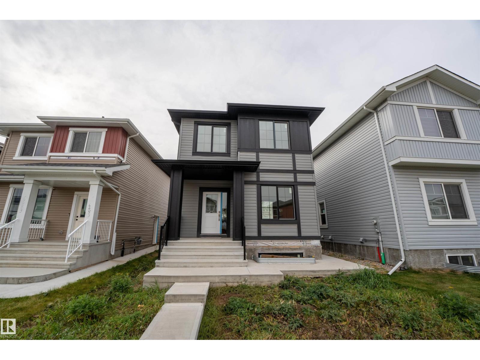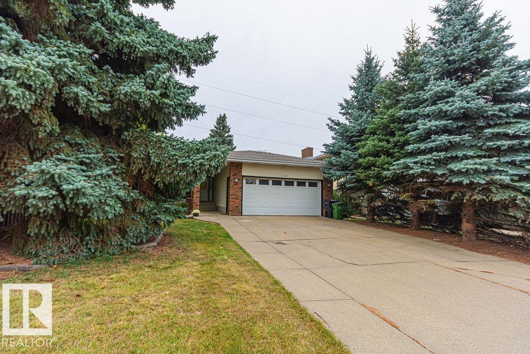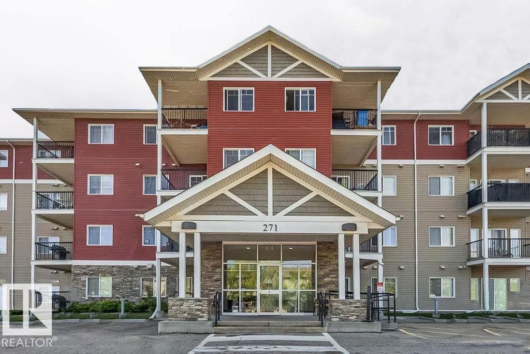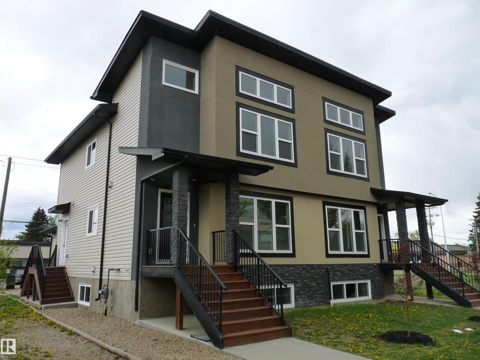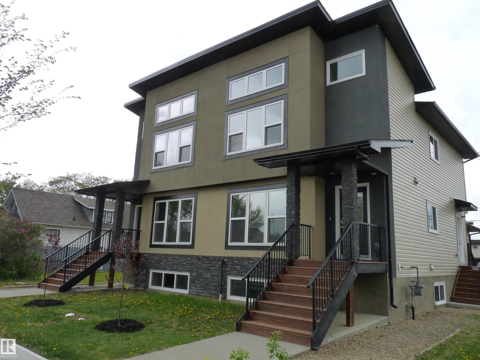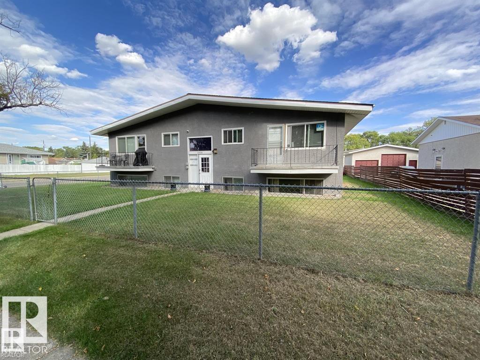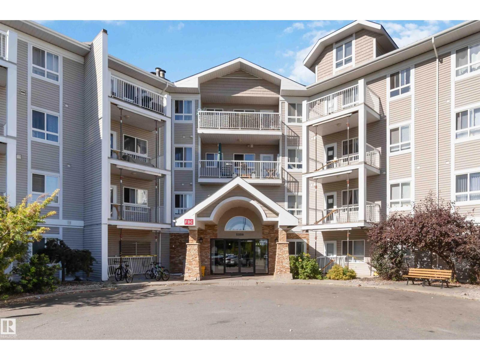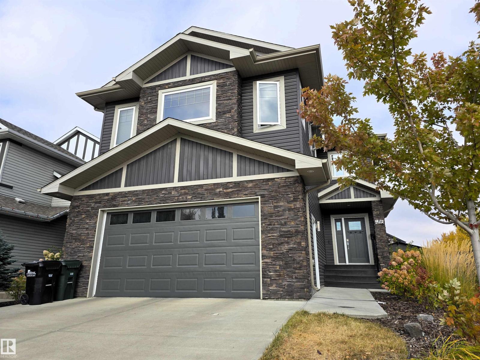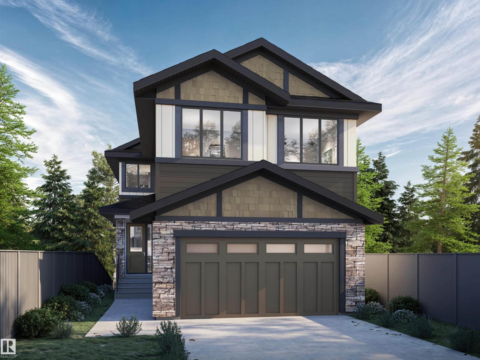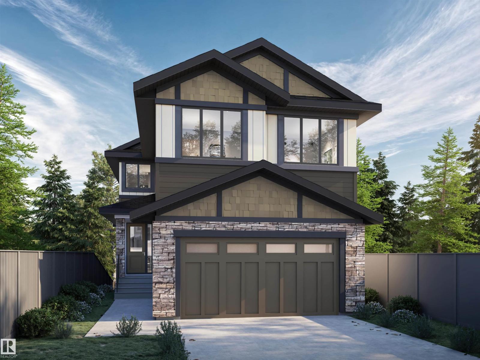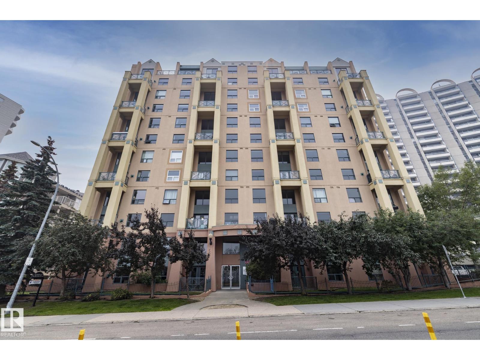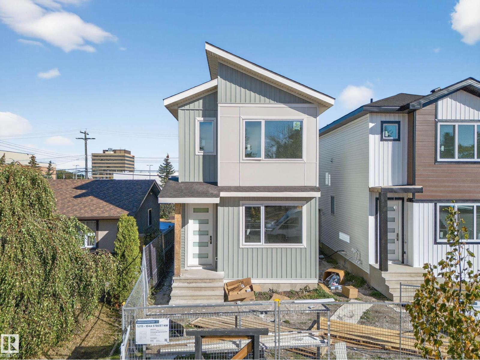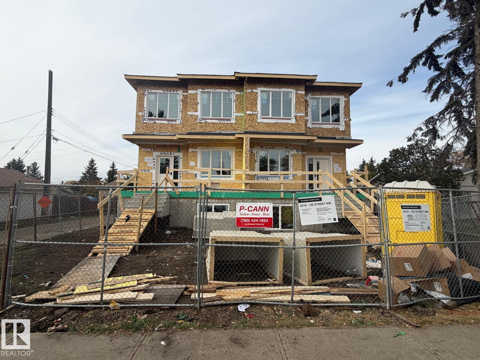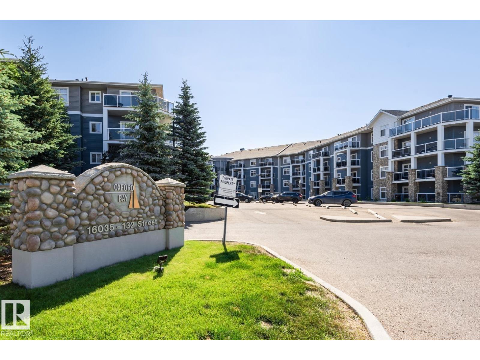825 56316 Rr 113
Rural St. Paul County, Alberta
FULL FILL YOURSELF AT EXTRAVAGANT LAC SANTE! - Sante Estates is a pristine subdivision with beach access for all property owners, generously offering a special family getaway for all seasons. A variety of lots are available such as full and partially treed lots, many with scenic rolling hills ideal for a walk-out basement, and gorgeous lake front lots with sandy beaches. Endless activities are abundant, with 10 golf courses within a few minutes drive, and 80' deep, clear, spring-fed waters perfect for all water sports, scuba diving, and a possible marina in the future. With hard-surfaced roads and a short drive to all amenities, this impressive subdivision has been designed to enjoy all aspects of country living while still ensuring a steady growth of monetary value. Not for RV use, Restrictive Covenant registered on title. VENDOR FINANCING AVAILABLE. (id:62055)
Century 21 Poirier Real Estate
805 56316 Rr 113
Rural St. Paul County, Alberta
FULL FILL YOURSELF AT EXTRAVAGANT LAC SANTE! - Sante Estates is a pristine subdivision with beach access for all property owners, generously offering a special family getaway for all seasons. A variety of lots are available such as full and partially treed lots, many with scenic rolling hills ideal for a walk-out basement, and gorgeous lake front lots with sandy beaches. Endless activities are abundant, with 10 golf courses within a few minutes drive, and 80' deep, clear, spring-fed waters perfect for all water sports, scuba diving, and a possible marina in the future. With hard-surfaced roads and a short drive to all amenities, this impressive subdivision has been designed to enjoy all aspects of country living while still ensuring a steady growth of monetary value. Not for RV use, Restrictive Covenant registered on title. VENDOR FINANCING AVAILABLE. (id:62055)
Century 21 Poirier Real Estate
804 56316 Rr 113
Rural St. Paul County, Alberta
FULL FILL YOURSELF AT EXTRAVAGANT LAC SANTE! - Sante Estates is a pristine subdivision with beach access for all property owners, generously offering a special family getaway for all seasons. A variety of lots are available such as full and partially treed lots, many with scenic rolling hills ideal for a walk-out basement, and gorgeous lake front lots with sandy beaches. Endless activities are abundant, with 10 golf courses within a few minutes drive, and 80' deep, clear, spring-fed waters perfect for all water sports, scuba diving, and a possible marina in the future. With hard-surfaced roads and a short drive to all amenities, this impressive subdivision has been designed to enjoy all aspects of country living while still ensuring a steady growth of monetary value. Not for RV use, Restrictive Covenant registered on title. VENDOR FINANCING AVAILABLE. (id:62055)
Century 21 Poirier Real Estate
642 56315 Rr 112a
Rural St. Paul County, Alberta
Lac Sante Hills Large lots at Lac Sante with power and natural gas at property line. Build your dream vacation getaway on one of these lots at this exceptional recreation lake. Lac Sante is one of the area gems for boating. GST may be applicable. (id:62055)
Century 21 Poirier Real Estate
806 56316 Rr 113
Rural St. Paul County, Alberta
FULL FILL YOURSELF AT EXTRAVAGANT LAC SANTE! - Sante Estates is a pristine subdivision with beach access for all property owners, generously offering a special family getaway for all seasons. A variety of lots are available such as full and partially treed lots, many with scenic rolling hills ideal for a walk-out basement, and gorgeous lake front lots with sandy beaches. Endless activities are abundant, with 10 golf courses within a few minutes drive, and 80' deep, clear, spring-fed waters perfect for all water sports, scuba diving, and a possible marina in the future. With hard-surfaced roads and a short drive to all amenities, this impressive subdivision has been designed to enjoy all aspects of country living while still ensuring a steady growth of monetary value. Not for RV use, Restrictive Covenant registered on title. VENDOR FINANCING AVAILABLE. (id:62055)
Century 21 Poirier Real Estate
110 57415 Rr 101
Rural St. Paul County, Alberta
THINKING OF ACREAGE LIVING? Located only mintues from St. Paul is this choice lake view lot with access to the lake. GST may be applicable. (id:62055)
Century 21 Poirier Real Estate
656 56315 Rr 112a
Rural St. Paul County, Alberta
Lac Sante Hills Large lots at Lac Sante with power and natural gas at property line. Build your dream vacation getaway on one of these lots at this exceptional recreation lake. Lac Sante is one of the area gems for boating. GST may be applicable. (id:62055)
Century 21 Poirier Real Estate
641 56315 Rr 112a
Rural St. Paul County, Alberta
Lac Sante Hills Large lots at Lac Sante with power and natural gas at property line. Build your dream vacation getaway on one of these lots at this exceptional recreation lake. Lac Sante is one of the area gems for boating. GST may be applicable. (id:62055)
Century 21 Poirier Real Estate
100 57415 Rng Rd 101
Rural St. Paul County, Alberta
1.61 acres of land only minutes west of St. Paul in an exclusive subdivision on Lower Therien Lake. This lot offers power and natural gas at property line and is on a paved road.GST may be applicable. (id:62055)
Century 21 Poirier Real Estate
4668 16a Av Nw
Edmonton, Alberta
This well-maintained 1,218 square foot bungalow in Pollard Meadows is situated on a large lot along a quiet street and is close to schools, transit and the Gurdwara Siri Guru Singh Saba. The main floor features a sunken living room, dining room, kitchen, primary bedroom with a walk-in closet and two-piece ensuite, two additional bedrooms and a main four-piece bath. French doors of the kitchen to a raised deck with stairs to the back yard. A central staircase leads to the fully-finished basement featuring a family room with a wood burning Heatilator fireplace, utility room, cold room, two additional rooms that could be used as an office or craft room, and a three-piece bath. A large attached double garage with two single doors is complemented by a large driveway for plenty of extra parking. (id:62055)
Homes & Gardens Real Estate Limited
6087 180 Av Nw
Edmonton, Alberta
Welcome to this beautifully upgraded single-family home in a desirable Edmonton neighborhood! Featuring 4 spacious bedrooms and 3 full bathrooms, this home offers the perfect blend of style, comfort, and functionality. Step inside to discover custom finishes throughout, including elegant tile-surround fireplaces, designer lighting, and high-end details that make this home truly stand out. The brand-new kitchen boasts premium appliances, sleek cabinetry, and modern countertops—perfect for home chefs and entertainers alike. The layout includes a separate entrance, offering excellent potential for a legal suite or private guest area. With ample space for growing families or multi-generational living, this home checks every box! (id:62055)
Maxwell Polaris
1720 89 St Nw
Edmonton, Alberta
Unique upgraded bungalow! You can’t judge a book by it’s cover & can’t judge this home with a drive-by. The upgrades blend the old with the new in this 2500+ square foot of living space offering 5 beds and 3 bath to make this a comfortable family home. Located in a quiet crescent with too many upgrades to mention on a Massive 659 sq m. lot. Upstairs you will find your dream kitchen, master bedroom with ensuite, additional 2 beds, full bath and Laundry. Some features include updated windows, newer shingles, levelled driveway, Hardwood Floors, Off Leash dog park in Backyard, private backyard with cement patio, fire pit area and powered shed, wood burning fireplaces (up and down). The SEPARATE ENTRY basement hosts a SECOND kitchen, SECOND living space, and 2 BRIGHT bedrooms with full bath, separate laundry, and stainless appliances, perfect for multigenerational families. Excellent location in close proximity to Millwoods Rec Centre, South Edmonton Common, Cineplex, Anthony Henday, Town Centre Mall, LRT. (id:62055)
Century 21 Leading
#105 271 Charlotte Wy
Sherwood Park, Alberta
Welcome to Windsore Park! This Gorgeous 1100 square foot main floor 2 bathroom, 2 bedroom plus den condo offering an open and very spacious layout. This CORNER UNIT offers ceramic tile and laminate flooring with ample windows and a patio door leading to you own terrace. Open concept living room, dinette and spacious kitchen with granite counter adds the supplements. The large master bedroom has a walk-through closet and 3 piece en-suite and there is a second bedroom with generous closet space. A 4 piece main bathroom and an IN-SUITE LAUNDRY room with a stacked washer/dryer completes the suite. The purchase of this condo includes 2 TITLED PARKING SPACES !!! Waling distance to Superstore and other amenities Sherwood Park has to offer, including shopping, restaurants, parks and walking trails. (id:62055)
Century 21 Leading
5008 48 Ave
Leduc, Alberta
Updated half duplex (2025) in a highly desirable neighborhood of Leduc. This meticulously updated property features a modern, spacious kitchen with new cabinets, granite countertops, brand new appliances, and elegant porcelain tile floors. Large windows on the main floor flood the living space with natural light, creating a bright and inviting atmosphere. Enjoy energy efficiency with zone heating throughout and premium triple-pane windows on both floors for superior insulation and noise reduction. Each unit boasts three generous bedrooms upstairs, including a luxurious 3-pce ensuite in the primary bedroom and a 4-pce main bath. Convenient upper-floor laundry adds to the appeal. The open-concept main floor offers a bright living room, a cozy 2-pce bath, and a stylish kitchen perfect for family living or entertaining. The finished basement includes an additional bedroom with a 3-pce bath and a large recreation room, ideal for guests or a home office. (id:62055)
Royal LePage Gateway Realty
5006 48 Ave
Leduc, Alberta
Updated half duplex (2025) in a highly desirable neighborhood of Leduc. This meticulously updated property features a modern, spacious kitchen with new cabinets, granite countertops, brand new appliances, and elegant porcelain tile floors. Large windows on the main floor flood the living space with natural light, creating a bright and inviting atmosphere. Enjoy energy efficiency with zone heating throughout and premium triple-pane windows on both floors for superior insulation and noise reduction. Each unit boasts three generous bedrooms upstairs, including a luxurious 3-pce ensuite in the primary bedroom and a 4-pce main bath. Convenient upper-floor laundry adds to the appeal. The open-concept main floor offers a bright living room, a cozy 2-pce bath, and a stylish kitchen perfect for family living or entertaining. The finished basement includes an additional bedroom with a 3-pce bath and a large recreation room, ideal for guests or a home office. (id:62055)
Royal LePage Gateway Realty
11839 45 St Nw
Edmonton, Alberta
Here is a GREAT OPPORTUNITY for YOU to LIVE IN YOUR PROPERTY & BE YOUR OWN LANDLORD!...Welcome to this 2300Sq.Ft. 4PLEX BI-LEVEL on a 9287Sq.Ft CORNER LOT with 4 Separate Entrances, 4 Door Bells, 4 Mailboxes & YOUR OWN INSUITE LAUNDRY in the community of Beacon Heights. You have 3 units with 2 Bedrooms & 1 unit with 1 bedroom and the basement units have EPOXY FLOORING along with VINYL PLANK which makes it INDESTRUCTIBLE for your tenants. You have both a front & backdoor entrance to the building and parking for 6+Vehicles in the backyard with front & side parking for another 6+Vehicles. The exterior of the building has been painted GREY along with some upgrades to the units with all new WINDOWS on the main floor units with upgraded bathrooms in 2 of the units. There is 2 newer HWT Tanks & upgraded insulation to keep you all warm. There are just a few finishing touches that you need to do to make this 4PLEX your home. Close to K-9 Schools, Shopping & Yellowhead Drive. (id:62055)
Maxwell Polaris
#324 5350 199 St Nw
Edmonton, Alberta
FANTASTIC VALUE in The Hamptons! This bright 2 bed/2 bath condo in Park Place Hamptons comes with 2 titled parking stalls and in-suite laundry with large storage. The open floor plan features new vinyl plank flooring throughout the entire unit, with a spacious eat-in kitchen, generous living room, and access to a private deck, perfect for BBQs or relaxing. The primary suite offers a walk-through closet and 4pc ensuite, while the second bedroom is equally roomy. Big windows bring in loads of natural light throughout. Well-maintained building with wide hallways and elevators, plus condo fees include heat, water, and more. Conveniently close to shopping, dining, trails, and quick connections to the Henday, Whitemud, and West Edmonton Mall. A move-in ready home in a great community! (id:62055)
RE/MAX Professionals
4116 Summerland Dr
Sherwood Park, Alberta
Show Home Quality! This stunning home is fully finished, fenced, landscaped, and designed with a floor plan you’ll love. A spacious foyer welcomes you, leading to a massive walk-through mudroom off the oversized garage. The living room showcases a sleek tiled fireplace and flows seamlessly into the custom gourmet two tone kitchen with granite counters, & stainless steel appliances. Upstairs, bonus room with vaulted ceilings & built-in speakers offers the perfect retreat. The luxurious primary suite boasts a fireplace, walk-in closet and spa-inspired ensuite with heated floors, deep soaker tub, dbl shower, & dual vanities. Two generous bedrooms share a Jack & Jill bath. Convenient upper floor laundry. Quality finishes include 9’ ceilings, premium flooring, and thoughtful details throughout. The fully developed basement features a wet bar, family room & 3rd fireplace, 4th bedroom, & 4pc bath. This beautifully modern crafted home delivers elegance, functionality, & an unbeatable Summerwood location! (id:62055)
RE/MAX Excellence
226 Edgemont Green Gr Nw
Edmonton, Alberta
BRAND NEW IVY II LUXURY HOME BACKING ONTO DRY POND built by custom builders Happy Planet Homes sitting on 26 pocket wide REGULAR LOT offers 2 MASTER BEDROOMS, 2 SECONDARY BEDROOMS UPSTAIRS AND MAIN FLOOR BEDROOM & FULL BATH is now available in the beautiful community of WOODHAVEN EDGEMONT with PLATINUM LUXURIOUS FINISHINGS Upon entrance you will find a BEDROOM WITH A HUGE WINDOW enclosed by a Barn Door, FULL BATH ON THE MAIN FLOOR. Spacious Mud Room leads to wide garage. SPICE KITCHEN with SIDE WINDOW. TIMELESS CONTEMPORARY CUSTOM KITCHEN designed with two tone cabinets are soul of the house with huge centre island BOASTING LUXURY. Huge OPEN TO BELOW living room, A CUSTOM FIREPLACE FEATURE WALL and a DINING NOOK finished main floor. Upstairs you'll find a HUGE BONUS ROOM opening the entire living area along 2 MASTER BEDROOMS AND 2 SECONDARY BEDROOMS TOTALLING 5 BEDROOMS AND 4 FULL BATH IN THIS AMAZING HOME.* Photos from similar spec, Actual house is under construction. (id:62055)
RE/MAX Excellence
808 Elderberry Court Nw Nw
Edmonton, Alberta
BRAND NEW IVY II LUXURY HOME built by custom builders Happy Planet Homes sitting on 26 pocket wide PIE SHAPE LOT offers 2 MASTER BEDROOMS, 2 SECONDARY BEDROOMS UPSTAIRS AND MAIN FLOOR BEDROOM & FULL BATH is now available in the beautiful community of WOODHAVEN EDGEMONT with PLATINUM LUXURIOUS FINISHINGS Upon entrance you will find a BEDROOM WITH A HUGE WINDOW enclosed by a Barn Door, FULL BATH ON THE MAIN FLOOR. Spacious Mud Room leads to wide garage. SPICE KITCHEN with SIDE WINDOW. TIMELESS CONTEMPORARY CUSTOM KITCHEN designed with two tone cabinets are soul of the house with huge centre island BOASTING LUXURY. Huge OPEN TO BELOW living room, A CUSTOM FIREPLACE FEATURE WALL and a DINING NOOK finished main floor. Upstairs you'll find a HUGE BONUS ROOM opening the entire living area along 2 MASTER BEDROOMS AND 2 SECONDARY BEDROOMS TOTALLING 5 BEDROOMS AND 4 FULL BATH IN THIS AMAZING HOME.* Photos from similar spec, Actual house is under construction. Interior finishes can be reselected by the homeowner. (id:62055)
RE/MAX Excellence
#102 10855 Saskatchewan Dr Nw
Edmonton, Alberta
Manhattan Lofts - ideally situated along Saskatchewan Drive and walking distance to a number of key destinations. University Hospital, U of A Campus, Kinsmen Field House Rec Center, numerous shops, restaurants & cafes that line 109 St & Whyte Ave. Also within walking distance to downtown core and extensive river valley trail system. This expansive 2-story open concept loft style condo has an outstanding floor plan. All rooms are generous in size. Floor plan lends well to shared accommodations or hosting overnight guests. Bedrooms and full baths on each floor provide distance and privacy. Each level has a designated living room and added space to set up a home office. Other Features: In-suite laundry/storage, A/C, 17ft ceiling heights, large windows to take advantage of natural light, private patio off main level facing downtown skyline, granite counters, stainless appliances, in-floor heating and 2 underground heated stalls. Great value and flexible usage. Virtually Staged. Access to unit on flrs 1 & 2. (id:62055)
RE/MAX Real Estate
5213 104a St Nw
Edmonton, Alberta
2 Bedroom Legal Suite! Located in the Pleasantview community, this spacious 5-bedroom, 4-bathroom home offers exceptional living space for growing families. The main floor features a den, a modern kitchen with a generous island, an inviting living area, and a convenient powder room. Upstairs, you'll find three bedrooms, including a master suite with an ensuite bathroom, a shared bathroom, and a laundry area.The fully finished legal basement includes two additional bedrooms, a full bathroom, and a separate living area, perfect for guests or rental income.This home also offers a double garage and is situated close to schools, parks, shopping, and public amenities. (id:62055)
Royal LePage Noralta Real Estate
9214 152 St Nw
Edmonton, Alberta
Brand-New 4-Plex on a Prime Corner Lot in Sherwood. Exceptional investment opportunity offering over 5,240 sq.ft. above grade with 20 bedrooms and 16 bathrooms, designed for maximum cash flow. Each unit features 9-ft ceilings, an open-concept main floor with living room, modern kitchen, laundry, dining area, and half bath. Upstairs includes 3 bedrooms, including a primary suite with walk-in closet and ensuite and additional bath. Large windows fill the home with natural light. Each basement offers a legal secondary suite (710 sq.ft.) with 2 bedrooms, full kitchen, and laundry, providing dual income potential. Ideally located near schools, shopping, and transit in a high-demand area, this property promises strong rental returns and lasting value. (id:62055)
Maxwell Polaris
#113 16035 132 St Nw
Edmonton, Alberta
Beautiful Oxford Bay 1 bedroom condo plus a den in the quiet neighborhood of Oxford located in northwest Edmonton. This is one of the nicest upscale complex you will find in the area, it has central air conditioning, and the The complex backs onto a beautiful lake. Features a an open concept with a large living room with a patio door leading to a quiet deck with gas BBQ Hook Up. a dining area and a kitchen, a large bedroom with a walk in closet, a Den, 4 piece bath and a laundry room. Comes with one titled underground stall and a storage cage. What a great place to call home and is a real pleasure to show. (id:62055)
Royal LePage Noralta Real Estate


