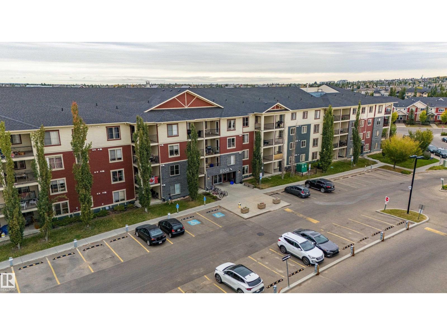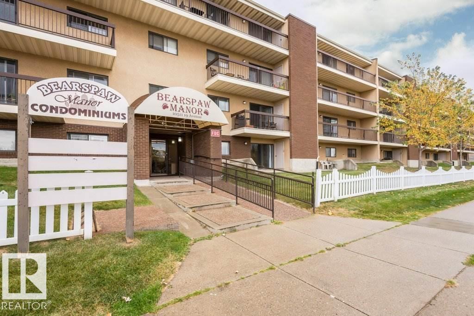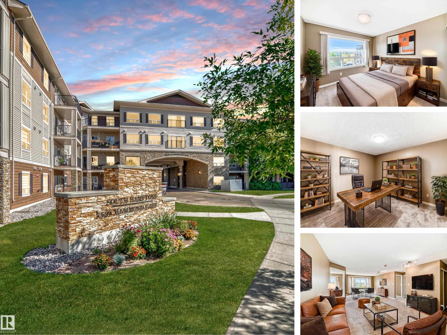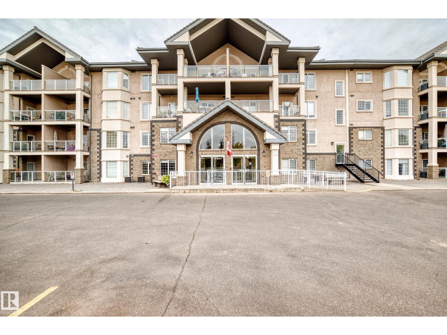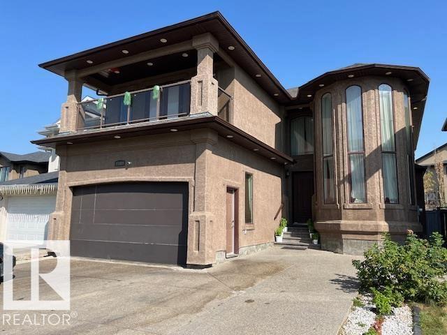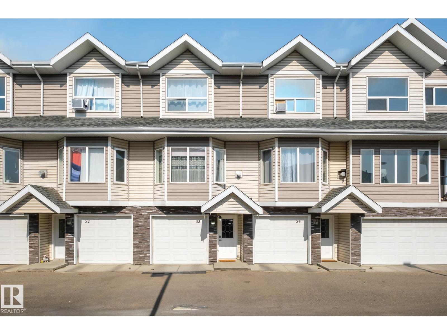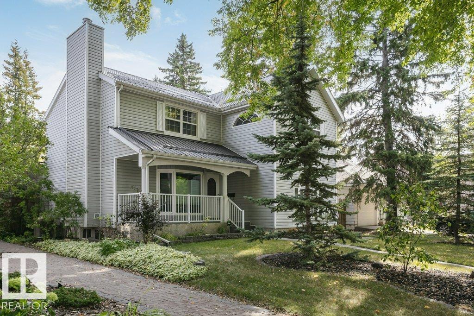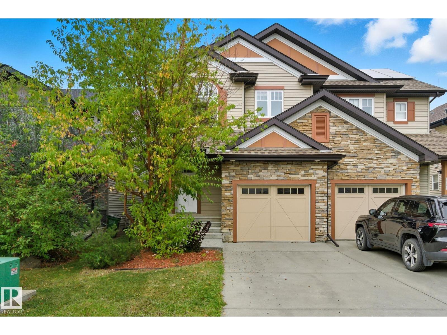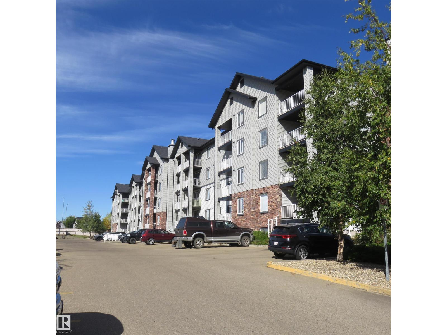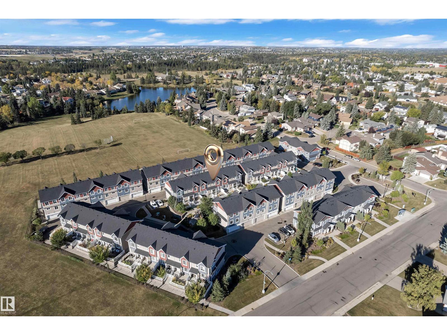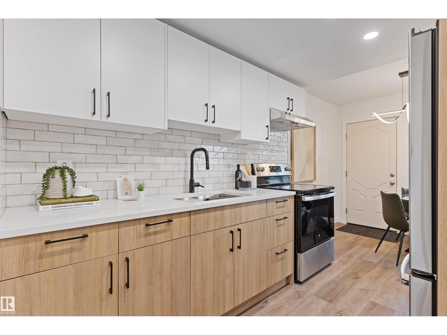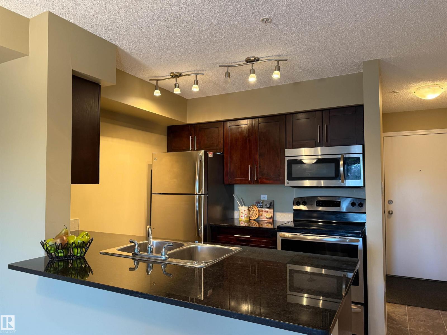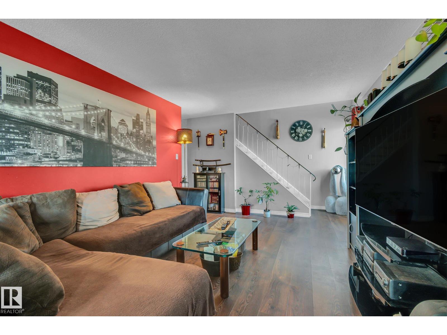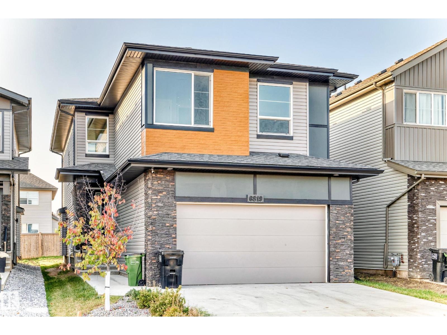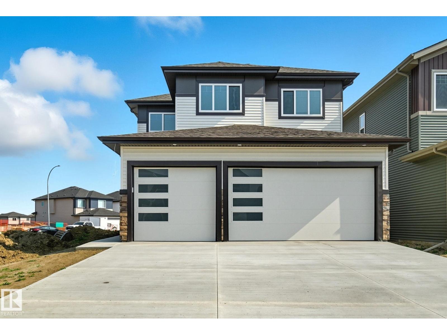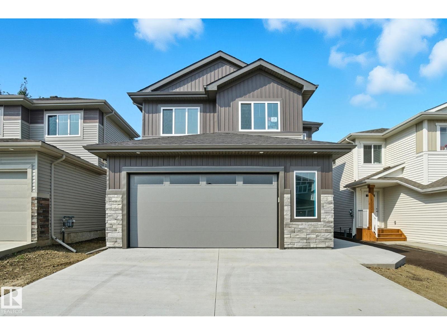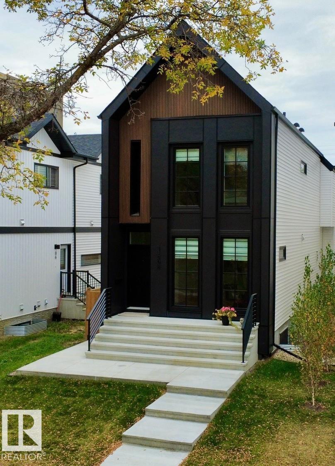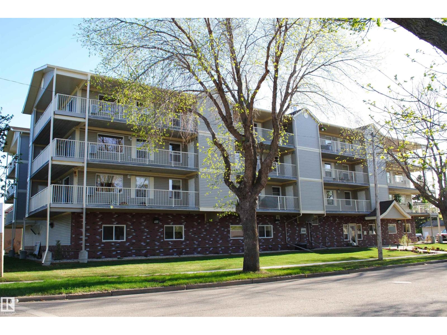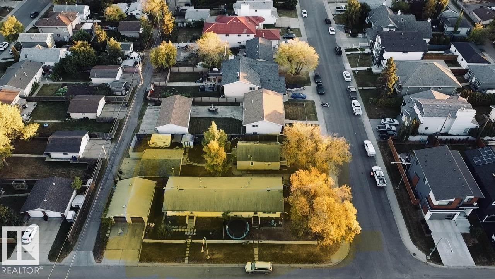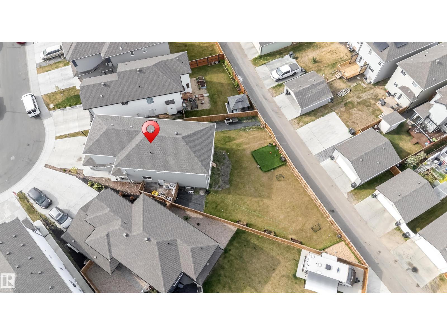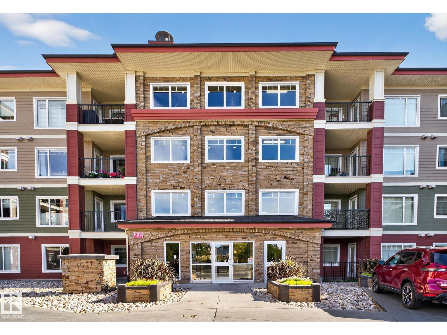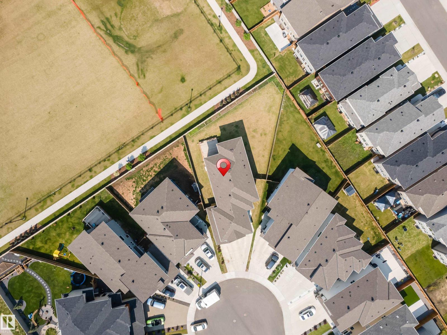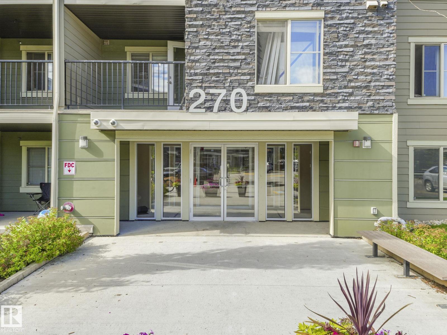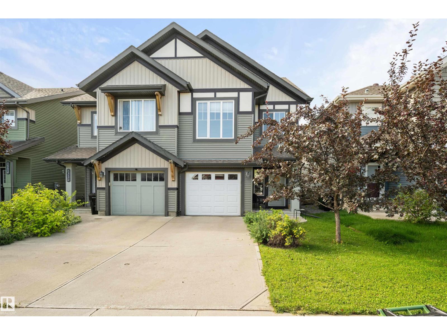#316 5804 Mullen Pl Nw
Edmonton, Alberta
Welcome to a newly renovated 2 bed, 2 bath condo in the highly sought-after MacTaggart neighborhood! This bright and spacious unit has been refreshed with new paint, new carpet, and modern faucets, making it move-in ready. The open concept layout features a functional kitchen with plenty of counter space, a dining area, and a large living room with access to your private balcony. The primary bedroom includes a walk-through closet and 4-piece ensuite, while the second bedroom and full bath are perfect for family, guests, or a home office. In-suite laundry adds convenience, and the unit comes with titled and heated underground parking for year-round comfort. Nestled in a quiet, well-managed building, you’ll love being close to parks, trails, shopping, schools, and quick access to the Anthony Henday. A fantastic opportunity to own a modern home in one of southwest Edmonton’s most desirable communities! (id:62055)
Initia Real Estate
#304 10511 19 Av Nw
Edmonton, Alberta
Great 2 bedroom, 2 bathroom, third floor unit in a very well-kept adult (18+) building. Recent upgrades include: paint: new vinyl plank on 80% of floors; baseboards; light fixtures & more. Includes 1 secure, heated, underground stall, patio doors off living room to huge balcony (with storage room), & a spacious floor plan. 1 cat allowed with board approval, but no dogs. This is a quiet, organized, very well run, squeeky clean, building. Located 3-4 blocks walk from Blackmud Creek ravine & trails. (id:62055)
Century 21 All Stars Realty Ltd
#344 1520 Hammond Gate Ga Nw
Edmonton, Alberta
WEST EDMONTON - 2 Bed + Den | Freshly Updated | Underground Parking Welcome to unit 344 in Park Place South Hamptons—a rare 2 bed + den, 2 bath third-floor unit with modern updates and unique charm. Recently refreshed with new paint and carpet, this spacious nearly 1,100 sqft home feels like new. The open-concept layout offers a large kitchen with eat-up bar, a bright living space, and bedrooms on opposite sides for added privacy, each with a full bath. Enjoy a balcony-style glass view facing the front of the building—with no actual balcony, creating a quiet, secure, and energy-efficient bonus. Includes in-suite laundry, one titled underground heated parking stall, and is pet-friendly! Located in the sought-after Hamptons with easy access to the Henday, shopping, schools, and trails. Low-maintenance, move-in-ready, and priced to move—this is the perfect first home or rental investment! (some photos digitaly staged or modified) (id:62055)
RE/MAX Real Estate
#220 612 111 St Sw
Edmonton, Alberta
Welcome to Heritage Valley Estates 55+ building! This one-bedroom condo offers A/C, in-suite laundry with stacked washer & dryer, extra storage space, and den. The unit backs onto a wooded nature reserve offering a peaceful setting. The living room is equipped with an electric fireplace and bay window for extra light. Enter though the patio door that leads to your balcony where you can enjoy the beautiful views. Kitchen has maple cabinets, walk-in pantry with plenty of counter space as well as the dinette area. The primary bedroom is spacious with a walk-in closet. Amenities include salt water indoor swimming pool, hot tub, exercise room, kitchen & dance floor, theater room, library, games room (with pool tables, shuffle board, ping pong, darts & more), woodworking room & carwash. Heated underground parking stall close to the elevator with secured storage locker. Handicap accessible, smoke & pet free. Walking distance to all amenities! (id:62055)
Exp Realty
17419 110 St Nw
Edmonton, Alberta
Large custom built 2 storey with fully finished basement located in a good neighbourhood. (id:62055)
Royal LePage Arteam Realty
#33 13215 153 Av Nw
Edmonton, Alberta
Welcome to Carlton Pointe! This elegant 2-storey townhouse offers 1,238 sq. ft. of stylish living with a single tandem attached garage. The main floor features a bright living room with gleaming hardwood floors and a cozy gas fireplace, perfect for relaxing evenings. The spacious kitchen is equipped with maple cabinetry, ceramic tile flooring, and four appliances, making meal prep a breeze. Upstairs, you’ll find a generous primary suite with a luxurious Jacuzzi ensuite, a second well-sized bedroom, a full 4-piece bath, and the convenience of an upper-level laundry. Additional highlights include a covered deck for outdoor enjoyment and tasteful finishes throughout, including carpet in bedrooms and quality tile in bathrooms. Ideally located near schools, shopping, and public transportation, this is a fantastic opportunity to own a low-maintenance home in a sought-after community. (id:62055)
Maxwell Challenge Realty
9119 117 St Nw
Edmonton, Alberta
This stunning 2-storey home in sought-after Windsor Park offers luxury and privacy, just steps from the University of Alberta, river valley, and top-rated Windsor Park schools. Spanning 3,837 sq.ft. this renovated gem features 5 bedrooms and 4 bathrooms with modern upgrades.( Addt Document section). The spacious open-concept main floor boasts a chef-inspired kitchen with high-end appliances and custom finishes, complemented by a main floor office with a main floor bathroom heated floor, walk-in shower. The lower level includes 2 separate bedrooms with private bathrooms heated floor, while upstairs offers 3 generously sized bedrooms, including a serene primary retreat with a spa-style 5-piece ensuite. Enjoy two energy-efficient BIS wood-burning fireplaces, an oversized 3 car garage with an 8' door, upper storage, and an adjacent parking pad, plus RV storage in the yard. Perfect for families seeking comfort and convenience in a tranquil setting, this exceptional Edmonton home is a must-see! (id:62055)
Coldwell Banker Mountain Central
2209 Austin Wy Sw
Edmonton, Alberta
Welcome to this charming half duplex in Ambleside, perfectly located just steps from Dr. Margaret-Ann Armour School—ideal for young families! This 2-storey home features 3 bedrooms, 2.5 baths, and an attached single garage. Freshly painted with brand-new flooring, it’s move-in ready and has no condo fees. The spacious backyard backs onto scenic walking trails, creating a private space for kids to play or family BBQs. Inside, enjoy cozy evenings by the fireplace in the bright, open living room. The unfinished basement offers endless possibilities to design the perfect playroom, gym, or family retreat. Situated in the heart of Windermere, you’re within walking distance to top amenities including shopping, groceries, banks, medical services, restaurants, and even the movie theatre. This low-maintenance home combines comfort, convenience, and community living—all that’s missing is you! (id:62055)
Exp Realty
#316 40 Summerwood Bv
Sherwood Park, Alberta
Welcome to the Summerwood Axxes condos with a floor plan that has an open concept with a large living space and kitchen that has appliances, cabinets for maximum storage and a double sink. Both kitchen and living room open to a south balcony to enjoy the outdoors. The primary bedroom is designed with a mirrored closet for easy access to clothing and accessories and down the hall is a bathroom with a vanity and shower tub. This home offers a den, or a flex space, craft space, or a den-bedroom, a in-suite laundry closet with storage and stylish features throughout. To complete this 3rd floor home there is a parking stall near front entrance for convenience and the complex has guest parking and elevators. Near schools, parks, restaurants, shopping, public transportation, hospital, short drive to Millennium Place Rec Centre and the complex backs onto a park reserve for nature walks/bike paths. Quick possession date available (id:62055)
Maxwell Polaris
#38 1508 105 St Nw
Edmonton, Alberta
ituated in the highly desirable community of Bearspaw, this home offers exceptional convenience with schools within a 10-minute walk, along with plenty of surrounding parks including Bearspaw Park and Lake, Keheewin Park, and Kaskitayo Park. Residents will also enjoy nearby amenities such as the Kinsmen Twin Arenas, YMCA, and South Edmonton Common Plaza, as well as quick access to 111 Street, 23 Avenue, and Calgary Trail for an easy commute. This well-maintained 1,200 sq ft two-storey townhouse features a bright and spacious open-concept layout with a generous living room, a large dining area, and a modern kitchen complete with stainless steel appliances, granite countertops, and ample cabinetry. Upstairs you’ll find three well-sized bedrooms, including a primary suite with a walk-in closet and private ensuite. The attached double garage provides both secure parking and additional storage, making this home an ideal choice for families and professionals alike. (id:62055)
Exp Realty
70 Amberly Ct Nw
Edmonton, Alberta
Welcome to 70 Amberly Court! This charming 1,095 sq ft townhouse offers 3 bedrooms, 2 full bathrooms, and a fully finished basement, perfect for families or first-time buyers. The bright and functional main floor features a spacious living area and a well-designed kitchen with room for dining. Upstairs, you’ll find three comfortable bedrooms and a full bath, providing plenty of space for everyone. The finished basement adds valuable living space with a cozy fireplace, ideal for movie nights or a home office setup, along with an additional full bathroom for convenience. Enjoy new windows (2025), high efficiency furnace, upgraded attic insulation, and a private, fenced yard backing a green space — great for summer BBQs or pets. Located in a quiet, family-friendly complex in Northeast Edmonton, you’re close to schools, parks, shopping, and easy access to Anthony Henday and Yellowhead. A perfect balance of space, comfort, and value awaits! (id:62055)
Real Broker
#214 274 Mcconachie Dr Nw
Edmonton, Alberta
Charming 2-Bedroom Condo in McConachie in Edmonton. Welcome to this bright and modern 2-bedroom, west-facing condo located in this quiet, family-friendly neighbourhood in North East Edmonton. Perfectly positioned near schools, parks, and public transit, this home offers both comfort and convenience for first-time buyers, downsizers, or savvy investors. Step inside to find an open-concept layout featuring granite countertops, stainless steel appliances, and in-suite laundry. Large west-facing windows fill the suite with natural light, creating a warm and inviting atmosphere all year round. A nice size deck to watch the summer sunsets. Enjoy the convenience of an energized parking stall and quick access to local amenities, shopping, and major commuter routes—all while living in a peaceful residential setting. (id:62055)
RE/MAX River City
#202 7805 159 St Nw
Edmonton, Alberta
Welcome to Country Club Estates in the prestigious community of Patricia Heights. This bright and spacious 2-storey condo offers 3 bedrooms, 1.5 baths, a sunny private terrace, and a comfortable interior that’s perfect for families, first-time buyers, or rental income potential. Ideally located near the river valley trails, parks, U of A, Downtown, Misericordia Hospital, and West Edmonton Mall, this property combines convenience with lifestyle. The well-managed complex has seen significant upgrades, including new windows, fencing, patio doors, siding, and roof—providing peace of mind and long-term value. Whether you’re looking for an affordable entry into homeownership or a smart investment property with strong rental appeal, this opportunity checks all the boxes. (id:62055)
RE/MAX Excellence
6819 171 Av Nw
Edmonton, Alberta
Beautiful home with suite in prestigious Schonsee Neighbourhood. Welcome to this 2,330 sq.ft., fully finished home. This property features a separate entrance to a basement suite-ideal for extended family. The main floor boast a bright open floor plan, including a spacious living, and dining area. Modern kitchen, walk through pantry, bedroom/den and a 3 pce. bathroom. Upstairs, you will find versatile bonus room, 4 well sized bedrooms, 2 baths, laundry. Master bedroom, has a 5 piece ensuite bathroom, walk-in closet. The basement has a full kitchen, dinning/living room, 2 bedrooms, 4 pce. bathroom, laundry. Step outside to a South, sunny, backyard, with a deck, perfect for relaxing, and entertaining. Situated close to shopping, schools, park, huge lake, transportation. This home offers perfect blend of comfort, convenience and location. (id:62055)
Royal LePage Summit Realty
4 Harley Wy
Spruce Grove, Alberta
Fully upgraded Sunnyview Home with 4 bedrooms and 3 full bathrooms. TRIPLE car garage w/huge driveway. This stunning home offers a main floor bedroom and full bathroom. The spacious open to below great room features a beautiful accent wall with electric fireplace. The upgraded kitchen boasts sleek ceiling height cabinetry, a walkthrough pantry and a nook with a built-in beverage station. The mudroom offers double coat closets w/a built in bench. A glass railing staircase with maple handrail and step lighting leads to the upper level central bonus room. The primary suite showcases a coffered ceiling and barn door entry to a spa like en-suite with double vanity, jacuzzi, custom glass-enclosed shower, and a WIC with MDF shelving. 2 additional bedrooms share a 4-piece bathroom. Finished with modern upgrades and quality craftsmanship throughout. Features, 3 gas lines, quartz, designer lighting pkg, plush carpet, accent walls, garage w/drain and hot/cold water lines. SEPARATE side entrance to the basement. (id:62055)
RE/MAX Excellence
3 Horizon Li
Spruce Grove, Alberta
Designer finishes and fully upgraded SunnyView Home-2389sqft. The main floor features an office, 2-pc powder room with an elegant tiled feature wall. The living room boasts an open to below design, a central electric fireplace and a custom feature wall extending to the ceiling. The chef's kitchen features 2-toned ceiling height cabinetry that extend into the nook, under cabinet lighting, a central island with waterfall quartz countertop, built in garbage organizer and SS appliances. A modern staircase with step lighting and glass railing connects the floors in style, leading to a spacious bonus room. The primary suite includes a spa-inspired 5-pc ensuite with a custom shower, jacuzzi and a WIC. Two additional generously-sized bedrooms share a 4-pc bath. O/S dbl attached garage and large driveway. SEPARATE SIDE entrance to the bsmt. Customized high quality finishes w/ premium lighting, 3 gas lines, upgraded flooring, coffered ceilings, rough-in for central vacuum, garage has drain and hot/cold water lines. (id:62055)
RE/MAX Excellence
11308 128 St Nw
Edmonton, Alberta
Welcome to this beautiful home in Inglewood, featuring a dining area to the front, island kitchen mid-home and living area to the back complete with gas fireplace. Rear entrance features a mudroom and vanity. First floor enjoys engineered hardwood, adjustable lighting and motorized blinds. Upstairs, three bedrooms are carpeted with walk-in closets and matching blinds. Ensuite includes double sinks. Washer/Dryer is located across from main washroom (tiled bathtub/shower combination) and next to the linen closet. Downstairs is finished to the back and an unfinished area to the front which is currently used for storage. The backyard is landscaped on one side with birch trees/junipers/snape grass and includes patio area. Detached, heated garage off of back lane fits a full-sized truck. Security lights and high-fencing installed in the back. Exterior doors are keyless entry. Home is located on a quiet street, close to all amenities/services. (id:62055)
Comfree
#304 4707 51 Avenue
Wetaskiwin, Alberta
WINDSOR PARK... PREMIERE Condominium Lifestyle! FABLOUS CORNER HOME that features... OPEN CONCEPT design... which is flooded with natural lite from two sides, the Living Area is large and functional for all occasions w/AC, Dining Area accomodates large dining table and china display cabinet... Kitchen features rich Cherry finish cabinets w/island & ample counter area, pantry. Convenient in suite Laundry/Storage. Primary Bedroom features 3pc Ensuite and huge closet. Second Bedroom w/closet. 4pc Main Bath. Sunny East and South wrap around BALCONY is perfect for relaxing and entertaining with view of park and downtown. Two storage rms on balcony. HEATED secure main level parkade PARKING is fantastic. Main Level common area includes... elevator, mailboxs, inviting secure front foyer, social rm w/kitchenette, library/sitting rm. The search is complete... MOVE IN READY, BEST VALUE, CONVENIENCE, SECURE, COMFORT, CAREFREE 55+ LIFESTYLE... 'all the boxes are checked'... now make 304 WINDSOR PARK YOUR NEW HOME!!! (id:62055)
RE/MAX Real Estate
15131 -99 Ave & 9843-152 St Nw
Edmonton, Alberta
2 huge lots for sale in WEST JASPER PLACE! Currently with 3 rental units (duplex and 1 Single family), Aprox. total lot size 150x98 feet. Great location on quiet street close proximity to New LRT westend, Schools, Parks, Walking trails, Restaurants, Shopping, Downtown and River Valley. Site is ideal for redevelopment or rent existing units and hold. Don't wait or it maybe too late!! (id:62055)
Maxwell Challenge Realty
2404 13 Av Nw
Edmonton, Alberta
**TWO BASEMENT with 2 BEDS & 1 BED READY **MASSIVE BACKYARD WITH ALLEY** WASHROOM ATTACHED WITH ALL BEDROOMS**The main floor features a welcoming foyer that flows into spacious living areas, including two separate living rooms, a dining room, and a kitchen with an adjoining pantry. This level also has a bedroom and a full bathroom, making it versatile for guests Upstairs, the first floor is centered around a family room that connects to three bedrooms. The primary suite is generously sized, complete with a walk-in closet and a five-piece ensuite bathroom. Another bedroom includes its own ensuite, while the remaining bedroom has access to a full bath. A laundry room is also located on this floor, adding everyday convenience. The design incorporates open-to-below space, enhancing the sense of light and openness. (id:62055)
Nationwide Realty Corp
#417 7021 South Terwillegar Dr Nw
Edmonton, Alberta
Air-Conditioned Lakeview Condo | 2 U/G Parking Stalls + 2 Storage Rooms Discover refined living in this top-floor 2-bedroom, 2-bathroom condo in the prestigious Quay. From the moment you step inside, take in serene pond and walking-trail views from both bedrooms and the open-concept living area. The spacious kitchen offers abundant counter space and a peninsula perfect for dining and entertaining. The living room opens to a private balcony with picturesque lake views. The primary suite features a walk-through closet and spa-inspired 3-piece ensuite with a walk-in shower. Top Down/Bottom Up High End Blinds throughout the home. Enjoy the convenience of in-suite laundry with extra storage, plus two additional storage rooms—one on your floor and one in the heated parkade. Professionally managed, this quiet retreat is tucked away yet close to major amenities and transit (id:62055)
Real Broker
1629 16a St Nw
Edmonton, Alberta
**ASTER COMMUNITY**HUGE PIE SHAPE LOT**SOUTH EMDMONTON**The main floor features an inviting blend of open-concept living and practical spaces. Two distinct living areas provide options for relaxation or entertaining, while the kitchen anchors the heart of the home with seamless flow into the dining area and an adjacent servery. A main-floor bedroom and a full bath add convenience. Upstairs, four well-appointed bedrooms offer privacy and tranquility. The primary suite includes its own ensuite bath and a walk-in closet. Two additional bathrooms one ensuite and one shared—serve the remaining bedrooms. A dedicated laundry room adds everyday practicality, while open-to-below spaces lend architectural interest and light. The basement presents a vast unfinished area, providing endless potential for future development, whether you envision a home theatre, gym, or rental suite. Completing the layout is a large garage with direct access to the main floor. With careful attention to flow and function throughout. (id:62055)
Nationwide Realty Corp
#404 270 Mcconachie Dr Nw
Edmonton, Alberta
STOP PAYING RENT TODAY, with this AMAZING OPPORTUNITY to BUY this Top-Floor 2 Bed, 2 Bath Condo in McConachie with Dual Parking! Located in the quite desirable McConachie, this top-floor unit offers 2 spacious bedrooms, 2 full bathrooms, and a bright, open-concept layout. The upgraded kitchen features granite countertops and stainless steel appliances, flowing into a cozy dining area and living room. The primary suite includes a 4-piece ensuite, while the second bedroom is perfect for guests or a home office, with a full bath just steps away. Enjoy the convenience of in-suite laundry and two titled parking stalls—one underground and one surface parking stall. Minutes from Anthony Henday and Manning Town Centre, this home combines style, comfort, and a prime location. Don’t miss out! (id:62055)
Maxwell Polaris
4669 Crabapple Ru Sw
Edmonton, Alberta
Stunning views, a south-facing backyard, and no condo fees—this 1,684 sq. ft. half duplex in The Orchards at Ellerslie blends comfort with convenience. With a front-attached garage and direct access to a peaceful walking trail, the lifestyle here is unbeatable. Inside, a bright foyer leads to an open-concept main floor. The kitchen features quartz countertops, a corner pantry, and stainless steel appliances, flowing into the dining and living areas. Large windows frame greenery behind the home, creating a refreshing backdrop. Upstairs offers a versatile bonus room, upper laundry, and two spacious bedrooms with a full bath, one with a walk-in closet. The primary suite is a private retreat with a 4-piece ensuite and a deep walk-in closet. The 9-ft basement is wide open and ready for your ideas. Outside a south-facing yard, a huge deck, and backing a walking path! Close to schools, South Common shopping, and Anthony Henday Drive—plus a K-9 school in the community! A must-see! (id:62055)
Maxwell Devonshire Realty


