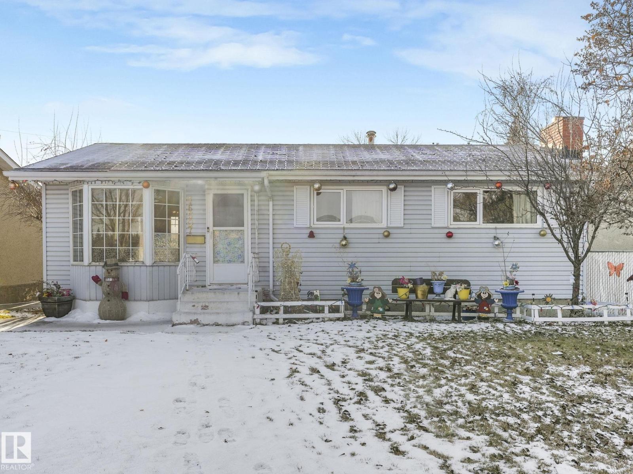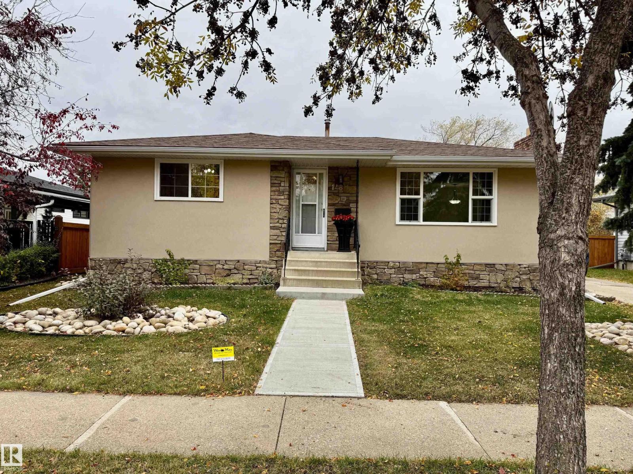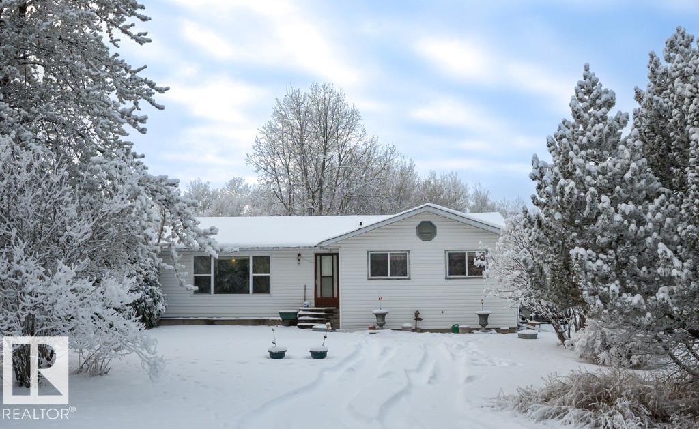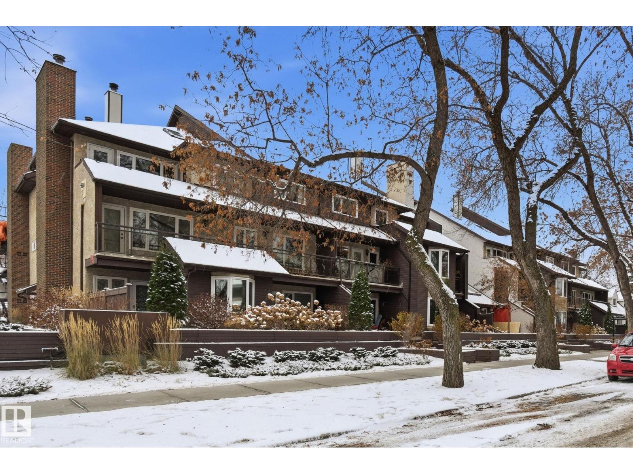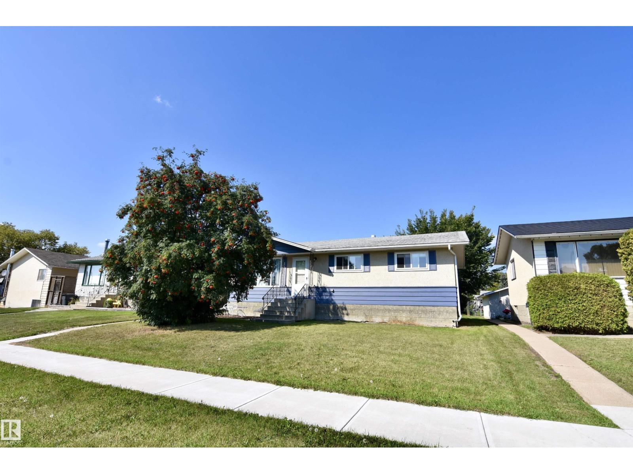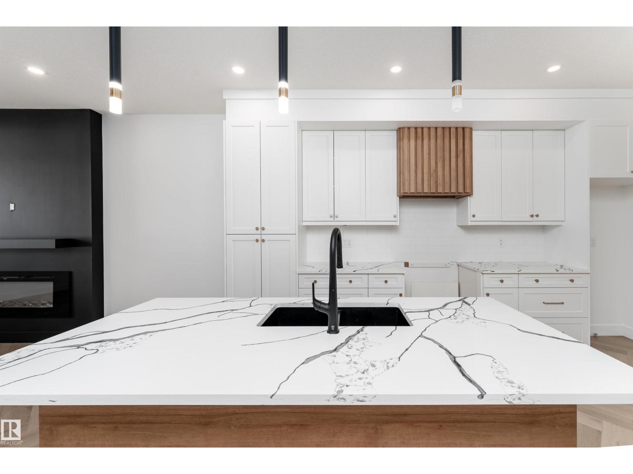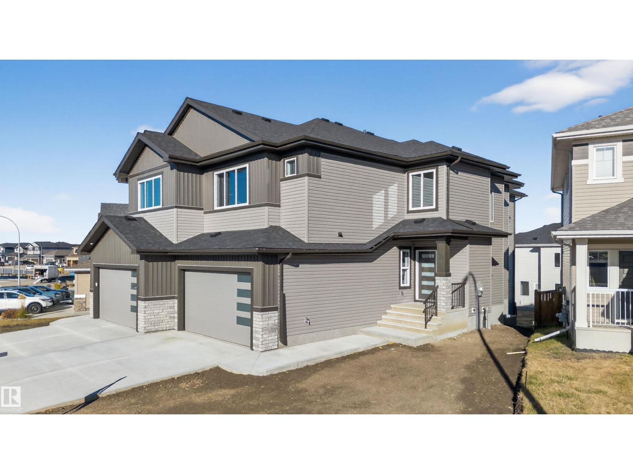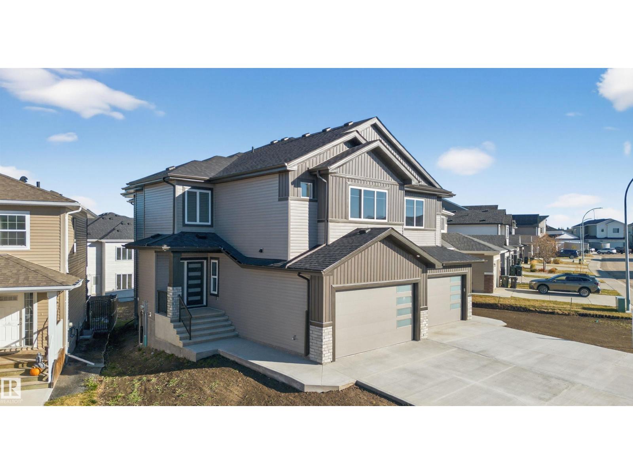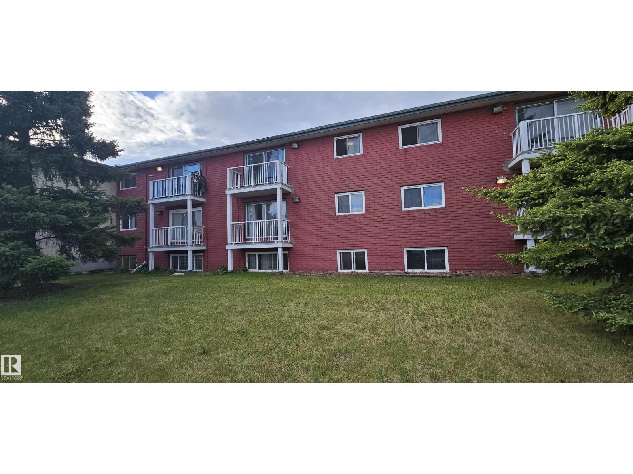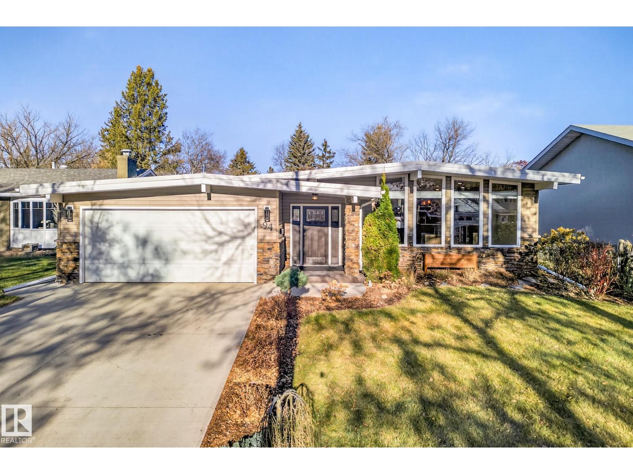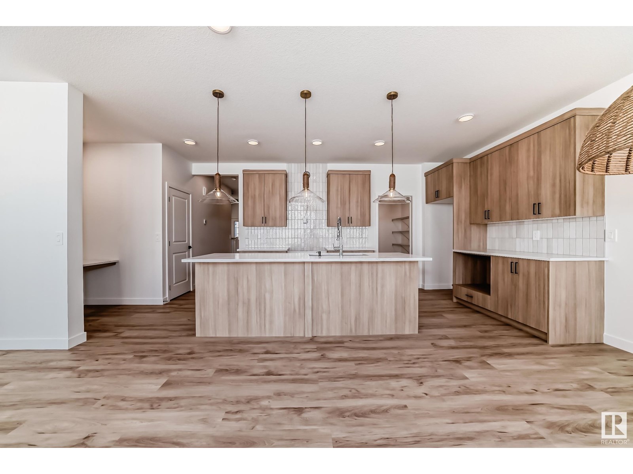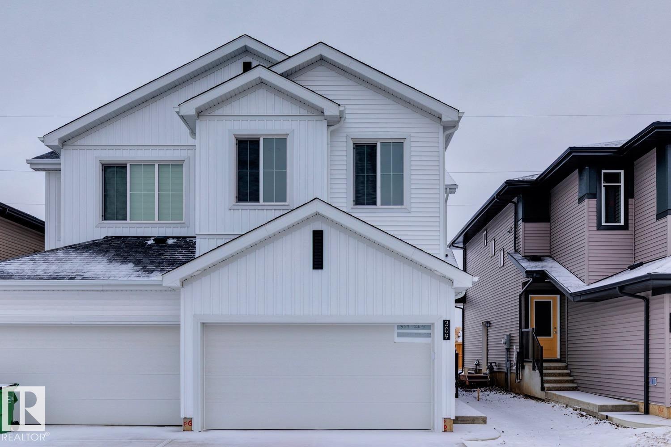16507 91 Av Nw
Edmonton, Alberta
Fantastic Flip or Handyman Special in West Meadowlark Park! Welcome to 16507 91 Ave NW — a solid bungalow offering outstanding potential for investors, renovators, or anyone looking to build equity. Located directly across from schools in a family-friendly community, this property features 3 bedrooms on the main floor, a full bathroom, and a bright, functional layout ready for your vision. The fully finished basement includes a 4th bedroom, large rec space, wood brick fireplace and plenty of room to reconfigure or update. The yard is fully fenced and landscaped, perfect for families or pets, and the property includes a double detached garage with alley access. Sitting on a 50' x 110' lot. If you're looking for a great project in an established west-end neighbourhood, close to parks, shopping, transit, and major routes — this is the one. Opportunities like this don’t come up often. Sold as-is, where-is. (id:62055)
RE/MAX Elite
14811 61a St Nw
Edmonton, Alberta
Welcome to this charming 1,014 sq. ft. home featuring a functional and spacious layout with four bedrooms and two three-piece bathrooms. The renovated basement includes a Groundworks AquaStop system and sump pump, providing extra peace of mind. Enjoy comfortable living with a large family room, a heated garage, and a generous deck and backyard — ideal for gardening, play, or outdoor entertaining. Conveniently located near shopping centres, Clareview Recreation Centre, the hospital and more. Public transportation is just around the corner, and several schools are nearby. (id:62055)
Comfree
62418 Rge Rd 440
Rural Bonnyville M.d., Alberta
Located in the heart of the Lakeland, this quarter section boasts open pasture lands with a dormant lease providing annual income. The well-maintained home features three bedrooms, two bathrooms, and a welcoming kitchen with ample cabinet space and pantry. A comfortable main bathroom and convenient half bath enhance family living. The basement is partially finished with cold storage for your canned goods and is ready for your finishing touch. Outdoors, enjoy a treed yard with beautiful landscaping, a fenced paddock with an old barn, and expansive space for recreation. The recently updated workshop is ready for your tools and equipment. This property perfectly blends historical charm with practical amenities for a unique Lakeland lifestyle. (id:62055)
RE/MAX Bonnyville Realty
#101 11115 80 Av Nw
Edmonton, Alberta
Welcome home to Hampton Village in this expansive 2 bedroom PLUS DEN & 1 bath condo WALKING DISTANCE to University of Alberta Campus. You will love the bright/open (freshly painted fall 2025) floor plan featuring a bright white kitchen with newer dishwasher & stove (last 5 years)! Generously sized primary suite with large walk-through closet & a 4 piece bathroom is a nice oasis after a busy day. A second bedroom is perfect for a roommate or guests! An additional full den overlooking the quaint front patio & tree lined street. IN-SUITE LAUNDRY - a rare find! SPRAWLING brick patio facing mature trees! Easy access to TWO underground heated parking stalls & assigned storage! Prime location within walking distance to University of Alberta Hospital & Campus, HMART & Safeway, Starbucks, Tim Hortons & all the shopping that Whyte Ave has to offer. Convenience at its finest- Only a 10 MINUTE WALK to TWO LRT stations - beat downtown vehicle traffic! **CONDO FEES OF $803.48 INCLUDE heat & water** Welcome home! (id:62055)
RE/MAX River City
4930 44 Av
St. Paul Town, Alberta
UPDATED BUNGALOW WITH POTENTIAL! From the moment you arrive, this home makes a great impression. The open-concept kitchen and living area is ideal for entertaining or keeping an eye on the kids, while the neutral finishes let you easily add your personal style. Features 2 bedrooms, a bright 4 pc bath and main floor laundry. The basement is framed and ready for your vision, offering the chance to create additional living space. Outside, enjoy a spacious yard and a large double garage - perfect for vehicles, storage, or projects. Whether you’re a first-time buyer or a seasoned investor, this property is a smart choice with endless possibilities. (id:62055)
Century 21 Poirier Real Estate
3127 Magpie Wy Nw
Edmonton, Alberta
Welcome to 3127 Magpie Way — a standout half duplex in the thriving community of Starling. This 3-bedroom, 2.5-bath home impresses with its dramatic open-to-above design and modern, cohesive finishes. The kitchen serves as the centerpiece, featuring timeless shaker-style cabinetry that blends elegance with everyday practicality. A private side entrance offers added versatility and future suite potential, while the peaceful, family-friendly setting provides the perfect backdrop for contemporary living. Stylish, functional, and move-in ready — this home delivers an exceptional lifestyle. (id:62055)
Exp Realty
19 Hull Wd
Spruce Grove, Alberta
RARE FIND! This half duplex with dbl attached garage offers the space and feel of a detached single-family home. Built by Sunnyview Homes- Only two of its kind in the area. The main floor features a bedroom and a full bath. The open to below living room boasts an electric fireplace with feature wall. The upgraded kitchen with a central island, quartz countertops, 2-toned ceiling-height cabinetry with built in organizers, water line to the refrigerator, a gas line to the stove and a corner WI pantry and a good sized dining area. Going upstairs you'll find glass railing with maple handrail and step lighting, a bonus room, WI laundry room with sink. The primary bedroom features a WIC, coffered ceiling, accent wall, a luxurious 5-pc ensuite including a 6-jet Jacuzzi tub. This level has 2 additional good sized bedrooms sharing a 4 piece bathroom. Situated on a generous lot, this home offers a SEPARATE SIDE entrance to the bsmt. The garage is equipped with a gas line and floor drain. All Appliances included! (id:62055)
RE/MAX Excellence
17 Hull Wd
Spruce Grove, Alberta
RARE FIND! This half duplex with dbl attached garage offers the space and feel of a detached single-family home. Built by Sunnyview Homes- Only two of its kind in the area. The main floor features a bedroom and a full bath. The open to below living room boasts an electric fireplace with feature wall. The upgraded kitchen with a central island, quartz countertops, 2-toned ceiling-height cabinetry with built in organizers, water line to the refrigerator, a gas line to the stove and a corner WI pantry and a good sized dining area. Going upstairs you'll find glass railing with maple handrail and step lighting, a bonus room, WI laundry room with sink. The primary bedroom features a WIC, coffered ceiling, accent wall, a luxurious 5-pc ensuite including a 6-jet Jacuzzi tub. This level has 2 additional good sized bedrooms sharing a 4 piece bathroom. Situated on a generous lot, this home offers a SEPARATE SIDE entrance to the bsmt. The garage is equipped with a gas line and floor drain. All Appliances included! (id:62055)
RE/MAX Excellence
#108 3720 118 Av Nw
Edmonton, Alberta
Bright and well-kept corner unit featuring 3 bedrooms and 1 bathroom in a convenient, walkable location. This spacious condo offers fresh new paint throughout, an in-suite storage room, and an included outside parking stall. Large windows bring in great natural light, and the functional layout provides comfortable living for families, students, or investors. Located within walking distance to grocery stores, shopping, and bus stops, this home offers excellent accessibility and everyday convenience. A great opportunity for affordable living in a prime location. (id:62055)
Maxwell Polaris
94 Glenwood Cr
St. Albert, Alberta
This stunning 1,790 sq ft bungalow in The Gardens, St. Albert, offers the perfect blend of space, style, and functionality. The main floor features a bright, open layout with a large, updated kitchen perfect for cooking and entertaining, three generous bedrooms, and a primary suite with full ensuite. The fully finished basement adds incredible living space, including a theatre room, exercise room, and a fourth bedroom, ideal for family or guests. Enjoy modern comforts like air conditioning, a double attached garage, and a private backyard for relaxing or entertaining. Ideally located close to schools, parks, and walking trails, this move-in-ready home offers exceptional convenience and lifestyle in one of St. Albert’s most sought-after neighborhoods. (id:62055)
Royal LePage Noralta Real Estate
8213 Kiriak Lo Sw
Edmonton, Alberta
QUICK POSSESSION available! Welcome home to Keswick, where parks, ponds, and trails are just steps away. This beautifully designed single-family home features a double attached garage, separate side entrance, and basement rough-ins for future potential. Inside, 9’ ceilings and an open layout create a bright, airy feel. The main floor includes a spacious foyer, enclosed den, pocket office, and a stylish kitchen with two-toned quartz countertops, 42 wood-toned cabinets, chimney hood fan, walk-through pantry, water line to fridge, and a $3,000 appliance allowance. Upstairs offers a central bonus room, laundry, and three bedrooms, including a primary suite with walk-in closet and 5pc ensuite featuring double sinks, soaker tub, and walk-in shower. Photos of previous build & may differ, interior colours/upgrades are not represented. HOA TBD. (id:62055)
Maxwell Polaris
309 26 St Sw
Edmonton, Alberta
Welcome to this beautifully designed half duplex located in the vibrant & growing community of Alces. Perfectly blending comfort & functionality, this home offers a double attached garage & a SEPARATE SIDE ENTRANCE, providing excellent basement suite potential for future income or multi-generational living. Step inside to discover 9-foot ceilings & stylish vinyl flooring that flows throughout the open-concept main floor. The bright & modern kitchen overlooks a spacious dining & living area—ideal for family gatherings & entertaining. The upper level also features three generously sized bedrooms, 2.5 baths, a bonus room, & the convenience of upper floor laundry. The primary suite boasts a walk-in closet & a private ensuite. Located in Alces, a newly developing neighbourhood in southeast Edmonton, you’ll enjoy quick access to shopping, schools, parks, & major roadways, including the Anthony Henday. Alces is perfect for families & professionals alike, offering a balance of suburban peace & urban convenience. (id:62055)
Royal LePage Arteam Realty


