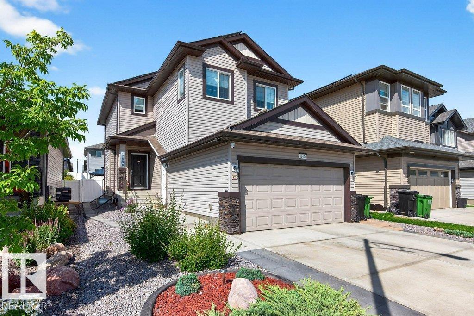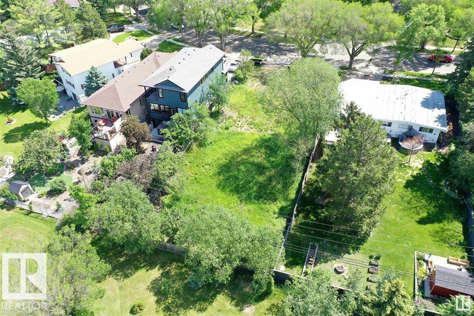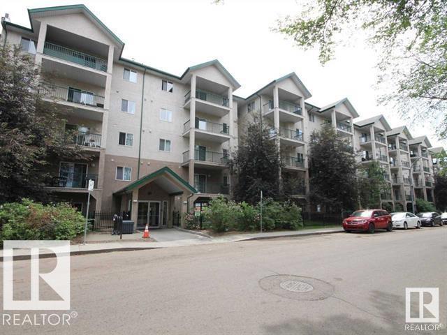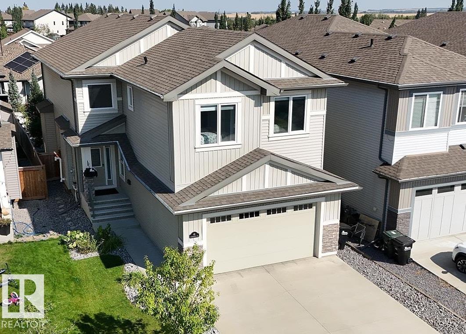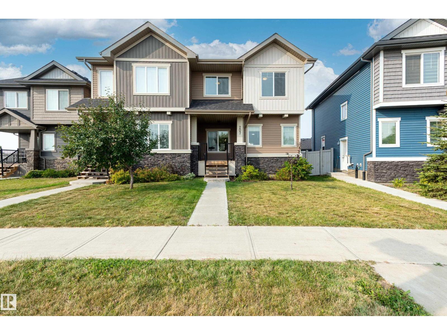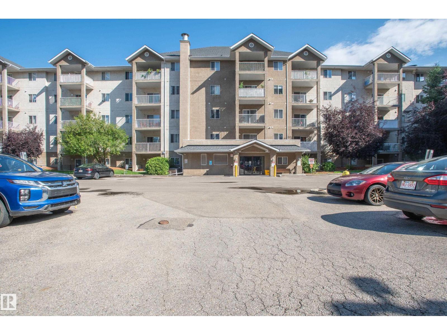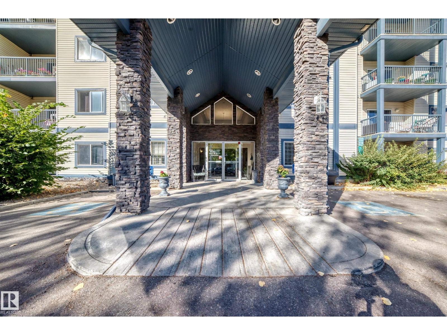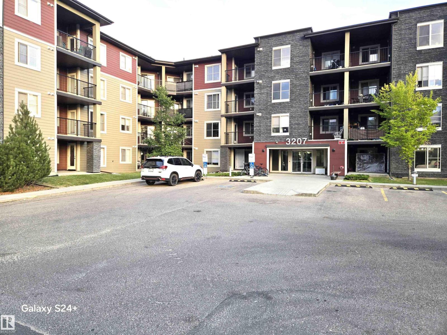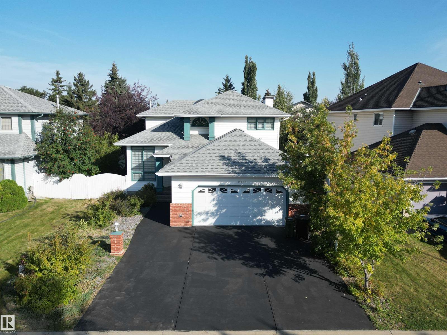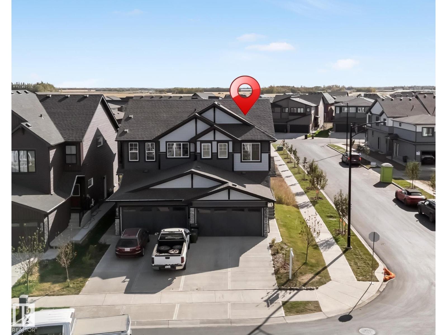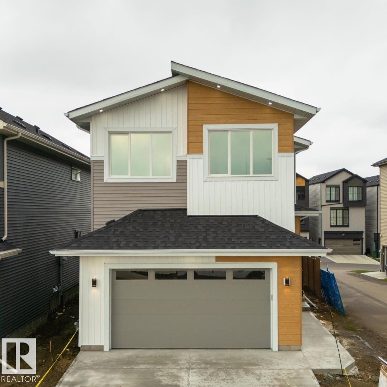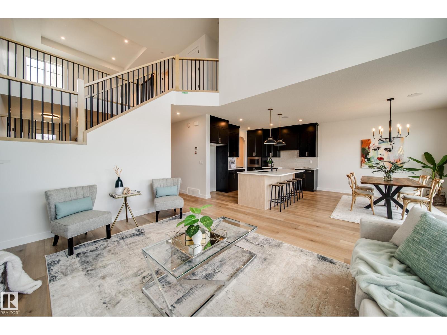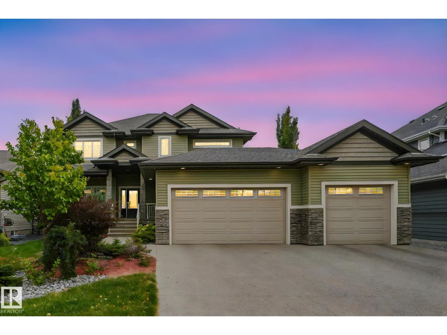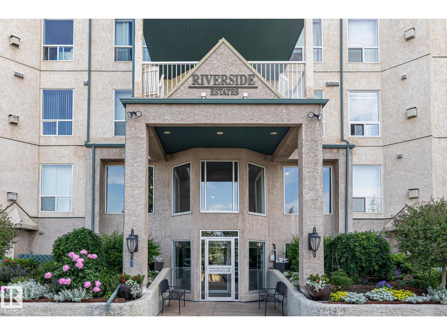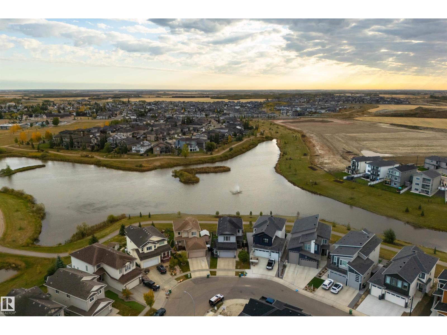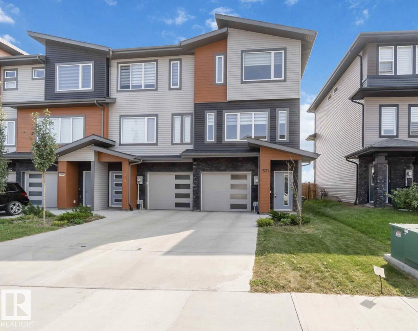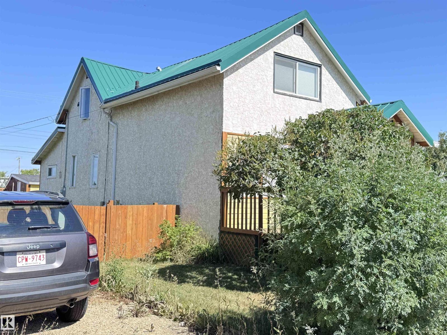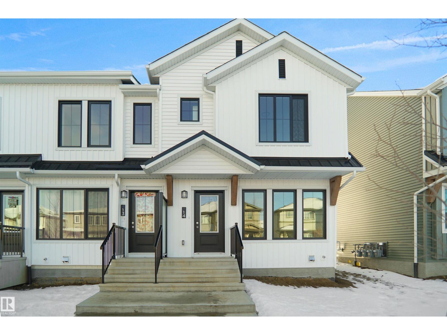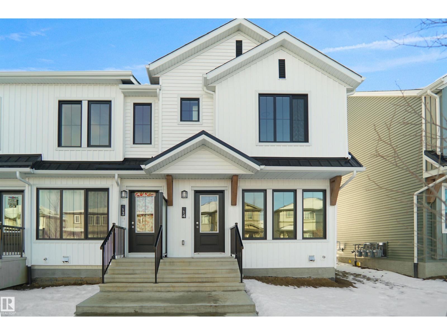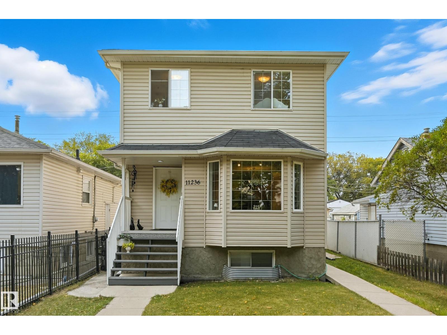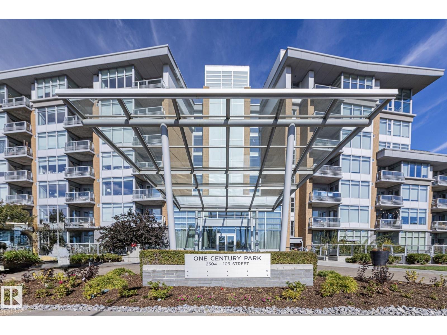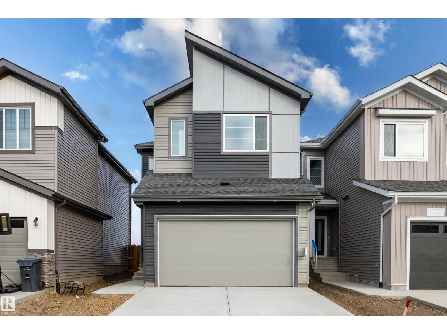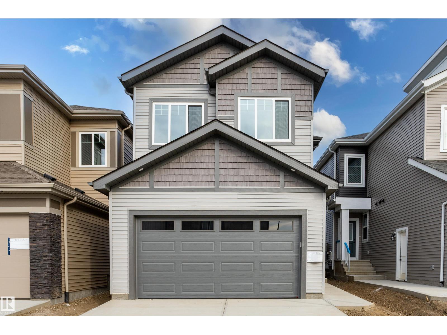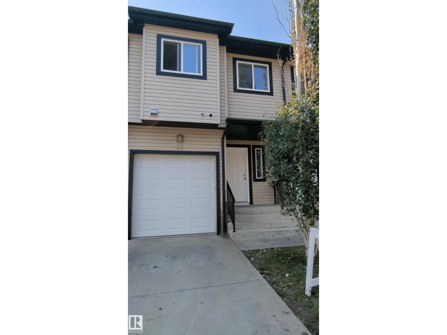17096 46 St Nw
Edmonton, Alberta
Welcome to this beautifully designed 2-storey F/F home featuring 4 bedrooms & 4 bathrooms. Step into a warm, inviting living room with a cozy fireplace that flows into the open-concept kitchen & breakfast nook. The kitchen boasts sleek stainless steel appliances, a gas stove, & central island with bar seating and access to the deck—perfect for entertaining. Main floor also offers a convenient stacked washer & dryer. Upstairs, split stairs offer privacy & function—one side leads to a spacious bonus room, the other to a 4-pc bath & 3 bedrooms, including the luxurious primary suite with a 5-pc ensuite & walk-in closet. The F/F basement has a private entrance, full kitchen, living area, bedroom, 3-pc bath, & laundry—ideal for extended family. Enjoy year-round comfort with central A/C & a double attached heated garage. The backyard is a low-maintenance oasis with turf, glass-railed deck, & a second patio space to unwind or entertain! Solar panels offer added efficiency. This home truly has it all! (id:62055)
RE/MAX Professionals
10b Grosvenor Bv
St. Albert, Alberta
Rare opportunity! Located in mature Grandin Park in the heart of St. Albert a 35’ x 170’ lot on beautiful tree-lined Grosvenor Blvd. Backing onto green space, this picturesque lot is level and ready for your building plans. Just minutes to all amenities! Outdoor swimming pool, schools, rinks, farmers market, Grandin Pond, parks, walking trails, shopping and super easy access to the Anthony Henday! It truly is the perfect building site for your dream home! (id:62055)
RE/MAX Elite
##231 11325 83 St Nw
Edmonton, Alberta
Park Place Boulavard very clean one bedroom plus den/office on the second floor in a private location in the neighborhood of Parkdale This open style condo is over 800 square feet which makes all the rooms very spacious. This condo is extremely well cared for property with a beautiful kitchen with newer white appliances over looking the living room and dining room. There is a nice den/office space and the master bed is large with a walk thru closet to a full 4 piece ensuite. There is in suite laundry and another 4 piece bath. There is sliding doors to a private covered south facing patio and you can see your 2 tandem parking spots.. Park Place Boulevard is centrally located, walking distance to LRT, groceries, restaurants, coffee shops, Commonwealth Stadium and much more. The building is very well kept and common areas are in good condition. Priced very well for the area. (id:62055)
RE/MAX River City
49 Summerstone Ln
Sherwood Park, Alberta
Don't miss out on this showhome condition 2,432 sq.ft. 4 BEDROOM up 2-storey family home in Summerwood. Main floor features include ceramic tile & hardwood flooring throughout; soaring 18' Livingroom ceilings & electric fireplace; dream Kitchen w/ 40 cabinets, built-in appliances, quartz countertops, prep island, walkthru pantry closets, and an adjoining Dinette area overlooking the backyard. The upper level offers a Bonus Room; 3 children's Bedrooms; primary Bedroom w/ walk-in closet & 5pc. ensuite Bath; Laundry closet & 4pc. main Bathroom for the kids. The professionally developed Basement level provides a separate outside side entry access and features a Family Room, 2 additional Bedrooms, full 4pc. Bathroom...all finished w/ 9' ceilings, large windows & vinyl plank flooring. Additional amenities include energy efficient triple glaze windows, central A/C & tankless hot water. And the finale is a heated oversized (25' deep) Double Garage for dads truck; fully landscaped yard & maintenance free deck. (id:62055)
RE/MAX Elite
207 Griesbach Rd Nw
Edmonton, Alberta
Beautiful and immaculate half duplex in the premier, family-friendly community of Griesbach! This stylish home offers over 1,500 sq. ft. above grade plus a fully finished 665 sq. ft. basement, giving your family plenty of room to grow. The bright and open main floor features modern finishes, spacious living and dining areas, and a well-appointed kitchen with modern finishes and Quartz counters. Upstairs you’ll find comfortable bedrooms, including a generous primary suite with an ensuite bath. Even the main bedroom bath is equipped with Quartz countertops and double sinks. The fully finished basement includes an in-law suite, perfect for extended family, a nanny, or guests. Located in one of Edmonton’s most desirable neighborhoods, you’ll love being steps from schools, parks, greenspaces, walking trails and a community garden, while enjoying quick access to shopping and major routes. A turn-key home in a vibrant community, ready for your family to move in and make lasting memories! (id:62055)
Homes & Gardens Real Estate Limited
#117 10535 122 St Nw
Edmonton, Alberta
Welcome to this beautiful main floor 1 bedroom, 1 bathroom condominium in Park Place Oliver! This unit is perfect for investors or first-time home buyer. The bright and spacious unit features in-suite laundry, generous size bedroom, 4-piece bath and a spacious living room that leads out onto a large patio. Minutes walking distance to Downtown Edmonton and Brewery District. Close to shopping, restaurants, transit, U of A and Grant McEwan. (id:62055)
Bermont Realty (1983) Ltd
#134 16311 95 St Nw
Edmonton, Alberta
ATTENTION FIRST-TIME BUYERS & INVESTORS! Welcome to this affordable 2 BEDROOM, 2 BATH condo in desirable Eaux Claires. This bright SOUTH-FACING unit features a spacious open floor plan, large closets, a cozy corner gas fireplace, and patio doors leading to a sunny private patio. The kitchen offers maple cabinetry, under-cabinet lighting, and a moveable island. Bedrooms are thoughtfully placed on opposite sides for added privacy, each with its own full bath. Enjoy the comfort of A/C, in-suite laundry, and the convenience of your PARKING STALL literally right outside the unit. The building includes a guest suite and exercise room. Ideally located just steps from shopping, dining, and public transit, with quick access to 97 St, NAIT, downtown, Anthony Henday, and only 10 minutes to CFB Edmonton. A well-managed complex with LOW condo fees that include heat and water make this a smart investment. Move-in ready and waiting for you! (id:62055)
RE/MAX Elite
#210 3207 James Mowatt Tr Sw
Edmonton, Alberta
Ready to move in. Very very convenient and comfortable living. Public Transportation, Elementary, and High Schools, Superstore, Shoppers, fast food and all kinda restaurants close by. -Freshly renovated - with fresh paiting and vinyl flooring offers ensuite laundry, 2 Bedrooms, one Washroom, Kitchen, Dining and living areas and a huge Balcony. (id:62055)
Royal LePage Summit Realty
2908 44a Av Nw
Edmonton, Alberta
RENOVATED AND MODERN 2200+ sq ft home in Larkspur! On entry, you are greeted by grand foyer and a striking spiral staircase leading to spacious living and dining areas. The sunken family room features a cozy gas fireplace, and the chef’s kitchen boasts granite countertops, pantry, NEW CABINETRY, and NEW SS appliances. Upstairs, the luxurious primary suite includes a spacious bedroom, walk-in closet with MDF shelving, and spa-like ensuite with JACUZZI, and two additional bedrooms include a stylish 3pc bath. The FULLY FINISHED BASEMENT includes a 4pc bath, bedroom, spacious rec room, den, and living area. Additional features include MDF shelving in closets, FRESH PAINT, NEW BLINDS, NEWER FURNACE AND WATER TANK, and NEW FLOORING AND CARPET throughout the entire home. Set on a large lot with mature trees, deck, shed, oversized garage, and EXTENDED DRIVEWAY—move-in ready with modern upgrades throughout. Prime location near parks, golf course, schools, shopping, and transit. (id:62055)
Royal LePage Noralta Real Estate
232 Orchards Bv Sw
Edmonton, Alberta
**SIDE ENTRY TO THE BASEMENT**CORNER LOT**The main floor is designed for gathering and everyday comfort, featuring a spacious living room of about 19 square meters, a bright dining area, and a well-planned kitchen with a walk-in pantry. A welcoming foyer leads into the home, complemented by a mudroom and a convenient two-piece bathroom.The primary bedroom includes a walk-in closet and a private four-piece ensuite. Two additional bedrooms provide flexible space for family, guests, or a home office, supported by a full four-piece bathroom. A dedicated laundry area on this level enhances convenience.The design emphasizes comfort, storage, and efficient use of space, making it well-suited for modern family living. (id:62055)
Nationwide Realty Corp
536 37 St Sw
Edmonton, Alberta
READY FOR QUICK POSSESSION! Welcome to this stunning two-storey home in the desirable community of Hills at Charlesworth. As you step inside, you're greeted by a spacious den, perfect for a home office or library. A full bath on the main floor adds convenience, making it easy to accommodate guests.The open-concept kitchen is designed for both style and function, featuring a spice kitchen for added convenience. The adjacent living room is bright and airy, with large windows that fill the space with natural light.Upstairs, you'll find three spacious bedrooms, each with generous closet space. The master bedroom boasts a private ensuite with a large vanity and walk-in shower. There are two additional bedrooms and two full bathrooms for added convenience. A bonus room and laundry room on the second floor add extra comfort and functionality. Don’t miss this opportunity—the house is move-in ready and waiting for you! (id:62055)
Sterling Real Estate
3 Cloutier Cl
St. Albert, Alberta
Welcome to the OBSIDIAN model by award winning builder Justin Gray Homes! This model designed in the professionally curated Urban Craftsman colour palette is sure to impress! With just under 2500sqft of living space, this home is the perfect place for those with growing families to call home. The main floor presents an open concept living space, featuring a GAS FIREPLACE, a private DEN w/frosted doors, a chef inspired kitchen w/arched walkthrough pantry and a 2pc bathroom. The large triple pane windows provided in this home also guarantee a ton of NATURAL LIGHT in almost every location of this home. Upstairs, you'll find plush carpet throughout your large BONUS room and all 3 bedrooms as well as the ideal upstairs laundry unit added for your convenience. The breathtaking primary suite w/tray ceilings offers a sleek 5piece ensuite alongside a spacious walk-in closet. Situated on a 30' pocket lot in St. Albert's 2025 best new community. *Photos of similar model,finishes/layout may differ* (id:62055)
Maxwell Polaris
2441 Bowen Wd Sw
Edmonton, Alberta
Stunning Ravine-Backing Executive Home! Over 3,800 SF with fully finished basement, this 2-storey split offers a RARE 4-CAR heated drive through garage a mechanics dream with drains & ceiling height for a hoist! From the charming verandah to the beautifully landscaped south-facing yard with breathtaking ravine views, every detail impresses. Inside, enjoy a gorgeous kitchen with custom cabinetry, granite counters & high-end SS appliances, open bright living/dining spaces & main floor den. The Bonus room has 13-ft ceilings & dramatic windows. A Luxurious primary retreat with spa-inspired ensuite, jetted tub, dual vanities, oversized shower & walk-in closet. 2 more bedrooms & full bath upstairs. The Basement is Amazing, features a GYM with Steam Room, 1 bedroom & full bath with 5th bedroom on the split lower level. Extras include tankless water heater, A/C, 2 fireplaces, built-in speakers, heated floors, vac system & wine cooler. A rare opportunity in a premier tranquil ravine location with a beautiful lot! (id:62055)
Maxwell Progressive
#500 182 Haddow Cl Nw
Edmonton, Alberta
Spacious TOP FLOOR opportunity in one of Riverbends most sought after +18 Condo complexes! With gorgeous east facing views from the oversized patio, tons of natural light from the luxurious vaulted ceiling, and a formal dining room, you'll love hosting family and friends! Offering forced air heating and central AIR CONDITIONING (no baseboard heaters here), an open concept kitchen, and a unique loft area, great for an out of the way craft or TV room! With a large primary bedroom, WALK IN CLOSET, and in suite laundry what is there not to love!? With newer upgraded vinyl floors, this place is TURN KEY! Including one large detached single car garage, with plenty of room for storage, this property is a MUST SEE. With a GYM, Social room and guest suite, LOW condo fees and a great pride of ownership with mostly owners living in the building, there's plenty to appreciate - do not miss this one! (id:62055)
Logic Realty
63 Dalquist Ba
Leduc, Alberta
Those VIEWS! Situated on an incredible GREENSPACE lot, this home boasts one of the best floorplans available and features an open concept layout, 9’ ceilings, central A/C, hardwood flooring, a great kitchen with GRANITE countertops, center island, stainless appliances, walk-through pantry, and separate dinette framed with windows to take in the views, a lovely living room with cozy gas fireplace, main-floor laundry, top-floor bonus room with 10’ ceilings, and a king-sized owner’s suite with walk-in closet & 5pc ensuite to name a few. Now for the WALK-OUT basement – it’s set up as a 2nd living space with its own bedroom, kitchen, pantry, living room, 4pc bath, & laundry – perfect for family or live-in guests! Complete with an exterior deck, ground-level patio, built-in firepit, & heated double-attached garage, this home is ideally situated within walking distance to trails, schools, & playgrounds. (id:62055)
RE/MAX Preferred Choice
1531 157 Street Sw
Edmonton, Alberta
Welcome to this beautiful corner-unit 2-storey home in sought-after Glenridding Ravine, offering 3 bedrooms and 3 bathrooms with thoughtful design throughout. All bedrooms are generously sized with ample closet space, and the master suite features a private ensuite for comfort and convenience. The main floor showcases an inviting open-concept layout that seamlessly connects the living room, dining area, and modern kitchen, complete with striking sterling-grey cabinetry, quartz countertops, and a timeless subway tile backsplash. Perfect for families and entertainers alike, the property also includes a rare oversized tandem double garage that is insulated, heated, and equipped with both a drain and water connection. Step outside to a large back deck and enjoy peaceful views of the green space behind the home—an ideal spot to relax or host gatherings. (id:62055)
Maxwell Polaris
9840 107 St
Westlock, Alberta
Charming 2-bedroom, 1.5-storey home on a spacious, fenced and landscaped lot in downtown Westlock. Approx. 1030 sq.ft. with extensive upgrades: newer electrical, plumbing, furnace, forced-air hot water tank, windows, metal roof, and laminate flooring. The bright, modern kitchen features white cabinetry, a full appliance package, and a double-composite sink. Renovated bathrooms—one upstairs, one in the basement—plus electric baseboard heating in the lower level. Loft-style upper level offers natural light and cozy living space. Excellent lighting throughout. Beautifully finished front and rear decks. Gravel parking pads at both ends of the property, including RV parking. Prime location near sports complex, shopping, and dining. Included is a sectional couch, a queen-sized bed & stereo system. (id:62055)
Exp Realty
433 Aster Dr Nw
Edmonton, Alberta
*** UNDER CONSTRUCTION *** Welcome home to this brand new row house unit the “Brooke” Built by StreetSide Developments and is located in one of South East Edmonton's newest premier communities of Aster. With almost 930 square Feet, it comes with front yard landscaping and a single over sized rear detached parking pad this opportunity is perfect for a young family or young couple. Your main floor is complete with upgrade luxury Vinyl Plank flooring throughout the great room and the kitchen. room. Highlighted in your new kitchen are upgraded cabinet and a tile back splash. The upper level has 2 bedrooms and 2 full bathrooms. This home also comes with a unfinished basement perfect for a future development. ***Home is under construction and the photos are of the show home colors and finishing's may vary, will be complete by the end of October *** (id:62055)
Royal LePage Arteam Realty
208 Marquis Bv Ne
Edmonton, Alberta
*** UNDER CONSTRUCTION *** Welcome home to this brand new row house unit the “Brooke” Built by StreetSide Developments and is located in one of north Edmonton's newest premier communities of Marquis. With almost 930 square Feet, it comes with front yard landscaping and a single over sized rear detached parking pad this opportunity is perfect for a young family or young couple. Your main floor is complete with upgrade luxury Vinyl Plank flooring throughout the great room and the kitchen. room. Highlighted in your new kitchen are upgraded cabinet and a tile back splash. The upper level has 2 bedrooms and 2 full bathrooms. This home also comes with a unfinished basement perfect for a future development. ***Home is under construction and the photos are of the show home colors and finishing's may vary, will be complete by February 2026*** (id:62055)
Royal LePage Arteam Realty
11236 84 St Nw
Edmonton, Alberta
Half Duplex on a Quiet Tree-Lined Street! This beautiful home offers a functional layout designed for modern living. The main floor features an inviting foyer that opens into a bright open-concept living, dining, and kitchen area, all finished with stylish laminate flooring. The kitchen is a standout with ample cabinetry, generous counter space, and a convenient breakfast bar, perfect for everyday living and entertaining. Upstairs, you’ll find a spacious master suite with a walk-in closet, plus two additional bedrooms and a full 4-piece bath. Main floor laundry adds extra convenience. The basement offers a SEPARATE Entrance, making it ideal for a future legal suite or additional living space. Outside, enjoy driveway parking and a fantastic location. All this within walking distance to the Commonwealth Stadium, ideally located near the LRT station to take you to NAIT, MacEwan, the U of A. Don’t miss this move-in-ready home in a family-friendly neighbourhood! (id:62055)
RE/MAX Excellence
#106 2504 109 St Nw
Edmonton, Alberta
This STUNNING 2 bedroom 2 bathroom condo is located in one of Edmonton's desired locations, with easy access to the LRT, major roadways, shopping, restaurants, banking and professional services. This unit comes with 2 (titled) HEATED UNDERGROUND PARKING STALLS (located side by side), titled storage cage, access to the fully equipped fitness room, a private entrance, and a large landscaped private patio with a natural gas BBQ hook up. The kitchen has stainless steel appliances, a countertop gas stove, built in wall oven and microwave and ample room for cooking and entertaining at the massive island which is completed with granite countertops. Down the hall is a laundry room with a full sized washer and dryer and a 4-piece bathroom as well as two large bedrooms. Both bedrooms are carpeted and the bathrooms are finished with marble and granite. The primary bedroom has dual closets, and a luxurious 5-piece en-suite featuring a huge soaker tub and double sinks. Be ready to be impressed by this amazing home! (id:62055)
Real Broker
325 Bluff Cv
Leduc, Alberta
Welcome to this beautifully designed 4-bedroom, 3-bathroom home located in the desirable community of Blackstone in Leduc. The main floor features modern vinyl plank flooring, 9-foot ceilings, and an impressive open-to-above living room that allows for an abundance of natural light. A main-floor bedroom and full bathroom offer flexible living options, ideal for guests or multi-generational families. The kitchen is equipped with contemporary finishes and connects seamlessly to the dining area, making it perfect for everyday living and entertaining. Upstairs, you’ll find three spacious bedrooms, including a primary suite with a 5-piece ensuite featuring a separate shower and soaker tub. The unfinished basement includes a separate entrance for potential future development. Located close to schools, parks, and amenities, this home offers both comfort and convenience in a growing family-friendly neighbourhood. (id:62055)
Sterling Real Estate
331 Bluff Cv
Leduc, Alberta
Welcome to this exceptional home in the desirable Blackstone community of Leduc. The main floor features two open-to-above areas, one in the foyer and one in the living room, creating a bright and airy feel. A front walk-in closet with bench and hooks provides practical storage for families. Also on the main floor are a den, a full bathroom with standing shower, a walkthrough spice kitchen, a modern kitchen with sleek finishes, and a living room highlighted by a striking feature wall with electric fireplace. Upstairs are three well-sized bedrooms, including a primary suite with a five-piece ensuite and a stylish accent wall. A versatile bonus room overlooks both the front and back of the home, enhancing the open layout. The basement includes a separate side entrance, offering excellent potential for future development. (id:62055)
Sterling Real Estate
#25 1820 34 Av Nw
Edmonton, Alberta
Price REDUCED $10K! 2-story townhome located in the picturesque community of Meadows. Offering a front-attached single garage, 3 BEDS, 2.5 BATHS, and a fenced backyard with a deck, this is the ideal home for a growing family. Additionally, it could serve as an excellent rental property due to its manageable size. The townhome is within walking distance of a commercial plaza that offers 2 restaurants, a liquor store, hair salon, pharmacy, medical clinic, and a Co-Op gas station with a touchless car wash. It is also conveniently close to all shopping and amenities in Tamarack, various gas stations, fast food options, the Meadows Rec Centre, and public transportation via nearby bus stops and the Meadows Transit Centre. On top of this, the home is near elementary, junior high, and the new high school on 17th St. (id:62055)
Homes & Gardens Real Estate Limited


