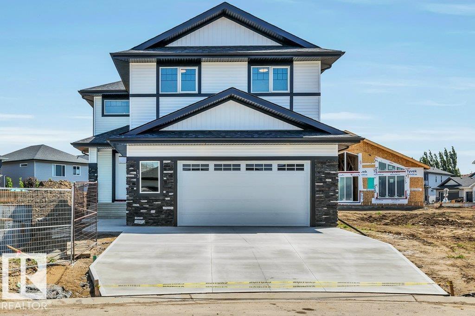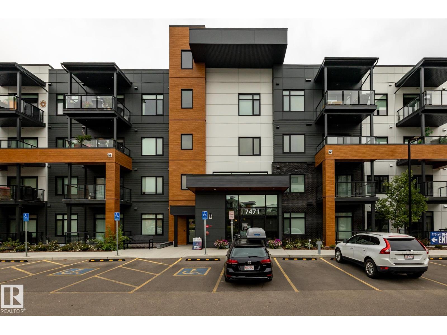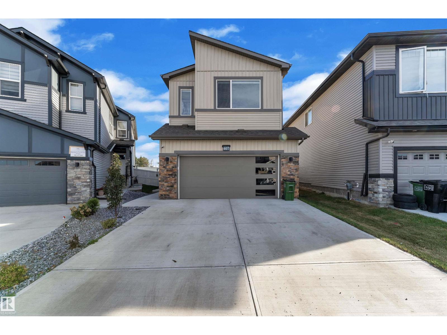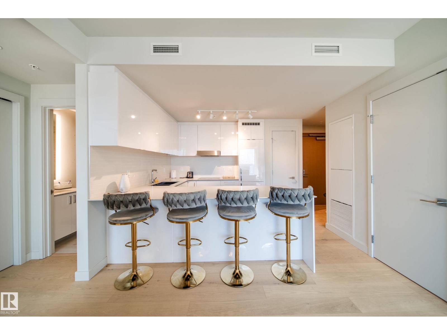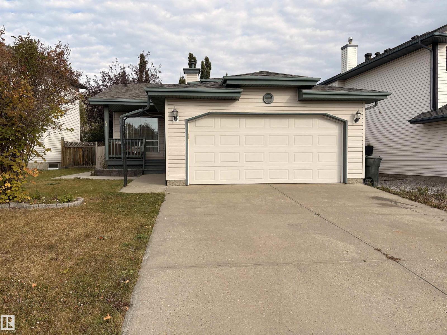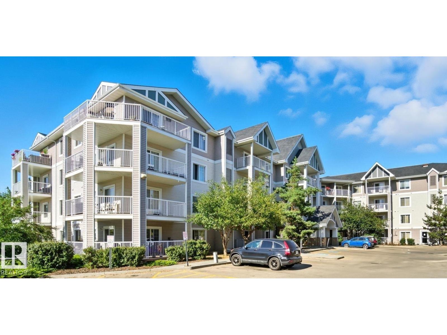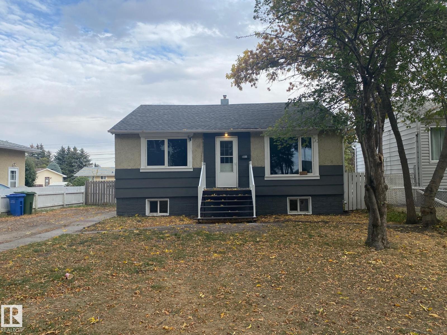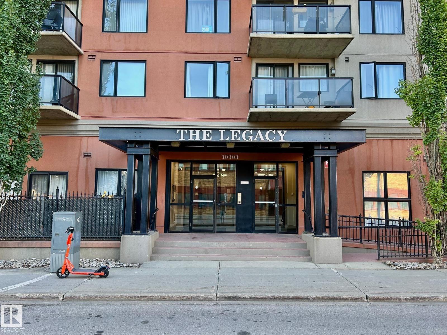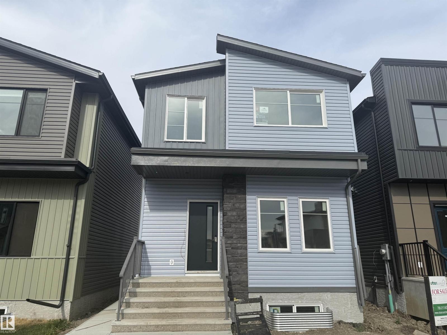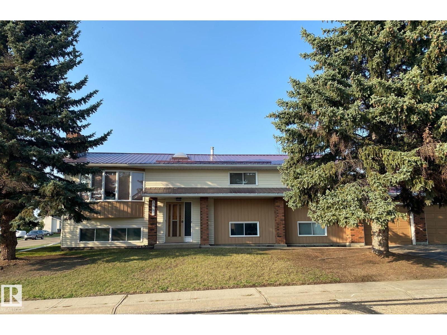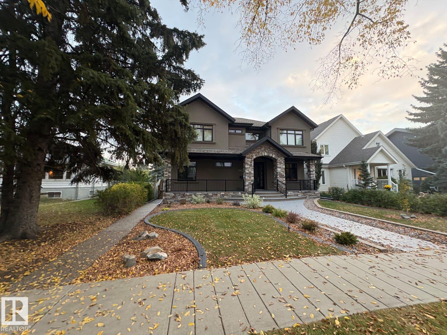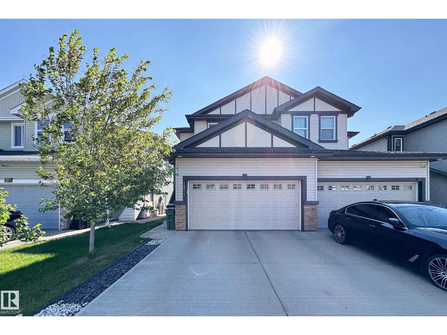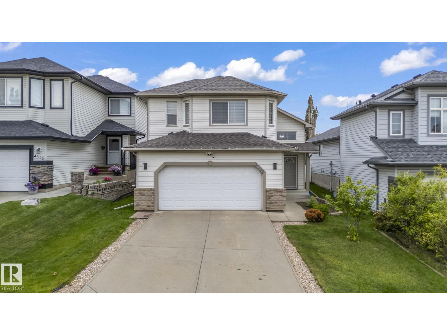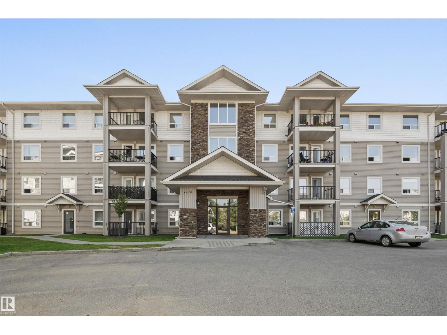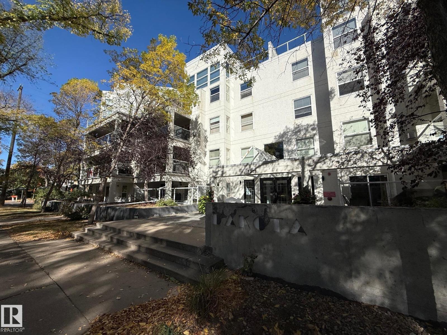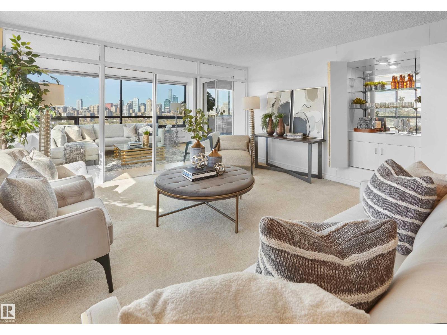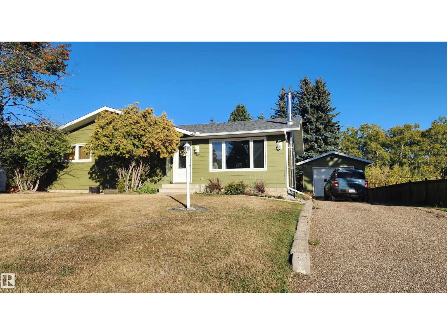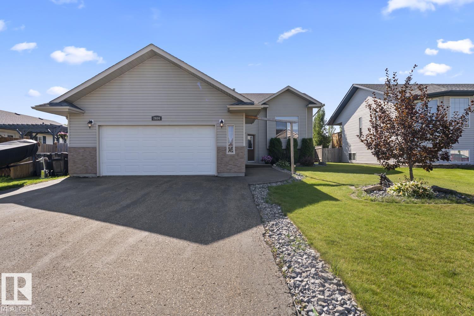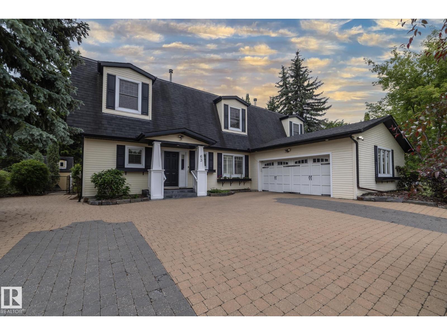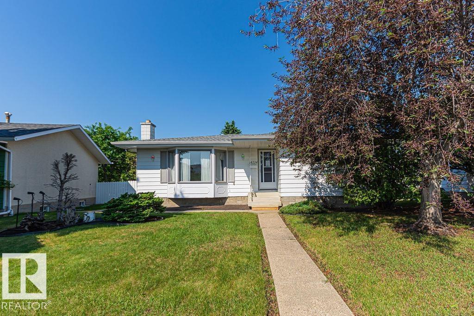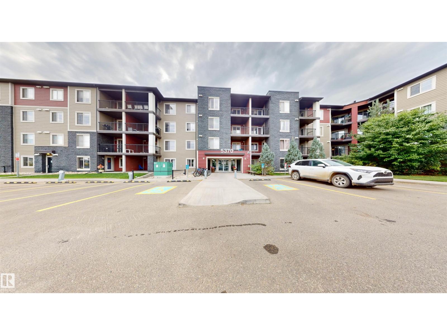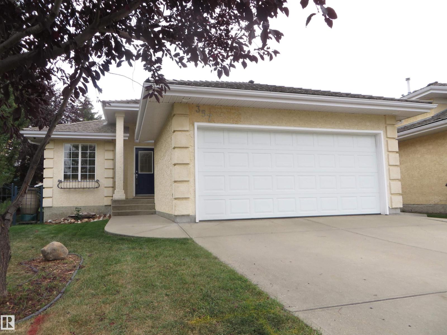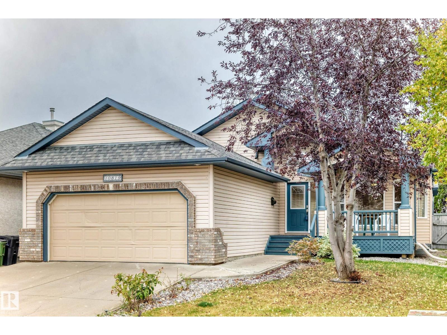13 Hillwood Tc
Spruce Grove, Alberta
Welcome to this beautifully crafted home by Stonegate Developments, where quality and attention to detail shine throughout. From the grand front entrance, you’ll appreciate the elegant design and refined finishes. The open-concept main floor is perfect for entertaining, featuring a stylish kitchen with full-height cabinetry that leads to a deck with sleek aluminum railings. Glass panels on the staircase add a modern touch. Upstairs offers three spacious bedrooms, two bathrooms, a walk-in laundry room, and a large family room with a built-in desk—ideal for work or study. The luxurious primary suite includes a spa-inspired ensuite with a custom tiled shower. Additional highlights include quartz countertops, 8’ solid core doors, stainless steel appliances, a built-in electric fireplace, and luxury vinyl plank flooring throughout. Situated on a pie-shaped lot in a quiet cul-de-sac, this home also features a double attached garage with a floor drain and side entry. Comes with full Alberta New Home Warranty. (id:62055)
Blackmore Real Estate
2340 Rutherford Wy Sw
Edmonton, Alberta
Welcome to Rutherford! Beaut F/F 2sty w/6 Bdrms, 3.5 Baths, F/F Bsmt, Dbl HTD Gar (poly flr), Full A/C & much more! Main flr: dbl Fr Dr Flex Rm (Den/DR/Bdrm w/closet), elegant Fam Rm c/w 9’ ceilings & gas FP, Din area w/gdn drs to south-facing backyard. Open Kitch w/chef’s islands, Eat Bar, Sleek Euro cabs, SS appls & lrg walk-thru Pantry. Upstrs: vaulted Bonus Rm, Oversized Master w/4pc Ensuite, lrg W/I closet + 3 Bdrms & 4pc main Bath. F/F Bsmt: Fam Rm w/lam, 5th Bdrm, 4pc Bath, storage & newer H.E Furnace & HWT. Priv backyard w/2-tier mnt-free TIMBERTREK deck, sprink sys & vinyl shed. Great fam comm close to amenities, bike trails, new park/ride, short walk to Johnny Bright K-9 Schl & new LRT coming soon! STOP waiting, START living! (id:62055)
RE/MAX Excellence
#112 7471 May Common Nw Nw
Edmonton, Alberta
Experience elevated urban living in this exceptional unit at the Edge 2 at Larch Park, a premier apartment style condo in Magrath Heights. This Unit offers comfortable elegant interior that features a stunning entertainer's kitchen, open concept layout, electric fireplace, new appliances, spacious closets , A/C, upgraded window coverings with power control, washer/ Dryer and more. This two bedroom, two bathroom unit includes two title parking stalls one underground and one surface and extra storage. Ready to move in for anyone looking for an elegant, quiet surrounding with luxurious amenities: Owner's Lounge, Chef's Kitchen, Fitness & Yoga Studio, Garden Fire Pit, Games Room, Art Studio, Library, Board Room, Theater, Guest Suite, Dog Park & Dog Wash, Amazing Rooftop Deck facing Northeast where you can relax with beautiful ravine views. Owners access to nearby trails. Located in a great community close to all amenities and Anthony Henday and Whitemud Freeway. Must see! (id:62055)
The Good Real Estate Company
407 30 Av Nw
Edmonton, Alberta
**SPICE KITCHEN * NO NEIGHBOURS AT BACK ** REGULAR PIE LOT**MAPLE CREST COMMUNITY**this well-appointed home presents a fantastic opportunity for comfortable and modern family living. The residence boasts a thoughtful layout with a welcoming main floor that includes a cozy living room enhanced by a fireplace, a functional kitchen, a dining area, a convenient bedroom, and a 3pc bath. Upstairs, you will find a spacious primary bedroom complete with a walk-in closet and a 4pc ensuite, two additional generously sized bedrooms, a second 4pc bath, a versatile family room, and a dedicated laundry room for added convenience. this property provides ample space for relaxation and entertaining. Its prime location is a major highlight, offering easy access to a wealth of amenities including beautiful parks, playgrounds for children, reputable schools, and diverse shopping plazas, ensuring all daily needs are met with ease. This is a perfect place. (id:62055)
Nationwide Realty Corp
#3505 10360 102 St Nw
Edmonton, Alberta
Welcome to luxury living at The Legends. Living on the 35th floor you will get views of the river and the downtown skyline. This TWO BEDROOM, 2 BATHROOM unit offers a perfect layout with in suite laundry. The luxurious kitchen has QUARTZ countertops and BOSCH appliances. Love to cook? Enjoy the ample counter and cabinet space. There is also room for 4 bar stools. Floor to ceiling windows allow light to pour in. The balcony offers a private oasis to enjoy the views. Both bathrooms also have QUARTZ countertops. The best thing about living in The Legends is all its amenities such as world class gym, pool, hot tub, access to 2 restaurants and 2 bars, spa and unlike no other the glamourous amenities room and patio with wolf bbqs all within the building. Hockey fan? Live steps away from Rogers Place. (id:62055)
Maxwell Polaris
88 Landsdowne Dr
Spruce Grove, Alberta
Delightful property is move in ready! 4 level split features four bedrooms and 3 bathrooms including a 3 piece ensuite. Gorgeous newer kitchen with granite counters and a huge farm sink, upgraded bathroom fixtures & granite counters in all bathrooms, newer flooring and lighting throughout, 2021 furnace and central air, 25 year shingles installed about 10 years ago. Heated garage is 23 X20. Property is being sold ‘as is where is’ with no warranties or representations. (id:62055)
RE/MAX Preferred Choice
#316 4407 23 St Nw
Edmonton, Alberta
LOCATION! Bright CORNER executive condo with large wraparound balcony! All the conveniences just steps from shopping, parks, transportation, Whitemud & Henday. Fabulous open floorplan with surrounding bright South and East windows and sunny views in each room.Renovated with designer colors and gorgeous vinyl plank flooring throughout. Beautiful maple kitchen w/ plenty of cabinets and counters enjoying East morning views out window over sink. Dining area is off kitchen and good sized relaxing living room that walks onto amazing covered corner balcony with gas BBQ hookups to relax the summer and fall away. Kingsized master bedroom has him/her walk through closets and full ensuite. Good sized 2nd bedroom enjoys sunny south views, 4pc bath and insuite laundry complete the main floor. Assigned same floor extra storage area also included for extra room. ALSO, 2 TITLED parking stalls: 1 underground and 1 surface stall. Complex includes fitness centre. This RARE CORNER condo is bright an has is ALL! (id:62055)
RE/MAX River City
5411 48 St
Wetaskiwin, Alberta
Affordable first home located on the east side of Wetaskiwin! Freshly painted inside and ready for a new family, this 2 bedroom raised bungalow is on a big lot with tons of room to add a big garage. Back yard is fenced, and this 50x120 lot has front access of 48 street as well a a back alley for rear access. Main floor has a country kitchen, good sized living room, 4 piece bath, and 2 bedrooms (one bedroom has no closet). Rear entry is large area that could convert to main floor laundry, currently good sized mud room. Basement has a second kitchen, and could be a legal suite with a bit more finish. Laundry is located down now. (id:62055)
Royal LePage Parkland Agencies
#1604 10303 105 St Nw
Edmonton, Alberta
770 sq.ft. condo on the 16th floor facing east, overlooking ICE District and 104th Street. Two bedroom with one bathroom and in suite laundry. Air conditioned living room with outside patio facing east incl. barbeque. Galley kitchen with dishwasher, oven, microwave, refrigerator, with significant cabinet storage. A storage closet is included within the unit for additional storage. Large east facing windows with lots of natural lighting. Concrete building provides great sound insulation inside the unit. Two elevators provide transport to the 16th floor. Steps away from restaurants, Grant MacEwan, LRT, busing, night life, ICE District, and groceries. The unit includes underground parking. A workout facility is provided on the first floor and secure bike storage is available for use. (id:62055)
Comfree
206 Starling
Fort Saskatchewan, Alberta
Welcome to The Kona a stunning 2-storey home in Meadowview, Fort Saskatchewan! Offering 1,679 sq ft of well-designed living space, this home features 9’ ceilings, an open-concept main floor, and east-to-west-facing windows that flood the space with natural light. The spacious kitchen and dining area are perfect for entertaining, complemented by a stylish 2-piece bath. Upstairs, enjoy plush carpeting, a large bonus room, and an east-facing primary suite with a walk-in closet and 4-piece ensuite. Two additional bedrooms share a full bath with a deep soaker tub. A stacked washer/dryer in the upstairs laundry adds convenience. This home has a side door entrance with full walk way setup for a basement suite. (id:62055)
RE/MAX Edge Realty
5811 56 St
Barrhead, Alberta
Bi-Level home on a corner lot in Barrmanor. Built in 1983 and has 1354 sq ft of living space including 5 bedrooms, 2.5 baths and a sauna. There is a skylight in the front porch with a beautiful Australian crystal chandelier. Basement bathroom has been upgraded, some new LED lighting and a high efficiency furnace. There is a large double attached garage with basement access. The basement could be used as a rental unit if that interests you. Fenced yard, deck and patio space at rear along with additional parking pad. New eavestroughs have been put on. Very quiet neighborhood close to school and parks. (id:62055)
RE/MAX Results
10821 128 St Nw
Edmonton, Alberta
Rare opportunity in prime Westmount! Steps from 124 St, the river valley, U of A & downtown. Built with no compromises, this executive home features soaring 20’ ceilings, massive windows & custom stone finishes. Designed for comfort with dual boiler systems & in-floor heating in both home & garage. The chef’s kitchen boasts premium S/S appliances, walk-in pantry w/prep sink & access to a deck with BBQ, hot tub & fire pit. Offering 5 bedrooms & 6 bathrooms, including one in the heated 3-car garage (fits up to 5). The master retreat has a fireplace, spa ensuite with steam/massage shower, soaker tub, huge walk-in closet & private deck with southeast DT views. All rooms enjoy separate russsound system. The basement includes a private suite with separate entrance, theatre, bar & pool table. Outdoors is fully landscaped with RV parking. A one-of-a-kind luxury residence blending style, space & function in one of Edmonton’s most sought-after neighborhoods. (id:62055)
RE/MAX Professionals
1221 27 St Nw
Edmonton, Alberta
Welcome to this spacious and well-maintained 3-bedroom, 2.5-bath half duplex in a quiet, family-friendly neighborhood. The bright, open-concept main floor offers a functional layout, perfect for both daily living and entertaining. Upstairs you’ll find a generous primary suite with ensuite, two additional bedrooms, a full bath, and a versatile family room. A side entrance leads to the full unfinished basement—offering great potential for future development, extra storage, or even a home gym. Conveniently located near schools, parks, and amenities, this home is an excellent opportunity for first-time buyers, growing families, or investors! (id:62055)
Century 21 Smart Realty
4308 155 Av Nw
Edmonton, Alberta
Beautifully updated 4-bedroom, 3-bath bi-level in sought-after Brintnell with 1,479 sq. ft. above grade plus a 1,030 sq. ft. fully finished basement for over 2,500 sq. ft. of total living space. Freshly painted with brand new appliances and quartz countertops, brand new Shingles (2023), this home is truly move-in ready. The bright main floor features a spacious living room, stylish kitchen, dining area, and a large primary suite with walk-in closet and 4-piece ensuite. Two additional bedrooms and a full bath complete the main level. The finished basement offers a huge rec room, cozy family room with fireplace, fourth bedroom, full bath, laundry, and storage. Steps from a beautiful pond and walking trails, and walking distance to Manning Town Centre with Movati gym, Cineplex, shopping, and dining. Close to schools and transit. Perfect for families seeking comfort, space, and a prime north Edmonton location. (id:62055)
Royal LePage Arteam Realty
#2209 7343 South Terwillegar Dr Nw
Edmonton, Alberta
Welcome to this spacious 2-bedroom, 2-bathroom condo in the desirable community of Terwillegar! The open-concept layout features a functional kitchen with plenty of cabinet space, flowing into the bright living and dining area. The primary bedroom includes a walk-through closet with private ensuite, while the second bedroom and full bathroom are located on the opposite side of the unit for added privacy. Enjoy the convenience of in-suite laundry, a private balcony, and two titled parking stalls, one underground heated and one surface stall right next to the main entrance. Ideally located within walking distance to schools, parks, shopping, restaurants, and public transit, with quick access to Anthony Henday Drive. Perfect for first-time buyers, downsizers, or investors looking for a low-maintenance lifestyle! (id:62055)
RE/MAX Excellence
#404 12028 103 Av Nw
Edmonton, Alberta
Top Floor Penthouse located on a beautiful tree lined street. Inside features soaring 17' high ceilings in the living room adored by floor to ceiling windows, cozy fireplace and west facing views.The kitchen has granite, farm sink, sit up island, plenty of cabinets. Beautiful hardwood floors, crown moulding, 3 piece bathroom with custom tiled shower, laundry space, patio doors off kitchen onto the large deck. Main floor primary suite with 3 piece ensuite, featuring a jacuzzi tub. Stairs lead to the bonus loft area with door leading to a rooftop patio with awesome views. Underground heated parking stall included. Close to shopping, restaurants and so much more. (id:62055)
Royal LePage Noralta Real Estate
#403 9929 Saskatchewan Dr Nw
Edmonton, Alberta
Welcome to executive LIVING at 9929 Saskatchewan Drive — a truly one-of-a-kind 2200 SQFT condo offering unparalleled panoramic views of Downtown Edmonton and the River Valley, framed by the beauty of mature trees and lush greenery. This stunning 2 bed, 2 bath home features a sunroom, den, balcony, wet bar, and 2 titled underground parking stalls with storage unit, perfectly designed for luxurious comfort. Enjoy a modern white kitchen with quartz countertops and new stainless steel appliances, elegant marble tile and hardwood flooring, custom cedar built-ins, and a spacious Primary suite with walk-through closet and 5-piece en-suite. The expansive living and dining areas flow together into the sunroom, where the skyline and treetop views create an inspiring backdrop year-round. Amenities include a pool, jacuzzi, sauna, gym, games room, party room, and en-suite laundry, with all utilities included. Steps from Millcreek Ravine, River Valley trails, U of A, top restaurants and the Strathcona Farmer's Market! (id:62055)
Maxwell Devonshire Realty
5406 Circle Dr
Elk Point, Alberta
BEAUTIFULLY RENOVATED main floor living area which boasts a new OPEN CONCEPT DESIGN with custom Kitchen Cabinetry, Island, Newer Appliances including stove with built-in air fryer, vinyl plank flooring and new paint throughout! This 1975 bungalow features 1135 sq.ft with a total of 5 bedrooms and 2.5 baths, incl. 2 piece ensuite. The basement is finished with large family room (with piping for a potential wood stove), 2 bedrooms, 4 pc bath with jacuzzi & utility room incl. central vac. Main floor laundry is in 2nd bedroom for convenience, but can be moved downstairs. This home features newer vinyl windows, exterior doors, hardie board siding, shingles & private deck with vinyl railing-a great extension of the home to enjoy & keep pets and children safe. Included is a single heated garage which is a perfect man-cave. This home sits on a well-landscaped lot with mature trees & backs onto a green space-very prestige area. Close to schools & rec facilities. A perfect combination! 2025 Taxes: $3,207.73 (id:62055)
Lakeland Realty
2604 6a Av
Cold Lake, Alberta
Welcome to Lakewood Estates, one of Cold Lake’s most desirable neighborhoods! Just steps from public access points to Cold Lake, you can bike or walk the scenic MD campground or spend summers at the park and beach. This stunning home greets you with a spacious foyer and access to an oversized heated garage. The open-concept kitchen, dining, and living area is ideal for entertaining, showcasing rich wood cabinetry, quartz countertops, raised eating bar, under-mount sink, stainless steel appliances, vinyl plank flooring up and down, and garden doors to your deck with side privacy panels. The master suite offers a barn door walk-in closet and 3-pce ensuite, with two more bedrooms and a 4-pce bath completing the main level. Downstairs features a bright family room, two additional bedrooms, and a beautiful 4-pce bath with tiled surround. Spacious backyard, and luxury finishes throughout, this home is move-in ready! Central Air, New hot water on demand, shingles 2024 and new natural gas line to the BBQ. (id:62055)
RE/MAX Platinum Realty
63 Fairway Dr Nw
Edmonton, Alberta
OWN A PIECE OF HISTORY ON FAIRWAY DRIVE! Backing directly onto hole #6 of the Derrick Golf & Winter Club, this 3,562 sqft masterpiece (built 1967, expanded 2005, renovated 2009) fuses timeless craftsmanship w/ modern luxury. A sun-splashed open plan showcases hardwood, marble tile, crown mouldings, wainscoting, LED pots & built-in speakers framing a true chef’s kitchen w/ granite counters, two-tone island & pro-grade appliances. Unwind beside the classic wood-burning hearth or the sleek electric FP. Two lavish primary suites, one on the main, one upstairs, offer spa-inspired baths (claw-foot & Jacuzzi tubs). Plus two more bedrooms: one upstairs & one in the finished bsmt, for a total of four, all served by five elegant baths. Dual laundry rooms add everyday ease. Outside, a stone patio w/ built-in BBQ overlooks the meticulously landscaped, irrigated yard. Hardie-board exterior, oversized heated garage w/ sink & drain, BurBer carpet, two A/C units—move-in perfection on Edmonton’s most prestigious street! (id:62055)
Exp Realty
14224 78 St Nw
Edmonton, Alberta
Beautiful bungalow with the main floor fully renovated and fully finished basement in Kildare community, Larger west facing backyard (649 sq.m) on a quiet street. Very clean home, good floor plan and presentation. Stone fireplace in living room & ensuite bath in large master bedroom. Upgraded, bright main bathroom. Wonderful large updated kitchen with new Quartz countertops and lots of cabinet space. The basement is large and the development is top quality. Close to Schools and Shopping! (id:62055)
Century 21 Leading
#106 5370 Chappelle Rd Sw
Edmonton, Alberta
Experience elevated living in this stylish executive suite where comfort meets sophistication. This spacious 2-bedroom, 2-bath residence features a bright open floor plan designed for both everyday living and entertaining. A versatile den provides the perfect option for a home office, library, or guest space. The gourmet kitchen impresses with premium cabinetry, quartz counters, modern appliances, and a breakfast bar ideal for casual meals or gatherings. Additional highlights include in-suite laundry, a large private balcony for relaxing outdoors, and secure underground parking for year-round ease. Immaculately cared for and move-in ready! (id:62055)
Century 21 Quantum Realty
357 Blackburn Dr E Sw
Edmonton, Alberta
A beautifully finished & affordable bungalow home perfect for family/downsizing living. Impeccably maintained living space throughout featuring a gorgeous open floor plan, vaulted ceilings, gleaming maple hardwood and a professional finished basement. Main floor has two nice sized bedroom and a bright and spacious den/third bedroom, a well located & functional island kitchen w/stainless steel appliances and a nice family dining area with patio doors to a large maintenance free two-tier deck and a large yard for all family outdoor activities. Cozy living room with gas fireplace, Primary bedroom has full ensuite bath. Lower level has a gorgeous family room w/ home theatre features, 2 large bedrooms, renovated full bath w/ heated floor & a huge utilities/storage room. Other features include stucco exterior, upgraded cedar shakes, pot lights,professional finished garage,Main floor laundry w/sink & storage cabinets, garden shed & more. Nice family neighbourhood with easy access to all amenities. GREAT VALUE (id:62055)
Maxwell Devonshire Realty
10819 178 Av Nw
Edmonton, Alberta
Welcome to this stunning 1,875 sq. ft. executive bungalow. Front entry covered deck with seating area. Enter into an open floor plan with a dining/den front room. This exquisite home features 2 + 3 bedrooms. The Living room boasts a cozy 3 sided gas fireplace, perfect for relaxing evenings, with vaulted ceilings. You'll love the spacious living & eating area, ideal for gatherings & entertaining. Open floor plan kitchen boasts a large island, plenty of countertops & cupboards. Huge walk trough pantry, with plenty of shelves for storage, fridge & freezer. Primary suite is extra large with a walk-in closet, 4 pce. ensuite bath. Second bedroom, laundry also on the main floor. The fully finished basement, high ceilings, large Recreation room with fireplace. There is an additional 3 big bedrooms in the basement. 4 pce. bathroom & storage room. 2 furnaces + A/C. Enjoy the landscaped south-facing backyard, with a deck. Close to trials, parks, lake, & schools. (id:62055)
Royal LePage Summit Realty


