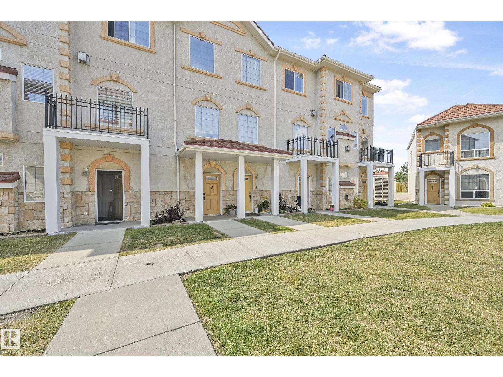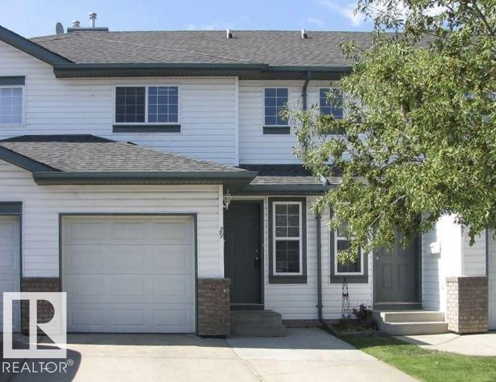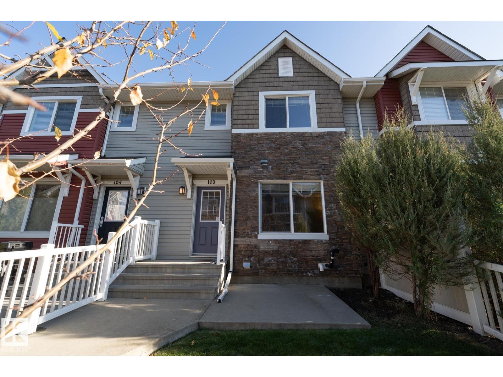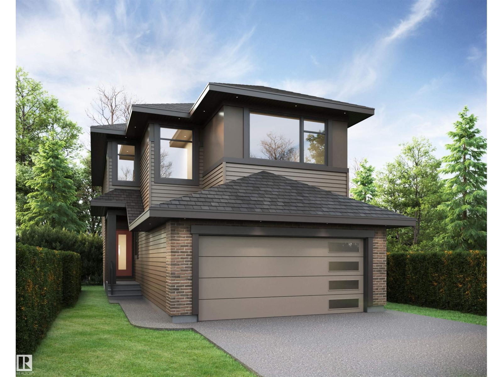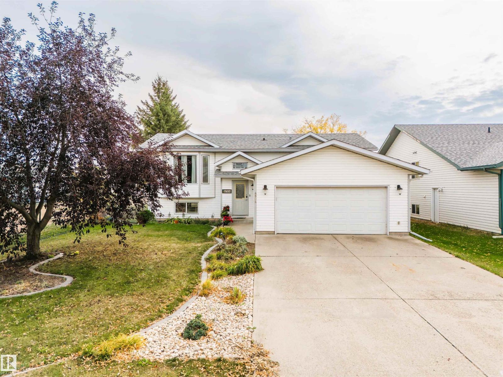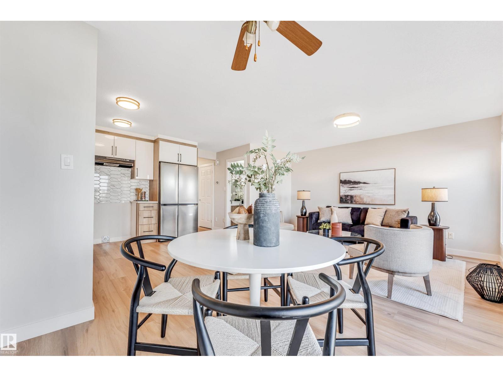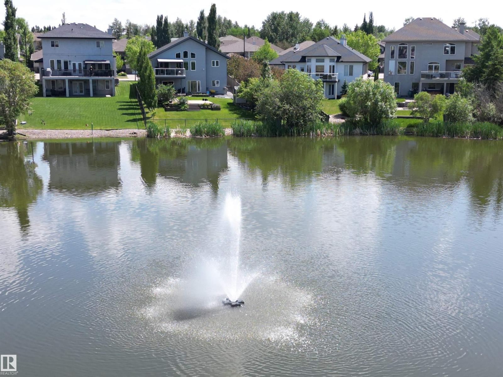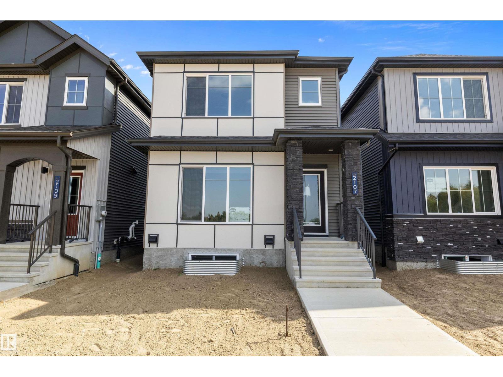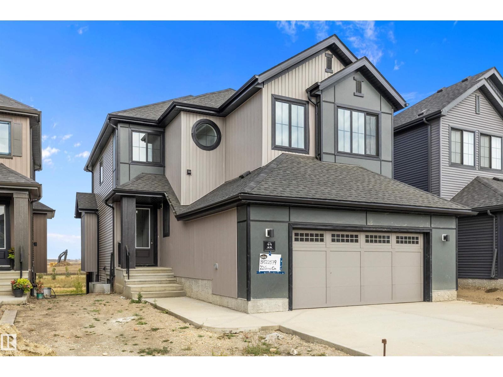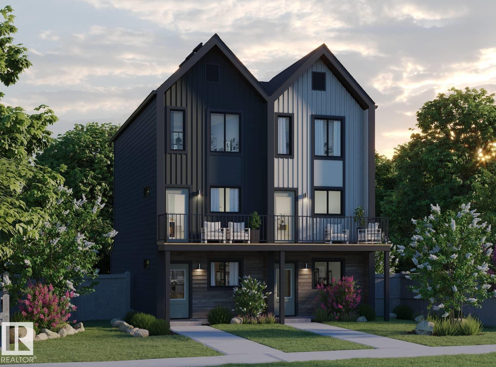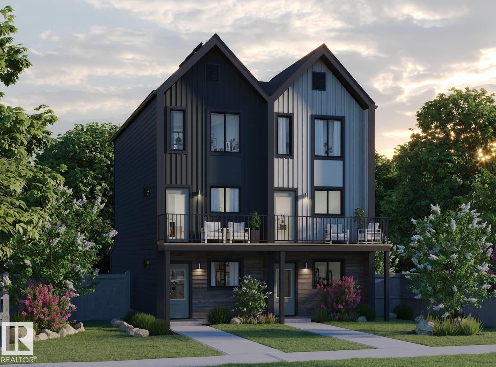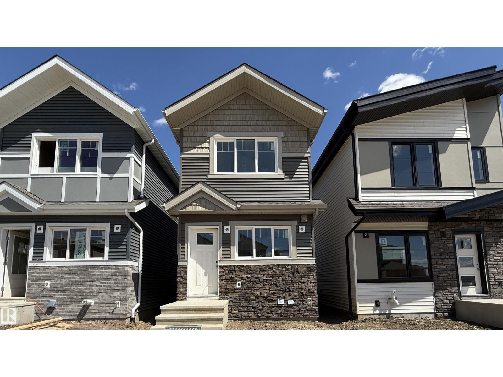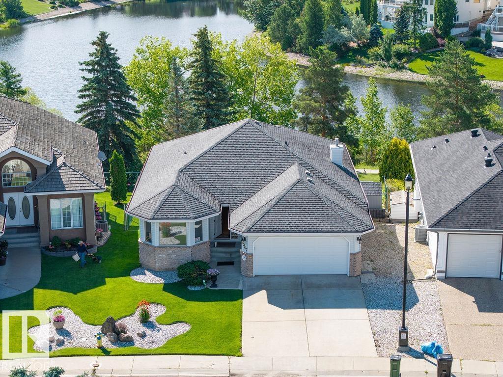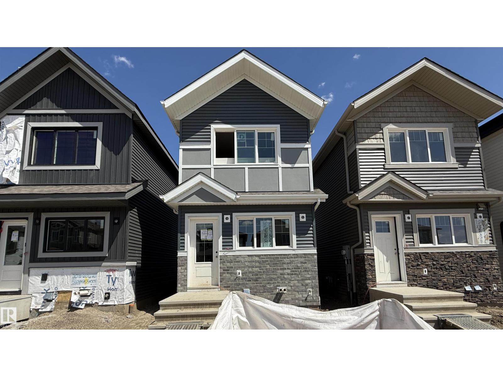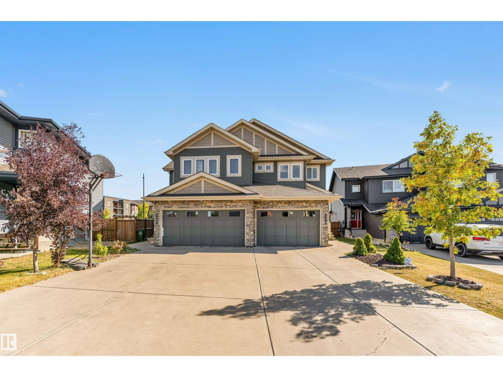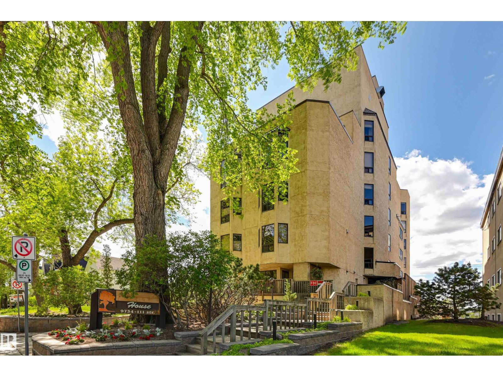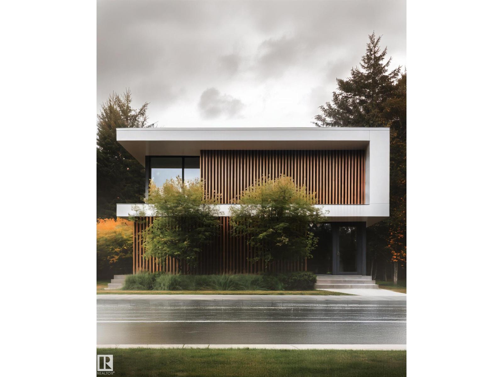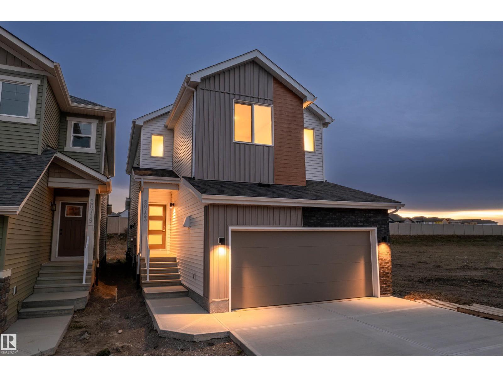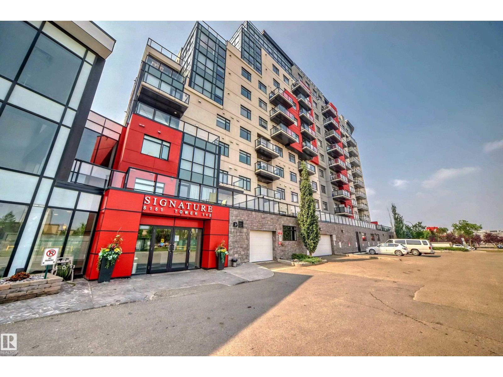#91 13825 155 Ave Nw
Edmonton, Alberta
Welcome to this well kept, updated 2-storey townhouse condo in Tuscan Village, located in the quiet community of Carlton. This home features 2 bedrooms, 2.5 bathrooms, and 2 assigned underground parking stalls. The main floor has 9’ ceilings and a bright, open layout. The living room includes a gas fireplace. The kitchen has been stylishly updated and offers an island with an extended eating bar, ample cabinets, granite counters and a tile backsplash. The dining area leads to a spacious balcony which overlooks a huge green space and has a gas line for your bbq. A 2-piece bathroom completes the main level. Upstairs, you’ll find two large primary bedrooms, each with a walk-in closet and private ensuite, plus convenient upper-floor laundry. The finished basement includes a storage room and access to the heated underground parking stalls. Located with easy access to Anthony Henday Drive, this home is also close to schools, public transit, and shopping. A great opportunity in a well-managed complex! (id:62055)
Real Broker
#29 16823 84 St Nw
Edmonton, Alberta
Welcome to Lakeview Green in Klarvatten! This well-kept two-storey townhouse offers 3 bedrooms, 1.5 baths, and an attached garage, making it an ideal first home or investment property. The open-concept main floor features a peninsula-style kitchen with black appliances and oak cabinetry, flowing into the dining and living areas. A cozy gas fireplace with glass-block detail adds charm, while patio doors lead to a south-facing yard with concrete patio—perfect for BBQs and entertaining. Upstairs, you’ll find a 4-piece bath and three bedrooms, including a spacious primary suite with walk-in closet and room for a king bed. The basement hosts laundry and storage, with potential for future development. Parking is a rare bonus here, with an extended driveway fitting two vehicles plus a single attached garage. Located close to schools, shopping, parks, public transit, and amenities, this home is move-in ready and waiting for you. Don’t miss this great opportunity! (id:62055)
RE/MAX Excellence
#103 655 Tamarack Rd Nw
Edmonton, Alberta
Welcome to this beautifully maintained 3-bedroom, 2.5-bathroom townhouse that perfectly blends comfort and convenience. Step inside to find a spacious layout with a separated living area, ideal for entertaining or relaxing in privacy, while the kitchen offers ample space for cooking and casual dining. Freshly painted throughout, this home feels bright, clean, and modern. The updated garage provides added functionality and storage, while the brand-new water tank ensures efficiency and peace of mind. Upstairs, you'll find three well-sized bedrooms, including a primary suite with its own en-suite bathroom. With 2.5 bathrooms in total, there’s plenty of room for family and guests alike. Shopping, coffee shops, walking trails and more all just steps away. (id:62055)
Royal LePage Arteam Realty
2252 4 Av Sw
Edmonton, Alberta
Discover exceptional quality in this beautifully designed home, the Brampton Z model. Step inside to soaring 9’ foundation walls and a spacious layout designed for modern living. The main floor includes a full bathroom and a versatile den, perfect for a home office or guest space. In the great room, enjoy cozy evenings by the electric fireplace, creating a warm and inviting atmosphere. The chef-inspired kitchen features stylish 2-tone cabinetry with soft-close doors, a double pull-out garbage receptacle, and high-end stainless steel appliances, including a 30” electric cooktop, built-in wall oven and microwave, fridge/freezer, and dishwasher—everything you need for seamless cooking and entertaining. Upgrades continue with a separate side entrance, providing future suite potential, plus basement rough-ins for a laundry area and sink, giving you flexibility for future development. (id:62055)
Exp Realty
4504 46 Av
Bonnyville Town, Alberta
Welcome to this fully finished 1,274 sq. ft. bi-level home, ideally located in a central Bonnyville. With 5 bedrooms and 3 bathrooms, this home offers plenty of space for families of all sizes. Step inside to find a bright and spacious living room, a dining area large enough to comfortably seat eight, and a well-appointed kitchen featuring solid cabinetry, ample counter space, and a convenient corner pantry. The primary bedroom retreat includes a walk-in closet and private 3-piece ensuite. The lower level is fully developed, complete with two additional bedrooms, a 3-piece bathroom, and a generous laundry area. Outside, the property is fully fenced, landscaped, and move-in ready—perfect for kids, pets, and entertaining. Pride of ownership shines through, as the original owner has meticulously maintained this home over the years. Recent updates include newer shingles, a newer hot water tank, plus the comfort of central air conditioning and the convenience of central vacuum. (id:62055)
Royal LePage Northern Lights Realty
#405 10232 115 St Nw Nw
Edmonton, Alberta
Live in the heart of the city in this modern and stylish 2-bedroom, 2-bath condo located on the top floor of a secure, elevator-equipped building. Enjoy open-concept living with oversized windows that fill the space with natural light. The contemporary kitchen features custom soft- close high end cabinets, stainless steel appliances, quartz counter tops, Dacor induction cooktop and a large island perfect for entertaining. The spacious living room has a custom gas fireplace for ambiance or cosy evenings. The dining area opens to a private wrap around balcony with gas hookup for BBQ and ideal for morning coffee or evening sunsets. The large primary bedroom boasts a walk-in closet and en-suite bathroom with a glass-enclosed shower. The second bedroom has a full en-suite that provides flexible space for guests or a home office. One parking spot in the heated underground parkade with a large adjacent enclosed storage unit complete this executive Oliver condominium. (id:62055)
RE/MAX Real Estate
3008 31 Av Nw
Edmonton, Alberta
Silver Berry welcomes you, completely renovated including new roof, half-duplex offers functional living space with 3 bedrooms and 2.5 bathrooms including SEPARATE ENTRANCE. The main floor features a spacious open-concept layout with a bright living area,cozy dining space, and a functional kitchen with ample cabinetry. Large windows throughout bring in plenty of natural light. Upstairs, you'll find a generous primary bedroom, along with two additional bedrooms and a full bath—ideal for families. The fully fenced backyard is perfect for kids, pets, or weekend BBQs, and the single attached garage adds extra convenience.Massive backyard backing to an alley,oppurtunity to build another garage or garden suite. Situated in a quiet, family-friendly neighbourhood close to schools, shopping, transit, parks, and major roadways like Whitemud & Anthony Henday. Basement has full washroom. Perfect for first-time homebuyers, downsizers, or investors looking for solid rental potential in a high-demand area. Home awaits. (id:62055)
Century 21 All Stars Realty Ltd
46 Shores Dr
Leduc, Alberta
EXECUTIVE BUNGALOW! TRIPLE HEATED GARAGE! POND VIEWS! WALKOUT BASEMENT! This 1701 sq ft 3 bed + flex room, 2.5 bath superb home on the SHORES shows a 10! It unites tasteful design with quality finishings & convenience. Features soaring ceilings on the main, stunning kitchen w/ luxury granite countertops, island & eating bar, new stove, soft close drawers, under cabinet lighting, walk through pantry, gleaming hardwood throughout main, two fireplaces, lit art niches, custom window coverings & mn floor laundry. Escape to your own master retreat offering a spacious bedroom with views, 5 pc ensuite and His and Hers walk in closets! Enjoy central air and an irrigation system. Bright fully developed walkout basement is ideal for family gatherings, w/ wet bar & fireplace. Two spacious bedrooms plus 4 pc bath. Serene pond views, with fountains! 8627 sq.ft. reversed pie lot impeccably landscaped with greenery and stone. Newer shingles! Create lasting memories! A must see! (id:62055)
Maxwell Heritage Realty
2107 Crossbill Ln Nw
Edmonton, Alberta
Welcome to this brand new 1744 SQFT Birmingham II model by award winning builder Blackstone Homes in Kinglet. Upon entry, you will be welcomed by spacious foyer and a main floor den, perfect for work from home days or play room, spacious great room offering electric fireplace with molding, dining room with coffered ceiling, beautiful kitchen offering up to the ceiling soft closing cabinets. Back entrance offers a much needed mudroom with bench. The 2nd floor offers 3 large bedrooms, 2 baths, bonus room & laundry. Master bedroom is huge with beautiful en-suite & good size closet. Other upgrades - Double detached garage, Separate entrance, 9' main/basement ceiling, MDF shelving, black electrical & plumbing fixtures, feature walls, upgraded quartz throughout, rear deck with metal railing, stainless steel appliances & New Home Warranty. Great location-close to Yellowhead and Anthony Henday, park, shopping and all other amenities. (id:62055)
Century 21 Signature Realty
22 Cannes Cv
St. Albert, Alberta
Welcome to this beautiful WALKOUT 2381 SQFT award winning OXFORD model by BLACKSTONE HOMES in Cherot, in St. Albert offering the exceptional architectural & magnificent PARIS Playground making this neighbourhood unique. This model won the best home with BILD awards 2024. As you enter, you will be impressed by the huge foyer, main floor den, dining room with bar, great room offering open to below high ceiling with coffered ceiling, linear fireplace with stone wall, chef's dream kitchen with up to the ceiling & soft closing cabinets with huge island & much needed mudroom with built ins and bench. On the 2nd floor you will find 3 bedrooms, 2 baths, laundry room, bonus room with fireplace & overlooking the great room. Master bedroom offers luxury ensuite with double sink, frameless upgraded shower, tub and huge WIC. Other features - 9' main/basement ceiling, upgrade quartz , MDF Shelving, black plumbing & fixtures, Built in appliances in Kitchen, New Home Warranty. Close to all amenities and Ray Gibbons dr. (id:62055)
Century 21 Signature Realty
#131 592 Hooke Rd Nw
Edmonton, Alberta
Bright and spacious two bedroom condo in a well-managed, 18+, pet-friendly building. An inviting, open-concept layout welcomes you into the kitchen featuring ceramic tile flooring and backsplash, oak cabinetry with accent lighting, and upgraded appliances including newer dishwasher, microwave and stove. The living room reveals a sunny south-facing patio with a natural gas BBQ hookup - perfect for pets and entertaining. Stepping into the primary bedroom, you can enjoy a walk-through closet with cheater access to the oversized bathroom. There is a generously sized second bedroom. Plenty of storage is available with an in-suite utility room including a washer/dryer. Enjoy the impressive party room with full kitchen, washroom, big screen TV, pool table, and a patio overlooking a private ravine. This listing includes a separately titled underground parking stall with lockable storage, and is steps away from shopping centers, major routes and public transit - this is the place for you! (id:62055)
Exp Realty
5117 River's Edge Wy Nw
Edmonton, Alberta
Welcome to this brand new half duplex, the “Reimer” model built by the award-winning Pacesetter Homes, located in one of Edmonton's newest west-end communities of River’s Edge. With over 1,280 sq. ft. of thoughtfully designed living space, this home is ideal for a young family or couple looking for modern style and functionality. The main floor features a versatile flex room or 4th bedroom located conveniently near the garage entrance, complete with a full 3-piece bathroom perfect for guests or a home office setup. Upstairs on the second level, you'll find a contemporary kitchen with upgraded cabinetry, premium countertops, tile backsplash, and luxury vinyl plank flooring flowing seamlessly into the spacious great room, ideal for entertaining. The upper level offers 2 comfortable primary bedrooms and 2 full bathrooms, including a well-appointed primary suite. Additional features include a single oversized attached garage and modern finishes throughout. *** To be complete by November of this year *** (id:62055)
Royal LePage Arteam Realty
5113 River's Edge Wy Nw
Edmonton, Alberta
Welcome to this brand new half duplex, the “Reimer” model built by the award-winning Pacesetter Homes, located in one of Edmonton's newest west-end communities of River’s Edge. With over 1,280 sq. ft. of thoughtfully designed living space, this home is ideal for a young family or couple looking for modern style and functionality. The main floor features a versatile flex room or 4th bedroom located conveniently near the garage entrance, complete with a full 3-piece bathroom perfect for guests or a home office setup. Upstairs on the second level, you'll find a contemporary kitchen with upgraded cabinetry, premium countertops, tile backsplash, and luxury vinyl plank flooring flowing seamlessly into the spacious great room, ideal for entertaining. The upper level offers 2 comfortable primary bedrooms and 2 full bathrooms, including a well-appointed primary suite. Additional features include a single oversized attached garage and modern finishes throughout. *** To be complete by November of this year *** (id:62055)
Royal LePage Arteam Realty
5119 River's Edge Wy Nw
Edmonton, Alberta
Welcome to this brand new half duplex, the “Reimer” model built by the award-winning Pacesetter Homes, located in one of Edmonton's newest west-end communities of River’s Edge. With over 1,280 sq. ft. of thoughtfully designed living space, this home is ideal for a young family or couple looking for modern style and functionality. The main floor features a versatile flex room or 4th bedroom located conveniently near the garage entrance, complete with a full 3-piece bathroom perfect for guests or a home office setup. Upstairs on the second level, you'll find a contemporary kitchen with upgraded cabinetry, premium countertops, tile backsplash, and luxury vinyl plank flooring flowing seamlessly into the spacious great room, ideal for entertaining. The upper level offers 2 comfortable primary bedrooms and 2 full bathrooms, including a well-appointed primary suite. Additional features include a single oversized attached garage and modern finishes throughout. *** To be complete by November of this year *** (id:62055)
Royal LePage Arteam Realty
2023 210 St Nw
Edmonton, Alberta
*** LEGAL BASEMENT SUITE *** Welcome to this brand new home the “Sage 2” Built by Broadview Homes and is located in one of West Edmonton's newest premier communities of the Stillwater. With just under 1200 square Feet this home comes single parking pad, this opportunity is perfect for a young family or young couple. Your main floor is complete with luxury Vinyl plank flooring throughout the great room and the kitchen. Highlighted in your new kitchen are upgraded cabinets, upgraded counter tops and a tile back splash. Finishing off the main level is a 2 piece bathroom. The upper level has 3 bedrooms and 2 full bathrooms that is perfect for a first time buyer. The basement has a full legal suite with 1 bedroom, bath , kitchen, laundry room and a living room. *** This home is under construction and slated to be completed by the end of this month **** (id:62055)
Royal LePage Arteam Realty
8522 80 Av Nw
Edmonton, Alberta
UNDER CONSTRUCTION IN KING EDWARD PARK – FALL 2025 POSSESSION! Currently at rough in stage! Here’s your rare opportunity to own a high-income half duplex with a 1-bedroom legal basement suite! Built by Platinum Living Homes—Edmonton’s premier infill builder known for quality homes at fair prices. Each unit features 9’ ceilings on all levels, hardwood floors on the main, oversized windows, and custom tiled showers. Legal basement suites are 1-bedroom layouts and among the best on the market—commanding above-average rents. Detached double garages offer potential for garage suites (additional cost). Photos are from a previously built home with the same floor plan. Fantastic location with great walkability to restaurants, shopping, and more—and strong long-term upside as infill continues to grow. BOTH SIDES OF THE DUPLEX CURRENTLY AVAILABLE! (id:62055)
Rimrock Real Estate
547 Twin Brooks Ba Nw
Edmonton, Alberta
Walkout Bungalow Oasis in Twin Brooks – Backing Onto Nature! WOW! Tucked away in one of Edmonton’s most picturesque communities, this stunning Walkout Bungalow offers OVER 3000 sf OF BEAUTIFULLY FINISHED LIVING SPACE. Imagine relaxing on your upper or lower deck, taking in breathtaking views of trees and water, with nothing but peace, birdsong, and serenity around you. Located on a quiet cul-de-sac in prestigious Twin Brooks, you’re steps from the ravine, parks, and George P. Nicholson Elementary School—with the Whitemud and Blackmud Creeks converging nearby, creating a one-of-a-kind community vibe. Inside, you’ll find thoughtful upgrades throughout: Brand New Garage Door & Opener; New Modern Light Fixtures; New Deck Cover + Garden Shed; Hot Water Tank, Security System & Underground Sprinklers; Beam Central Vacuum System; Laundry Room with BI Ironing Bd. Open Concept, cosy Living Room with FIREPLACE AND GLORIOUS VIEWS Walk Out Basement is a dream. Huge Family room and a Guest Bedroom with Ensuite! (id:62055)
Maxwell Challenge Realty
2027 210 St Nw
Edmonton, Alberta
*** INVESTOR ALERT *** LEGAL BASEMENT SUITE *** Welcome to this brand new home the “Sage 2” Built by Broadview Homes and is located in one of West Edmonton's newest premier communities of the Stillwater. With just under 1200 square Feet this home comes single parking pad, this opportunity is perfect for a young family or young couple. Your main floor is complete with luxury Vinyl plank flooring throughout the great room and the kitchen. Highlighted in your new kitchen are upgraded cabinets, upgraded counter tops and a tile back splash. Finishing off the main level is a 2 piece bathroom. The upper level has 3 bedrooms and 2 full bathrooms that is perfect for a first time buyer. The basement has a full legal suite with 1 bedroom, bath , kitchen, laundry room and a living room. *** This home is under construction and slated to be completed by the end of this month *** (id:62055)
Royal LePage Arteam Realty
3478 Weidle Wy Sw
Edmonton, Alberta
Central A/C | Heated Garage | Fully Finished Basement|Extended Driveway. Welcome to this stunning half-duplex on a quiet, family-friendly street just steps from parks and schools! Offering stylish living space, this 2-storey home features 3 Bedrooms and 3.5 Bathrooms. The main floor showcases an open-concept design with a modern kitchen, centre island, and plenty of cabinet space. Upstairs, the Primary suite includes a walk-in closet and 4pc ensuite, along with 2 more spacious Bedrooms. The fully finished basement adds extra versatility with a 3pc bath—perfect for a rec room, office, or guest bedroom. Outside, you’ll love the extended driveway, heated garage, and a private fenced yard with a huge deck and play set—ideal for family fun and entertaining. A rare find with upgrades you’ll love—this home won’t last long! (id:62055)
Exp Realty
#10 9734 111 St Nw
Edmonton, Alberta
RIVER VALLEY VIEWS from this ENTIRE FLOOR PENTHOUSE condo on the 6th floor in this unique 10 unit CONCRETE building. Conveniently located steps from the river valley trails, the LRT & quick access to Downtown, Ice District, Brewery District & the U of A. Spectacular views with 360 degree exposures. This RENOVATED 3 bedroom 2.5 bath 2,391 sq.ft. unit has loads of space for entertaining & lots of natural light. Enjoy the gourmet kitchen with ample counter space, an 11' island , 2 pullout pantries, stainless steel appliances. The spacious living room with a wood burning fireplace & the family room with a gas fireplace have access to the wrap around southwest facing deck. Primary bedroom has a 3 piece ensuite w a walk-in shower & office area. 2nd bedroom has been turned into a dressing room with built-in closets. The 3rd bedroom has a Murphy bed & built-in desk. 3 piece bathroom with a walk-in shower. The building has a GORGEOUS ROOFTOP DECK. TWO UNDERGROUND PARKING 14, 15. Impeccably kept, a beautiful home! (id:62055)
RE/MAX Real Estate
7540 80 Av Nw
Edmonton, Alberta
*UNDER CONSTRUCTION IN THE HEART OF KING EDWARD PARK - WINTER 2024/25 POSSESSION* This is your chance to acquire a money making half duplex with a 1 bed legal basement suite! Built by Platinum Living Homes, Edmonton's premier infill builder with a proven track record of providing quality homes at a fair price. Each unit features 9' ceiling height on all levels, hardwood on main levels, custom tiled showers and over sized windows. Basements feature 1 bed set up and are likely the best legal suites on the market - demanding higher than average rent. Double detached garages in the back afford the opportunity for a suite above for an additional cost. Photos from a previous listing with the same floor plan.. Great location with even further upside as Edmonton's infill communities continue to grow! Short walk to great restaurants, shopping and more. CURRENTLY BOTH SIDES OF THE DUPLEX ARE AVAILABLE. Photos are of the same plan previously built. (id:62055)
Rimrock Real Estate
691 Cambrian Bv
Sherwood Park, Alberta
STYLISH & MODERN! Welcome to The Mason by San Rufo Homes, a 2 storey townhome offering 1,351 sq ft of thoughtfully designed living in the new community of Cambrian, Sherwood Park. This residential attached home features NO CONDO FEES and a bright open floor plan with 3 bedrooms and 2.5 baths. Enjoy quality finishes throughout including luxury vinyl plank flooring, quartz countertops, and designer lighting. The kitchen is perfect for entertaining with sleek cabinetry and plenty of prep space. Upstairs, find 3 spacious bedrooms including a primary suite with ensuite and walk-in closet. Landscaping and garage are included—just move in and enjoy! Cambrian offers parks, playgrounds, and walkable green spaces, making it ideal for families. A perfect blend of style, comfort, and convenience! (id:62055)
RE/MAX Elite
20723 24 Av Nw
Edmonton, Alberta
Welcome to The Uplands at Riverview! This brand-new Coventry-built single-family home offers 2,027 sq. ft. of thoughtfully designed living space. The main floor features an open-concept layout and a front attached garage for convenience. Upstairs, you’ll find 3 spacious bedrooms, a central bonus room perfect for family gatherings or a home office, and a second-floor laundry room to make chores effortless. The home also includes a separate side entrance, ideal for a future legal basement suite. Located in the vibrant Uplands community, this home combines modern design, practical features, and a prime location close to parks, schools, and amenities. (id:62055)
Maxwell Challenge Realty
#928 5151 Windermere Bv Sw Sw
Edmonton, Alberta
Fully upgraded with granite counter top, hardwood flooring and tile. some room are freshly painted, North facing units. Small dog allowed upon board approval. Unit come with one title underground parking and cage storage. The building offer a concierge in the lobby, huge social room with pool table, kitchen facilities and a large outdoor patio and BBQ area. (id:62055)
RE/MAX Elite


