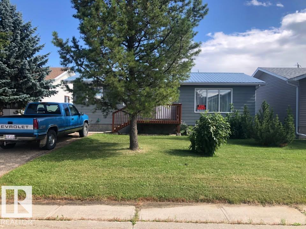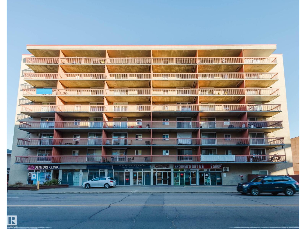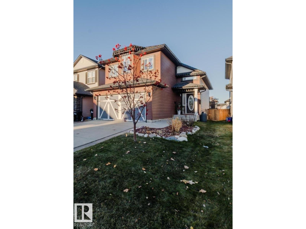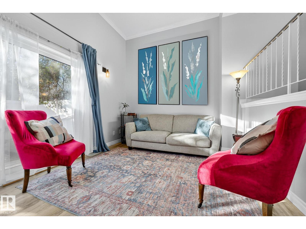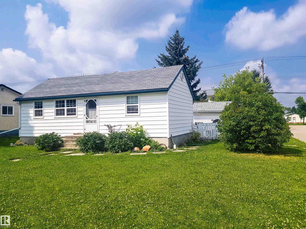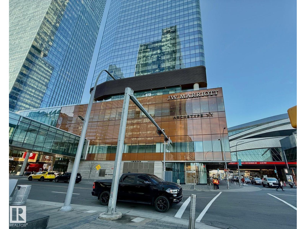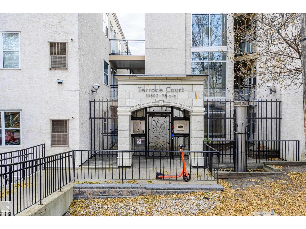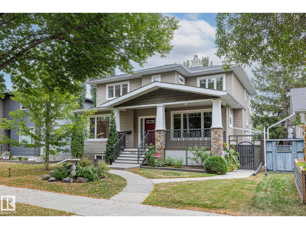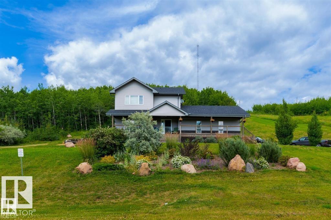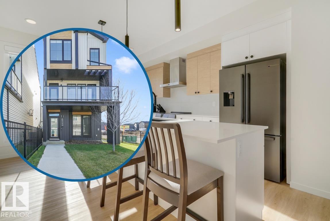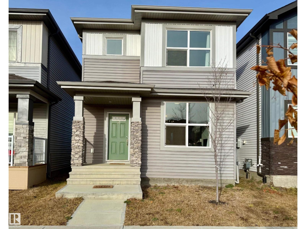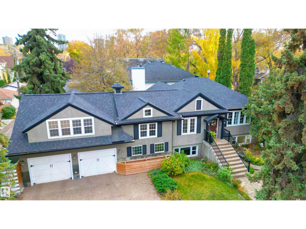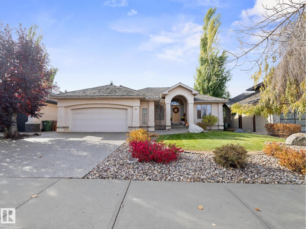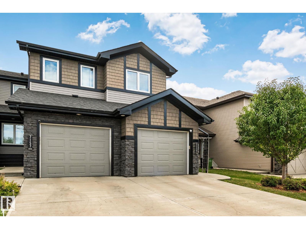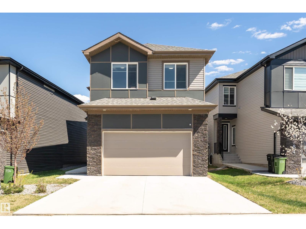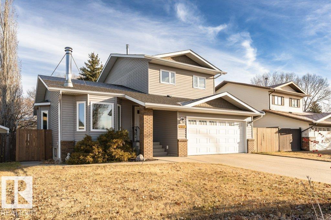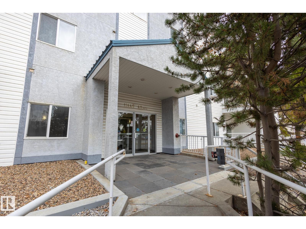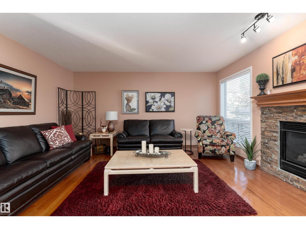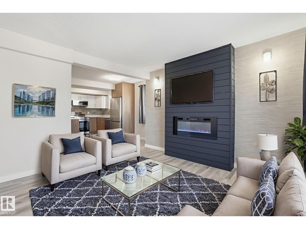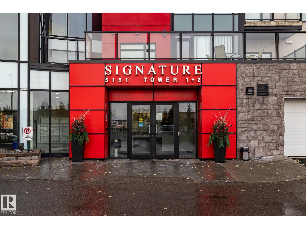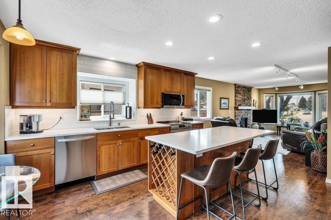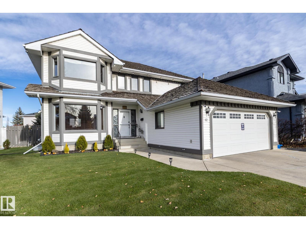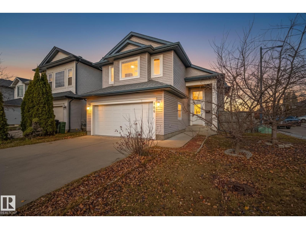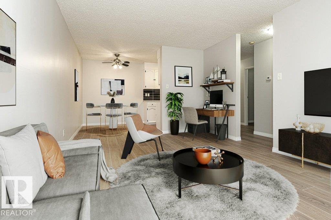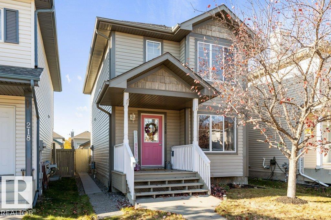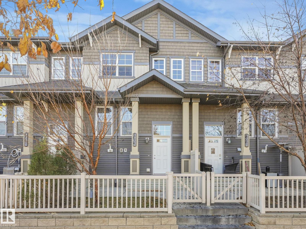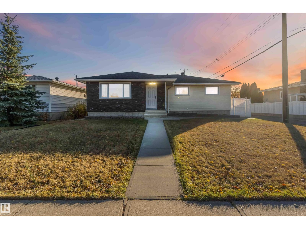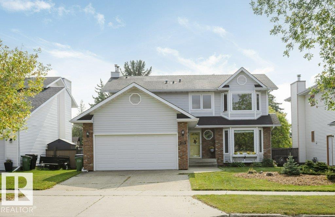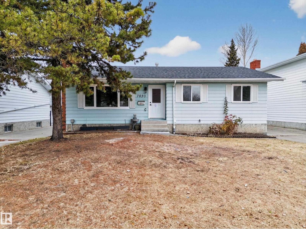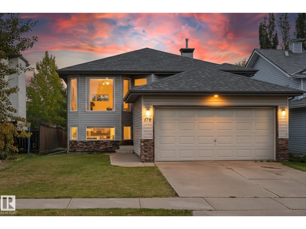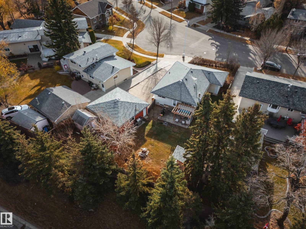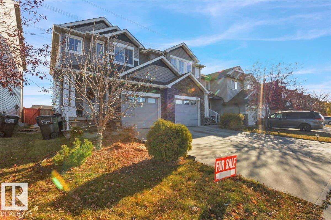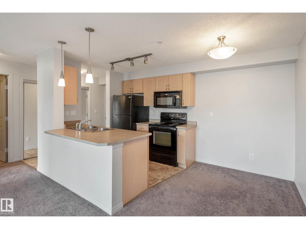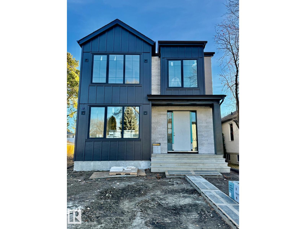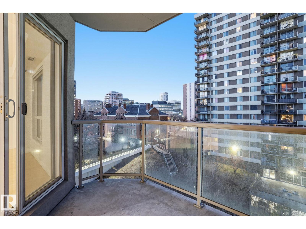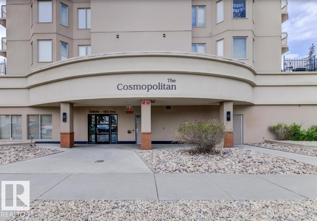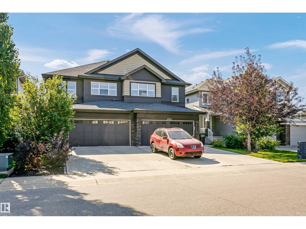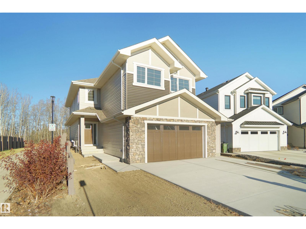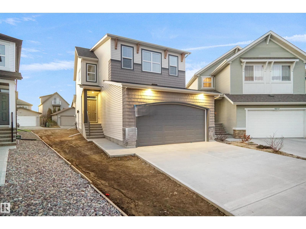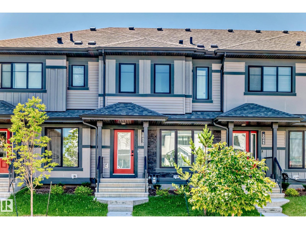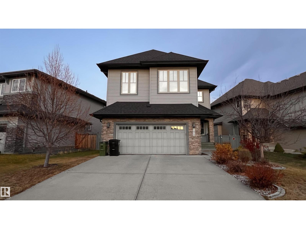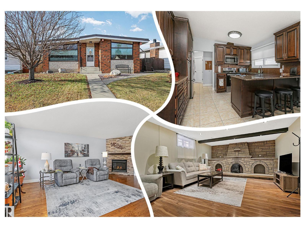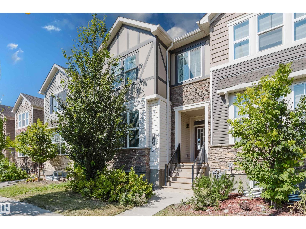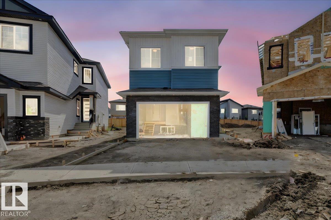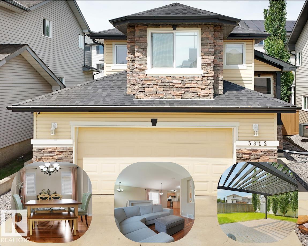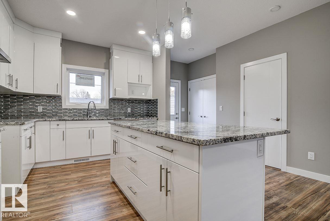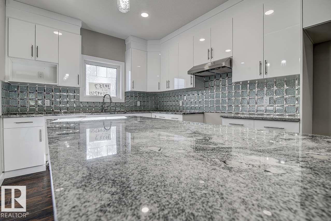4619 43 St
Mayerthorpe, Alberta
Clean, well kept 2 floor 1040 sq ft house available for rent in Mayerthorpe. 2 bedroom 2 bath, full semi finished basement with tile walk in shower. Large open backyard with shed, rv parking. Full size main floor laundry Appliances included. Laundry included, tenant responsible for repair or replacement if necessary. No smoking. Located on quiet paved street near school & hospital. 25 minutes to Whitecourt, 20 minutes to Blueridge. 1 hour to Spruce Grove/Stony Plain. Utilities not included, tenant responsible for town utilities, gas, power and tenant insurance, snow removal and lawn care. $1500 per month plus damage deposit. Lease period negotiable. (id:62055)
Sunnyside Realty Ltd
#807 12831 66 St Nw
Edmonton, Alberta
Welcome to Hollyburn Towers, an eight-storey concrete high-rise. This top-floor one-bedroom, one-bathroom unit offers an open floor plan and a large east-facing balcony with city views. The kitchen includes a fridge, stove, and built-in dishwasher. The building features two elevators, outdoor visitor parking, an on-site property manager, and active strata management. Rental of one strata condo, parking, and strata laundry provides continuous income for owners. Located within walking distance to the light rail and bus hub, and with easy access to schools, shopping, and major thoroughfares, this unit is well-suited for working professionals or investors seeking strong rental potential. Underground heated parking is available for rent. (id:62055)
Mozaic Realty Group
236 Ascott Cr
Sherwood Park, Alberta
WALK OUT BI-LEVEL... 4 BEDROOMS....MINT CONDITION......GOTTA SEE THIS GARAGE.... ~!WELCOME HOME!~ From the moment you step inside, you’ll feel the space — vaulted ceilings, big windows, and a wide-open floorplan that just feels right. The kitchen’s the hub of the home: corner pantry, tons of prep space, and room for everyone to gather (all appliances included!). 4 bedrooms total, with the primary suite stealing the show — walk-in closet and a 4-piece ensuite that hits all the right notes. The living room brings it home with a cozy gas fireplace for movie nights or game days. Downstairs, the walkout basement is already ROLLING with a family room, 4th bedroom, and a bathroom ready to finish off your way — tub’s in, fan’s in, you’re halfway there. Out back? Fully fenced, west-facing yard to soak up the sun, fire-up the BBQ, and enjoy those summer evenings. Add in a double attached HEATED garage, central A/C, and a quiet crescent, steps from parks, trails, and shopping — and you’ve got yourself a winner! (id:62055)
RE/MAX Elite
14624 52 St Nw
Edmonton, Alberta
Chic, bright, stunningly renovated & beautifully priced! Discover Hillside Terrace — a charming haven surrounded by mature trees & vibrant greenery in Casselman. This sensational, air-conditioned 3 bed + den, 1.5 bath end unit offers over 1140 sqft of living space, a sunny south-facing backyard with vinyl fencing, a single attached garage incl. EV charger, with inside access, plus enjoy an additional parking stall right out front! Stylish & full of character, impressing with soaring 12’ ceilings & expansive windows that flood the living room with natural light. The open layout connects the elevated dining area to the grand living room below, creating an airy, inviting space, perfect for relaxing & entertaining. Morning coffees and casual dinners have a perfect spot in the bright & well appointed kitchen. Step through the gate in your private fenced yard, enjoy the park-like surroundings — perfect for evening walks or playtime with your pets. Peaceful, practical, full of personality — this one’s a gem! (id:62055)
Maxwell Devonshire Realty
4804 49 Av
Drayton Valley, Alberta
Charming 2-Bedroom Bungalow in the Heart of Drayton Valley! Welcome home to this delightful bungalow featuring a bright, sunny eat-in kitchen with a newer dishwasher, two comfortable bedrooms, and thoughtfully designed storage throughout. Vinyl windows fill the spacious living room with natural light, creating a warm and inviting atmosphere. For added comfort a new furnace was installed in 2023. Situated on a large, fenced corner lot, this property offers a mature yard with room to garden, a handy storage shed, and ample parking space with convenient back alley access. Perfect for first-time home buyers, those looking to downsize, or investors seeking a solid rental opportunity. Ideally located close to all amenities this home combines comfort, practicality, and charm all in one great package! (id:62055)
Century 21 Hi-Point Realty Ltd
#2501 10360 102 St Nw
Edmonton, Alberta
Welcome to The Legends Private Residences in Edmonton’s premier ICE District. This stunning 2 bedroom, 2 bathroom condo offers modern luxury with an open-concept layout, floor-to-ceiling windows, and exceptional city views. The kitchen features quartz countertops, premium cabinetry, and built-in stainless steel appliances. Residents enjoy exclusive access to world-class amenities including the Archetype gym, indoor pool, and sauna. This unit includes 3 amenity passes and one titled parking stall. Located above the JW Marriott, you’ll experience unparalleled convenience with fine dining, shopping, and Rogers Place just steps away. Perfect for professionals or investors seeking upscale downtown living in one of Edmonton’s most desirable addresses. (id:62055)
Comfree
#206 10503 98 Av Nw
Edmonton, Alberta
Welcome to Terrace Court! With-in walking distance to Downtown Edmonton and many more attractions, like the River Valley, Alberta Legislature grounds and quaint shops and restaurants. This 963 sqft 2 bedroom and 2 bath condo is just what you are looking for. Open concept floor plan with plenty of cupboard and counter space. Master bed with walk-in closet and 4 pcs bath. Comes with one underground heated stall. Come live Downtown! Some pictures are virtually staged. (id:62055)
Bermont Realty (1983) Ltd
9319 93 St Nw
Edmonton, Alberta
Full width INFILL in Bonnie Doon! Welcome to this spectacular Craftsman style Centennial Homes build with over 3800 sq ft of living space! The front veranda provides beautiful curb appeal with sunny west exposure. The main floor features a formal living room with gas fireplace perfect for cozy fall evenings, 9' ceiling height, a formal dining room with glass panelled pocket doors and exquisit cast iron air returns throughout highlighting the Craftsman style. The kitchen features stainless steel GE Profile appliances, undercabinet lighting, a full size pantry, full height CUSTOM MAPLE cabinets with additional windows, a built in dining table, the upgrades are endless! Up, the primary suite is HUGE with a generous walk in closet, an ensuite oasis with jetted tub, oversized tiled shower and makeup vanity. There are 2 additional bedrooms and a huge linen closet! The basement has SEPERATE ENTRANCE and a second kitchen! OVERSIZED garage, IMMACULATE location close to the river valley, this property is PERFECT! (id:62055)
Century 21 Masters
5003 52 Av
Rural Bonnyville M.d., Alberta
A purely stunning 2 storey home in Cherry Grove on 2.4 acres is ready for someone new to call it home! Welcome to an idyllic property in a family-friendly community with tons of room for everyone! The main living space features hardwood floors that flow through the spacious living and dining areas. Just off the dining room is a bright kitchen with centre island and stainless steel appliances, including a gas stove! Enjoy new paint throughout, adding a fresh feel to the entire home. The main floor also offers access to the double attached heated garage, a powder room, and patio doors to the deck and landscaped yard. Upstairs, hardwood continues with 3 bedrooms including the primary suite with walk-in closet and jetted tub ensuite. The fully finished basement offers an additional bedroom, bath, and great family room. Upgrades include AC, and fibre optic internet. Call this piece of paradise your next home! (id:62055)
Royal LePage Northern Lights Realty
22739 82 Av Nw
Edmonton, Alberta
Detached & Near New without the hassles of building in Rosenthal. Visit the REALTOR®’s website for more details. This 3-Storey is a showstopper that will have you at glass railings & two-tone kitchen with quartz countertops. Leave the undersized appliance credit, building delays & unfinished landscaping for the showhome crowd as this 2024, Cantiro Home, will put you under warranty as you level up. This raised lifestyle puts the main floor on the 2nd level giving you larger windows & a better vantage point. Plus, outside corner position means extra parking, more windows, & less neighbours. Imagine showing off the Central A/C, Premium Appliances, Upstairs Laundry & Layered Lighting to your friends in this non-cookie cutter option. From the double-car garage to the primary ensuite, this house hits all the marks for an upper level experience. Plus, for those estheticians, massage therapists & music teachers, the main floor office is right near the front door to keep your side hustle out of your main hustle. (id:62055)
RE/MAX River City
54 Sienna Bv
Fort Saskatchewan, Alberta
2022-built, 1,410 sq ft two-storey home by Alquinn Homes in Fort Saskatchewan. Main floor features an open-concept layout with luxury vinyl plank flooring, custom MDF shelving/cabinets, electric fireplace, large living & dining area, kitchen island with generous counter space and a 2-piece bath. Upper level offers 3 bedrooms and a 4-piece main bathroom; the master suite includes a 4-piece ensuite and walk-in closet with MDF shelving. Separate side entrance plus rear entrance. Fully-landscaped yard with partial fencing. Full, unfinished basement. Comes with all six appliances and custom window coverings. Oversized double detached garage (suitable for a full-size pickup) with opener and two remotes. Convenient access to the Heartland area without driving through town, close to all K-9 schools, approximately five minutes’ drive to the hospital, easy access to highway and major roads. (id:62055)
Comfree
10015 97 Av Nw
Edmonton, Alberta
Discover this spectacular home in Rossdale on a double lot, only steps to the River Valley with striking views of the Alberta Legislature from your front street. The main floor features a spacious open-concept kitchen with gas stove, granite counter tops and SS Appliances. The formal dining room is one of a kind w/ custom curtains that will make for a conversation piece at dinner! The cozy front living room sets the mood with a gas fire place & original built-in craftsman cabinets. The main floor primary bedroom includes a renovated 5-piece ensuite w/ a tiled shower & clawfoot tub to maintain the homes old-school charm. Upstairs, an open loft is perfect for a morning coffee, or cuddling with the family for a movie. Two generously sized bedrooms each offer built-in window nooks for reading/extra storage. The fully finished basement has 2 bedroom in-law suite with massive windows, and it's own private entrance and private patio. Major updates: plumbing, electrical, shingles, triple pane windows, and more! (id:62055)
Exp Realty
30 Kingsbury Cr
St. Albert, Alberta
LOVELY FORMER SHOWHOME. This executive bungalow is located on one of St. Albert's most prestigious crescents with view of nature in back. Highly coveted location. 1750 sq. ft. on main floor with a fully developed walkout basement in total 3400 sq. ft. Your family will love this elegant home built by Design Innovations. Main floor has an open concept with kitchen overlooking living room and large eating nook. Warm oak cabinets with granite counter tops, large island, and walk-in pantry. Vaulted ceilings. Entertain in style with this large formal dining room. Primary bedroom is large with beautiful ensuite. Natural light throughout home. IN FLOOR HEATING on main flr tile. WALKOUT basement w. family room, 4 piece bathroom, and two large bedrooms and IN FLOOR HEATING. A/C ('14), Newer Furnace and 1 h.w. tank is newer ('20), Fresh Paint. Gorgeous landscaping complete with paving stones and flowers. Enjoy the view of nature from your main floor. Walk to RiverLot 56 for X-skiing, Botanical Gardens, Golf. (id:62055)
RE/MAX Elite
7159 Cardinal Wy Sw
Edmonton, Alberta
TURN KEY gorgeous duplex in the heart of Chappelle featuring NO CONDO FEES and endless charm! This well-maintained home offers 2,188 sq ft of living space, giving you plenty of room to grow. Inside, you’ll find 3 spacious bedrooms, 3.5 bathrooms, a main floor flex room perfect for a home office, and the convenience of upstairs laundry. The open-concept kitchen features stainless steel appliances and granite countertops, making it a great space for cooking and entertaining. Upstairs, the king-sized primary bedroom boasts a 4-piece ensuite and walk-in closet, while two additional bedrooms share another 4-piece bathroom. The fully finished basement adds even more value with a versatile rec room, additional living/office space, and room for hobbies or family movie nights, plus another bathroom. Step outside to enjoy the backyard and all the amenities Chappelle has to offer—parks, schools, trails, and shops just minutes away. (id:62055)
RE/MAX Excellence
5386 Kimball Pl Sw Sw
Edmonton, Alberta
GREAT VALUE & AMAZING OPPORTNITY!! Prestigious home in KESWICK AREA! Great floor plan thoughtfully designed to enhance living in every inch of this 6 bedrooms home. The open floor space with 9 and 12 foot ceilings, ceramic and luxury vinyl floors and large windows invite plenty of sunlight. Designer kitchen including a huge island, quartz counter tops & a spacious walk-through pantry. Open to below living room with designer electric fireplace on the feature wall, dinning area, bedroom, & 3pc bath & large mud room with bench completes the main floor. Upstairs are 4 bedrooms, including Primary with 5 pc ensuite, 4pc main bathroom, bonus room & laundry. Fully finished basement with family room, bedroom, den & 4pc bath. Front & back landscaped yard with a large deck. Double attached garage. Walking distance to schools, shopping, natural trails. LUXURY LIVING! The location is unbeatable! (id:62055)
Century 21 All Stars Realty Ltd
9717 85a St
Fort Saskatchewan, Alberta
Welcome to this beautiful 5-bedroom family home ideally located on a quiet cul-de-sac in Fort Saskatchewan, just steps from schools, parks, and rec fields. The main floor features two spacious living areas, one with wood burning stove, a bright kitchen, dining room, convenient laundry, and a 2-piece bathroom—perfect for busy family life. Upstairs, you’ll find 3 comfortable bedrooms, including a primary suite with a private 3-piece ensuite and 4pc main bath. The fully finished basement adds incredible versatility with 2 additional bedrooms, a second kitchen, 3-piece bathroom, and separate laundry—ideal for extended family or guests. Outside, enjoy the beautifully redone exterior, large yard, and heated oversized garage that fits two trucks, plus RV parking. A/C (2016), hot water tank (2016). With a fresh coat of paint this home offers space, comfort, and flexibility in one of Fort Saskatchewan’s most desirable family-friendly areas! (id:62055)
Royal LePage Noralta Real Estate
#404 11446 40 Av Nw
Edmonton, Alberta
TOP FLOOR LUXURY in a prime Southside location! This beautifully renovated 2-bed, 2-bath condo in Royal Gardens offers exceptional value with two titled underground heated parking stalls, in-suite laundry, and quick possession available. Enjoy a bright open-concept layout with a spacious living room open to the dining area that's open to your alley kitchen. Brand new flooring everywhere and freshly painted. Step onto your private top-floor south-facing balcony with open views — perfect for morning coffee or evening relaxation. The large primary suite features a walk-through closet and a full ensuite, while the second bedroom and bath provide ideal space for guests or roommates. The building is well managed, and it's pet-friendly. Close to schools, Daycares, public transportation, LRT station, Southgate Mall, Whitemud Drive, and everyday conveniences with No Frills and Dollarama across the street — this immaculate, move-in-ready home is ideal for professionals, students, or investors alike. (id:62055)
The E Group Real Estate
735 Balfour Cl Nw
Edmonton, Alberta
Step into this 1,838 sq ft two-storey gem backing the 15th Green at Lewis Estates Golf Course in Breckenridge Greens, crafted by Golden West Builders. Sunlight pours through the many windows, filling the open living and dining rooms where a cozy fireplace sets the tone for gatherings. The kitchen is a true standout—white cabinetry, granite counters, a bar-style island, stainless steel appliances, and a pantry to keep things tidy. Upstairs, a spacious bonus room awaits, along with the primary suite featuring a walk-in closet and an upgraded spa-like ensuite. Two more bedrooms and a 3-piece bath complete the level. Outside, enjoy a huge fenced backyard with a new composite deck, perfect for summer evenings. Updates include a new roof (2020), deck (2023), granite counters, newer appliances, and a sump pump (2024). With a double attached garage, nearby schools, and plenty of charm, this home is move-in ready for its next chapter. (id:62055)
Exp Realty
71 Lancaster Tc Nw
Edmonton, Alberta
Beautifully Renovated Townhome in Lancaster Terrace. This stunning two storey townhome has been fully renovated from top to bottom, offering chic modern living at an affordable price. The main floor features a two piece powder room, stylish modern kitchen with white cabinetry, quartz countertops, and stainless steel appliances, opening to a spacious dining and living area accented by a striking feature wall with an electric fireplace. Step out onto your private balcony, perfect for morning coffee or evening relaxation. Upstairs, you will find a convenient laundry area, three bedrooms, including a beautiful primary suite with a gorgeous ensuite with tiled shower. The main bathroom is equally impressive with quartz counters and tile flooring. Enjoy new flooring throughout with vinyl plank on the main and soft carpeting upstairs. Includes one covered parking stall. This well managed complex offers exceptional value and a stylish, move in ready home in a fantastic location. Photos are virtually staged. (id:62055)
More Real Estate
#130 5151 Windermere Bv Sw
Edmonton, Alberta
2-Storey Executive Townhouse-style Condo. 3 Bedrooms (1 on main level, 2 upper level) and 3 Bathrooms (2 full bathrooms upper level and 1 half bathroom in lower level). Master Bedroom (upper level) has walk-through closet and ensuite bathroom. Private Double Garage (heated) underground. Park your vehicle and walk into your home. This Condo also has 1 extra Parking stall underground (heated) - (about 20 feet from your private Double Garage). This Condo unit faces South, so there is plenty of natural light. This unit also faces the pond and quiet walkway. Large main level patio and also an upper level deck, with access from the 2 bedrooms. Unit has HEAT and Air Conditioning. Some photos attached are virtually staged. (id:62055)
Maxwell Challenge Realty
15419 78 St Nw
Edmonton, Alberta
Step into this stunning and impeccably maintained bungalow showcasing timeless style and modern comfort. Featuring 3 spacious bedrooms and a gorgeous kitchen with granite countertops, rich cabinetry, and a classic, elegant design, this home is both warm and sophisticated. Enjoy two cozy gas fireplaces, a heated garage with epoxy flooring, and gemstone exterior lighting that highlights the home’s curb appeal. The incredible basement is an entertainer’s dream, complete with a fabulous wet bar and all the finest finishes. Outside, the maintenance-free backyard is a private oasis—boasting an impressive composite deck, beautiful landscaping, and a full irrigation system for effortless care. With central air conditioning and thoughtful upgrades throughout, this home blends luxury and convenience in every detail. (id:62055)
RE/MAX Professionals
12 Elsinore Pl Nw
Edmonton, Alberta
Looking for space to grow without giving up peace & privacy? Welcome to Elsinore, where big lots, quiet streets & family living come together. This 5 bed, 4-bath beauty offers over 2,200 sqft above grade + a finished basement, giving everyone room to breathe, play, work & relax. The foyer opens to a welcoming living & dining area for holidays & family dinners. The kitchen offers quartz counters, s/s appliances, a large island & a breakfast nook that overlooks your backyard, perfect for keeping an eye on little ones or enjoying morning coffee. The cozy family room w/wood burning fireplace invites winter snuggles. Upstairs you’ll find 3 generous beds, including a primary suite w/bay window, W/I closet & spa ensuite w/soaker tub, stand alone shower & dual sinks. The basement adds 2 more beds, full bath & huge rec room-ideal for teens, guests or movie nights.Outside, enjoy a fenced yard & patio offering tons of room for kids, pets & backyard BBQs. Close to parks, schools, shopping, CFB Edmonton & the Henday. (id:62055)
RE/MAX Real Estate
186 Macewan Rd Sw
Edmonton, Alberta
This 1365 sq ft corner-lot bilevel in family-friendly Macewan delivers amazing flexibility for families, investors, or multigenerational living with a FULL 2nd KITCHEN, spacious 4th bedroom, and large living room on the lower level. The main floor impresses with vaulted ceilings, fresh paint, updated flooring, and newer appliances in the bright, open kitchen. Featuring 4 bedrooms and 3 full bathrooms including a private primary suite over the garage. Loved for its parks, playgrounds, walking trails, and proximity to transit - plus quick access to shopping, schools and the Henday for easy commuting around Edmonton. (id:62055)
Royal LePage Prestige Realty
#204 14004 26 St Nw
Edmonton, Alberta
Newly Renovated throughout!! Move in with nothing left to do. Step into this spacious one-bedroom condo with in-suite laundry and huge storage room. The updated kitchen with new countertops, tile backsplash, hardware, taps and new dishwasher(2024) will excite the chef in you. Then entertain in the spacious dining room and oversized living room that looks out onto your private balcony with mature trees for privacy and shade. Relax in your king size master bedroom with 2 large corner windows next to your new spa like 4-piece bath. One assigned energized parking stall. Perfectly located near shopping, local amenities, Bannerman Park, schools and public transit. Pet owners will love this pet friendly building. Other upgrades to complex, windows, roof repairs & eaves. Don’t miss your chance to own this rare gem! Some photos have been virtually staged. (id:62055)
Homes & Gardens Real Estate Limited
216 84 St Sw
Edmonton, Alberta
This 2004 built 3 Bed, 2.5 bath 2 storey is the ideal starter home. Central Air-Conditioning keeps you cool in the summer and the double garage ensures you won't be brushing off snow in the winter. The living room is cozy and includes a tile surround gas fireplace. Kitchen is spacious & open to eating nook & has convenient center island and loads of cabinets. Dining area overlooks the landscaped back yard with cobblestone patio and walkway. Fully finished basement has large rec room & huge laundry/storage space. This home is bright and has been well maintained. Recent up grades include shingles, hot water tank, and oven. Parking is easy with the back lane accessed double detached garage. For kids, pets, or just relaxing the lot is fully landscaped and fenced. Close to all amenities, schools, and transit. Amazing value! (id:62055)
RE/MAX River City
4033 Orchards Dr Sw
Edmonton, Alberta
This wonderful townhome blends comfort, style, and community in one of Edmonton’s most vibrant & sought after neighbourhoods. This 3-bedroom, 2.5-bath townhome features an open-concept main floor with quartz countertops, stainless steel appliances, and a spacious kitchen island perfect for gathering. Enjoy the convenience of a double attached garage, upper-floor laundry, and a private fenced yard with a gas BBQ hookup. The Orchards at Ellerslie offers unmatched amenities: a residents’ centre with a splash park, skating rink, tennis courts, playgrounds, and year-round events. Scenic trails, nearby schools, and beautifully landscaped parks complete the picture. Whether you're hosting in the bright living space or unwinding in the serene bedrooms, this home offers more than just comfort, it’s a lifestyle built around connection, recreation, and belonging.Come and feel right at home. (id:62055)
Royal LePage Arteam Realty
5207 124 Av Nw
Edmonton, Alberta
Fully Renovated 4-Bed Bungalow 1399 Sqft 2 with TWO DETACHED GARAGES with 220V power. A meticulously updated corner-lot bungalow offers 90% new construction quality without the wait! This home combines modern comfort with workshop/storage potential. Interior Highlights: Flat ceiling finish Stylish LVP flooring throughout, New blinds. Gourmet Kitchen, granite countertops w/ abundant storage Completely renovated bathrooms, Fresh paint, Modern staged lighting, and Quality hardware, All-new energy-efficient appliances, Central AC for year-round comfort New roof on all structures Newer high-efficiency furnace Modern windows for superior insulation Ozone water treatment system Programmable all season colored exterior Christmas lights. Outdoor & Storage (The Real Showstopper!): TWO DETATCHED OVERSIZED GARAGES, both with 220V power - perfect for workshops, EV charging, or serious hobbies. New garage door openers, Composite decking - Rolling galvanized steel shutters on rear windows for added security (id:62055)
Maxwell Polaris
213 Burton Rd Nw
Edmonton, Alberta
DESIRABLE NEIGHBOURHOOD! SERENE SETTING! This fully finished 1981sqft 2 storey w/5 bedrooms, 3.5 baths is situated on a quiet tree lined street in Bulyea Heights. Enjoy natural light throughout. Prepare meals in a kitchen w/SS appliances, movable island, pantry & patio door leading to a HUGE fully fenced SE backyard w/deck/hot tub/garden beds & surrounded by mature trees for privacy or great for the kids to play in! Main floor offers a family room w/fireplace, living room, dining room, laundry room & 2pc bath. Upper level has 4 bedrooms incl a MASSIVE master w/walk-in closet, 4pc upgraded ensuite w/jacuzzi tub & glass shower. Walk-in closets in 2 other bedrooms! Walk-in linen closet! Fully finished basement w/family room, bedroom, full ensuite & storage room. Upgraded windows 2020, furnace 2009, some paint 2025. Close to all levels of sought after schools, river valley, trails, shopping, restaurants, recreation & amenities! Quick access to Whitemud & Anthony Henday. A place you will be proud to call home! (id:62055)
Homes & Gardens Real Estate Limited
7820 22 Ave Nw
Edmonton, Alberta
Welcome to this beautiful fully renovated bungalow in Satoo on a regular lot (55X120) Offering 6 bedrooms and 3 full bathrooms with second kitchen & separate entrance.This impressive home offers 3 bedrooms and 2 full bathrooms on the main floor, along with a newly designed kitchen featuring modern cabinetry, quartz countertops, and new stainless steel appliances & laundry.The fully finished basement features 3 additional bedrooms, a full bathroom, and a new kitchen with separate laundry, perfect for extended family or investment potential. Renovations include new shingles (home & garage), new furnace, windows, doors, casings, baseboards, lighting, fresh paint, MDF closet shelving, renovated bathrooms, new kitchens and a new deck.An oversized double detached garage provides ample parking and storage. Conveniently located close to schools, parks, shopping, and public transit, this home is truly move-in ready with quality upgrades inside and out! (id:62055)
Maxwell Polaris
178 Lakeland Dr
Spruce Grove, Alberta
Welcome to this spacious 5-bedroom, 3-bathroom home in the desirable Lakewood community of Spruce Grove. Backing onto a green space with a park, this home offers privacy and great views. The main floor features vaulted ceilings, a bright living room, a roomy kitchen, and a dining area with a large bay window overlooking the park. The primary bedroom includes a walk-in closet and a 4-piece ensuite, with two more bedrooms and a full bath completing the main level. The fully finished lower level offers large windows, a generous family room, two additional bedrooms, a full bath with laundry, and plenty of storage. Enjoy outdoor living on the large two-tiered deck and a backyard that opens directly to green space. Double attached garage. Close to schools, shopping, golf, and amenities, with easy access to the city while maintaining a quiet suburban feel. (id:62055)
RE/MAX Preferred Choice
16524 78 Av Nw
Edmonton, Alberta
Welcome to your cozy quarters in Patricia Heights. This charming bungalow has everything you want in a family home. A welcoming living room with a cozy gas fireplace overlooks your enclosed front yard and generous front porch, perfect for a peaceful morning rocking chair coffee. The bright kitchen features large windows, a gas stove, and a spacious dining area perfect for slow weekend mornings. Three comfortable bedrooms on the main level are ideal for growing families, plus a separate entrance leads to a basement MIL suite, perfect for teenagers seeking “independence.” The large backyard is ready for summer fires, BBQs, and playtime. The oversized double garage is a true bonus - heated, roomy, and ready for vehicles, hobbies, and “man-crafts.” Just a few houses from Patricia Heights School, steps to ravine trails, and minutes to the Whitemud, Henday and West Edmonton Mall. Just painted, new roof in 2022, & loved and cared for by the same owners for 25 years - it’s ready for its next chapter. (id:62055)
Sable Realty
1853 28 St Nw
Edmonton, Alberta
Beautiful Home in Laurel! This bright and spacious half duplex offers 3 bedrooms and 2.5 bathrooms in a fantastic location backing onto green space with a gate to the walking trail leading to Save-On-Foods. The main floor features a welcoming living room with a cozy gas fireplace, an open-concept kitchen with upgraded stainless steel appliances, elegant laminate flooring, and a dining area that flows seamlessly to the backyard. Upstairs, you'll find three large bedrooms, including a main bedroom with a 4-piece ensuite and walk-in closet. The fully fenced, landscaped yard with a huge raised composite deck is perfect for relaxing or entertaining outdoors. Complete with a single attached garage, this home is ideally located near Meadows Market, schools, parks, and the Rec Centre. No condo fees! A must-see for anyone looking for style, space, and convenience in one perfect package! (id:62055)
One Percent Realty
#319 13907 136 St Nw
Edmonton, Alberta
Hudson Village welcomes you with this AWESOME 1-BEDROOM, 4pc BATH CONDO SUITE. Located on the 3rd floor with your own private balcony with great views & natural gas hookup for a BBQ. Bright & spacious open floor plan features IN-SUITE laundry & plenty of storage. Adorable kitchen with all appliances & maple cabinetry. Live maintenance free, with reasonable condo fees that include, heat/water/electricity. PLUS, you have your very own assigned underground parking stall in heated garage. Ample visitor parking for guests & a car wash in the parkade…Priceless! Location is perfect! Close to bus route, shopping, coffee shops, entertainment, parks & trails. Well managed complex makes this a great opportunity for 1st time buyers & investors alike! Stop renting….ownership is achievable in this highly sought after complex. Pets allowed with board approval. Great opportunity! (id:62055)
Real Broker
11121 51 St Nw
Edmonton, Alberta
Exquisite New Build in Highlands! Discover refined craftsmanship in this 2,300+ sq ft two-storey home by Matt & Ash Design and Santini Developments. Thoughtfully laid out with two full primary suites, one upstairs and one in the fully finished basement, ideal for multi-generational living or guests. Offering 5 bedrooms and 3.5 baths, the open-concept main floor features luxury LVT and ceramic tile, a gourmet kitchen with maple cabinetry, and an inviting living area for entertaining. A breezeway links the heated double garage to a large mudroom. Additional highlights: central A/C, Hardie board front with vinyl siding, and Santini’s enduring quality. Steps to parks, top schools and the scenic river valley. (id:62055)
Real Broker
#1101 9819 104 St Nw
Edmonton, Alberta
Enjoy downtown views from this move in ready condo in Vivacity, perfectly located near downtown, public transit, the river valley trails, shopping, restaurants, and the U of A. This modern open-concept suite features 9 ft ceilings, granite countertops, white cabinetry, stainless steel appliances, a kitchen island, and maple engineered hardwood flooring. The bright living area offers north and east exposures plus a gas BBQ hookup on the balcony. Recent upgrades include new carpet in the bedroom and a new furnace for added comfort. Included are the fridge, ceramic top stove, built-in microwave, dishwasher, in-suite washer & dryer, window coverings, and A/C. Comes with titled underground parking stall #96 on P1. Condo fees include heat, water, power, and access to building amenities: a rooftop patio with panoramic views, fitness room, and event room. A must-see condo offering modern living and unbeatable downtown convenience! (id:62055)
Maxwell Polaris
#1402 10909 103 Av Nw
Edmonton, Alberta
DOWNTOWN LIVING AT IT'S FINEST! This spacious 2 bedroom, 2 bathroom condo offers over 1,130 sq ft of living space and one of the largest floor plans in the building. The primary bedroom is oversized with a walk-in closet, while the second bedroom is also generous and paired with a second full bath. Ample storage includes a second walk-in closet, large in-suite storage room, and extra storage on the balcony. The suite is spacious, bright with east-facing sunlight, and features a large balcony with storage rm & gas BBQ line. This well-built concrete building offers air conditioning, in-suite laundry, a gas line for BBQs, heated underground parking, a fitness room, visitor parking & a secure pet-friendly environment. Condo fees include heat and water! The location is exceptional with LRT and bus access nearby, just 15 minutes to the University of Alberta, and steps to Railtown Park, the river valley, Rogers Place, MacEwan University, NorQuest College, groceries, shopping, restaurants & more! DON'T MISS OUT! (id:62055)
RE/MAX Excellence
17523 12 Av Sw
Edmonton, Alberta
This immaculate Half Duplex home is located on a quiet street in the beautiful community of WINDERMERE. Offering 1819 sq ft of above-grade living space, featuring 3 bedrooms, 2.5 bathrooms, a bonus room, and a double attached garage. A spacious entryway leads to the bright dining & living room. Open concept floor plan gives direct access to the kitchen featuring a corner pantry, GRANITE countertops, raised ISLAND, and stainless-steel appliances. The living room leads to a fully landscaped and fenced south-facing backyard and a 10x13 deck - perfect for relaxation with friends and family. A 2-pc bath completes the main floor. Upstairs, you'll find 3 generously sized bedrooms, a bonus room, and a 4-pc shared bath. The master bedroom boasts a 3-pc ensuite bath and a walk-in closet. Unfinished basement with tons of potential. Close to schools, shopping, and all amenities, with quick access to Whitemud and Anthony Henday. (id:62055)
Century 21 Masters
20608 27 Av Nw
Edmonton, Alberta
RAVINE BACKING !!! OVER SIZED GARAGE!!! Welcome to the all new Newcastle built by the award-winning builder Pacesetter homes located in the heart of the Uplands at Riverview and just steps to the walking trails and and backing on to the natural reserve. As you enter the home you are greeted by luxury vinyl plank flooring throughout the great room ( with open to above ceilings) , kitchen, and the breakfast nook. Your large kitchen features tile back splash, an island a flush eating bar, quartz counter tops and an undermount sink. Just off of the kitchen and tucked away by the front entry is a 2 piece powder room. Upstairs is the primary bedroom retreat with a large walk in closet and a 4-piece en-suite. The second level also include 2 additional bedrooms with a conveniently placed main 4-piece bathroom and a good sized bonus room. This home sits on a regular lot and backs the walking trail and ravine. This home is now move in ready! (id:62055)
Royal LePage Arteam Realty
9828 219 St Nw
Edmonton, Alberta
Welcome to The Carisa by Hopewell Residential, nestled on a charming pie-shaped lot that's south backing. The main floor offers a pocket office which is perfect for a home office. Large windows and 9 foot ceilings in the basement and main floor. The kitchen is a the best highlight which features an upgraded layout with a chimney hood fan and dual pot and pan drawers. The Primary Bedroom boasts a generously-sized ensuite with dual vanities and a private walk-in closet, ensuring your comfort and convenience. Upstairs you have a large bonus room perfect for the young ones to have there own space. This home also have a side separate entrance perfect for future development. This home is now move in ready! (id:62055)
Royal LePage Arteam Realty
22910 95a Av Nw
Edmonton, Alberta
Welcome to The Carisa by Hopewell Residential, nestled on a charming pie-shaped lot that's south backing. The main floor offers a pocket office which is perfect for a home office. Large windows and 9 foot ceilings in the basement and main floor. The kitchen is a the best highlight which features an upgraded layout with a chimney hood fan and dual pot and pan drawers. The Primary Bedroom boasts a generously-sized ensuite with dual vanities and a private walk-in closet, ensuring your comfort and convenience. Upstairs you have a large bonus room perfect for the young ones to have there own space. This home also have a side separate entrance perfect for future development. This home is now move in ready! (id:62055)
Royal LePage Arteam Realty
5043 Kinney Li Sw
Edmonton, Alberta
Welcome home to beautiful Keswick! Fall in love with this stunning, NO CONDO FEES, 2-storey home, offering 1,332 sqft of 3 bedrooms, 2.5 bathrooms & a double garage! Step inside to a bright, open main floor with luxury vinyl plank flooring & big windows that fill the space with natural light. The chef-inspired kitchen has modern cabinetry/tile backsplash/a large island w quartz countertops & a roomy dining area that overlooks your deck and fully fenced, landscaped backyard, perfect for BBQs or relaxing. Upstairs, you’ll find three generous bedrooms, including a king-sized primary suite with a 3-pc ensuite. There’s also a 4-piece main bath & laundry area on this level. Unfinished basement is ready for your personal touch/whether you’re dreaming of a rec room/home gym, or extra bedroom. Located in one of Edm’s desirable communities/close to schools/parks, shopping/transit & all amenities. Quick poss avail. Great home for live in or investment! Shows 10/10! Don't miss! (id:62055)
RE/MAX Elite
1076 Armitage Cr Sw
Edmonton, Alberta
LOCATION, LOCATION, LOCATION ! This luxurious home in excellent community of AMBLESIDE, 2-storey with 2453 SQFT, fully-finished basement, total for 3+2 BDRM/3.5 ba, double attached garage, easy maintenance landscaping. Den at front on main floor, high ceiling in living room leads you to a large dining space and kitchen with spacious of ample cabinets, SS appliances, countertops, professional island with kitchen upgrades, large laundry w/washer, dryer and big pantry; 3 large BDRM , one master 5-pc en-suite and a 4-pc bath, a bonus room on second floor, two large bedrooms and a recreation center in the basement. Features as : spacious cabinets, professional chef kitchen, good-sized bedrooms/bath, triple-pane windows, open to above ceiling, lighting, Spindle Railings, whole hardwood/ceramic tiles on main floor, SS appliances, new installation of hot water tank etc. Very convenient for your daily operation, easily to access Anthony Henday, Whitemud, Yellowhead, Windermere Mall . Come and you won't miss it ! (id:62055)
Maxwell Polaris
13016 79 St Nw
Edmonton, Alberta
BEAUTIFUL Balwin Bungalow! GREAT curb appeal w/ Stucco & BRICK exterior, BRAND NEW, high end ROOF just installed over $30k! Welcome to this TURN KEY property w/ large TILED FLOORS leading to the SPACIOUS dining room adjoined to the high-end U SHAPED kitchen w/ EXTRA CABINETS & STONE counter tops. Entertain in the BRIGHT living room w/ OAK BARREL stained hardwood & a corner GAS FIREPLACE to keep you cozy in winter! A HUGE Primary w/ DUAL CLOSETS is perfect for a King sized furniture. A NEWER custom bathroom will impress! Down the hall is another bedroom & linen closet. The basement has a SEPARATE ENTRANCE & leads to a SECOND KITCHEN finished to the same standard as the upper floor; use the attached STORAGE ROOM for your extra stuff. A LAUNDRY ROOM and upgraded 3 piece bath are great for guests. Movie nights in the LARGE rec room complete w/ a WET BAR are yours to enjoy. Park in the DOUBLE DETACHED garage & park your R.V. in the FULLY FENCED yard. Chilly A/C, PATIO, gazebo in the rear & more! Shows amazing! (id:62055)
RE/MAX River City
8142 Chappelle Wy Sw
Edmonton, Alberta
Perfectly situated in a family-friendly neighborhood with schools, parks, and trails, welcome to vibrant Chappelle! A 3 bedroom, 2.5 bath home that combines modern comfort with everyday convenience. Step inside to discover an open and bright living room, highlighted by 9' ceilings, that flows effortlessly into a stylish kitchen with quartz countertops, sleek cabinetry, a central island, and abundant storage. The upper level features a spacious primary suite complete with a walk-in closet and private ensuite, while two additional bedrooms, a full bath, and handy upstairs laundry add to the home’s functionality. The undeveloped basement offers exciting potential to create the space you’ve always wanted. Outdoors, enjoy your private yard, perfect for kids and pets; plus a large double car garage! Shopping and amenities are nearby, plus easy access to 41 Ave, QE2, and The Anthony Henday. This property delivers style, value, and convenience — all with NO CONDO FEES! (id:62055)
Exp Realty
65 Blackbird Bend
Fort Saskatchewan, Alberta
PIE lot alert! Welcome to Your Dream Home! Prepare to be captivated by this stunning, one-of-a-kind property that checks every box! Step inside to soaring 18' ceilings and panoramic views of the surrounding area. Modern finishes and premium builder upgrades will impress even the most selective buyer. Enjoy 9' ceilings on all levels—main, upper, and basement—enhanced by in-stair lighting and LED-lit crown molding. Coffered ceilings in the great room and primary suite add a refined touch. With 5 bedrooms total—1 on the main floor and 4 upstairs—there’s ample space for your family. The kitchen features built-in appliances, a gas cooktop, wall oven, and microwave. Located on a corner pie lot, this home offers both privacy and accessibility. Don’t miss this exceptional opportunity! (id:62055)
Royal LePage Noralta Real Estate
3812 163 Av Nw
Edmonton, Alberta
Stunning Former Showhome | Move-in Ready! Welcome to the Daytona Sentra IV, a stunning home with vaulted ceilings, walnut hardwood, and a chef-inspired kitchen featuring ginger maple cabinets, upgraded Quartz countertops, and a corner pantry. Enjoy flexible dining with a breakfast nook and formal dining room. The main floor offers a bedroom and full bath. Upstairs, unwind in your private primary retreat with a large walk-in closet and beautiful ensuite with Quartz counters, double sinks, and a jetted tub. The fully finished basement includes a family room with fireplace, two bedrooms, and a 3-piece bath. Exterior highlights include Eldorado stone accents, an 18x12 patio with pergola, full landscaping, and a finished 24x24 garage. Additional features: central A/C, built-in speakers, and security system. Ideally located near amenities, this home is the perfect blend of comfort and style! (id:62055)
Maxwell Polaris
10359 149 St Nw
Edmonton, Alberta
Outstanding investment opportunity in one of Edmonton’s most desirable neighbourhoods – Grovenor! This impressive half duplex combines style, comfort, and an unbeatable location—just steps from the new LRT line, minutes to downtown, and only 10 minutes to West Edmonton Mall. The bright, open-concept main floor showcases modern finishes, including durable laminate flooring, a spacious kitchen with granite countertops, ceramic tile backsplash, sleek white cabinetry, and stainless steel appliances. Upstairs, a wide stairwell makes moving furniture effortless and leads to three generous bedrooms and two full bathrooms with ceramic tile and plush carpeting. The primary bedroom faces east for refreshing morning light, while the other two enjoy warm western exposure. Completing this exceptional home is a legal basement suite featuring a large living area, one bedroom, and a full bathroom—ideal for rental income or multi-generational living. A true must-see! (id:62055)
RE/MAX River City
10357 149 St Nw
Edmonton, Alberta
Fantastic investment opportunity in the highly sought-after community of Grovenor! This beautiful half duplex offers the perfect blend of style, comfort, and convenience—just steps from the new LRT line, with quick access to downtown and only 10 minutes to West Edmonton Mall. The open-concept main floor features modern design and high-quality finishes, including durable laminate flooring, a spacious kitchen with granite countertops, ceramic tile backsplash, sleek white cabinetry, and stainless steel appliances. Upstairs, a wide stairwell—ideal for moving furniture—leads to three generous bedrooms and two full bathrooms. The primary bedroom faces east for bright morning light, while the other two enjoy warm western exposure. Bathrooms feature stylish ceramic tile, and the bedrooms offer plush carpeting for added comfort. Completing this impressive home is a legal basement suite with a large living area, one bedroom, and a full bathroom—perfect for rental income or multi-generational living. (id:62055)
RE/MAX River City


