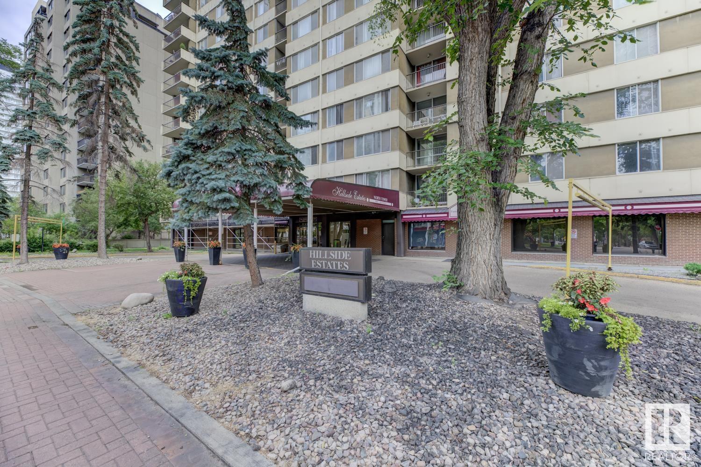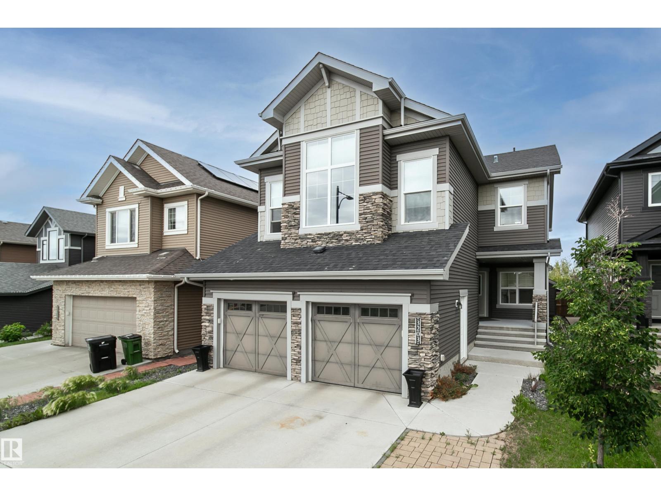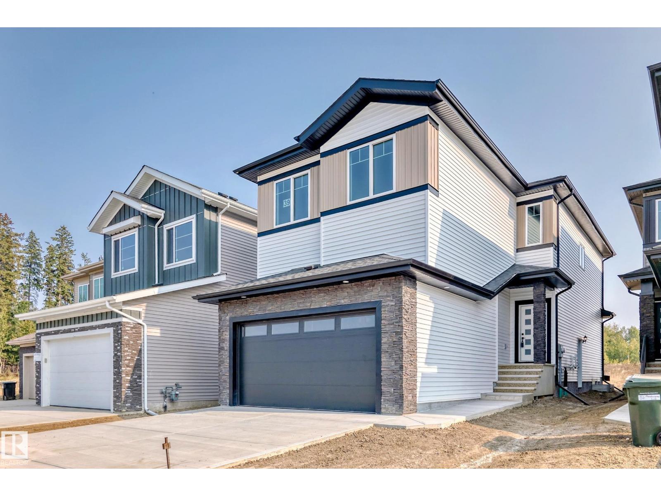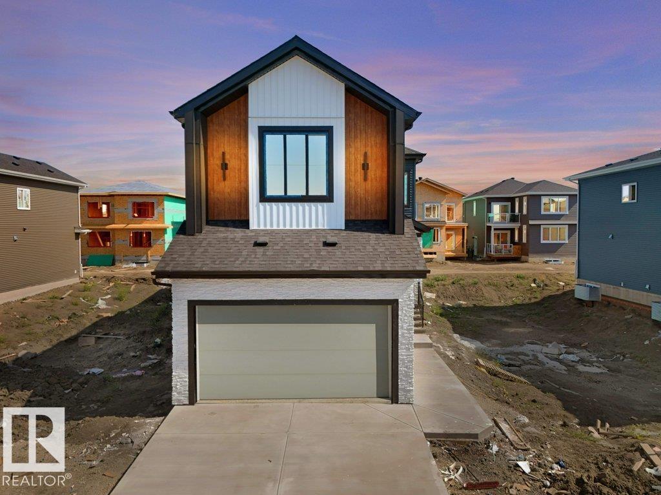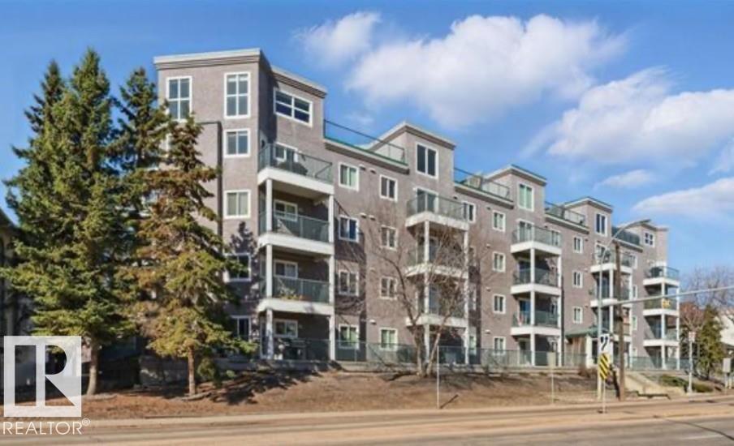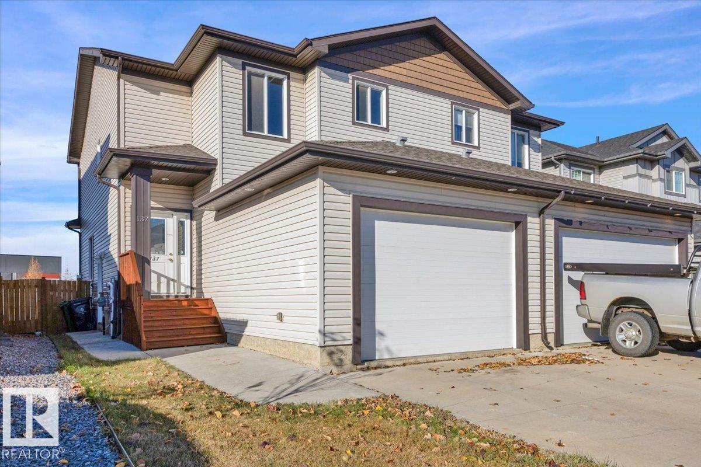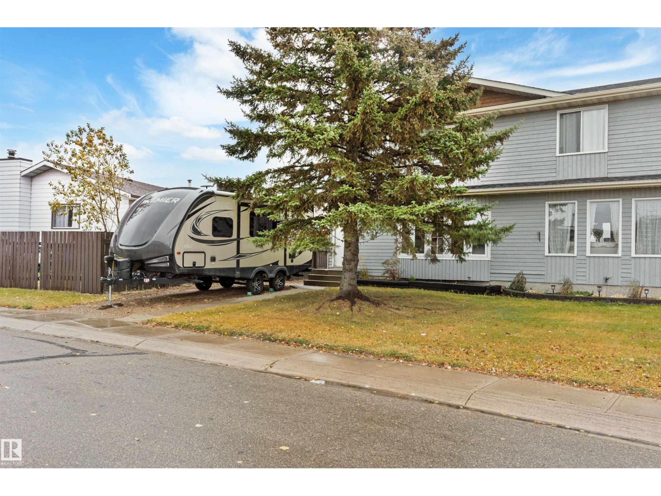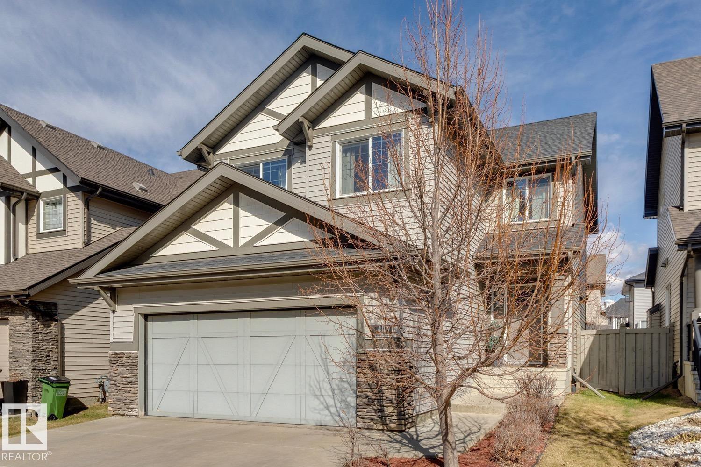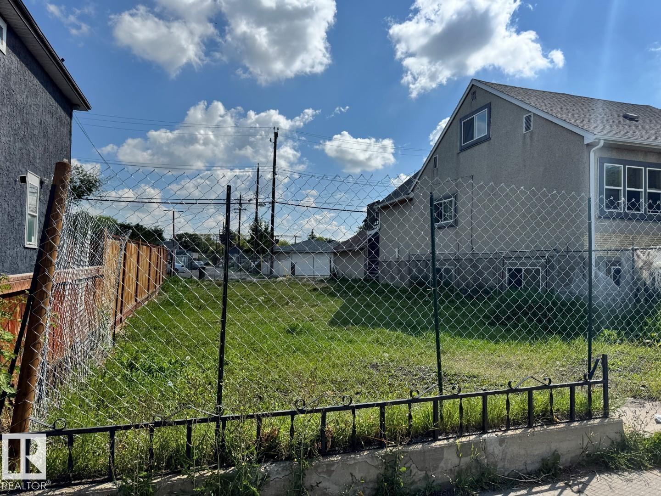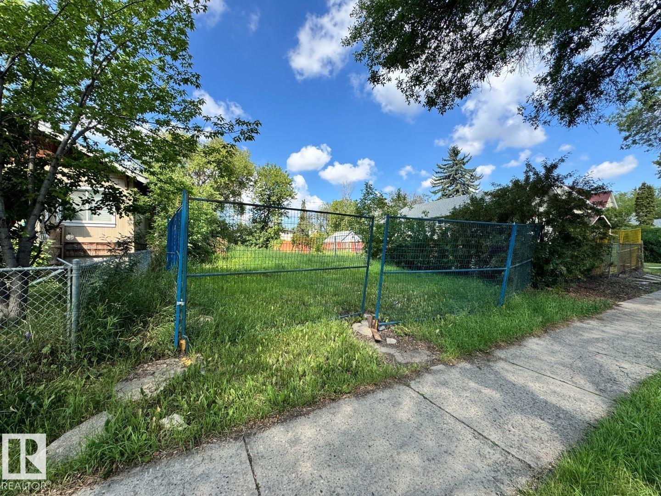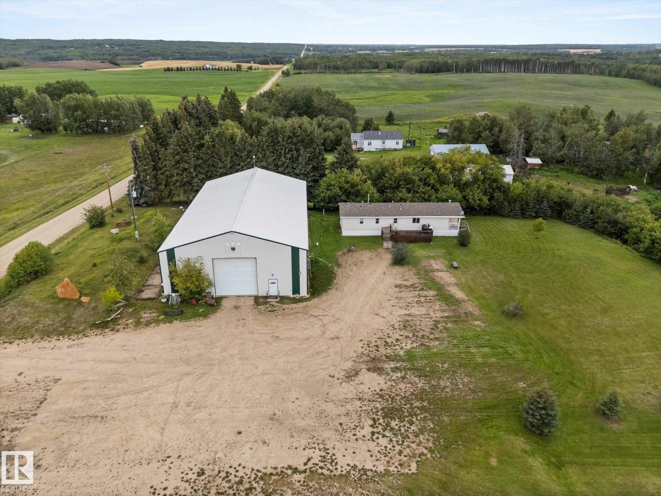#1103 9909 104 St Nw
Edmonton, Alberta
STUNNING 11TH FLOOR CORNER UNIT WITH BREATHTAKING VIEWS! Discover urban living at its finest in this exceptional 2-bedroom, 1-bathroom corner condo at Hillside Estates, where spectacular city skyline and river valley vistas greet you daily from the elevated 11th floor. This prime downtown location places you steps from Rogers Place and the Ice District entertainment hub, with trendy 104th Street dining and shopping at your doorstep, while offering easy access to the downtown business district and LRT transit. The unobstructed panoramic views from this coveted corner unit create the perfect backdrop for entertaining or enjoying quiet morning coffee moments. With secure underground parking included, you'll enjoy hassle-free condo living with building amenities and direct river valley trail access. The thoughtful 2-bedroom layout provides flexibility for home office space, guest accommodation, or roommate potential, making this ideal for professionals, investors, or anyone seeking the downtown lifestyle. (id:62055)
Rite Realty
3203 Winspear Cr Sw
Edmonton, Alberta
This gorgeous 2 story home is in SW Edmonton Aurora Walker Neighbourhood! featuring 3 bedroom upstairs and 1 bedroom on main level and has 2.5 washrooms include spacious 5 pc En-suite. The kitchen will sweep you off your feet! Featuring updates throughout such as granite counter tops ,soft close cabinets ,pod lights and very spacious granite island for your work space along with 3 chair sitting space. You will get good dining area for those dinner nights. This house will surely impress with central Air-conditioning ,central vacuum system and insulated heated double car garage. As soon as you access the second story the Huge bonus room is sure to grab your attention. you will find an open living area ,vaulted ceiling ,2 bedrooms ,and an expansive primary bedroom with a 5 pc En-suite bath and a walk in closet when you first enter. New Separate entrance to the Fully Finished LEGAL basement Suite with 2nd kitchen 2 bedrooms, Full washroom and living room. 2nd new furnace for basement. (id:62055)
Maxwell Polaris
39 Meadowgrove Ln
Spruce Grove, Alberta
UPGRADED HOME IN THE COMMUNITY OF MCLAUGHLIN! This home boasts 2236 sq/ft with 4 bedrooms, 3 full baths, bonus room & 9ft ceilings on all three levels. Main floor offers vinyl plank flooring, bedroom/den, family room with 18ft ceiling, fireplace. Kitchen, with modern high cabinetry, quartz countertops, island, wet bar, & walk-in pantry, is made for cooking family meals and entertaining. Spacious dinning area with ample sunlight is perfect for get togethers. The 3 piece bath finishes the main level. Walk up stairs to master bedroom with 5 piece ensuite/spacious walk in closet, 2 bedrooms, full bath, laundry computer station, and bonus room. Unfinished basement with separate entrance and roughed in bathroom is waiting for creative ideas. Public transit to Edmonton, & more than 40 km of trails, your dream home home awaits. Includes:DECK/TRIPLE PANE WINDOWS/ WIRELESS SPEAKERS/ GAS HOOKUP ON DECK. (id:62055)
Homes & Gardens Real Estate Limited
53 Eldridge Point
St. Albert, Alberta
Luxury 4 BED & 4 FULL BATH home by Paramount Custom Homes in Erin Ridge North. This residence offers high-end finishes and is available for quick possession. The main floor includes a bedroom with a large window, a full bathroom, custom cabinetry pantry, and an upgraded contemporary kitchen with an extended wet bar and a large center island. The open-to-below living room features a custom fireplace wall and connects to the dining nook, creating a functional main floor layout. Upstairs, a spacious bonus room overlooks the living area. The upper level includes 2 MASTER BEDROOMS with ensuite washroom providing convenience and privacy, a secondary bedroom and a common bath. Additional highlights include ample natural light throughout the home and thoughtful modern design features, making it a versatile and practical space for growing families. The unfinished basement with a separate side entrance for future development. (id:62055)
RE/MAX Excellence
#301 10118 95 St Nw
Edmonton, Alberta
This exceptional 2 bedroom, 2 bathroom condo offers in-suite laundry, titled underground parking, and a bright open-concept layout. The unit features hardwood and tile flooring, a corner fireplace, and a modern kitchen with stainless steel appliances and a tile backsplash. Enjoy stunning views of the river valley from the comfort of your home. Well-maintained and move-in ready, this unit is a must see. (id:62055)
RE/MAX Excellence
137 Richmond Li
Fort Saskatchewan, Alberta
It Doesn't Get Any Better! Well Maintained Fully Finished 2 Storey Half Duplex with a Tandem Attached Garage. This modern 1,506sq ft home features an inviting open-concept main floor, 9' ceilings & lots of natural light. The living room has a corner gas fireplace, kitchen boasts a large eat-up island, quartz countertops, corner pantry & SS appliances. Dining area with a garden door to the large back deck. 2pc bathroom & access to the insulated garage. Upstairs features 3 bedrooms, 4pc bathroom, convenient laundry area, huge primary bedroom has a 5pc ensuite & walk-in closet. The basement offers its OWN LIVING SPACE, separate side entrance, 2nd kitchen, 4pc bathroom, large bedroom, 2nd laundry & good storage space. Enjoy the West facing back yard with low maintenance landscaping. Easy access to HWY 21, 15, schools, parks, shopping, golf, restaurants, The Dow & Shell Scotford worksites. Welcome Home! (id:62055)
RE/MAX Edge Realty
4629 53 Av
Bruderheim, Alberta
Drive a little, save a lot! Low property taxes and cost of ownership for this spacious Bruderheim duplex, nestled in well-kept community, within walking distance to schools, parks, and more. Large backyard with storage shed, extended driveway for RV or vehicle storage, new eavestroughs, and more. With side entry and unfinished basement, the potential is endless! The mainfloor boasts a country-inspired newly-renovated living space, complete with bay windows and new paint! The 2nd floor has 3 bedrooms, ideal for that home office or family visit. New hot water tank and furnace are also included in this maintained property. It's country living, a short commute from the city. (id:62055)
Real Broker
4109 Charles Link Li Sw
Edmonton, Alberta
Welcome to the desirable neighborhood of Chappelle! This fabulous, FULLY FINISHED, 1700+ sqft 2-storey is located on a quiet street and presents like new! Open concept main floor w/an abundance of natural light, beautiful kitchen w/large island, hardwood floors, premium cabinetry, granite counters, and s.s. appliances. Great living area, dining nook, 2-pc bath, and laundry/mudroom. Upstairs you will find the spacious primary retreat w/4-pc ensuite and walk-in closet, 2 additional bedrooms, additional 4-pc bath, and huge bonus area w/corner gas fireplace. The fully finished lower level offers a HUGE rec/gym area, 2-pc bath, and storage space. Large deck, full landscaping, double attached garage, and more! Located close to schools, walking trails, and all other major amenities. A turnkey home in one of Edmonton's premier family neighborhoods! (id:62055)
RE/MAX Elite
922 12 St
Cold Lake, Alberta
Perfectly positioned just steps from the marina, restaurants, and shopping, this home invites you to step inside and be greeted by natural light streaming through large windows, highlighting the warm hardwood floors that flow through the living room and hallways. The spacious kitchen features a peninsula with seating, a customized pantry, and abundant cabinetry and counter space. Down the hall, you’ll find three inviting bedrooms, including the primary suite with a walk-in closet complete with custom built-ins and a cheater ensuite. The bathroom is fresh and modern with double vessel sinks, a shiplap feature wall, a glass shower/tub combo, and matte black finishes for that perfect touch of contrast. Head downstairs to the walkout basement, where possibilities abound! Two additional bedrooms, a full bath, and a spacious family room with a gas fireplace and bar make this the ultimate hangout space—or a great setup for a future rental suite, thanks to the separate entry. Furnace (2025), Shingles (2016) (id:62055)
RE/MAX Platinum Realty
11019 95 St Nw
Edmonton, Alberta
Property is zoned RF6 .Lot size is 10.1x 30.5 Great protentional in a changing area ,close to most amenities.*Please note* property is sold “as is where is at time of possession”. No warranties or representations (id:62055)
RE/MAX Real Estate
11144 97 St Nw
Edmonton, Alberta
Property is zoned RA7 .Lot size is 10.1 x 45.7 .Great protentional in a changing area ,close to most amenities.*Please note* property is sold “as is where is at time of possession”. No warranties or representation (id:62055)
RE/MAX Real Estate
1308 Twp Road 552
Rural Lac Ste. Anne County, Alberta
You're going to fall in love with this unique MULTI-GENERATIONAL HOMESTEAD! 2 HOMES and a TRUCKER'S DREAM SHOP on 11.98 acres, + another separately titled 4 acres that is fully fenced and mostly treed. Bright and open 2 bedroom 2005 mobile home with a desirable layout and a 4-piece ensuite bathroom. Large deck and a drilled well with septic tank & field. Gigantic 100' x 52' shop with 16ft overhead door. Fire-retardant insulation, radiant heat, 220v service. Office area with living area, kitchenette and 3 pc bathroom. Original and sturdy 2 bedroom home tucked away on the opposite side of the property is originally from 1940, but all of the big ticket upgrades appear to be completed. Functional layout with a cozy wood burning stove, and a mostly finished basement. Another drilled well, with a straight discharge septic system. Double detached garage, barn and corral for horses. Fenced in dog run. (id:62055)
Century 21 Leading


