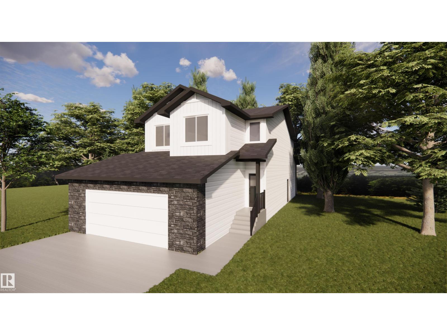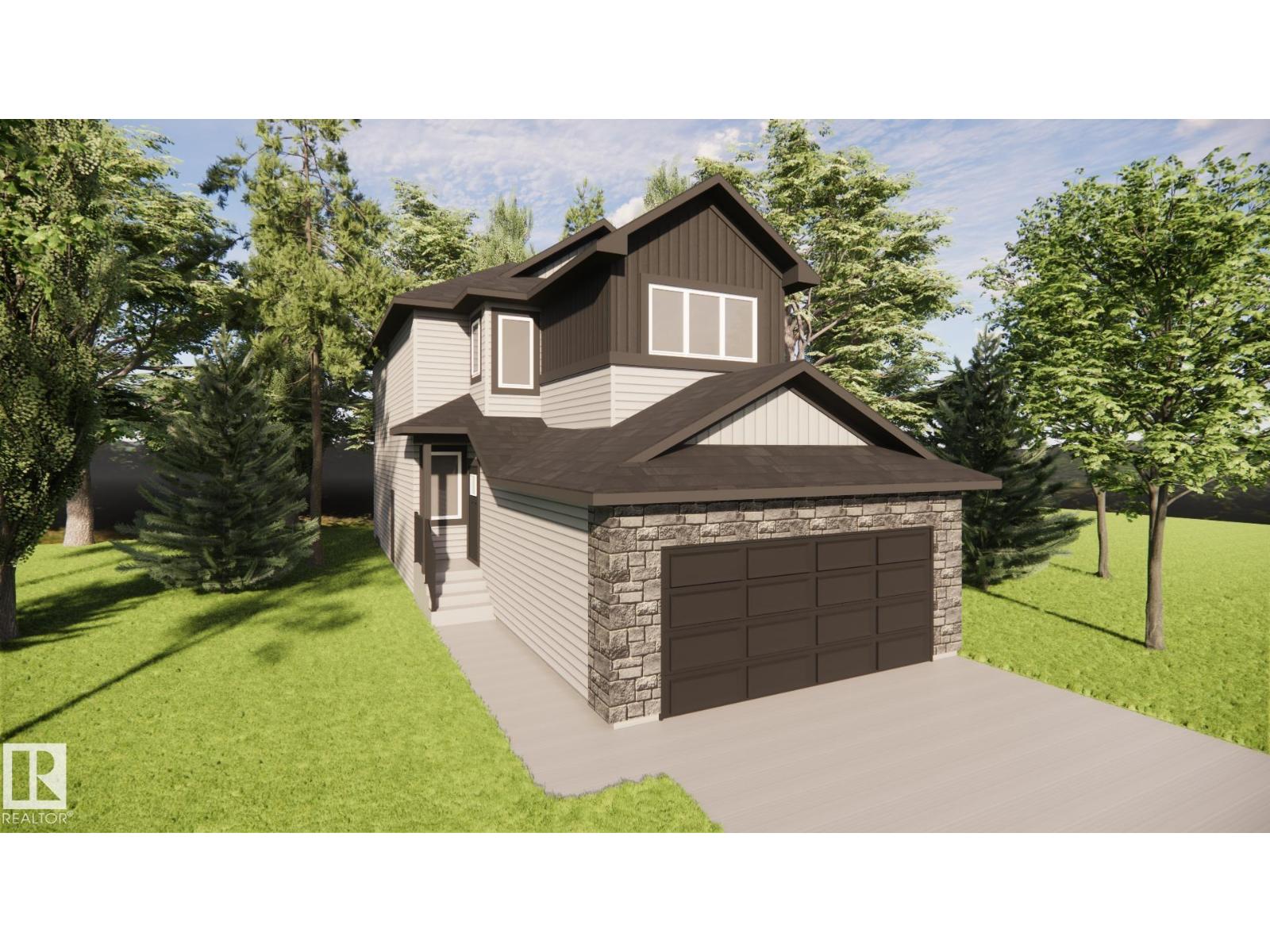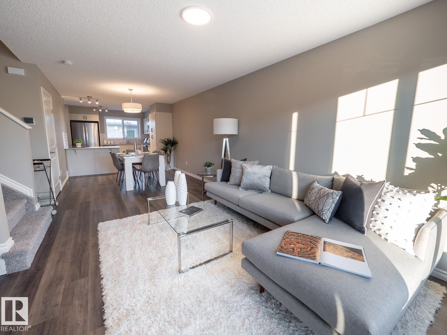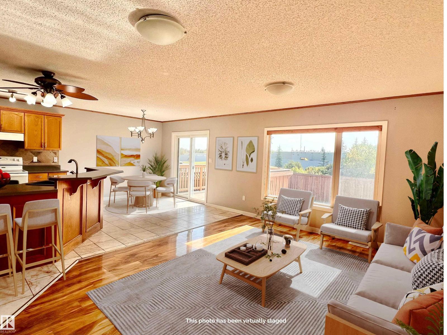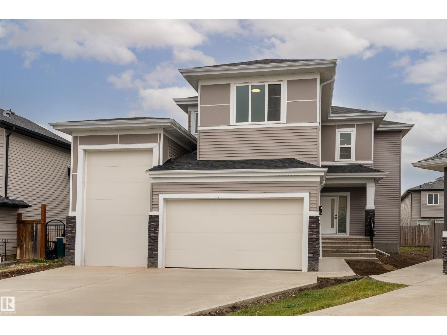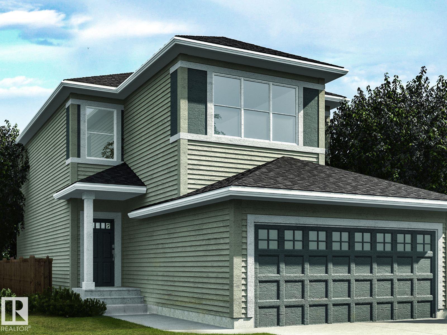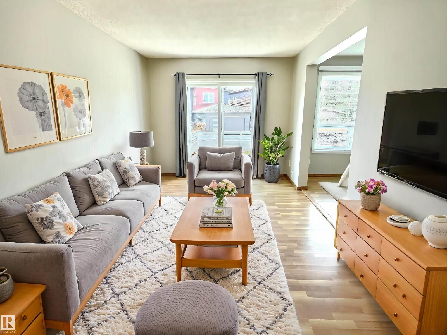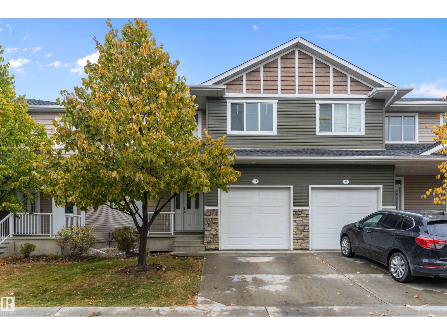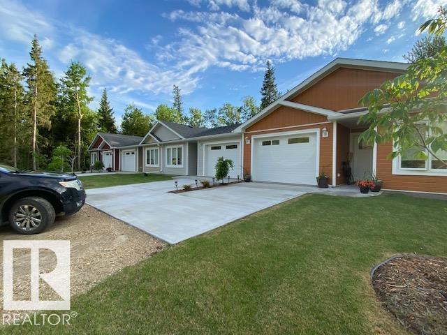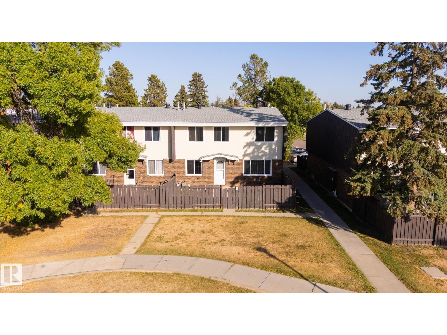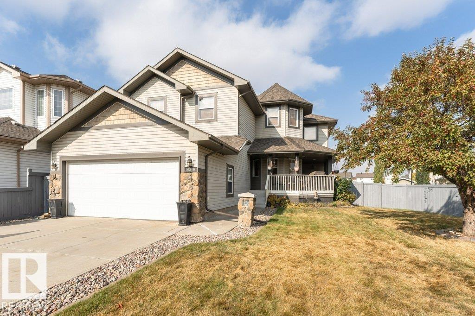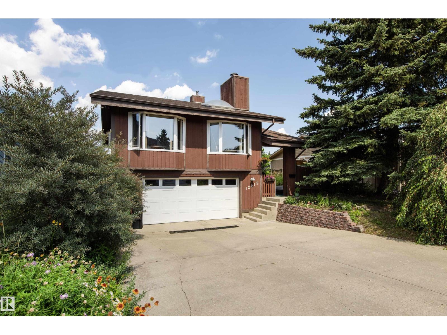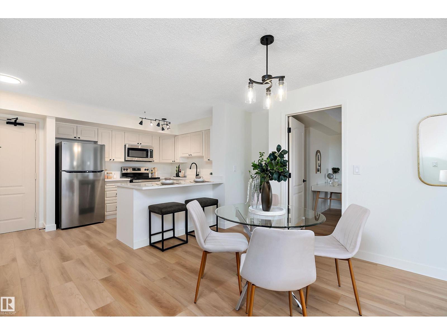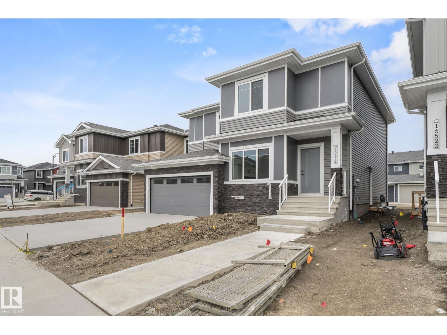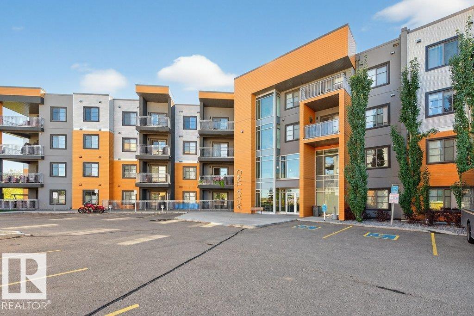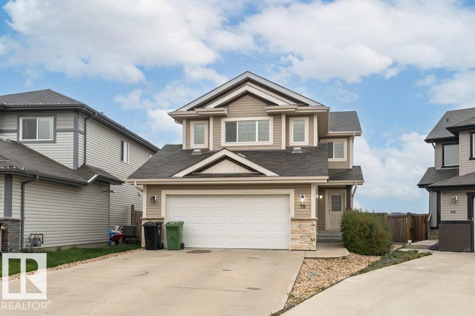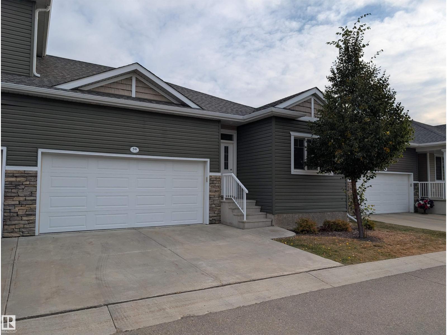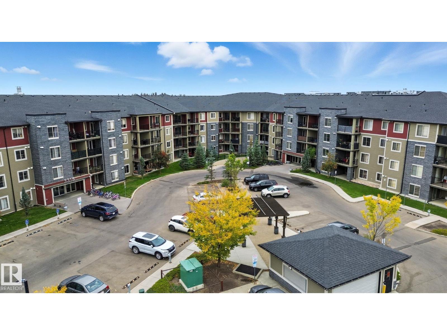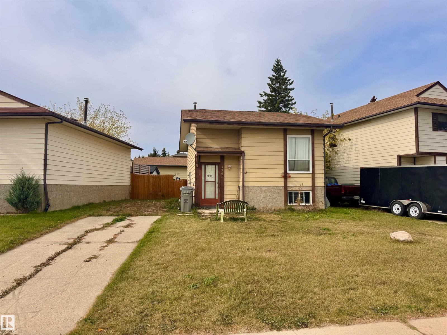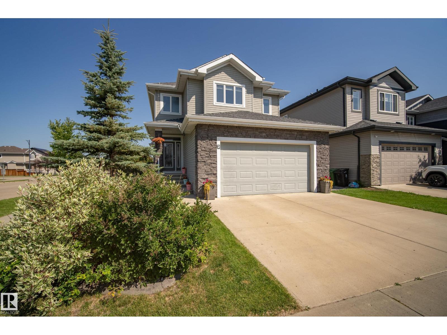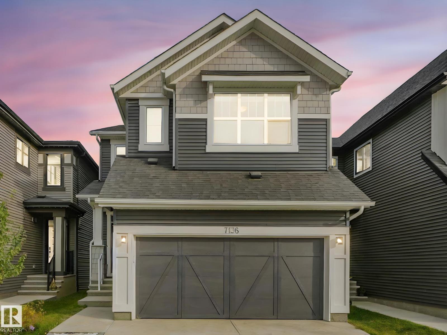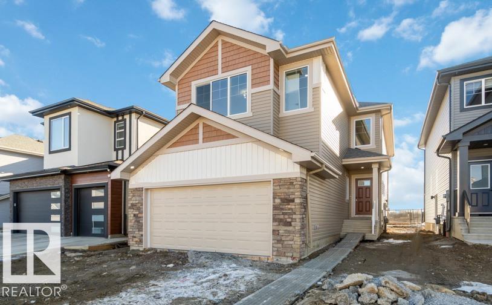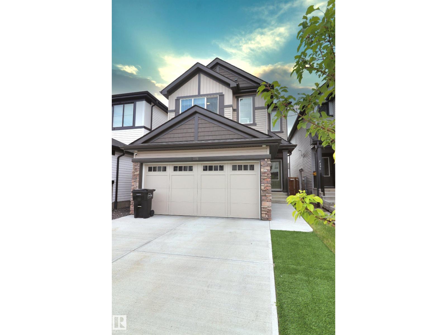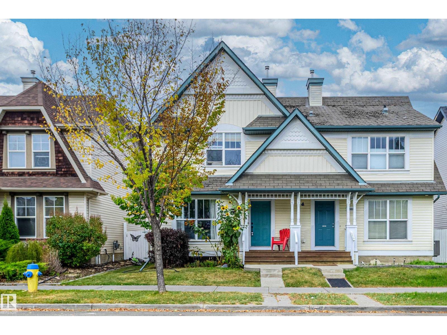8 Grayson Gr
Stony Plain, Alberta
Welcome to this beautifully designed 4-bedroom home in the heart of Fairways, Stony Plain, perfectly placed on a corner lot just steps from the Stony Plain Golf Course! Whether you're an avid golfer or just love open green space, this location brings lifestyle and leisure right to your doorstep. Inside, you’ll find 1,905 sq. ft. of bright, open-concept living with clean finishes and plenty of natural light. The main floor features a cozy fireplace feature wall, ideal for relaxing nights in or hosting friends. Upstairs, your primary suite is a true retreat with a soaker tub, walk-in shower, double vanity, and a spacious walk-in closet. Bonus perks include an upstairs laundry room (no more hauling baskets up and down!) and three additional bedrooms for family, guests, or home office space. The double attached garage, unfinished basement, and roomy layout offer all the space you need now with room to grow. A quiet community. A great layout. A lifestyle upgrade. Welcome home! (id:62055)
Real Broker
10 Grayson Gr
Stony Plain, Alberta
Welcome to this spacious 4-bedroom, 2.5-bath home in Fairways, Stony Plain built by Attesa Homes. It's ideally located on a corner lot right beside the Stony Plain Golf Course. With over 2,025 sq. ft. above grade and an unfinished basement ready for your vision, this home offers space to live, grow, and entertain. The open concept main floor is bright and functional, featuring a walk-through pantry, large central island, and custom built-ins framing a cozy fireplace in the living room. A dedicated main floor office/bedroom makes working from home a breeze. Upstairs, the primary suite is a true retreat with a soaker tub, walk-in shower, double vanity, private water closet, and a generous walk-in closet. A large bonus room offers flexible family space, and the upper-level laundry room with ample storage keeps things practical and organized. The double attached garage adds convenience, and the golf course next door adds a touch of luxury to your everyday. You’ll love calling this home! (id:62055)
Real Broker
7230 Rosenthal Dr Nw
Edmonton, Alberta
Coventry Homes is known for quality and craftsmanship, and this open concept home with a double detached garage and full landscaping is a perfect example. The main floor is designed for connection, with the living room flowing into the dining area and kitchen. The kitchen features quartz countertops, stainless steel appliances, stylish cabinetry, and a pantry. A convenient half bath completes the level. Upstairs, the spacious primary suite includes a 4pc ensuite and walk-in closet, while two additional bedrooms and a full bath complete the upper floor. The unfinished basement with rough-in for a future bathroom is ready for your personal touch. Thoughtfully designed inside and out, this home blends comfort and function. Every Coventry Home is backed by the Alberta New Home Warranty Program, giving you peace of mind for years to come. *Home is under construction. Photos are of a similar home, finishings may vary* (id:62055)
Maxwell Challenge Realty
806 Highwood Bv
Devon, Alberta
Welcome to this well-maintained 2-storey home with an attached double garage, ideally backing onto a greenbelt with walking paths and nearby playground. Built in 2002 and still owned by the original owners, this home offers 3 bedrooms and 4 bathrooms with a functional layout. The main floor features marble flooring, a bright open-concept living, dining, and kitchen area with a large island and eat-up bar, granite stone sink, and plenty of cabinets. The dining area leads to a two-tier composite deck overlooking the landscaped yard with direct access to the green belt. A cozy living space, 2-piece bath, and main floor laundry complete this level. Upstairs you’ll find engineered laminate flooring, 3 bedrooms including a primary suite with walk-in closet and 3-piece ensuite. The fully finished basement adds a family room, bathroom, additional living space and a half bath. Central vacuum runs throughout. A solid property with thoughtful updates, green space views, and space for the whole family. (id:62055)
The Good Real Estate Company
73 Landing Trails Dr
Gibbons, Alberta
Step into luxury with this brand-new 2,390 sq ft two-storey home in Gibbons, where modern design meets everyday convenience. The main floor offers a bright living room with a stunning tile-surround fireplace, a spacious dining area, a well-appointed kitchen with pantry, a versatile den, and a full bathroom, all enhanced by large windows that flood the space with natural light. Upstairs features a generous bonus room, a primary suite with a spa-inspired 5-piece ensuite and walk-in closet, two additional bedrooms, a 4-piece bathroom, and a convenient laundry room. With a bedroom and full bath on the main floor along with an attached triple garage, this never-lived-in home combines elegance, comfort, and functionality, making it the perfect place for your family to call home. (id:62055)
Exp Realty
2019 191 St Nw
Edmonton, Alberta
The Apex is a three-bedroom home artfully designed for durability, elegance, and modern family living. It includes a double attached garage with floor drain, 9 ft ceilings on main & basement levels, separate side entrance, and Luxury Vinyl Plank flooring. The foyer leads to a full 3-piece bath with stand-up shower and a bedroom at the back. An open concept nook, great room & kitchen form the heart of the home. The kitchen features quartz countertops, an island with flush eating ledge, built-in microwave, undermount Silgranit sink, modern hood fan, ample soft-close cabinetry, and pantry. The great room with fireplace and kitchen boast large windows and a patio door to the backyard. Upstairs, the bright primary suite offers a 5-piece ensuite with double sinks, tub, and glass-door shower, plus a substantial walk-in closet. A bonus room, laundry, main 3-piece bath, and two additional bedrooms complete the level. Brushed nickel fixtures, basement rough-in, & Sterling’s new Signature Specification are included. (id:62055)
Exp Realty
2206 38 St Nw
Edmonton, Alberta
Welcome to Daly Grove, perfect for first-time buyers or savvy investors with LOW CONDO FEES, this townhome offers a spacious 900 sq.ft of living space, with two generously sized bedrooms. One, a large primary bedroom with a walk-in closet and a secondary bedroom with ample storage, both share a full 3-piece bath on the upper level. The main floor features durable laminate flooring throughout and is bathed in natural light, with a cozy living room that opens onto a private yard through a sliding door window. The dining area and kitchen are a welcoming space for home-cooked meals and social gatherings. The convenience of a half bath on the main level adds to the thoughtful layout. This townhouse presents a blank canvas basement ready to be tailored to your individual needs. Located near local schools, parks, shopping, and public transportation, the property ensures everything you need is on your doorstep, plus your own parking space make this an attractive and affordable opportunity not to be missed. (id:62055)
2% Realty Pro
#39 18230 104a St Nw
Edmonton, Alberta
Welcome Home to this 1400+ sq.ft. 3-bedroom 2-storey with AC, developed basement, and attached garage. From the charming curb appeal to the rich hardwood floors, the main level has been meticulously maintained with pride of ownership shining throughout. The kitchen offers modern dark cabinetry, granite countertops, tile backsplash, gorgeous stainless steel appliances, and an island with pendant lighting, while the breakfast nook overlooks the backyard. A cozy living room with a corner gas fireplace completes the main floor. Upstairs you’ll find three bedrooms, a 4-piece bath, and a convenient laundry room. The spacious primary suite features a huge walk-in closet and a 4-piece ensuite. The developed basement adds a large recreation area, storage, and utility room. Recent upgrades include a new hot water tank. Enjoy maintenance-free living with snow removal and lawn care included in the desirable Legacy Pointe community. Close to walking trails, lake, and playground—this location is PERFECT. (id:62055)
RE/MAX River City
5038 49 St
Neerlandia, Alberta
Looking for a brand new worry free work free 985 sq ft adult living condo with a large heated single garage, look no further!! Very bright large living area with large windows, beautifully finished kitchen and large master bedroom and a second smaller bedroom/office and quiet community to relax and enjoy! Very goodlooking exterior with a private back yard. A must see!! (id:62055)
Sunnyside Realty Ltd
193 Roseland Vg Nw
Edmonton, Alberta
Fully renovated townhouse with low condo fees? Yes, please! This 3 bedroom (plus basement office and massive rec room) and two bathrooms townhouse was renovated top to bottom! Enjoy entertaining family and friends in the spacious living room while you prepare treats in a brand new kitchen. Soak in the evening sun on those warm summer days in your West facing fenced yard. With 3 spacious bedrooms and a fully finished basement, you will have plenty of room for the growing family. Located in Northmount, you are surrounded by multiple parks - Evansdale, St. Olga, Glengarry, Patricia - just to name a few. With easy access to Yellowhead Trail to the South and Anthony Henday to the North, you'll have easy access to the entire Capital City. This property needs to be seen in person to be fully appreciated! Welcome home! *Some photos are virtually staged* (id:62055)
The E Group Real Estate
10816 178 Av Nw
Edmonton, Alberta
Stunning 2-storey Montorio built home in Chambery with a Separate Entrance, boasting a Double Attached Insulated Garage. This impressive residence features 3+1 bedrooms, 3.5 baths, and over 3350 sqft of total living space. The main floor offers an Open Concept layout with a spacious kitchen, Stainless Steel Appliances, Center Island, a cozy living room with a gas fireplace, built in cabinetry, 2 piece bath, and Main Floor Laundry. Upstairs, discover a refined office area, 2 bedrooms with a Jack And Jill bath, and a lavish Primary Suite with raised sitting area, plus a 5 piece Ensuite that includes a Corner Jacuzzi soaker tub . The basement includes a recreation room, additional bedroom, 3 piece bath, and Separate Entrance. Outside, enjoy the fully fenced yard with a large Composite Deck and fruit trees. Recent upgrades include fresh paint, furnace (2 years old), and hot water tank (4 months old). Exceptional location near walking trails, schools, shopping, public transportation and more! (id:62055)
RE/MAX River City
12212 151 Av Nw
Edmonton, Alberta
This upgraded bi-level blends timeless mid-century design with modern comfort. The dramatic vaulted ceilings and skylight flood the main floor with natural light, giving the living and dining areas an airy, inviting feel. Hardwood, tile, upgraded broadloom, and a stone-faced fireplace add warmth and character throughout. The kitchen is a standout with granite counters, soft-close stained cabinetry, and upgraded appliances. Triple-pane windows and neutral paint complement the wide trim and baseboards. Upstairs features three bedrooms, including a rare 4-piece ensuite for this era, plus another full bath. The finished basement offers a spacious family room, extra bedroom, laundry, and newer carpets. Outside, enjoy a beautiful yard, fenced with a large deck, ideal for entertaining. The insulated double garage with floor drain and direct basement access adds everyday convenience. Located close to schools, shopping, parks, and amenities, this home balances style and practicality in a great neighborhood. (id:62055)
Maxwell Progressive
#1202 10909 103 Av Nw
Edmonton, Alberta
Freshly renovated top to bottom! Edmonton's top interior designer selected finishings and colour palette for a modern update. Brand new kitchen appliances, vinyl plank flooring with zero transitions, lighting, quartz countertops and black hardware. This spacious 2 bed 2 bath unit presents immaculately. Stunning views of downtown from the private balcony, as well as from inside the unit. Laundry is conveniently situated inside the suite. Stay cool on these hot summer days with central air conditioning. All utilities, except electricity, included in the reasonable condo fee. Enjoy building amenities including fitness room and secure bike storage on the main floor. This unit comes with one titled parking stall in the secure underground parkade. Plenty of street parking and visitor parking for your guests. Steps away from groceries, MacEwan University, entertainment and Rogers Place. Come experience premium downtown living in this well-managed condo! (id:62055)
RE/MAX Real Estate
16521 20 Av Sw
Edmonton, Alberta
Amazing opportunity for first-time buyers or savvy investors! This quality-built half duplex by Art Homes offers a smart, functional layout with income potential. The main floor boasts a rare full bedroom and bathroom, ideal for guests, in-laws, or a convenient home office. The bright open concept living area is filled with natural light thanks to plenty of big windows, creating an inviting space to relax and entertain. A detached double garage provides secure parking and extra storage. Downstairs, the fully legal basement suite is a fantastic mortgage helper or reliable rental income stream, helping make homeownership more affordable and building equity faster. Perfectly located close to schools, shopping, parks, transit, and all daily amenities. Plus, if you qualify, you can take advantage of the GST New Home Rebate and save even more. Live in one suite and rent the other — a smart move for your future! (id:62055)
Exp Realty
#329 503 Albany Wy Nw
Edmonton, Alberta
Welcome to this bright and modern 2 bedroom, 2 bathroom condo, offered by the original owner and showcasing pride of ownership throughout. Designed for both comfort and convenience, the open-concept layout creates the perfect space for everyday living. The upgraded kitchen features granite countertops and stainless steel appliances, along with plenty of cabinetry. Enjoy in-suite laundry with a stacked washer & dryer. The primary suite includes a private 3-pce ensuite, while the second bedroom provides versatility for guests, a home office, or hobbies, paired with a full 4-piece bathroom. Step out onto the balcony, ideal for outdoor seating and BBQs. This unit has been very well maintained making it truly move-in ready. Residents also have access to excellent building amenities, including a social room with pool table, a fitness room, and a secure underground heated titled parking stall with garage fobs. Located in the beautiful Albany community, this home is just minutes from parks, shopping, and dining. (id:62055)
RE/MAX Professionals
70 Santana Cr
Fort Saskatchewan, Alberta
Welcome to this well-cared-for 2-story home in the family-friendly community of Sienna, Fort Saskatchewan! Perfectly set on a large pie-shaped lot with a long driveway for extra parking, this home has room for everyone. The main floor features an open-concept layout with a bright kitchen offering a corner pantry and island, flowing into the dining and living areas—ideal for family time and gatherings. A 2-pc bathroom and separate laundry room add everyday convenience. Upstairs, you’ll find 3 spacious bedrooms, including a primary suite with 4-pc ensuite, plus another full bathroom. A huge bonus room at the front of the home is perfect for movie nights, a playroom, or homework space. With a double attached garage and plenty of yard space, this home is ready to welcome its next family (id:62055)
Royal LePage Noralta Real Estate
#59 18230 104a St Nw
Edmonton, Alberta
Welcome to this charming 2-bedroom bungalow in Legacy Pointe, complete with a double attached garage. Enjoy cooking in a spacious kitchen with quartz counters and relaxing in the large great room. The primary bedroom offers a walk-in closet and a private ensuite, while the open design creates a bright, airy feel. Main floor laundry adds convenience, and the basement is ready for your personal finishing touch. Ideally situated close to the Anthony Henday and shops for everything you need nearby. (id:62055)
Century 21 Reward Realty
#125 3315 James Mowatt Tr Sw
Edmonton, Alberta
Attention First-Time Buyers & Investors! Move-in ready 2 bed, 1 bath condo with in-suite laundry and underground parking in the desirable SW community of Allard. Located in Heritage Valley Station, a well-managed building with low condo fees, this open-concept unit features granite countertops, stainless steel appliances, and a spacious living area with access to your private patio. Enjoy the convenience of being within walking distance to Shopping, Restaurants, Grocery Stores, schools and public transit. Commuters will love the easy access to Hwy 2, Anthony Henday, South Edmonton Common, and the airport. Perfect for those seeking affordable homeownership or a great investment opportunity in a growing neighbourhood. (id:62055)
Century 21 All Stars Realty Ltd
9704 104 St
Morinville, Alberta
Investor Alert! This 3-bedroom bi-level is an excellent income-producing property with long-term tenants already in place. Currently rented on a fixed-term lease until June 30, 2026, this home offers consistent cash flow from day one. While the property does require updating and is being sold in “as-is” condition, it presents a solid opportunity for those looking to add value over time. The functional bi-level layout includes a bright living area, three bedrooms, and a lower level with additional space for future development or renovations. Located in a convenient neighborhood close to schools, parks, and amenities, this property combines reliable tenancy with strong long-term potential. A great fit for investors seeking steady returns and the opportunity to improve value down the road. (id:62055)
RE/MAX Real Estate
2 Ellice Bn
Fort Saskatchewan, Alberta
Welcome to this stunning former Rosecroft Homes show home, located in the heart of South Pointe. This 2,100 sqft property checks all the boxes—just steps from schools, parks, and walking trails. Upstairs features 3 spacious bedrooms, a bonus room, and a convenient laundry. The primary suite offers a large walk-in closet and a 5-piece ensuite. The main floor boasts hardwood throughout, stained maple cabinets, glass tile backsplash, granite countertops, and an eat-up island. A walkthrough pantry leads to the heated double garage with a built-in dog run. The fully landscaped backyard is an entertainer’s dream—complete with new decking and a custom gazebo with lighting. The basement is framed and ready for your finishing touch. A must-see home packed with value! (id:62055)
RE/MAX Elite
7136 52 Av
Beaumont, Alberta
This stunning 2,351 sq. ft. two-storey WALKOUT in Elan stands out in every way. Backing onto the trail with a full walkout basement, it’s built by Homes By Avi and filled with thoughtful details. The main floor is bright and open, featuring luxury vinyl plank flooring, a chef’s kitchen with stainless steel appliances, a large island, and seamless flow into the dining and living space. Upstairs, you’ll find 3 bedrooms, including a primary suite with a spa-like 5-piece ensuite, plus a bonus room that’s perfect for movie nights or a play space. A 4-piece bath and convenient laundry complete the level. Extras like A/C, custom blinds, full landscaping, and a deck with gas line mean you can move right in and start living. The walkout basement gives you even more potential to create the space your family needs. Better than new—this home is ready for you. (id:62055)
Exp Realty
1651 12 St Nw
Edmonton, Alberta
The Artemis is a spacious 4-bedroom home w/an extended dbl att. garage, separate side entrance & 9’ ceilings on the main & basement levels. LVP flooring & stylish recessed lighting enhance the main floor. The foyer leads to a sitting room, with a main-floor bedroom & 3pc bath nearby. A mudroom with a large open closet connects to the garage & kitchen via a spice kitchen w/pantry. The open-concept design flows from the sitting room to the nook, great room & kitchen. The kitchen boasts quartz counters, an island with flush eating ledge, Silgranite sink, chimney-style hood fan, tile backsplash & Sarasota-style Thermofoil cabinets with soft-close. The great room has soaring 17’ ceilings, F/P, large windows & garden door to the backyard. Upstairs offers 2 primary suites—one with a 4pc ensuite, and the other with a 5pc ensuite. A bonus room, 3pc bath, laundry area & an additional bedroom complete the upper level. Upgrades include upgraded railings & lighting, premium app pkg, R/I plumbing & extra side windows. (id:62055)
Exp Realty
2888 Coughlan Green Sw
Edmonton, Alberta
This is the Macan-z 2 storey home, built by Daytona Homes and just over 2 years old with 1872 Sf. This gorgeous home features an open plan with high ceilings and lighting upgrades, an oversized fridge and gas range included in the high end appliances. The large kitchen island and counters are quartz surrounding a stainless steel sink. This beauty is immaculately maintained and shows perfectly. The yard is low maintenance and professionally landscaped with synthetic grass , composite steps and fully fenced for privacy. The garage shows off an epoxy coated floor. Other upgrades are the blinds and closet shelving in the master bedroom. To top it all off this amazing family home is located in the desirable neighborhood of Chappelle and has remaining Alberta New Home Warranty to protect the buyers. (id:62055)
Century 21 Quantum Realty
5990 South Terwillegar Boulevard Nw
Edmonton, Alberta
STYLISH & SOPHISTICATED, there is nothing cookie cutter about this stunning home! A 1240 sqft half duplex in South Terwillegar which offers modern living at an affordable price with NO CONDO FEES. Every detail impresses: brand new flooring flows through the open concept floor plan that is sun-drenched by south-facing windows. The showpiece kitchen dazzles w/ quartz counters, two-toned cabinetry, & a striking custom hex-tile backsplash. The butcher block island, new stainless steel appliances, & sleek coffee bar w/ built-in charging station add to its WOW factor. All bathrooms have been tastefully renovated, setting a refined tone throughout. Upstairs, enjoy a versatile bonus room (easily convertible to a 3rd bedroom) & a dreamy primary suite with a custom feature wall, walk-in closet, & private 3pc ensuite. Outside, entertain on the oversized deck, garden in built-in planters, & park in your brand new double car garage. Across from scenic trails & a serene storm pond ~ urban living with a touch of nature! (id:62055)
Century 21 Masters


