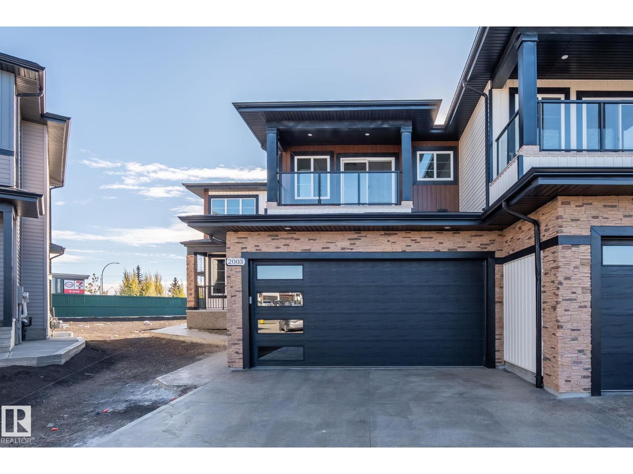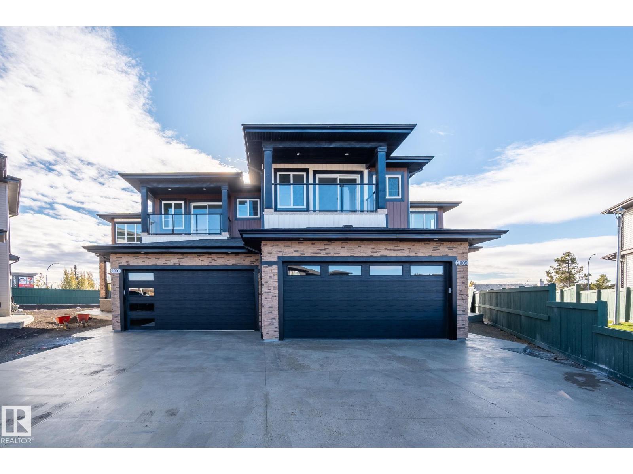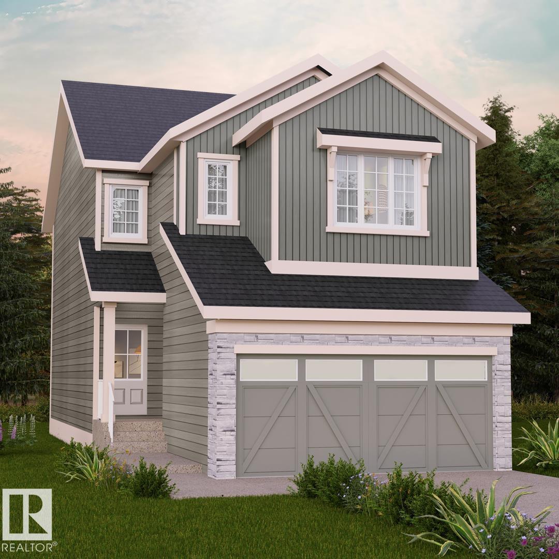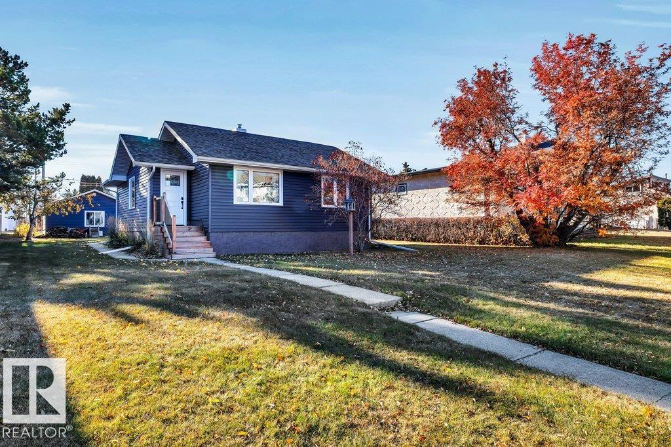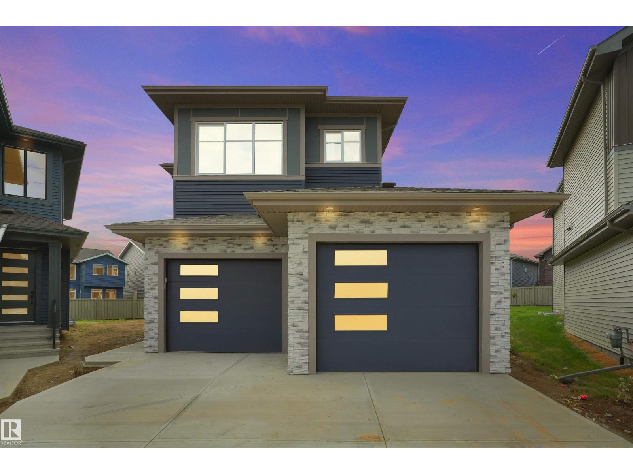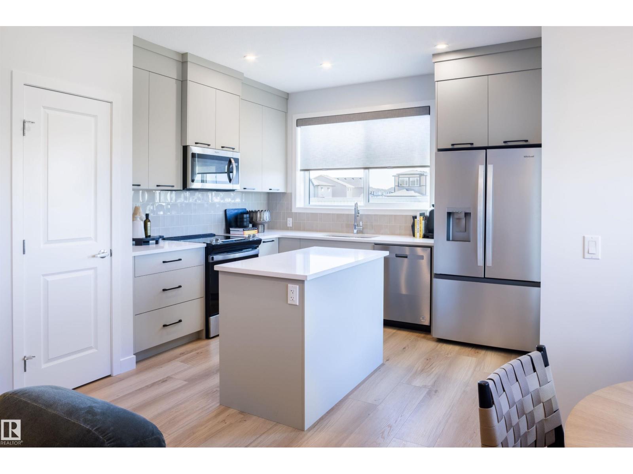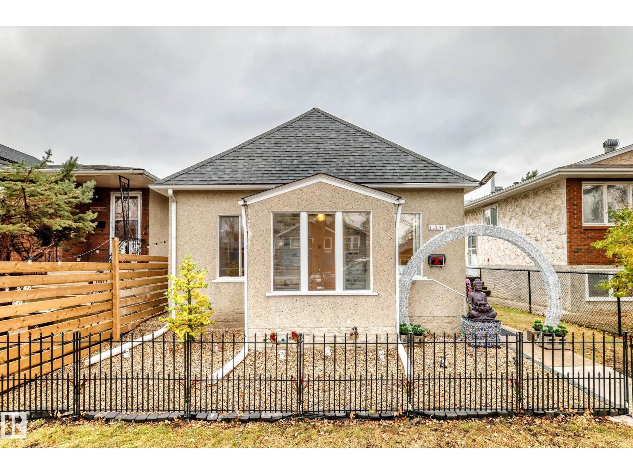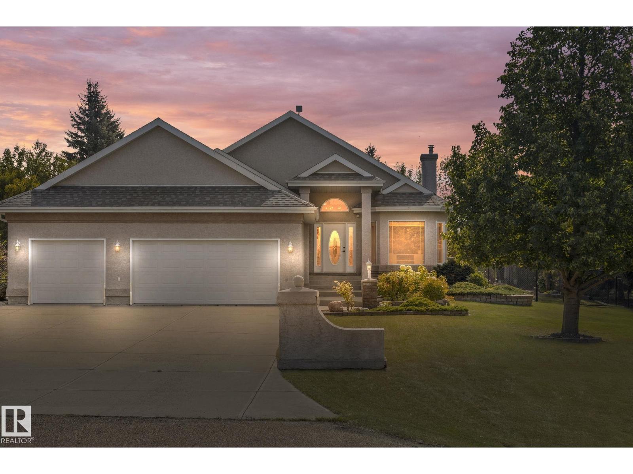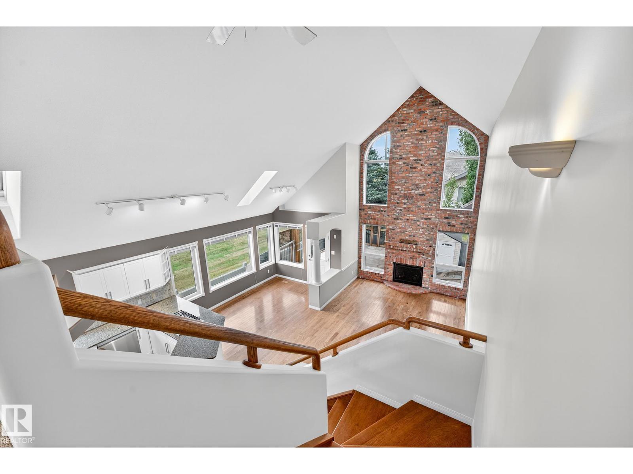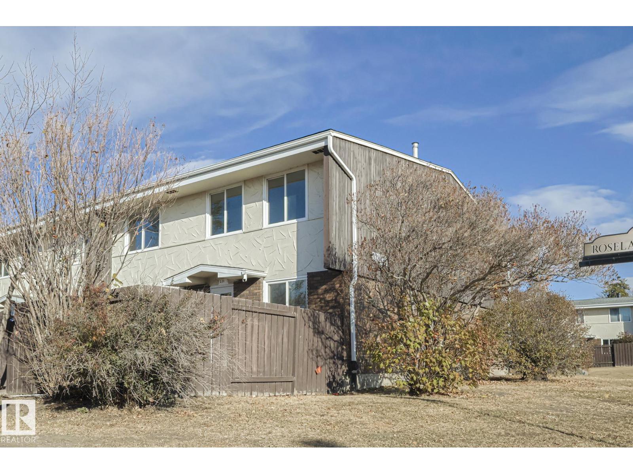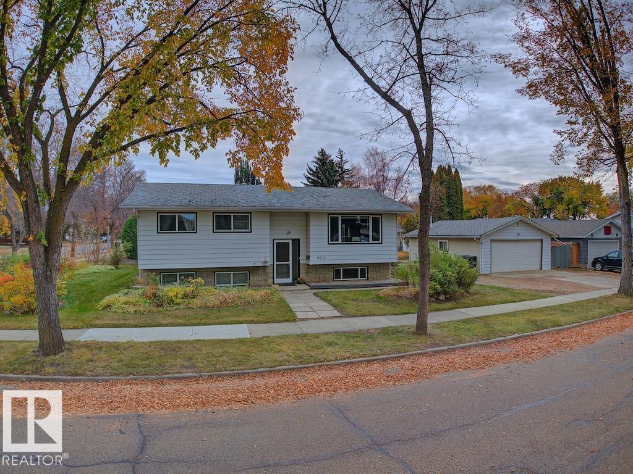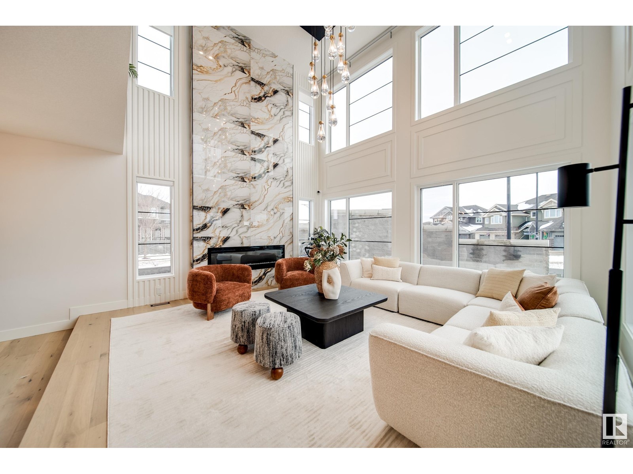2003 154 Av Nw
Edmonton, Alberta
Welcome to an executive luxury home in Gorman, where high-end finishes and thoughtful design meet. This stunning, carpet-free property features premium tile and 7 vinyl plank flooring throughout. The gourmet kitchen offers custom cabinetry, elegant quartz countertops, vaulted ceilings, premium-quality Feature walls and a fully ventilated spice kitchen—ideal for the passionate cook. Designed for multi-generational living, it includes two distinct living areas, a main-floor bedroom with a 4-piece bathroom, and convenient main-floor laundry. The primary suite is a true retreat with a walk-in closet, custom lighting, and a private balcony overlooking a large pie-shaped backyard. The bright, 2-bedroom plus den basement suite with a separate entrance provides excellent flexibility and income potential. Close to all amenities, located minutes from Anthony Henday Drive, this home delivers luxury, comfort, and convenience for modern family living. (id:62055)
Royal LePage Noralta Real Estate
2005 154 Av Nw
Edmonton, Alberta
Welcome to an executive masterpiece in Gorman, where high-end custom finishes and intelligent dual-family design redefine modern living. This stunning, carpet-free home boasts high-quality tile and 7-inch vinyl plank throughout. The gourmet kitchen features custom cabinetry, elegant quartz countertops throughout, and a unique, fully ventilated spice kitchen—perfect for the passionate chef. This dual-family design features two distinct living areas, a main floor bedroom with 'cheater' ensuite, and main floor laundry, purpose-built for multi-generational comfort. The luxurious primary suite is a true sanctuary, with a dressing closet, custom lighting, and a private balcony overlooking the large, pie-shaped backyard. A separate entrance leads to the bright, 2-bed plus den basement suite, offering exceptional versatility and income potential. Situated near Anthony Henday Drive, your commute is effortless. Experience a space designed for the way you live today. (id:62055)
Royal LePage Noralta Real Estate
319 157 Av Ne
Edmonton, Alberta
The Otis-Z by Akash Homes — a modern Zero-Lot-Line design that blends style, functionality, and comfort. With 3 bedrooms and 2.5 bathrooms, this thoughtfully designed home offers room to grow. The open-concept main floor with 9-ft ceilings & den creates a bright, airy feel, highlighted by an open-to-below feature that adds architectural flair. Upstairs, enjoy a convenient bonus and laundry room. Retreat to a spacious primary suite with an expansive walk-in closet and relaxing 5-piece ensuite. With quartz countertops throughout and quality craftsmanship in every detail, the Otis-Z is built for lasting value. Enjoy a SEPARATE SIDE ENTRANCE and a $5,000 BRICK CREDIT to make your home uniquely yours. PLEASE NOTE PICTURES ARE OF SHOW HOME; ACTUAL HOME, PLANS, FIXTURES, AND FINISHES MAY VARY AND ARE SUBJECT TO AVAILABILITY/CHANGES WITHOUT NOTICE. (id:62055)
Century 21 All Stars Realty Ltd
15 Kootenay Av
Devon, Alberta
This little gem packs a huge punch! Located in the heart of Devon sits this gigantic 877sqm lot. Stroll over to the park, pool, arena or downtown shops. It’s all walkable from this address. Are you looking to downsize but still love having outdoor space, a first-time buyer, single or young couples? This home has been SUBSTANTIALLY RENOVATED inside & out from top to bottom; you will live worry-free. Double detached garage, large shed, newer fence, beautiful landscaping with deck & stone fireplace area plus room to spare for a garden, pets or kids to play. Exterior siding, windows, shingles all redone. Inside is a true transformation with a spacious kitchen & dining area for this size of a home. Nice size primary suite + 2nd bedroom which is being used as main floor laundry currently. Keep the same layout or make this 2nd bedroom a nursery, office, or bedroom. Two stunning bathrooms located on each floor for your convenience. The basement provides usable rec room, storage and more bedrooms. One of a kind. (id:62055)
2% Realty Pro
22139 81 Av Nw
Edmonton, Alberta
LUXURY In ROSENTHAL ! At over 3010 sq ft., this stunning two-story home features high end finishes and an expertly designed floor plan.Upon entrance you will be welcomed by spacious open to below living room.Prepare to be wowed by the custom details and surplus of windows bringing an abundance of sunlight throughout. The upscale kitchen with butler’s pantry (SPICE KITCHEN), custom and beautiful quartz counter-tops and backsplash Built in bar close to dining for extra entertaining space. The bright and spacious family room features a stunning fireplace feature wall . A large mudroom, full bathroom and bedroom/office with designer doors complete the main floor. Upstairs is home to an expansive master bedroom with large walk-in closet, and spa-like 5 pc ensuite plus stand alone tub. There are two additional bedrooms, a second master bed with ensuite bath, a bonus room and a laundry upstairs. This homes offers all the features you find in a million dollar plus home. Tandem 4 car garage is bonus (id:62055)
Maxwell Polaris
837 Rowan Cl Sw
Edmonton, Alberta
*FULLY FINISHED LEGAL BASEMENT SUITE* Main floor Flex room with FULL bath. We are pleased to introduce The Birch—an exceptional home that embodies style, functionality, and modern design. This home boasts a total of 1,586 sqft of meticulously designed living space located in the highly desirable Southeast community of The Orchards. The home showcases designer-selected finishes that seamlessly combine elegance and practicality. Upon entering, you will be greeted by 9-foot ceilings and exquisite luxury vinyl plank flooring that extends throughout the dining, living, and kitchen areas. There is a mainfloor Den and full bathroom. The kitchen is equipped with a beautiful stainless-steel appliances, 3CM quartz countertops and is complemented by an abundance of natural light from large triple-pane windows. As you ascend the staircase, you will be greeted by a spacious bonus room,3 bedrooms, laundry room (laundry pair not included) and main bathroom. (id:62055)
Century 21 Leading
11331 92 St Nw
Edmonton, Alberta
Fantastic renovated bungalow situated in a convenient, mature neighborhood! This lovely home features 3 bedrooms, living room, full bathroom and a double detached insulated garage. Main floor offers new luxury laminate flooring throughout and a spacious kitchen with newer cabinets, counters, and appliances. Also comes with an updated bathroom, laundry area, mudroom, and storage area. The crawl-space basement includes the furnace, hot water tank, and extra storage. Enjoy the good-sized, fenced yard with extensive use of concrete — perfect for relaxing or entertaining. Back lane access to the double garage. Easy access to schools, parks, shopping, downtown, and public transit. Quick possession available. Perfect for first-time buyers or investors! Just move-in & enjoy! (id:62055)
RE/MAX Elite
#66 53302 Rge Road 261
Rural Parkland County, Alberta
IF ONLY THE FINEST IN LUXURY WILL DO, THIS HOME IS FOR YOU! This COMPLETELY RENOVATED executive home, sits on a pristine 0.5 acre lot, mere moments from Edmonton. Situated in the highly desirable area of Lakeshore Estates, you will love being within a short distance to both nature & city. Offering the perfect blend of luxury, space & functionality, this exceptional property features 5 spacious bedrooms, 3 modern bathrooms & the rare combination of a triple attached garage & double detached garage - both heated! Inside the home has been completely transformed with high-end features at every turn, such as: QUARTZ COUNTERTOPS, GLEAMING HARDWOOD FLOORS, SOARING VAULTED CEILINGS, LUXURIOUS DOUBLE-SIDED FIREPLACE & SO MUCH MORE! The airy basement contains a large family-room area, which is complimented by 9ft ceilings. The backyard is a nature-lovers paradise, w/ a huge deck w/ awnings, hot tub, gardens, firepit & RV storage. Located mere moments from BIG LAKE, you won't want to miss out on this one! (id:62055)
Exp Realty
1085 Carter Crest Rd Nw
Edmonton, Alberta
Original Owner Pride! Welcome to this stunning Burke Perry built bungalow with loft in Carter Crest’s Whitemud Hills. This custom 1,827 sq. ft. home is tucked away in a quiet cul-de-sac, Surrounding a beautiful walking path. Inside, you’re greeted by soaring 18’ vaulted ceilings, a spacious living room with floor-to-ceiling custom masonry and an oversized clean-face fireplace. Expansive windows flood the home with natural light. The chef’s kitchen features bright white cabinetry, high-end appliances, and an open-concept design perfect for entertaining. Hardwood flooring runs throughout the main floor, complemented by upgraded bathrooms with quartz countertops. The basement offers a second fireplace with river rock surround, a huge rec room, and plenty of unfinished space with potential for 2 additional bedrooms and a bathroom. Additional highlights include central A/C, upgraded air filtration system, garbage drain, and a prime location close to schools, shopping, and amenities. Rare opportunity (id:62055)
RE/MAX Excellence
231 Roseland Vg Nw
Edmonton, Alberta
FIRST TIME BUYER OPPORTUNITY! This FULLY RENOVATED 3-bedroom END UNIT townhome in desirable Roseland Village is absolutely gorgeous! Perfectly located across from a park and greenspace, it offers both style and convenience. Featuring rich vinyl plank flooring, designer lighting, and high-end finishes throughout, this home impresses at every turn. The open-concept main floor showcases a stunning new kitchen with white cabinetry, elegant black subway tile backsplash, and quality stainless steel appliances. The bright living room has a large picture window filling the space with natural light, plus a stylish 2-piece bath on the main level. Upstairs you'll find 3 spacious bedrooms with mirrored closets and a beautifully updated bathroom with custom tile and modern fixtures. Enjoy a private fenced yard surrounded by mature trees, plus your own parking stall. The LOW CONDO FEES in a well-managed complex offers unbeatable value—just move in and enjoy! (id:62055)
RE/MAX Elite
9621 89a St
Fort Saskatchewan, Alberta
Welcome home to this fully developed 1,108 sq. ft. bi-level, situated on a landscaped corner lot within walking distance to schools, parks, shopping, and recreational amenities. The upper level features a bright and spacious living room, a dining area with garden doors leading to your deck and backyard, and a well-equipped kitchen offering plenty of cupboard and counter space. 3 comfortable bedrooms and a 4PC main bathroom complete this level, with the added convenience of a stacking washer and dryer in the kitchen. The lower level has 3 additional good-sized bedrooms, 4PC bath, a 2nd kitchen with ample storage, and a cozy rec. room—ideal for extended family or guests. Upgrades include polyurethane spray foam insulation throughout the basement foundation for improved energy efficiency, as well as soundproofed walls and ceilings to minimize noise between rooms. Laminate and ceramic tile flooring flow throughout the home, combining comfort with low maintenance. 28' x 22' heated garage. (id:62055)
RE/MAX Elite
4015 Ginsburg Cr Nw
Edmonton, Alberta
Welcome to LUXURY living in this stunning SHOWHOME on a 40' pocket corner lot w/ TRIPLE CAR garage! A bright open to above great rm welcomes you, complimented w/gorgeous custom millwork, glass railings, & engineered hardwood spanning the main & upper flrs. Cook in your dream kitchen U-shape island w/QUARTZ countertops, DECK access, plus a hidden SPICE KITCHEN w/gas cooktop & walk in pantry. Enjoy your main flr office/den, 9' ceilings on all 3 lvls, 8' doors, & upgraded remote Nova blinds. Upstairs boasts TWO spacious primary suites, each w/WICs & luxe ensuites. The 3rd bdrm has convenient access to the main upper full bath. The main primary is a true retreat feat. a huge WIC + a dream spa-like ensuite w/freestanding tub, vanity area & seamless walkthru into the laundry. Unfinished bsmnt awaits your personal touch & offers 3 windows, plumbing R/I, & tankless HWT. Located only MINUTES to all amenities, & steps to ravine, ODR & walking trails. Immediate possession available, your dream home awaits! (id:62055)
Maxwell Polaris


