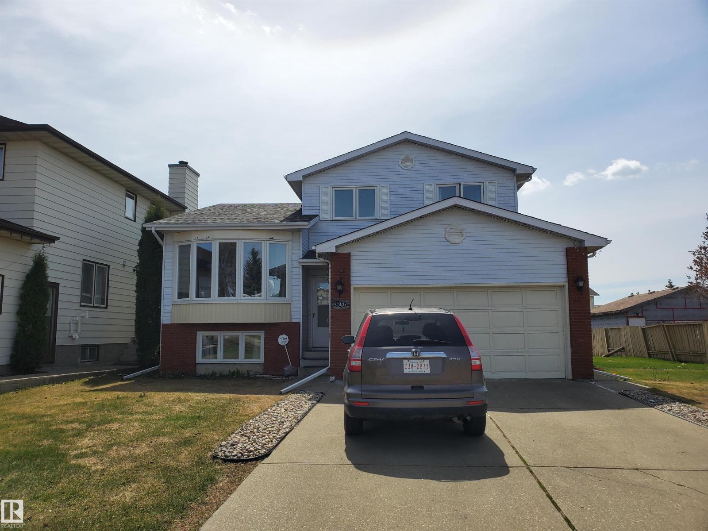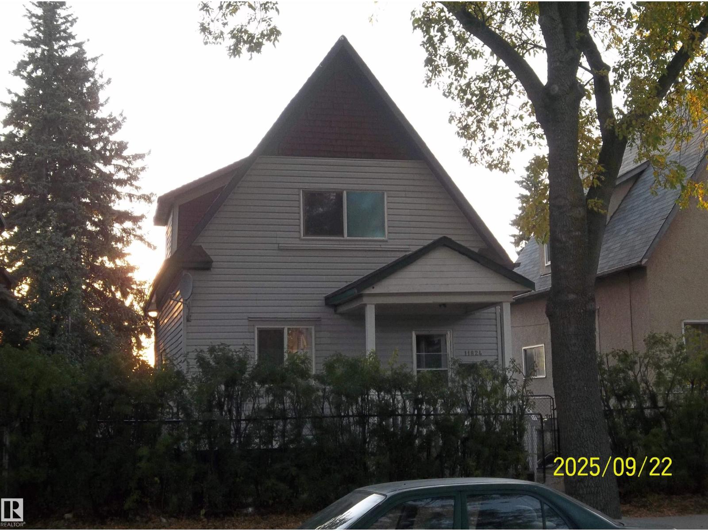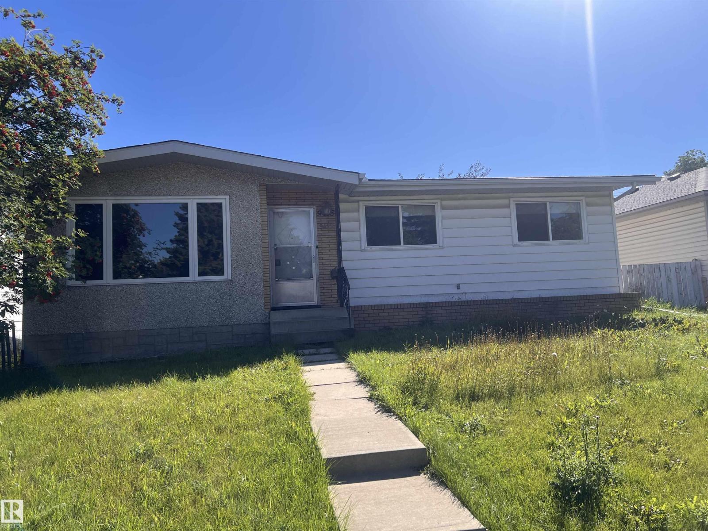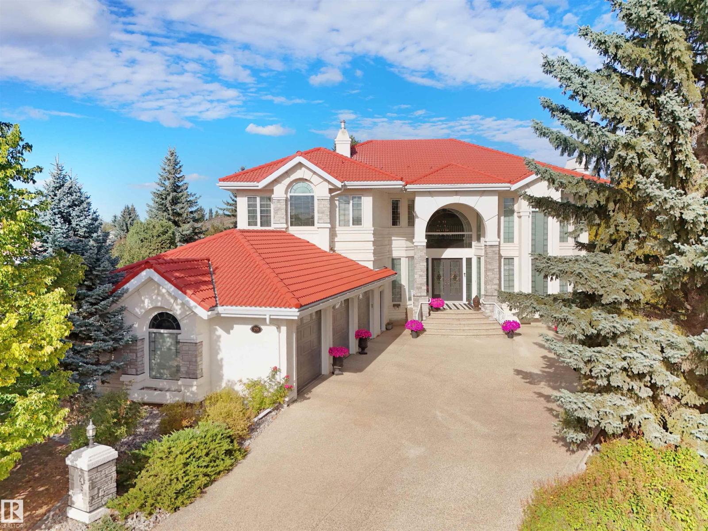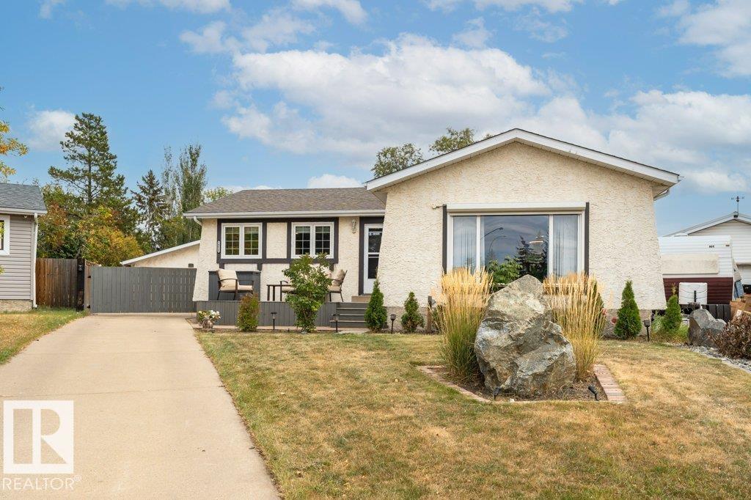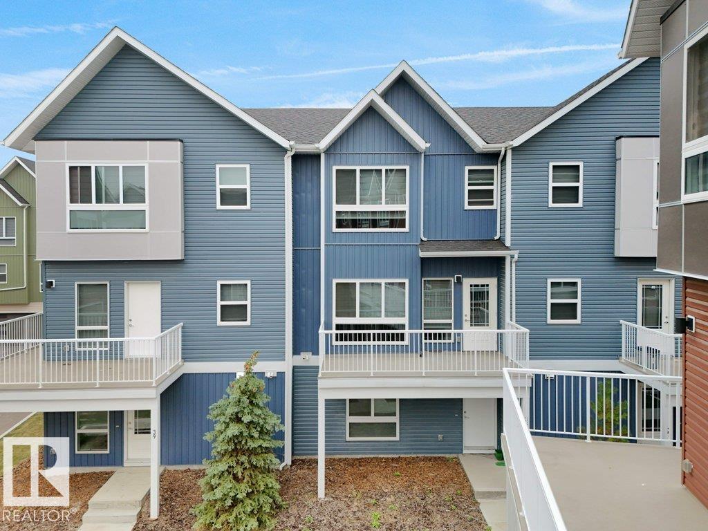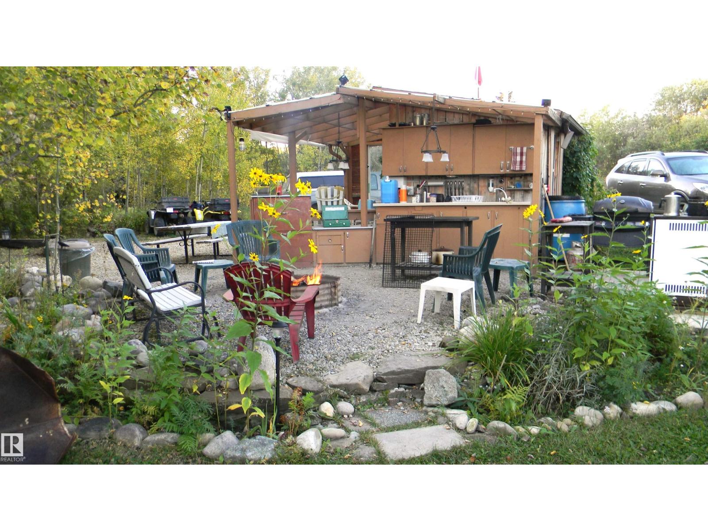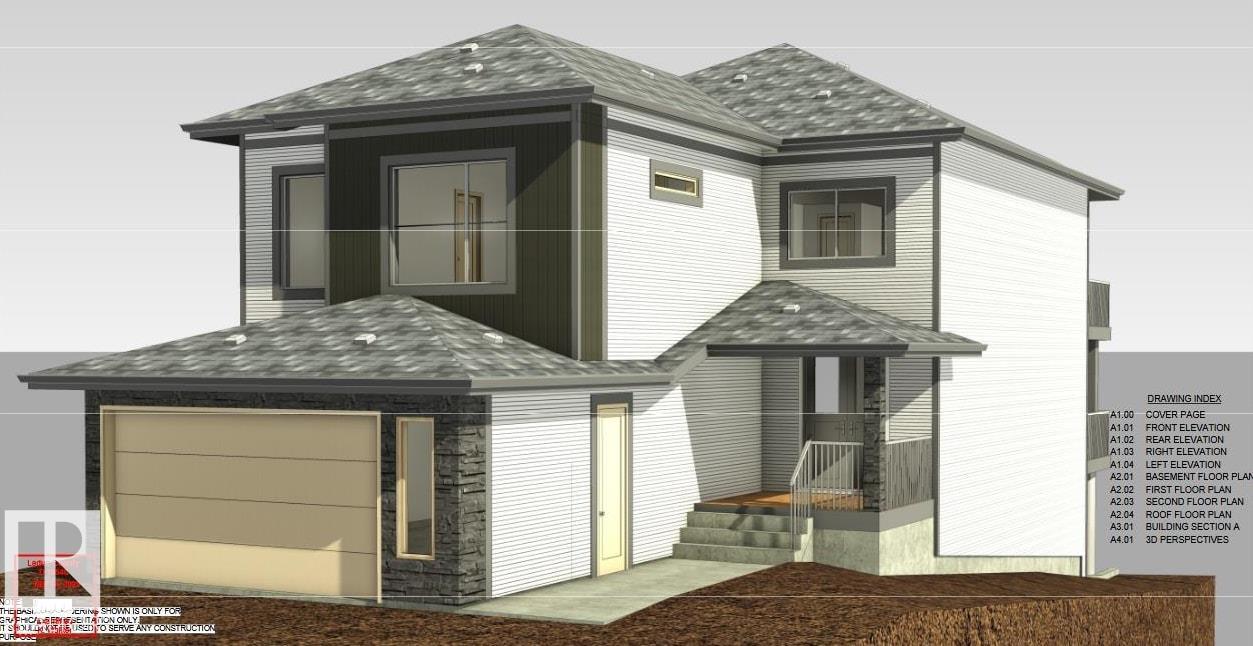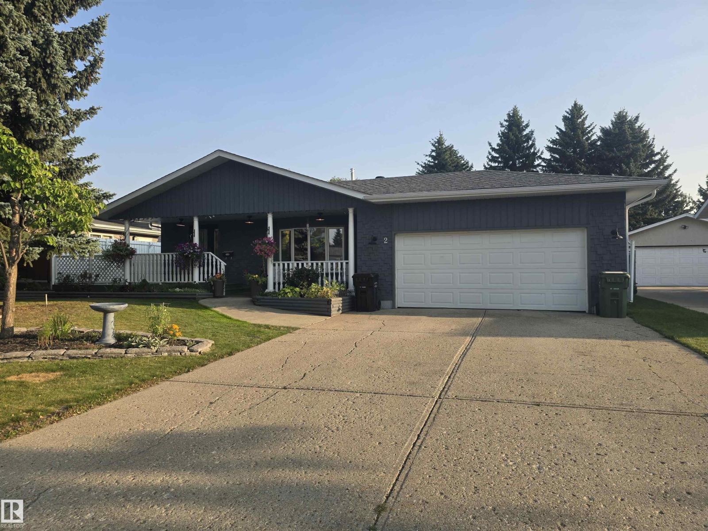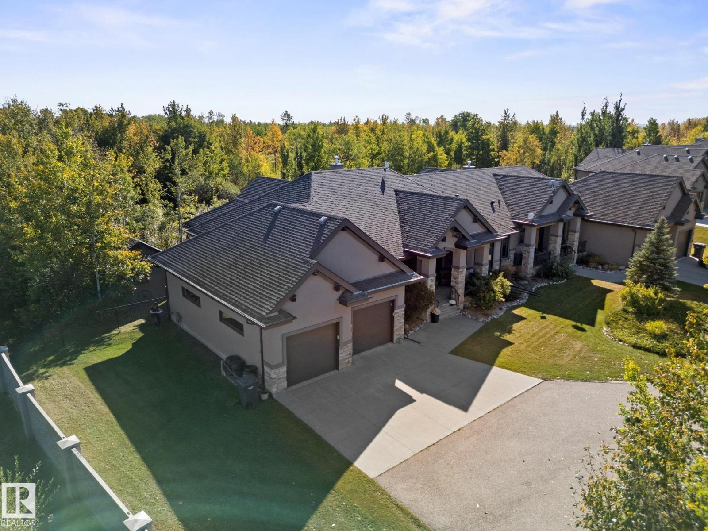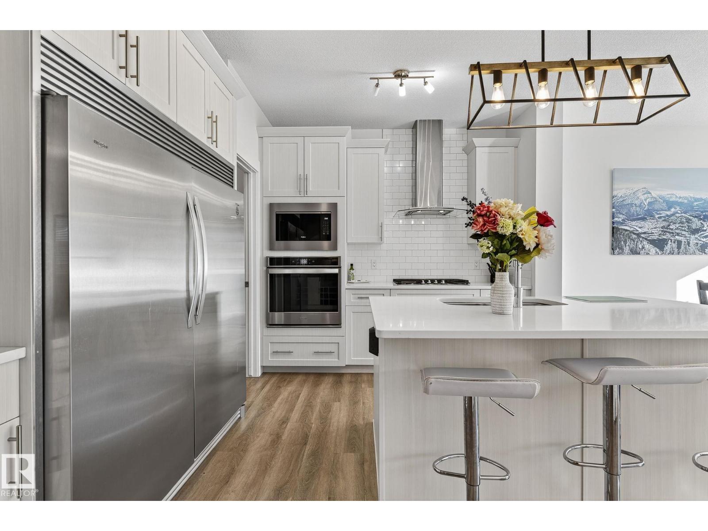8507 152b Av Nw
Edmonton, Alberta
Welcome to this meticulously maintained and fully renovated home in a desirable family friendly neighbourhood. This amazing property has been wonderfully taken care of & pride of ownership shows! This rare to find 5 level split features a large entry way that opens up into a large family room and dinning area,before the completely renovated kitchen that will make a gourmet swoon. From there it's steps away to the family room with cozy brick fireplace,half bath and plenty of closet space and storage space,all this just on the main level!. Upstairs you will find 2 well appointed bedrooms and full bathroom and a master bedroom with full walk-in closet and full en suite. On the 2 completely finished lower levels you will find 2 additional bedrooms, additional full bathroom,large laundry room and more storage space for all your needs. Situated on a large lot, this property is minutes walking distance away from schools,parks,shopping and major transport needs to take you anywhere you need. (id:62055)
Sterling Real Estate
1248 Rosenthal Bv Nw
Edmonton, Alberta
Welcome to the beautiful upgraded 4 bedrooms, 3/5 bathrooms “Glenmore” home Built by the award winning builder Pacesetter homes of Rosenthal. With over 2000 Sqf of living space including the fully finished basement and the 1330 Sqf above the ground. The main floor warmly greets you with living and dinning area, kitchen with stainless steel appliances, granite counter tops, nice back splash and luxury Vinyl plank floorings throughout the great room and floor. Finishing off the main level is a 2 piece bathroom. The upper level has 3 bedrooms and 2 full bathrooms, besides there are one extra good size bedroom and one full bathroom /ensuite and a family room in the basement. It is freshly painted in many areas including main floor and basement and installed newly a lovely modern fire place station which made the living room area more warmth and cozy. This house comes with a uge balcony and nice yard. (id:62055)
RE/MAX Excellence
11824 79 St Nw
Edmonton, Alberta
This exquisite property is ideal for first-time homebuyers and investors. Located in the desirable RF3 zoning area, it offers a prime infill location. The charming 1040 square foot, two-story residence boasts an open floor plan, abundant natural light, laminate flooring & ceramic tile throughout. The spacious kitchen features new cabinets and ample counter space. The formal dining room is complemented by a patio door leading to a spacious deck. Living room is open to dining area. Three generously sized bedrooms and a full bathroom upstairs. The basement, mostly finished, includes a rumpus room and a bedroom. Numerous updates have been completed in recent years. Conveniently situated, the property offers easy access to shopping, public transportation, Wayne Gretzky Drive, and Yellowhead trail. (id:62055)
Royal LePage Noralta Real Estate
9415 149 St Nw
Edmonton, Alberta
This three-bedroom bungalow is situated in a desirable neighbourhood Parkview. It boasts over 1,200 square feet of living space, featuring an open concept living room with a large window. The kitchen is equipped with ample cabinets and a formal dining area. The master bedroom has 2 pc. en-suite bathrooms. The basement is largely finished, including two bedrooms and a recreation room. The home is equipped with a high-efficiency furnace. It is conveniently located within walking distance of two reputable schools. Additionally, it offers easy access to the University of Alberta, West Edmonton Mall, and parks. This property presents an attractive opportunity for families or investors. (id:62055)
Royal LePage Noralta Real Estate
255 Wilson Lane Nw
Edmonton, Alberta
PRICE REDUCED DRASTICALLY !! This Elegant Estate home is located in a Prestigious Country Club. This Custom Walk-Out Home on 1/3 rd of an acre backs onto the golf course, facing the River Valley. A Grand Double Staircase welcomes you to 6,500 sq ft of refined living, 10'ceilings, Triple-Pane Windows, a Second Private Staircase, Formal Living and Family Room with Gas Fireplaces, a Private Dining Room, Den, & Loft. The Gourmet Kitchen is equipped with Double-Wall Ovens, a Gas Cooktop, a Panelled Refrigerator, a Dishwasher, Granite Countertops, & a Spacious Walk-in Pantry. The luxurious Primary Bedroom includes a Fireplace, 6-pc En-Suite, 2 Closets, and Balcony views over the Golf Course. Each of the 5 Bedrooms features an ensuite and a Walk-in Closets. The fully finished Walk-Out Basement features a Kitchenette, a Bedroom with an En-Suite, and Radiant In-Floor Heat. A spacious Triple-Car Garage and Open Backyard with mature trees complete this space. 2 Furnaces, 2-A/C Units, and 2 Hot Water Tanks. MOTIVATED (id:62055)
Century 21 Quantum Realty
14015 23 St Nw
Edmonton, Alberta
This spacious home sits on a large pie-shaped lot in a quiet cul-de-sac, just steps from Bannerman School, the community league, and local parks. Well maintained, it features newer shingles, updated windows, and a high-efficiency furnace for peace of mind. The main floor offers plenty of room to spread out, including an eat-in kitchen, formal dining room, sunken living room, 3 bedrooms, and 2 fully remodeled bathrooms—perfect for family living. Downstairs, you’ll find two generous sized family rooms, with the option to add a 4th bedroom and complete a 3rd bathroom and a cold storage room. . Outside, the huge yard is full of potential to create your own private retreat, while the double garage provides ample space for vehicles and toys. This home truly blends convenience, space, and family-friendly living. (id:62055)
Century 21 Leading
#38 979 Crystallina Nera Wy Nw
Edmonton, Alberta
Beautiful 3-Storey Townhome with 3 BEDROOMS, 2.5 BATHROOMS, DEN, and DOUBLE ATTACHED GARAGE in Crystallina Nera! Welcome to this well-designed townhome offers a modern layout perfect for families or professionals. The main floor opens up to a versatile den ideal for a home office or flex space and the double attached garage. On the second floor, you’ll find a stylish kitchen with modern grey cabinetry, quartz countertops, and stainless steel appliances. The open-concept design flows seamlessly into the dining area and living room, which opens to a front balcony—perfect for enjoying your morning coffee or evening sunset. A convenient half bath completes this level. The upper floor features a primary bedroom with a 3-piece ensuite, two additional bedrooms, a full 3-piece bathroom, and upper-level laundry .Located close to parks, schools, and amenities, this home offers great value and is ready for quick possession. Don’t miss this opportunity! (id:62055)
RE/MAX Excellence
Main Street First Ave
Rural Parkland County, Alberta
Escape to Your Own Private Retreat With This Beautifully Landscaped 1.28 Acre Property Featuring 4 Fully Furnished Cabins, Each With its Own Private Deck. Enjoy The Peaceful Surroundings Among Mature Trees, Lush Lawns and Colorful Perennials, Creating a Park Like Atmosphere Perfect For Outdoor Relaxation or Family Games. The Property Includes an Inviting Outdoor Kitchen Area, a Cozy Fire Pit Space For Evenings Under The Stars and a Kid's Lookout Fort With Convenient Wood Storage Underneath. This Unique One of a Kind Property is Off Grid and Wired For Solar Power, With Power Available at The Property Line For Future Connection if Desired. Located Just Minutes From The Pristine Pembina Park and Less Than 5 Minutes From Shopping and Local Amenities, This Location Combines Tranquility With Convenience. You Will Also Find Beautiful Lakes and Golf Courses Within 10 Minutes and Being That it is Less Than an Hour From Edmonton, it is Definitely The Perfect Weekend Getaway or Family Retreat! (id:62055)
Century 21 Leading
2637 64 Av Ne
Rural Leduc County, Alberta
**IRVINE CREEK**SOUTH EDMONTON** WALKOUT LOT**FULLY UPGRADED**PREMIUM FINISHED**OPEN TO BELOW**BALCONY**this modern two-storey residence blends style, comfort, and thoughtful function in every detail. Its exterior showcases a rich combination of stone, board-and-batten, and horizontal siding, creating timeless curb appeal with warm architectural charm. Inside, the open-concept main floor welcomes you with abundant natural light, a spacious living area, and a chef-inspired kitchen perfect for family gatherings or entertaining guests. The elegant finishes and functional flow ensure both practicality and luxury. The upper level offers a serene primary suite with a beautifully designed ensuite and generous walk-in closet, alongside additional bedrooms and a flexible bonus space ideal for work, play, or relaxation. Large windows throughout fill the home with brightness while connecting you to the natural surroundings of this peaceful neighbourhood. a place ready to create lasting memories for years to come. (id:62055)
Nationwide Realty Corp
2 Anderson Co
Leduc, Alberta
ABSOLUTELY STUNNING home in the prestige neighborhood of Leduc Estates. WOW, must see this lot/yard, beautiful newly landscaped, fruit tree/shrubs, & the PATIO, gorgeous stamped concrete, huge deck! Tons of modern upgrades, rich hardwood floors on main level, lrg living room, huge bright kitchen, gorgeous windows, tons of natural light, newer countertops, new (rare) white composite sink, new inside doors & spacious dining area. 4 bedrooms, 3 bathrooms, fully finished with tons of storage! The upper level has a master suite is c/w new flex room, a lrg ensuite, picturesque windows, plus another bedroom & full 5pc bath, newly renovated. A cozy family room with free standing gas fireplace, 2 more generously sized bedrooms, another renovated bathroom, plus huge laundry space & TONS of storage. This is a must see, Fred John's park/reservoir a couple steps away, quiet, mature sought-after neighborhood! Dbl heated garage, 220amp, newer furnace/HWT, roof & R60 insulation, all major renos complete! Move in ready! (id:62055)
RE/MAX Real Estate
#9b 53522 Rge Road 272
Rural Parkland County, Alberta
Stunning Luxury Half-Duplex Bungalow in Gated Community! This unit offers the LARGEST floorplan with just under 1900sqft above grade. Just 5 minutes from Spruce Grove, this executive home offers the perfect blend of privacy, convenience, and upscale living. Backing onto a serene pond with pathways exclusive to the community, you’ll enjoy peaceful views right from your backyard. The main floor boasts 10 ft ceilings, BRAND NEW VINYL PLANK FLOORING, a bright living room with fireplace, and a gourmet kitchen featuring a large island and separate dining area—ideal for entertaining. Two massive bedrooms, two full bathrooms and a large den that can be used for office space, complete the main floor. The fully finished basement offers even more living space with two additional bedrooms, a full bathroom, a recreation area, and another cozy fireplace. Step outside to a beautifully landscaped yard with a deck that overlooks a tranquil treed backdrop. NEW FURNACE, A/C, SHED IN THE BACK, and so much more!! (id:62055)
Real Broker
9611 224 St Nw
Edmonton, Alberta
Exceptional Value in Secord! This beautiful 3+1 bedroom, 3.5 bath home by award-winning City Homes Master Builder offers designer finishes and family-friendly functionality. The bright open-concept main floor with 9FT CEILINGS features a chef-inspired kitchen w/ quartz counters, massive island, deluxe built-in stainless appliances, gas cooktop & a massive professional double door fridge/freezer. Enjoy the convenience of AIR CONDITIONING, a walk-through pantry, large foyer, and back entry with built-in closet. Upstairs you’ll find two spacious bedrooms, laundry, a versatile den/OFFICE or playroom & a luxurious primary suite w/ vaulted ceiling, fireplace, oversized walk-in closet & a spa-like 5-pc ensuite with his & hers sinks & deep soaker tub. The FULLY FINISHED BASEMENT includes a rec room, 4th bedroom/gym, full bath, and even a custom rock climbing wall! Outside, relax on your large deck in the landscaped yard. Don't miss this stylish, move-in-ready home that truly has it all! (id:62055)
RE/MAX Excellence


