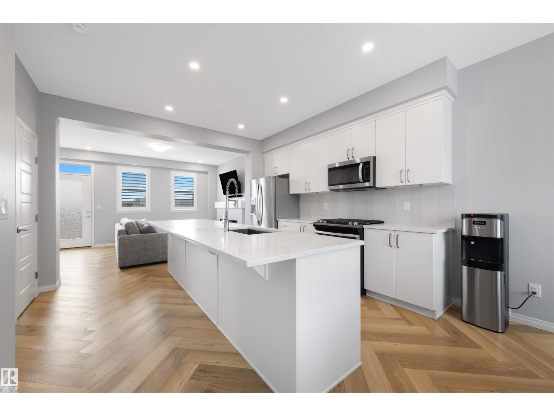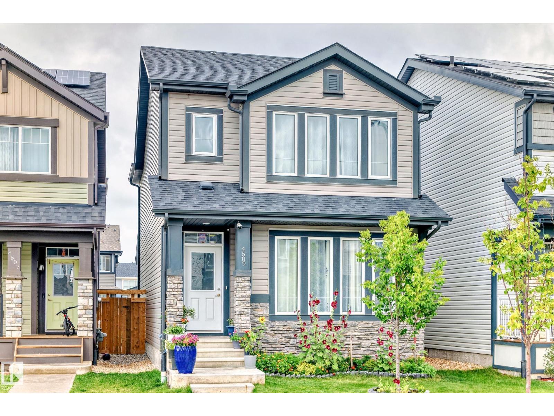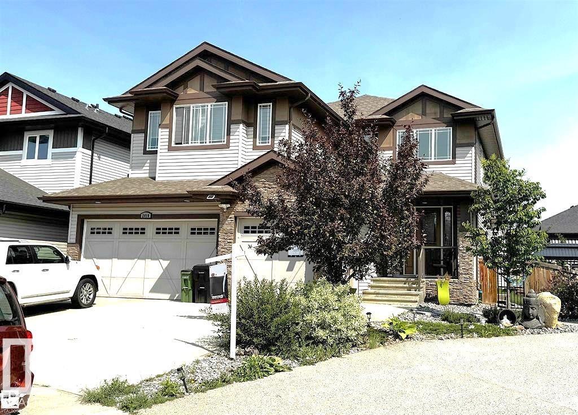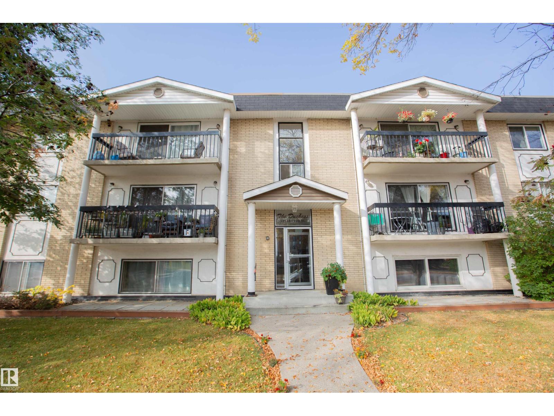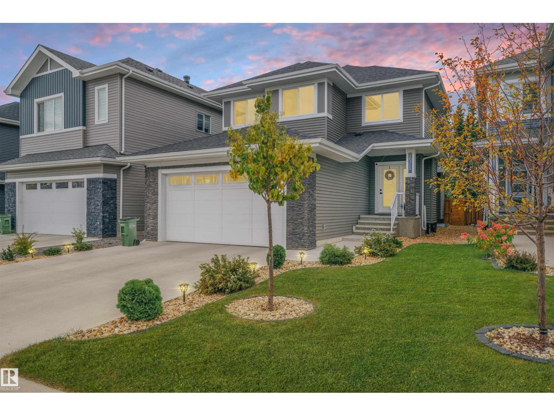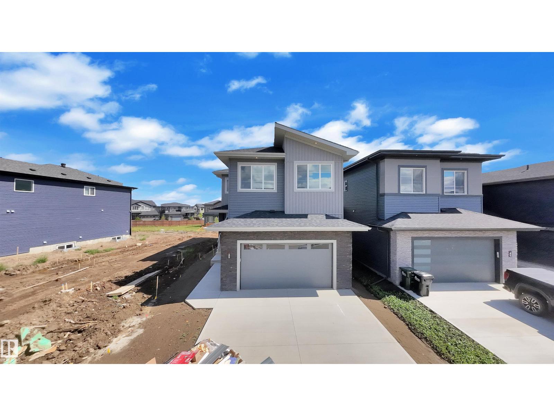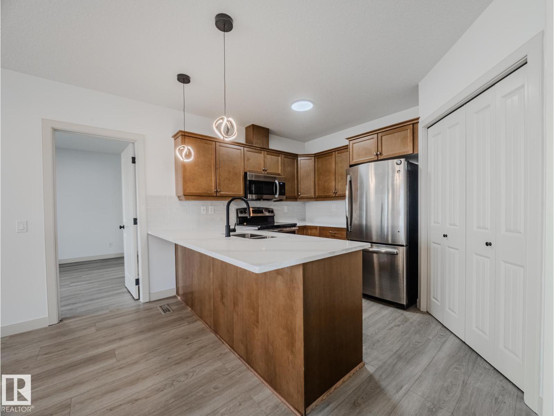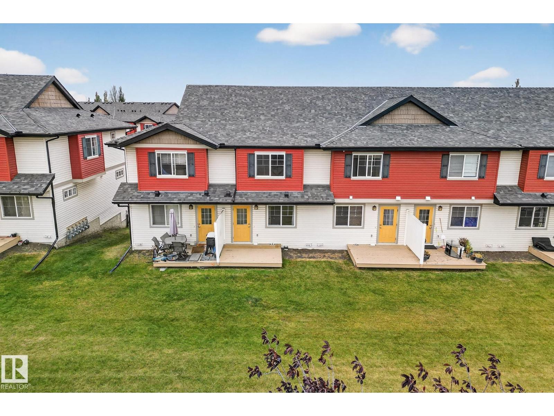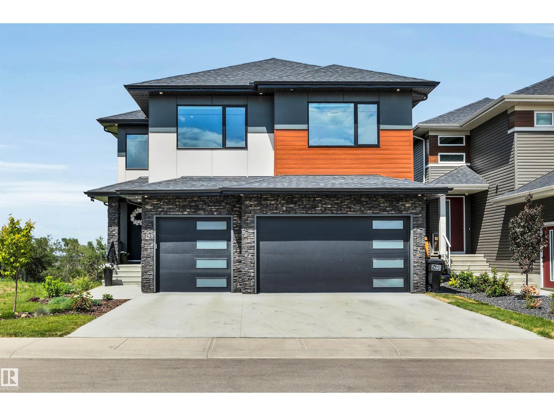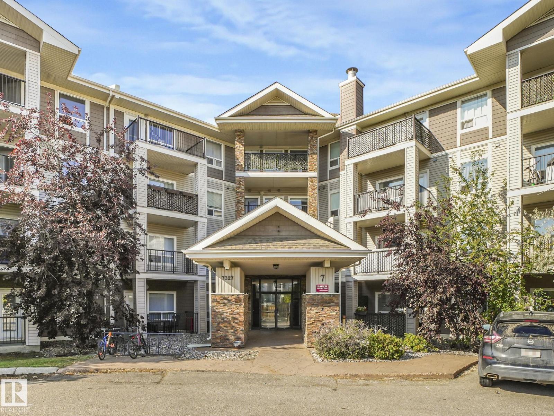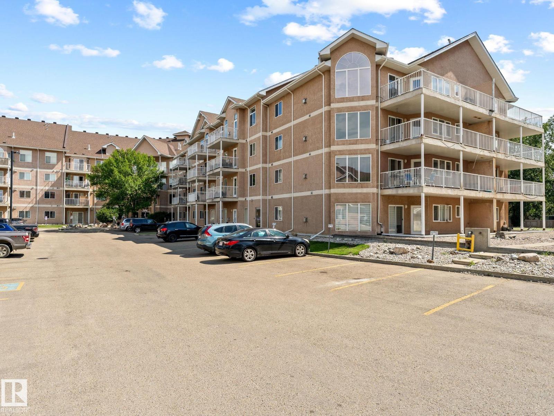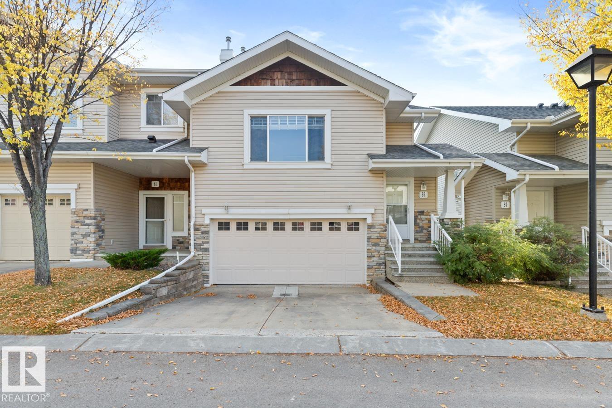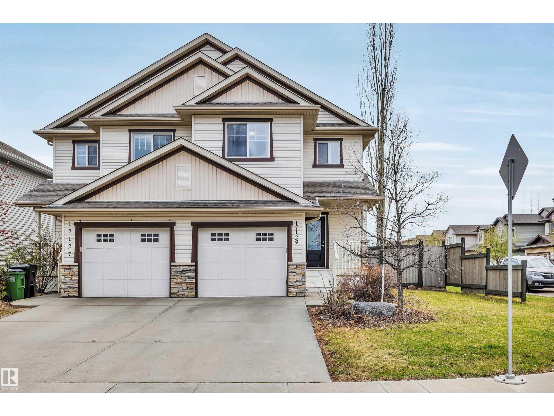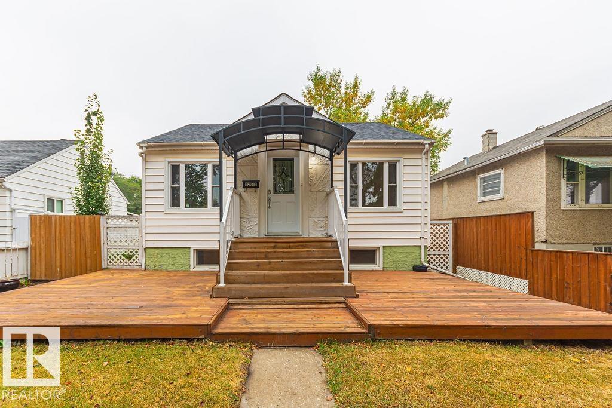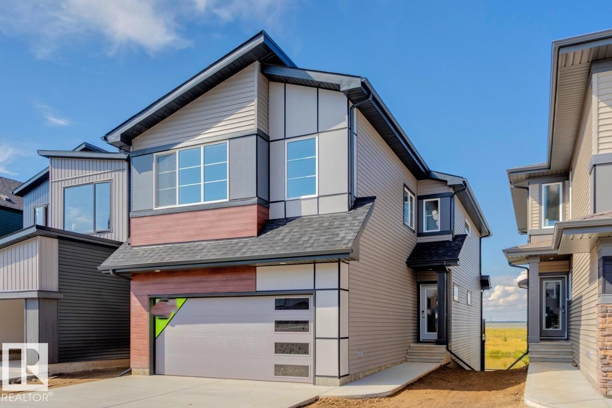7104 50a Av
Beaumont, Alberta
Modern design meets smart functionality in this stylish 2-storey lane home by award winning Cantiro Homes. It offers just over 1,270 sq. ft. of well planned living space! The spacious kitchen features quartz countertops, soft close drawers, a large walk-in pantry, and a massive window overlooking the backyard. Enjoy 9' ceilings on the main floor, a central dining area, and a bright front living room with a large window that fills the space with natural light. The covered front entry opens to a functional foyer with coat hooks. Upstairs, the oversized primary bedroom is located at the front of the home and includes a walk-in closet with a window, plus a 5' walk-in shower in the ensuite. Two additional bedrooms offer extra wide windows and are conveniently located near the upper-level laundry. East facing front yard and side entrance for future basement suite potential. Front yard landscaping included. *Photos are for representation only. Colours, finishing and elevation may vary.* (id:62055)
Century 21 All Stars Realty Ltd
12836 107 St Nw
Edmonton, Alberta
Meticulous and beautifully kept clean home with a LEGAL suite in a quiet cul-de-sac location. Raised 3 + 2 bedroom bungalow with 2 BRAND NEW KITCHENS, updated bathrooms, some fresh paint and lots of lovely features. Newer appliances throughout and brand new stainless steel kitchen appliances upstairs, excellent condition hardwood and coved ceilings in the living room, great floor plan, spacious bedrooms, bright and sunny basement with separate entrance. Massive reverse pie gated yard for your RV and deck with beautiful gazebo. Oversized single garage. Close to many schools, transportation and a massive dog park for your furry friends. This is a dream revenue property and/or a mortgage helper! (id:62055)
Century 21 Lakeland Real Estate
6906 52 Av
Beaumont, Alberta
Step into comfort, style, and smart design in this beautifully crafted south-facing duplex by award winning Canitro Homes! Thoughtfully designed for modern living, the main floor features 9 ft. ceilings, a versatile tech space, and a rear living room with a large window that fills the space with soft, natural light. The kitchen impresses with quartz countertops, tall upper cabinets, and soft-close drawers—perfect for everyday life and entertaining. The front yard will be fully landscaped, adding great curb appeal. Upstairs, enjoy a central bonus room, convenient laundry, and a spacious primary retreat at the back of the home featuring a huge window and bright ensuite with its own window. A perfect blend of function and style throughout. *Photos are for representation only. Colours and finishing may vary.* Unit is on the right side of duplex. (id:62055)
Century 21 All Stars Realty Ltd
2917 16 A Av Nw
Edmonton, Alberta
This 2014 pace Setter built home in Laurel awaits you.Its 1400 SQ FT Beautiful home nestled within the heart of Laurel Crossing.This two STORY haven offers, Perfectly functional layout for a mid size family. This home has recently received $50k upgrades that include, Beautiful high grade Laminate flooring, high quality carpet from stairs to the entire upper floor, New paint throughout the house plus bathroom upgrades. This home comes with SS SAMSUNG Appliances, modern window coverings, South facing yard,decent size Sundeck plus much much more. K-9 School at walking distance,Shopping near by, Laurel is one of the newest of all thriving SE communities of Edmonton. with quick access to Anthony Henday,Whitemud and other arterial streets. (id:62055)
RE/MAX River City
252 39 Av Nw
Edmonton, Alberta
Welcome to this beautiful upgraded duplex with FINISHED Basement that perfectly blends modern style with comfort and convenience. Enjoy the convenience of a SEPARATE ENTRANCE to the BASEMENT with a SECOND KITCHEN & a Separate Laundry—ideal for extended family. Main floor features a spacious living room with a cozy electric fireplace, dining Area , Elegant kitchen with pantry and stainless steel appliances. Upstairs features 3 bedrooms including the primary with an ensuite bathroom and walk in closet. Convenient second floor laundry, BONUS room and two other good sized bedrooms and full 3 pc bath. Close to all amenities including shopping center, movie theatre, Rec Center, Restaurants, and MAJOR transportation Highway routes like the Anthony Henday and the Whitemud. (id:62055)
Maxwell Polaris
1436 62 St Nw
Edmonton, Alberta
Attention Investors and First-Time Home Buyers! Discover this spacious and versatile half duplex designed to fit your lifestyle and investment goals. The main floor offers a bright, functional layout with separate living and dining areas, a well-appointed kitchen, NEW FLOORING and a primary bedroom complete with a walk-in closet and private ensuite bathroom. Two additional bedrooms and a full bathroom provide plenty of space for family or guests. The FULLY FINISHED BASEMENT features a SEPARATE ENTRANCE, a welcoming family room, a second kitchen, two bedrooms, a full bathroom, and convenient laundry facilities—ideal for extended family living. Perfectly situated close to schools, shopping, parks, and public transit, this property combines comfort, flexibility, and outstanding value. (id:62055)
Century 21 Smart Realty
#95 2072 Wonnacott Wy Sw
Edmonton, Alberta
Better than new and thoughtfully designed for modern family living, this immaculate Walker townhome with central air-conditioning blends style and comfort with ease. A main-floor office with direct entry from the double attached garage makes working from home effortless. The heart of the home is a crisp white kitchen with stone countertops throughout, a generous island with seating, stainless-steel appliance package, and sleek pot lighting. Herringbone wood floors run seamlessly through the living spaces, while ceramic tile in the baths and the absence of carpet lend a clean, timeless appeal. The living area, warmed by an electric fireplace, opens to a deck with a gas BBQ line and serene views of the soccer field and park beyond. Upstairs, three bedrooms and two-and-a-half baths include a primary suite with walk-in closet and three-piece ensuite. Meticulously maintained and move-in ready, this home makes everyday living feel elevated. (id:62055)
Sotheby's International Realty Canada
147 Pierwyck Lo
Spruce Grove, Alberta
Welcome to this stunning 1726 sq. ft. half duplex in the sought-after community of Fenwyck, Spruce Grove – masterfully crafted by Victory Homes. Double attached garage with oversized driveway. Main floor den with full bathroom. The open-concept layout is highlighted by the open-to-above living room, complete with an electric fireplace with feature wall and large windows that flood the space with natural light. Kitchen with central island, ceiling-height cabinets and quartz countertops. Upstairs, enjoy the added comfort of a bonus room, ideal for family lounging or a media area. The spacious primary suite includes a 5-piece ensuite with a double vanity, tiled shower, bathtub, and complete with a walk-in closet. Additional 2 well-sized bedrooms, a 3-piece bathroom, and laundry complete this floor. Separate side entrance to the basement. Backing onto green space. Close to amenities. (id:62055)
RE/MAX Excellence
10936 Beaumaris Rd Nw
Edmonton, Alberta
Visit the Listing Brokerage (and/or listing REALTOR®) website to obtain additional information. This 1182 square foot, 2 storey duplex features 3 upper bedrooms, a 4pc bath on the upper floor and a half bath on the main floor. The Main floor boasts a large kitchen, dining room and a large living room. There is also a separate entrance from the backyard into the home. The finished basement features a large rec room as well as the laundry. It has a large fenced backyard. (id:62055)
Honestdoor Inc
10828 125 St Nw
Edmonton, Alberta
This stunning Westmount property is a designated Municipal Historical Resource, including the garage. The original barn is now an oversized double garage with a studio space above, complete with kitchen and full bath, with careful attention paid to retaining its historical detailing on the exterior. The house itself is both modern and full of character, with grand spaces and practical amenities. From the stunning new custom kitchen (2015) to the gracious living and dining rooms, the current owners have thoughtfully blended modern convenience and a strong sense of the past. With over 2700 sf plus a finished basement and the garage studio, there's ample room for a busy family plus work-from-home space. It offers 3 bedrooms and 3 1/2 baths, plus a den/family room on the main floor, flex space on the 2nd, and ample office/den/studio space on the 3rd floor. The interior is truly in move-in condition and you will appreciate the beautiful front and back gardens, professionally designed and installed in 2015. (id:62055)
Schmidt Realty Group Inc
4609 Alwood Wy Sw
Edmonton, Alberta
Welcome to this Jayman BUILT beautiful and very clean, well kept home in one of the sought after communities of Allard, South West Edmonton. Main floor is filled with sunlight, has a open concept floor plan with luxury vinyl plank , features plenty cabinataries, stailess steel appliances, venmar Hood Fan and ends with a half washroom and also leads to a big size deck behind the house. Upstairs, the spacious primary suite includes a walk-in closet and 4 -piece ensuite plus two more bed rooms and another 4-piece bath. The uninished basement is spacious and bright waiting for your own floor plan and finishing. Enjoy a fully fenced, landscaped yard with double detached garage with rear lane access. The location of this home offers perfect blend of modern living and convenience, with quick access to Anthony Henday, Calgary Trail and Edmonton International Airport. Close to school (k-9), parks, trails, rec centre, resturants, shoping centre and future LRT station. A must see home! GOOD LUCK! (id:62055)
Sterling Real Estate
2410 Ashcraft Cr Sw
Edmonton, Alberta
Stunning, 2-story mansion offers a total of 4460 sqft of living space! With incredible attention to detail, this custom home features marble-accented tiles, exotic granite, LED steps/under-counter lighting, crown mouldings & spectacular ceiling designs throughout. The main level features a magnificent living rm, a spacious den, a 4pc bath & a laundry w/sink. The living rm has a dramatic tile feature wall with a gas fireplace. Chef's dream kitchen w/ample charcoal maple cabinetry, large island, wet bar, large pantry & dining area. Upgraded wood/metal staircase leads to the lavish primary suite, which boasts a gas fireplace, a spa-like ensuite w/H&Hs sinks, a Jetted Jacuzzi, a custom mosaic steam shower, and H&Hs closets. To follow, 2 more beds w/J&J bath, another 2pc bath, and a bonus rm with cathedral ceilings. Basement secondary suite with a separate entrance, 2 oversized beds, Kitchen, living rm, full bath & laundry. Triple garage, excellent curb appeal, fully landscaped backyard, deck, and a shed. (id:62055)
Maxwell Polaris
#33 11112 129 St Nw
Edmonton, Alberta
Perfectly situated near Westmount Shopping Centre, public transit, trendy restaurants, cozy cafés, and the vibrant Brewery District, this bright 2-bedroom corner unit combines style and convenience in The Dutchess, a well-maintained 18-unit concrete building. Unit upgrades include off-white cabinetry with soft-close drawers, quartz countertops, a retro stainless-steel backsplash, and a full suite of stainless appliances. The home features durable laminate and tile flooring, a spacious in-suite storage room, free laundry on the same floor, and an assigned outdoor parking stall. With abundant natural light, modern finishes, and an unbeatable location, this move-in ready condo is a true gem that shows beautifully. (id:62055)
Century 21 Masters
16311 34 Av Sw
Edmonton, Alberta
Welcome to this 2,200 sq ft 2-storey home in the new community of Ridgecrest! Meticulously maintained and showing like new, this home boasts an open-to-above foyer, main floor den, bright white kitchen with a walk-in pantry, and a living room with a striking stone feature wall and electric fireplace. Off the dining area, step out to a spacious deck overlooking your fully fenced, landscaped, south-facing backyard. Upstairs you’ll find laundry, 3 bedrooms—including a generous primary suite with 5-piece ensuite and walk-in closet. Two additional bedrooms are well-sized with closets featuring MDF organizers. The basement is unfinished, ready for your personal touch. The oversized double attached garage includes a tandem bay—ideal for a workshop, sports gear, or extra storage. Ridgecrest offers ravine walking trails, nearby shopping, and public transportation just minutes away! (id:62055)
Royal LePage Arteam Realty
49 Cerbat Cr
Sherwood Park, Alberta
Welcome to this stunning 4-bedroom, 3-bathroom home in Cambrian, where modern elegance meets everyday comfort. Enjoy bright and airy living spaces filled with natural light, a chef's kitchen with sleek cabinetry and walk-through pantry, and a cozy fireplace in the open-concept living area. The main floor features a convenient BEDROOM and BATHROOM, while upstairs, find a serene primary suite with a luxurious 5PC ensuite and expansive walk-in closet. Two Generous Sized BEDROOMS shared common 3PC Bath. Additional highlights include a bonus room, top-floor laundry, and a beautifully sized backyard with future deck perfect for outdoor gatherings. (id:62055)
RE/MAX Excellence
#33 2565 Hanna Cr Nw Nw
Edmonton, Alberta
This is the best-priced property currently available in Haddow and delivers exceptional value with stylish updates throughout. Step inside and enjoy the freshly painted open-concept layout. The upgraded kitchen boasts new quartz countertops, modern tile backsplash, new lighting, and stainless steel appliances, all flowing seamlessly into the spacious dining and living areas. New LVP flooring enhances the main living spaces, complemented by new tile flooring in the kitchen and bathrooms for a sleek, modern finish. The generous primary bedroom offers a walk-in closet and a large ensuite—your perfect retreat. A second bedroom on the opposite side of the home makes for an ideal office or guest space. Downstairs, the partially finished basement has been drywalled and painted, creating a flexible space for storage, playroom, or extra living area. Plus, enjoy peace of mind with a brand new hot water tank. All of this with a low condo fee of only $250.72! (id:62055)
Kic Realty
#36 3751 12 St Nw
Edmonton, Alberta
Spacious modern Tamarack townhouse backing onto a peaceful green space. Bright open-concept main floor with a large kitchen, maple cabinets, tile backsplash, and a generous island with eat-up bar, perfect for hosting friends or casual weeknight dinners. The bright living room features patio doors that open onto a sunny balcony. A 2-piece bath and mud room complete this level. Upstairs, you’ll find two oversized bedrooms both with their own ensuites, large closets and laundry room. Located in a quiet, well-managed complex, you’re just minutes from schools, shopping, parks, and the Meadows Community Rec Centre. Whether you’re a first-time buyer or downsizing, this is low-maintenance living in style. (id:62055)
RE/MAX Excellence
1293 Peregrine Tc Nw
Edmonton, Alberta
Custom Built Contemporary Masterpiece Hawks Ridge Undoubtedly the Finest Luxury Home, and Location in the Ridge. 4,185 Sq Ft of Total Development . 5 Bedrooms 5 Bathrooms. Light Bright Open Plan Main Floor Living Space. Living Room w/ Linear Fireplace . Master Top Chefs Gourmet Kitchen .Incredible Sized Granite Island, Professional Top Line Appliances Gas Range, Built in Oven, Microwave. Dining Area w/ Deck Overlooking the Lake. Entertainers Dream. Lets' Add in a Second Spice Kitchen on Main Fully Fixtured for you Culinary Magic. Glide up the Impressive Staircase to the 2nd level.Resort Style Primary Suite, 3 Additional Bdrms, Laundry. Walkout Basement Features 5 th Bdrm, Full Bath, / Gym Area Patio, Private Patio Access .All Top Line Finishings Throughout. 9' Ceilings Triple Paine Windows. L.E.D Lighting / Fixtures / Technicolor Valence in Living Rm.Smart Wired, Central Air. Hardie Board, Acrylic Exterior. Triple Garage. Walkway / Path Below Property Move-In Marvel 1293 Peregrine Terrace. (id:62055)
Royal LePage Noralta Real Estate
#7228 7327 South Terwillegar Dr Nw Nw
Edmonton, Alberta
Bright & Spacious 2 Bedroom, 2 Bathroom Condo in South Terwillegar! Well-maintained and move-in ready, this open-concept unit offers 2 spacious bedrooms on opposite sides for added privacy, including a primary suite with a walk-through closet and 4-piece ensuite. Enjoy the convenience of TWO titled parking stalls (1 underground, 1 surface), in-suite laundry (front -load machines), and a large storage room. Located within walking distance to shopping, restaurants, and public transit, with easy access to Rabbit Hill Road and Anthony Henday Drive. Ideal for first-time buyers or investors — don’t miss this fantastic opportunity! (id:62055)
Maxwell Devonshire Realty
#426 4312 139 Av Nw
Edmonton, Alberta
Welcome to the Estates of Clareview! This bright and spacious TOP FLOOR 2 bedroom, 2 bathroom SOUTH FACING condo features VAULTED CEILINGS, and cozy gas FIREPLACE. The open-concept layout includes a functional kitchen with oak cabinets and SS appliances, a generous living area, and in-suite laundry for added convenience. The primary bedroom offers a walk-through closet and full ensuite bathroom. The second bedroom is ideal for guests, an office, or a roommate setup with the second full bath nearby. Includes underground heated parking with a storage cage right in front of the stall. Unbeatable location, literally steps from Clareview LRT TRAIN STATION (perfect for University students, and downtown professionals), shopping, restaurants, and all amenities. Well-managed, pet-friendly complex with a FULL GYM, REC ROOM and social room for special occasions. NEW FRESH COAT OF PAINT professionally done for the new owners. Move-in ready and perfect opportunity for first-time buyers, students, or investors! (id:62055)
RE/MAX Real Estate
#59 2508 Hanna Cr Nw
Edmonton, Alberta
Pride of ownership is visible throughout this bright and well-kept END UNIT in the desirable community of Haddow! Offering over 1,400 sq. ft. of fully finished living space, this home has so much to offer. The main floor showcases beautiful HARDWOOD floors, a cozy gas FIREPLACE, and a modern kitchen with tons of storage and counter space. The large primary suite includes VAULTED ceilings, DOUBLE CLOSETS, and a full ENSUITE bathroom. You’ll also find the convenience of MAIN FLOOR LAUNDRY. Downstairs, enjoy a bright and functional lower level complete with additional living area, comfortable bedroom and a third full bathroom. The home has a huge DOUBLE ATTACHED garage plus driveway. Enjoy your own private outdoor space with both a balcony and patio—perfect for barbecues (gas line included) or relaxing. All of this on a peaceful, tree-lined street, close to schools, shopping, and the Terwillegar Recreation Centre. Plus quick access to Anthony Henday and Whitemud Drive. (id:62055)
RE/MAX Excellence
17129 7a Av Sw
Edmonton, Alberta
Welcome to this beautifully maintained 3 beds, 2.5 bath half duplex with single attached garage, perfectly situated on a quiet cul-de-sac in the heart of Windermere. The main floor boasts an open-concept layout featuring a spacious eat-in kitchen with clean, well-kept cabinets, a pantry, & a raised dining bar. The cozy living room is warmed by a gas fireplace. while the dining area opens to a large deck & a fully fenced, landscaped backyard with a fire pit. Upstairs, the spacious primary suite includes a walk-in closet & a private 3-piece ensuite. 2 additional bedrooms & a full bathroom complete the upper level, offering plenty of room for children, guests, or a home office. The partly finished basement adds extra living space or storage. RECENT UPGRADES: new kitchen appliances, new vinyl plank flooring on main floor, and roof shingles replaced in 2023. (id:62055)
Local Real Estate
12410 90 St Nw
Edmonton, Alberta
Welcome to the mature community of Delton! This charming and well-maintained home offers 750 square feet of comfortable living, making it perfect for first-time buyers. Step inside to find hardwood floors, an updated kitchen with stainless steel appliances, newer windows, and a newer roof for peace of mind. The main floor features 2 cozy bedrooms and a full bath, while the finished basement adds a spacious rec room for extra living space. Outside, you’ll love the large wrap-around deck with gazebo, perfect for summer BBQs and entertaining. The fully fenced yard provides plenty of room for kids, pets, or gardening, and the single detached garage adds convenience. With a large yard, recent updates, and a welcoming layout, this home offers excellent value in a central location, close to schools, shopping, and public transit. A fantastic opportunity to get into home ownership with nothing to do but move in and enjoy! (id:62055)
Maxwell Devonshire Realty
36 Gambel Lo
Spruce Grove, Alberta
This stunning WALK-OUT home is located in an amenity-rich community, within walking distance of Spruce Grove's new Civic center and quick access to Highway 16. It offers a spacious layout with views overlooking a serene pond- NO neighbors behind you! Featuring a double front attached garage and a 12' x 10' deck. The open concept kitchen, complete with quartz counters, ample cabinetry and overlooks a cozy great room with a sleek 50 linear fireplace. Additional highlights include luxurious primary bedroom with dual vanities and a smart home system for added convenience. Enjoy stylish finishes throughout, including luxury vinyl plank flooring and advanced stain-resistant carpet. (id:62055)
Bode








