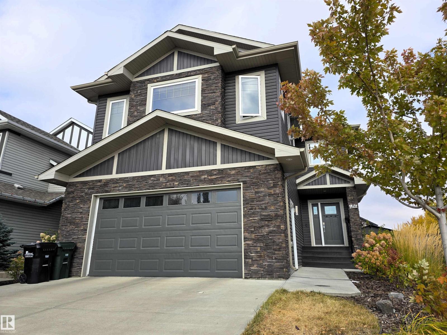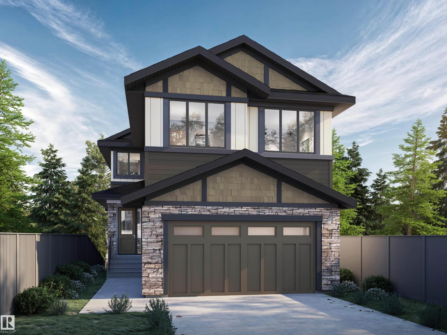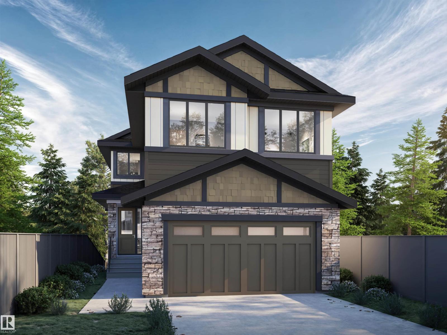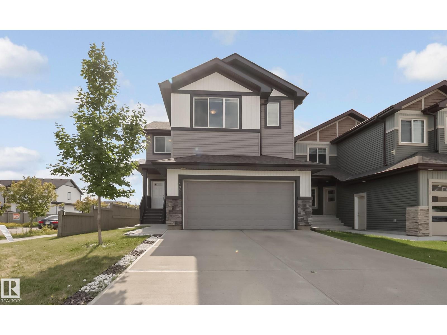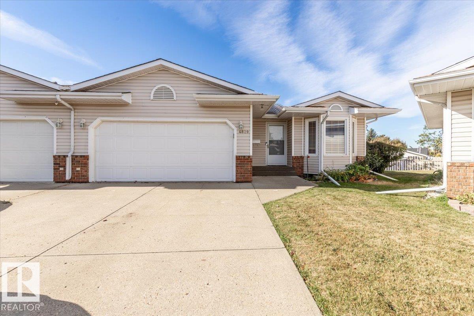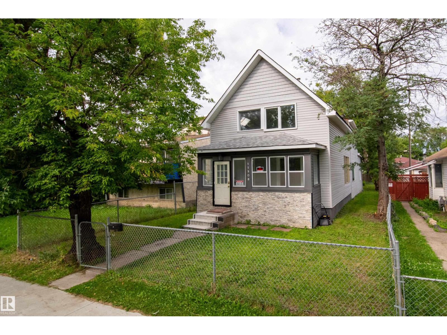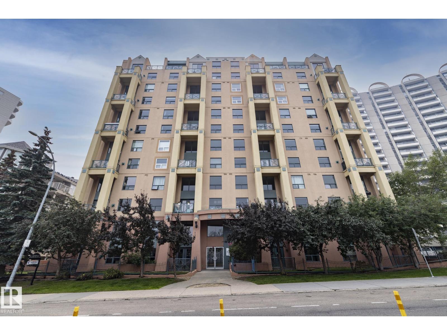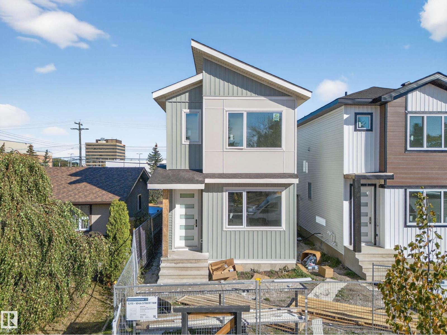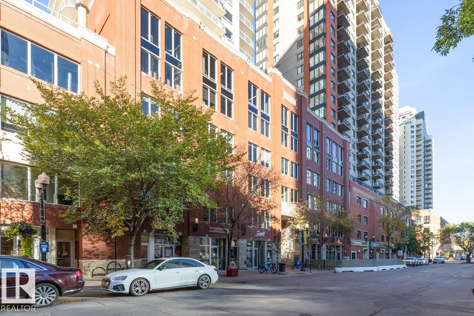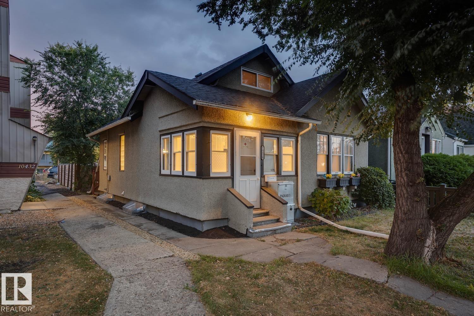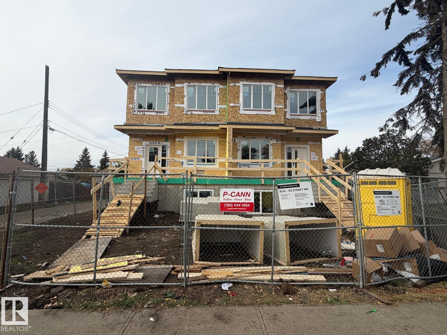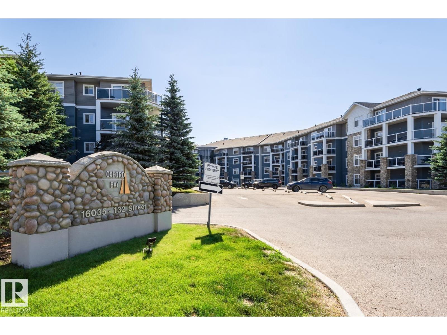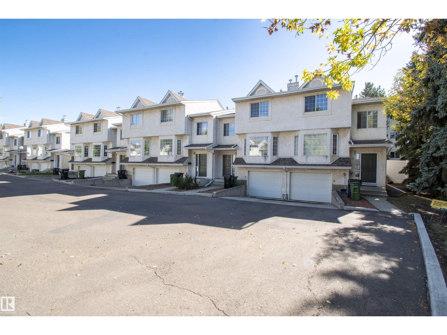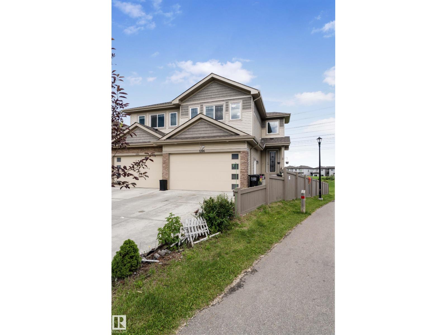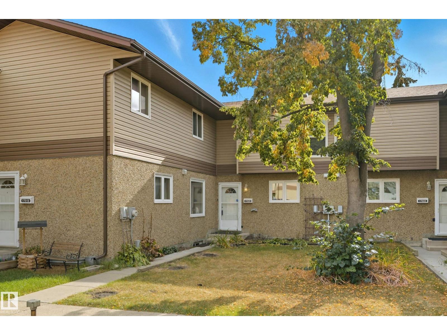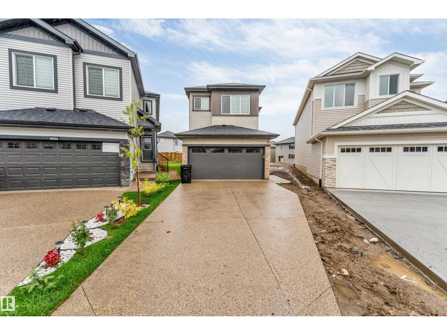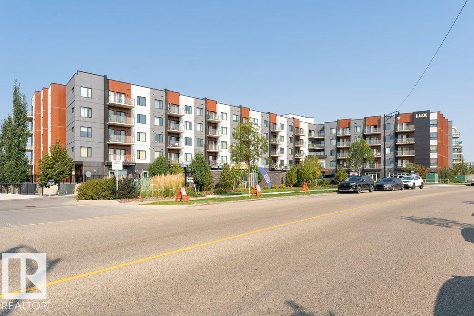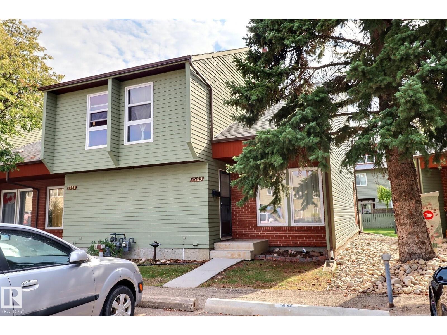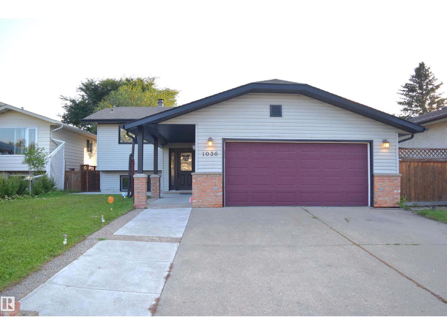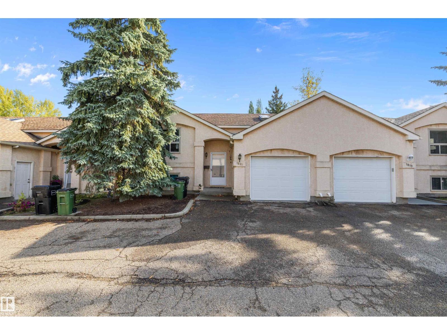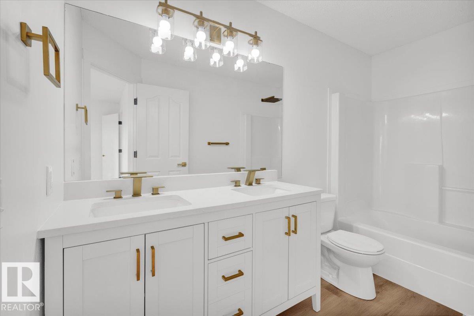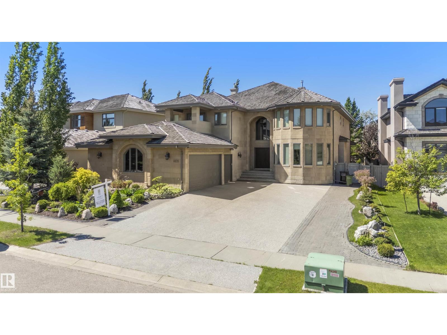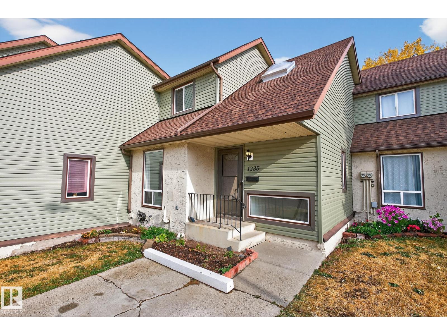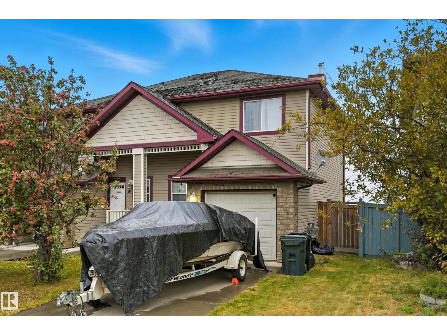4116 Summerland Dr
Sherwood Park, Alberta
Show Home Quality! This stunning home is fully finished, fenced, landscaped, and designed with a floor plan you’ll love. A spacious foyer welcomes you, leading to a massive walk-through mudroom off the oversized garage. The living room showcases a sleek tiled fireplace and flows seamlessly into the custom gourmet two tone kitchen with granite counters, & stainless steel appliances. Upstairs, bonus room with vaulted ceilings & built-in speakers offers the perfect retreat. The luxurious primary suite boasts a fireplace, walk-in closet and spa-inspired ensuite with heated floors, deep soaker tub, dbl shower, & dual vanities. Two generous bedrooms share a Jack & Jill bath. Convenient upper floor laundry. Quality finishes include 9’ ceilings, premium flooring, and thoughtful details throughout. The fully developed basement features a wet bar, family room & 3rd fireplace, 4th bedroom, & 4pc bath. This beautifully modern crafted home delivers elegance, functionality, & an unbeatable Summerwood location! (id:62055)
RE/MAX Excellence
226 Edgemont Green Gr Nw
Edmonton, Alberta
BRAND NEW IVY II LUXURY HOME BACKING ONTO DRY POND built by custom builders Happy Planet Homes sitting on 26 pocket wide REGULAR LOT offers 2 MASTER BEDROOMS, 2 SECONDARY BEDROOMS UPSTAIRS AND MAIN FLOOR BEDROOM & FULL BATH is now available in the beautiful community of WOODHAVEN EDGEMONT with PLATINUM LUXURIOUS FINISHINGS Upon entrance you will find a BEDROOM WITH A HUGE WINDOW enclosed by a Barn Door, FULL BATH ON THE MAIN FLOOR. Spacious Mud Room leads to wide garage. SPICE KITCHEN with SIDE WINDOW. TIMELESS CONTEMPORARY CUSTOM KITCHEN designed with two tone cabinets are soul of the house with huge centre island BOASTING LUXURY. Huge OPEN TO BELOW living room, A CUSTOM FIREPLACE FEATURE WALL and a DINING NOOK finished main floor. Upstairs you'll find a HUGE BONUS ROOM opening the entire living area along 2 MASTER BEDROOMS AND 2 SECONDARY BEDROOMS TOTALLING 5 BEDROOMS AND 4 FULL BATH IN THIS AMAZING HOME.* Photos from similar spec, Actual house is under construction. (id:62055)
RE/MAX Excellence
808 Elderberry Court Nw Nw
Edmonton, Alberta
BRAND NEW IVY II LUXURY HOME built by custom builders Happy Planet Homes sitting on 26 pocket wide PIE SHAPE LOT offers 2 MASTER BEDROOMS, 2 SECONDARY BEDROOMS UPSTAIRS AND MAIN FLOOR BEDROOM & FULL BATH is now available in the beautiful community of WOODHAVEN EDGEMONT with PLATINUM LUXURIOUS FINISHINGS Upon entrance you will find a BEDROOM WITH A HUGE WINDOW enclosed by a Barn Door, FULL BATH ON THE MAIN FLOOR. Spacious Mud Room leads to wide garage. SPICE KITCHEN with SIDE WINDOW. TIMELESS CONTEMPORARY CUSTOM KITCHEN designed with two tone cabinets are soul of the house with huge centre island BOASTING LUXURY. Huge OPEN TO BELOW living room, A CUSTOM FIREPLACE FEATURE WALL and a DINING NOOK finished main floor. Upstairs you'll find a HUGE BONUS ROOM opening the entire living area along 2 MASTER BEDROOMS AND 2 SECONDARY BEDROOMS TOTALLING 5 BEDROOMS AND 4 FULL BATH IN THIS AMAZING HOME.* Photos from similar spec, Actual house is under construction. Interior finishes can be reselected by the homeowner. (id:62055)
RE/MAX Excellence
1404 29 St Nw
Edmonton, Alberta
Located in the vibrant community of Laurel, this spacious home facing East Direction offers 6 BEDROOMS and 3.5 baths OVER 3260 sq. ft. of thoughtfully designed living space. The home features a fully DEVELOPED BASEMENT with 2 bedrooms, a second kitchen, a full bathroom, and a separate entrance, providing privacy and flexibility ,perfect for extended family or EXTRA Living space. On the main floor, enjoy welcoming living areas including a comfortable family room, DEN and a well-appointed kitchen with practical features, plus a walk-through pantry for added convenience and storage. Upstairs, you’ll find 4 generously sized bedrooms, 2 full bathrooms, and a bonus room, ideal for relaxation, a home office, or entertainment. Conveniently located close to K9, Catholic and new High school, shopping, parks, and major highways, this home offers both comfort and accessibility in one of Edmonton’s most sought-after neighborhoods. (id:62055)
Maxwell Polaris
4829 32 Av Nw
Edmonton, Alberta
Adult living bungalows don't come around very often and especially ones that will still offers you the opportunity to add your own personality to make it HOME. This home has it all...2 bedrooms, 2 bathrooms, 2 car attached garage so no need to scrape windshields this winter. Main floor laundry..this home has everything you need including great neighbors. (id:62055)
Professional Realty Group
11908 77 St Nw
Edmonton, Alberta
Welcome to East Wood! Nestled on a quiet block. This charming 2-storey home is move in ready. With over 1500f livable space, RARE double ATTACHED garage she offers all the space needed. As you walk in you will love the boot room/porch perfect for taking in the west facing sun. The main floor front room would be a great office or additional bedroom and you will love the large windows throughout the main floor open concept dining, living room & kitchen with its updated cabinets, counters and appliances. As you make your way to the second floor, look up to the vaulted ceilings and skylights creating a naturally lit bonus room. With 2 large bedrooms and another bathroom, this is the perfect family home or rental. Updates in the last 6 years include: HWT, Furnace, Shingles, Appliances, Flooring, Windows, Kitchen & Cabinets. Close to schools, parks, public transit. Close to Yellowhead makes it an easy access to the downtown. PS. Huge lot. She is waiting for you. Welcome Home!! (id:62055)
RE/MAX River City
#102 10855 Saskatchewan Dr Nw
Edmonton, Alberta
Manhattan Lofts - ideally situated along Saskatchewan Drive and walking distance to a number of key destinations. University Hospital, U of A Campus, Kinsmen Field House Rec Center, numerous shops, restaurants & cafes that line 109 St & Whyte Ave. Also within walking distance to downtown core and extensive river valley trail system. This expansive 2-story open concept loft style condo has an outstanding floor plan. All rooms are generous in size. Floor plan lends well to shared accommodations or hosting overnight guests. Bedrooms and full baths on each floor provide distance and privacy. Each level has a designated living room and added space to set up a home office. Other Features: In-suite laundry/storage, A/C, 17ft ceiling heights, large windows to take advantage of natural light, private patio off main level facing downtown skyline, granite counters, stainless appliances, in-floor heating and 2 underground heated stalls. Great value and flexible usage. Virtually Staged. Access to unit on flrs 1 & 2. (id:62055)
RE/MAX Real Estate
5213 104a St Nw
Edmonton, Alberta
2 Bedroom Legal Suite! Located in the Pleasantview community, this spacious 5-bedroom, 4-bathroom home offers exceptional living space for growing families. The main floor features a den, a modern kitchen with a generous island, an inviting living area, and a convenient powder room. Upstairs, you'll find three bedrooms, including a master suite with an ensuite bathroom, a shared bathroom, and a laundry area.The fully finished legal basement includes two additional bedrooms, a full bathroom, and a separate living area, perfect for guests or rental income.This home also offers a double garage and is situated close to schools, parks, shopping, and public amenities. (id:62055)
Royal LePage Noralta Real Estate
#1004 10152 104 St Nw
Edmonton, Alberta
Experience luxury living on one of downtown Edmonton’s most sought-after streets! This stunning 2-bedroom, 2-bath condo perfectly blends modern design with everyday functionality. Floor-to-ceiling windows fill the space with natural light and showcase sweeping city views. Elegant finishes include rich HARDWOOD FLOORING, GRANITE COUNTERTOPS, newer high-end appliances, including washer dryer and must have AIR CONDITIONING for year-round comfort. Enjoy your expansive south facing balcony complete with BBQ gas Hook up. You’ll also enjoy the convenience of heated underground parking. Step outside to some of Edmonton’s best restaurants, coffee shops, boutique shops, and the vibrant 104th Street Farmers Market—right at your doorstep. Walk to Rogers Place, MacEwan University, and the River Valley, or hop on the nearby LRT pedway for quick access anywhere in the city. (id:62055)
RE/MAX Excellence
10428 76 Av Nw
Edmonton, Alberta
Beauty bungalow in Queen Alexandra! This 1026 sq ft home offers 3 bedrooms, 1 bath, and thoughtful upgrades throughout. Ideally located near Whyte Ave with quick access to the university, river valley, and downtown. Inside, a spacious entry opens to a sunny living room with hardwood floors and a vintage fireplace. The dining area is great for entertaining, and the renovated kitchen features modern cabinetry and stainless-steel appliances. Two main-floor bedrooms suit kids, guests, or a home office, while the full attic creates a perfect primary retreat. The backyard offers mature gardens, a private deck, and a single detached garage. Recent updates—new yard grading for improved drainage, newer furnace, shingles, and basement windows—provide comfort and peace of mind. The unfinished basement is ready for your ideas or added storage. (id:62055)
Royal LePage Prestige Realty
9214 152 St Nw
Edmonton, Alberta
Brand-New 4-Plex on a Prime Corner Lot in Sherwood. Exceptional investment opportunity offering over 5,240 sq.ft. above grade with 20 bedrooms and 16 bathrooms, designed for maximum cash flow. Each unit features 9-ft ceilings, an open-concept main floor with living room, modern kitchen, laundry, dining area, and half bath. Upstairs includes 3 bedrooms, including a primary suite with walk-in closet and ensuite and additional bath. Large windows fill the home with natural light. Each basement offers a legal secondary suite (710 sq.ft.) with 2 bedrooms, full kitchen, and laundry, providing dual income potential. Ideally located near schools, shopping, and transit in a high-demand area, this property promises strong rental returns and lasting value. (id:62055)
Maxwell Polaris
#113 16035 132 St Nw
Edmonton, Alberta
Beautiful Oxford Bay 1 bedroom condo plus a den in the quiet neighborhood of Oxford located in northwest Edmonton. This is one of the nicest upscale complex you will find in the area, it has central air conditioning, and the The complex backs onto a beautiful lake. Features a an open concept with a large living room with a patio door leading to a quiet deck with gas BBQ Hook Up. a dining area and a kitchen, a large bedroom with a walk in closet, a Den, 4 piece bath and a laundry room. Comes with one titled underground stall and a storage cage. What a great place to call home and is a real pleasure to show. (id:62055)
Royal LePage Noralta Real Estate
#2 9703 174 St Nw
Edmonton, Alberta
The 2 bedrooms, 2.5 bathroom, 2 Storey townhouse in Terra Losa. Spacious floor plan with beautiful laminate floor throughout, the living area has a corner fireplace. Kitchen is bright, open to breakfast nook with large window and access to raised deck. The upper level has 2 bedrooms with lots of closet space, a master suite with full ensuite, jetted tub and shower, His and Hers closets with mirrored doors and organizers, Basement fully finished with recreation room, also with storage and in-unit laundry. Single attached garage- access directly from unit. Great poperty to be owned, in a self managed complex. Easy access to West Edmonton Mall, shopping center, schools, parks, restaurants, Anthony Henday and many more. Great property in a great complex and location. (id:62055)
Initia Real Estate
1206 27 St Nw
Edmonton, Alberta
**LAUREL**BACKING TO WALKING TRAIL**FINISHED BASEMENT** The main floor features an open-concept layout with a bright living area anchored by a feature fireplace, a stylish kitchen with full-height cabinets, pantry storage, and a dedicated dining space that opens to the backyard, ideal for family living or entertaining. Upstairs, you’ll find a spacious primary suite with a walk-in closet and private ensuite, along with two additional bedrooms, a full bathroom, convenient laundry, and a bonus room that works perfectly as a playroom or media space. Natural light fills each room, enhancing the home’s warm and inviting feel. The fully finished basement includes its own kitchen, bedroom, full bath, and recreation area, offering excellent flexibility for extended family or rental potential. Located on a quiet street within walking distance to schools, parks, and pathways, this property is minutes from highways, shopping, and all amenities. (id:62055)
Nationwide Realty Corp
17020 100 St Nw
Edmonton, Alberta
Welcome to this 3-bedroom townhouse in a premium location! This dream home greets you with a stunning open-concept main floor. The kitchen boasts beautiful cabinets, ample counters, and plenty of drawers, seamlessly opening to the dining area and living room featuring a cozy wood-burning fireplace. Upstairs, you’ll find 3 bedrooms, including a large master, two additional spacious bedrooms, and a full bathroom. The partially finished basement offers a spacious rec room, a den, and a laundry area, perfect for extra living space. Upgrades include: fresh paint, flooring, hot water tank, shingles, siding, windows, and doors. Parking is conveniently located out front. Enjoy a fenced backyard, ideal for family gatherings or outdoor entertaining. The low condo fee covers snow removal and lawn care, and the home is close to schools, shopping, restaurants, parks, and all amenities. Move-in ready, don’t miss this one! (id:62055)
RE/MAX Excellence
1336 11 Av Nw
Edmonton, Alberta
**ASTER COMMUNITY**SOUTH EDMONTON**SPICE KITCHEN**SIDE ENTRY**The main level offers an inviting open layout where the living, dining, and kitchen areas connect seamlessly, perfect for gatherings or quiet evenings at home. A well-placed bedroom and bath on this floor provide flexibility for guests or family members. Natural light flows throughout, highlighting the warm finishes and spacious feel. Upstairs, you’ll find the primary suite with a private ensuite and walk-in closet, offering a true retreat at the end of the day. Additional bedrooms and a family room create plenty of space for relaxation or entertaining. A conveniently located laundry room adds to the practicality of the design. With a balance of open areas and private rooms, this home suits a variety of lifestyles. The thoughtful floor plan maximizes every space, while the mudroom and closets provide excellent storage solutions. Located in a family-friendly community close to schools, parks, shopping, and essential amenities. (id:62055)
Nationwide Realty Corp
#306 1316 Windermere Wy Sw
Edmonton, Alberta
STEEL & CONCRETE LUX 18+building AT UPPER WINDERMERE! Nestled in a prime location, 2 Bedroom + 1 Den + 2 UNDERGROUND PARKING + TITLED STORAGE Condo unit offers A generously sized layout, spanning nearly 1,300 square feet, ensuring ample space for comfortable living. West-facing exposure, allowing you to bask in the beauty of breathtaking sunsets. Direct backing onto a tranquil pond and a scenic walk path, bringing nature's serenity to your doorstep. This remarkable condo is thoughtfully designed with Built-in closets, offering a seamless storage solution. A kitchen adorned with stainless steel appliances and a quartz countertop, marrying elegance with functionality. Added conveniences include: A/C, 2nd floor fitness. What sets this unit apart is its pristine condition, having never been lived in. Location is amazing, minutes from Currents shopping center, the river valley. & the Anthony Henday Freeway! (id:62055)
Century 21 All Stars Realty Ltd
5383 Hill View Cr Nw
Edmonton, Alberta
Now Available for Quick Possession ! Three Bedroom ,Three Bathroom End Unit with Over Elleven Hunderd Square feet . Fully Finished Basement and a Composite partially covered Patio, Deck in your Beautiful Private, Fully Fenced Backyard ! Two Powered parking stalls at your Front Door ! Stone -Faced Wood Burning Fireplace ! All Appliances included ! Condo Fees under $400.00 ! Walk to Schools, daycare, shopping, the Grey Nun's Hospital, and the Valley Line LRT .Located in the Family and Pet Friendly Community of AMBERWOOD in HILLVIEW . (id:62055)
RE/MAX River City
1036 38 St Nw
Edmonton, Alberta
Well-Maintained Bi-Level on a 50 FT Wide Lot in Crawford Plains! Situated on a spacious 6,017 sq.ft. lot along a quiet crescent in the desirable community of Crawford Plains, this well-kept bi-level home offers 2,178 sq.ft. of total living space with 5 BEDROOMS and 2 full bathrooms. Open-concept layout from front to back, with a bright living room seamlessly connected to the dining area and kitchen. A beautiful central fireplace adds warmth and charm between the two spaces. Large primary and 2ND bedrooms share a generous 4-pc main bathroom. Fully FINISHED BASEMENT includes 3 additional rooms, full bath, kitchen and SEPERATE LAUNDRY. Main floor newly PAINTED, other recent updates, such as laminate flooring, vinyl windows, and newer siding were completed approx. 4–5 yrs ago. Enjoy a sunny southwest-facing backyard with a patio and firepit, central A/C, and an EXTENDED HEATED DOUBLE CAR GARAGE. Close to schools, shopping, and transit—ideal for first-time buyers or investors! (id:62055)
Maxwell Polaris
1821 Mill Woods Rd E Nw
Edmonton, Alberta
Perfect for first-time buyers! This beautifully updated townhouse backs onto peaceful green space and offers 841 sq ft of comfortable living plus a unique bonus room overlooking the main living area. The bright main floor features vaulted ceilings, a cozy gas fireplace, and an open-concept layout with newer flooring. The updated kitchen includes white cabinets, modern countertops, tile backsplash, stainless steel appliances, and a convenient pantry. A refreshed half bath completes the main floor. Downstairs, you’ll find two spacious bedrooms with large windows and brand-new carpet throughout. The primary suite has a walk-in closet and room for a sitting area. The updated 4-piece bath and in-suite laundry add everyday convenience. Enjoy the peaceful view from your back deck and the comfort of an attached garage. Located in Daly Grove with its own tennis court and close to schools, shopping, and major routes. This home offers affordable, safe, and peaceful living. (id:62055)
RE/MAX Excellence
14050 159a Av Nw
Edmonton, Alberta
This is your lucky day! You just found what you are looking for. Beautifully and fully renovated 2 story home with a fully finished basement in the great neighborhood of Carlton. This house offers space that you need with a designer's touch! Brand new flooring, paint, washrooms, fixtures, and more. Shingles are 4 years old, hot water tank is 3 years old, and garage heater is 4 years old. Main floor offers a nice open concept with a fresh kitchen, big living area, and a washroom with laundry room. Upper floor has a big primary bedroom with a 5-piece en-suite washroom. 2 additional great sized bedrooms with a 4-piece washroom. The fully finished basement gives you a bedroom, living room, and full washroom. You will definitely appreciate the heated double attached front garage in our cold winters! To top it up, you get the Central Air Conditioner to enjoy the hot summer days at home. Come see the house and you will definitely fall in love with it. Don't miss out on this! (id:62055)
The E Group Real Estate
4835 Mactaggart Crest Ct Nw
Edmonton, Alberta
This Mediterranean-inspired home in the Estates of Mactaggart boasts 4,864 sq. ft. 6 beds 7 baths. Fully finished basement 7,217 sf of beautifully designed, flowing total space. Entertain and relaxation in the open-concept layout centres around a natural stone two-way fireplace, seamlessly connecting the great room to a covered outdoor patio. Tranquil retreat to private 2nd floor covered balcony, with hot tub & direct access from the primary & guest suites. The gourmet kitchen has solid cherry wood cabinets, top-of-the-line appliances, granite countertops, & a spacious nook.. Exceptional craftsmanship, solid maple hardwood floors & stairs to the grand two-story foyer with natural stone flooring. The primary suite’s 2-way fireplace & the tasteful sandstone exterior further elevate this home’s elegance. 6 generous bedrooms, each has walk-in closets & private ensuites, plus a versatile 2nd floor bonus room. With an oversized triple garage, this home offers unparalleled space, comfort, and sophistication. (id:62055)
Century 21 Masters
1235 62 St Nw
Edmonton, Alberta
Welcome to Balmoral Lane ! This updated 2-storey townhouse offers 1142 sq ft of inviting living space BACKING ONTO SAKAW PARK! Upstairs you'll find a FULLY RENOVATED 4piece bath ( 2025 ), and three comfortable bedrooms all together on one level along with a huge skylight. The main floor features a spacious living room with an electric fireplace, dining area, and a RENOVATED KITCHEN with newer cabinets. Direct access is available through the back door to your PRIVATE FENCED YARD complete with red brick patio and a handy storage shed. The finished lower level adds a versatile recreational space with family room area, a wet bar, along with laundry and furnace room. MAJOR UPGRADES include FURNACE & AIR CONDITIONER ( 2024 ), SIDING, NEWER WINDOWS, HWT, FLOORING and SHINGLES. Two outdoor parking stalls complete the package. Immediate possession is available! Located close to schools, shopping and all amenities this move-in ready home offers comfort, peace of mind, and a park like lifestyle you will love ! (id:62055)
Exp Realty
Royal LePage Prestige Realty
18 Virginia Av
Spruce Grove, Alberta
Nestled in the family-friendly community of Spruce Village, this inviting 2-bedroom home combines comfort, convenience, and beautiful surroundings. Step inside to a bright and functional layout, perfect for everyday living. The cozy living spaces flow seamlessly, with a well-sized kitchen and dining area that make entertaining easy. Upstairs, you’ll find two spacious bedrooms designed to provide comfort and privacy. The partly finished walkout basement is a true highlight, offering endless possibilities for a home office, gym, or recreation space. From here, step outside and enjoy peaceful views of the lush greens, creating your own backyard retreat. With an attached garage, plenty of natural light, and a welcoming atmosphere, this home offers the perfect blend of practicality and charm. Located in Spruce Village, you’ll love the nearby parks, walking trails, schools, and easy access to all the amenities Spruce Grove has to offer. This is more than just a home—it’s a lifestyle waiting for you! (id:62055)
Maxwell Devonshire Realty


