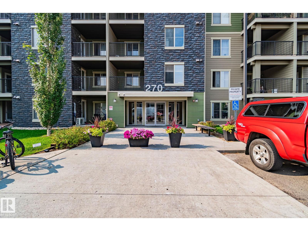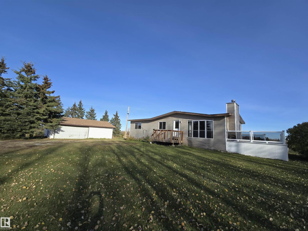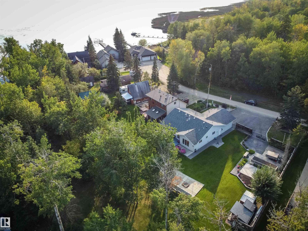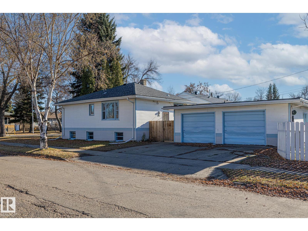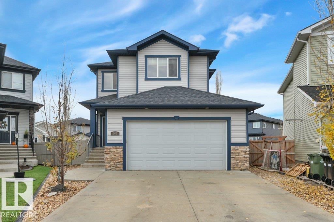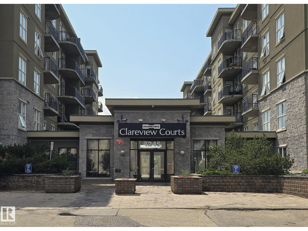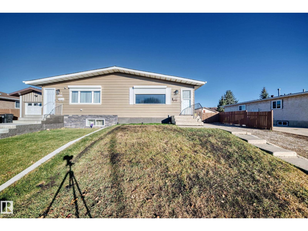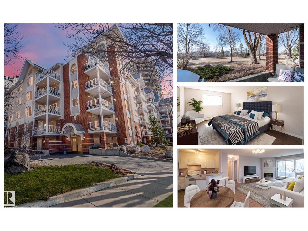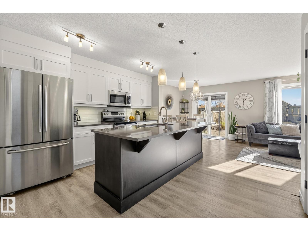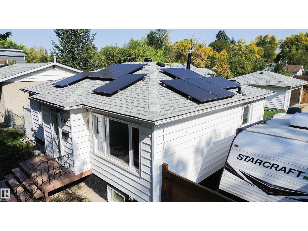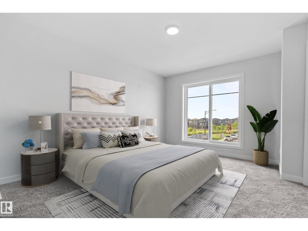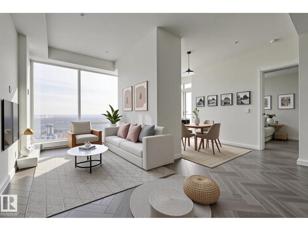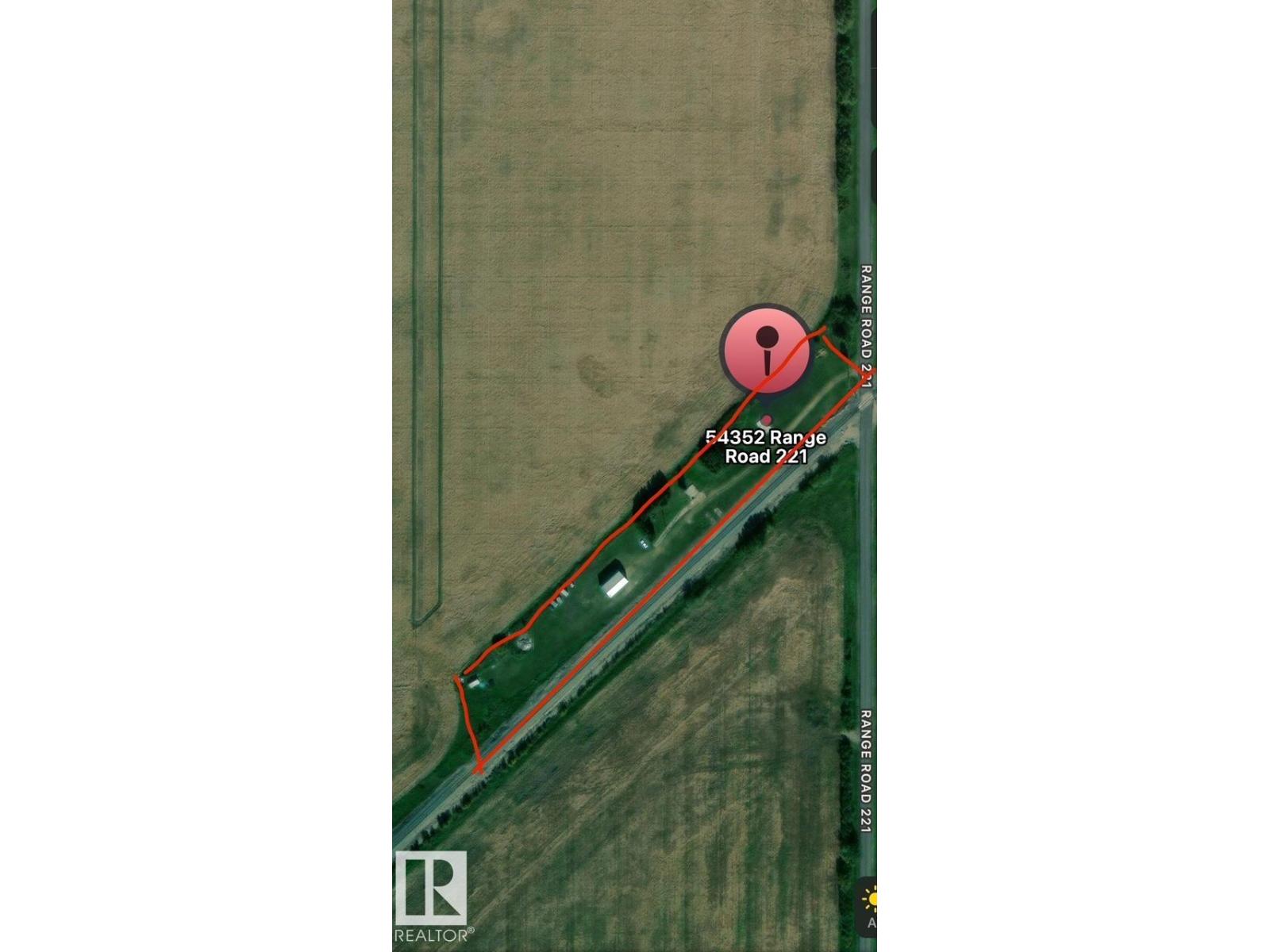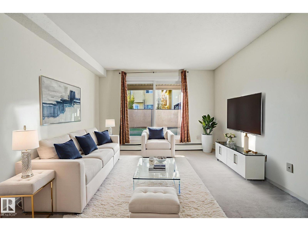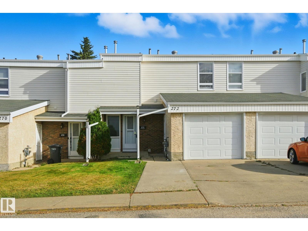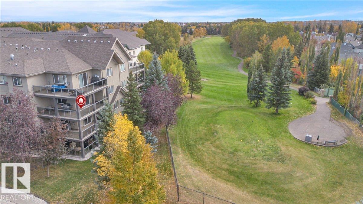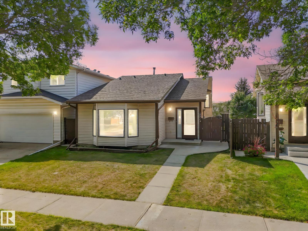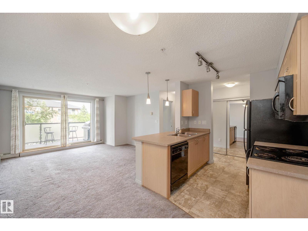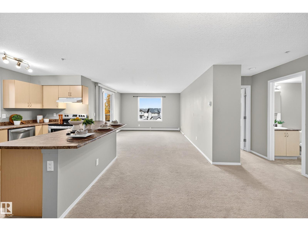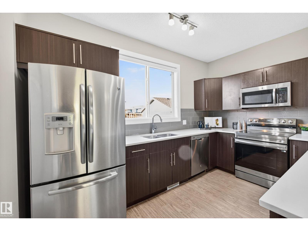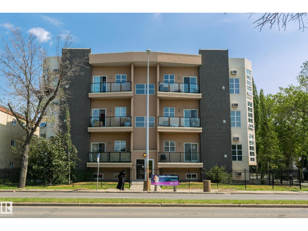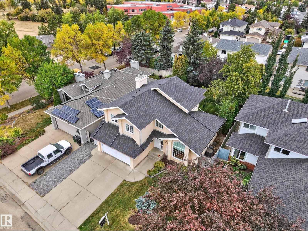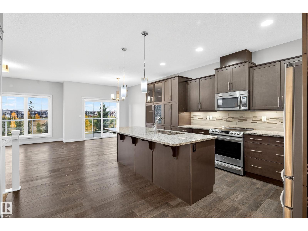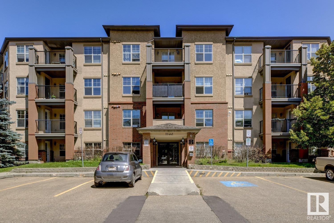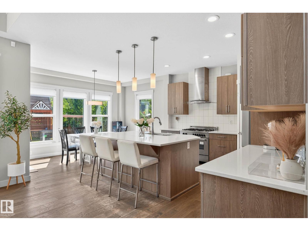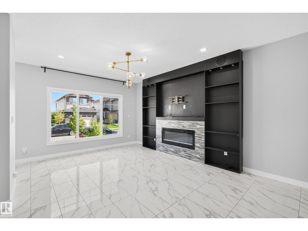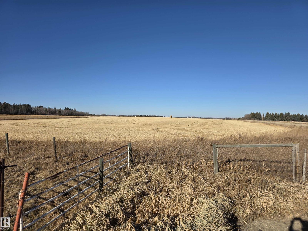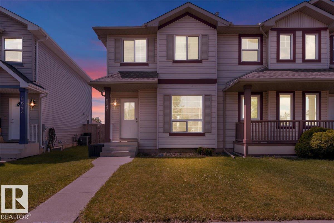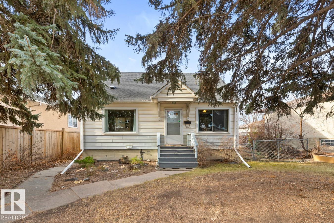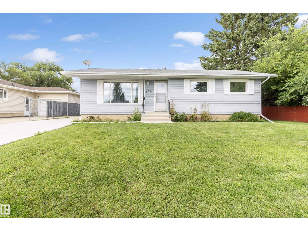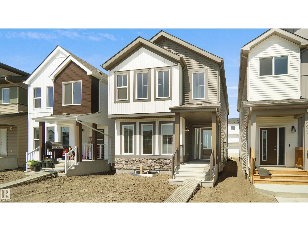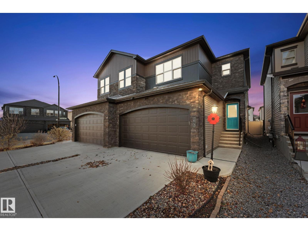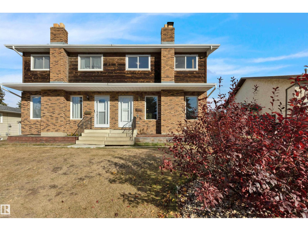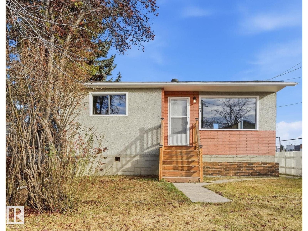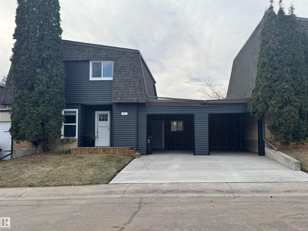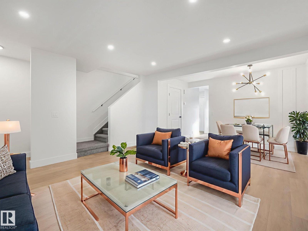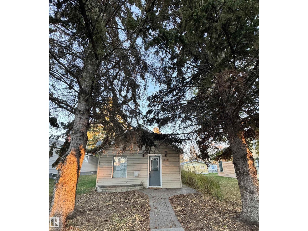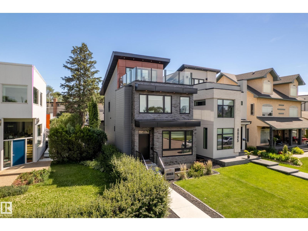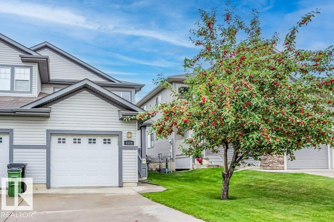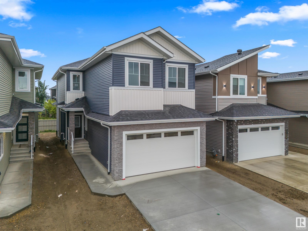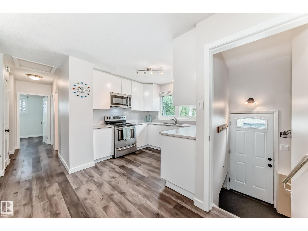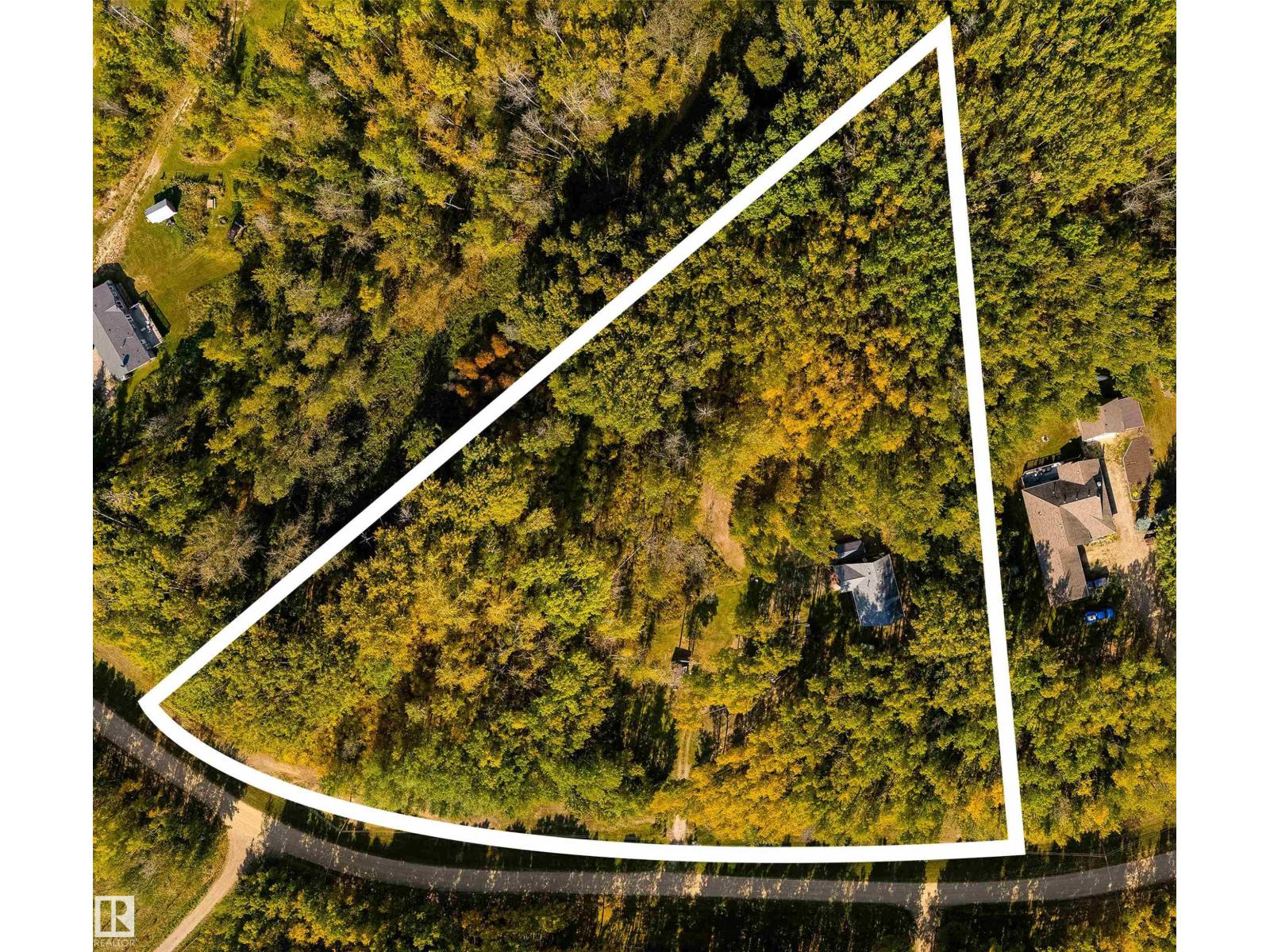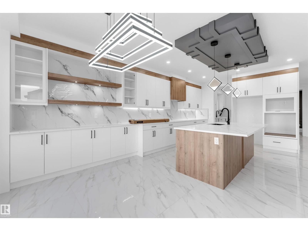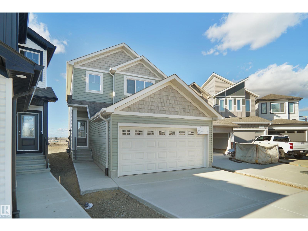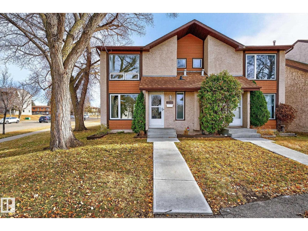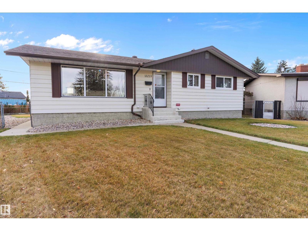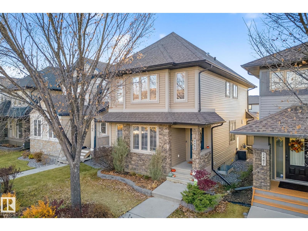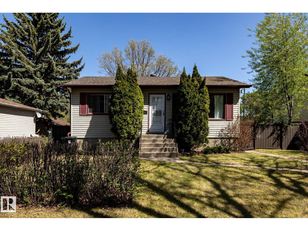#317 270 Mcconachie Drive Nw
Edmonton, Alberta
Unit 317 at Elements II in McConachie 2. This 2 bedroom, 2 bathroom + DEN condo is ideal for first-time buyers, professionals, or investors. A spacious unit measuring at 925 sq ft. This unit also comes with a titled parking stall and storage unit. Enjoy modern convenience with a fully equipped kitchen featuring stainless steel appliances and elegant granite countertops, paired with the added comfort of in-suite laundry for everyday ease and efficiency. Located in the heart of McConachie with Christ The King School in your backyard and shopping close by! (id:62055)
Sterling Real Estate
465051 R R 41
Rural Wetaskiwin County, Alberta
80 acres north of Winfield! Hi-way 20 frontage make this the ideal location for a hobby farm or home-based business. Nestled in the trees a 3 bedroom updated cozy home (shingles, bathroom tiling, flooring, deck, paint) & a 2 car garage. 80 acres is fenced and cross fenced, has corral and is fenced into 3 sections- all with dugouts and there is one winter watering bowl. Less than an hour to Leduc and around 30 minutes to Rimbey or Drayton Valley, this property combines country quiet with excellent accessibility. Additional perks include oil lease income of $4600, and plenty of space for animals (graze up to 40 cow/calf pairs), gardens, or expansion. A truly special piece of land that has raised 3 generation. Now is your chance to have a place to live, grow, raise a family, or even build a business! (id:62055)
RE/MAX Real Estate
1087 10 St
Rural Lac Ste. Anne County, Alberta
Original owners proudly offer this immaculate 1,346 sq ft, 3-bedroom, 2-bath home, perfectly located in the peaceful lakeside community of Ross Haven on Lac Ste. Anne. Just steps from lake access with a partial lake view, the property enjoys approx. 1/4 acre of serene setting with mature trees out front and a large park reserve at the back leading directly to the water. Inside, the home exudes pride of ownership with a spacious country kitchen, generous living room, and three comfortably sized bedrooms. Recent upgrades include newer flooring, windows, furnace, and hot water tank, plus central air conditioning for year-round comfort. Outdoors, you’ll find a double oversized, heated garage, RV parking, paved driveway, raised garden beds, and more—all ideal for both full-time living and weekend getaways. Only 50 minutes to Edmonton or St. Albert, this is a rare opportunity to enjoy lake life with city convenience close by. (id:62055)
Century 21 Masters
10818 38 St Nw
Edmonton, Alberta
This cozy 940 sq ft bungalow is situated on a large corner lot in mature Beverly Heights, known for its large trees and wide streets. Features include an open floor plan and has been recently upgraded throughout. It offers 4 bedrooms (2 up+2 down) and 2 full bathrooms. A separate entrance allows easy access to the basement. The exterior boasts a coveted west-facing backyard designed for entertaining featuring a pergola, vegetable garden, and ample space. Parking includes a double detached garage (with a new flat commercial roof), an additional parking pad, and abundant street parking. Location is everything, with proximity to schools and just minutes from the Edmonton River Valley and Rundle Park, alongside nearby golf courses and a ski hill. A quick trip to Downtown Edmonton, Anthony Henday Drive, and Yellowhead Trail. The corner lot configuration also offers great future development potential. Enjoy one of the city's hidden gems in historic Beverly Heights. (id:62055)
Rimrock Real Estate
363 Reynalds Co
Leduc, Alberta
Rare find in Leduc! This stunning home offers 4 bedrooms all upstairs—each generous in size—and one of the largest pie-shaped yards you’ll find! If you’re tired of the 3-bedroom, postage-stamp-sized homes out there, this is the upgrade you’ve been waiting for. The open-concept main floor features a spacious living and dining area, plus a gorgeous kitchen with gas range, stone counters, and a walk-through pantry. Upstairs, enjoy 4 roomy bedrooms, including a primary suite with a beautiful ensuite and custom-built shower. Upper-floor laundry adds convenience. The basement is unspoiled for future plans. The double attached garage and parts of the home are heated with in-floor heat, plus there’s central A/C and a large shed for your tools and toys. The huge yard is perfect for kids and pets, and it's all located in a quiet cul-de-sac. (id:62055)
Kic Realty
##2-105 4245 139 Av Nw Nw
Edmonton, Alberta
Beautifully upgraded 1-bedroom, 1-bathroom ground-floor suite featuring a private courtyard and exterior entrance. Available for immediate possession. This bright, south-facing unit offers 9 ft ceilings, large vinyl windows, and luxury vinyl plank flooring throughout. Recent updates include fresh paint, new baseboards, and updated casings. The kitchen is equipped with nearly new stainless steel appliances, new light fixtures, and a modern backsplash. The bathroom features updated fixtures and a convenient pocket door entry from the bedroom. In-suite laundry is included for added convenience. An underground heated parking stall is assigned to this unit. Enjoy outdoor living with a private garden patio equipped with a gas line for BBQs. Condo fees are very affordable and include all utilities — even electricity. Located within walking distance to shopping centres, restaurants, and the Clareview LRT station. This property offers an ideal combination of privacy, comfort, and convenience. (id:62055)
Exp Realty
3004 132a Av Nw
Edmonton, Alberta
Welcome to this renovated half duplex in Belmont! The main floor features a spacious living room with shiplap feature wall with an electric fireplace, dining room, full kitchen, 3 bedrooms, 1 bathroom and washer/dryer. Separate side entrance leads to the fully finished basement with a second kitchen, living room, 2 bedrooms, bathroom, and laundry. Massive backyard with newly built gazebo with a fire pit and shed. Plenty of upgrades done throughout the last few years; A/C, roof, stucco paint, flooring, furnace, windows, most appliances, kitchen, quartz countertops, ceiling insulation, electric fireplace, front window shutter, etc. (id:62055)
RE/MAX Excellence
#112 11716 100 Av Nw
Edmonton, Alberta
RIVER VALLEY VIEWS | VICTORIA PROMENADE | EXECUTIVE CONDO Live in one of downtown Edmonton’s most sought-after buildings! This sun-soaked, south-facing 2 bed, 2 bath executive condo offers over 1,000 sqft of beautifully updated living space. Enjoy river valley views from your private patio retreat—perfect for morning coffee or relaxing evenings. The open-concept layout features new floors, fresh paint, and thoughtful upgrades throughout. The oversized primary suite includes a walk-in closet and spacious ensuite, while the second bedroom and full bath offer great flexibility for guests or a home office. Just steps to parks, trails, dining, the Promenade, and all downtown amenities—this is urban living at its finest. Heated underground parking & Storage included. A rare opportunity in a truly iconic building. (photos digitally staged or modified) (id:62055)
RE/MAX Real Estate
7139 Cardinal Wy Sw
Edmonton, Alberta
Welcome to this beautifully maintained two-storey duplex nestled in a quiet, southwest neighborhood! This bright and spacious main floor offers an open layout with stylish upgrades throughout, including quartz countertops and a main floor gas fireplace, great for curling up on cool nights. The south-facing backyard provides all-day sun and a large covered patio ideal for entertaining. Enjoy the convenience of a single attached garage and the partially finished basement with potential for future development. Chappelle residents have access to the Chapelle Social house; including a hockey rink, spray park, courts, playground, tool shed, and community centre. Located minutes from shopping in Currents of Windermere and Edmonton South Common. With quick access to major roadways, and the Edmonton International Airport, this home blends comfort, style, and location. A must-see for first-time buyers, investors, or those looking to downsize without compromise! (id:62055)
Exp Realty
12005 40 St Nw
Edmonton, Alberta
In Edmonton’s charming Beacon Heights community, a beautifully updated home, enhanced with major upgrades in Summer 2025, awaits its new owners. Featuring brand-new CENTRAL A/C for cool summers and a state-of-the-art SOLAR PANEL system that drops energy costs and earns you credits from the utility provider, especially during summer months, this home offers modern efficiency. a high-efficiency NEW FURNACE keeps winters warm, and a NEW WATER TANK ensures dependable hot water, six new windows fill the basement with natural light. The entire plumbing system was replaced for peace of mind, and a new deck creates the perfect spot for outdoor relaxation. Set in a family-friendly neighborhood with parks, schools, and easy access to downtown Edmonton, this home blends significant upgrades with timeless charm, awaiting its new owners! Patio Set, Bbq grill, CCTV Cameras & Security Systems, lawn mower and trimmer all included! (id:62055)
Exp Realty
6373 King Wd Sw
Edmonton, Alberta
Brand new custom-built home by Art Homes in the heart of Keswick with LEGAL basement suite - ideal mortgage helper or investment opportunity! This stunning property offers 6 spacious bedrooms and 4 full bathrooms, including a main floor bedroom with full bath perfect for guests or multi-generational living. LEGAL basement suite features its own kitchen, laundry & separate entrance - ready to generate rental income immediately. Thoughtfully designed with tons of upgrades, large windows, and a modern open-concept layout that floods the home with natural light. This is the perfect blend of style, functionality, and investment potential - all under $550K. Don't miss your chance to own in one of Edmonton's fastest-growing neighbourhoods! (id:62055)
Exp Realty
#4503 10360 102 Nw Nw
Edmonton, Alberta
Spacious 2 BEDROOM+DEN, available at the Legends Private Residences! Appreciate beautiful RIVER VALLEY VIEWS from this high-floor East exposure, which clears Edmonton Tower. Favorite features include: High-Gloss Kitchen with Full-Size Integrated Appliances (gas), King-Size Primary Suite with Luxury Ensuite (walk-in shower + tub), roomy Interior Den/or Walk-In Pantry. Modern Luxuries include: Floor-to-Ceiling Windows, Tile Surfaces in Baths, Convenient In-Suite Laundry, and Individual Temperate Control (heat/ac). There’s More - ICE District’s central location encourages a walk-indoors experience with pedway access to Rogers Place, the financial core, groceries, public transit + so much more. Residents enjoy a variety of JW Marriott’s shared facilities, including an indoor pool, steam room and ARCHETYPE Fitness Facility. Additional services include 24/7 concierge/security presence, private resident lounge, outdoor dog-run and numerous dining choices at your doorstep! (id:62055)
Mcleod Realty & Management Ltd
54352 Rge Road 221
Rural Strathcona County, Alberta
This exceptional 2.28-acre property offers the perfect blend of space, location, and potential, ideally situated just 10 minutes southeast of Fort Saskatchewan. With easy access to Fort Saskatchewan, Dow Chemical, Shell Scotford, and other major industrial hubs, this location is ideal for business owners, commuters, or investors seeking opportunity outside city limits. Not located in a subdivision, the property offers flexibility and freedom for a wide range of potential uses. Whether you're looking to build, operate a business, or establish a rural retreat, the possibilities here are truly endless. A large drive-through shop is already on site perfect for equipment storage, workshop use, or commercial needs. Power has been brought in, saving you time and cost in development. Take advantage of this rare opportunity to own a versatile piece of land in a growing and accessible area of Strathcona County. (id:62055)
Maxwell Riverside Realty
Royal LePage Noralta Real Estate
2624 Mill Woods Rd E Nw
Edmonton, Alberta
Investor & First-Time Home Buyer Alert! Welcome to this spacious 1-bedroom suite located in the heart of Millwoods. This home features a large west-facing private patio that brings in plenty of natural sunlight. The unit includes a full bathroom and a convenient in-suite storage room for added space. The building is well-maintained with an elevator and same-floor laundry facilities for easy access. Located close to shopping, public transit, schools, hospital, parks, and all major amenities — this property offers both comfort and convenience. Don’t miss out on this great opportunity! (id:62055)
Century 21 All Stars Realty Ltd
272 Grandin Vg
St. Albert, Alberta
Welcome to your new 3 bedroom + Den, 1 1/2 bathroom home in the convenient and desirable neighbourhood of Grandin (The Gardens) - known for the beautiful parkland, trails and super easy and quick access to the Anthony Henday & Edmonton. This beautifully renovated and modern 2-storey townhome in Grandin Village features A/C, 100 AMP electrical, modern OPEN KITCHEN with gorgeous centre island, two-tone cabinets, extra storage space, sparkling backsplash & feature shelving. The adjoining living/dining rooms feature built-in shelving & a built-in electric fireplace to cozy up to during those chilly winter nights. Large windows & patio doors invite ample natural light and lead into the backyard that features a private deck with pergola, and yard space to play in. Upstairs, there are 3 bedrooms & an updated 4-piece bathroom. The basement is fully finished giving you the perfect movie room, games room and Den! Enjoy a snow free vehicle with your very own 12' X 22' single attached garage PLUS driveway parking. (id:62055)
Maxwell Challenge Realty
#301 279 Suder Greens Dr Nw
Edmonton, Alberta
A perfect blend of class, comfort, and spaciousness, with MILLION DOLLAR, 17th HOLE VIEWS from your WRAP AROUND BALCONY. Welcome to Grande Lewis Estates. MOMENTS off the Henday or Whitemud, with all shopping and amenities right down the road. With 2 PARKING STALLS (one UNDERGROUND w STORAGE, and one right outside the unit!) this unit is in the HEART OF LEWIS ESTATES and is LITERALLY ON THE GOLF COURSE, and 4 units away from ELEVATOR or stairwell! Meticulous and lovingly maintained over the years, and you will see that throughout. UPGRADED VINYL PLANK and carpet and FRESHLY PAINTED. UPGRADED APPLIANCES- FULL SIZED washer and dryer, and full BLACK STAINLESS appliances throughout kitchen w water and ice from fridge! Enjoy quiet evenings in front of your GAS FIREPLACE while admiring Golf Course Views! Temperature won’t be an issue in summer either, as the unit comes with AC. Massive social room as well as a gym in the building. You deserve the tranquility and sophistication of golf course living. (id:62055)
The Good Real Estate Company
16812 95 St Nw
Edmonton, Alberta
Step into this immaculately cared for 1,120 sq. ft. 3-level split, offering BRAND NEW VINYL PLANK THROUGHOUT and modern comfort. Featuring 3 spacious bedrooms total, the upper level boasts two large rooms, including a primary with a cheater door to the main 4 Pc bathroom accessed through a WALK-IN CLOSET with ORGANIZERS. The airy VAULTED CEILING enhances the MAIN FLOOR LIVING ROOM extending to the upper floor dining area next to the kitchen with QUARTZ COUNTERTOPS. The basement hosts a cozy family room with a NEW ELECTRIC FIREPLACE, the third bedroom, a 3 Pc Bathroom, plus a laundry room with sink and plenty of storage in the crawl space. Enjoy year-round comfort with CENTRAL A/C, built-in vacuum, high-efficiency furnace, and newer HWT. Outside, the OVERSIZED DOUBLE GARAGE, upgraded shingles, windows, concrete patio & walkways add to the value. A perfect blend of space, style, and upgrades—all move-in ready! (id:62055)
RE/MAX Elite
#319 13907 136 St Nw
Edmonton, Alberta
Hudson Village welcomes you with this AWESOME 1-BEDROOM, 4pc BATH CONDO SUITE. Located on the 3rd floor with your own private balcony with great views & natural gas hookup for a BBQ. Bright & spacious open floor plan features IN-SUITE laundry & plenty of storage. Adorable kitchen with all appliances & maple cabinetry. Live maintenance free, with reasonable condo fees that include, heat/water/electricity. PLUS, you have your very own assigned underground parking stall in heated garage. Ample visitor parking for guests & a car wash in the parkade…Priceless! Location is perfect! Close to bus route, shopping, coffee shops, entertainment, parks & trails. Well managed complex makes this a great opportunity for 1st time buyers & investors alike! Stop renting….ownership is achievable in this highly sought after complex. Pets allowed with board approval. Great opportunity! (id:62055)
Real Broker
#401 40 Summerwood Bv
Sherwood Park, Alberta
Welcome to Axxess PLUS @ Summerwood in the heart of Sherwood Park where this splendid 2-bedroom, 2-bathroom corner condo unit is ready to welcome its new owners. Fantastic location with all amenities just a hop away; shopping, hospital, schools, cafes, medical center, Emerald Hills Centre, Summerwood Park, PLUS so much more. You will LOVE the abundance of large windows that brings in array of natural light throughout. Great open concept layout with neutral tonnes aimed to please. Entertaining peninsula style eat-on countertop anchors spacious kitchen that overlooks living room with large west facing balcony (BBQ gas line). Primary suite has private walk-thru WIC to ensuite. Spacious foyer, in-suite laundry, lots of storage space, appliances, abundance of kitchen cabinetry, professionaly cleaned carpets, reasonable condo fees in well maintained complex makes this opportunity a GEM purchase. Fantastic for 1st time buyers or investors. Don’t let this one slip away…MUST SEE! (id:62055)
Real Broker
2126 24 St Nw
Edmonton, Alberta
Calling ALL 1st time buyers & investors!! AMAZING opportunity for ownership in PRIME LOCATION! Welcome to family friendly Laurel, a quaint community surrounding Laurel Park & Lakes with all local amenities just a hop away. This Homes By Avi built townhome is a GEM! End-unit, NO CONDO FEES & showcases over 2177 Sq/Ft of livable space on 3 FULLY FINISHED LEVELS. Basement completed by builder boasts large rec room, 4th bedroom, 4 pc bath & lots of storage space. Welcoming foyer featuring luxury vinyl plank flooring, large picture window for array of natural light & warm neutral palette throughout. Kitchen is complimented by peninsula eat-on bar with quartz countertops, espresso cabinetry, upscale SS appliances, pantry & mud-room that leads to your back deck w/BBQ gas line for additional entertaining space. Upper-level complete with 3 spacious bedrooms, 4pc bath & laundry closet. Owners’ suite has its own private ensuite & WIC. A/C, fully fenced, landscaped, back dble garage and MOVE IN READY! MUST SEE HOME! (id:62055)
Real Broker
#104 10905 109 St Nw
Edmonton, Alberta
Calling ALL 1st time buyers & investors….AMAZING opportunity for ownership in PRIME LOCATION! Welcome to McDougall Lofts with this 1 Bedroom + Den ground level unit. Well maintained complex, just minutes from MacEwan, NAIT, LRT, shopping & entertaining district (Kingsway Mall/Rogers Place/ICE District). Bus stop right out front of complex. Reasonable condo fees for maintenance free living that includes Heat, Water & one assigned parking stall. Freedom to entertain in your open concept great room featuring a gas fireplace, AC unit & raised peninsula bar in kitchen. Access to trendy outdoor concrete patio via living room & bedroom. In-suite laundry & massive closet in bedroom. STOP RENTING! This is your opportunity to jump into OWNERSHIP! YOU are going to LOVE this unit & location! MUST SEE! (id:62055)
Real Broker
11254 10a Av Nw
Edmonton, Alberta
Your family will LOVE the 2925 sqft of livable space in this 2-storey home with finished basement, nestled in a quiet Twin Brooks cul-de-sac. Amazing location with Twin Brooks Park & George P. Nicholson School just a stroll away. Recent updates include deck, shingles, windows, HWT & furnace. Features 4 upper-level bedrooms with WIC & jetted soaker tub in private 4 pc bath in owners suite. Grand entrance has vaulted ceilings that welcomes you to main level. Formal living/dining room with outstanding picture window & wainscotting adds a touch of class. Spacious kitchen & raised peninsula bar overlooks breakfast nook with amazing backyard views. Family room has wood fireplace & hardwood floors. Laundry room & powder room complete main level. Finished basement provides ample space to entertain with bar, theatre room, large rec room, 2pc bath & storage. Lush gardens, deck & patio in fully fenced yard. This property is located in highly desired neighbourhood & perfect to raise your growing family. MUST SEE! (id:62055)
Real Broker
#13 8132 217 St Nw
Edmonton, Alberta
Welcome to prestigious Village on the Lakes @ Rosenthal. Built by Parkwood Homes, this stunning bungalow townhome condo has a superior design with all the bells & whistles you need to LIVE COMFORTABLY. Incredible west-facing LAKE VIEWS from its FINISHED WALK-OUT BASEMENT complimented by lower concrete patio PLUS massive rec room, gas fireplace, bdrm, flex space, den, 4pc bath & abundance of storage. Main level is equally impressive w/jaw dropping design & openness. Welcoming foyer, front office & vaulted ceilings floods space w/great natural light. Incredible kitchen boasts eat-on centre island, granite countertops, hi-end SS appliances, under-mount lighting, espresso cabinetry & dining/living area with the most serene upper-level deck & breathtaking views. Convenient laundry room w/cabinetry & folding table & access to attached oversized garage (w/taps). Owner’s suite w/ensuite featuring dual sinks & WIC. Close to Casino, all amenities & easy access to Anthony Henday for effortless commute. MUST SEE HOME (id:62055)
Real Broker
#308 11441 Ellerslie Rd Sw
Edmonton, Alberta
LIVE IN RUTHERFORD VILLAGE! This one bedroom, 3rd floor north facing condo, is perfect for students or professionals. Features include: open concept, efficient layout, modern colors, walk through closet, covered balcony with gas BBQ, ensuite laundry, underground parking and storage room. Rutherford Village offers elevators, visitor parking and is pet friendly. All utilities are included in the condo fees including power. Located within walking distance to shopping and public transport. Quick access to Anthony Henday Drive, Calgary Trail and Edmonton Airport. WELCOME HOME! (id:62055)
RE/MAX Real Estate
5915 19 Av Sw
Edmonton, Alberta
Welcome to Aurora where your Forever Home awaits. Meticulously maintained by original owners, this Coventry built home offers over 3,200 sqft. of living space across 3 levels. Steps away from walking paths, schools & parks. Main floor welcomes you w/spacious foyer, powder room & versatile front den. Enjoy direct access to the oversized garage through a practical mudroom. Heart of home is STUNNING GREAT ROOM featuring vaulted ceilings, feature gas F/P & dramatic window wall that fills the space with a ton of natural light. Chef-inspired kitchen includes gas range, upgraded SS appliances, quartz countertops, extended eat-on island & pantry. Dinette opens to beautifully landscaped yard complete w/dual-tiered deck, dog run, plenty of trees & fence. Upstairs, you’ll find an open-to-below bonus room, laundry, 2 spacious bdrms & luxurious owner’s suite. Fully finished basement offers large rec room w/projection screen, workout nook, 4th bdrm & 3pc bath. Central A/C, ext. Astoria lighting & California closets. A+ (id:62055)
Real Broker
4710 35 St
Beaumont, Alberta
Welcome to this impressive 1,658 sq ft two-story home in Forest Heights! Step inside to a bright, open layout highlighted by 12x24 porcelain tile flooring throughout the main level. The striking electric fireplace with a tile surround and built-in wall unit creates a cozy focal point for relaxing evenings. The kitchen is a chef’s dream, featuring stainless steel appliances, quartz countertops, a stylish glass backsplash, and glossy white cabinetry offering plenty of storage. Outside, enjoy a spacious backyard with a two-tiered deck, privacy fence, and a double detached garage. Upstairs, you’ll find three bedrooms with laminate flooring and a four-piece main bath. The primary suite is a true retreat, complete with a beautiful ensuite and walk-in closet. The fully finished basement, with a side entrance, three large windows, a generous rec room, bedroom, and four-piece bathroom, is perfect for entertaining or guests. This home shows like new—don’t miss your chance to see it! (id:62055)
Real Broker
On Range Road 15
Rural Lacombe County, Alberta
Don't miss out on this incredible chance to own 80 acres located just a short drive northwest of Bentley and short distance west of Gull Lake. This property features 28 acres of rented grain land with the potential to increase grain production by approximately another 10-12 acres. Balance of land is pasture complemented by some wooded areas. A surface lease generates $4700. This amount and date of payment are being verified. Please note that the northern boundary is not fenced. A fantastic opportunity to move to the country or to grow your agricultural operation! (id:62055)
Moore's Realty Ltd.
8647 173 Av Nw
Edmonton, Alberta
An uncommon gem: a duplex w a HEATED DBL GARAGE, a FULLY FINISHED BASEMENT, NEW ROOF, 4 BEDROOMS, and 4 BATHROOMS all STEPS from the LAKE and PARK! This is the PERFECT starter, investment, or family home! Walking in, there’s a huge entrance making for easy transitions. The living room is HUGE w TONS OF NATURAL LIGHT (mainly facing east)! MAIN FLOOR bathroom also houses your SIDE BY SIDE LAUNDRY w/ storage! The STAINLESS STEEL kitchen has an EAT UP ISLAND, and again, tons of natural SW facing light. Upper bedrooms are very well sized, w a FULL ENSUITE and WALK-IN CLOSET in the primary. The fully finished basement is so well laid out- rec space is MAXIMIZED making it a full SECOND LIVING ROOM. The large bedroom also has a FULL ENSUITE! FURNACE has NEW CIRCUITBOARD, BLOWER, and HUMIDIFIER! Backyard is massive - whether it’s gatherings around the fire pit or on the HUGE DECK, this house checks all the boxes. In an unprecedented market, make stable investment choices for your family and future with this home. (id:62055)
The Good Real Estate Company
12510 81 St Nw
Edmonton, Alberta
This cute as a button 1.5 story home is full of pleasent surprises & gives so many options! 1800 sq feet of living space! For the first time buyer its an affordable property that allows you to enter the real estate market & purchase with confidence for the future. For the investor / developer this property is full rentable now & sits on a 709 m2 (50 x 150) lot - options for redevelopment. With a large east facing window the morning sun fills the newly painted living room with natural light. The kitchen is open and has room for a smaller bistro table. On the main floor there are 2 bedrooms (one used as a dining room) & a 4 piece bath. Upstairs you will find 2 large bedrooms that allow for work from home flexibility. Venturing down stairs you will find a large family room that can accomodate a large movie screen & gaming area. The basement has a newer renovated 3 piece bathroom. The west facing back yard has fruit trees & potential for a future garage. Incredibly accessible to the yellowhead & downtown. (id:62055)
RE/MAX River City
875 Juniper Av
Sherwood Park, Alberta
Welcome to this beautifully renovated 3-bedroom bungalow, perfectly situated in a mature, tree-lined neighborhood. This charming home offers a bright and airy open-concept layout, seamlessly connecting the stylish kitchen, dining, and living areas—ideal for both daily living and entertaining. The modern kitchen features sleek cabinetry, quality finishes, and ample counter space. Three comfortable bedrooms provide room for family, guests, or a home office. Recent updates blend contemporary comfort with timeless character. Step outside to enjoy the private yard, perfect for gardening, relaxing, or summer gatherings. A spacious double detached garage offers secure parking and extra storage. Located close to parks, schools, and amenities, this move-in-ready home combines the warmth of an established community with the convenience of modern living. (id:62055)
Now Real Estate Group
1080 Mcleod Av
Spruce Grove, Alberta
Welcome to the Brooklyn built by the award-winning builder Pacesetter homes and is located in the heart of Easton. The Brooklyn model is 1,648 square feet and has a stunning floorplan with plenty of open space. Three bedrooms and two-and-a-half bathrooms are laid out to maximize functionality, making way for a spacious bonus room area, upstairs laundry, and an open to above staircase. The kitchen has an L-shaped design that includes a large island which is next to a sizeable nook and great room with stunning 3 panel windows. Close to all amenities and with in walking distance to the local parks and public transportation. This home also comes with a side separate entrance perfect for future legal suite development. It also has easy access to the Stony Plain Road and the Yellow head. *** Home is under construction and will be complete ny the end of the month , the photos used are of the exact home recently built but colors may vary *** (id:62055)
Royal LePage Arteam Realty
65 Garneau Ga
Spruce Grove, Alberta
Welcome to this stunning Cantiro-built half duplex in sought-after Greenbury, offering nearly 1500sf of bright, modern living in a community known for charm and walkability. Fantastic curb appeal and an inviting open concept main floor featuring 9’ ceilings, vinyl plank flooring and an airy kitchen with quartz counters, centre island and pantry. Enjoy the cozy fireplace in the living room and easy access from the dining nook to the west-facing backyard—complete with composite deck, gazebo with stone patio and low-maintenance landscaping, perfect for evening sun and bbq's. Upstairs offers a handy flex space ideal for a home office or study area, convenient upper laundry, two spacious secondary bedrooms, and a lovely primary suite with walk-in closet and 4pc ensuite. Fully finished double attached garage with storage. Great basement layout for future development. Steps to schools, parks, trails and close to commuter routes and amenities. Pristine Living with modern style and total comfort throughout! (id:62055)
RE/MAX Professionals
75 Grand Meadow Cr Nw
Edmonton, Alberta
Welcome to this beautiful and well-maintained home in the heart of Mill Woods, just a 10-minute walk to the LRT station! The main floor features a bright living room, dining area, kitchen, and a convenient half bath. This spacious property offers 3 bedrooms and a full bathroom upstairs. The fully finished basement includes a family room, 2 additional bedrooms, and a full bathroom—perfect for guests or extended family. Enjoy the huge backyard with a new deck and cozy fire pit, ideal for relaxing or entertaining. A wonderful opportunity to own a move-in ready home in a great location close to schools, parks, and all amenities! (id:62055)
Royal LePage Noralta Real Estate
4403 48a St
Leduc, Alberta
Welcome to this delightful 2+1 Bedroom Home in the Heart of Leduc! With over 1600 sq ft of living space, This clean, warm, and well-kept home sits on a huge lot with RV parking — perfect for investors, first-time buyers, or young professionals. Featuring a new roof and great curb appeal, this property offers comfort and convenience in the most desirable central location, just steps away from the theatre, shopping, public library, schools, rinks, pools, golf and walking paths. (and only 10 minutes to EIA!) Inside, you’ll find a bright and inviting layout with two bedrooms up and one down (easily could be 2+2), providing plenty of space for family, guests, or a home office. The large yard offers endless possibilities for gardening, play, or future development potential. This affordable gem combines small-town charm with everyday convenience. From backyard BBQ's to cozy nights in watching the game, the home is move-in ready and full of potential — A must-see! (id:62055)
Royal LePage Gateway Realty
65 Greenfield Es
St. Albert, Alberta
Welcome to this stunning, fully renovated 1,399 sq.ft. condo that’s been updated from top to bottom! Featuring a new driveway and new garage floor, this home truly shines with modern finishes and thoughtful design throughout. The brand-new kitchen offers sleek cabinetry, quartz countertops, a stylish backsplash, and all-new stainless steel appliances—perfect for cooking and entertaining. Beautiful new flooring flows seamlessly through the home, creating a fresh and inviting atmosphere. Both bathrooms have been completely remodeled, showcasing a new tub and a custom-tiled shower in the ensuite for a touch of luxury. The primary bedroom provides a relaxing retreat with a built-in wardrobe closet for added functionality and elegance. Step outside to enjoy your new deck and fenced yard, ideal for outdoor relaxation or gatherings. Conveniently located near schools, shopping, and with quick access to the Anthony Henday, this move-in-ready home combines comfort, style, and everyday practicality. (id:62055)
RE/MAX Elite
#10 13833 30 St Nw
Edmonton, Alberta
Beautifully Fully Renovated 3-Bedroom Townhome…This STUNNING 3-Bedroom,1.1 Bathroom townhouse has been FULLY RENOVATED from Top to Bottom..Featuring modern vinyl plank flooring ,fresh paint,new baseboards, New Furnace,Brand New custom cabinetry that adds a fresh contemporary touch to the stylish Brand New kitchen including , sleek Quartz countertops,stainless steel appliances perfect for everyday living and entertaining. Upstairs offer three comfortable bedrooms including a spacious and inviting Primary bedroom and Brand New Full bathroom..The fully finished basement provides extra living space with a rec room ,ideal for family time or a home office..Enjoy the fenced backyard backing onto green space..perfect for relaxing outdoors!Low condo fees make this home even more appealing for first time buyers or investors looking for a move in ready property with modern updates and lasting Value. Conveniently located near schools,parks, shopping and all amenities! Quick access to Anthony Hendy. Amazing Home.. (id:62055)
RE/MAX Elite
10115 105 St
Westlock, Alberta
Cozy bungalow in Westlock surrounded by mature evergreens and a welcoming front flower bed. Step inside to your vision of a custom tiny home with a warm living and dining area featuring a tile-surround fireplace. The kitchen boasts custom cabinetry, stainless steel appliances, and ceramic tile, creating a thoughtful, efficient layout. Built-in cabinetry flows throughout the home, from the fireplace to the kitchen, laundry, bedroom, and bath, blending function with design. The primary bedroom includes built-in wardrobes, end tables, pot lights, and a ceiling fan for comfort. The laundry room offers a bench and more cabinets for back entry storage. The four-piece bath features a tiled shower and a heat lamp. Outside, enjoy a large backyard with trees, a storage shed, and a walking path wrapping the home, ideal for relaxing, gardening, or future expansion of your small-town sanctuary. (id:62055)
Royal LePage Prestige Realty
8803 Strathearn Dr Nw
Edmonton, Alberta
Stunning 2.5-storey home on iconic Strathearn Drive with incredible River Valley and Downtown views. Offering over 2,400 sq ft of living space, this net zero home features living space with an open & bright plan, designer finishes and premium upgrades. The kitchen has a large island, 2-tone cabinetry, granite counters & backsplash and premium Bosch appliances with gas range. The living/dining areas have designer lighting, fireplace, 9' ceilings & herringbone hardwood flooring. The open stairway leads you upstairs to the primary suite with walk-in closet & 5-piece ensuite with freestanding tub + separate shower. Add'l bedroom on this level, plus a full 4-piece bath & laundry. The 3rd-floor loft offers a custom bar & a stunning rooftop terrace with panoramic views. The finished basement with ICF construction has a large rec room, add'l bedroom & full bathroom. Enjoy the professional landscaping, patio for entertaining, EV ready dbl detached garage & solar panels. Close to great trails, park, schools & more. (id:62055)
RE/MAX Excellence
2119 28 St Nw
Edmonton, Alberta
Welcome to Community Laurel! This recently renovated half-duplex with 1834Sqft living space shines with fresh paint and modern upgrades, offering stylish family living in a sought-after Edmonton neighborhood. The home features a fully finished basement and backs onto peaceful green space, creating a serene retreat. The main level boasts an updated open-concept kitchen with sleek appliances, a bright dining area, and a cozy living room with a convenient half bath. Upstairs, discover two spacious bedrooms, each with an attached bathroom, plus a bonus family room perfect for relaxation or play. The fully finished basement includes a third bedroom, a full bathroom, and a storage room, providing flexible space for guests or hobbies.Step outside to your private, fully fenced backyard with a deck and low-maintenance landscaping, ideal for summer entertaining. Located in family-friendly Community Laurel, this move-in-ready gem offers easy access to parks, schools, and amenities. (id:62055)
Cir Realty
3164 Magpie Wy Nw Nw
Edmonton, Alberta
This beautiful Brand New home in STARLING This custom-built 2 Storey home features PLATINUM FINISHES & 5 BEDROOMS and 4 FULL WASHROOMS. side entrance to basement for future legal suite , Huge OPEN TO BELOW living room, FIREPLACE FEATURE WALL and a DINING NOOK. Custom-designed Kitchen with BUILT-IN APPLIANCES. Upstairs you'll find a HUGE BONUS ROOM across the living room which opens up the entire space. The MASTER BEDROOM showcases a lavish ensuite comprising a stand-up shower, soaker tub and a huge walk-in closet. One other room comes with attach full bath and 2 good size bedrooms comes with a common bath , Don't miss this house . (id:62055)
Maxwell Polaris
8415 72 St Nw
Edmonton, Alberta
Turnkey and immaculate bungalow in desirable Kenilworth! This beautifully maintained home has seen many updates over the years, including shingles, windows, renovated kitchen and bathrooms, gleaming vinyl plank flooring, and fresh paint throughout. The bright, functional layout offers incredible suite potential with a separate entrance and spacious basement. Outside, enjoy a private, well cared for yard—perfect for relaxing or entertaining. The oversized double detached garage adds plenty of space for vehicles, storage, or a workshop plus +++ parking in the back. Excellent location, with quick access to all Edmonton has to offer! A true gem in a fantastic neighbourhood! (id:62055)
Now Real Estate Group
#36 52229 Rge Road 25
Rural Parkland County, Alberta
RARE ICF CONCRETE BUNGALOW ON 3.44 ACRES OF TREED PRIVACY NEAR JACKFISH LAKE! Bordered by crown land, this 2009-built home offers exceptional energy efficiency w/IN-FLOOR HEAT(new pump 2025), 6 CONCRETE WALLS & TRIPLE PANE WINDOWS! Heating costs only ~$1000/year! Follow the circle driveway to this charming home nestled amongst nature, w/upgraded HARDIE BOARD SIDING & sunny front porch. Inside you’ll find soaring 10' CEILINGS, recently painted walls/cabinets/doors/trim(2024) & UPDATED MECHANICAL(HWT, pressure tank, & stove 2024). The kitchen offers durable concrete counters, S/S APPLIANCES, new upper cabinets(2024), 2 B/I hutches, a sizeable dining nook, laundry & access to the 4pce bath. A cozy living room is tucked away by the 3 well-sized bedrooms, incl. a primary w/access to the south-facing deck. There’s plenty to entertain you outside w/raised garden beds, fruit trees & shrubs, fire pit, storage shed & a NEW GARGE TENT(2025). All just minutes away from day use areas at Jackfish, Mink & Star Lakes! (id:62055)
Maxwell Challenge Realty
2340 63 Avenue Ne
Rural Leduc County, Alberta
Presenting a stunning 2-storey home with 2,572 sq. ft. of refined living in the sought-after Churchill Meadows community. Designed with an open-to-below great room, 9 ft ceilings, premium finishes, 8 ft doors and an electric fireplace, the home features a CHEF INSPIRED kitchen with ceiling-height cabinetry, a central island and a walkthrough SPICE kitchen. Offering 5 bedrooms and 4 full bathrooms, including a main-floor bedroom and bath, plus a functional mudroom. The upper level offers a spacious master suite with a luxurious 5-pc ensuite and walk-in closet, along with another bedroom featuring its own 3-pc ensuite and walk-in closet as well. Two additional bedrooms, a full bathroom, and a large bonus room complete the upstairs layout. The bright basement with a separate entrance provides excellent potential for future development. This property is under construction, and the builder is flexible enough to offer your choice of desirable flooring and paint selections - personalize it to your taste today! (id:62055)
RE/MAX Excellence
1535 208 St Nw
Edmonton, Alberta
Welcome to the Lainey built by the award-winning builder Pacesetter homes and is located in the heart of Stillwater and just steps to the neighborhood park and schools. As you enter the home you are greeted by luxury vinyl plank flooring throughout the great room, kitchen, and the breakfast nook. Your large kitchen features tile back splash, an island a flush eating bar, quartz counter tops and an undermount sink. Just off of the kitchen and tucked away by the front entry is a 2 piece powder room. Upstairs is the master's retreat with a large walk in closet and a 4-piece en-suite. The second level also include 2 additional bedrooms with a conveniently placed main 4-piece bathroom and a good sized bonus room. Close to all amenities and easy access to the Henday. ***Home is under construction the photos shown are of the show home colors and finishings will vary, home will be complete by the end of April 2026 *** (id:62055)
Royal LePage Arteam Realty
12003 162 Av Nw
Edmonton, Alberta
Welcome home to this bright 1,223sq ft end-unit townhouse backing greenspace in Dunluce, with two parking stalls in front. Step inside to find large windows filling the main floor with natural light. Easy-care flooring flows through the home and with no carpet anywhere it's perfect for the family with a busy lifestyle. The open living room connects seamlessly to a generous dining area, ideal for entertaining. The kitchen offers plenty of cabinetry, counter space, and a cozy eat-in nook. A convenient 2-piece bath completes the main floor. Upstairs, discover three bedrooms including a large primary suite with full-length closets, plus a 4-piece family bath. The fully finished basement adds a rec room, flex space, and tons of storage. Outside, enjoy a private fenced yard—great for summer BBQs. Located across from a park, within walking distance to schools and playgrounds, and minutes from shopping, dining, and transit—this is comfortable, convenient living at its best! A must see to truly be appreciated. (id:62055)
RE/MAX Excellence
13219 136a Av Nw
Edmonton, Alberta
Investor/Big family alert! LARGE LOT With Endless Potential! This well maintained home sits on an extra large lot with back lane access and incredible opportunity for future development. The separate back door gives this property the ability to add a basement suite. Pride of ownership is evident throughout with a heated double garage, central air conditioning (installed last year), irrigation system, central vacuum and a newer roof and high-efficiency furnace (both less than five years old). The main floor offers a bright living area with three bedrooms, a full bath and kitchen boasting stainless steel appliances, while the fully finished basement features two bedrooms, a half bath, and a spacious recreation room. Enjoy the beautifully kept yard, perfect for entertaining, gardening, or your future INVESTMENT project. Located close to parks, schools, shopping, and major routes, this home is perfect for the growing family or developer. (id:62055)
Real Broker
2465 Austin Cr Sw
Edmonton, Alberta
Step into this beautifully renovated 4-bed/3.5-bath home offering 2,190sqft of finished living space. The main floor showcases a modern open-concept design with a stunning upgraded kitchen featuring sleek cabinetry, quartz countertops, and stainless steel appliances—perfect for entertaining or family gatherings. This home features a stunning fireplace that serves as a true centerpiece of the living space with a custom mantel and elegant tilework that blends warmth and sophistication. Upstairs, spacious bedrooms provide comfort and privacy, while the finished basement adds versatile space for a home gym, media room, or guest suite. Outside, enjoy the convenience of a detached garage with rear lane access & a large apron for ease. The landscaped yard with a composite deck as well as a large concrete patio is ideal for summer evenings. With thoughtful updates throughout and a layout that blends style and functionality, this home is move-in ready and waiting for its next chapter. Welcome HOME!!! (id:62055)
Exp Realty
12121 39 St Nw
Edmonton, Alberta
Cute, cozy, and full of heart. This little gem on a tree-lined street has been lovingly cared for by the same owner since 2007 and now it's ready for you. Inside, you’ll find upgrades throughout including a beautiful custom kitchen with pantry, updated bathroom with clawfoot tub, new shingles on the house and garage (2022), a brand-new furnace (2024), upgraded electrical, original hardwood floors on the main and new vinyl plank flooring in the fully finished basement. Plenty of flexibility here with a third bedroom, space to add a fourth, and a separate side entrance. You’ll love the picture window overlooking the sunny backyard where you’ll enjoy mature landscaping, a garden and firepit area, plus a new side deck and fully fenced yard with a 20x20 double garage. This is a happy little home on a friendly street known for summer block parties, in a walkable location close to schools, Jubilee and Hermitage Parks, the community league, and more. After 17 years of love and care, it’s ready for its next story. (id:62055)
RE/MAX Elite


