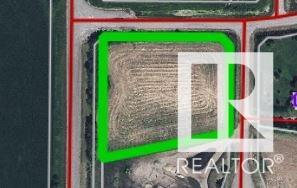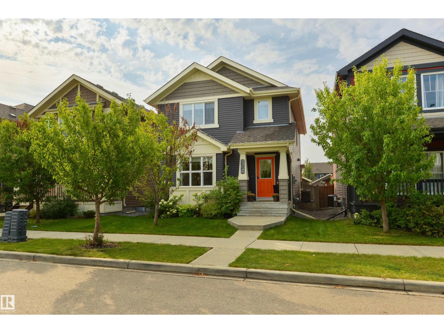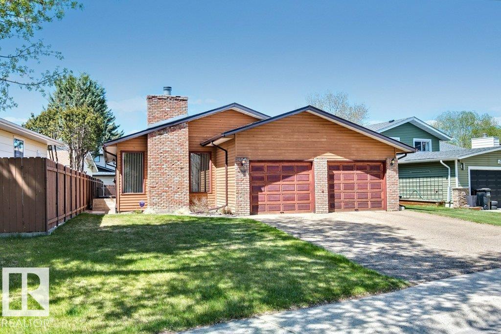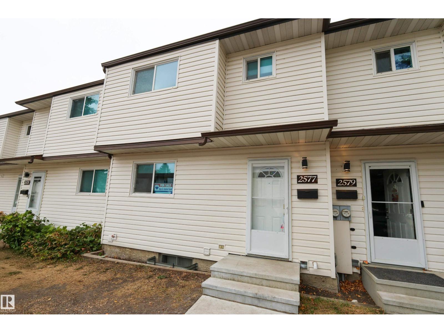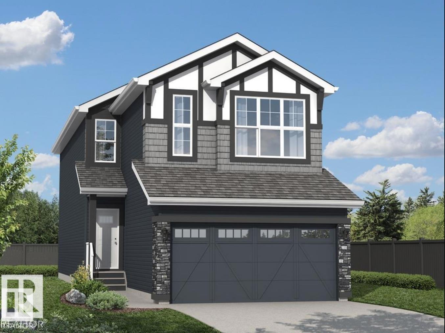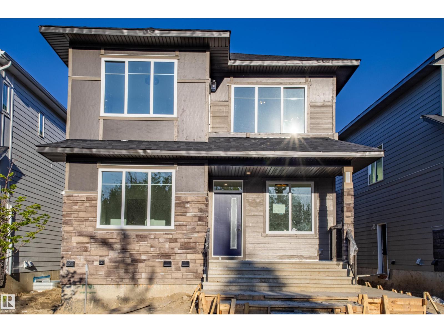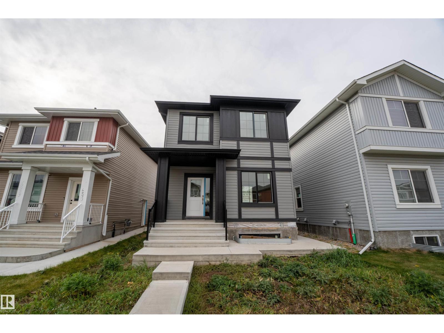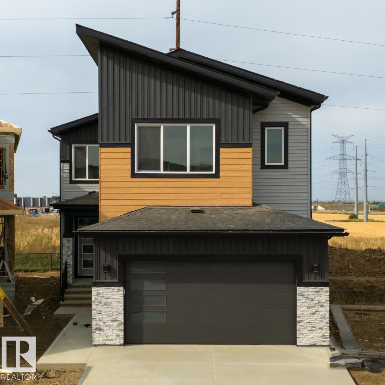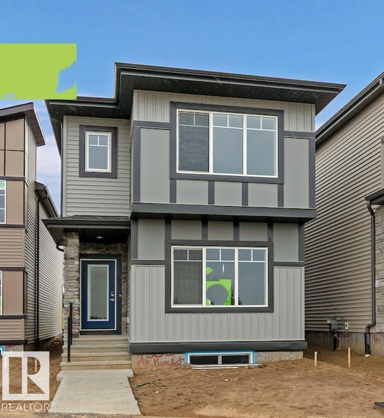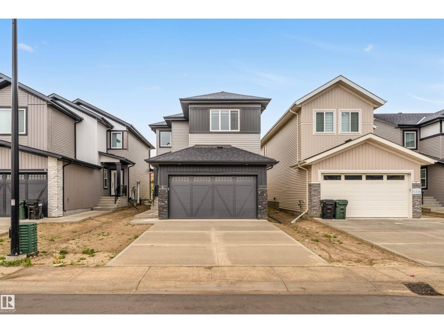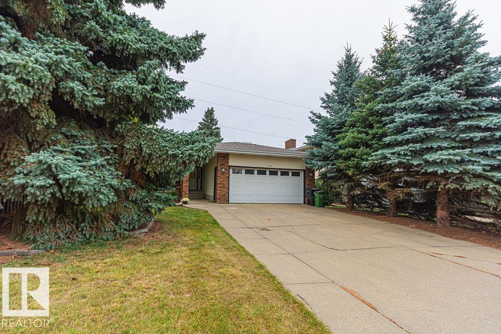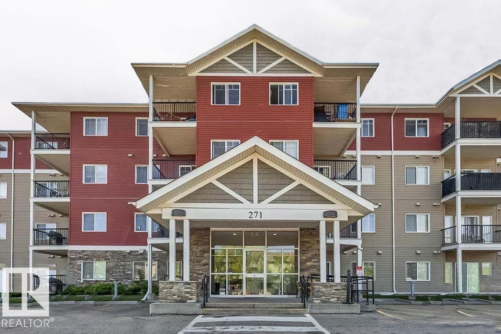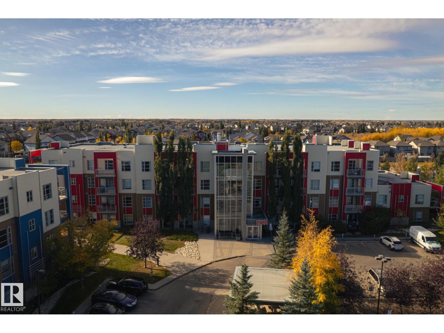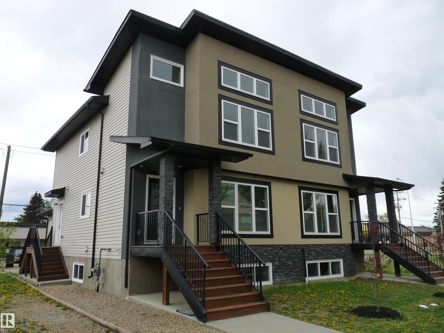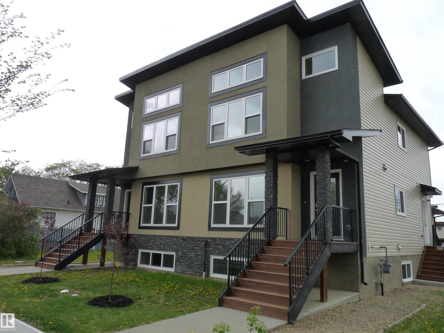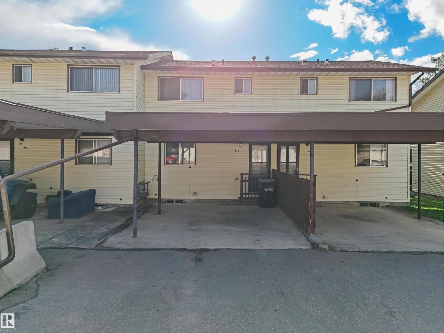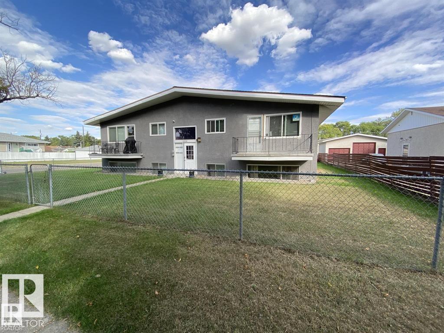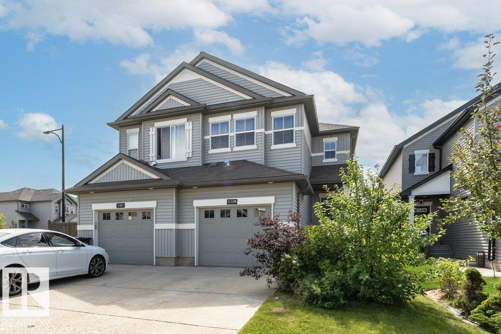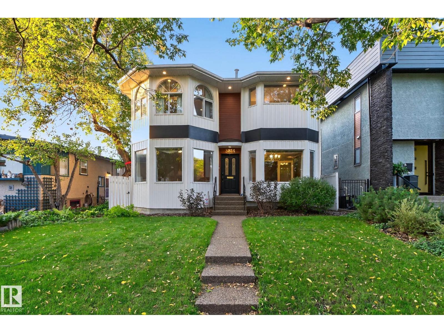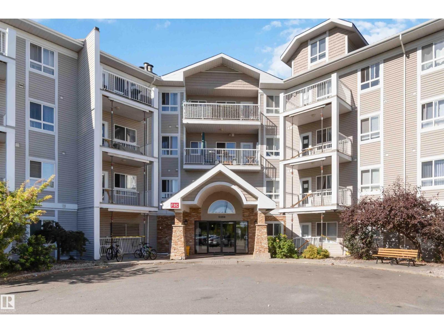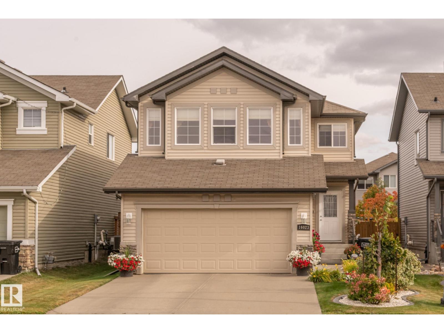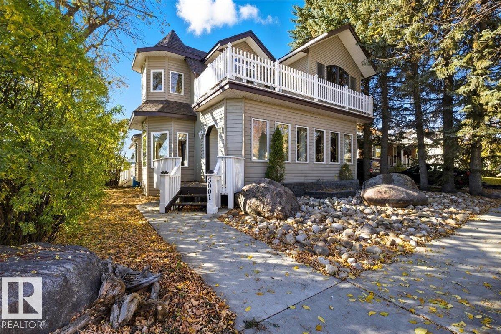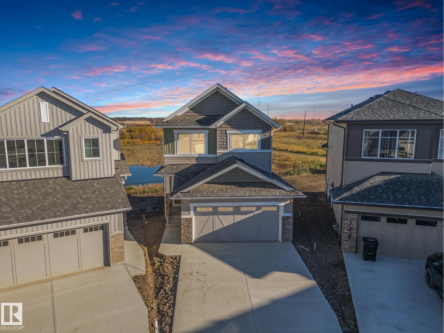641 56315 Rr 112a
Rural St. Paul County, Alberta
Lac Sante Hills Large lots at Lac Sante with power and natural gas at property line. Build your dream vacation getaway on one of these lots at this exceptional recreation lake. Lac Sante is one of the area gems for boating. GST may be applicable. (id:62055)
Century 21 Poirier Real Estate
100 57415 Rng Rd 101
Rural St. Paul County, Alberta
1.61 acres of land only minutes west of St. Paul in an exclusive subdivision on Lower Therien Lake. This lot offers power and natural gas at property line and is on a paved road.GST may be applicable. (id:62055)
Century 21 Poirier Real Estate
5519 Crabapple Lo Sw
Edmonton, Alberta
Picturesque streets, a thoughtful design, and a modern twist - this home would be PERFECT for your family! Features here include central A/C, hardwood flooring, a lovely living room, great kitchen with center island, stainless appliances, QUARTZ countertops, corner pantry, & separate dinette, 4 total bedrooms including a king-sized owner’s suite with walk-in closet & 4pc ensuite, conveniently located TOP-FLOOR laundry, hot-water ON DEMAND, and a fully-finished basement with a wonderful rec space. As for the backyard, it’s fantastic! Showcasing a 2-tiered deck, numerous perennials & shrubs, a double-detached garage, and a desirable SOUTH-FACING exposure – there’s room for everyone here to enjoy! Located within minutes to schools, public transit & all amenities, this home checks all the boxes! (id:62055)
RE/MAX Preferred Choice
4668 16a Av Nw
Edmonton, Alberta
This well-maintained 1,218 square foot bungalow in Pollard Meadows is situated on a large lot along a quiet street and is close to schools, transit and the Gurdwara Siri Guru Singh Saba. The main floor features a sunken living room, dining room, kitchen, primary bedroom with a walk-in closet and two-piece ensuite, two additional bedrooms and a main four-piece bath. French doors of the kitchen to a raised deck with stairs to the back yard. A central staircase leads to the fully-finished basement featuring a family room with a wood burning Heatilator fireplace, utility room, cold room, two additional rooms that could be used as an office or craft room, and a three-piece bath. A large attached double garage with two single doors is complemented by a large driveway for plenty of extra parking. (id:62055)
Homes & Gardens Real Estate Limited
2577 135 Av Nw
Edmonton, Alberta
Move-in ready and beautifully updated! This 3-bed, 2 bath townhouse in the desirable community of Kernohan offers comfort, convenience, and value in a well-managed complex with low fees. The main floor features a modern kitchen with stainless steel appliances and a bright, open living room perfect for relaxing or entertaining. Upstairs you’ll find the primary bedroom plus two additional bedrooms and a 4-pce bath. The finished basement adds even more living space with a cozy family room, 4-pce bath, and laundry with storage. Recent upgrades include fresh paint throughout, butcher block countertops, vinyl plank flooring, new baseboards and trim, updated lighting, new furnace and HWT, plus a new backyard deck. The complex has also seen improvements with newer vinyl siding, windows, exterior doors, and shingles. Ideally located near schools, shopping, parks, and public transit, this home is the perfect choice for first-time buyers, young families, or anyone looking for an easy-to-maintain, move-in ready home! (id:62055)
RE/MAX Real Estate
2248 4 Av Sw
Edmonton, Alberta
Daytona Homes presents the Aviator at its finest! This 2,108 sq. ft. two-story home with front-attached garage features 3 bedrooms, 2.5 bathrooms, and a spacious bonus room—perfect for modern family living. The main floor offers 9 ft. ceilings and a sunken great room, creating an open and inviting space. A private half bathroom is conveniently located off the foyer. The open-concept layout flows through the great room and dining nook, leading into a stylish kitchen complete with a built-in microwave and a large walk-in pantry. Upstairs, you'll find two bedrooms—each with walk-in closets—a generous bonus room, full main bathroom with double sinks and a linen closet, and a well-equipped laundry room with hanging rail and additional storage. The primary suite features a large walk-in closet and a luxurious ensuite with dual sinks and a relaxing soaker tub. This home combines thoughtful design, functional space, and modern finishes! (id:62055)
Exp Realty
6115 Crawford Dr Sw
Edmonton, Alberta
INVESTERS!! GENERATIONAL WEALTH!! TURNKEY! Excellent Airbnb home (comparable homes renting for up to $1,500/day) OR as a regular rental property (comparable 3-unit properties renting for up to $6,000/month) OR Mortgage Helper…live in one and rent out 2 units. Either way 3 Units in 1 property. 2 STOREY HOME, LEGAL SUITE PLUS a GARAGE SUITE!!! Stainless Steel Appliances Included. Front and back Landscaping Included. Over 3,920 SF of Living Space. Main and 2nd floor 2,296 SF+ = 2 Primary Bedrooms; one on Main Floor; one on 2nd floor + ensuites + walk-in closets. BALCONY AND DECK overlooking the RAVINE! 2 additional bedrooms + den + Bonus Rm + mudroom + porch. Legal Basement Suite 977 SF 2 Large Bedrooms; Garage Suite 2 Bedroom is 647 SF. Enormous potential set in a picturesque private area across from Whitemud Creek Ravine/Environmental Reserve with pathways. High-end finishings. Each unit has its own laundry. Walking distance to K-9 school. Shopping, recreation, transit plus easy access to all arterial roa (id:62055)
Century 21 Smart Realty
6087 180 Av Nw
Edmonton, Alberta
Welcome to this beautifully upgraded single-family home in a desirable Edmonton neighborhood! Featuring 4 spacious bedrooms and 3 full bathrooms, this home offers the perfect blend of style, comfort, and functionality. Step inside to discover custom finishes throughout, including elegant tile-surround fireplaces, designer lighting, and high-end details that make this home truly stand out. The brand-new kitchen boasts premium appliances, sleek cabinetry, and modern countertops—perfect for home chefs and entertainers alike. The layout includes a separate entrance, offering excellent potential for a legal suite or private guest area. With ample space for growing families or multi-generational living, this home checks every box! (id:62055)
Maxwell Polaris
108 25 St Sw Sw
Edmonton, Alberta
Welcome to this stunning four-bedroom home, thoughtfully designed to blend comfort and elegance. As you enter, you're greeted by a spacious foyer that sets the tone for the rest of the home. Just off the main kitchen, you'll find a functional spice kitchen, perfect for culinary enthusiasts who appreciate extra space for meal preparation. The heart of the home features an impressive open-to-below concept, creating a bright and airy atmosphere that enhances the sense of space and luxury. Upstairs, two of the four generously sized bedrooms come complete with their own private ensuites, offering convenience and privacy for family members or guests. With a seamless flow throughout and quality finishes, this home offers both style and practicality for modern living. (id:62055)
Sterling Real Estate
4305 Kinglet Dr Nw
Edmonton, Alberta
Welcome to this beautiful 4 bed 3 home in Kinglet by Big Lake! Featuring a spacious main floor with main floor bedroom and full bath. The open concept kitchen includes a pantry and large central island that opens up to the dining room and great room with a fireplace. On the second floor you will find two bedrooms, a bonus room at the top of the stairs and the primary bedroom including a walk-in closet with a dual sink ensuite and much more! Perfectly located close to parks, trails, and all amenities, including West Edmonton Mall and Big Lake! ***Please note home is still under constructions, interior photos/upgrades might differ*** (id:62055)
Bode
60 Hemingway Cr
Spruce Grove, Alberta
**SPRUCE GROVE**MAIN FLOOR BED & FULL BATH**SIDE ENTRY** REGULAR LOT**The main floor features an inviting living room with a cozy fireplace, perfect for family gatherings, along with a functional kitchen with pantry, dining area, two bedrooms, and a 3pc bathroom. Upstairs, you'll discover a spacious primary bedroom complete with a walk-in closet and luxurious 5pc ensuite, two additional generously sized bedrooms, and a second 4pc bathroom. The property's excellent location provides convenient access to numerous amenities including parks, playgrounds, schools, and shopping plazas, making daily errands effortless while offering abundant recreational opportunities for the entire family.With its thoughtful layout and prime location near essential services and leisure facilities, this home presents a wonderful opportunity for those seeking both convenience and quality living. (id:62055)
Nationwide Realty Corp
1720 89 St Nw
Edmonton, Alberta
Unique upgraded bungalow! You can’t judge a book by it’s cover & can’t judge this home with a drive-by. The upgrades blend the old with the new in this 2500+ square foot of living space offering 5 beds and 3 bath to make this a comfortable family home. Located in a quiet crescent with too many upgrades to mention on a Massive 659 sq m. lot. Upstairs you will find your dream kitchen, master bedroom with ensuite, additional 2 beds, full bath and Laundry. Some features include updated windows, newer shingles, levelled driveway, Hardwood Floors, Off Leash dog park in Backyard, private backyard with cement patio, fire pit area and powered shed, wood burning fireplaces (up and down). The SEPARATE ENTRY basement hosts a SECOND kitchen, SECOND living space, and 2 BRIGHT bedrooms with full bath, separate laundry, and stainless appliances, perfect for multigenerational families. Excellent location in close proximity to Millwoods Rec Centre, South Edmonton Common, Cineplex, Anthony Henday, Town Centre Mall, LRT. (id:62055)
Century 21 Leading
#105 271 Charlotte Wy
Sherwood Park, Alberta
Welcome to Windsore Park! This Gorgeous 1100 square foot main floor 2 bathroom, 2 bedroom plus den condo offering an open and very spacious layout. This CORNER UNIT offers ceramic tile and laminate flooring with ample windows and a patio door leading to you own terrace. Open concept living room, dinette and spacious kitchen with granite counter adds the supplements. The large master bedroom has a walk-through closet and 3 piece en-suite and there is a second bedroom with generous closet space. A 4 piece main bathroom and an IN-SUITE LAUNDRY room with a stacked washer/dryer completes the suite. The purchase of this condo includes 2 TITLED PARKING SPACES !!! Waling distance to Superstore and other amenities Sherwood Park has to offer, including shopping, restaurants, parks and walking trails. (id:62055)
Century 21 Leading
#202 2590 Anderson Wy Sw
Edmonton, Alberta
Welcome to life at The Ion in Ambleside, one of SW Edmonton’s most loved communities, where you can enjoy trails and parks right outside your door along with endless shopping + dining at the Currents of Windermere. This recently updated 2nd-floor condo feels bright and inviting with 9-foot ceilings, engineered hardwood floors & a seamless open layout. The updated kitchen shines with white quartz counters, while the bathroom carries the same elevated finishes + a modern tile surround. Your east-facing patio offers leafy views + a perfect sense of privacy. The bedroom is spacious with a walk-in closet, the laundry room has extra storage, and the built-in desk is ideal for work-from-home days. With heated underground parking, a storage unit, and building amenities including a gym, social room, picnic gazebo, and BBQ gas line, this home truly offers the full package. Perfect for a first home, a stylish downsize, or as an investment property - currently rented at $1550 per month. An incredible opportunity! (id:62055)
RE/MAX Elite
5008 48 Ave
Leduc, Alberta
Updated half duplex (2025) in a highly desirable neighborhood of Leduc. This meticulously updated property features a modern, spacious kitchen with new cabinets, granite countertops, brand new appliances, and elegant porcelain tile floors. Large windows on the main floor flood the living space with natural light, creating a bright and inviting atmosphere. Enjoy energy efficiency with zone heating throughout and premium triple-pane windows on both floors for superior insulation and noise reduction. Each unit boasts three generous bedrooms upstairs, including a luxurious 3-pce ensuite in the primary bedroom and a 4-pce main bath. Convenient upper-floor laundry adds to the appeal. The open-concept main floor offers a bright living room, a cozy 2-pce bath, and a stylish kitchen perfect for family living or entertaining. The finished basement includes an additional bedroom with a 3-pce bath and a large recreation room, ideal for guests or a home office. (id:62055)
Royal LePage Gateway Realty
5006 48 Ave
Leduc, Alberta
Updated half duplex (2025) in a highly desirable neighborhood of Leduc. This meticulously updated property features a modern, spacious kitchen with new cabinets, granite countertops, brand new appliances, and elegant porcelain tile floors. Large windows on the main floor flood the living space with natural light, creating a bright and inviting atmosphere. Enjoy energy efficiency with zone heating throughout and premium triple-pane windows on both floors for superior insulation and noise reduction. Each unit boasts three generous bedrooms upstairs, including a luxurious 3-pce ensuite in the primary bedroom and a 4-pce main bath. Convenient upper-floor laundry adds to the appeal. The open-concept main floor offers a bright living room, a cozy 2-pce bath, and a stylish kitchen perfect for family living or entertaining. The finished basement includes an additional bedroom with a 3-pce bath and a large recreation room, ideal for guests or a home office. (id:62055)
Royal LePage Gateway Realty
5415 45 Av
Drayton Valley, Alberta
This 3-bedroom, 1.5-bath townhouse in Hillcrest Village offers comfortable, low-maintenance living in a great location close to schools, shopping, walking paths, the Team Auctions Centre (Omniplex), and the new Aquatic Centre. The main floor features a 1/2 bath, kitchen, and bright living area with patio doors that open onto a private deck overlooking a mature green space. Upstairs, you’ll find three well-sized bedrooms and a newly renovated 4-pc bathroom. The basement is partially finished, giving you flexible space for a family room, play area, or extra storage. The home also includes an attached single carport and comes fully furnished, ready for immediate move-in or rental. Condo fees of $200/month cover exterior maintenance, landscaping, snow removal, and common area insurance. A solid and convenient option in a friendly, well-established neighborhood. (id:62055)
Century 21 Hi-Point Realty Ltd
11839 45 St Nw
Edmonton, Alberta
Here is a GREAT OPPORTUNITY for YOU to LIVE IN YOUR PROPERTY & BE YOUR OWN LANDLORD!...Welcome to this 2300Sq.Ft. 4PLEX BI-LEVEL on a 9287Sq.Ft CORNER LOT with 4 Separate Entrances, 4 Door Bells, 4 Mailboxes & YOUR OWN INSUITE LAUNDRY in the community of Beacon Heights. You have 3 units with 2 Bedrooms & 1 unit with 1 bedroom and the basement units have EPOXY FLOORING along with VINYL PLANK which makes it INDESTRUCTIBLE for your tenants. You have both a front & backdoor entrance to the building and parking for 6+Vehicles in the backyard with front & side parking for another 6+Vehicles. The exterior of the building has been painted GREY along with some upgrades to the units with all new WINDOWS on the main floor units with upgraded bathrooms in 2 of the units. There is 2 newer HWT Tanks & upgraded insulation to keep you all warm. There are just a few finishing touches that you need to do to make this 4PLEX your home. Close to K-9 Schools, Shopping & Yellowhead Drive. (id:62055)
Maxwell Polaris
5309 14 Av Sw
Edmonton, Alberta
Wonderful in Walker! Home feels like a freshly painted 3 bedroom with spacious feel and an abundance of Natural Light. Greeted by a spacious foyer that flows into an open-concept main floor design, this home features A Large working kitchen with expanded island and countertops, maple cabinets, stainless steel appliances, and a generous pantry—ideal for daily living or entertaining. A dedicated dining space opens to your private yard and 10 x20 deck, perfect for evening relaxation and recreation. The main floor also includes a practical mudroom with attached garage access + perfectly tucked away 2-piece powder room. Upstairs offers three generous bedrooms, including a KING Sized Primary with impressive walk in and ensuite, a 4pc guest bath, UPPER-Floor laundry+ a flex area for office, library or play. The lower level remains unfinished to suit your future needs or storage! Conveniently located walking distance to 2 K-9 schools, parks & trails- Minutes ALL the shopping, transit and Arterial Access Routes (id:62055)
Royal LePage Noralta Real Estate
3814 108 Av Nw
Edmonton, Alberta
This stunning 2-storey home is ready to move in and boasts an abundance of character & charm. The open-concept dining & living rooms create a seamless flow, enhanced by large windows & high ceilings throughout the home that fill the space with natural light. A brick fireplace in the family room adds to the home's cozy elegance. The kitchen has plenty of cabinets and counter space. Upstairs, you'll find the spacious primary bedroom with its own luxurious 5-pce ensuite & walk-in closet. Completing the level are 2 additional beds & another 5-pce bath. Recent upgrades include a new roof (2014), siding (2022), hot water tank (2023), custom shelving (2022), and a new garage door, opener & heater (2022). The attached heated garage ensures year-round comfort. Set in the beautiful, mature Beverly Heights neighborhood, this home offers a family-friendly, historic community with beautifully landscaped surroundings and unmatched access to the River Valley trail system & nearby Rundle Park! (id:62055)
Exp Realty
#324 5350 199 St Nw
Edmonton, Alberta
FANTASTIC VALUE in The Hamptons! This bright 2 bed/2 bath condo in Park Place Hamptons comes with 2 titled parking stalls and in-suite laundry with large storage. The open floor plan features new vinyl plank flooring throughout the entire unit, with a spacious eat-in kitchen, generous living room, and access to a private deck, perfect for BBQs or relaxing. The primary suite offers a walk-through closet and 4pc ensuite, while the second bedroom is equally roomy. Big windows bring in loads of natural light throughout. Well-maintained building with wide hallways and elevators, plus condo fees include heat, water, and more. Conveniently close to shopping, dining, trails, and quick connections to the Henday, Whitemud, and West Edmonton Mall. A move-in ready home in a great community! (id:62055)
RE/MAX Professionals
16023 138 St Nw
Edmonton, Alberta
This exceptional open-concept home in the desirable community of Carlton offers over 2,300 sq ft of beautifully designed living space. Ideally located near schools, parks, playgrounds, and shopping, it combines comfort and convenience. The main floor features a bright living room with large windows and a cozy gas fireplace, a modern kitchen with stainless steel appliances, a walk-in pantry, and a spacious dining area that leads to a large composite deck with gazebo. The backyard includes space for activities, a garden area, and a shed. A welcoming front entry, two-piece bath, and laundry area complete the main level. Upstairs, enjoy a large bonus room for larger gatherings or just good movie, a luxurious primary suite with five-piece ensuite, two additional bedrooms, and a four-piece bath. The fully finished basement with 9' ceilings adds a generous family room, two more bedrooms, and another full bath. With its thoughtful layout, stylish finishes, and prime location, this home truly has it all. (id:62055)
Maxwell Devonshire Realty
5001 42 Av
Wetaskiwin, Alberta
Charming 2-Storey Character Home! Step into timeless charm w/ this unique & beautifully maintained home, featuring a welcoming enclosed front porch & spacious back veranda, perfect for relaxing. Inside, you will fall in love w/ the custom kitchen (Wood Art) boasting solid oak cabinetry & mosaic tile flooring— perfect for the home chef. The formal dining room shines w/hardwood floors & a vintage chandelier, while the cozy living room includes a den/office space for added flexibility. Upstairs, discover a loft-style layout w/ 2 unique bedrooms including a spacious primary suite w/ built-in cabinetry, custom solid wood bed, 4-pc ensuite, w/i closet & private balcony. The 2nd room is bright & unique w/ octagonal ceiling & 2nd staircase to the main floor. The partially finished basement offers a workshop, laundry, 3-pc bath & loads of storage. Recent updates include a newer furnace & tankless hot water system. The landscaped, partially fenced yard offers mature trees for privacy, space for parking, and a playh (id:62055)
Royal LePage Parkland Agencies
17443 2 St Nw
Edmonton, Alberta
Imagine coming home to tranquil pond views in this Coventry Homes beauty, complete with a SEPARATE ENTRANCE, WALKOUT basement, and an 11' x 10' deck to relax and take it all in. Inside, 9' ceilings and an open-concept design create a welcoming space. The kitchen is both stylish and functional, showcasing quartz countertops, a ceramic tile backsplash, beautiful cabinets, and a walkthrough pantry, all flowing into the dining nook and great room—the heart of the home for family time and entertaining. A half bath and mud room add everyday practicality. Upstairs, the serene primary suite offers a spa-inspired 5-pc ensuite with dual sinks, soaker tub, stand-up shower, and walk-in closet. With two more bedrooms, a full bath, a flexible bonus room, and laundry right upstairs, there’s room for everyone and everyday life feels effortless. Backed by the Alberta New Home Warranty Program, this pond-backing home blends comfort with peaceful surroundings.* Some photos are virtually staged* (id:62055)
Maxwell Challenge Realty



