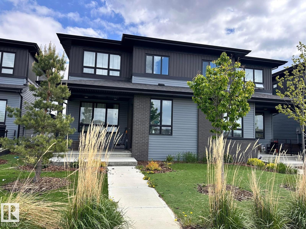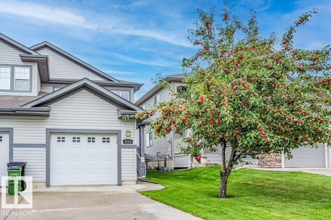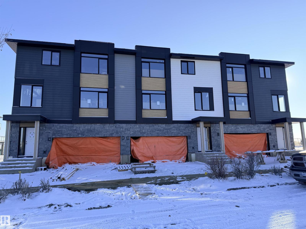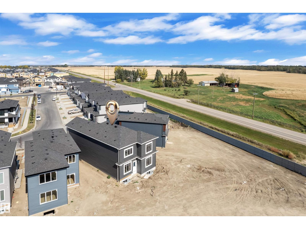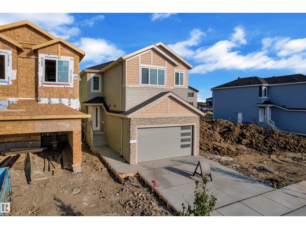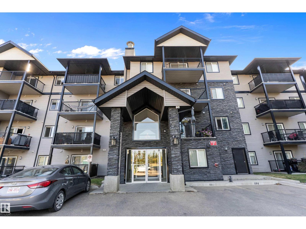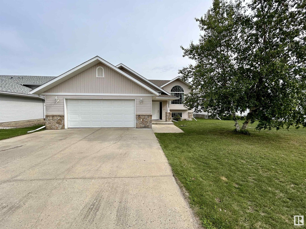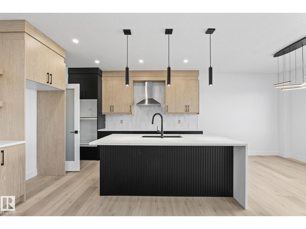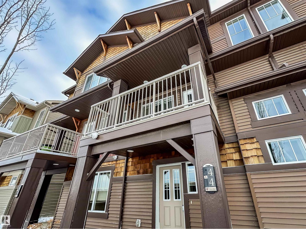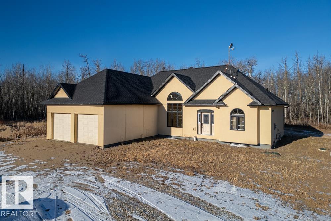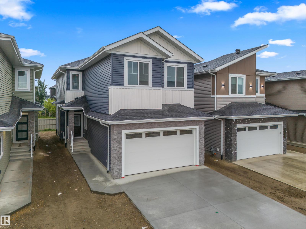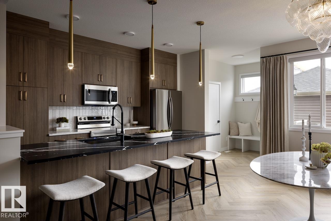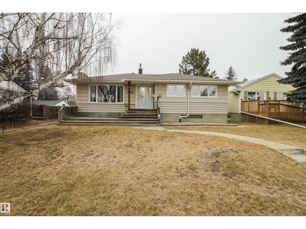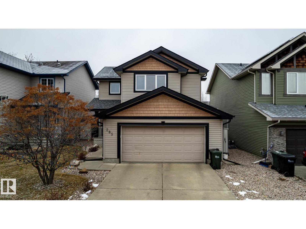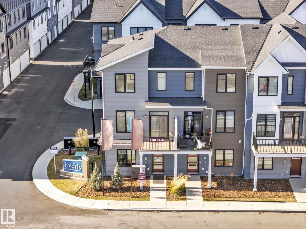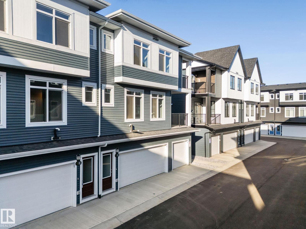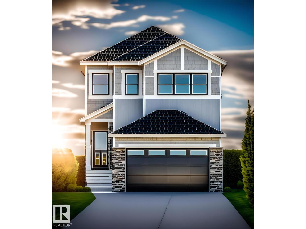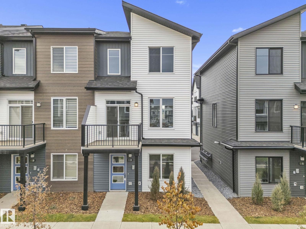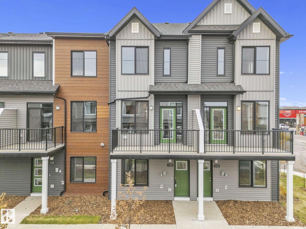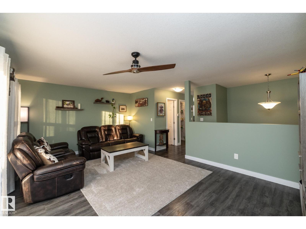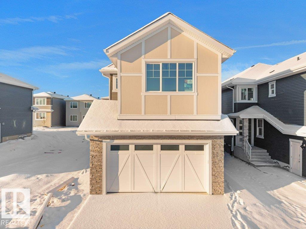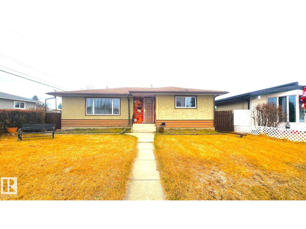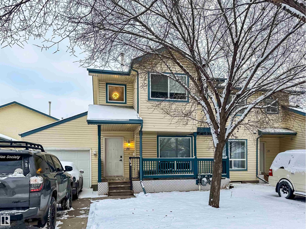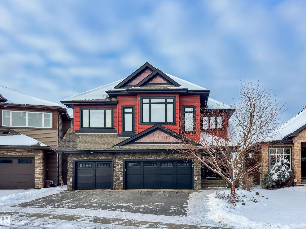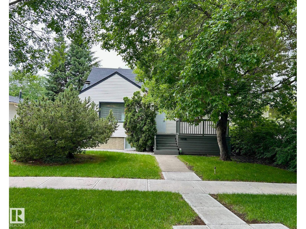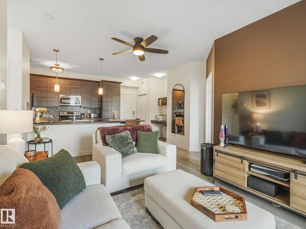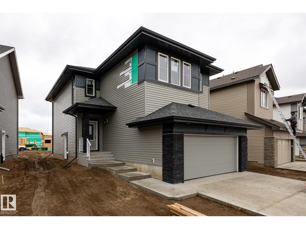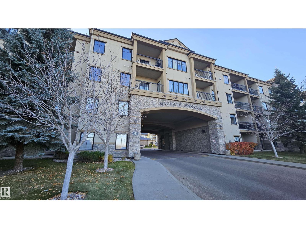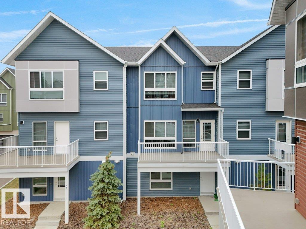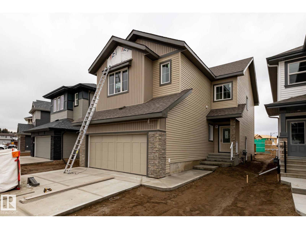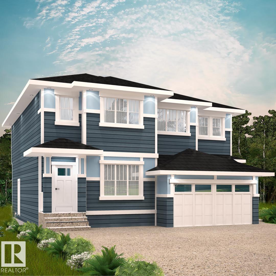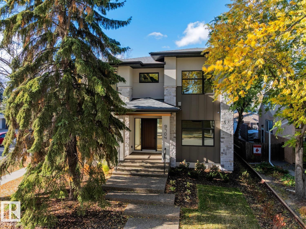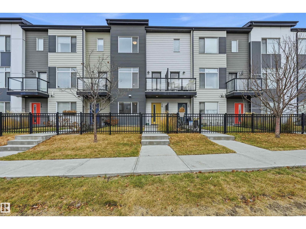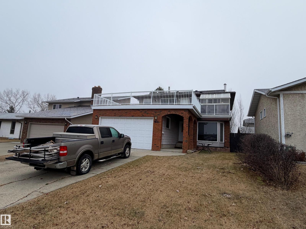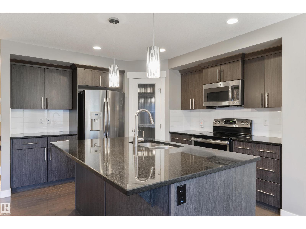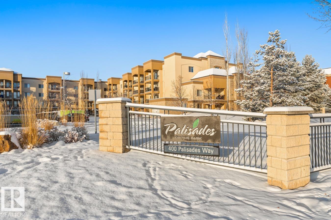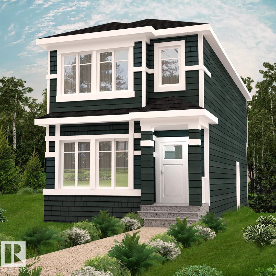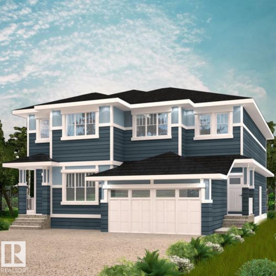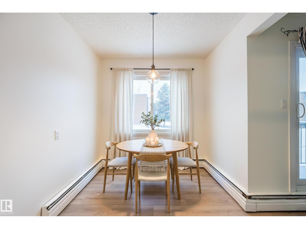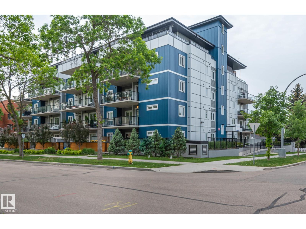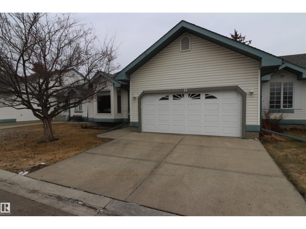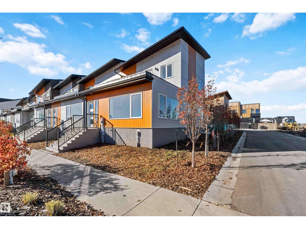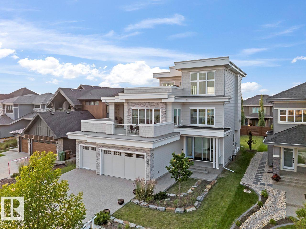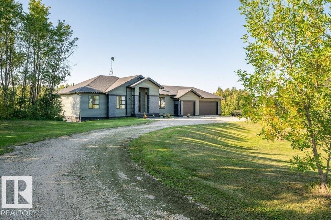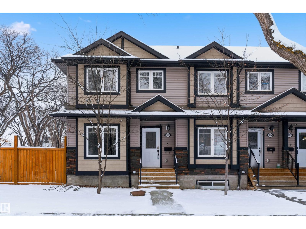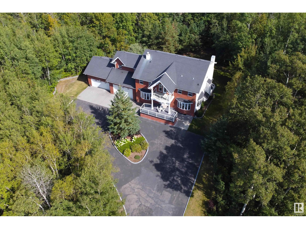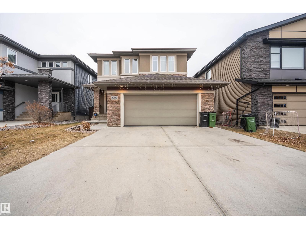75 Greenfield Li
Fort Saskatchewan, Alberta
Welcome to this Half duplex of 1419 Sqft in Fort Saskatchewan. Open concept boasting an L-shaped kitchen with cabinetry, quartz countertops and stainless steel appliances. Greeted by the main floor foyer will take you to the spacious living room with large size windows, a powder room, and a rear attached Double rear attached garage. Upstairs you will find primary suite, complete with a walk-in closet and 3 pcs en-suite. Additionally, there are two bedrooms common washroom and a nice size loft, perfect to be used as home office. A covered veranda to enjoy your evenings and to admire your front yard finished with artificial turf with maintenance-free landscaping. A large basement is open to ideas. Situated across the community outdoor Skating Rink, This house is a perfect starter home with modern looks and close to all amenities. (id:62055)
Logic Realty
2119 28 St Nw
Edmonton, Alberta
Welcome to Community Laurel! This recently renovated half-duplex with 1834Sqft living space shines with fresh paint and modern upgrades, offering stylish family living in a sought-after Edmonton neighborhood. The home features a fully finished basement and backs onto peaceful green space, creating a serene retreat. The main level boasts an updated open-concept kitchen with sleek appliances, a bright dining area, and a cozy living room with a convenient half bath. Upstairs, discover two spacious bedrooms, each with an attached bathroom, plus a bonus family room perfect for relaxation or play. The fully finished basement includes a third bedroom, a full bathroom, and a storage room, providing flexible space for guests or hobbies.Step outside to your private, fully fenced backyard with a deck and low-maintenance landscaping, ideal for summer entertaining. Located in family-friendly Community Laurel, this move-in-ready gem offers easy access to parks, schools, and amenities. (id:62055)
Cir Realty
7133 May Cr Nw
Edmonton, Alberta
The Trevi is a no condo fee street facing townhouse located in one of the most prestige communities in Edmonton and surrounding areas. Sitting at around 2047 square feet, this home has close access to ravine views, green space, and many walking trails. The living room sits off the kitchen and extends to a private balcony the back of the home. The main floor includes a walk-in pantry, and hosts a discreetly positioned powder room. Upstairs, enjoy the convenience of top floor laundry, and a master suite with a walk-in closet and full ensuite. The basement includes a double car garage, extended foyer, and is equipped with a closed concept ground level den room, as well as a spacious patio. It also comes with a fully landscaped backyard, as well as fencing. (id:62055)
Century 21 Leading
3503 42 Av
Beaumont, Alberta
Welcome to a remarkable home that blends elegant design with thoughtful functionality. From the moment you step inside, you're greeted by a grand foyer that opens into spacious living and family areas, perfect for both everyday comfort and entertaining. A beautifully appointed kitchen sits at the heart of the main level, connected to a formal dining room and a stylish spice kitchen deal for hosting gatherings or enjoying quiet family meals. A main-floor bedroom and full bathroom offer convenience and flexibility for guests or multigenerational living. Upstairs, discover a private retreat with multiple generously sized bedrooms, a well-placed laundry area, and a cozy upper family lounge. The luxurious primary suite boasts a walk-in closet and a spa-inspired ensuite, creating a peaceful sanctuary to unwind.Architectural features such as open-to-below views add a sense of grandeur, while ample natural light fills the home through large windows. Practical spaces like the mudroom and multiple closets. (id:62055)
Nationwide Realty Corp
4319 36 St
Beaumont, Alberta
** TWO MASTER BEDROOM ON UPPER LEVEL & 26 POCKET LOT**This residence features a total of 4 Bedrooms and 4 Bathrooms. It is a newly Elegant home offer main floor FULL BED & BATH, SPICE KITCHEN, OPEN TO BELOW and SIDE ENTRANCE. Total of 4 BEDS and 3 Full BATHS. The main floor offers an open concept entertaining area w/Kitchen, dining & living room. The kitchen offers a large island w/eating bar & Quartz counter tops, a large dining space and a pantry .With high ceilings that are open to the second level and a cozy fireplace, the living room is the perfect space and lots windows to gather the family. Completing this floor is 1 full bath & a bedroom/den. Upstairs you will find the additional 4 bedrooms (including the HUGE master w/ private ensuite), a bonus room, laundry & the third bathroom. The basement has a SEPARATE ENTRANCE and awaits your personal touch.Only minutes to Edmonton and a short drive to the Airport, Anthony Henday, Calgary Trail & Shopping Centres. (id:62055)
Nationwide Realty Corp
#110 14808 125 St Nw
Edmonton, Alberta
Bright and Spacious 2-Bedroom + Den Condo This stunning 1161 sqft condo offers two generously sized bedrooms plus a versatile den—perfect for a home office, guest room, or study. The open-concept layout features a modern kitchen, a spacious living/dining area filled with natural light, and a private balcony to enjoy your morning coffee. With ample storage, in-suite laundry, this home combines comfort and functionality. Ideal for professionals, small families, or anyone looking for a smart use of space. Located in a highly desirable neighbourhood, this condo offers the perfect balance of urban living and everyday comfort. (id:62055)
Maxwell Polaris
15903 132 St Nw
Edmonton, Alberta
AMAZING LOCATION on a large lot BACKING THE LAKE in OXFORD, this 2061 sq. ft. fully developed POMPEII Built 2 story offers substantial UPGRADES including the FURNACE, HWT, AC, FIXTURES, NEW FRONT DOOR & UPPER WINDOW, newer APPLIANCES, Duradeck, maintenance free PVC FENCING, SUBWAY TILE BACK SPLASH, fresh paint, refinished hardwood & so much more! Rich finishings throughout featuring a spacious foyer, MAIN FLOOR DEN, GREAT ROOM with 2 STOREY CEILINGS, AMAZING VIEWS, BLINDS, GAS FIREPLACE & HARDWOOD FLOORS. The DARK CHERRY kitchen cabinetry with an ISLAND, updated subway tile backsplash & newer BLACK STAINLESS APPLIANCES with BI OVEN & COUNTER TOP STOVE, a pantry plus a handy 2 pc. BATHROOM & ACCESS to the OVERSIZED GARAGE on the main floor. Up to an open LOFT SPACE, a 4 pc. main bath plus 3 SPACIOUS BEDROOMS, the primary features a gas FIREPLACE plus the SPA ENSUITE has a separate TUB & SHOWER. Lower level is RECENTLY UPDATED with a FULL BATH, large family room, laundry, a bedroom & furnace/storage area! (id:62055)
RE/MAX Elite
5834 46 Av
St. Paul Town, Alberta
Spring Creek Living – The Perfect Fit for Any Family! Just steps from the playground and a short stroll to the golf course, this move-in ready home offers comfort, space, and versatility for families of all sizes. Whether you're just starting out or looking to downsize, you’ll appreciate the 4 bedrooms and 3 bathrooms, including a spacious primary suite with a walk-in closet and 4-piece ensuite. The bright and open kitchen is a true centerpiece, featuring a large island and dining area with patio doors that lead out to a generous deck—perfect for entertaining. Downstairs, enjoy a flexible layout with a cozy family room on one side and a tucked-away room ideal for a bedroom, office, or hobby space. The fully fenced, oversized backyard provides plenty of room for kids, pets, and outdoor fun. Located in a welcoming, family-friendly neighborhood and complete with a double attached garage—this one is ready to welcome you home! (id:62055)
Century 21 Poirier Real Estate
8512 181 Av Nw
Edmonton, Alberta
Welcome to this home in Collage Woods designed for multi-generational living and modern comfort. This beautiful home begins with a highly versatile main floor, featuring a convenient bedroom and a full bathroom—perfect for hosting guests or creating a main-floor office. The heart of the home is a show-stopping modern kitchen, complete with a practical spice kitchen, upgraded ceiling-height cabinetry, and elegant waterfall quartz countertops. It flows seamlessly into the open-to-above great room, accentuated by a stunning feature wall. Upstairs, you will find four generously sized bedrooms. The master suite is a true retreat, boasting a dramatic drop ceiling and a luxurious 5-piece ensuite bathroom. A spacious bonus room provides the perfect loft for a media center or play area. The unfinished basement awaits your personal touch. Quick Possession! (id:62055)
Exp Realty
#44 1005 Graydon Hill Bv Sw
Edmonton, Alberta
GREAT VIEW, EXCELLENT VALUE TOWNHOME IN GRAYDON HILL. Welcome to Altius Graydon Hill! This stylish 1,235 sqft, 2 bedroom, 2.5 bath townhouse overlooks the driving range! Offering low-maintenance living in the SW community of Graydon Hill, a community surrounded by trails and greenspace. The bright open-concept main floor features 9’ ceilings, vinyl plank flooring, and a spacious living and dining area. The upgraded kitchen is a highlight, with quartz counters, black appliances, subway tile backsplash, pantry, and breakfast bar. Sunny balcony off the living area, perfect for BBQs or morning coffee. Upstairs, find two generous bedrooms, each with its own full ensuite bath and good-sized closet, plus second floor laundry for convenience. The insulated double attached garage offers plenty of storage and parking. Ideally located with quick access to the Henday, airport, golf, shopping at Currents of Windermere and South Common. A move-in ready home that blends style, comfort, and convenience. Welcome home! (id:62055)
RE/MAX Real Estate
20322 Twp Road 515
Rural Strathcona County, Alberta
Discover 72 acres of peaceful PRIVACY with this beautifully crafted bungalow offering over 1,800 sq. ft. of OPEN-CONCEPT LIVING. Vaulted wood ceilings, abundant natural light, and cozy in-floor heating enhance comfort year-round. The main floor offers a spacious and inviting layout, featuring a generous PRIMARY SUITE with a good sized WIC and 5-PC ENSUITE, two additional bedrooms, a dedicated dining area, and main-floor laundry with direct access to the OVERSIZED HEATED DOUBLE GARAGE. The lower level has framing for future bedrooms, a large REC AREA, bathroom, and storage—ideal for families or multi-generational needs. The land blends open field and treed areas, plus a solid 30x60 structure with a metal roof and hayloft, perfect for HORSES, EQUIPMENT, or repurposing. Nestled in a scenic and tranquil location near BLACKFOOT RECREATION AREA, STRATHCONA WILDERNESS CENTRE, and ELK ISLAND PROVINCIAL PARK, this home grants easy access to trails, cross country skiing, hiking, riding, and abundant wildlife. (id:62055)
Exp Realty
3164 Magpie Wy Nw
Edmonton, Alberta
This beautiful Brand New home in STARLING . This custom-built 2 Storey home features PLATINUM FINISHES & 5 BEDROOMS and 4 FULL WASHROOMS. Side entrance to basement for future legal suite , Huge OPEN TO BELOW living room, FIREPLACE FEATURE WALL and a DINING NOOK. Custom-designed Kitchen with BUILT-IN APPLIANCES. Spice kitchen and BEDROOM WITH ATTACHED FULL BATH AT MAIN FLOOR.Upstairs you'll find a HUGE BONUS ROOM across the living room which opens up the entire space. The MASTER BEDROOM showcases a lavish ensuite comprising a stand-up shower, soaker tub and a huge walk-in closet. One other room comes with attach full bath and 2 good size bedrooms comes with a common bath. DON'T MISS THIS HOUSE. (id:62055)
Maxwell Polaris
573 Corral Ci
Sherwood Park, Alberta
Located in Cambrian, Rohit Homes offers The Talo, a 1448 sqft, 2 Storey duplex featuring 3 bedrooms, 2.5 baths & DOUBLE GARAGE. Finished in a NeoClassical Revival Designer Interior, with rich details and classic charm for a refined living experience. The kitchen has plenty of cabinets, pantry & quartz island that over looks the dining & living area. Moving upstairs you will find a king sized primary suite featuring a walk in closet & 4pc ensuite. 2 bedrooms are both generous in size, a 4pc bath, flex room & laundry complement this elegant home! SIDE ENTRANCE & rough in for potential BASEMENT SUITE! RELAX in the private yard or EXPLORE what Cambrian has to offer, from the multiple parks, playgrounds, dog park, to 8kms of ravine trails through Oldman Creek! Photos may not reflect the exact home for sale, as some are virtually staged or show design selections. (id:62055)
RE/MAX Excellence
14516 106a Av Nw
Edmonton, Alberta
Welcome to this beautifully maintained bungalow located in the highly desirable community of GROVENOR . Situated on a quiet cul-de-sac and set on a generous 15.85 m x 39.71 m CORNER LOT, this home offers exceptional privacy, space, and value.Inside, you’ll find 3 bedrooms on the main floor plus an additional bedroom downstairs, providing plenty of room for family, guests, or a home office. The home features 2 full bathrooms and a functional layout that’s ideal for everyday living.Recent updates include newer WINDOWS, SHINGLES, and a HWT, giving you peace of mind and improved efficiency. The lower level offers excellent additional living space as well as a in law suite and outside, a double detached garage adds convenience and storage options.Perfectly located steps from parks, schools, and quick access to downtown, this Grovenor gem is move-in ready and full of potential. (id:62055)
Royal LePage Prestige Realty
285 Cornwall Rd
Sherwood Park, Alberta
Nestled in Lakeland Ridge, this beautifully upgraded family-friendly CUL-DE-SAC home offers a prime location with walking trails and green space right behind it. Spanning 1796 square feet, this home boasts gleaming hardwood floors throughout, two bedrooms and loft upstairs that could easily be converted into a bedroom. The large primary bedroom features a four-piece ensuite with a large soaker tub and walk in closet.The main floor you’ll find a refinished white kitchen featuring brand new stainless steel appliances with a slate gas fireplace, dining room, a laundry room, and a flex room. Maintenance free deck off the back features a gas BBQ hookup and overlooks walking paths and green space. The fully finished basement includes a large rec room with a built-in home theatre, a bedroom, and a three-piece bathroom with heated floors. Additional features include a newer hot water tank, NEW shingles, CENTRAL A/C, and a HEATED GARAGE! Don’t miss this chance to own this stunning home in the ideal location! (id:62055)
Now Real Estate Group
#85 6905 25 Av Sw
Edmonton, Alberta
Welcome to the Everly Townhomes,a refined development by Brookfield,where contemporary living meets suburban charm.This fully UPGRADED “Holiday” SHOW HOME will leave you breathless!The modern kitchen has dark cabinets,s/s appliances,quartz,tile backsplash+dining area.The open concept living room boasts vinyl plank floors+patio door to the balcony.The main floor is complete w/a 2pc bath+laundry.The upstairs has a primary bedroom(w/4pc ensuite+walk-in closet);2 more bedrooms+a 4pc bath.Other Features Include:End Unit,Double Garage,Lower Level Den,Full Height Kitchen Cabinets,Window Coverings,AC,Smart Home System--the list is endless!Enjoy the year round events+amenities the Orchards has to offer w/access to the private club house boasting a spray park,skating rink,playgrounds,tennis+basketball courts.Conveniently located only steps to shops,restaurants,schools,parks,trails+a short drive to major freeways+the airport.*Builder Bonus-2yr FREE Condo Fees+a $4K Brick Gift Card.Welcome to your Dream Home! (id:62055)
Maxwell Progressive
#21 6905 25 Av Sw
Edmonton, Alberta
Welcome to the Everly Townhomes,a refined development by Brookfield Residential,where contemporary living meets suburban charm.This UPGRADED “Armstrong” three bedroom townhome will leave you breathless!The modern kitchen has light oak cabinets,stainless appliances(w/gas range),quartz,tile backsplash,dining area+garden door to the balcony.The open concept living room boasts vinyl plank floors+wall to wall windows.The upstairs level offers a primary bedroom(w/4pc ensuite,walk-in closet+balcony),two more bedrooms,a 4pc bath+laundry.Other Features:Double Garage,Main 2pc Bath,Full Height Kitchen Cabinets,Smart Home System...The list is endless!Enjoy the year round events+amenities the Orchards has to offer w/access to the private club house boasting a spray park,skating rink,playgrounds,tennis+basketball courts.Conveniently located only steps to shops,restaurants,schools,parks,trails+a short drive to major freeways+the airport.*Builder Bonus-2yr FREE Condo Fees+a $4K Brick Gift Card.Welcome to your Dream Home! (id:62055)
Maxwell Progressive
362 Bluff Cove
Leduc, Alberta
MAJOR PRICE REDUCTION...NOW $44,200 OFF THE ORIGINAL BUILDER PRICE!! The home features 4 bedrooms on the upper level and provides over 2,100 sf of UPGRADED family living. The main floor is highlighted by a GREAT kitchen with a large center island/eating bar, stone counter tops, an appliance allowance, a water line to the fridge, pot & pan drawers, soft-close doors/drawers plus an upgraded backsplash. Other main floor highlights include 9' ceilings, a functional family room with fireplace, wood & metal spindle railings, and a MAIN FLOOR DEN for working from home. The upper level features a HUGE master bedroom with a vaulted ceiling, double sinks, a free standing soaker tub, a walk-in shower plus the washer/dryer are conveniently located. Other highlightS include a SEPERATE SIDE ENTRANCE to the basement (9',ceilings) with rough-ins for a bathroom, wet bar & laundry. The gas lines for the BBQ and kitchen are also roughed-in PLUS the attached garage has an 8' door and is 2' longer. THIS IS THE ONE TO BUY! (id:62055)
Maxwell Challenge Realty
#9 6905 25 Av Sw
Edmonton, Alberta
Welcome to the Everly Townhomes,a refined development by Brookfield Residential,where contemporary living meets suburban charm.This spacious+UPGRADED “Holiday” townhome will leave you breathless!The modern kitchen has deep blue cabinets,s/s appliances(w/gas range),quartz,tile backsplash+dining area.The open concept living room boasts vinyl plank floors+patio door to the private balcony.The main floor is complete w/a 2pc bath+laundry.The upstairs offers a primary bedroom(w/4pc ensuite+walk-in closet);2 more bedrooms+a 4pc bath.Other Features:Double Garage,Lower Level Den,Full Height Kitchen Cabinets,Smart Home System...The list is endless!Enjoy the year round events+amenities the Orchards has to offer w/access to the private club house boasting a spray park,skating rink,playgrounds,tennis+basketball courts.Conveniently located only steps to shops,restaurants,schools,parks,trails+a short drive to major freeways+the airport.*Builder Bonus-2yr FREE Condo Fees+a $4K Brick Gift Card.Welcome to your Dream Home! (id:62055)
Maxwell Progressive
#2 6905 25 Av Sw Sw
Edmonton, Alberta
Welcome to the Everly Townhomes,a refined development by Brookfield Residential,where contemporary living meets suburban charm.This UPGRADED “Gillespie” two bedroom townhome will leave you breathless!The modern kitchen has warm wood cabinets,stainless appliances(w/gas range),quartz,tile backsplash+dining area.The open concept living room boasts vinyl plank floors+garden door to a private balcony.The upstairs level offers two tranquil primary bedrooms both w/luxurious 4pc ensuites+ample closet spaces.Other Features:Tandem 2-Car Garage,Main Floor 2pc Bath,Upstairs Laundry,Full Height Kitchen Cabinets,Smart Home System...The list is endless!Enjoy the year round events+amenities the Orchards has to offer w/access to the private club house;boasting a spray park,skating rink,playgrounds,tennis+basketball courts.Conveniently located only steps to shops,restaurants,schools,parks,trails+a short drive to major freeways+the airport.*Builder Bonus-2yr FREE Condo Fees+a $4K Brick Gift Card.Welcome to your Dream Home! (id:62055)
Maxwell Progressive
#b 10018 99 St
Morinville, Alberta
This immaculate, renovated, move in ready starter home or investment property within the cozy town of Morinville with all amenities. Situated on a decent sized lot this bi-level features 3 bedrooms, plus den, 2 bathrooms, large, renovated eat-in kitchen and massive living room with patio doors leading to large deck & back yard. Basement is fully. This move in ready home is over 1100 sqft and comes with 2 parking stalls. (id:62055)
RE/MAX River City
3310 Chickadee Dr Nw
Edmonton, Alberta
Welcome to the FLORENCE II Detached Single family house 2484 sq ft features 3 MASTER BEDROOMS & TOTAL 5 BEDROOMS 4 FULL BATHROOMS.FULLY LOADED WITH PLATINUM FINISHES SITTING ON A 28 POCKET REGULAR LOT built by the custom builder Happy Planet Homes located in the vibrant community of STARLING . Upon entrance you will find a MAIN FLOOR BEDROOM,FULL BATH ON THE MAIN FLOOR Huge OPEN TO BELOW living room, CUSTOM FIREPLACE FEATURE WALL and a DINING NOOK. Custom-designed Kitchen for Built -in Microwave and Oven and a SPICE KITCHEN. Upstairs you'll find LVP FLOORING THROUGHOUT & HUGE BONUS ROOM across living room opens up the entire area. The MASTER BEDROOM showcases a lavish ensuite comprising a stand-up shower with niche, soaker tub and a huge walk-in closet. 2nd master bedroom with 3-piece ensuite and third master bedroom with an attached bath can be used as a common bath along 4th bedroom and laundry room finishes the Upper Floor. (id:62055)
RE/MAX Excellence
11516 133a Av Nw
Edmonton, Alberta
5bedroom bungalow with SEPERATE ENTRANCE BASEMENT ( Illegal )SUITE . This house is WALKING DISTANCE to three elementary school and one Junior high school.Lot is Subdividable with City of Edmonton approval. Lot is LANED on both TWO sides and would be Ideal for ROW housing development. (id:62055)
Trusted Advisers Realty
#26 10909 106 St Nw
Edmonton, Alberta
UPDATED TOWNHOUSE WITH GARAGE & FINISHED BASEMENT. Move-in ready 3 bed, 2.5 bath townhouse in McDougall Landing with single attached garage and extra-long driveway for 2 more vehicles. Bright west-facing front porch for sunsets, open entryway, and vinyl plank on main (2020/21). The kitchen offers upgraded appliances, new countertops, ample storage, and space for a large dining table. Upstairs: new carpet (2020/21), primary with walk-in closet and 2pc ensuite, plus two more bedrooms and full bath. Finished basement adds flex space for a media room, gym, or office. New hot water tank (2025). Fresh paint, updated lighting and faucets. Fantastic central location—walking distance to Kingsway Mall, LRT, parks, NAIT, Grant MacEwan, Rogers Place, and minutes to downtown. Welcome Home! (id:62055)
RE/MAX Real Estate
3438 West Ld Nw
Edmonton, Alberta
POND VIEWS, WALKOUT BASEMENT WITH SEPARATE ENTRANCE, TRIPLE GARAGE! This spacious 3,346 sqft 5-bedroom, 5-bath (3 full + 2 half) 2-storey backs onto the pond and offers a perfect choice for those wanting luxury, gorgeous views and a separate lower level home office or second in-law living space. Enter to a gorgeous main floor living area featuring a living room with fireplace, luxury kitchen with heated floor, triple islands, walk-in pantry (could be a small second kitchen!), plus dining room that fits 20 people! Upstairs, the bonus room has a full wet bar, there is a massive primary bedroom with balcony and pond views, plus 2 additional bedrooms, laundry, and full bath. The finished basement provides endless opportunities with heated epoxy floor, a spacious bedroom, full bath with steam shower, living area with kitchennette, and extra rooms. Low-maintenance landscaping with turf & perennials. Walk to K-6 school, quick access to shopping, groceries, Currents of Windermere, and the Henday! Welcome home! (id:62055)
RE/MAX Real Estate
11708 130 St Nw
Edmonton, Alberta
3 complete Kitchens, main floor Induction stove, Upper Floor Gas stove, Basement electric stove, 3 French door fridges, 3 dishwashers, 3 Microwaves! New Cement all around the house, Leaf filter eaves troughs, Separate entrance from the back to each floor, Basement is constructed like a home theatre to eliminate noise, New insulation in the Attic, Marble faced remote control gas fireplace, Entry doors open out for added security. Newer roof in the last 10 years, New hot water and furnace, air conditioning. Lot can be subdividable. (id:62055)
Comfree
#316 2588 Anderson Wy Sw
Edmonton, Alberta
Step into homeownership with ease in this beautifully maintained 2 bed, 2 full bath condo that’s truly move-in ready. Freshly painted with some updated lighting & a modern, open layout; this home feels bright, elegant & welcoming from the moment you walk in. The kitchen opens to a spacious living & dining area, perfect for cozy nights in or entertaining friends. From the LR, step through patio doors to enjoy morning coffee or BBQ'ing on your private balcony. The primary suite features a dbl walk-through closet & full ensuite. The 2nd bed offers privacy on the other side of the unit. Other features: secure UNDERGROUND PARKING & a storage cage, IN-SUITE LAUNDRY + storage room & BUILT IN DESK AREA. Condo complex amenities include: security entry, fitness facility, building guest suite & common rec room space. This condo is ideal for first-time buyers or anyone seeking a turn key lifestyle. Walkable to the Currents of Windermere, or explore the nearby parks, trails, pond & local restaurants just steps away. (id:62055)
RE/MAX River City
4023 208 St Nw
Edmonton, Alberta
(NOT A ZERO LOT!!) Welcome to the Jayne by Akash Homes, a 2007 sq ft home located in the desirable West Edmonton community of Edgemont Place. This beautifully designed home features 9’ ceilings, laminate flooring, a main floor den, and a separate side entry. The chef-inspired kitchen offers quartz countertops, ample cabinetry, and flows seamlessly into the open-concept great room with an electric fireplace and a spacious dining area that opens to a rear pressure-treated deck. Upstairs, enjoy a large bonus room, convenient second-floor laundry, and three generously sized bedrooms. The primary suite is a private retreat with a walk-in closet and a stylish ensuite. Perfect for families and future rental potential—this home offers both function and flexibility in a thriving west-end community. Additionally, this home offers a dbl attached garage and $5K CREDIT to THE BRICK! **PICTURES ARE OF SHOWHOME; ACTUAL HOME, PLANS, FIXTURES, AND FINISHES MAY VARY & SUBJECT TO AVAILABILITY/CHANGES WITHOUT NOTICE! (id:62055)
Century 21 All Stars Realty Ltd
#318 160 Magrath Rd Nw
Edmonton, Alberta
Visit the Listing Brokerage (and/or listing REALTOR®) website to obtain additional information. Experience luxury living at Magrath Mansion, one of Edmonton’s most desirable locations. This beautiful 1-bedroom condo with a small den features a bright open-concept layout and 9-foot ceilings that create a spacious, welcoming feel. The modern kitchen offers cherry wood cabinetry, stainless-steel appliances, and plenty of counter space, while the full bathroom includes a relaxing jetted tub. You’ll also enjoy the convenience of in-suite laundry room, a large private balcony, and two titled parking stalls—one heated underground with a car wash bay and one surface stall—plus a separate storage locker. Magrath Mansion is a secure, professionally managed 18+ concrete building with fan coil heating and cooling. Residents have access to premium amenities such as a fitness centre, hot tub, steam room, theatre room, social lounge with kitchen and library, and an outdoor entertainment area with BBQ and fireplace. (id:62055)
Honestdoor Inc
#38 979 Crystallina Nera Wy Nw
Edmonton, Alberta
Beautiful 3-Storey Townhome with 3 BEDROOMS, 2.5 BATHROOMS, DEN, and DOUBLE ATTACHED GARAGE in Crystallina Nera! Welcome to this well-designed townhome offers a modern layout perfect for families or professionals. The main floor opens up to a versatile den ideal for a home office or flex space and the double attached garage. On the second floor, you’ll find a stylish kitchen with modern grey cabinetry, quartz countertops, and stainless steel appliances. The open-concept design flows seamlessly into the dining area and living room, which opens to a front balcony—perfect for enjoying your morning coffee or evening sunset. A convenient half bath completes this level. The upper floor features a primary bedroom with a 3-piece ensuite, two additional bedrooms, a full 3-piece bathroom, and upper-level laundry .Located close to parks, schools, and amenities, this home offers great value and is ready for quick possession. Don’t miss this opportunity! (id:62055)
RE/MAX Excellence
4019 208 St Nw
Edmonton, Alberta
FALL IN LOVE WITH THE FULTON BY AKASH HOMES! Spanning over 2100 sqft, and NOT A ZERO LOT LINE, this stunning two-storey blends modern style with everyday comfort, with an attached dbl garage, and a SEPARATE SIDE ENTRY. The open-to-below great room showcases expansive windows, a striking electric fireplace, and elegant spindle railings that frame the staircase. The main floor offers 9' ceilings, a den, French imported laminate flooring, and a walkthrough pantry leading to a dream kitchen with quartz countertops, beautiful cabinetry, and an abundance of prep space. Upstairs, unwind in the bonus room, enjoy convenient laundry, and retreat to your primary suite with dual sinks, a soaker tub, and a separate shower. PLEASE NOTE PICTURES ARE OF SHOW HOME; ACTUAL HOME, PLANS, FIXTURES, AND FINISHES MAY VARY AND ARE SUBJECT TO AVAILABILITY/CHANGES; HOME IS UNDER CONSTRUCTION. COMPLETION DECEMBER 9, 2025! (id:62055)
Century 21 All Stars Realty Ltd
27 Renwyck Pl
Spruce Grove, Alberta
Welcome to Fenwyck — a premier community in Spruce Grove where modern living meets nature. Surrounded by lush forest, trails, and close to schools and amenities, Fenwyck offers the perfect balance of tranquility and convenience. With over 1500 square feet of open concept living space, the Kingston-D, with rear detached garage, from Akash Homes is built with your growing family in mind. This duplex home features 3 bedrooms, 2.5 bathrooms and chrome faucets throughout. Enjoy extra living space on the main floor with the laundry on the second floor. The 9-foot main floor ceilings and quartz countertops throughout blends style and functionality for your family to build endless memories. Rear double detached garage included. PLUS $5000 BRICK CREDIT! **PLEASE NOTE** PICTURES ARE OF SHOW HOME; ACTUAL HOME, PLANS, FIXTURES, AND FINISHES MAY VARY AND ARE SUBJECT TO AVAILABILITY/CHANGES WITHOUT NOTICE. (id:62055)
Century 21 All Stars Realty Ltd
9704 146 St Nw
Edmonton, Alberta
Construction completed in 2025...Modern elegance combined with sophisticated style, just steps away from the river valley. This stunning new construction, infill, 2 story home has over 5382sqft of well-designed living space including the finished basement-luxury living with 4 + 1 bedrooms, 4.5 baths, office, butler pantry & more – Triple ATTACHED heated garage - all located on a 6692sqft lot, with a beautifully landscaped west facing, fenced backyard! Entering the home, you will love the floor to ceiling windows-allowing for natural light to flow throughout. The homes design, details & features are found in every room & have been professionally curated – from the custom chef’s kitchen to the well-appointed primary bed & hotel style ensuite & dressing room. The style flows downstairs to the family room which features a bar area, 5th bed, 3-piece bathroom with steam shower, home gym & radiant heated floors throughout & an incredible amount of storage.This new home is the complete package inside & out! (id:62055)
RE/MAX River City
#16 804 Welsh Dr Sw
Edmonton, Alberta
Absolutely stunning and spacious 2 BDR TOWNHOUSE W/ 2 ENSUITES and 2 car tandem garage in desirable Walker! Main floor features 9' ceilings & quality finishings incl quartz counters, wide plank vinyl floors. The functional kitchen has SS appliances, walk-in pantry & generously sized eating bar. Bright living room features a large window & attached balcony to enjoy the fresh air & green space. Upstairs, you'll find two generously sized bedrooms, both with their own full 4-pc bath ensuites and walk in closets - perfect for two roommates or a couple. Energy-efficient mechanical including HRV & tankless hot water for a lower utility bill. This well maintained complex offers visitor parking and nearby walking trails & lake. Excellent location conveniently close to everything you need incl shopping, schools & public transit. Quick access to major routes incl Anthony Henday and Ellerslie Rd (id:62055)
RE/MAX Elite
3841 62 St Nw Nw
Edmonton, Alberta
Great potential in Greenview! Minutes to Millwoods golf course. This home has so many great features. with 1871 sqft above grade. As you walk into the main floor, you will be greeted by a bright living room with oversized windows, a kitchen and a large dining area. The main floor also features a large bedroom and a full bathroom. The upstairs has a big bonus room, 2 large bedrooms, one with a half bath. A full bathroom, and an extremely large rooftop deck. This deck is positioned over the garage and features dura deck and newer railings done within the past few years. New windows in the upstairs bedrooms. The roof has also been done within the past 10 years, as well as a new hot water tank There is a new deck on the side entry of the home. Plus this home was roughed in for an exterior hot tub. The basement is partially finished and will need your touch. The backyard backs onto a alleyway, where there is room for trailer parking or even potential to build another garage. This home is a must see! (id:62055)
Century 21 Quantum Realty
2328 Ware Cr Nw
Edmonton, Alberta
Welcome to the sought after neighborhood of Windermere. This beautiful well maintained home is a must see; boasting 3 bedrooms, 4 bathrooms, a bonus room and 2400+ sq ft of living space. The main floor offers an open-concept with hardwood floors throughout. The large kitchen with extended island is perfect for hosting. Large windows flood the living room with natural light. Upstairs you will find 3 bedrooms with a generous sized master bedroom, a spa inspired ensuite and sizeable walk in closet. To complete the upstairs is a large bonus room and laundry. The fully finished basement offers an additional living room, 3 pc bathroom and mechanical room with ample storage. A spacious backyard and double attached garage finish this stunning property off. Amazing quiet location walking distance to all amenities; schools (1 block away from St John XXIII and Corporal Elementary), shopping, river valley and quick access to Anthony Henday. (id:62055)
Initia Real Estate
#228 400 Palisades Wy
Sherwood Park, Alberta
Beautifully maintained home in the sought after complex Palisades on the Park, featuring 1 bedroom, 1 bathroom, and a UNDERGROUND parking stall!!! You will be pleasantly surprised from the moment you walk in to find a spacious entrance that opens to a lovely kitchen with plenty of cabinets, black appliances and island overlooking the great room. The living room features patio doors that leads out to the covered patio with gas line for BBQ. Retreat to the large primary suite offering spacious walk in closet & access to the 4pc bath. Generous sized den and laundry/storage area complete this well laid out unit. Additional bonus is the underground parking stall complete with a storage cage. Plenty of amenities in this concrete building including car wash, sauna, theatre room, gym, games room and guest suite. This is a MUST SEE home! (id:62055)
RE/MAX Excellence
122 Elliott Wd
Fort Saskatchewan, Alberta
SouthPointe is a modern, family-friendly neighbourhood, offering a quiet, safe, and affordable living environment with easy access to parks, trails, constructed ponds, schools, shopping, healthcare, and recreational amenities like golf courses and the river valley! Introducing the Kingston-Z by Akash Homes—an elegant fusion of style, comfort, and thoughtful design. Offering over 1,500 sq ft of open-concept living, this home features 3 generously sized bedrooms, 2.5 refined bathrooms, a CORNER LOT & SIDE ENTRANCE. Soaring 9-foot ceilings on the main floor, gleaming quartz countertops, and polished chrome fixtures throughout create a timeless aesthetic, while second-floor laundry adds everyday convenience. A perfect blend of sophistication and function, designed to grow with your family. PLUS $5000 BRICK CREDIT! **PLEASE NOTE** PICTURES ARE OF SHOW HOME; ACTUAL HOME,PLANS, FIXTURES, AND FINISHES MAY VARY AND ARE SUBJECT TO AVAILABILITY/CHANGES WITHOUT NOTICE. (id:62055)
Century 21 All Stars Realty Ltd
136 Elliott Wd
Fort Saskatchewan, Alberta
SouthPointe is a modern, family-friendly neighbourhood, offering a quiet, safe, and affordable living environment with easy access to parks, trails, constructed ponds, schools, shopping, healthcare, and recreational amenities like golf courses and the river valley! With over 1543 square feet of open concept living space, the Soho-D from Akash Homes is built with your growing family in mind. This duplex home features 3 bedrooms, 2.5 bathrooms and chrome faucets throughout. Enjoy extra living space on the main floor with the laundry room and full sink on the second floor. The 9-foot ceilings on main floor and quartz countertops throughout blends style and functionality for your family to build endless memories. PLUS a SEPARATE ENTRANCE AND single oversized attached garage & $5000 BRICK CREDIT!! PICTURES ARE OF SHOWHOME; ACTUAL HOME, PLANS, FIXTURES, AND FINISHES MAY VARY & SUBJECT TO AVAILABILITY/CHANGES! (id:62055)
Century 21 All Stars Realty Ltd
#202 11450 40 Av Nw
Edmonton, Alberta
HEATED UNDERGROUND PARKING! PRIME LOCATION! IN-SUITE LAUNDRY! PLENTY OF STORAGE SPACES!!! This special unit in Cedarbrae Gardens checks all your boxes! This 900+ sqft 2nd floor unit features bright white kitchen, spacious living room with outstanding courtyard view, 2 large bedrooms & 4 pc bathroom, and NEWLY RENOVATED laminate flooring throughout. This unit has tons of storage space & in-suite laundry. It also comes with one heated underground parking, one assigned surface parking & one assigned storage room. Amenities include beautifully maintained courtyard with Gazebo & walking path / gym / social room. Conveniently located close to many schools, shopping, public transit, Derrick Golf Club, and Whitemud Drive. A great value with immediate possession! (id:62055)
RE/MAX Excellence
#207 8510 90 St Nw
Edmonton, Alberta
Cascade Condos welcomes urban dwellers seeking the perfect match in modern design, great location, and sound construction in a steel and concrete build! Feel refreshed with the bright and stylish interior of this 1 bedroom/1 bathroom unit, providing the interior finishes you’ve desired in a new pad. You won’t need to worry about “upgrades”, as 207 has it all! The 9ft. Ceilings give an open feel, while your interior finishes include: quartz counters, stainless appliances, large counter space with eat-in bar, central air conditioning, independent fan coil heating/ventilation, recessed kitchen lighting, and 5pc. primary bath! Living in comfort is only the beginning. Surrounded by key amenities, enjoy the community of Bonnie Doon that has plenty to offer. Minutes away from Mill Creek Ravine trails and beauty, Campus Saint-Jean, Bonnie Doon LRT, Whyte Ave, & Downtown makes for an ideal location in the centre of urban living. 207 @ Cascade Condos offers the perfect package of the city! (id:62055)
Exp Realty
#13 308 Jackson Rd Nw
Edmonton, Alberta
45+ end unit bungalow in Jackson Heights! Great finishings including hardwood & tile flooring throughout the main, modern lighting & neutral paint colours. Vaulted ceiling & bright new windows make for a spacious open feel. The kitchen has oak cabinets & white appliances. There's a large pantry & good cabinet space for storage along with a second pantry / broom closet in the hall. The primary bedroom is 14x11 with double walk-through closets en route to the gorgeous new bathroom with floor to ceiling cabinets & a walk-in shower. 2nd bath on the main is renovated as well featuring the same ceramic tile, new vanity, bathtub & access to main floor laundry. Good sized office on the main floor as well. The basement was fully finished in 2016 (permitted) with a large rec space, 2nd bedroom, 3rd full bath, hobby room with a utility sink & counter/cabinet & flex space for a gym/desk. Nice composite deck in the peaceful back yard. New windows & doors 2023. Hot water tank 2020. Furnace 2013 (id:62055)
Maxwell Challenge Realty
#g 2740 Blatchford Rd Nw
Edmonton, Alberta
Perfect blend of sustainability, comfort, and smart investment in this NET ZERO corner unit home built by Carbon Busters. Designed for exceptional efficiency, this home features SOLAR PANELS, a GEOTHERMAL HEATING system, and EXTRA INSULATION, SUPERWINDOWS (R-8 COG). An annual utility cost of only about $200, compared to the typical $500–$600 monthly utility bills for a similar-sized home — savings that can practically cover your annual property taxes! The attached corner unit includes a double detached garage with EV charger and a 2-BEDROOM GARAGE SUITE, FOR RENTAL INCOME potential. Inside, you’ll find 3 spacious bedrooms, 2.5 bathrooms, and an open-concept main floor with modern finishes and abundant natural light. Over 2000 square feet of living space. All appliances are energy-efficient, further lowering ongoing costs. Enjoy outdoor living with a fully landscaped yard, an upper-level balcony with city views. The price also includes a finished basement - the buyer can choose finishes. (id:62055)
Real Broker
11 Jubilation Dr
St. Albert, Alberta
Ever thought of owning a LAKEFRONT property? ONE-OF-A-KIND HOME in Jensen Lakes, with DUAL ROOFTOP DECKS OVERLOOKING THE LAKE. This estate home features the Okanogan Style floor plan, placing the main living spaces on the second floor. THE THIRD-STORY SHOWCASES A ROOFTOP DECK OVERLOOKING THE LAKE. It’s a MUST SEE! The main floor includes three spacious bedrooms, highlighted by a MAGNIFICENT PRIMARY SUITE with a custom headboard, COFFEE AND WINE BAR, TWO-SIDED FIREPLACE, CUSTOM CLOSET, AND A SPA-LIKE ENSUITE. Ascend to the second floor and be greeted by grand TWO-STORY CEILINGS, a chef’s dream kitchen, a butler’s pantry, and a wine cellar. The elegant floating staircase leads to the rooftop patio. SELLER FINANCING is available. Seller will also consider trade-ins! Located within walking distance to schools, the beach, the lake and shopping, this showstopper is a must-see! (id:62055)
Maxwell Polaris
117 50072 Range Rd 205
Rural Camrose County, Alberta
Exceptional country living with 8.67 acres of private property with a luxury built walkout bungalow with over 3500 sq. ft. of living space and triple heated garage. As you enter this home it welcomes you with a bright open floor plan, decorative handrail and chandelier. The kitchen features white cabinetry with decorative backsplash, a beautiful dark island with a built-in wine rack, quartz counter tops, stainless steel appliances, and pendant lighting. The living room is spacious with a modern gas fireplace and main floor laundry. There are 3 bedrooms on the main floor with the primary bedroom having a 5 piece ensuite and custom walk-in closet. The walkout basement is vast and with a large area for entertaining. There is a wet bar with open shelving, cozy family room and games area. There is a 4th bedroom, bathroom and A/C. There is an upper and a lower deck that faces south which is great for those family BBQ's or just to relax on at the end of the day. This unique property awaits you. (id:62055)
Maxwell Devonshire Realty
11026 108 Av Nw
Edmonton, Alberta
Welcome to this end unit town house in the heart of Queen Mary Park. The main level offers an impressive open concept kitchen with stainless steel appliances, rich cabinetry, tile backsplash, granite countertops, a large pantry, & an island ideal for entertaining. The inviting living room features a stylish stone accent wall, flowing seamlessly into the spacious dining area. A sleek half bath & laundry complete the main floor. Upstairs, you’ll find three bedrooms, including a bright primary suite with large windows and a private ensuite. A well-appointed 4pc main bathroom serves the upper level, along with two additional bedrooms. The separate entrance to the basement reveals even more versatility, including a second kitchen, full bathroom, & a bedroom/flex space. Outside, enjoy a beautiful, newly landscaped yard designed for relaxed outdoor living, along with the convenience of a single detached garage. Conveniently located close to schools, shops, transit, & more. Some photos are virtually staged. (id:62055)
RE/MAX Excellence
338, 52147 Rge Rd 231
Rural Strathcona County, Alberta
EXCEPTIONAL CUSTOM-BUILT LUXURY! Welcome to this stunning BRICK EXTERIOR home in prestigious Waterton Estates! Nestled on a PRIVATE 2.2 acre treed lot backing onto reserve land. Boasting remarkable curb appeal! Featuring an attractive floor plan with over 5500 square feet of total living space including a FULLY FINISHED WALKOUT BASEMENT! Grand entrance leading to the large living room with 2-sided gas fireplace. Expansive family room & formal dining room. BEAUTIFUL KITCHEN with an abundance of cabinetry, Granite, pantry & dining area. Gleaming hardwood floors, elegant French doors & crown mouldings. Main floor laundry & powder room. Upstairs are 3 bedrooms, balcony, 4 piece bathroom & large Bonus Room. Luxurious ensuite in Primary Bedroom plus walk-through closet. The basement has IN-FLOOR HEATING, a huge Rec room with gas fireplace, wet bar, 3 bedrooms & storage room. GORGEOUS BACKYARD! 4 CAR ATTACHED GARAGE with room to build a hoist for double deck storage. CITY WATER! Only 2 minutes to Sherwood Park!! (id:62055)
RE/MAX Elite
2060 Ware Rd Nw
Edmonton, Alberta
Well kept and feels like new! Welcome to the prestigious One at Windermere. This beautiful Dolce Vita home sits on a 32-pocket lot and offers over 2300 sq.ft. of functional living space. The main floor features an open-to-above foyer, a bright den, a spacious gourmet kitchen with eating nook, built-in microwave, large island, and pantry, plus 9 ft ceilings, gas fireplace feature wall, main floor laundry with countertop, and a well-designed mudroom. Upstairs you’ll find three generous bedrooms including a primary suite with double sinks and a luxury soaker tub, along with a large bonus room. Exterior upgrades include stucco and stone finish and an oversized garage. Walking distance to Constable Daniel Woodall School, close to shopping, trails, and all amenities, with quick access to Terwillegar Dr and Anthony Henday. A fantastic place to call home! (id:62055)
Royal LePage Arteam Realty


