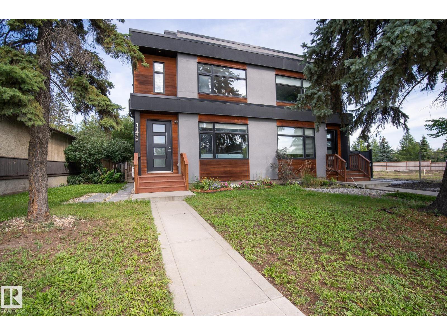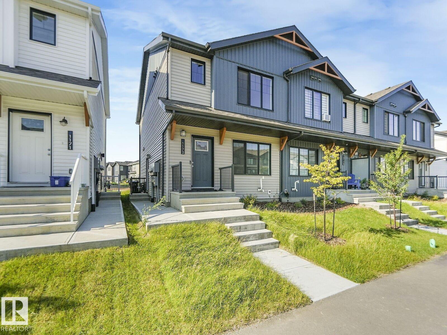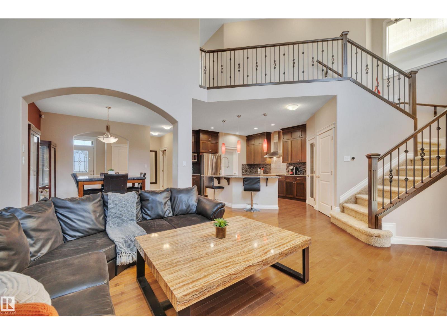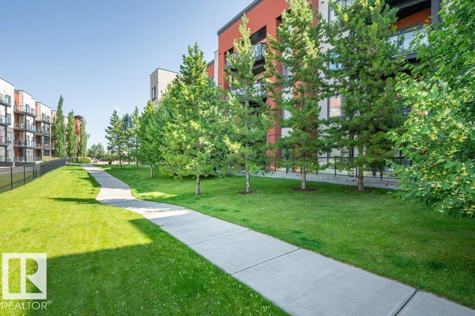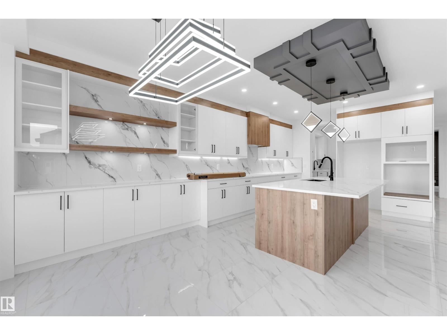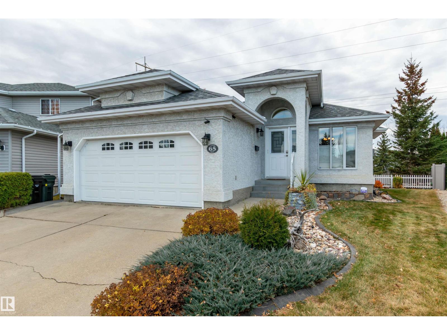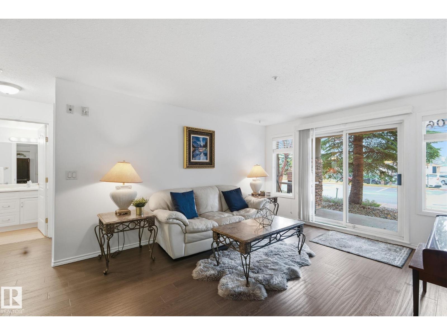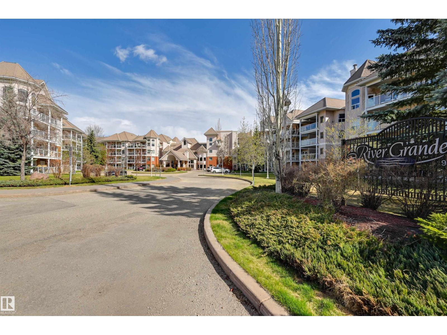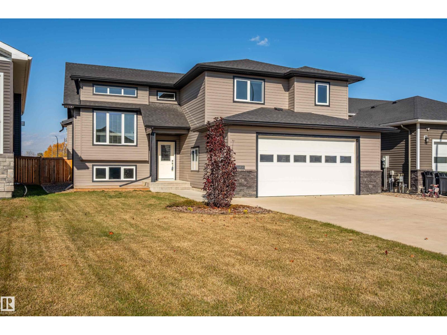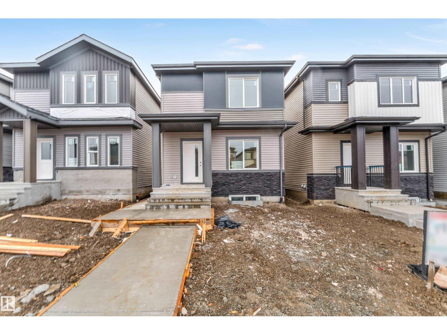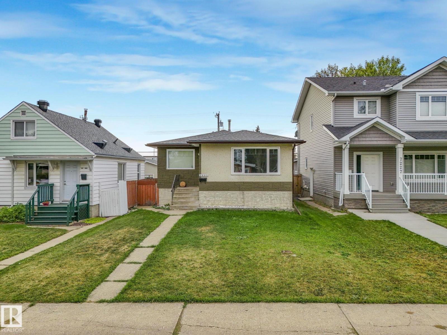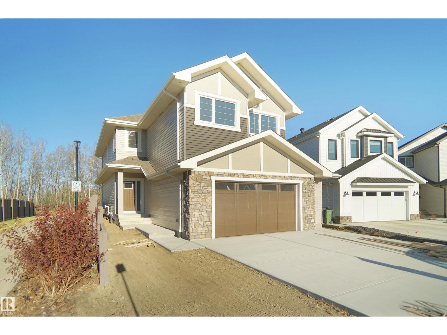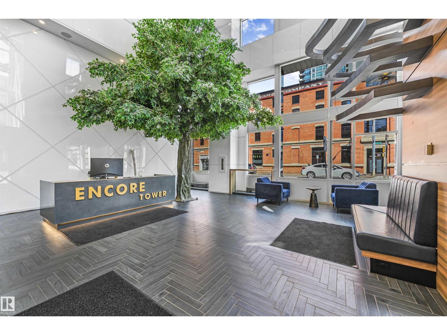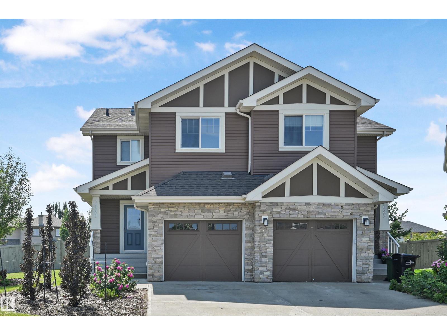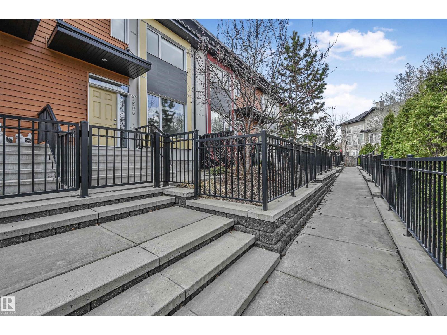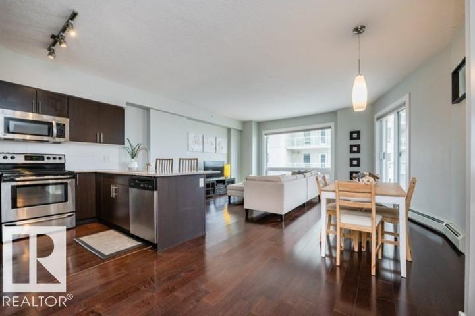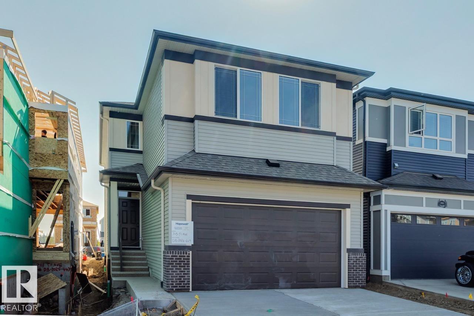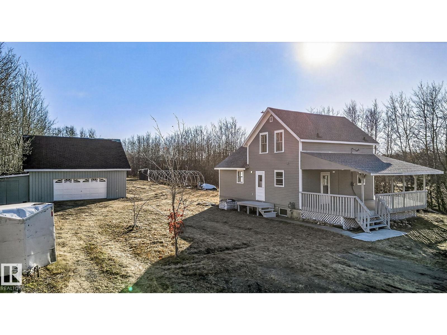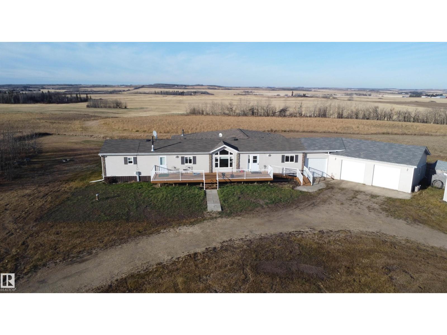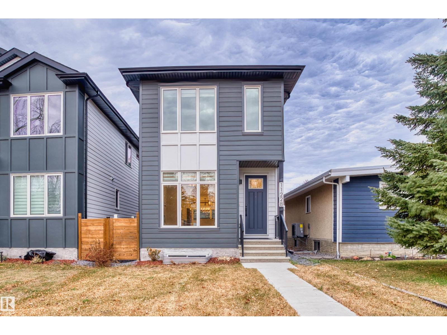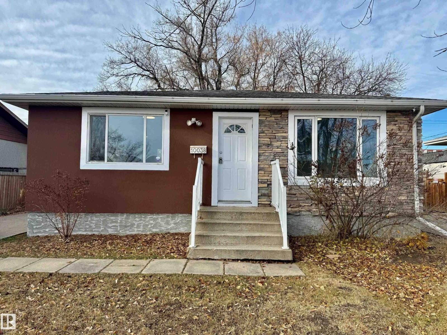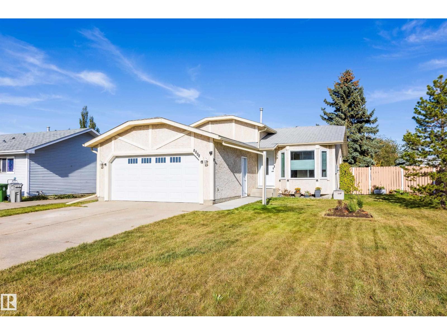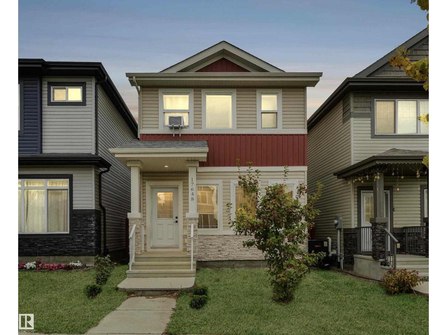11426 71 Av Nw
Edmonton, Alberta
Welcome to Belgravia, one of Edmonton’s most sought-after family-friendly communities. This bright and spacious 2.5-storey home offers over 2,800 sq. ft. of well-designed living space with 4 bedrooms, 3.5 bathrooms, and a double garage. The main floor features engineered hardwood, a welcoming living area with a 6’ electric fireplace, a large dining area, and a chef’s kitchen with custom cabinetry, quartz countertops, a 10’ waterfall island, and stainless steel appliances. Upstairs, the primary suite boasts a walk-in closet and a 4-piece ensuite, alongside two additional bedrooms and a laundry room, while the third floor offers an open loft with a rooftop patio and great views. The fully finished basement adds a 4th bedroom, rec area, and full bath, and outside you’ll find a fenced backyard with a two-tier patio, perfect for summer entertaining. Ideally located near the LRT, University of Alberta, off-leash dog area, River Valley, trails, parks, and shopping, this move-in-ready home truly has it all! (id:62055)
Maxwell Devonshire Realty
1173 Aster Bv Nw
Edmonton, Alberta
Ready for immediate possession this 3 bedroom 2.5 bath home is perfect for young families, first time home buyers or investors! Seperate side entry allows for easy conversion into a legal basement suite or simply utilize the space for yourself! Home was completed early 2024, Master bedroom contains a large walk in closet with ensuite, second floor laundry located at the top of the stairs for convenience. Quick access to the anthony henday in the new neighborhood of Aster containing many new stores and restaurants nearby. Don't miss out on this opportunity to move in before the weather turns! (id:62055)
Kic Realty
9584 221 St Nw
Edmonton, Alberta
LOOKING FOR A FAMILY! THIS UPGRADED WEST END 2-storey w/ a FULLY FINISHED BASEMENT in a SWEET LOCATION is a PERFECT FAMILY HOME. Granite and quartz countertops throughout plus hardwood on the main floor. A GREAT room that features an 18' high vaulted ceiling with a 2-way indoor/outdoor fireplace. CENTRAL A/C and custom electric blinds round out this beautiful space. Garden doors lead to a PRIVATE covered deck & a treed fenced backyard that is very easy to care for. Natural gas BBQ line and a SALT WATER ARCTIC SPA hot tub (2020) make this living space perfect for quiet coffees and entertaining alike. 3 bedrooms upstairs and a GORGEOUS PERMITTED BASEMENT with a crazy beautiful WET BAR, built-in surround sound speakers & a THIRD FULL BATH. NEW LG app controlled WASHER/DRYER on pedestals w/ storage. Garage boasts a 7' high door and can fit a FULL SIZED TRUCK and a DRAIN. Family friendly community w/ a BRAND NEW RECREATION centre a few blocks away & TWO newer K-9 Schools! Ponds/trails/playgrounds/shopping. (id:62055)
RE/MAX Elite
#140 308 Ambleside Li Sw
Edmonton, Alberta
A beautifully cared-for 2-bedroom, 2-bath condo in the highly desirable Windermere neighborhood. Featuring 9-foot ceilings, in-suite laundry, and a spacious full-length patio set in a peaceful, private, tree-lined environment—perfect for outdoor relaxation. The generous primary bedroom offers a walk-thru closet and a private ensuite, while the second bedroom is equally roomy. Enjoy the convenience of titled underground parking and a secure storage unit. Residents also have access to amenities such as a fitness room, guest suite, social room (located in Building 304), and ample visitor parking right out front. With parks and the Currents of Windermere just a short stroll away, this condo offers the ideal blend of comfort, convenience, and location—a true hidden gem! (id:62055)
Homes & Gardens Real Estate Limited
2340 63 Avenue Ne
Rural Leduc County, Alberta
Presenting a stunning 2-storey home with 2,572 sq. ft. of refined living in the sought-after Churchill Meadows community. Designed with an open-to-below great room, 9 ft ceilings, premium finishes, 8 ft doors and an electric fireplace, the home features a CHEF INSPIRED kitchen with ceiling-height cabinetry, a central island and a walkthrough SPICE kitchen. Offering 5 bedrooms and 4 full bathrooms, including a main-floor bedroom and bath, plus a functional mudroom. The upper level offers a spacious master suite with a luxurious 5-pc ensuite and walk-in closet, along with another bedroom featuring its own 3-pc ensuite and walk-in closet as well. Two additional bedrooms, a full bathroom, and a large bonus room complete the upstairs layout. The bright basement with a separate entrance provides excellent potential for future development. This property is under construction, and the builder is flexible enough to offer your choice of desirable flooring and paint selections - personalize it to your taste today! (id:62055)
RE/MAX Excellence
65 Dawson Dr
Sherwood Park, Alberta
BEAUTIFUL BUNGALOW BACKING ONTO A GREEN SPACE WITH DIRECT ACCESS TO WALKING TRAILS! A rare opportunity in Sherwood Park! Situated on a huge PIE LOT in a treed back setting. Offering over 2000 square feet of total living space including a fully finished basement. Open and spacious front living room with adjacent dining area. Featuring a gorgeous kitchen with hardwood flooring, Granite countertops and stainless steel appliances. Direct access to the two-tiered deck and the beautiful SOUTHWEST FACING BACKYARD! There are 3 bedrooms on the main, laundry area, and a 4 piece bathroom. The Primary Bedroom has its own private 3 piece ensuite and walk-in closet. The basement offers a big family room with gas fireplace, 4th bedroom and a 3 piece bathroom. Newer shingles, central A/C, and a HEATED double attached garage. Great location close to schools, transit, parks and various restaurants and shopping. Won't last! Visit REALTOR® website for more information. (id:62055)
RE/MAX Elite
#106 8956 156 St Nw
Edmonton, Alberta
Gorgeous 2 Bedroom, 2 Bathroom Main Floor Unit located in the sought after building of The Renaissance! The adult 55+ complex is very well maintained & managed. A fantastic open concept floor plan w/ In-suite laundry & plenty of closet space! The spacious living room offers newer hardwood floors with patio doors leading to the large patio. A large breakfast bar, spacious eating area & plenty of cabinet space completes the kitchen. The oversized master suite offers a walk through closet and a 3 pcs ensuite. The second bedroom has an adjacent full bathroom ideal for a roommate or family member. Condo fees cover all of your utilities & cable with an outstanding underground titled parking stall & an adjacent surface stall within steps from your unit. This complex offers a social room, workout room, a rental guest suite, car wash bay, no steps, walking and resting area with benches for personnel use. Steps to health center, shopping, restaurants & library. A must see! (id:62055)
Cir Realty
#336 9008 99 Av Nw
Edmonton, Alberta
COURTYARD VIEWS from this IMMACULATE 2 bedroom 2 bathroom condo in the desirable RIVER GRANDE conveniently located with the river valley trails & transportation at your doorstep, minutes to Downtown & quick access to the U of A. This unit has an open concept layout with the bedrooms at opposite ends of the living area. The kitchen features white cabinetry, a raised eating bar & a pantry. Cozy gas f/p in the living room. Enjoy access to the southeast balcony with a gas BBQ outlet from the living room & primary bedroom. The primary bedroom has a walk through closet to the 4 piece ensuite & the 2nd bedroom is across from the 3 piece bathroom. The laundry room has storage. Included: stove, built-in microwave, fridge, dishwasher, INSUITE WASHER & DRYER, A/C, U/G PARKING & storage locker. Well managed, pet friendly building offering a fitness room, games room, social room, guest suite, car wash & visitor parking. Adjacent well maintained park with community amenities. Beautifully maintained home! (id:62055)
RE/MAX Real Estate
1406 18 Av
Cold Lake, Alberta
Every inch of this stunning Bayrock home reflects thoughtful design, luxurious finishes, and meticulous attention to detail. From the moment you step inside, you’ll be captivated by the soaring ceilings and the open, airy feel of the main living space. The kitchen is a true showstopper—featuring elegant Cambria countertops, sleek two-tone cabinetry, a large island with an eating bar, porcelain tile backsplash, under-cabinet lighting, and a corner pantry. The adjacent dining area flows seamlessly into the spacious living room, where a floor-to-ceiling shiplap feature wall surrounds the gas fireplace. Step outside to your expansive back deck, complete with a natural gas hookup for your BBQ, an additional concrete pad with hot tub hookup, and a thoughtfully landscaped yard. The primary suite is designed to impress with dual walk-in closets and a spa-inspired ensuite that includes a separate tiled shower and a deep soaker tub for ultimate relaxation. 24’x24’ heated attached garage completes this like new home (id:62055)
RE/MAX Platinum Realty
252 24 St Nw
Edmonton, Alberta
Beautiful Pre-construction opportunity in the charming community of ALCES! This beautifully upgraded 2-storey home offers 6 bedrooms, 4 bathrooms, and a LEGAL BASEMENT SUITE offering potential rental income. The open-concept main floor features 9 ft ceilings, a bright living room with oversized windows and a cozy fireplace, plus an extended kitchen and dining area complete with ceiling-height cabinets, quartz countertops, a large island, and a full tile backsplash. You'll also find a main-floor den with a 3-piece bathroom along with a side entrance to the finished legal basement. The basement suite offers two bedrooms, separate laundry and a 4-piece bathroom. All appliances included. Upstairs includes a spacious bonus room and a luxurious primary suite with a custom tile shower. Additional highlights include oversized windows throughout, upgraded exterior elevation with stone accents, 9 ft ceilings on all two levels, and a double-attached garage.Located just minutes a pond and quick access to the Henday (id:62055)
Century 21 All Stars Realty Ltd
7223 83 Av Nw
Edmonton, Alberta
Opportunity in sought after Kenilworth with easy potential for legal suite. Welcome to this beautiful bungalow that perfectly combines comfort and functionality! The main floor boasts a stunning, bright, and inviting kitchen with a central island, seamlessly flowing into the generously sized living room—ideal for gatherings and everyday living. The main floor also offers a stylish bathroom with his & hers sinks and two comfortable bedrooms. The basement expands your living space with two additional bedrooms, a full bathroom, a kitchen area, and a spacious rec room, offering plenty of versatility for family, guests, or entertaining. Outside, enjoy a large yard with endless potential and a single detached garage for convenience. This home is a must-see—offering space, style, and comfort all in one! (id:62055)
RE/MAX River City
1416 169 St Sw
Edmonton, Alberta
INVESTORS AND FIRST HOME OWNERS ALERT!! 3-bedroom/2.5-bathroom Half Duplex within the well-sought-after Glenridding Heights awaits you! Step into a bright and open-concept living space, filled with natural light designed with modern finishes and upgraded fixtures throughout. The stylish kitchen boasts upgraded stainless steel appliances, sleek cabinetry, and a spacious dining area — ideal for entertaining. A convenient half bath completes the main floor. The upper level offers a large primary bedroom with a 4-piece ensuite and a walk-in closet. Two additional bedrooms, another full bathroom, and the convenience of laundry on the upper level .Complete with an attached 2 car garage, landscaped yard, and close proximity to parks,schools,shopping and Anthony Henday. Prefect for first-time buyers or investors. (id:62055)
Century 21 Leading
20608 27 Av Nw
Edmonton, Alberta
RAVINE BACKING !!! OVER SIZED GARAGE!!! Welcome to the all new Newcastle built by the award-winning builder Pacesetter homes located in the heart of the Uplands at Riverview and just steps to the walking trails and and backing on to the natural reserve. As you enter the home you are greeted by luxury vinyl plank flooring throughout the great room ( with open to above ceilings) , kitchen, and the breakfast nook. Your large kitchen features tile back splash, an island a flush eating bar, quartz counter tops and an undermount sink. Just off of the kitchen and tucked away by the front entry is a 2 piece powder room. Upstairs is the primary bedroom retreat with a large walk in closet and a 4-piece en-suite. The second level also include 2 additional bedrooms with a conveniently placed main 4-piece bathroom and a good sized bonus room. This home sits on a regular lot and backs the walking trail and ravine. This home is now move in ready! (id:62055)
Royal LePage Arteam Realty
#3003 10180 103 St Nw
Edmonton, Alberta
Welcome to Encore Tower, nestled in the heart of downtown Edmonton! This beautiful two-bedroom, two-bathroom unit is move-in ready and boasts stunning views. Floor-to-ceiling windows offer breathtaking, unobstructed views of Rogers Place & Stantec Tower. The modern kitchen features stainless steel appliances & an island, perfect for entertaining & everyday living. Enjoy a spacious living area with modern finishes, central A/C, & window coverings throughout. Located just steps from the ICE District, top restaurants, cafes, & Rogers Place, you’ll be at the centre of everything. The unit includes a heated underground parking stall & access to luxury amenities such as a 4th-floor rooftop, a full fitness centre, stylish social rooms, & concierge service for added convenience and security. A must see! (id:62055)
RE/MAX Elite
7080 South Terwillegar Dr Nw
Edmonton, Alberta
ATTN First home buyers! Welcome to this beautiful 2 storey half duplex, located in a quiet keyhole in desirable South Terwillegar! This home boasts an open concept main floor plan w/ vinyl planking. The living room is cozy with a large window overlooking the large backyard w/ access to your deck & backs onto walkway. The kitchen features quartz countertops, stainless steel appliances, ceiling high cabinetry, subway tile backsplash, a large island w/ eating bar. Upstairs find three well-sized bedrooms. The spacious primary bedroom has a 3 pc ensuite w/ an oversized shower & a walk-in closet. A 4 pc main bath, laundry & 2 other bedrooms complete this level. The basement has plumbing rough-ins & awaits development. Features incl fresh paint, prof cleaned, carpets cleaned, a single attached garage, K2 stonework, fully landscaped large fenced lot & visitor parking. Super convenient location close to Rabbit Hill Crossing & Anthony Henday. Walking distance to parks & walking trails. A must see! (id:62055)
RE/MAX Elite
7506 May Cm Nw
Edmonton, Alberta
Beautiful & spacious NET ZERO energy efficient townhouse in desirable Larch Park. 3-level 3 bed/2.5 bath home has 9' ceilings, wide plank hardwood, metal spindle railings & granite counters throughout. This stunning kitchen features full height cabinetry, SS appliances, W/I pantry & a large island that is ideal for entertaining. Upstairs are 3 generous sized bedrms incl the primary bedrm w/a walk-in closet & 4 pc ensuite. Add'l 4 pc bath on this level. The lower level has a storage/flex room, utility rm & access to rear drive dbl attached garage. Relax in the summer in your low maint yard facing SF homes/trees. This home benefits from a Landmark Net Zero construction: solar panels, an ultra-efficient heating & cooling system, 2X8 ext walls w/sprayed insulation, triple-pane windows, & superior ventilation resulting in added comfort & LOW LOW utility bills. The home is walking distance to walking trails & beautiful ravine. Shops, amenities, Whitemud Fwy & the Anthony Henday. Unit is being freshly painted! (id:62055)
RE/MAX Elite
#1705 10152 104 St Nw
Edmonton, Alberta
Welcome to Icon Tower II – your modern high-rise retreat in the heart of Downtown Edmonton! Perfectly situated on vibrant 104 Street, just two blocks from Rogers Place and steps from the Ice District, this 17th-floor unit offers stunning skyline views and unbeatable walkability. Enjoy a lifestyle surrounded by top restaurants, boutique shopping, and entertainment right at your doorstep. The award-winning City Market Downtown, named “Best Farmers’ Market 2013” by National Geographic Traveler, is located right on your street. Plus, you’re only minutes from Edmonton’s scenic River Valley trails. This stylish 2-bedroom, 2-bathroom condo features 9-ft ceilings, a southwest-facing balcony with a gas BBQ hookup, and modern finishes throughout. The spacious layout includes granite countertops, stainless steel appliances, in-suite laundry, and Hunter Douglas blinds. Added perks include one titled underground parking stall, visitor parking, and convenient access to both MacEwan University and U of A! (id:62055)
Exp Realty
7113 51 Av
Beaumont, Alberta
This modern 3-bedroom, 2.5-bath home offers a spacious main floor with a flexible room and a large kitchen island. The upgraded kitchen features two-tone cabinetry, a chimney hood fan, built-in microwave, and extra storage with additional drawers. Enjoy a South-facing backyard with rear lane access and a 9' foundation height. The home includes stainless steel appliances, quartz countertops, spindle railing, and knockdown ceiling texture throughout. A separate side entrance and EV charger rough-in in the garage add convenience. Photos are representative. (id:62055)
Bode
49551 Range Road 202
Rural Camrose County, Alberta
This isn't a typical property, it’s acreage life done right! Only 35 minutes from Edmonton, this 39-acre spread in Camrose County is the kind of space people dream about. The home got a full glow-up: fresh paint, new flooring, fully refinished bathroom, modern lighting, updated hardware, and fixtures that hit just right. The deck’s fully revamped and ready for quiet mornings or weekend BBQs. Switch to the solarium in the winter, this place has so many spot! The oversized 28x26 garage is a beast, it has a loft upstairs and flex a brand new siding. Your second outbuilding is powered, finished and is perfect for gear, projects, or whoever snores too loud. No neighbors, no noise, just open land, ponds, and nature everywhere you look. Easy access to the highway keeps you close to the city but miles from the chaos. that’s a rare find. (id:62055)
Initia Real Estate
58424b Rg Rd 274
Rural Westlock County, Alberta
Escape to the country! This 4.99-acre property features a 2404 sq ft 4 bdrm, 2 bath home with a triple attached garage. Bright open-concept kitchen and living room boast vaulted ceilings, a massive picture window, center island, walk-in pantry, and updated appliances. The primary bedroom offers a walk-in closet and ensuite with corner tub. Two more bedrooms and a 4 pce bath complete the main area. The cozy family room addition features a wood stove, stunning views, extra bedroom, storage, and garage access. Enjoy the outdoors with a new rear deck, large front deck, huge yard, multiple sheds, and space for kids, animals, and toys. Two brand new furnaces add peace of mind. Property has good drilled well and tank and field septic system. Located just outside Pickardville and less than 15 minutes to Westlock, the perfect blend of comfort, space, and country living! (id:62055)
Royal LePage Town & Country Realty
11228 48 Av Nw
Edmonton, Alberta
CUSTOM BUILT MODERN INFILL HOME, perfectly positioned facing the park in the quiet community of Malmo Plains! This UPGRADED, architecturally designed residence features an open concept layout with over 2,300 SQFT of living space, offering 5 Bedrooms and 3.5 Baths. The SPACIOUS main floor is bathed in natural light from large windows and features 9 ft ceilings, LVP flooring, and custom built-ins. The chef's kitchen is a highlight with custom cabinetry, soft-close drawers, Quartz countertops, a waterfall island, and stainless steel appliances. It flows into a generous dining area, a spacious pantry, and a living room with a linear fireplace. Upstairs, you'll find a full laundry room, two spacious bedrooms, and a HUGE Master suite with a walk-in closet and a luxurious 5pc ensuite. The FINISHED BASEMENT is a self-contained suite with 2 bedrooms, a full kitchen, a full bath, and a 2nd laundry room.Enjoy a double garage, proximity to top schools, walking distance to LRT, Southgate mall and all major amenities! (id:62055)
Century 21 Masters
10038 163 St Nw
Edmonton, Alberta
Discover this beautifully updated bungalow built in 1960, offering the perfect blend of classic charm and modern upgrades. Featuring 4 spacious bedrooms and 2 fully renovated bathrooms, this move-in ready home is perfect for families, first-time buyers, or investors. Enjoy a fully renovated interior with new flooring throughout, a stylish modern kitchen with updated finishes and appliances, and two newly renovated bathrooms with contemporary fixtures. Situated on a generous 50 ft x 168 ft lot offering plenty of outdoor space or future development potential. Located in a quiet, family-friendly neighborhood with top-rated schools. Just minutes from Downtown and West Edmonton offering easy access to shopping, dining and entertainment. A wonderful opportunity to own a well-maintained home on a large lot. (id:62055)
Comfree
8808 102 Av
Morinville, Alberta
This well-maintained home offers 4 spacious bedrooms and 2 bathrooms, including a beautifully renovated main bath in 2024. A spacious layout with a large kitchen and dining space is perfect for entertaining guests for holidays and celebrations! Enjoy peace of mind with major updates: electrical panel upgraded to 200 AMP, new hot water tank (2020), and brand new eavestroughs (2024). Fresh new blinds throughout add a modern touch, while the recently poured concrete path (2024) leads you to a welcoming front step. This home also includes air conditioning for the warm summer days! A large deck in the backyard is perfect for enjoying your morning coffee or a quiet place to read. Located in the heart of Morinville, this property is move-in ready with plenty of space for a growing family. (id:62055)
Century 21 Masters
17648 62 St Nw
Edmonton, Alberta
PERFECT FAMILY HOME in MCCONACHIE w/ 1,315.58 sq.ft. of developed living space, 2 PRIMARY BEDROOMS, 2.5 BATHS, a DETACHED DOUBLE GARAGE & FULLY FENCED BACKYARD. The main floor presents an OPEN CONCEPT w/ large KITCHEN + MASSIVE ISLAND + BREAKFAST NOOK + STAINLESS STEEL APPLIANCES, an extendable dining area, a cozy living room w/ LARGE WINDOWS that let in plenty of light, & a 2PC BATH. Upstairs you’ll find not one but TWO PRIMARY BEDROOMS each w/ its own 4pc ENSUITE & ample closet space, plus UPSTAIRS LAUNDRY for added convenience. The basement is UNFINISHED & ready for your personal touch. Located close to all the amenities you can think of including GROCERY STORES, BANKS, CAFES, PARKS, RESTAURANTS, SCHOOLS, & PUBLIC TRANSIT. Easy access to Manning Drive & the ANTHONY HENDAY. (id:62055)
Rimrock Real Estate


