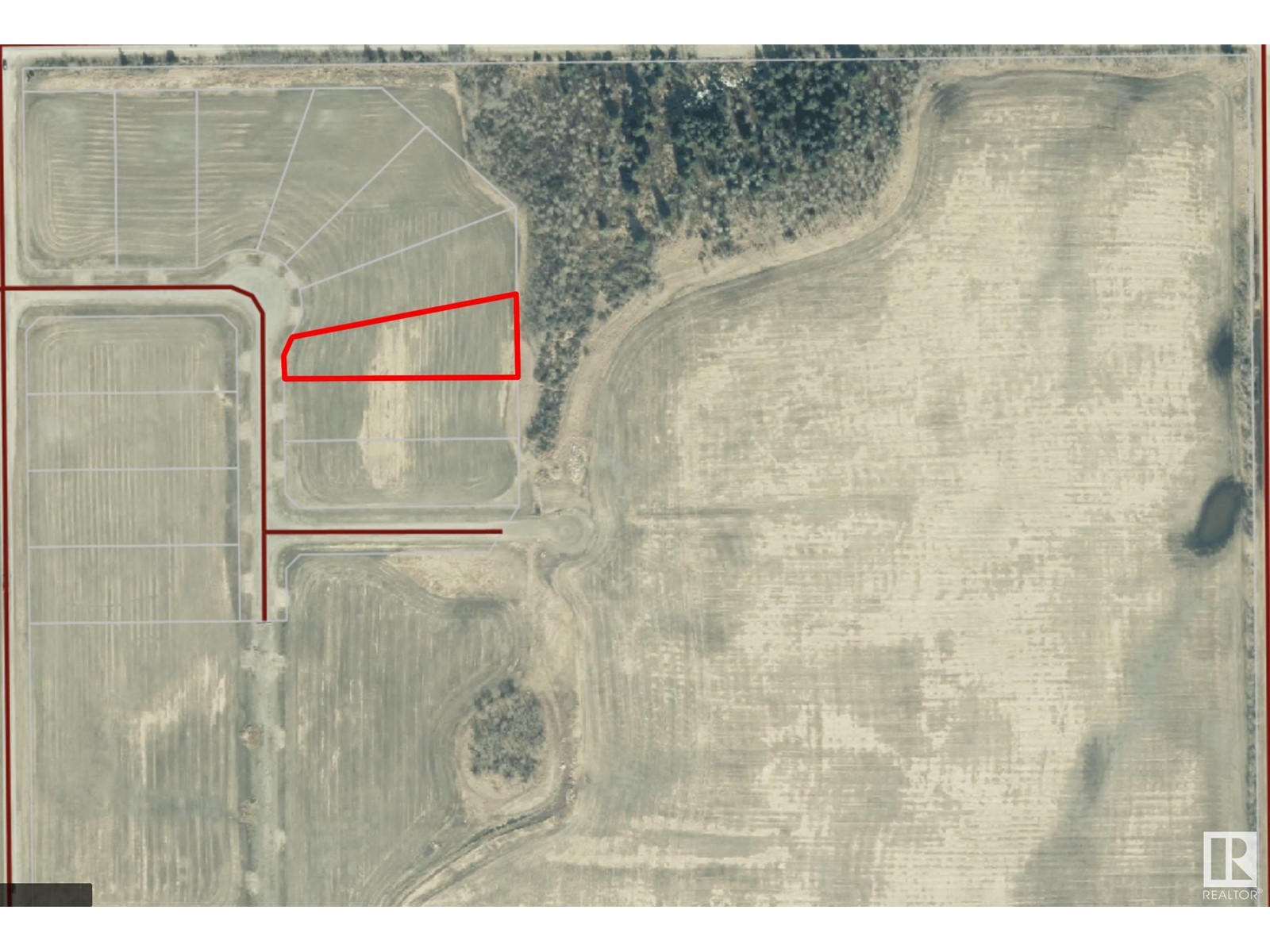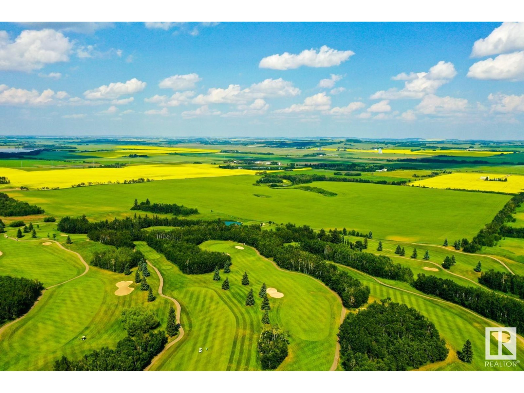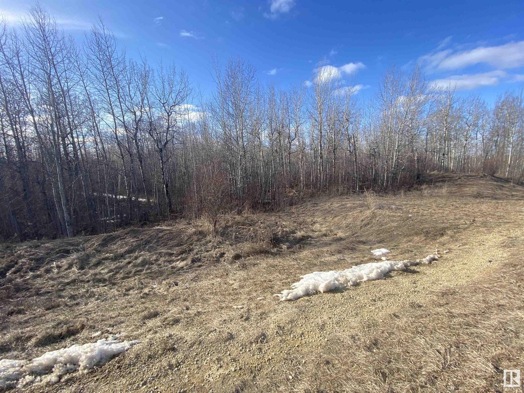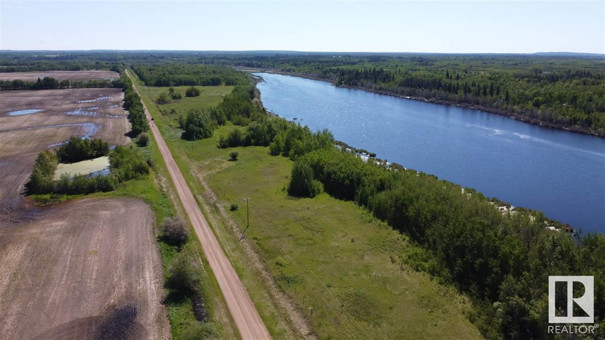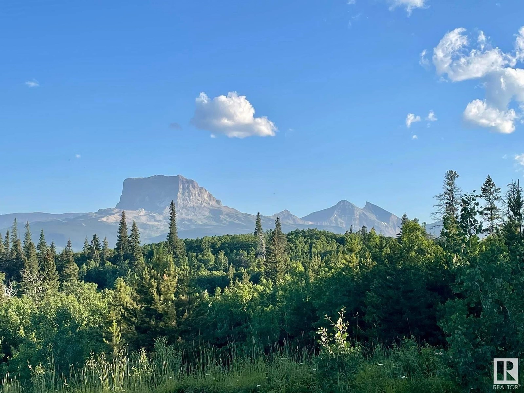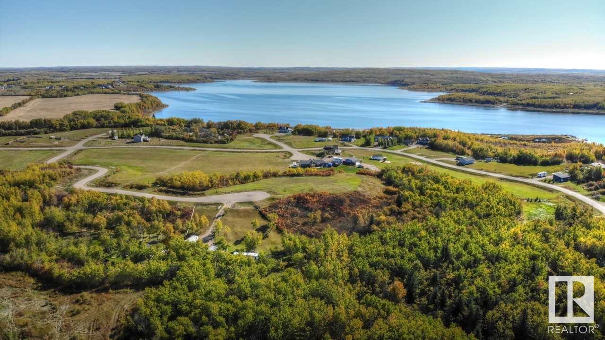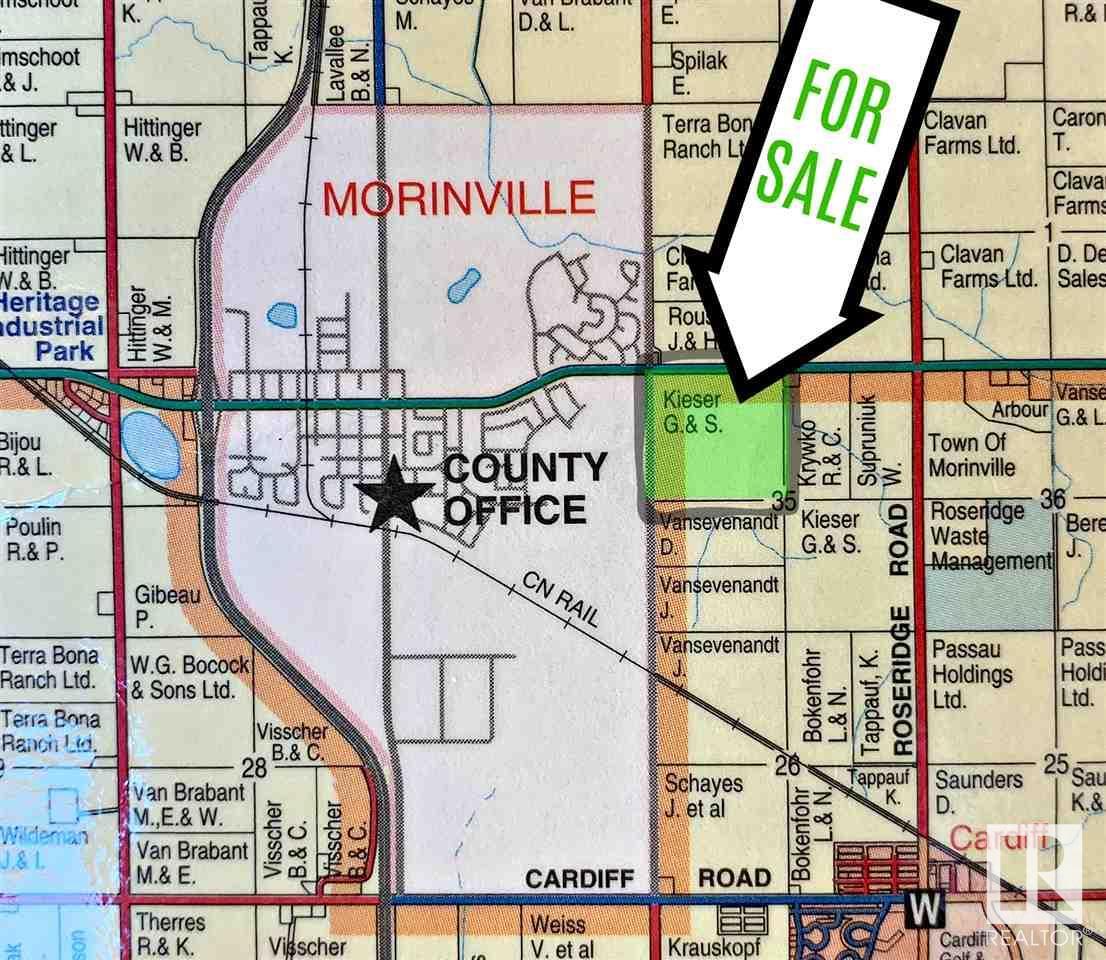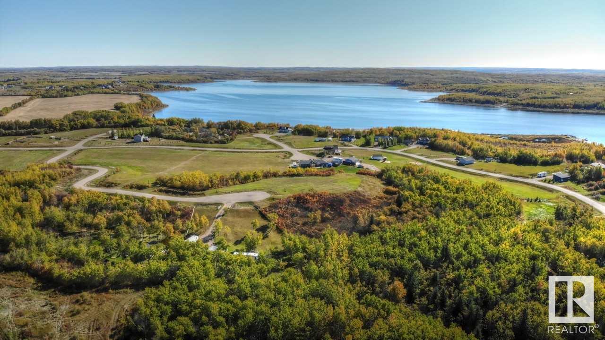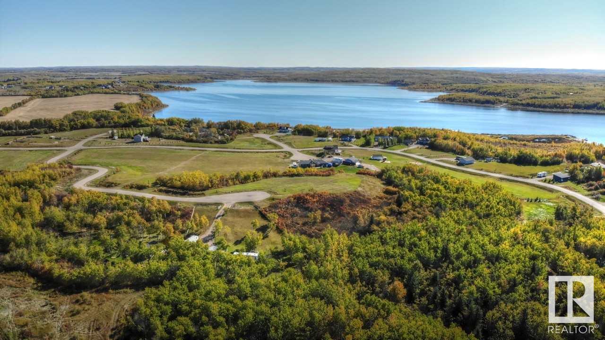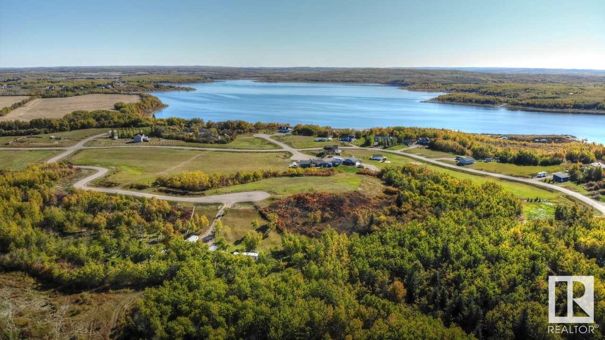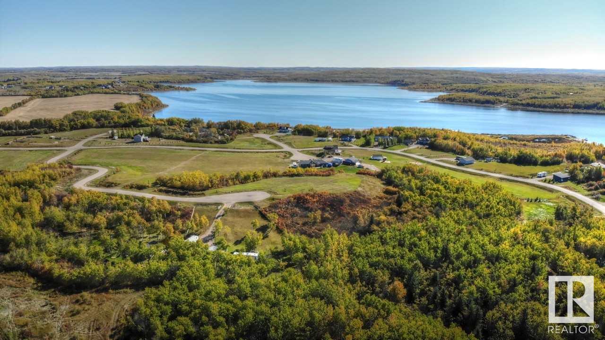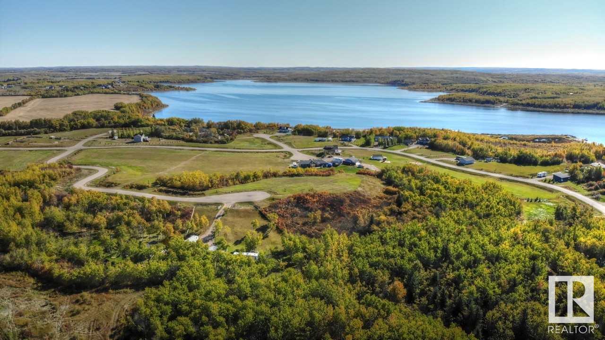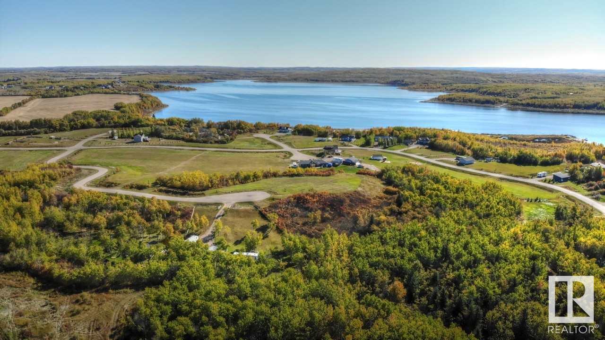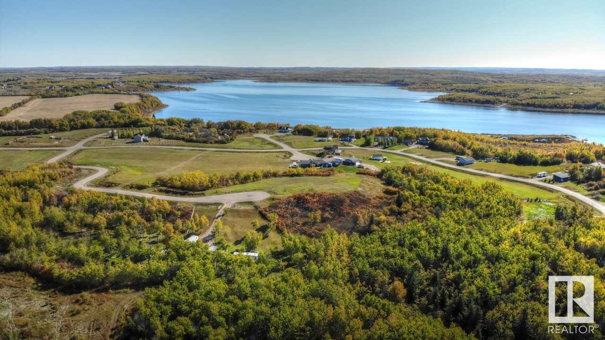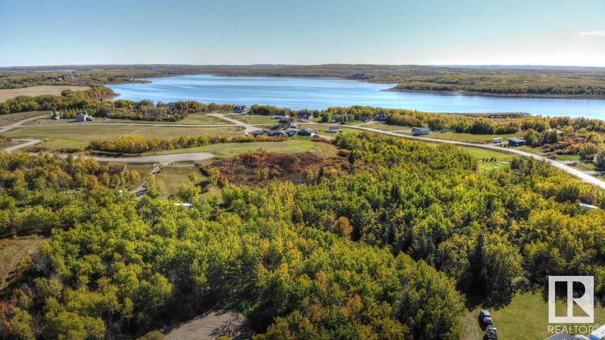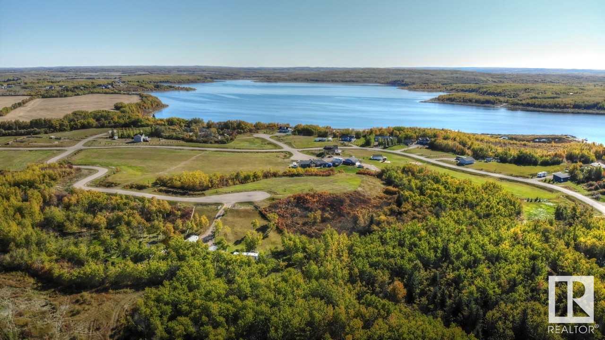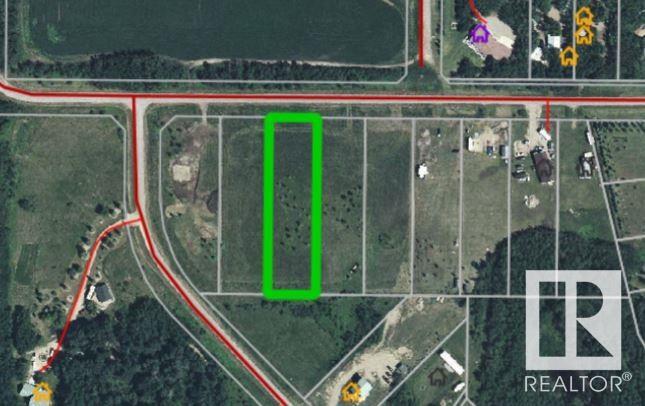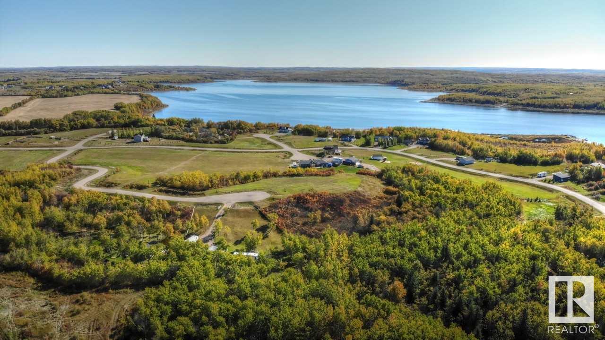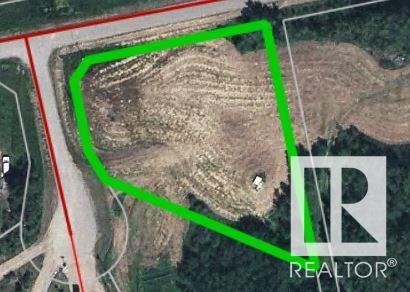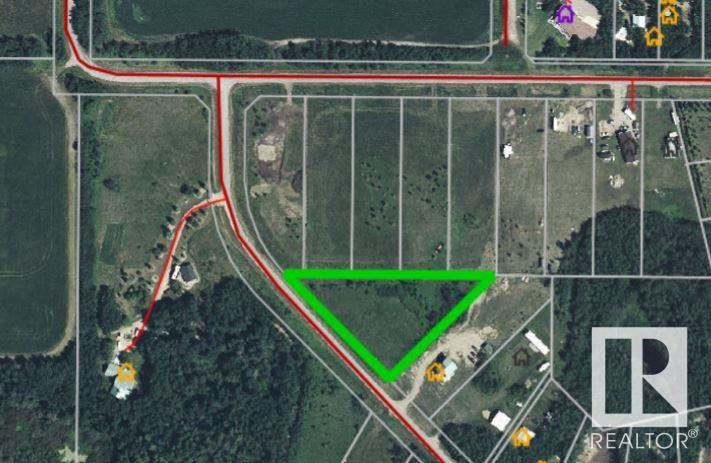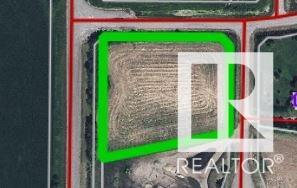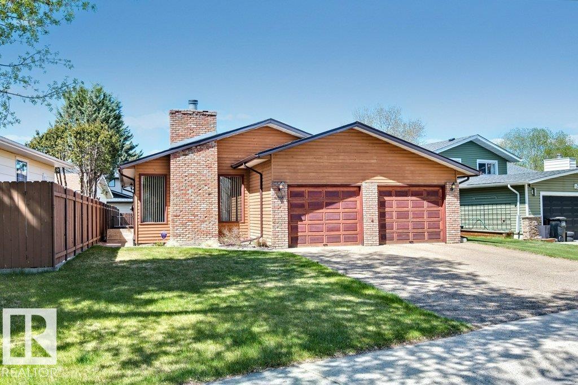113 62529 Range Rd 420a
Rural Bonnyville M.d., Alberta
Country living just minutes from Cold Lake. Ideal building location on nearly 1.5 acres in Phase 1 of Morris Estates - A new country subdivision just outside Cold Lake city limits! Subdivision has paved roads, street lighting, and underground services. This area is the next up and coming country neighbourhood - whether you're looking to build your dream home, or as a builder to help build up this amazing neighbourhood - this is the place for you! (id:62055)
Royal LePage Northern Lights Realty
Twp 360 Rr 283c
Rural Red Deer County, Alberta
136.43 Acres of PRIME Residential Mixed Development Land adjoining the Current Hazelwood Residential Development and the Innisfail Golf Club right in the Heart of Innisfail Alberta. This unique property is an Excellent Investment and Development Opportunity while Currently serving Agricultural needs. Zoned RD (Reserved for Future Development within Innisfail’s current NASP) this Land is an Integral and Main Component to the Expansion of the Innisfail Community. This is a Very Rare Investment Opportunity! (id:62055)
Century 21 All Stars Realty Ltd
14 54419 Rge Rd 14
Rural Lac Ste. Anne County, Alberta
This 2.52 Acre Lot 10 minutes North of Stony Plain has pavement most of the way to the Subdivision. Lots of Trees and Recreational areas to enjoy. Located next to a reserve. (id:62055)
RE/MAX Real Estate
Twp Rd 610 Rr 245
Rural Westlock County, Alberta
SUBDIVISION UNDERWAY!!!!....THIS 25 ACRE PARCEL IS CURRANTLY BEING SUBDIVIDED INTO 5 LOTS CONTAINING APPROX 5 ACRES EACH. EACH LOT IS PRICED AT $145,900.00. SUBDIVISION TO BE COMPLETE END OF JULY 2025. GREAT OPERTUNITY TO OWN LAND ON A LAKE. ATTENTION CAMPERS AND RECREATIONAL ENTHUSIASTS.....THE SEASON IS FAST APPROCHING. GET OUT AND ENJOY ALBERTAS BEAUTY. LAKEFRONT LIVING ON HELLIWELL LAKE. AMAZING VIEWS !!!! LOCATED JUST OFF HIWAY 2 APPROXIMATELY 6 MILES NORTH OF CLYDE. POWER AND NATURAL GAS NEAR PROPERTY LINES. RECREATIONAL WONDERLAND WITH PRIVATE BOATING AND FISHING. 15 MIN FROM WESTLOCK, 40 MIN TO ATHABASCA AND 45 FROM ST ALBERT. GREAT OPPORTUNITY HERE!!! A DEFINITE MUST SEE!! (id:62055)
RE/MAX Real Estate
Lot 10 Heritage Ranch Subdivision
Rural Cardston County, Alberta
Imagine going to your own piece of heaven! VERY UNIQUE OPPORTUNITY WITH VERY UNIQUE PROPERTY. Tranquil, undisturbed, well-hidden forest sanctuary with breath-taking views of Chief Mountain or the rolling land to the east are waiting for you and yours! 2.99 acres to call your own, surrounded by endless outdoor movement (wildlife, fishing, hunting, hiking, quadding, bird-watching, e-biking)! Super Heritage Ranch subdivision, so close to Waterton National Park and the U.S. border. There really isn't anything stopping you. A comparable lot on the west side of the Rockies would be astronomically higher in price! Come by to buy. Land Owners' Association has an encumbrance also on title. (Pictures are taken many places within the subdivision.) (id:62055)
Grand Realty
821 56316 Rr 113
Rural St. Paul County, Alberta
FULL FILL YOURSELF AT EXTRAVAGANT LAC SANTE! - Sante Estates is a pristine subdivision with beach access for all property owners, generously offering a special family getaway for all seasons. A variety of lots are available such as full and partially treed lots, many with scenic rolling hills ideal for a walk-out basement, and gorgeous lake front lots with sandy beaches. Endless activities are abundant, with 10 golf courses within a few minutes drive, and 80' deep, clear, spring-fed waters perfect for all water sports, scuba diving, and a possible marina in the future. With hard-surfaced roads and a short drive to all amenities, this impressive subdivision has been designed to enjoy all aspects of country living while still ensuring a steady growth of monetary value. Not for RV use, Restrictive Covenant registered on title. VENDOR FINANCING AVAILABLE. (id:62055)
Century 21 Poirier Real Estate
Southeast Twp 560 Rr 252
Rural Sturgeon County, Alberta
Amazing Opportunity!! 148.711 acres of current farmed land with future redevelopment possibility. #1 soil, excellent for canola and barley crops. Superior long term hold. This property is adjacent to the town of Morinville on the East side, Secondary Hwy 642 and Range Road 252. Sellers will lease back and stagger purchase price. manawin ditch tax 42.03 for 2024 (id:62055)
Royal LePage Arteam Realty
824 56316 Rr 113
Rural St. Paul County, Alberta
FULL FILL YOURSELF AT EXTRAVAGANT LAC SANTE! - Sante Estates is a pristine subdivision with beach access for all property owners, generously offering a special family getaway for all seasons. A variety of lots are available such as full and partially treed lots, many with scenic rolling hills ideal for a walk-out basement, and gorgeous lake front lots with sandy beaches. Endless activities are abundant, with 10 golf courses within a few minutes drive, and 80' deep, clear, spring-fed waters perfect for all water sports, scuba diving, and a possible marina in the future. With hard-surfaced roads and a short drive to all amenities, this impressive subdivision has been designed to enjoy all aspects of country living while still ensuring a steady growth of monetary value. Not for RV use, Restrictive Covenant registered on title. VENDOR FINANCING AVAILABLE. (id:62055)
Century 21 Poirier Real Estate
819 56316 Rr 113
Rural St. Paul County, Alberta
FULL FILL YOURSELF AT EXTRAVAGANT LAC SANTE! - Sante Estates is a pristine subdivision with beach access for all property owners, generously offering a special family getaway for all seasons. A variety of lots are available such as full and partially treed lots, many with scenic rolling hills ideal for a walk-out basement, and gorgeous lake front lots with sandy beaches. Endless activities are abundant, with 10 golf courses within a few minutes drive, and 80' deep, clear, spring-fed waters perfect for all water sports, scuba diving, and a possible marina in the future. With hard-surfaced roads and a short drive to all amenities, this impressive subdivision has been designed to enjoy all aspects of country living while still ensuring a steady growth of monetary value. Not for RV use, Restrictive Covenant registered on title. VENDOR FINANCING AVAILABLE. (id:62055)
Century 21 Poirier Real Estate
820 56316 Rr 113
Rural St. Paul County, Alberta
FULL FILL YOURSELF AT EXTRAVAGANT LAC SANTE! - Sante Estates is a pristine subdivision with beach access for all property owners, generously offering a special family getaway for all seasons. A variety of lots are available such as full and partially treed lots, many with scenic rolling hills ideal for a walk-out basement, and gorgeous lake front lots with sandy beaches. Endless activities are abundant, with 10 golf courses within a few minutes drive, and 80' deep, clear, spring-fed waters perfect for all water sports, scuba diving, and a possible marina in the future. With hard-surfaced roads and a short drive to all amenities, this impressive subdivision has been designed to enjoy all aspects of country living while still ensuring a steady growth of monetary value. Not for RV use, Restrictive Covenant registered on title. VENDOR FINANCING AVAILABLE. (id:62055)
Century 21 Poirier Real Estate
829 56316 Rr 113
Rural St. Paul County, Alberta
FULL FILL YOURSELF AT EXTRAVAGANT LAC SANTE! - Sante Estates is a pristine subdivision with beach access for all property owners, generously offering a special family getaway for all seasons. A variety of lots are available such as full and partially treed lots, many with scenic rolling hills ideal for a walk-out basement, and gorgeous lake front lots with sandy beaches. Endless activities are abundant, with 10 golf courses within a few minutes drive, and 80' deep, clear, spring-fed waters perfect for all water sports, scuba diving, and a possible marina in the future. With hard-surfaced roads and a short drive to all amenities, this impressive subdivision has been designed to enjoy all aspects of country living while still ensuring a steady growth of monetary value. Not for RV use, Restrictive Covenant registered on title. VENDOR FINANCING AVAILABLE. (id:62055)
Century 21 Poirier Real Estate
863 56316 Rr 113
Rural St. Paul County, Alberta
FULL FILL YOURSELF AT EXTRAVAGANT LAC SANTE! - Sante Estates is a pristine subdivision with beach access for all property owners, generously offering a special family getaway for all seasons. A variety of lots are available such as full and partially treed lots, many with scenic rolling hills ideal for a walk-out basement, and gorgeous lake front lots with sandy beaches. Endless activities are abundant, with 10 golf courses within a few minutes drive, and 80' deep, clear, spring-fed waters perfect for all water sports, scuba diving, and a possible marina in the future. With hard-surfaced roads and a short drive to all amenities, this impressive subdivision has been designed to enjoy all aspects of country living while still ensuring a steady growth of monetary value. Not for RV use, Restrictive Covenant registered on title. VENDOR FINANCING AVAILABLE. (id:62055)
Century 21 Poirier Real Estate
818 56316 Rr 113
Rural St. Paul County, Alberta
FULL FILL YOURSELF AT EXTRAVAGANT LAC SANTE! - Sante Estates is a pristine subdivision with beach access for all property owners, generously offering a special family getaway for all seasons. A variety of lots are available such as full and partially treed lots, many with scenic rolling hills ideal for a walk-out basement, and gorgeous lake front lots with sandy beaches. Endless activities are abundant, with 10 golf courses within a few minutes drive, and 80' deep, clear, spring-fed waters perfect for all water sports, scuba diving, and a possible marina in the future. With hard-surfaced roads and a short drive to all amenities, this impressive subdivision has been designed to enjoy all aspects of country living while still ensuring a steady growth of monetary value. Not for RV use, Restrictive Covenant registered on title. VENDOR FINANCING AVAILABLE. (id:62055)
Century 21 Poirier Real Estate
864 56316 Rr 113
Rural St. Paul County, Alberta
FULL FILL YOURSELF AT EXTRAVAGANT LAC SANTE! - Sante Estates is a pristine subdivision with beach access for all property owners, generously offering a special family getaway for all seasons. A variety of lots are available such as full and partially treed lots, many with scenic rolling hills ideal for a walk-out basement, and gorgeous lake front lots with sandy beaches. Endless activities are abundant, with 10 golf courses within a few minutes drive, and 80' deep, clear, spring-fed waters perfect for all water sports, scuba diving, and a possible marina in the future. With hard-surfaced roads and a short drive to all amenities, this impressive subdivision has been designed to enjoy all aspects of country living while still ensuring a steady growth of monetary value. Not for RV use, Restrictive Covenant registered on title. VENDOR FINANCING AVAILABLE. (id:62055)
Century 21 Poirier Real Estate
825 56316 Rr 113
Rural St. Paul County, Alberta
FULL FILL YOURSELF AT EXTRAVAGANT LAC SANTE! - Sante Estates is a pristine subdivision with beach access for all property owners, generously offering a special family getaway for all seasons. A variety of lots are available such as full and partially treed lots, many with scenic rolling hills ideal for a walk-out basement, and gorgeous lake front lots with sandy beaches. Endless activities are abundant, with 10 golf courses within a few minutes drive, and 80' deep, clear, spring-fed waters perfect for all water sports, scuba diving, and a possible marina in the future. With hard-surfaced roads and a short drive to all amenities, this impressive subdivision has been designed to enjoy all aspects of country living while still ensuring a steady growth of monetary value. Not for RV use, Restrictive Covenant registered on title. VENDOR FINANCING AVAILABLE. (id:62055)
Century 21 Poirier Real Estate
805 56316 Rr 113
Rural St. Paul County, Alberta
FULL FILL YOURSELF AT EXTRAVAGANT LAC SANTE! - Sante Estates is a pristine subdivision with beach access for all property owners, generously offering a special family getaway for all seasons. A variety of lots are available such as full and partially treed lots, many with scenic rolling hills ideal for a walk-out basement, and gorgeous lake front lots with sandy beaches. Endless activities are abundant, with 10 golf courses within a few minutes drive, and 80' deep, clear, spring-fed waters perfect for all water sports, scuba diving, and a possible marina in the future. With hard-surfaced roads and a short drive to all amenities, this impressive subdivision has been designed to enjoy all aspects of country living while still ensuring a steady growth of monetary value. Not for RV use, Restrictive Covenant registered on title. VENDOR FINANCING AVAILABLE. (id:62055)
Century 21 Poirier Real Estate
804 56316 Rr 113
Rural St. Paul County, Alberta
FULL FILL YOURSELF AT EXTRAVAGANT LAC SANTE! - Sante Estates is a pristine subdivision with beach access for all property owners, generously offering a special family getaway for all seasons. A variety of lots are available such as full and partially treed lots, many with scenic rolling hills ideal for a walk-out basement, and gorgeous lake front lots with sandy beaches. Endless activities are abundant, with 10 golf courses within a few minutes drive, and 80' deep, clear, spring-fed waters perfect for all water sports, scuba diving, and a possible marina in the future. With hard-surfaced roads and a short drive to all amenities, this impressive subdivision has been designed to enjoy all aspects of country living while still ensuring a steady growth of monetary value. Not for RV use, Restrictive Covenant registered on title. VENDOR FINANCING AVAILABLE. (id:62055)
Century 21 Poirier Real Estate
642 56315 Rr 112a
Rural St. Paul County, Alberta
Lac Sante Hills Large lots at Lac Sante with power and natural gas at property line. Build your dream vacation getaway on one of these lots at this exceptional recreation lake. Lac Sante is one of the area gems for boating. GST may be applicable. (id:62055)
Century 21 Poirier Real Estate
806 56316 Rr 113
Rural St. Paul County, Alberta
FULL FILL YOURSELF AT EXTRAVAGANT LAC SANTE! - Sante Estates is a pristine subdivision with beach access for all property owners, generously offering a special family getaway for all seasons. A variety of lots are available such as full and partially treed lots, many with scenic rolling hills ideal for a walk-out basement, and gorgeous lake front lots with sandy beaches. Endless activities are abundant, with 10 golf courses within a few minutes drive, and 80' deep, clear, spring-fed waters perfect for all water sports, scuba diving, and a possible marina in the future. With hard-surfaced roads and a short drive to all amenities, this impressive subdivision has been designed to enjoy all aspects of country living while still ensuring a steady growth of monetary value. Not for RV use, Restrictive Covenant registered on title. VENDOR FINANCING AVAILABLE. (id:62055)
Century 21 Poirier Real Estate
110 57415 Rr 101
Rural St. Paul County, Alberta
THINKING OF ACREAGE LIVING? Located only mintues from St. Paul is this choice lake view lot with access to the lake. GST may be applicable. (id:62055)
Century 21 Poirier Real Estate
656 56315 Rr 112a
Rural St. Paul County, Alberta
Lac Sante Hills Large lots at Lac Sante with power and natural gas at property line. Build your dream vacation getaway on one of these lots at this exceptional recreation lake. Lac Sante is one of the area gems for boating. GST may be applicable. (id:62055)
Century 21 Poirier Real Estate
641 56315 Rr 112a
Rural St. Paul County, Alberta
Lac Sante Hills Large lots at Lac Sante with power and natural gas at property line. Build your dream vacation getaway on one of these lots at this exceptional recreation lake. Lac Sante is one of the area gems for boating. GST may be applicable. (id:62055)
Century 21 Poirier Real Estate
100 57415 Rng Rd 101
Rural St. Paul County, Alberta
1.61 acres of land only minutes west of St. Paul in an exclusive subdivision on Lower Therien Lake. This lot offers power and natural gas at property line and is on a paved road.GST may be applicable. (id:62055)
Century 21 Poirier Real Estate
4668 16a Av Nw
Edmonton, Alberta
This well-maintained 1,218 square foot bungalow in Pollard Meadows is situated on a large lot along a quiet street and is close to schools, transit and the Gurdwara Siri Guru Singh Saba. The main floor features a sunken living room, dining room, kitchen, primary bedroom with a walk-in closet and two-piece ensuite, two additional bedrooms and a main four-piece bath. French doors of the kitchen to a raised deck with stairs to the back yard. A central staircase leads to the fully-finished basement featuring a family room with a wood burning Heatilator fireplace, utility room, cold room, two additional rooms that could be used as an office or craft room, and a three-piece bath. A large attached double garage with two single doors is complemented by a large driveway for plenty of extra parking. (id:62055)
Homes & Gardens Real Estate Limited


