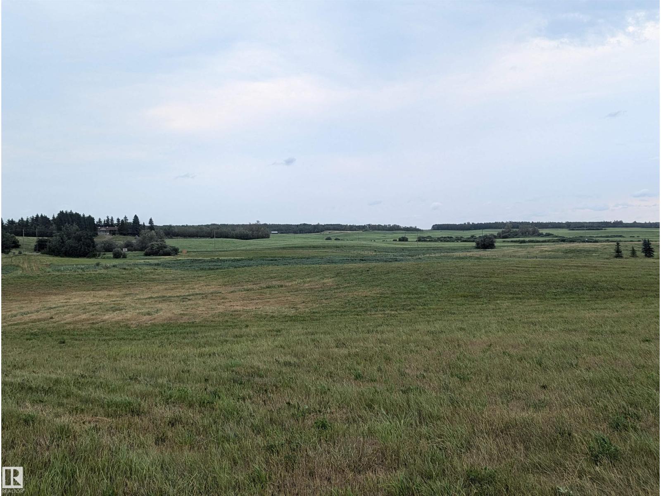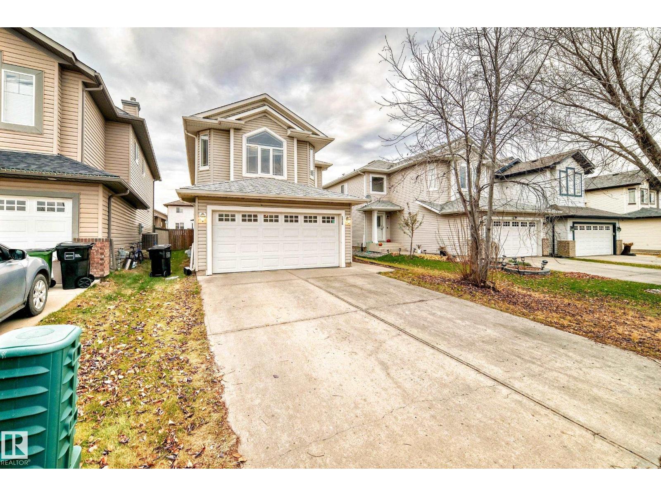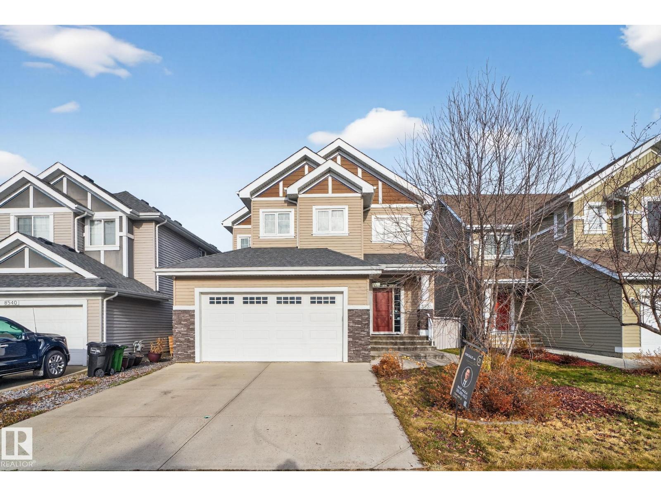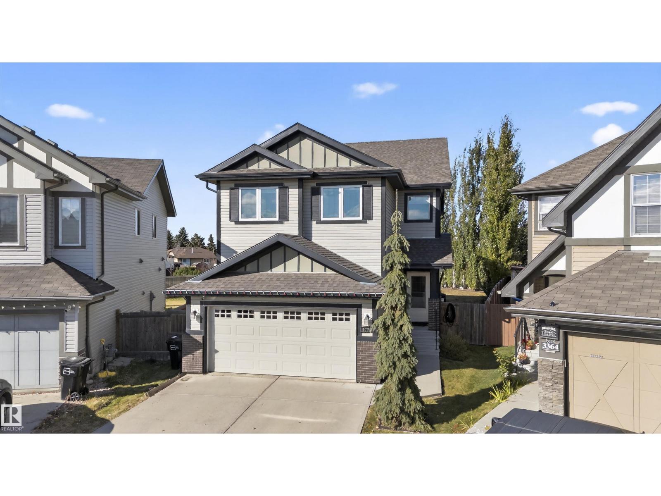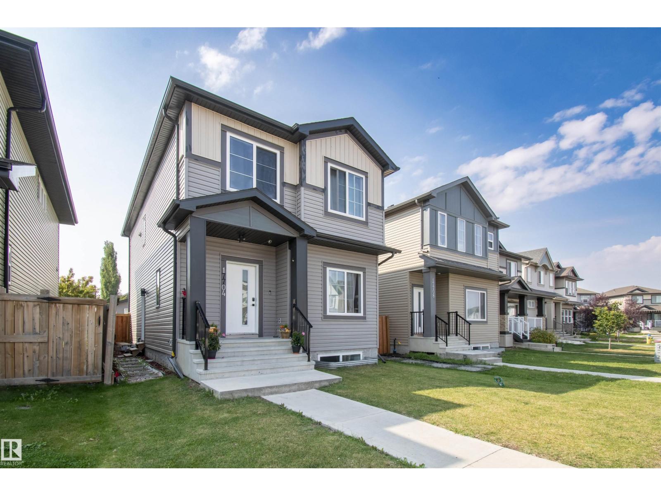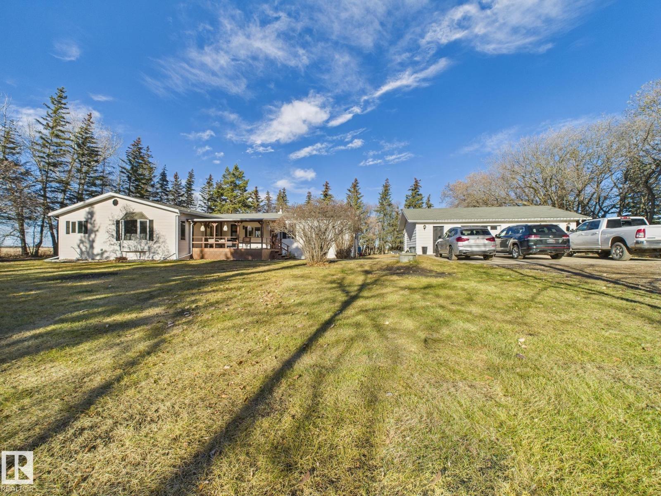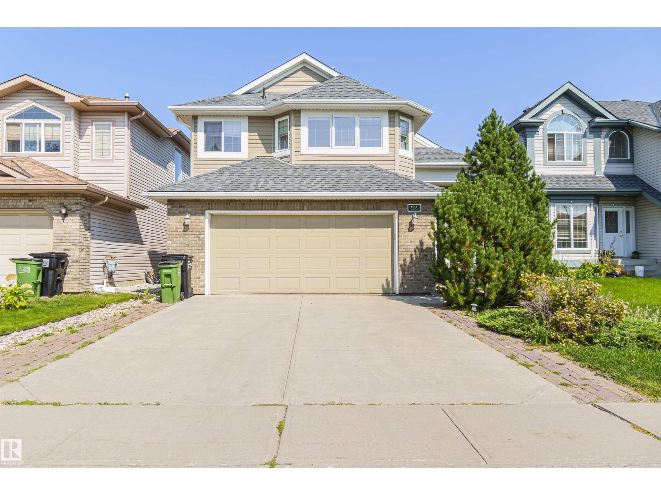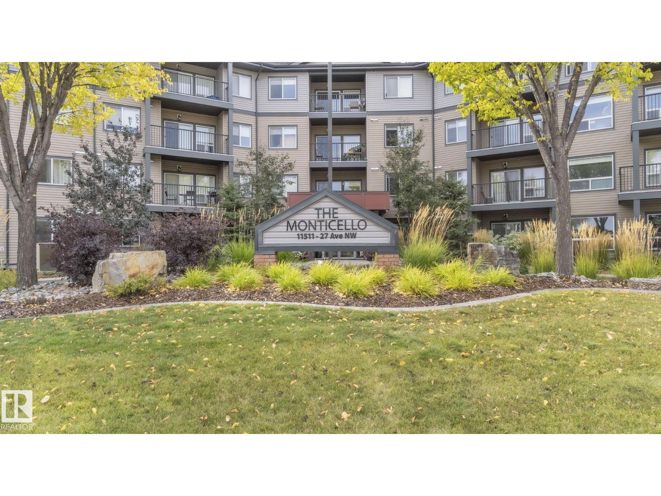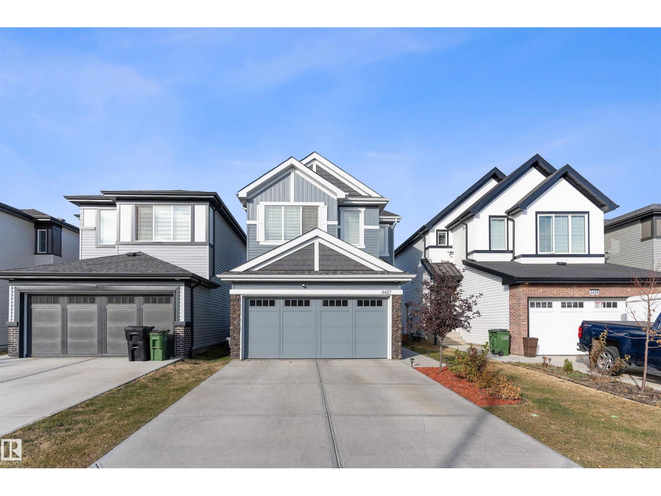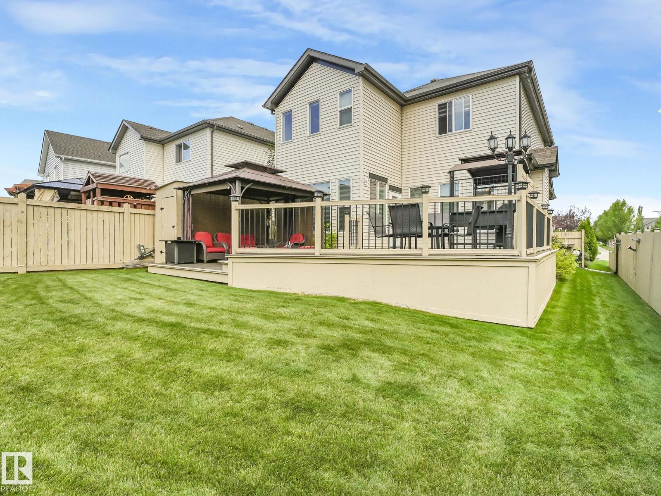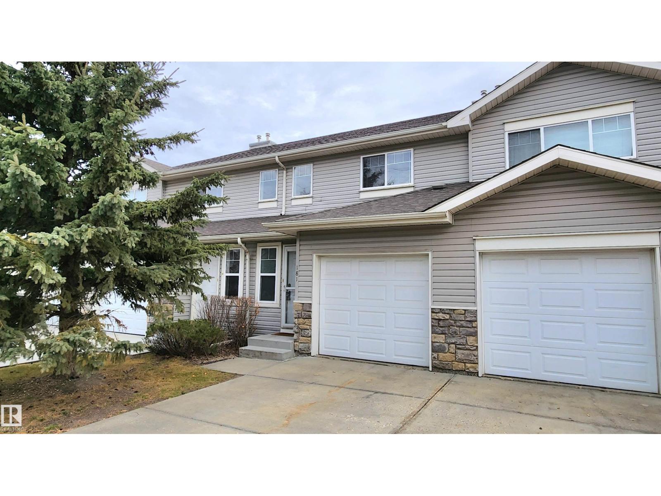Twp 540 Range Rd 212
Rural Strathcona County, Alberta
Design, develop, build and ENJOY your dream property with amazing views and serene quiet! 17 acres, 15 minute drive to Sherwood Park or Fort Sask, even closer to Ardrossan, all on pavement! Services are at the road (nat gas, electric, fiber optic), county garbage collection and mail delivery. Check out the virtual tour! (id:62055)
RE/MAX River City
5930 165 Av Nw
Edmonton, Alberta
Welcome to this warm and inviting beautiful 2 story home with double attached garage nestled in the desirable community of Hollick Kenyon that boasts 3 bedrooms and 2.5 bathrooms. Main floor features kitchen and living room with hardwood flooring, kitchen has corner pantry, dining nook, and stainless steel appliances. The bright living room has a cozy gas fireplace with built in niches. Main floor also includes laundry for your convenience and a half bath. Upstairs, you'll find a bonus room, 3 bedrooms and a full bathroom as well as the primary bedroom with a walk in closet and 4 pc ensuite bathroom. The spacious basement is waiting to be completed with your personal touch! Only a 2 min car ride to the nearby k-9 schools & close to Anthony Henday & grocery stores such as No Frills and Sobeys. (id:62055)
Maxwell Progressive
8536 19 Avenue Sw Sw
Edmonton, Alberta
Discover this beautiful 2-storey home nestled in a quiet cul-de-sac in one of Edmonton’s most desirable communities, Summerside! Offering 2,780 sq.ft of versatile, light-filled living space, this home is designed for those who thrive on outdoor living, balance, and convenience. Step inside and you’ll find not one, but two main-floor dens, ideal for dual home offices! One of the dens even has direct access to a 4-piece bathroom, creating the perfect setup for visiting family or an at-home workspace with privacy and comfort. Upstairs, the thoughtful design continues with three spacious bedrooms, including a primary retreat with a spa-inspired 5-piece ensuite. The two additional bedrooms share a generous 5-piece Jack & Jill bath, offering both style and function! Step outside your door, embrace the active Summerside lifestyle just steps away. From swimming, paddle boating, tennis, volleyball , fishing to relaxing on the private community beach soaking up the sun, this home offers it all. (id:62055)
Century 21 Bravo Realty
1772 33b St Nw Nw
Edmonton, Alberta
Welcome to Laurel, where comfort, connection, and convenience come together. This beautifully finished 2440 sq ft home offers 5 spacious bedrooms and 4 baths, including a fully finished basement ideal for guests, teens, or extended family. The open-concept design features three versatile living areas, perfect for family movie nights, entertaining friends, or relaxing by the cozy fireplace. Step outside to your private backyard oasis with a pergola-covered deck, hot tub, and mature trees for year-round enjoyment. With schools, parks, shopping, Mill Creek Rec Centre, and transit all nearby, this is the kind of home that truly has it all: space, warmth, and a lifestyle that just feels right. (id:62055)
Century 21 Bravo Realty
557 Sturtz Li
Leduc, Alberta
Welcome home to this beautifully designed half duplex offering comfort, style, and convenience! Upstairs features 3 spacious bedrooms and 2 full baths, including a primary suite with a walk-in closet and private ensuite—your perfect retreat after a long day. The main floor’s open-concept layout is ideal for entertaining, with a modern kitchen showcasing espresso cabinets, stainless steel appliances, and a quartz-topped eating island. Dining room and living room have access to the deck and southeast facing backyard. Large windows fill the space with natural light, creating a warm and inviting atmosphere. The basement is open for your creative finishing—perfect for a future rec room, gym, or home office. Enjoy a single attached garage, excellent access to Highway 2 and 2A for easy commuting, and a walkable location close to a great park and scenic pathways. A stylish, move-in-ready home that checks all the boxes for families, professionals, or investors alike! (id:62055)
RE/MAX Real Estate
17704 59 St Nw Nw
Edmonton, Alberta
5 bedrooms, 2 kitchen, 2 laundry units, SIDE ENTRANCE, and FULLY FINISHED BASEMENT. This 2-storey home in the vibrant, amenity-rich community of McConachie in North Edmonton! This beautifully designed home comes LANDSCAPED and includes an insulated detached double-car garage, air conditioner, DECK, good size driveway, and pit fireplace. Inside, you'll find a modern interior with a cool-toned , stylish finishes, and stunning quartz countertops. The kitchen features cabinetry and comes equipped with kitchen appliances. The open-concept main floor seamlessly connects the living room, kitchen, creating a warm and inviting environment. Upstairs, the primary bedroom boasts a walk-in closet and ensuites, accompanied by two additional bedrooms, a main bathroom, laundry room, and a bonus room. The washer and dryer are conveniently located on the upper floor. The SIDE ENTRY provides access to the FULLY FINISHED BASEMENT, which features THREE windows. A perfect style, comfort, and performance. (id:62055)
Initia Real Estate
25318 Twp Road 552
Rural Sturgeon County, Alberta
LOCATION LOCATION LOCATION! This beautifully renovated home sits on a stunning 1.5 acre property less than a kilometer from Hwy 2 between Morinville and St. Albert. Surrounded by mature trees, it offers peace, privacy, and space to enjoy the outdoors with family and friends. Imagine relaxing on the large south-facing covered front deck or hosting gatherings on the huge back deck overlooking this serene setting. Inside, the home is bright and inviting with big windows, vinyl plank flooring, and a flowing layout. You’ll love the three spacious bedrooms with generous closets and two gorgeous new bathrooms. Updates completed in 2025 include fresh paint, baseboards, both bathrooms, new light fixtures throughout, new front and back doors, a new kitchen entry door, and new balcony window. The oversized heated double garage is perfect for hobbies, storage, or parking. This property is the perfect blend of country charm and modern living just minutes from city conveniences. (id:62055)
Century 21 Masters
536 Leger Wy Nw
Edmonton, Alberta
Stylish, Spacious & Spotless in Leger! This beautifully updated bi-level offers over 2,400 sq ft of functional living in one of SW Edmonton’s most desirable communities. Featuring 4 bedrooms, 3 full baths, and a unique layout with separate front and rear access to the lower level. The kitchen boasts maple cabinets, walk-in pantry, and a massive island with raised eating bar. Enjoy the open-concept living room with cozy gas fireplace and versatile formal dining/flex area. The main floor also includes a full bath and bedroom, while the upper level hosts a private primary suite with walk-in closet and stunning renovated ensuite. Downstairs you'll find a huge family room, 2 more bedrooms, full bath, and laundry/storage. Oversized garage, two-tier deck, and walking distance to schools, Terwillegar Rec Centre, parks, and transit. Updates include roof (2023), furnace (2020), 2 hot water tanks, and fresh paint. Move-in ready with room for everyone! (id:62055)
RE/MAX Excellence
#406 11511 27 Av Nw
Edmonton, Alberta
Amazing investment opportunity. Choose to purchase one or more of these cash flowing properties, each sold with a long term tenant already in place. Located in one of Edmonton’s most desirable areas, this impeccably maintained building offers exceptional value. This corner unit is one of the best in the building, top floor, spacious and bright with tons of windows and natural light. The open concept kitchen flows into the dining and living areas, perfect for modern living. Featuring 2 bedrooms, 2 bathrooms, underground parking, spacious wrap around balcony- this home offers comfort and convenience. The building is professionally managed with an on site manager and world class security, providing peace of mind in a great neighborhood. Enjoy easy access to the Henday and Whitemud, plus nearby shopping, restaurants, schools and parks. A strong investment with a 5 percent cap rate, this is an opportunity you do not want to miss. (id:62055)
RE/MAX Real Estate
3427 Craig Ld Sw
Edmonton, Alberta
Step into modern comfort in the highly sought-after community of Chappelle. The main floor features a separate living and dining area, complemented by a stylish fireplace in the living room for cozy evenings, and kitchen with a walk-in pantry. You’ll also find a convenient mudroom and a 2-piece bathroom on this level. Smartly designed architectural detailing ensures every inch of space is maximized, while large, oversized windows fill the home with natural light, creating a bright and spacious atmosphere. Plus, enjoy the convenience of a double attached garage for secure parking and extra storage. Upstairs, you’ll find a generous primary bedroom with a full ensuite and walk-in closet, a cozy family room, two additional bedrooms, and another full bathroom — offering comfortable living for the whole family. Perfectly located close to parks, shopping, and everyday amenities, this home blends style, functionality, and convenience for today’s modern lifestyle. (id:62055)
Century 21 Smart Realty
6126 17a Av Sw
Edmonton, Alberta
Lovingly maintained by the original owners, this bright corner lot 2-storey offers true move in comfort with no construction noise, dust, or waiting for landscaping. Enjoy a fully finished yard with a deck, two gazebos, fountains, and app-controlled Gemstone Lighting, perfect for relaxing or entertaining. Inside, hardwood floors, custom blinds, and sun-filled spaces create a welcoming feel. The main floor features a large foyer, flex room (ideal as a dining, playroom, or music room), 2-piece bath, and a walk-through pantry connecting the mudroom to a spacious kitchen with granite counters and island seating. The dining area, surrounded by windows, opens to the yard for effortless BBQs and family dinners. Cozy up by the gas fireplace with its designer wood mantle, or retreat upstairs to the bonus room, laundry, and three bedrooms including a generous primary suite with walk-in closet and 5-piece ensuite. The basement is ready for future development with 2 windows and rough-in plumbing. Central AC, Furnace (id:62055)
RE/MAX River City
#181 230 Edwards Dr Sw
Edmonton, Alberta
Clean & Spotless! Here's the opportunity for the First Home Buyers or Investors to take advantage of this VERY well maintained 3 Bedroom and 1.5 bathroom townhouse in Ellerslie. This home offers 1095 sq ft of Open Concept Layout with laminate flooring throughout the main floor and brand new vinyl flooring on the upper level. Unit has also been freshly painted and ready for its new buyer! Your Soon to be home features a spacious kitchen with plenty of storage & kitchen counter-top room suitable for easy entertaining to the Open Concept dining room and roomy living room space. The basement is Un-Finished with Plenty of room for a 2nd living room & awaits your personal touch and design. The sliding doors to the rear yard features a concrete patio overlooking the common area greenspace. This home also features a single attached garage and a visitor parking stall just steps away! Close to schools, transportation and all amenities. This unit will not last!!! Offering Quick Possession as well!!! (id:62055)
Sterling Real Estate


