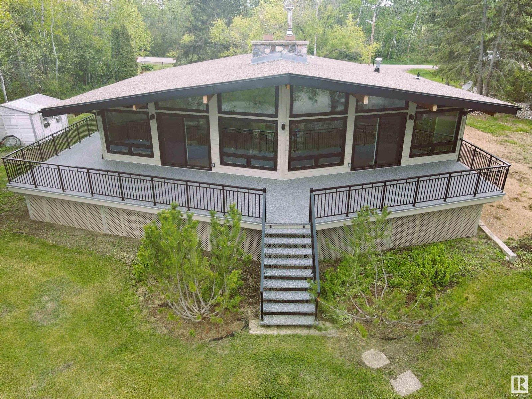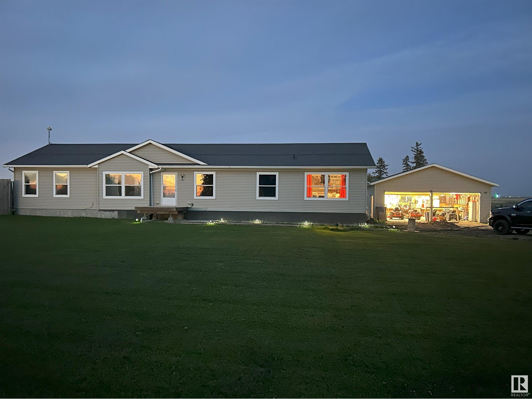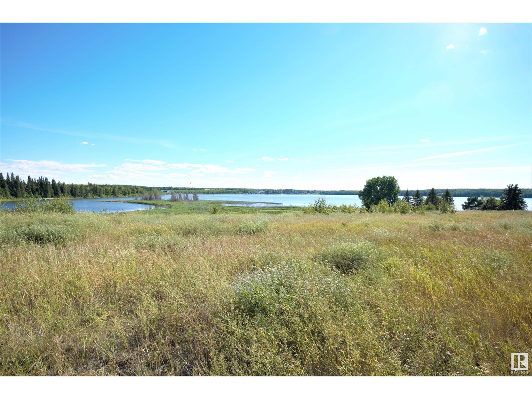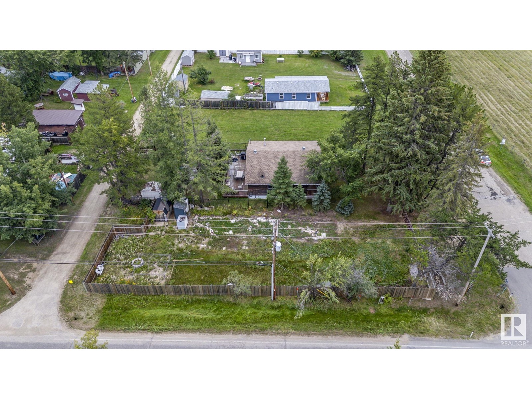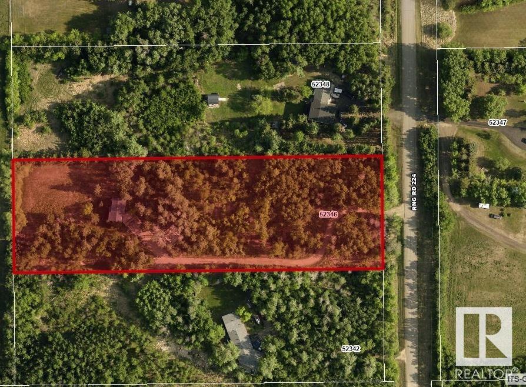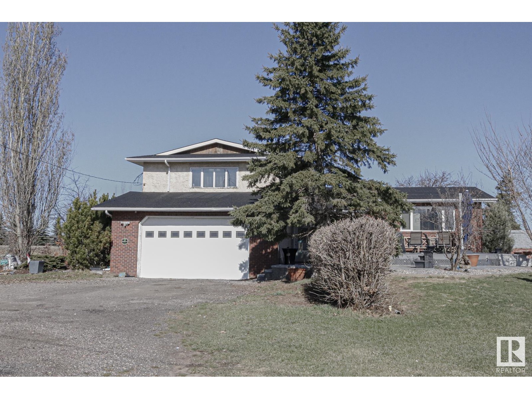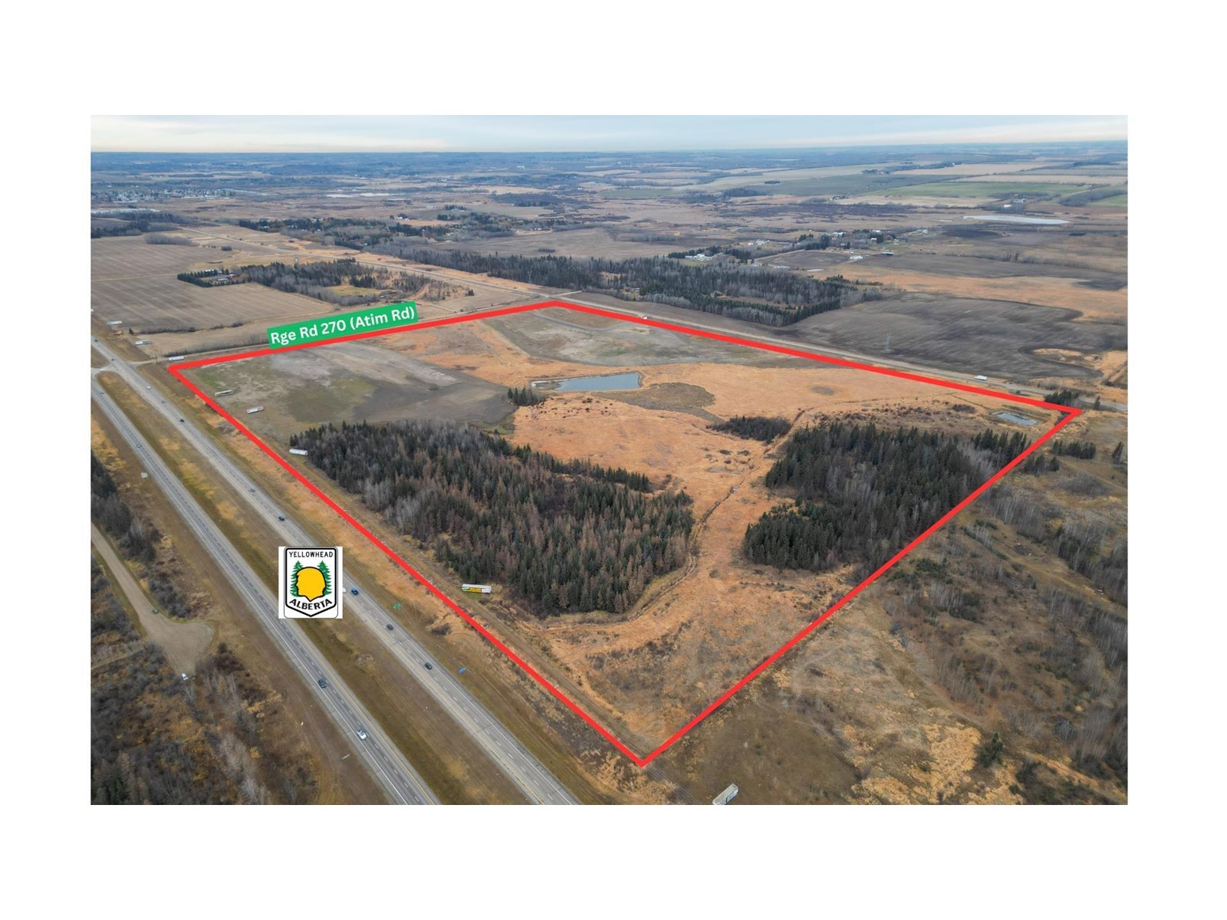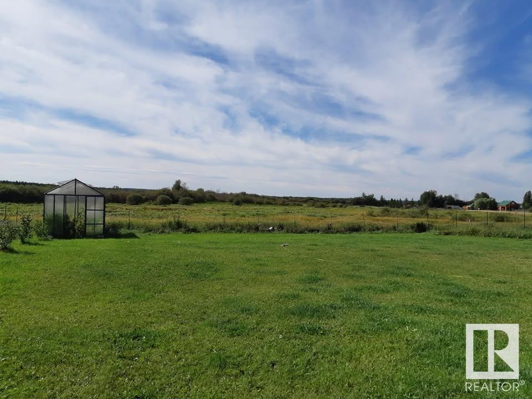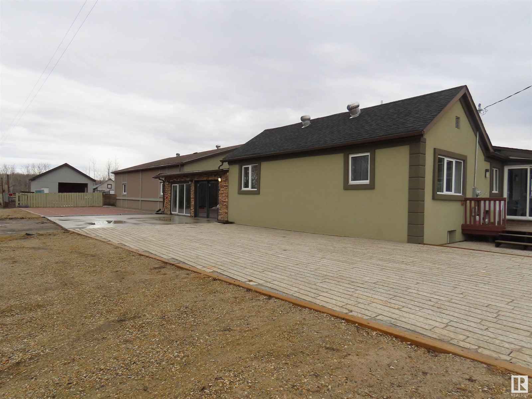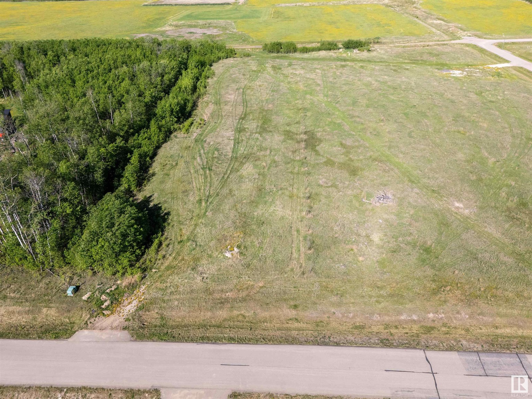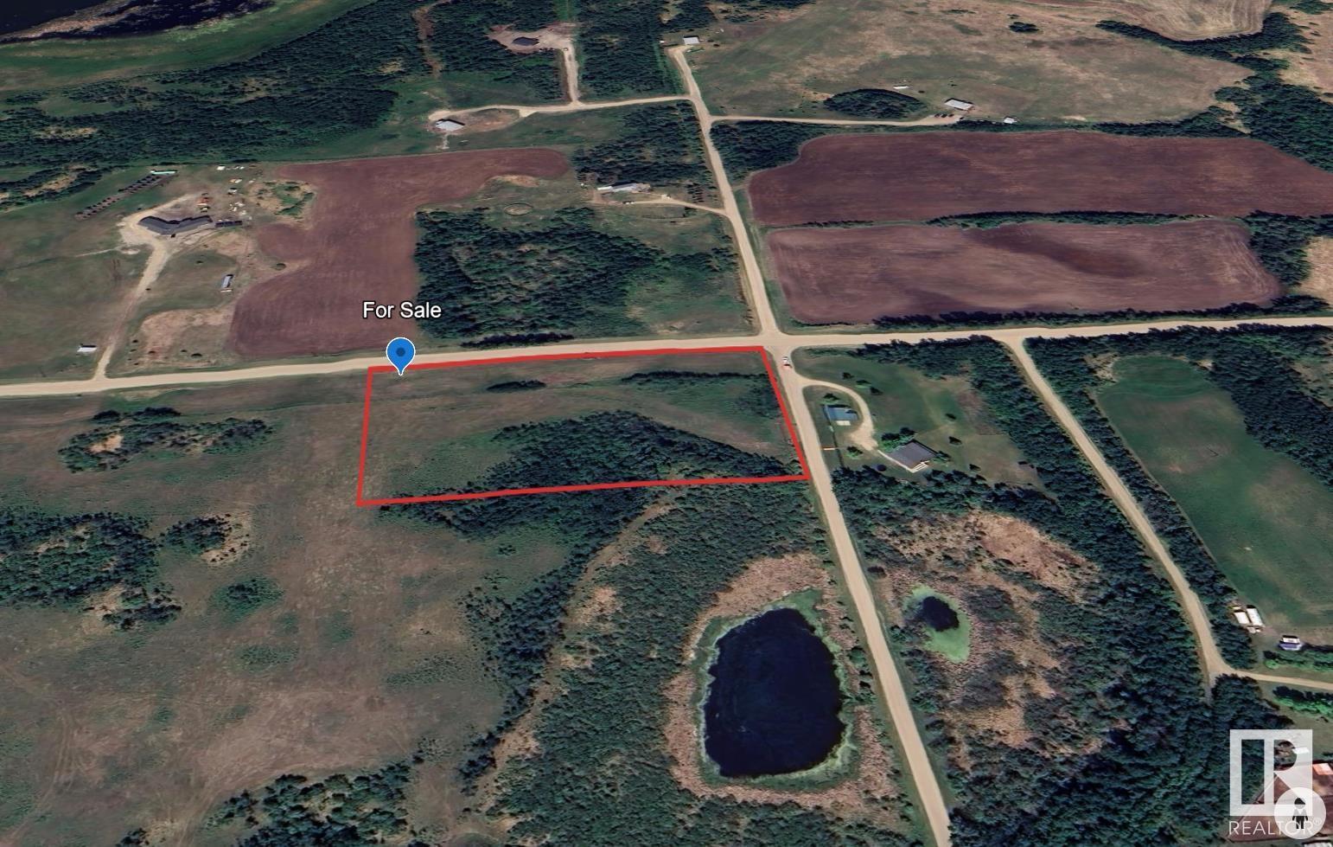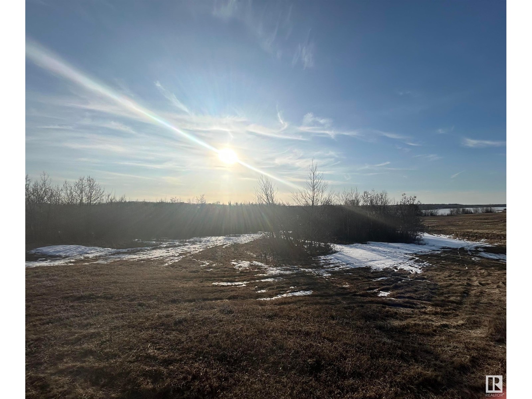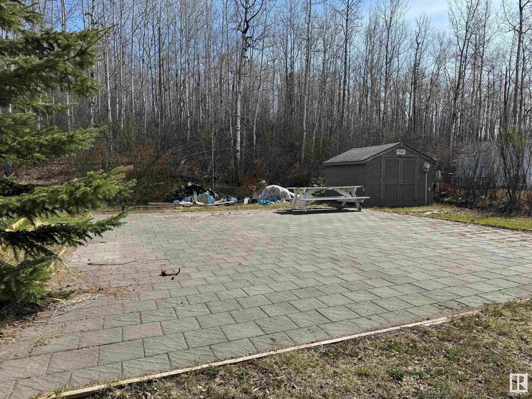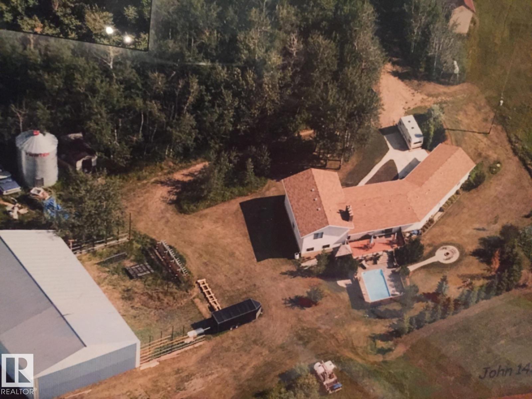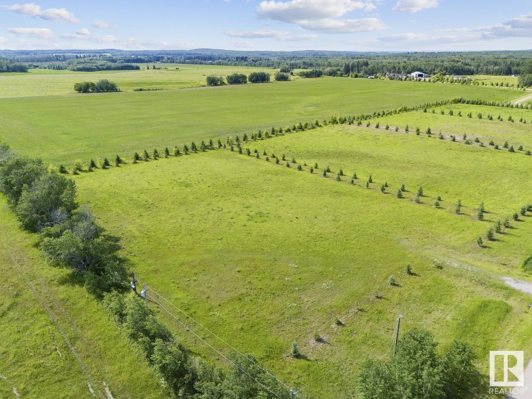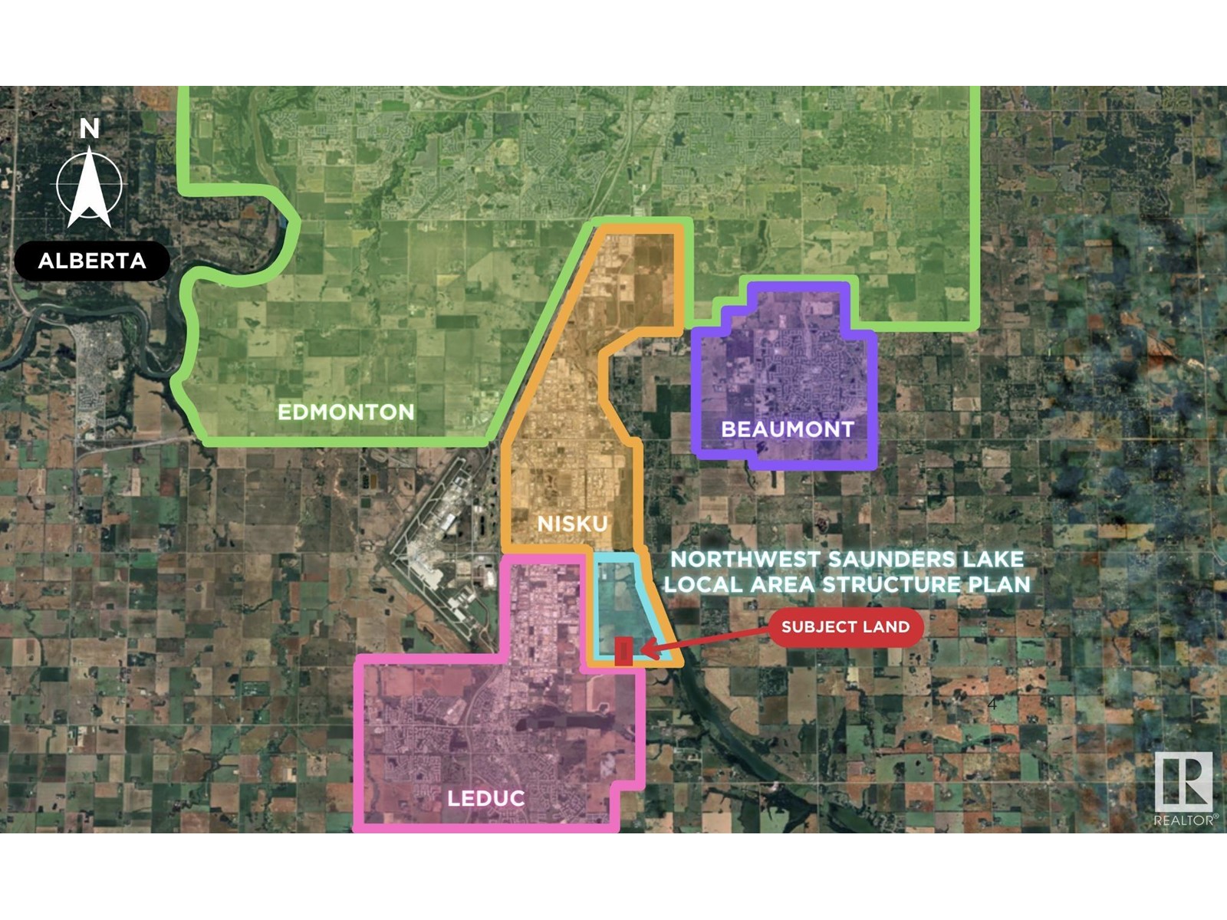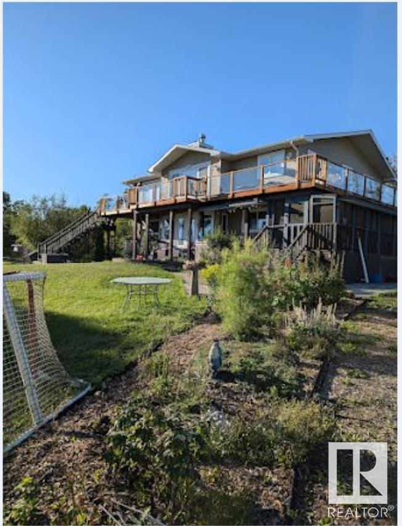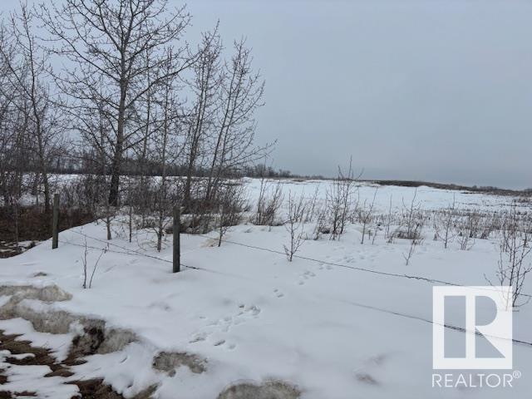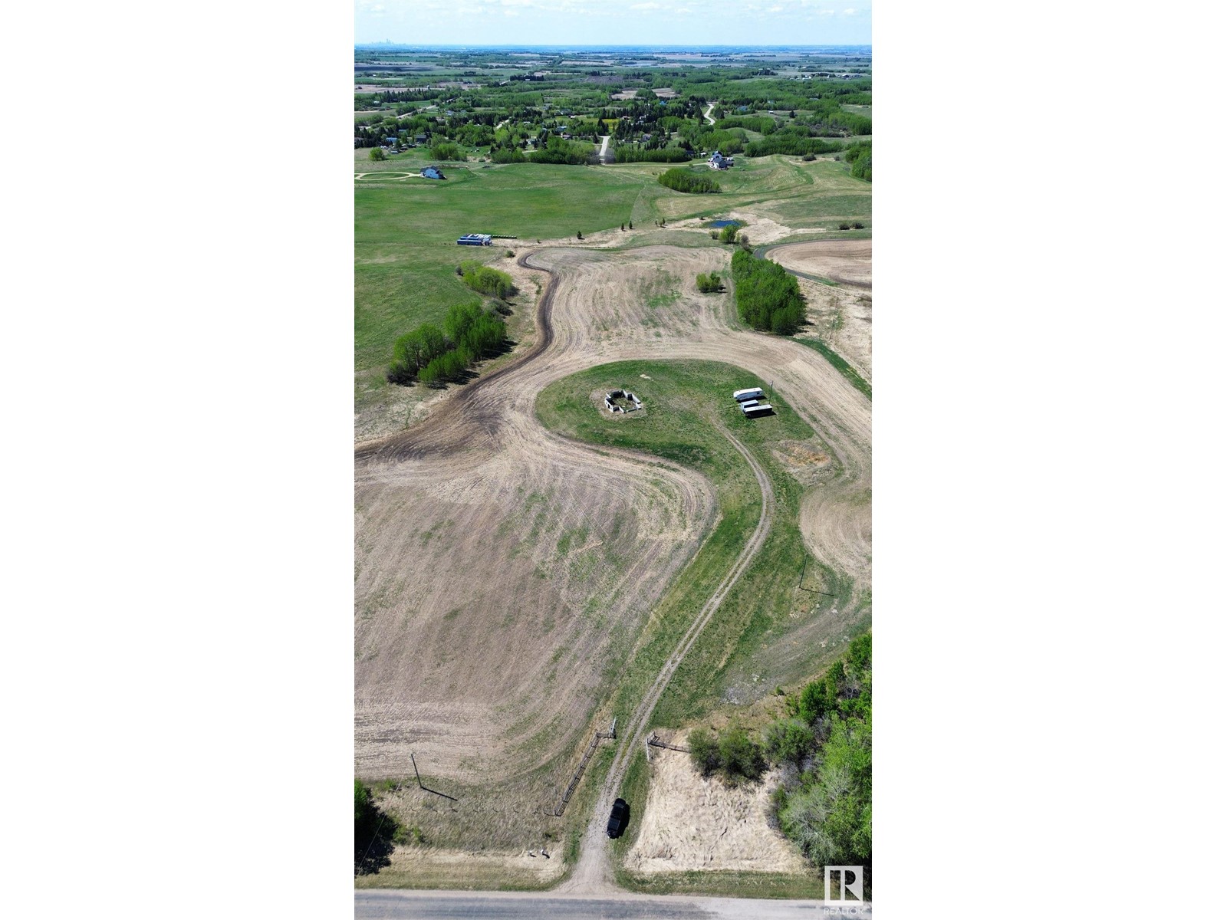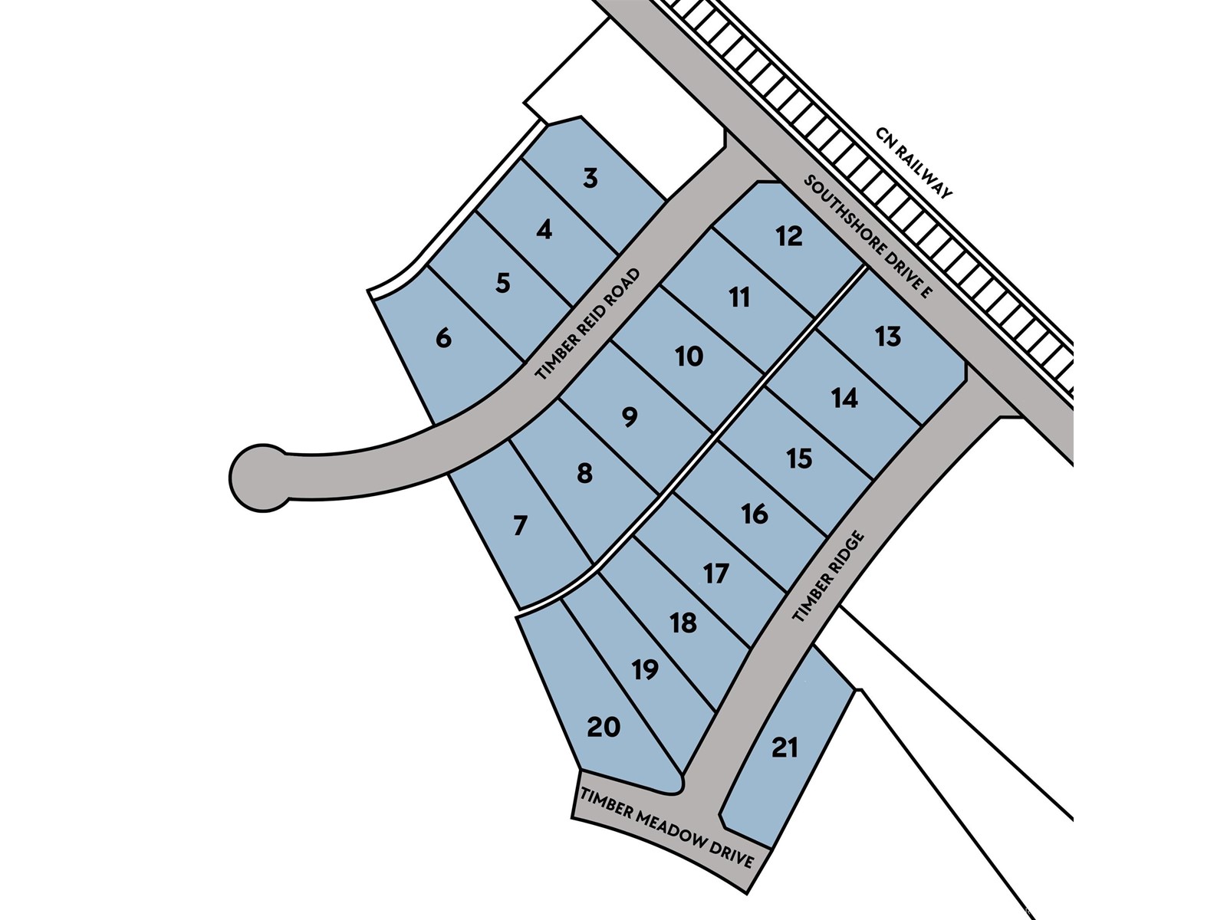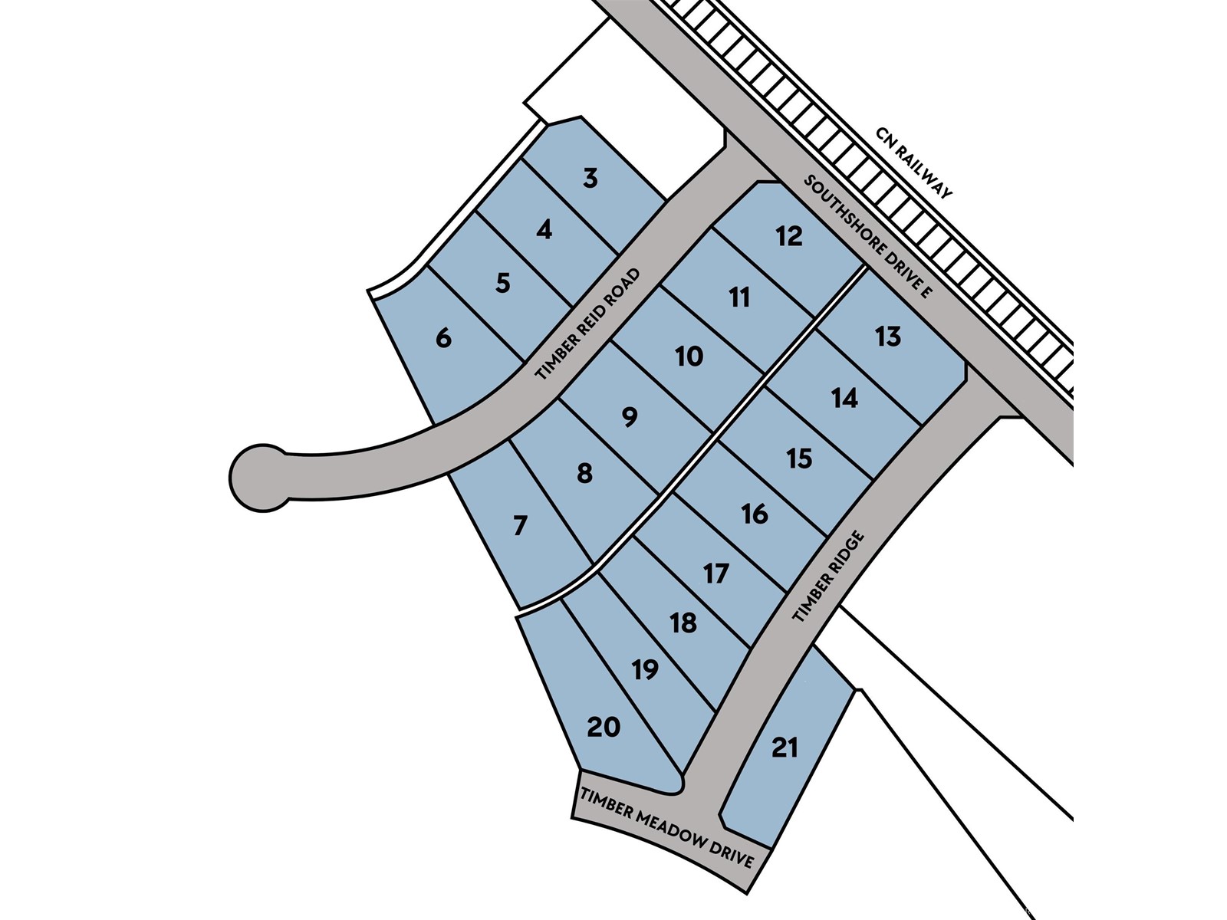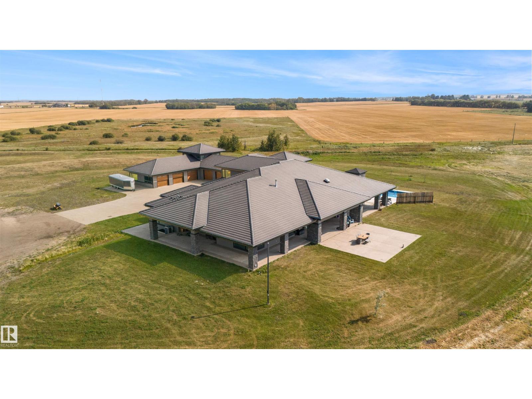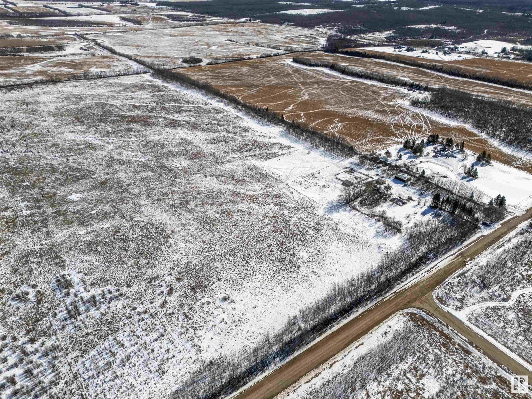45430 Twp Rd 593a
Rural Bonnyville M.d., Alberta
Custom built 1728 sq. ft. bungalow sitting on just over 1/2 an acre Lakefront Muriel Lake. This year round home has 3 bedrooms 2 bathrooms an open concept A frame style, which enhances all views of the lake. Property upgrades include 2 new bathrooms, new triple pane windows, new siding, new deck, fresh paint, new electrical and more.....Relax and enjoy sights and sound of the lake on the huge wrap around deck or enjoy the sandy beach. (id:62055)
Royal LePage Northern Lights Realty
A49523 Rge Road 261
Rural Leduc County, Alberta
Opportunity KNOCKS - 2 RESIDENCES on the perfect acreage minutes west of Leduc. Live in one and rent out the other on 6.18 acres, not in a subdivision. Beautifully treed and fenced for horses. Original bungalow is 1230sqft with 2 bedrooms, 2 baths, laundry room, cozy iving room and dining room. New shingles 2024. Open concept kitchen has maple cabinets. Single attached garage and nice deck overlooking the backyard. 2nd residence is a 2012 Sunshine Homes modular home, 2280sqft with 4 beds, 2 full baths, modern kitchen with built in SS appliances, sit up island, corner pantry, large living room,, quartz countertops, bonus room with electric fireplace and wet bar. Large 12x50 deck overlooking the gorgeous scenery. Double detached garage is 30x30, heated and insulated with 10 foot walls. Outbuildings include: 3 sheds, shelter for horses. Unique property with 2 residences is ideal for the growing family or extra rental income. Welcome to country living just outside of Leduc. (id:62055)
Now Real Estate Group
#208 46225 Twp Rd 612
Rural Bonnyville M.d., Alberta
Lakefront lots on Moose Lake! The prestigious new subdivision of Lakeside Village offers various lots that back onto the environmental reserve to the lake, perfect to build that dream home. This 0.58 parcel is located close to a lake access with a gentle slope and offers great views. With paved roads, municipal water and sewer, and only minutes from town, opportune lake living starts here! (id:62055)
RE/MAX Bonnyville Realty
156 10 St
Rural Parkland County, Alberta
Welcome to 156 10 street! This delightful corner lot is nestled in the heart of Seba Beach, just steps away from the serene shores of Lake Wabamun. Whether you're looking to build your perfect vacation retreat or your forever home, this lot offers the ideal blend of tranquility and convenience. This over 5200 sq ft. lot already has all of the necessities including: a drilled well, power, water, natural gas and sewer. The property is completely fenced, and gated. It also includes a large shed for storage at the back of the property. Enjoy the friendly atmosphere of a tight-knit beach town with local shops, cafes, and recreational activities nearby. This lot provides access to the private Seba Beach dock, where residents of the Summer Village of Seba Beach can access the water. Priced to sell, this is your chance to claim a piece of paradise in a prime location. (id:62055)
Exp Realty
#24 63220 Rge Rd 433
Rural Bonnyville M.d., Alberta
When country meets class the result is this stunning home, located in one of the area's most prestigious country subdivisions. This home will WOW you at every turn with all of the refined upgrades and over 6000 sq/ft of living space. The main floor offers a dream kitchen with banks of beautiful cabinetry and endless Cambria countertops. The open floorplan opens to the main living room with custom ceiling details and a beautiful fireplace, as well as the cozier family room with access to the expansive covered deck overlooking the acreage. The primary bedroom will entice you with its custom closets and elegant ensuite. The upper level offers 2 large bedrooms and a Jack & Jill bathroom . The lower level with a walkout is nothing short of impressive, featuring a sprawling family room, two additional bedrooms, and a spacious office. The theater room and bonus room await your finishing. The home is located in an upscale community only 13 km from Cold lake with quick access to the oil patch (id:62055)
Royal LePage Northern Lights Realty
52346 Rge Rd 224
Rural Strathcona County, Alberta
Location location location only minutes to Sherwood Park just south of Wye Road on Range Road 224 3 acres treed private lot ready to build on nice flat land Note: some of the lands are protected by a wetland zoning the building area will be determined by engineers that study is underway (id:62055)
Maxwell Devonshire Realty
5018 50 St
Rural Thorhild County, Alberta
COUNTRY LIVING RIGHT OFF THE HWY! Motivated Sellers are Offering This Unique 5 Level Split With 4 Bedrooms and 3 Baths, Main and Lower Level Laundry. Boiler System, In-floor Heating .The 2 Undeveloped Lower Levels Allow For Multiple Options For Possible Future Developed Areas! Upgrades Include New main Floor Paint, New Main Floor Bathroom, Featuring an Expansive Kitchen With Stainless Appliances, Gas Stove and Fireplace! The Bonus Sized Primary Has Easy Access to the Large 4 Pce Bathroom. A Large East Facing Composite Deck - An Attached Heated Dbl Garage All on Over an Acre of Property! A 3' Grade Beam Installed as Prep For a 50'x80' Shop. LOW LOW TAXES!! Minutes to Shopping in Redwater and Close to The Expansion Plants in Fort Saskatchewan! Well Worth a Look! (id:62055)
Maxwell Devonshire Realty
Sw-18-53- 26-4
Rural Parkland County, Alberta
Unlock the potential of this expansive 119+/- acre parcel, strategically located on the east side of Spruce Grove at a high-visibility location at the corner of Highway 16 (Yellowhead) and Atim Road (Rge Rd 270). Zoned HC - Highway Commercial District. This bare land offers a rare opportunity for developers, investors, or businesses looking to establish a presence in a rapidly growing area just 15 minutes from the west end of Edmonton. Currently utilized as farmland, this unserviced lot is a blank canvas ready for your vision. The 119+/- acres consists of mostly flat, open land with approximately 50 acres of treed land, providing flexibility for a variety of commercial developments. Municipal water line at Hwy 44, sewer line on north side of property at TWP Rd 532A , gas line runs north to south through the property. (id:62055)
Royal LePage Noralta Real Estate
#577 461032 Hwy 13
Rural Wetaskiwin County, Alberta
Are you dreaming about getting away from the city for weekends? It may just be possible - to your own half acre lot just steps away from the shore at Buck Lake. The lot has natural gas, power, holding tank and a drilled well in place. Originally there was a modular home on the lot, that has been moved off. Screw pilings are still in place for possible new development. Be wowed by incredible sunsets abundant wildlife, clean fresh air and a great location for fishing, boating, water sports ice fishing, sledding, cross country skiing and much more summer and winter fun. There is a community owned and maintained waterfront lot, boat launch and docks for your use. Only about 1.5 hrs drive from Edmonton and Red Deer and 2.5 hrs from Calgary will ensure that you get away, often. It’s well worth the drive time in trade for the rest of the weekend. Don’t let this amazing deal go to another city dweller with the same dreams! (id:62055)
More Real Estate
57013 Rr 70
Rural Lac Ste. Anne County, Alberta
CONTRACTOR'S DREAM HOME!! Fully fenced 4 acres (6 ft. picket privacy fence) 1/2 mile from town (Sangudo) and 4 lane highway (43) and a nine iron shot to the Pembina River. 2600 sq. ft. house with an attached, heated 2400 sq. ft. garage plus a detached double garage. Two greenhouses. Firepit. 3 Bedrooms, 2 bathrooms. Sunroom. Tyndall stone patio and driveway. One hour from Edmonton, 1/2 hour from Whitecourt or Barrhead. (id:62055)
Prairie Rose Realty
121 42324 Twp Rd 632
Rural Bonnyville M.d., Alberta
Prime Country Residential Lot – Minutes from Cold Lake! Build your dream home on this beautiful Country Residential Lot just minutes from the heart of Cold Lake! Offering the perfect blend of privacy and convenience, this spacious 1.5 acre lot comes ready to build with power and gas already brought to the property. 24 planted trees enhance the natural beauty of the landscape, providing a picturesque setting for your future home. Whether you're looking for peace and tranquility or easy access to city amenities, this property offers the best of both worlds. (id:62055)
Royal LePage Northern Lights Realty
Twp 554 Rge Rd 273
Rural Sturgeon County, Alberta
Escape to your own private retreat just 6.4 km west of Rivière Qui Barre. This rural gem sits outside any subdivision, offering unmatched privacy, wide-open space, and fewer restrictions—perfect for crafting your dream home exactly as you envision it. Surrounded by authentic Alberta farmland, this peaceful parcel is tucked down a quiet road with minimal traffic. Ready for immediate occupancy, it’s a blank canvas awaiting your personal touch. Come stake your claim in true countryside living! **Property lines in images are approximate only* (id:62055)
Royal LePage Noralta Real Estate
18 23329 Sh 651
Rural Sturgeon County, Alberta
Build your DREAM HOME on this 1.23 acre parcel in the quiet Community of Lily Lake Estates. Enjoy paved roads into the development. This beautiful, level lot backs onto crown land which is adjacent to Lily Lake. This property provides a peaceful, country setting of living close to the water and the opportunity to enjoy non-motorized lake fun, with a quiet canoe or paddleboat on the water....this dream can be your reality, here in Lily Lake Estates! Find new amenties in Gibbons, only 13 min away- local grocery store, gas, restaurants, and Tim Hortons! As well as, schools, medical, dental, banks, and more. A convenient commute to Fort Sask, Edmonton and St. Albert. (id:62055)
Now Real Estate Group
604 Willow Dr
Rural Athabasca County, Alberta
Rare Lake Living Opportunity at Sunset Beach This beautiful lot near the shores of Baptiste Lake in the summer village of Sunset Beach is perfect for lazy lake days. Whether you love watersports or prefer to sit back and take in the view, this is where memories are made. Park your RV and enjoy all the comforts of glamping, with power on-site and two underground holding tanks for hassle-free camping. Or take the opportunity to build your dream lake house and make this retreat your own. Lots like this are hard to find—don’t miss your chance! (id:62055)
RE/MAX Excellence
25103 Twp Road 552
Rural Sturgeon County, Alberta
Visit the Listing Brokerage (and/or listing REALTOR®) website to obtain additional information. 16 acre farm near St Albert. 5 acres of it is in Virgin Forest (that's a lot of free firewood if you want to clear it) 5000 total square foot house (enormous) Year of build - 1980 but it has been continuously renovated and upgraded since then. You could easily turn the house into a triplex (with proper approvals) (there are already 3 entrances and 3 bathrooms. 2 suites in the house could potentially generate income. SOLID house. 2x6 walls. Solid fir 2x10 joists. Plywood. (Not like new homes) 42’ x 80’ shop. Electricity and gas line to the shop. LED lighting throughout shop. Partially insulated shop with 3 levels in the shop. This is MASSIVE. The shop alone is worth $200,000. Well built sheds could go with the sale 12'X24' in ground Swimming pool. MASSIVE rec room with billiards table Unfinished basement but roughed in plumbing and fireplace. 200 amp electrical service to house. All upgraded brand new panel. (id:62055)
Honestdoor Inc
0 0
Rural Bonnyville M.d., Alberta
Lot 4 – 2.99 Acres of Executive Country Living! Discover the perfect blend of peaceful country living and city convenience with this 2.99-acre executive lot! Located just 7.5 km east of Cold Lake South, heading toward the ski hill, this stunning acreage sits at the end of a dead-end road. Featuring a restrictive covenant, power on-site, and an established approach, this lot is ready for you to build. Beautifully lined with trees around the perimeter, it offers privacy while being surrounded by fields, trees, and pasture. Enjoy the best of both worlds—tranquil rural surroundings with quick access to city amenities. Don’t miss this incredible opportunity! (id:62055)
RE/MAX Platinum Realty
24536 Twp Road 500
Rural Leduc County, Alberta
80 Acres. Located in the Northwest Saunders Lake Local Area Structure Plan (LASP).Great proximity to water pipeline, 240V Transmission Lines and three (3) phase power. Artificial Intelligence, Datacentre, Crypto Mining potential with possible access to nearby transmission lines. Located south of Nisku Business Park Five minute drive to Edmonton International Airport, and adjacent to Leduc city limits. Municipality: Leduc County, Alberta, Short Legal: 4,24,50,6 SE: Zoning: AG (Agriculture). Selling land value only. Buyer's to confirm information during their due diligence. (id:62055)
RE/MAX Excellence
52073 Hwy 21
Rural Strathcona County, Alberta
Visit the Listing Brokerage (and/or listing REALTOR®) website to obtain additional information. Main house two stories with above Grade Square Footage 2823. The upper floor serves as a separate living area and has two bedrooms, both with ensuites-the one off the master bedroom has a walk-in shower. It has an open concept kitchen and living room with a gas fireplace. Main floor has one bedroom with a walk-through closet into an ensuite washroom, open kitchen to dining room area with a fireplace, laundry room, and pantry. Garden Suite-1940’s house with about 1800 sq ft above ground and a partially finished basement. It has been renovated over the years including the installation of a tin roof and a new furnace. It has 5 bedrooms and one washroom. Modular home-moved on the east end of the property in 2000 with an addition added four years later. About 1800 square feet with two bathrooms and 5 bedrooms. Other structures,5000 square foot quonset with about half the floor concrete. 2 shops each about 1500 sqft. (id:62055)
Honestdoor Inc
Rr235 Between Twpr 505 & 510
Rural Leduc County, Alberta
Opportunity is knocking, PRIME LOCATION! If you are looking for a prime developable country residential land then this is what is. Excellent parcel 80 acres, already zoned for country residential development. There are dozens of other already developed country residential subdivisions in this area. There may be possible to approve up to 25 lots. Subdivision from Leduc County. But the buyer and or owner need to apply to the county for their country residential subdivision. Conveniently located between Eagle Rock Golf Course Coloniale Golf Course. Only about 2 miles east of City of Beaumont. Only a few minutes from the southern boundary of City of Edmonton. 15 minutes to Edmonton International Airport. Easy access to Hwy 625, Hwy 21. (id:62055)
Century 21 All Stars Realty Ltd
Twp 540 Range Road 212
Rural Strathcona County, Alberta
Prime 18-Acre Parcel Near Sherwood Park & Fort Saskatchewan!Discover the convenience of rural privacy and urban convenience with this fully fenced property, ideally located just minutes from both Sherwood Park and Fort Saskatchewan. With power and natural gas already brought onto the property, much of the prep work is already complete making this an excellent opportunity to build your dream home. A gravel driveway leads directly to the building site, where a concrete foundation is already in place. With an engineering report, you can confirm if the property is ready to build on or, if you prefer to start fresh, the sellers are open to removing the existing foundation. Enjoy open, usable acres for recreation, farming, or future development you choose how to make it your own! (id:62055)
Sable Realty
3 Timber Reid Rd
Rural Lesser Slave River M.d., Alberta
These 1-acre lots offer the perfect opportunity to build your dream home. Located just 15 minutes from town, you'll enjoy the peace and privacy of country living while still having easy access to local amenities. The property is ideally situated near a beautiful lake, providing fantastic opportunities for boating and fishing right at your doorstep. Utilities are already available at the property line, making it easy to start your project and build the home you've always wanted. (id:62055)
Real Broker
4 Timber Reid Rd
Rural Lesser Slave River M.d., Alberta
These 1-acre lots offer the perfect opportunity to build your dream home. Located just 15 minutes from town, you'll enjoy the peace and privacy of country living while still having easy access to local amenities. The property is ideally situated near a beautiful lake, providing fantastic opportunities for boating and fishing right at your doorstep. Utilities are already available at the property line, making it easy to start your project and build the home you've always wanted. (id:62055)
Real Broker
#b 25056 Twp Road 492
Rural Leduc County, Alberta
This exceptional nearly 72-acre parcel presents a rare opportunity to develop now or secure as a strategic land bank. With Leduc set to annex up to 38 quarter-sections, the area is primed for exponential growth, making this property an invaluable investment. Located just south of Edmonton, the city’s planned expansion will incorporate nearly 2,500 hectares of rural land, paving the way for significant residential and commercial development. At its heart lies a meticulously designed bungalow, where modern luxury meets timeless craftsmanship. High-end finishes, state-of-the-art appliances, and spacious, light-filled interiors create an inviting retreat. Serene outdoor spaces further enhance its appeal. Whether you develop or enjoy this private sanctuary, this property offers a rare chance to invest in a city on the rise. Don’t miss this extraordinary opportunity to be part of Leduc’s transformation! (id:62055)
Sotheby's International Realty Canada
62417 Range Road 420
Rural Bonnyville M.d., Alberta
Absolutely PRIME real estate is available! 159 acres of pasture just outside Cold Lake City limits.Previous homestead existed so the land has POWER & GAS. Septic and existing well and a few out buildings still remain(AS IS). Endless possibilities with a full quarter of land! GST may be applicable. (id:62055)
Royal LePage Northern Lights Realty


