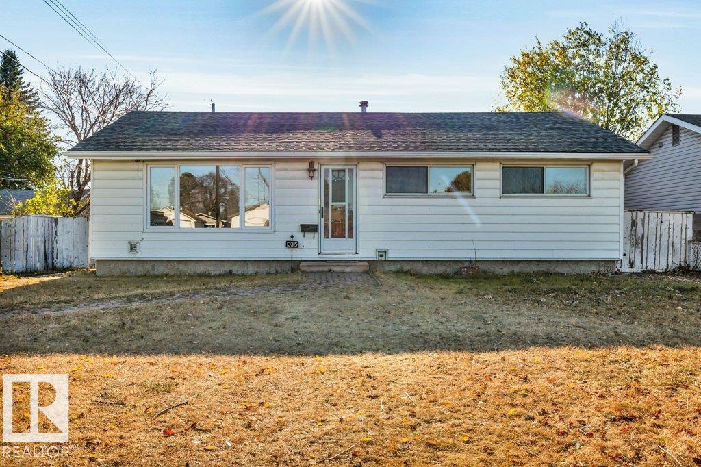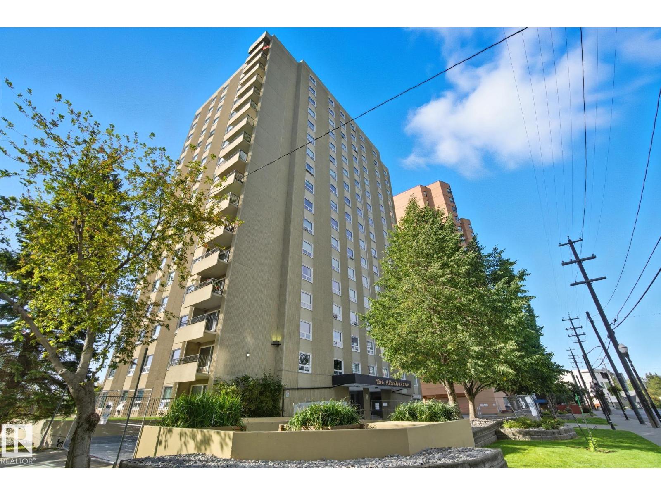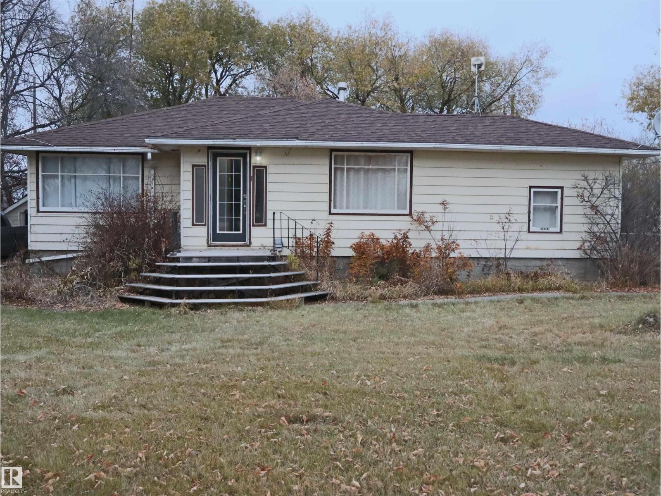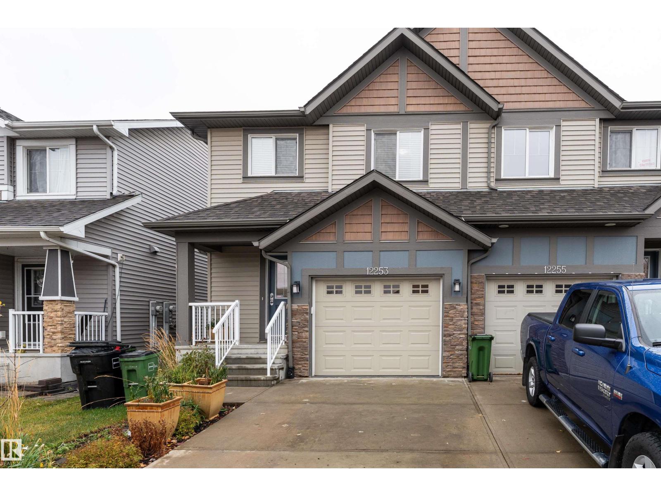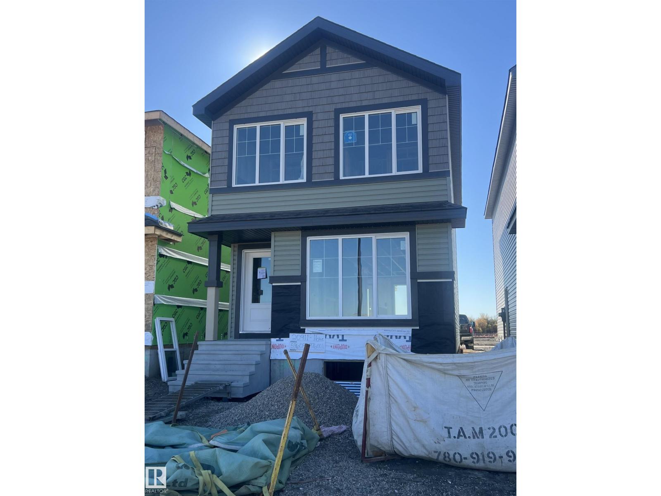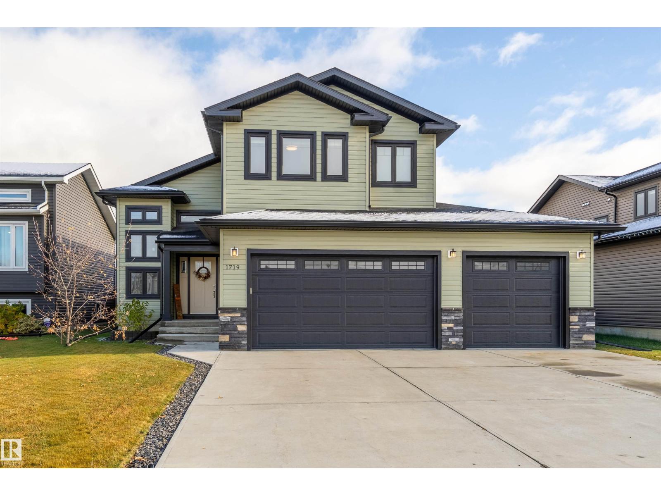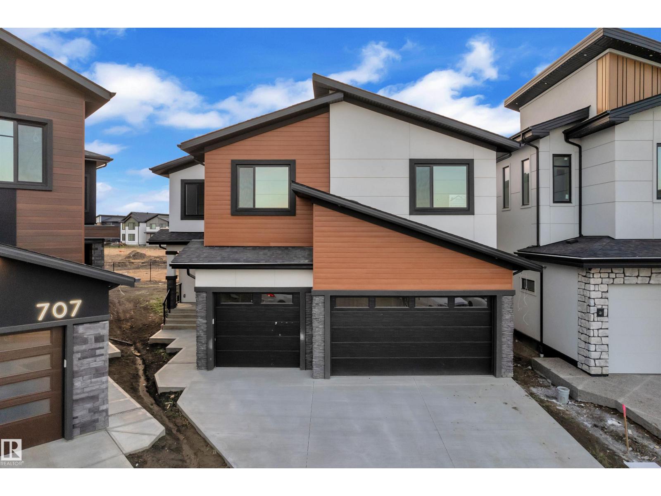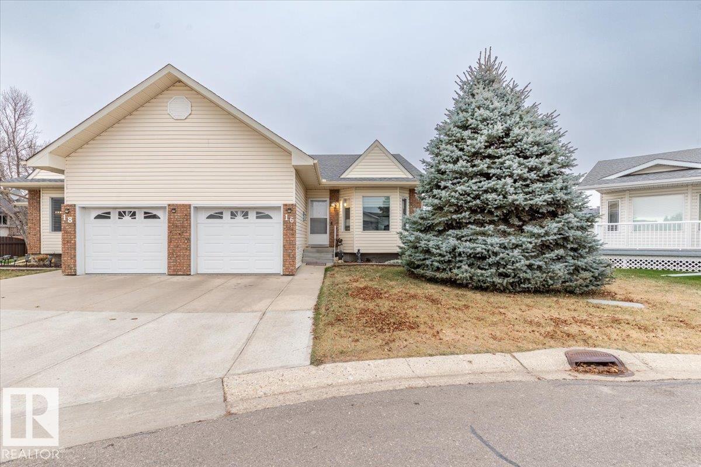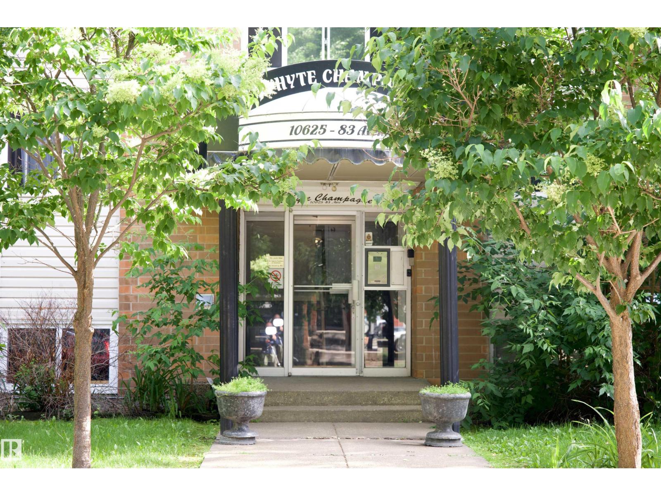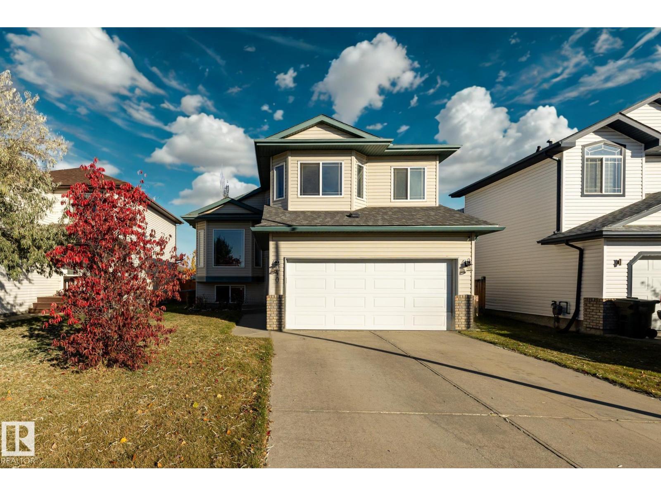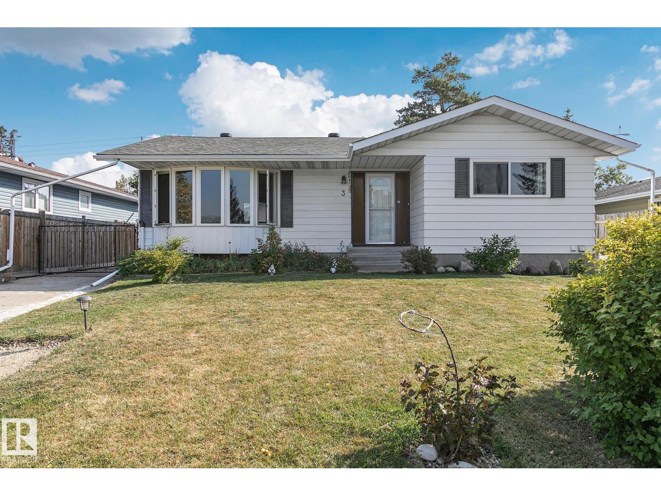13315 133 Av Nw
Edmonton, Alberta
Excellent entry level home for renting, holding, re-development or living. The RARE LOT and location is its ace in the hole. Spanning 765sqm including a 204sqm city easement leased by the owner. Spanning 75ft wide by 110ft deep with 55ft frontage for usable re-development. This property offers multiple opportunities for a new owner, from an affordable home offering privacy in an excellent location with a huge yard. Sweat equity and upgrades will surely increase this homes value. This home has been easily rented constantly for years and could make a great addition to your portfolio. Build an infill, the lot potential offers a variety of options. The home itself has a new roof, fresh paint, lighting and some flooring. The garage current has little to no value and is begging for oversized double, triple or garage suite to be built. Exceptional street and location just steps from schools, park and shopping. (id:62055)
2% Realty Pro
#1602 12303 Jasper Av Nw Nw
Edmonton, Alberta
Located on the 16th floor, this immaculate corner unit offers breathtaking, panoramic views of the river valley—truly one of the best in the city! Flooded with natural light, this 2-bedroom, 2-bath home features a sleek galley kitchen with granite countertops and an open layout ideal for both entertaining and unwinding. Enjoy your morning coffee on your private balcony, as the sun rises over the skyline, or set up your home office with an inspiring view you’ll never get tired of. Located in the highly desirable High Street District, you’re steps away from Edmonton’s top restaurants, local boutiques, and vibrant community life. The building offers premium amenities—sauna, fitness centre, car wash, workshop, and a resident patio—all designed for your comfort and convenience. Condo fees include heat, power, and air conditioning, giving you effortless living in the heart of the city. (id:62055)
Century 21 Masters
11441 74 Av Nw
Edmonton, Alberta
Better than new - landscaped, A/C, deck, window coverings... JUST MOVE IN! This meticulously maintained property with 1 bedroom BASEMENT SUITE is nestled into the one of the best neighborhoods in Edmonton. 1 block from Belgravia School, community league, parks, walking distance to the U of A, LRT and the River Valley! Features 4 finished levels, 4 bedrooms, 5 baths and an exceptional layout. The main floor is bright well appointed with 9' ceilings, fireplace and wood flooring. You'll love your chef's kitchen which is anchored by a massive island hosting seating for 4, gas range, tones of cabinets and a large pantry. Your primary bedroom can accommodate a king sized bed and has a large walk in closet with built ins and a luxurious ensuite with his and her sinks. The 2nd floor has 2 more large bedrooms, full bath and laundry. Upstairs your private oasis is beckoning - featuring private covered roof top patio with views of downtown, huge loft with wet bar and bathroom! (id:62055)
Maxwell Devonshire Realty
4032a Twp Rd 604
Rural Barrhead County, Alberta
Great opportunity to own some charm and history in the county of Barrhead. Bloomsbury is a little hamlet about 10 min north west of Barrhead. This 1950's bungalow has been well maintained over the years and with a little more love can be a stunning family home for many many years. The home and historic shop are situated on 4 lots totalling approximately 0.68 Acres which gives you plenty of yard space to enjoy. Also on the property is a smaller garage and some outbuildings, there is also power in the yard to plug in a camper. The home has three bedrooms up, a renovated bathroom, very spacious kitchen and living room. The basement remains mostly unfinished. Loads of potential her in this country charmer! (id:62055)
RE/MAX Results
12253 167a Av Nw
Edmonton, Alberta
Discover the perfect blend of comfort and style in this 1,400 sq ft home in the community of Rapperswill. Step inside to a bright main floor with dark hardwood floors, large windows, and a cozy wall-mounted electric fireplace. The kitchen features dark cabinets and countertops that contrast beautifully with light walls, a large island with a sink, and a dining area with sliding doors leading to the backyard deck and fenced yard, perfect for family gatherings. A 2-piece bathroom and access to the single attached garage complete the main level. Upstairs offers 3 spacious bedrooms, including a primary suite with a walk-in closet and 3-piece ensuite, plus a 4-piece bathroom and convenient laundry. The unfinished basement provides space for a rec room, gym, or extra living area. Outside, enjoy the front porch and spacious backyard. Close to Rapperswill Castle Playground, Castle Downs YMCA, Cattail Crossing Golf Course, and shopping, this home offers comfort, convenience, and an ideal family lifestyle. (id:62055)
Exp Realty
20911 16 Av Nw
Edmonton, Alberta
Welcome to the Dakota built by the award-winning builder Pacesetter homes and is located in the heart of Stillwater and only steps from the new provincial park. Once you enter the home you are greeted by luxury vinyl plank flooring throughout the great room, kitchen, and the breakfast nook. Your large kitchen features tile back splash, an island a flush eating bar, quartz counter tops and an undermount sink. Just off of the nook tucked away by the rear entry is a 2 piece powder room. Upstairs is the master's retreat with a large walk in closet and a 4-piece en-suite. The second level also include 2 additional bedrooms with a conveniently placed main 4-piece bathroom. This home also comes with a side separate entrance perfect for a future rental suite. Close to all amenities and easy access to the Anthony Henday. *** Under construction and will be complete by December so the photos shown are from the exact model that was recently built colors may vary **** (id:62055)
Royal LePage Arteam Realty
1719 Crestview Wy
Cold Lake, Alberta
Step into this Bayrock-built home in desirable Aspen Ridge. Ideally located near schools, parks, and walking trails, this impressive home offers an open-concept layout with plenty of natural light. The main living area with gas fireplace connects seamlessly to the dining room and kitchen. The beautiful white kitchen includes a gas range, quartz countertops, large island, corner pantry, and clean modern finishes. The main floor also includes two bedrooms, a four-piece bathroom, and dedicated laundry room. Upstairs, the spacious primary suite has heated floors throughout; a walk-in closet; and a five-piece ensuite with custom tile shower with rain head, separate temperature controls, and built-in bench. The fully finished basement also has in-floor heat, a large family room, two bedrooms, and a four-piece bathroom. The heated triple car garage offers four convenient access points & H/C taps with basin. Outside, enjoy a deck with privacy wall, dog run, garden boxes, & established trees. Act now on this home! (id:62055)
Royal LePage Northern Lights Realty
703 166 Av Ne
Edmonton, Alberta
Backing to green | Pie shaped lot. Step into luxury with this fully upgraded custom TRIPLE car garage home with NO Neighbours at the back ! The main floor double door entry features a spacious MASTER bedroom WITH OPEN TO ABOVE, FIREPLACE , 5pc ENSUITE , W/I Closet & own private Deck. you will also find Den and additional 2 pc bathroom on main floor. The chef-inspired Open to Above Kitchen is a true masterpiece, complete with a unique center island .The open-concept living area showcases a custom STUNNING feature wall. The upper level you will find a spacious bonus room. Two bedrooms with their own separate closets & JACK/JILL Bathroom. Another bedroom with common bathroom. Laundry is conveniently located upstairs. The unfinished basement with 3 windows & separate entrance offers endless potential. (id:62055)
Exp Realty
#16 4410 52 Av
Wetaskiwin, Alberta
Welcome to #16 in Village Square Condos! This beautifully maintained 3 bedroom, 2 bath condo offers comfort, style & functionality throughout. Enjoy open-concept living w/laminate flooring, custom window coverings & main floor laundry. The bright kitchen features under-cabinet lighting, 3 appliances & plenty of workspace—perfect for everyday living & entertaining. The finished basement expands your living space w/a large family room, bedroom, storage room & convenient 3-pc bath, making it ideal for guests or a home office. Some updates include, furnace, HWT & shingles. Stay comfortable w/ central air-conditioning & enjoy the convenience of an attached single car garage. Located in desirable Village Square—this home is the perfect blend of comfort & value! (id:62055)
Royal LePage Parkland Agencies
#101 10625 83 Av Nw
Edmonton, Alberta
Perfect for investors, professionals, students, or first-time buyers! Enjoy the convenience of condo living in this well-kept 1-bed, 1-bath main-floor unit just a short walk to the University of Alberta, Whyte Ave, and public transit. The location offers easy access to the river valley, parks, schools, golf courses, and every amenity you could need. Inside, you’ll find the kitchen, dining, and living areas, plus in-suite laundry and storage for added comfort. Condo fees include electricity, heat and water, and an assigned off-street parking stall is included. A fantastic opportunity to live or invest in one of Edmonton’s most desirable central communities! (id:62055)
RE/MAX Excellence
40 Deer Park Bv
Spruce Grove, Alberta
Welcome to Deer Park, a desirable west-side Spruce Grove community offering quick access to HWY 16. This inviting, air-conditioned modified bi-level built in 2000 offers over 2500 sq ft of living space & a heated, 18'Wx21'L double attached garage. Main floor: vaulted living room, kitchen & dining area, cozy family room w/ gas fireplace, two bedrooms & 4-pc bath. The private primary suite above the garage includes a walk-in closet & 3-pc ensuite. The basement is super bright featuring a spacious recreation room, updated 3-pc bath, 4th bedroom, storage room, laundry room & flexible den that could easily become the 5th bedroom or hobby room. Updates: shingles, furnace, hot water tank, engineered hardwood, vinyl plank flooring, carpet, quartz countertops in kitchen, custom built 8ft island, updated kitchen cabinetry, blinds, electric stove, and dishwasher. Enjoy patio door access to the two-tiered deck w/ hot tub & private fenced yard with mature trees/landscaping. Move in ready! (id:62055)
RE/MAX Preferred Choice
3 Wilson Cr
Sherwood Park, Alberta
It does not get any better than this. Literally steps from schools, Kinsman Park, playgrounds - this 1,292 SqFt Bungalow has extensive UPGRADES; 5 Bedrooms; 2.5 Bathrooms; a double garage & Finished Basement. This is the perfect family home without a doubt. The Main floor has New Vinyl Plank flooring starting in the spacious Living Rm that leads to the Dining area & the Newly, Fully Updated Kitchen - WOW! This is a chef's dream.. having endless Granite Countertops & Custom Cabinets; LED Spotlights; S/S Appliances & a large pantry. The 3 Bedrooms include a large Primary Bedroom that has a 1/2 Bath. The Main Bathroom has been updated with a brand new Tub & new vanity. A classic curved staircase leads to the Basement where there is a huge Family Room; 2 large Bedrooms; a full Bathroom; Separate Laundry Room & Cold Storage Room. The large, fenced yard has a deck & is landscaped with mature trees. UPGRADES: Main floor Windows (2017); Shingles (2023); BRAND NEW Tankless Water Heater; Hi-Eff Furnace (2022) (id:62055)
The Agency North Central Alberta


