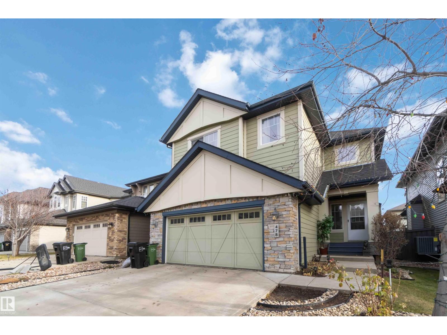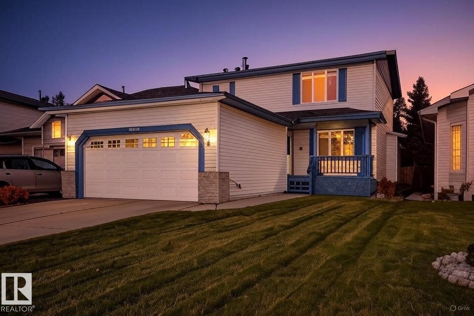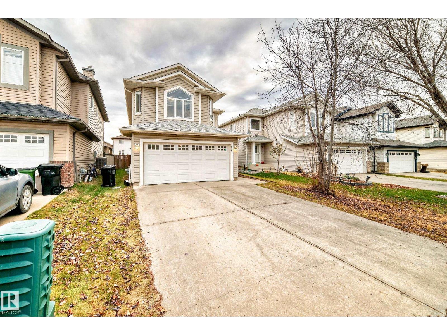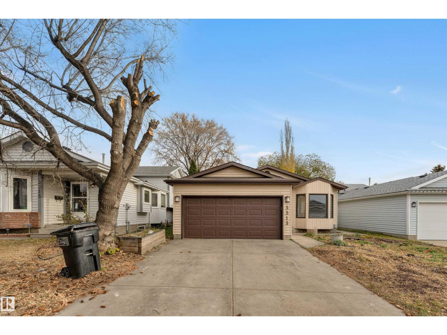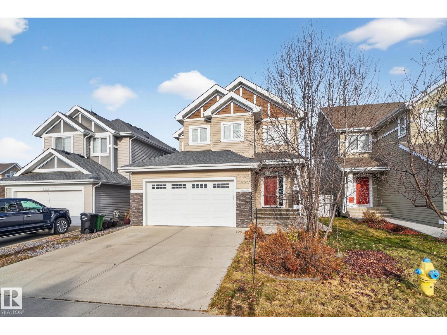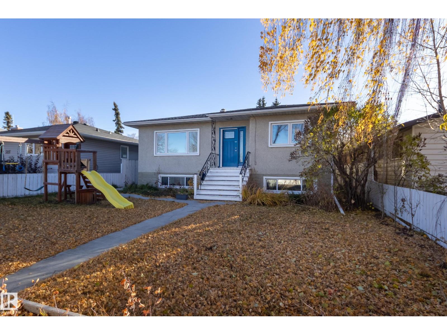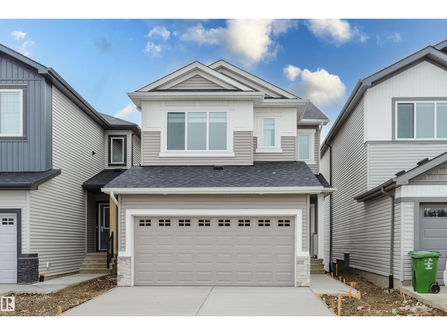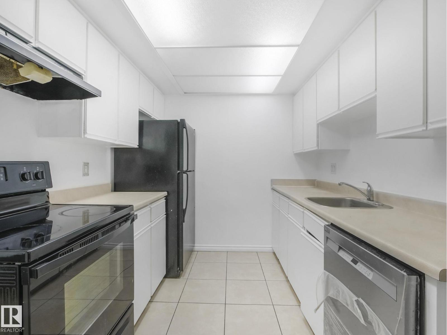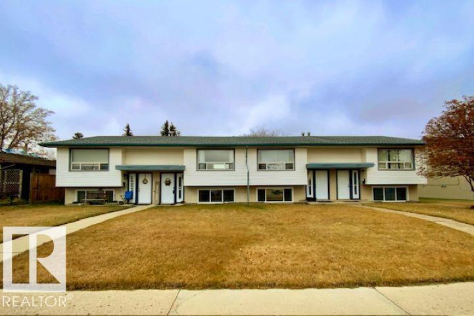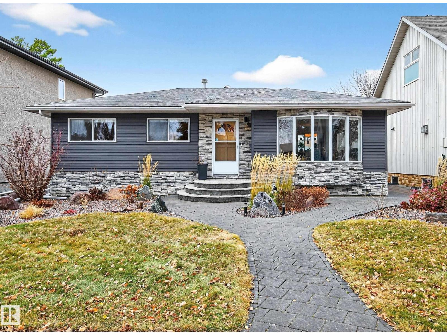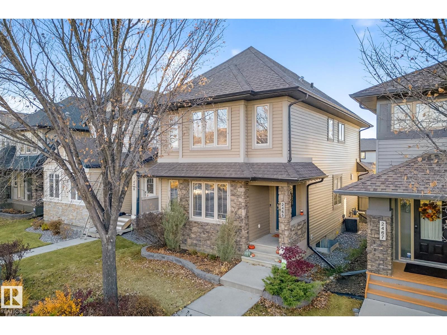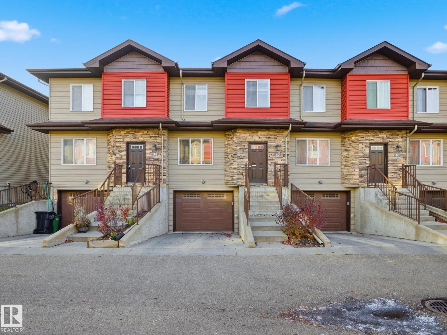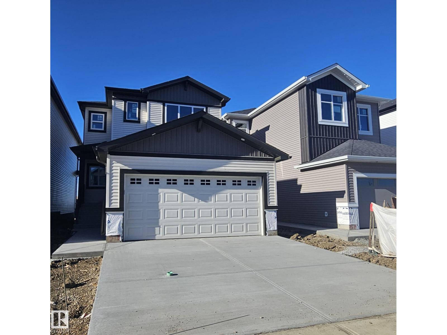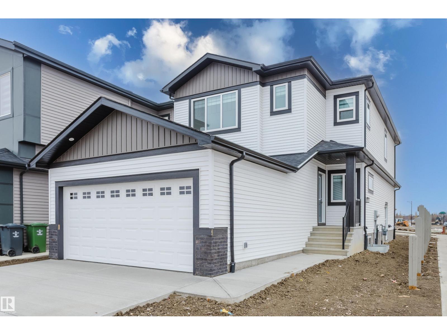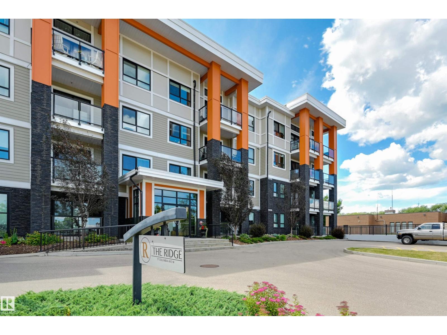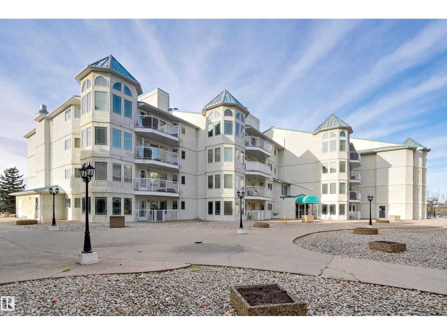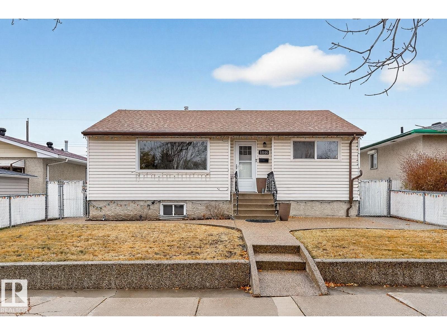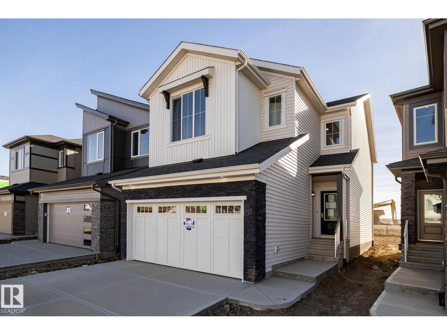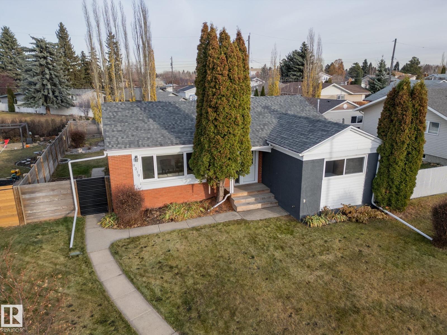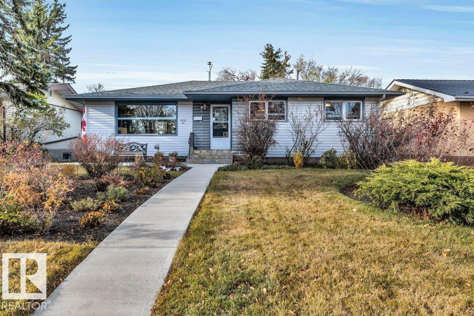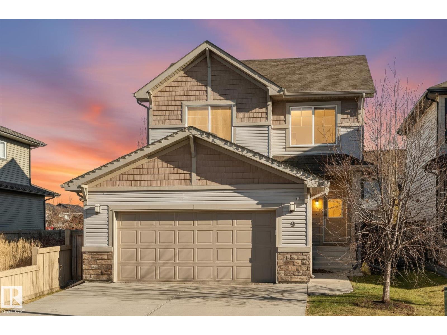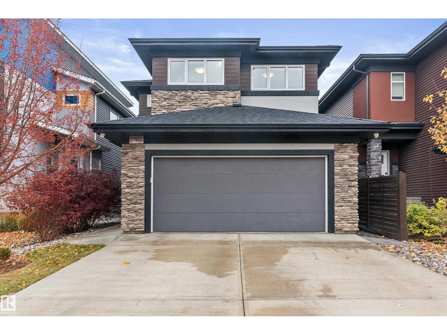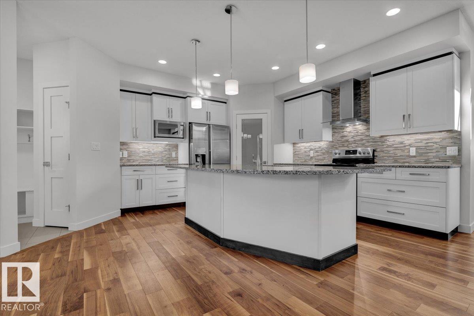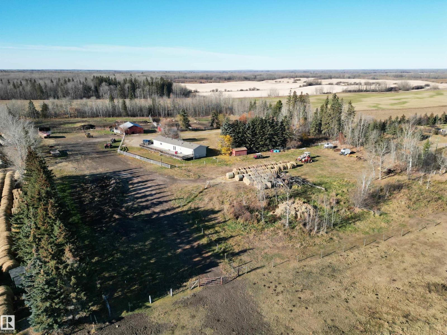478 Ainslie Cr Sw Sw
Edmonton, Alberta
Step inside and discover a home that feels larger with every glance. On the main floor, the open-to-below entrance welcomes you with natural light and volume. French doors open to a room of possibilities, and a nearby full washroom adds everyday convenience. The open concept kitchen, dining, and living area with granite counters and rich cabinetry brings everyone together, from breakfast at the island to weekend movies. Upstairs, you’ll find 4 generous bedrooms, and a family room for quality time. The primary suite features a spa-inspired ensuite with a steam shower and jet soaker tub, creating a private retreat. The finished basement expands your options with a 5th bedroom and rec area, ideal for family nights, fitness, or extended stays. An oversized garage adds practicality, while outdoors, mature trees and landscaping boost curb appeal and the yard provides space for family, pets, and play. Steps to Currents of Windermere, this original-owner home is a must-see. Some photos virtually staged. (id:62055)
Exp Realty
6230 159a Av Nw
Edmonton, Alberta
Nestled on a quiet cul-de-sac within walking distance to parks, school and lake, this turn key updated house offers over 2300 sqft of living space. Perfect for raising kids and fur babies. The yard alone is a showstopper! As you enter you'll notice how bright and cozy the space feels, beautiful ceramic tile leads you to the large renovated kitchen. A chef's dream with granite countertop, SS appliances and plenty of cabinets & counter space. The living room has rich hardwood floors that continues up the stairs where you'll find 3 good size bedrooms and the main bathroom. The large primary suite can easily fit your king size bed, featuring a walk-in closet and convenient ensuite. The freshly painted basement has a big rec room ideal for family game or movie night, with an extra bedroom and another full bathroom. All big ticket items are done - New windows, furnace, hot water heater, shingles, central AC, light fixtures, floors and paint. Move in just in time to celebrate the holidays in your cozy new home. (id:62055)
Royal LePage Arteam Realty
5930 165 Av Nw
Edmonton, Alberta
Welcome to this warm & inviting 2 story home with double attached garage in the desirable community of Hollick Kenyon that boasts 3 bedrooms & 2.5 bathrooms. Main floor features kitchen & living room with hardwood flooring, kitchen has corner pantry, dining nook, & stainless steel appliances. The bright living room has a cozy gas fireplace with built in niches. Main floor covenient laundry & a half bath. Upstairs, you'll find a bonus room, 3 bedrooms & a full bathroom as well as the primary bedroom with a walk in closet & 4 pc ensuite bathroom. The spacious basement is waiting to be completed with your personal touch! Only a 2 min car ride to the nearby k-9 schools & close to Anthony Henday & grocery stores, such as No Frills and Sobeys. (id:62055)
Maxwell Progressive
3313 43 St Nw
Edmonton, Alberta
* TWO BEDROOM BASEMENT WITH KITCHEN **RENOVATED WITH NEW PAINT & FLOORING * Modern Design | Secondary Kitchen | Spacious Layout | Peaceful Location Discover a beautifully designed home that perfectly balances elegance and functionality. With bright open spaces, stylish finishes, and thoughtful details, this residence offers comfort and sophistication in every corner. The main floor features a seamless flow between the living, dining, and kitchen areas—ideal for both entertaining and everyday living. The upper level includes a luxurious primary suite with a private ensuite and generous bedrooms designed for rest and relaxation. The lower level enhances versatility with a cozy recreation space, a secondary kitchen, and multi-use rooms suited for guests or family. Flooded with natural light and crafted with care, this home creates a warm, welcoming atmosphere. (id:62055)
Nationwide Realty Corp
8536 19 Avenue Sw
Edmonton, Alberta
Discover this beautiful 2-storey home nestled in a quiet cul-de-sac in one of Edmonton’s most desirable communities, Summerside! Offering 2780 SF of versatile, light-filled living space, this home is designed for those who thrive on outdoor living, balance, and convenience. Step inside and you’ll find not one, but two main-floor bedrooms, ideal for dual home offices! One of the bedrooms even has direct access to a 4-piece bathroom, creating the perfect setup for visiting family or an at-home workspace with privacy and comfort. Upstairs, the thoughtful design continues with three spacious bedrooms, including a primary retreat with a spa-inspired 5-piece ensuite. The two additional bedrooms share a generous 5-piece Jack & Jill bath, offering both style and function! Step outside your door, embrace the active Summerside lifestyle just steps away. From swimming, paddle boating, tennis, volleyball , fishing to relaxing on the private community beach soaking up the sun, this home offers it all. (id:62055)
Century 21 Bravo Realty
9651 66 Av Nw
Edmonton, Alberta
Facing Hazeldean Park! This FULLY FINISHED raised bungalow offers a total of 5 bedrooms, 2 full baths & over 2,300 sqft of total living space. Many upgrades over the years, w/ some original charm, such as the main level original hardwood flooring. RENOVATED kitchen(2017): quartz countertops, backsplash, wood/soft close lower cabinets & vinyl plank flooring. Generous bedroom sizes, primary can fit a king size bed & a RENOVATED 4 piece bathroom(2021) completes this floor. The basement w/ SEPARATE ENTRANCE: SECOND kitchen(upgraded 2021), large windows throughout w/ an abundance of natural light, huge rec room, 2 additional bedrooms(sound dampening between bedroom floors 2020), 4 piece RENOVATED bathroom(2021) & laundry area. Out back, fully fenced south facing backyard w/ an amazing garden, deck(2020), fruit trees & oversized double detached garage. ADDITIONAL UPGRADES: sidewalks(2021), Hunter Douglas Blinds(2020), Shingles(2019-2020), all windows/doors(2018), sewer line(2017) & electrical upgraded(2017). (id:62055)
Schmidt Realty Group Inc
4215 66 St
Beaumont, Alberta
This screams, MINE!! Wouldn’t you love to back a pond in the community of Ruisseau? Well now is your chance, but this one might not last long. This is The Vision built by Look Master Builder with just over 1970 SQFT, this home has so many great features including a side entrance for future suite potential. The main floor is a open concept kitchen/dining and living space with features such as, large eat up island with stone counters, two toned soft close cabinetry, upgraded backsplash, large windows looking out to the water, electric fireplace with mantle, oh and don’t forget the main floor den. Upstairs you will find vaulted ceilings in the primary bedroom, 5 pcs bathroom (soaker tub, 2 sinks and separate shower), with a walk-in closet, 3 more good sized rooms, bonus room, laundry and 4pcs bath complete this level. Other features include 2’ added to the garage (length), 9’ ceiling on the main, poplar railing with metal spindles and an appliance credit. This home is ready for you to move right in (id:62055)
Now Real Estate Group
#125 4404 122 St Nw
Edmonton, Alberta
WELCOME HOME - Spacious Ground-Floor Retreat Nestled in ASPEN GARDEN ESTATE. Start your day off with the sound of the birds & your favorite cup of coffee on Sunny private patio, then step inside to enjoy illuminated ambiance of fresh paint & new window coverings. Pass foyer, spacious living room greets you with adjacent kitchen featuring lots of cabinet space and dining area. Master suite, complete with a walkthrough closet & 2PC ensuite, promises comfort, while a second generously sized bedroom and a full bathroom cater to all family needs. In-suite laundry adds to the practicality. Prime Location boasts key amenities including; Ravine / Scenic trails, SKI HILL, Elementary and Junior High School, easy access to major routes and U of A, Public Transit, and Shopping. This ground unit offers unparalleled convenience; INDOOR REC ROOM, FITNESS ROOM, SWIMMING POOL, HOT TUB and a large outdoor deck. And with ELECTRICITY, GAS, HEAT, WATER & SEWERAGE included in the condo fee, FINE - Effortless living awaits you! (id:62055)
Royal LePage Noralta Real Estate
4407 47 St
Wetaskiwin, Alberta
Fantastic Opportunity for INVESTORS & MULTI-FAMILY’S to own this unique 4-Plex…solid-built & well maintained property is a must-see! Prime location close to schools, parks & recreation centre (swimming pool, rinks, curling). Each Unit is Bi-level style w/ 3 lower bedrooms, 4-pc bath, upper spacious family room, large kitchen/dining & 2-pc bath w/laundry. Some Updates include shingles, windows, doors, each unit has 100 amp service & individually metered with some interior updates. Backyard is fenced with concrete pad, large parking area and shed. Whether you are expanding your portfolio or entering the investment market, this 4-plex delivers stability, convenience and growth potential. (id:62055)
Royal LePage Parkland Agencies
9616 154 St Nw
Edmonton, Alberta
Pride of ownership is evident in this ORIGINAL OWNER custom-built 1985 bungalow home, conveniently located in west-central Edmonton - welcome to West Jasper Place. This spacious property is a HIDDEN GEM (surrounded by great neighbours and brand new infill homes) and has been lovingly maintained throughout the years. The main floor features a spacious living room with beautiful bay window, hardwood & tile flooring, mahogany doors, lovely kitchen (with updated granite counter-tops & pantry), 3 bedrooms & a full bath. Downstairs, solid pine tongue & groove panel board throughout + a large rec room, 4th bdrm, 3 pc bath & laundry/storage space. The fully-fenced backyard is HUGE and ready for entertaining - complete with underground irrigation system, tranquil rock water feature, putting green, garlic garden, perennials, a sumac palm tree, gas plants and more! A massive 26x30 detached double garage (insulated & heated) with 3 car parking pad completes the property. Welcome home! (id:62055)
Tactic Realty
2465 Austin Cr Sw
Edmonton, Alberta
Step into this beautifully renovated 4-bed/3.5-bath home offering 2,190sqft of finished living space. The main floor showcases a modern open-concept design with a stunning upgraded kitchen featuring sleek cabinetry, quartz countertops, and stainless steel appliances—perfect for entertaining or family gatherings. This home features a stunning fireplace that serves as a true centerpiece of the living space with a custom mantel and elegant tilework that blends warmth and sophistication. Upstairs, spacious bedrooms provide comfort and privacy, while the finished basement adds versatile space for a home gym, media room, or guest suite. Outside, enjoy the convenience of a detached garage with rear lane access & a large apron for ease. The landscaped yard with a composite deck as well as a large concrete patio is ideal for summer evenings. With thoughtful updates throughout and a layout that blends style and functionality, this home is move-in ready and waiting for its next chapter. Welcome HOME!!! (id:62055)
Exp Realty
#37 12930 140 Av Nw
Edmonton, Alberta
GORGEOUS!!! No better way to get into home ownership than this beautiful 3 bed 2.5 bath townhouse in the heart of all the action on the north side. This well maintained home has had fantastic upgrades over the last few years including laminate floors, HWT (3 years), Dishwasher (2 years), and a brand new washer and dryer this year! Combine this with the already amazing stainless steel appliances, gas fireplace and full dining area and you've got a winner. Upstairs is 3 ample bedrooms, 2 full baths and aforementioned laundry. Downstairs you'll get a large closet and a separate storage room along with access to the garage. The garage on this one is very unique its currently a single with a very neat flex room/gym/office but can easily be converted back to a double by removing one wall. This complex is very well run, healthy, and close to Walmart, MOVATI, Henday, and various restaurants and shopping (id:62055)
Real Broker
4116 67 St
Beaumont, Alberta
Located in the Community of Ruisseau, Come on in, this is The Paragon, built by Look Master Builder with just over 2100 sqft. Two features any buyer will love, 1st is the main floor bedroom with a full bathroom, 2nd is a side entrance to the basement for future suite potential (rough-ins are all already in place). Main floor offers an open concept kitchen/dining and living with a large eat up island, stone counters, two toned soft close cabinetry, lots of windows and a electric fireplace. Upstairs you will find the primary with vaulted ceilings, 5 piece bath (soaker tub, shower and two sinks), 2 more great sized bedrooms, 4 pcs bath, laundry and the bonus room. Other features include window coverings throughout (except doors and basement), 2’ added to the garage (length), 9’ ceiling on the main, poplar railing with metal spindles, walk through pantry and a appliance credit. Don’t miss this one. Photos of this home are taken from another home. Colors may vary and this home DOES NOT BACK A POND (id:62055)
Now Real Estate Group
4201 66 St
Beaumont, Alberta
Location, Location, Location!! Corner house just steps from École Quatre-Saisons and the 4 Seasons spray park (watch your kids walk to school). Come on in, this is The Paragon, built by Look Master Builder with just over 2100 sqft. Two features any buyer will love, 1st is the main floor bedroom with a full bathroom, 2nd is a side entrance to the basement for future suite potential (rough-ins are all already in place). Main floor offers an open concept kitchen/dining and living with a large eat up island, stone counters, two toned soft close cabinetry, lots of windows and a electric fireplace. Upstairs you will find the primary with vaulted ceilings, 5 piece bath (soaker tub, shower and two sinks), 2 more great sized bedrooms, 4 pcs bath, laundry and the bonus room. Other features include window coverings throughout (except doors and basement), 2’ added to the garage (length), 9’ ceiling on the main, poplar railing with metal spindles, walk through pantry and a appliance credit. Don’t miss this one. (id:62055)
Now Real Estate Group
#301 17 Columbia Avenue
Devon, Alberta
Welcome home to this spacious 708 sq.ft. modern 2 bedroom condo in THE RIDGE located in the heart of DEVON within walking distance to schools, parks, groceries, restaurants, outdoor pool, arena and river valley walking/biking trails. This unit has an open concept floor plan with 9' ceilings offering premium finishings throughout. The kitchen has an eating island, quartz countertops, espresso color cabinetry, with soft close and stainless steel appliances. The bedrooms are at opposite ends of the living area. The spacious north facing deck has a gas BBQ outlet. Vinyl plank flooring throughout except for tile in the bathroom. Roughed in for A/C. Included is the fridge, glass top stove, microwave hood fan, dishwasher, INSUITE WASHER AND DRYER and TITLED UNDERGROUND PARKING Unit 44 (Actual #12) with a storage cage. Shows very well! A great place to call home! (id:62055)
RE/MAX Real Estate
#405 5212 25 Av Nw
Edmonton, Alberta
This beautifully updated 3-bedroom condo is perfectly situated in one of Edmonton’s most sought-after locations. A full wall of windows fills the living space with morning sunlight, highlighting the vaulted ceilings & cozy gas fireplace — a perfect living rm for relaxing or entertaining. The stylish kitchen showcases new quartz countertops, a pantry & lots of cabinetry. The spacious primary offers a walk thru closet & a 4 pce ensuite. Two addl bedrooms: one makes for a great den with french doors & 3pce bath plus a laundry room complete this home. Every detail has been thoughtfully refreshed for a move-in-ready experience: new flooring, baseboards, updated plumbing & electrical, & freshly painted. Enjoy the convenience of a large underground parking stall & storage unit. The building also features exceptional amenities, including a fully equipped workshop & a vibrant social rm that hosts gatherings, parties, & dance lessons. Located close to shopping, transit, LRT, parks, schools, & major routes. (id:62055)
RE/MAX Excellence
13108 62 St Nw
Edmonton, Alberta
Welcome to this well-maintained 4 bedroom, 2 bath bungalow in the heart of Belvedere. The main floor offers a bright and functional layout with 3 spacious bedrooms, a full bath, and a comfortable living area that flows into the kitchen and dining space. The fully finished basement features a potential second kitchen, large family room, additional bedroom, and full bath - perfect for extended family, guests, or potential suite setup. Outside, you’ll find a large fenced yard with RV parking and a double detached garage, providing plenty of space for vehicles and storage. Ideally located within walking distance to schools, parks, and the community hall, and just minutes from shopping, transit, and major roadways, this home offers both comfort and convenience in a family-friendly neighbourhood. Perfect for first-time buyers, investors, or anyone looking for versatile living space in a great location. (id:62055)
Century 21 Masters
2639 5 Av Sw
Edmonton, Alberta
Introducing the Otis-Z by Akash Homes — a modern Zero-Lot-Line design that perfectly combines style, functionality, and family comfort. With 3 bedrooms and 2.5 bathrooms, this thoughtfully planned home offers plenty of room to grow. The main floor’s open-concept layout and 9-ft ceilings create a bright, airy atmosphere, enhanced by an open-to-below feature that adds architectural flair and natural light. Upstairs, you’ll find a convenient laundry room and a spacious primary suite complete with an expansive walk-in closet and elegant finishes. With quartz countertops throughout and quality craftsmanship in every detail, the Otis-Z is built for lasting memories. Plus — enjoy a $5,000 BRICK CREDIT to help make your new home uniquely yours! **PLEASE NOTE** PICTURES ARE OF ACTUAL HOME. HOME IS NOW COMPLETE. (id:62055)
Century 21 All Stars Realty Ltd
9319 Ottewell Rd Nw
Edmonton, Alberta
Just move in and enjoy! This beautifully maintained and upgraded 1,127 sq ft bungalow in sought-after Ottewell offers comfort, style, and convenience. Featuring 3+1 bedrooms and 2 full bathrooms, this home shines with an updated kitchen and bathrooms, newer roof (2016), windows (2016), furnace (2025), and hot water tank (2025), plus air conditioning for year-round comfort. The bright main floor offers spacious living and dining areas, while the fully finished basement provides a large family room, an extra bedroom and bathroom, and great storage. Outside, enjoy a large landscaped yard with in-ground sprinklers, stone patio with fire pit, RV parking, and a double detached garage. Perfectly located across from a school and park, close to shopping, transit, and minutes from downtown, this move-in-ready gem has it all—comfort, updates, and location! (id:62055)
Maxwell Challenge Realty
13216 62 St Nw
Edmonton, Alberta
Kids can walk to school! Facing the park! Downstairs non-permitted suite! Outdoor arena going in across the way! This significantly updated 5-bed, 3-bath home faces green space. The main floor has been opened up! Dining room features a beautiful floor-to-ceiling window, & flows openly into a spacious living room with park views, & to the refreshed kitchen, which features newer cabinets & counters, a large electrified island, plus a sink window overlooking the yard. Rear separate entrance. Step out to an impressive flagstone patio, fenced lawn, & double garage. Layout: 3 bedrooms up; 2 bedrooms down, with a full 2nd kitchen, dining, living room, separate lockable laundry, & a private rear entrance - perfect for a generational family. Extras you’ll love: newer sidewalks, a quiet, walkable street, lush perennials & CURB APPEAL! Minutes to Bus, Light Rail Transit, Schools, & Shopping. Smart, stylish, and move-in ready. Location is superb! (id:62055)
Kic Realty
9 Spring Li
Spruce Grove, Alberta
Welcome to your stunning home in the beautiful community of Spring Gate! This fully finished property offers an open and inviting layout with plenty of room for family and entertaining. The main floor features 9 ft ceilings, a bright and modern kitchen with quartz countertops, stainless steel appliances, and a large island with seating. The cozy living room showcases an elegant electric fireplace, perfect for relaxing evenings. Upstairs, you’ll find three spacious bedrooms plus a versatile bonus room. The primary suite includes a walk-in closet and a luxurious ensuite. The fully finished basement features an additional bedroom and full bathroom perfect for larger families or guests. The oversized garage connects to a well-designed mudroom with custom cabinetry and convenient main-floor laundry. With its stylish finishes, functional design, and ample living space on every level, this home is ready to impress! (id:62055)
RE/MAX Preferred Choice
2140 Koshal Wy Sw
Edmonton, Alberta
Stunning executive Dolce Vita home showcasing premium craftsmanship, modern elegance & family functionality. The main floor features 9 ft ceilings, engineered hardwood, a stylish den, coffered ceilings & inviting living area with gas fireplace. The chef’s kitchen dazzles with quartz counters, large island, stainless appliances, soft-close cabinetry & walk-through pantry. Upstairs offers a bright bonus room, laundry, and a serene primary retreat with spa ensuite & walk-in closet, plus two generous bedrooms & 4-pc bath. Professionally landscaped yard with glass-railed deck, stone patio, fire pit & shed. Heated garage includes built-in cabinetry & custom storage. Upgrades include A/C, Hunter Douglas window coverings, HRV, built-in security & exterior stone accents. Basement awaits your imagination. Steps to ponds, parks, trails, top-rated schools & shops—where refined design meets family comfort in Keswick! You have worked hard to earn a home like this! HURRY and do not miss this opportunity! (id:62055)
RE/MAX Excellence
7142 May Cr Nw
Edmonton, Alberta
Discover refined living in this fully finished, luxury half duplex surrounded by the breathtaking beauty of Whitemud Creek Ravine and MacTaggart Sanctuary. This modern 2-storey blends upscale design with serene, natural surroundings. The rare triple-car garage and striking curb appeal set the tone for what’s inside: bright, open spaces with brand new engineered hardwood on the main floor, cork-backed vinyl plank in the basement, plus full LED Adjustable lighting and fresh paint throughout. The professionally landscaped backyard, complete with a two-tiered deck and custom pergola, creates a private retreat ideal for summer gatherings or quiet evenings outdoors. Other recent upgrades include newer appliances and a heated garage. Steps from scenic trails, boutique dining, grocery stores, and more essential amenities, this home offers refined comfort and effortless convenience in a truly exceptional ravine setting. Some photos were virtually staged. (id:62055)
Liv Real Estate
3427 Township 540
Rural Lac Ste. Anne County, Alberta
Escape to peace and open skies on this beautifully set-up 15-acre acreage, fully fenced and cross-fenced for livestock and ready for your hobby farm dreams. Enjoy a bright 1,500 sq.ft. 4-bedroom home with a massive south-facing deck overlooking your hay field and pond—perfect for quiet mornings and prairie sunsets. A modern 2007 home offers sun-filled living spaces, new appliances, and fresh paint throughout. Built for easy country living with three heated auto waterers, multiple pens, an excellent water system, and a large 40x50 barn. Fruit trees—pear, plum, Saskatoon, cherry, and apple—dot the landscape, and a second serviced site is ready for another dwelling. Out of a subdivision, this property offers true privacy and freedom, whether you’re starting a small farm, accommodating family, or simply enjoying the wide-open space of country life. Close to towns, lakes and all amenities! (id:62055)
Digger Real Estate Inc.


