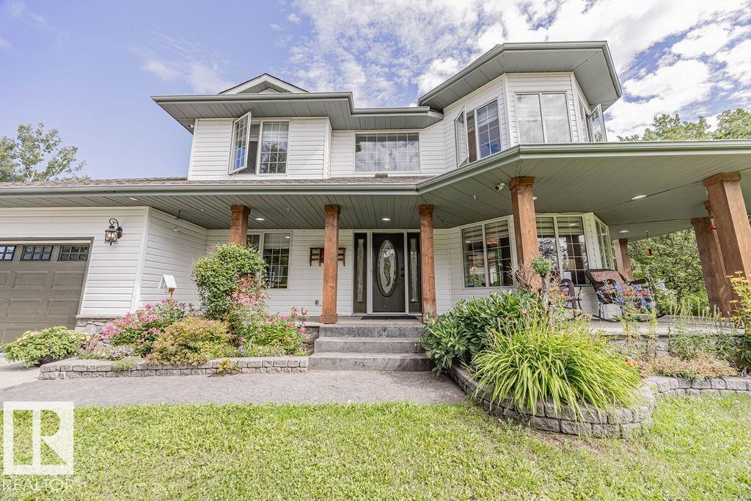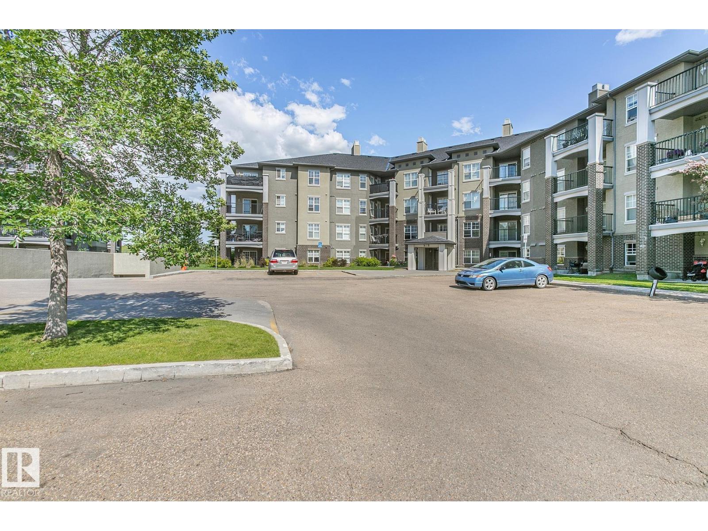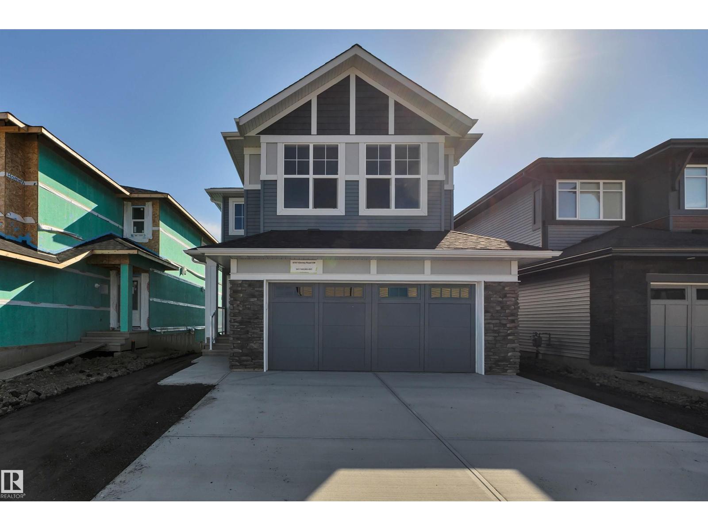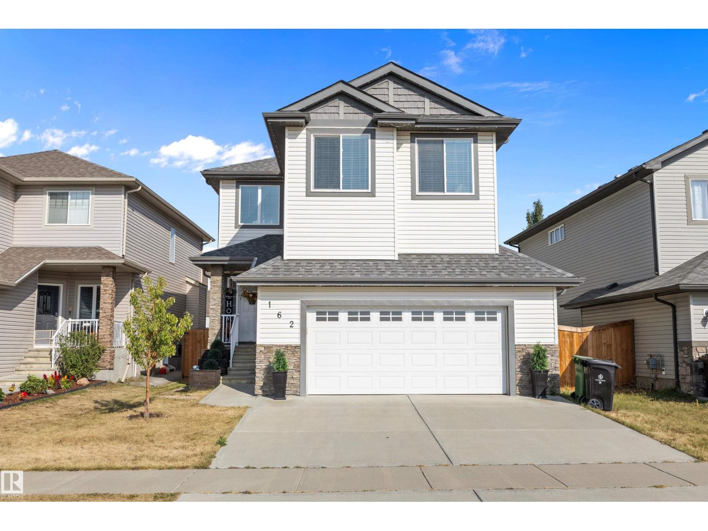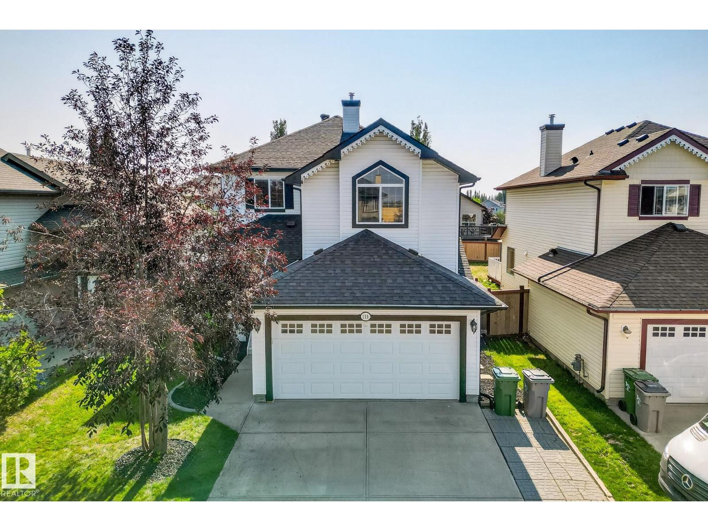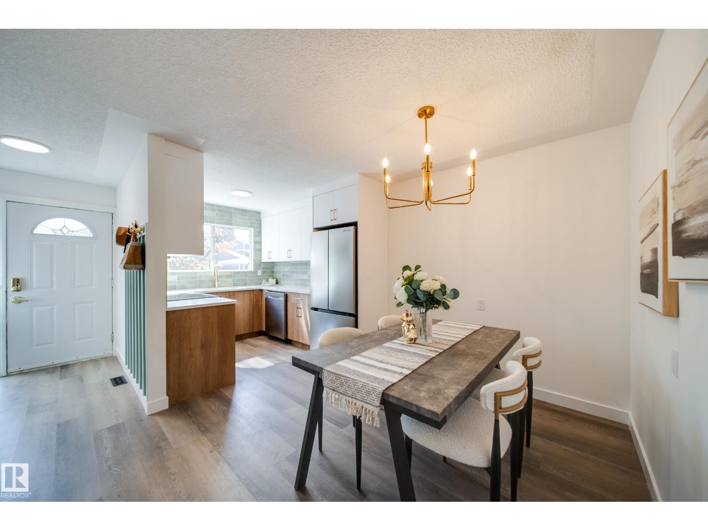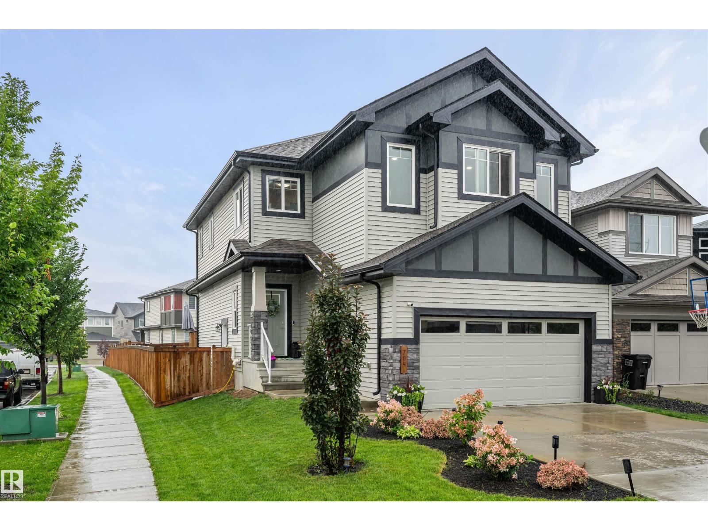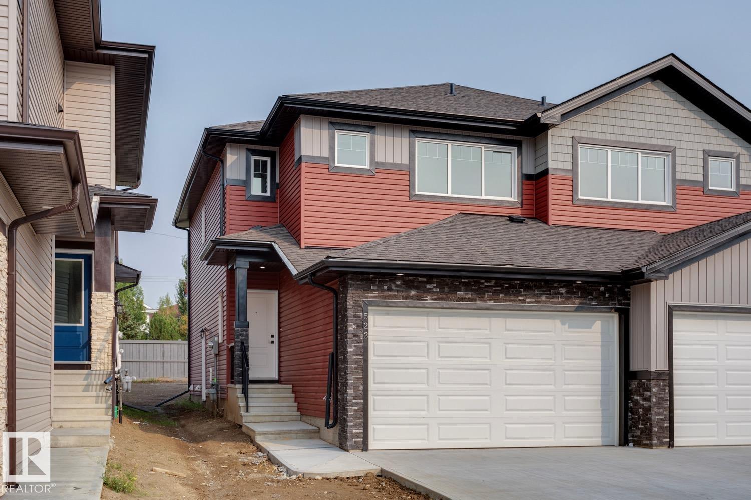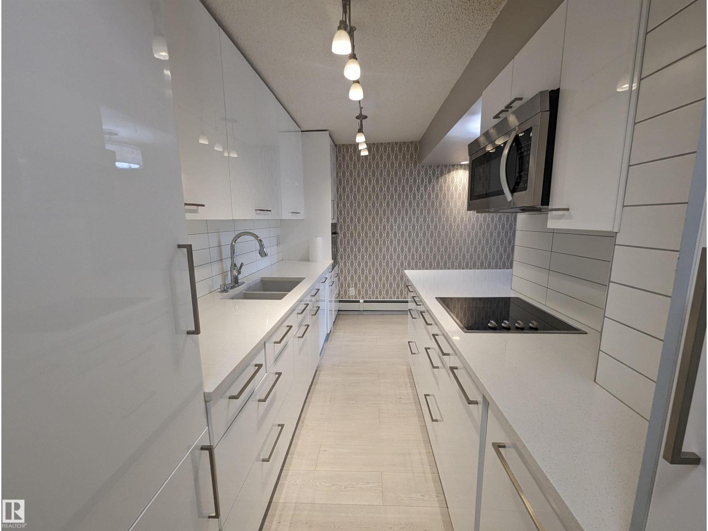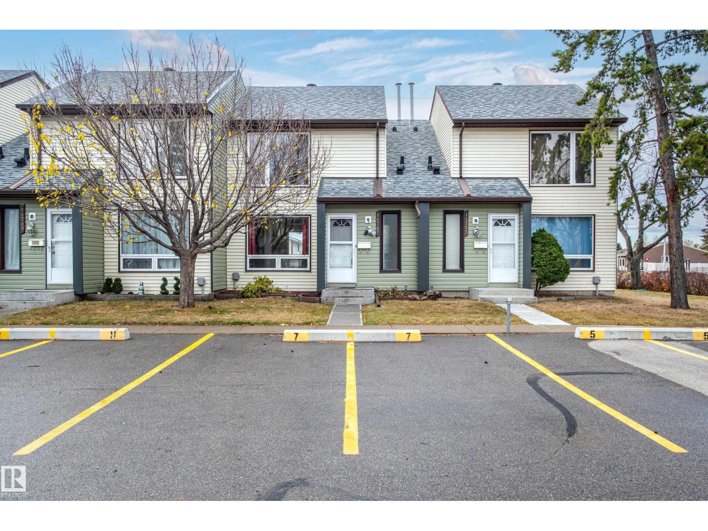#18 54106 Rge Road 275
Rural Parkland County, Alberta
This incredible Acreage close to Spruce Grove and Easy Access to Edmonton or St Albert has a great private feel with lots of room and peaceful setting. Finished Basement with Bathroom and Family Room area, 3 Bedrooms upstairs with full 4pc Bath and 4 pc ensuite has plenty of space for the family. Eating area off the kitchen with an island, Gas Stove Top with Electric Oven opens onto the Back Deck with low maintenance decking and then opens up to a wonderful yard with trees for privacy. Fully fenced yard for dogs, double attached garage and a second Garage fully Heated for extra toys or workshop. Well maintained with Stamped Concrete, Shingles only 5 years old, Fruit Trees and so much more. (id:62055)
RE/MAX Real Estate
#112 630 Mcallister Lo Sw
Edmonton, Alberta
Discover this stylish 2-bedroom, 2-bathroom condo for sale in MacEwan Village—a true hidden gem. Brand new warm vinyl flooring and a warm white paint through this condo. This private ground unit backs onto a serene green space, making it the perfect spot for savoring your morning coffee on the covered patio. The master bedroom featuring a walk-through closet that leads to a 4-piece bathroom. For added convenience, in-suite laundry is included, making it ideal for first-time buyers or as a savvy investment opportunity. Enjoy amenities such as heated underground parking and all-inclusive utilities, covering heat, water, and electricity. The condo features a bright, open-concept floor plan with modern cabinetry and a spacious breakfast bar. You'll also appreciate the convenient access to Anthony Henday, Ellerslie Shopping, and public transit. (id:62055)
Real Broker
4707 Kinney Rd Sw
Edmonton, Alberta
LOCATION! Welcome to Excel Homes NEW in sought after KESWICK - The POPULAR model Rosewood. With nearly 2300SF of living space BACKING ONTO the storm POND, upon entering your are greeted with 9 FT CEILING, LVP flooring, A main-floor bedroom and full bathroom. The main floor features an UPGRADED kitchen, complete with crown moulding, extended island, QUARTZ COUNTERS 42 upper cabinets & chimney hoodfan with a tiled backsplash, SS appl. built-in microwave w/trim kit & walk-through pantry. Spacious great room and dining nook. Step outside to the REAR DECK, with BEAUTIFUL POND VIEWS. Upstairs, BONUS ROOM, offering optimal privacy between the primary suite and the additional bedrooms. The upgraded ensuite features a soaker tub, a shower unit and a dual-sink vanity. Completing the 2nd floor are two additional BR, full bath, and laundry. EXTRA 2 FT WIDER GARAGE, GREEN BUILT, LANDSCAPING, BLINDS & SEPARATE ENTRANCE for future 2 BEDROOM LEGAL SUITE rough in! (id:62055)
Century 21 Signature Realty
9805 106 Av
Morinville, Alberta
Discover this stunning brand-new 2-storey home in Morinville offering over 1,700 sq. ft. of thoughtfully designed living space. The main floor boasts a cozy living room with electric fireplace, spacious dining area, and kitchen with modern cabinetry & generous storage. A private den, 2-piece bath, storage, and mudroom add convenience and function. Upstairs, the primary retreat features a spa-inspired 4-piece ensuite and walk-in closet. Two additional bedrooms, a 4-piece bath, and a well-appointed laundry room complete the upper level. A rear double concrete parking pad offers plenty of space for future garage potential. With quality finishes throughout, this home blends comfort, style, and practicality—ideal for modern living. Home is at the drywall stage. Color & material selection may still be possible-Act Fast! (id:62055)
RE/MAX Elite
162 Woodbridge Li
Fort Saskatchewan, Alberta
SHOWS LIKE NEW AND FACES GREEN SPACE AND PLAYGROUND! Welcome home to 162 Woodbridge Link, which is PERFECT FOR FAMILILES. Amazing layout featuring 4 bedrooms upstairs plus bonus room (overlooking park), main floor office/flex room, and open concept design with stunning chef's kitchen! Main floor features hardwood and tile flooring, 9 foot ceilings, large mudroom and walk thru pantry, granite counters and s/s appliances in white kitchen. Large living room with fireplace for winters, and has A/C for the hot summers. This house looks barely lived in! Upstairs boasts large primary suite with w/in closet and spa-like ensuite with jacuzzi tub. 3 more bedrooms upstairs, plus gorgeous 4 piece bath are all a great size and the bonus room is ideal for kids. SEPARATE ENTRANCE to basement which has 3 large windows and 9 foot ceilings, making it easy to put in basement suite. Large insulated double garage. Fenced yard with deck w/ gas line. Perfectly located only blocks to the river valley this home is a must see! (id:62055)
Royal LePage Noralta Real Estate
133 Rue Marquet
Beaumont, Alberta
Welcome to this beautifully maintained two-story family home located on a quiet street, just steps from scenic walking trails and top-rated schools. Featuring three spacious bedrooms upstairs, including a private primary suite with a full ensuite bath, and a total of 2.5 bathrooms, this home blends comfort and function for today’s family lifestyle. The upper level also boasts a huge bonus room with vaulted ceilings and an abundance of natural light streaming through its large windows — the perfect spot for relaxing or entertaining. On the main floor, you’ll find a versatile office/den, ideal for working from home or a quiet study space. Recent upgrades include a new hot water tank (2025), new shingles (2024), and a freshly surfaced deck (2025), making this home move-in ready. Outside, enjoy a large backyard with plenty of room for play, gardening, or summer gatherings. Don’t miss your chance to own this well-appointed home in a family-friendly neighbourhood! (id:62055)
Century 21 Masters
9949 171 Av Nw
Edmonton, Alberta
Welcome to 9949 171 Avenue, a beautifully updated townhouse nestled in the desirable Baturyn community. This home offers modern style and comfort with a bright BRAND NEW KITCHEN featuring QUARTZ countertops, sleek cabinetry, gold hardware, and stainless steel appliances. Fresh flooring, updated lighting, and contemporary feature walls add warmth and character throughout the open living and dining areas, while large windows and patio doors let in plenty of natural light. Upstairs you’ll find spacious bedrooms and a renovated bathroom with stylish vanity, new fixtures, and tiled shower/tub. The FULLY FINISHED basement provides additional living space perfect for a rec room, office, or gym with ANOTHER FULL BATHROOM. Outside, enjoy a serene complex with a welcoming front path. Located close to schools, parks, shopping, public transit, and with easy access to the Anthony Henday, this move-in-ready home combines convenience and thoughtful stylish upgrades. There is an additional stall for $25 monthly (id:62055)
Maxwell Polaris
704 Conroy Co Sw
Edmonton, Alberta
Beautifully maintained 2-storey in Cavanagh, now available with quick possession. Thoughtful design and spacious living areas feature a central kitchen with quartz counters, abundant cabinetry, and a walk-through pantry. The open layout connects kitchen, dining, and great room, where oversized windows fill the space with natural light—perfect for family gatherings and everyday living. Upstairs, a massive bonus room offers the ultimate hangout space. Three bedrooms include a bright primary suite with walk-in closet and ensuite, plus the convenience of upper-level laundry. Separate side entrance to the basement adds flexibility for future development. Located on the corner of a quiet cul-de-sac near the new planned K–9 school, trails, and playgrounds, with easy access to Anthony Henday, QEII, and South Edmonton Common. Move-in ready and a pleasure to show! (id:62055)
Real Broker
35 Caledon Cr
Spruce Grove, Alberta
Stunning 1528 sq ft 2 storey townhome with a double attached garage located in the highly sought after community of Westhaven. This 3 bedroom 2.5 bath home features luxury vinyl plank spanning the entire main floor along with a open concept. Chefs kitchen features upgraded cabinetry complimented by quartz countertops, tiled backsplash, designer pendant lighting, and a full set of stainless steel appliances. Living room features a electric fireplace. Upper floor features a spacious bonus room, 3 bedrooms, 2 bathrooms and the laundry room. The spacious master features a spa like 4 piece ensuite bath with his and her sinks along with a tiled shower. Other features include: Double attached garage, 9 ft ceilings, walk through pantry, separate entrance for future basement suite, designer plumbing, spacious yard, and so much more. Located close to Westhaven schools, and all the amenities including shopping, transportation, and dining. (id:62055)
Royal LePage Arteam Realty
12316 140 St Nw
Edmonton, Alberta
Looking for a home where you can let your imagination run wild? This 5 bed bungalow offers space, comfort, and the perfect canvas to make it your own. Ideally located across from Dovercourt Park and School, you can watch your kids play while enjoying your morning coffee from the front deck. Inside, the bright and open concept living and dining area is a renovators dream -no walls to remove here- providing a great base for your finishing touches. The fully finished basement offers 8 foot ceilings, a large rec room, two bedrooms, a partial bathroom, plenty of storage, and updated mechanical perfect anyone eager to add value. Outside, the fenced backyard with mature apple trees offers privacy and a great space for gatherings. With an over sized double garage/shop and room for RV storage, you will be living the Alberta dream. With parks, schools, and shopping nearby, this warm, spacious home is full of potential in one of Edmonton’s most welcoming communities. (id:62055)
Exp Realty
#105 10140 115 St Nw
Edmonton, Alberta
Welcome to The Fifteen! Located on the second level, just off Jasper Ave & blocks away from the BREWERY & ICE DISTRICT! Prime location, residents easy access to superb shopping, dining, the University of Alberta & Grant MacEwan. This sleek unit boasts a modern design with pristine white tile floors, white kitchen featuring Quartz countertops, eating bar, & stainless steel appliances. The spacious layout includes a bright living room, dining area, dedicated office space, convenient in-suite laundry facilities, and an impressive 4-piece marble bathroom equipped with a high-end multi-body spray nozzle shower and luxurious soaker tub. The master bedroom features a walk-in closet for added convenience. Complete with air conditioning, a parking stall, and a covered patio, this unit offers both comfort and functionality. Residents of this well-managed building also enjoy access to top-floor amenities including an exercise/yoga area and a rooftop deck boasting breathtaking 360-degree views of downtown/Oliver. (id:62055)
RE/MAX Real Estate
14707 25 Street Nw
Edmonton, Alberta
Welcome to this BRIGHT and INVITING freshly PAINTED townhouse in Fraser! This unit offers 3 bedrooms, 1.5 baths, and a finished basement. The SPACIOUS living room opens to a LARGE dining area, while the updated kitchen which includes a NEW FRIDGE and DISHWAHSER showcases sleek cabinets and a stylish tile backsplash. NEW, Durable VINYL PLANK flooring spans the main level, complemented by a convenient half bath. Upstairs features NEW CARPET, a GENEROUS primary bedroom, two additional bedrooms, and a 4-piece bath. The FINISHED basement with NEW CARPET adds a cozy family room plus a LAUNDRY/utility area with EXTRA STORAGE. Enjoy a PRIVATE fenced yard and two assigned parking stalls. Perfectly located near schools, shopping, public transit, and the Anthony Henday—this is the ideal place to call home! (id:62055)
Professional Realty Group


