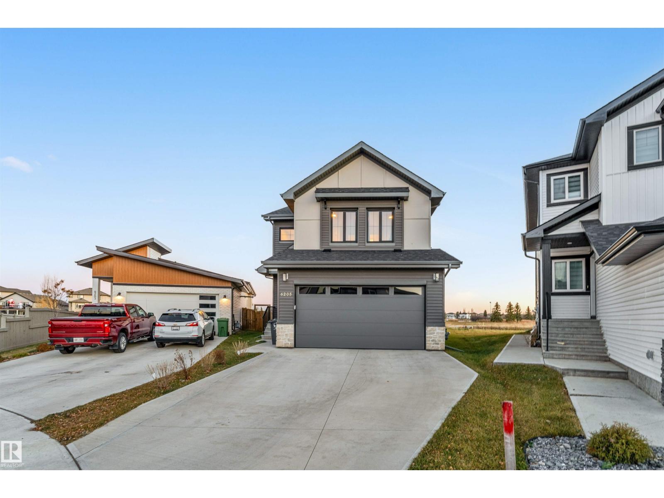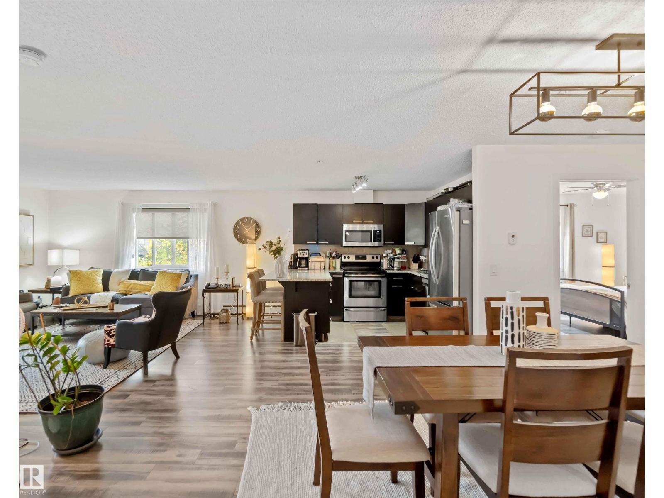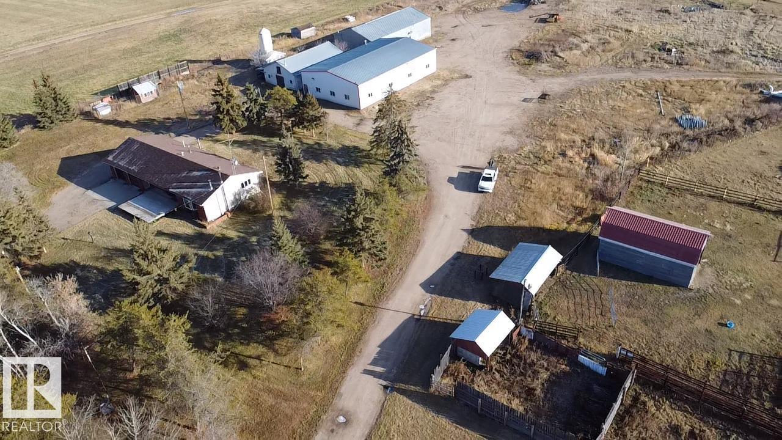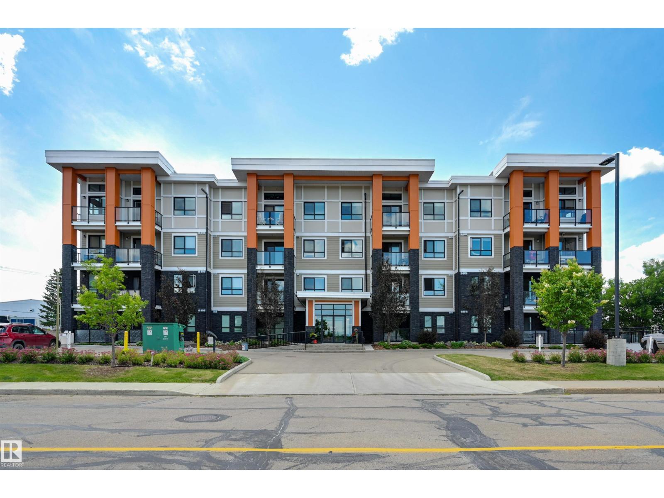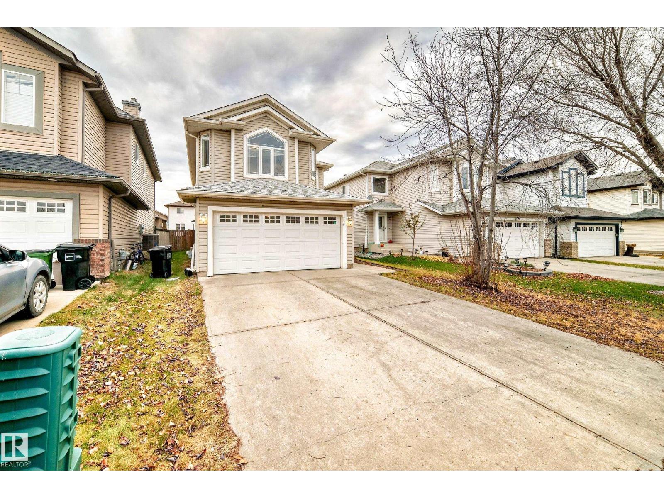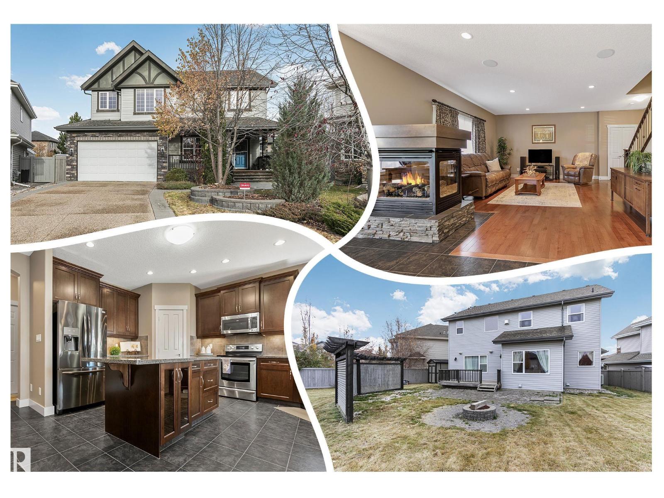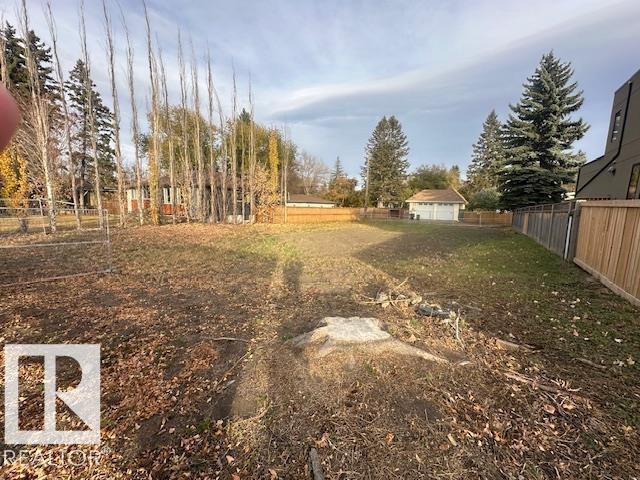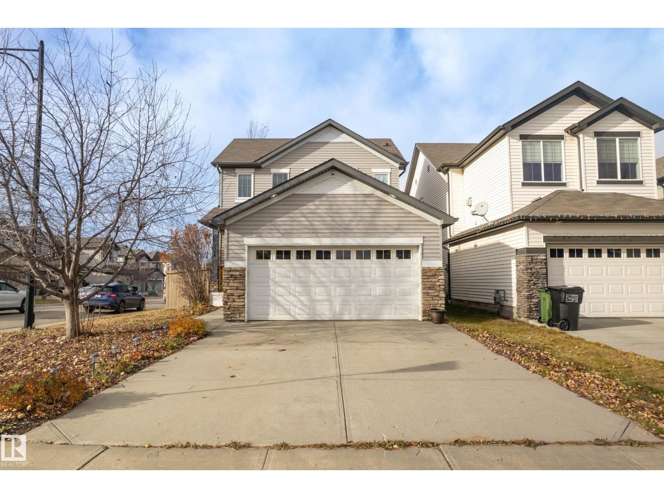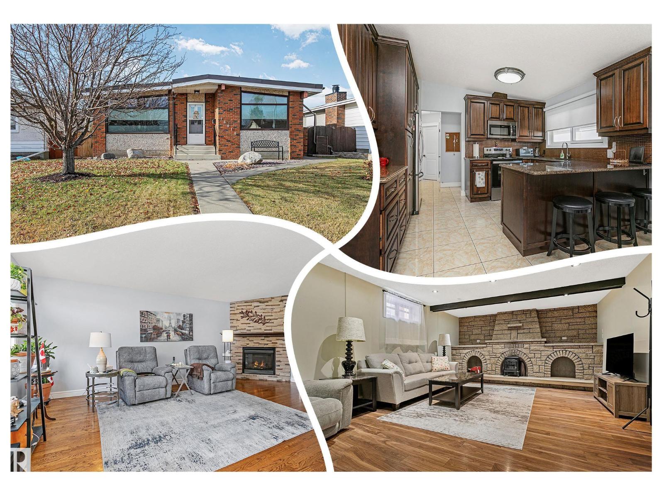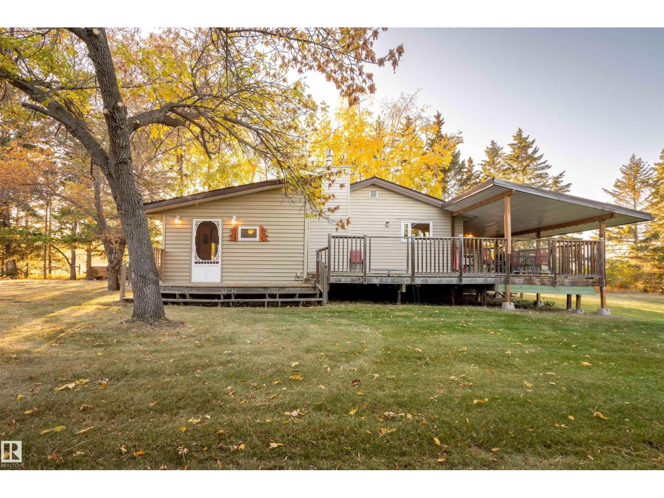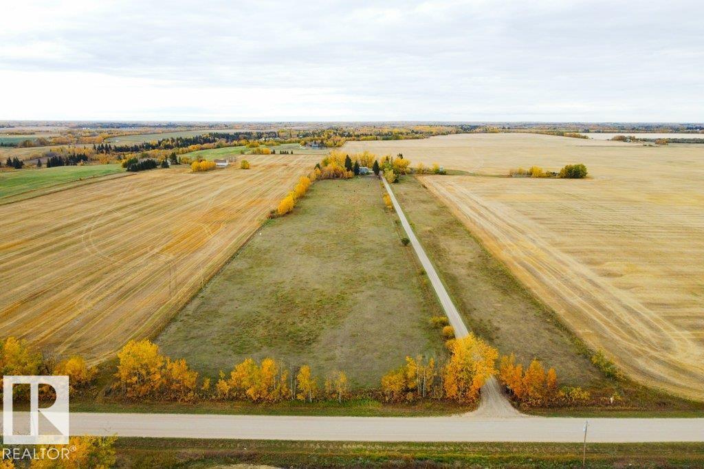6205 46 Av
Beaumont, Alberta
Welcome to this stunning 2-storey home offering over 2,250 sq ft of luxurious living space in the desirable community of Ruisseau. Built in 2023, this modern residence features an open-concept main floor with 9-ft ceilings, elegant finishes, a spacious living room with a designer fireplace, and a chef-inspired kitchen equipped with quartz countertops, stainless steel appliances, and a convenient walk-through butler’s pantry leading to the mudroom. Upstairs, you’ll find a large bonus room perfect for family gatherings, three generous bedrooms including a serene primary suite with a walk-in closet and a spa-style ensuite showcasing a freestanding tub and standing shower. Complete with an upper-floor laundry, energy-efficient systems, a double attached garage, and a beautifully landscaped yard, this home combines style, comfort, and practicality in one of Beaumont’s most sought-after neighborhoods, close to schools, parks, rec-center and all amenities. (id:62055)
Nationwide Realty Corp
#204 14808 125 St Nw
Edmonton, Alberta
Step into this beautifully maintained condo offering a thoughtful layout with two generous bedrooms and a versatile den—perfect for a home office, guest room, or study. The open-concept design features a modern kitchen, bright living and dining areas filled with natural light, and a private balcony ideal for morning coffee or evening relaxation. Enjoy laminate flooring throughout, in-suite laundry, and ample storage, along with two parking stalls in a well-managed, pet-friendly building. Built in 2014, this home combines comfort and convenience with heat, water, and insurance included in the monthly fee. Located in a highly desirable neighbourhood near parks, schools, and shopping, this condo delivers the perfect blend of modern living and everyday ease—ideal for professionals, downsizers, or small families. (id:62055)
Cir Realty
61215 Rge Rd 444
Rural Bonnyville M.d., Alberta
Convenient country living! This 9.74 acre parcel is located just minutes east of Bonnyville. The property is nicely landscaped with mature trees along the driveway & yard, shrubs, and gravel driveway to the house & shops. This well maintained 1500 sqft bungalow with stucco exterior offers a total of 5 bedrooms plus 3 baths, bright windows, laminate, vinyl plank and tile floors, cozy wood fireplace in the living room, main floor laundry by the back entrance to the attached double heated garage with walk up from basement. Finished basement offers large rec room with wood stove, 2 bedrooms and newer 3 pc bath and spacious cold storage room. Outside you'll find a 50x80 steel frame shop with a half bath, 3-14' doors, water heater for washing, overhead radiant heaters. 2nd older heated 40x70 steel frame shop with 2x14' overhead doors. Older barn provides additional cold storage space, lots of smaller out buildings, another barn, livestock shelter and tons of steel corals with waterers. Endless opportunities!! (id:62055)
RE/MAX Bonnyville Realty
#205 17 Columbia Avenue
Devon, Alberta
Welcome home to this SUNNY SOUTH FACING spacious condo with 2 bedrooms 2 bathrooms in THE RIDGE in the heart of DEVON conveniently located within walking distance to schools, parks, groceries, restaurants, outdoor pool, arena and the river valley walking/biking trails. This modern open concept floor plan offers premium finishing throughout with 9' ceilings and the bedrooms at the opposite ends of the living room. The gourmet kitchen has espresso color cabinetry with soft close, quartz countertops and stainless steel appliances. South facing deck with a gas BBQ outlet. Vinyl plank flooring throughout except for tile in the bathrooms. Roughed in for A/C. Included is the fridge, glass top stove, built-in microwave, dishwasher, INSUITE WASHER AND DRYER and TITLED UNDERGROUND PARKING Unit 35 (Actual stall #3) with a storage cage. A great place to call home! (id:62055)
RE/MAX Real Estate
5930 165 Av Nw
Edmonton, Alberta
Welcome to this warm & inviting 2 story home with double attached garage in the desirable community of Hollick Kenyon that boasts 3 bedrooms & 2.5 bathrooms. Main floor features kitchen & living room with hardwood flooring, kitchen has corner pantry, dining nook, & stainless steel appliances. The bright living room has a cozy gas fireplace with built in niches. Main floor covenient laundry & a half bath. Upstairs, you'll find a bonus room, a full bathroom, 3 bedrooms which includes the primary bedroom with a walk in closet & 4 pc ensuite bathroom. The unfinished basement is waiting to be completed with your personal touch! Only a 2 min car drive to the nearby k-9 schools & close to Anthony Henday & grocery stores, such as No Frills and Sobeys, close to public transportation. (id:62055)
Maxwell Progressive
1110 Connelly Co Sw
Edmonton, Alberta
LARGE Homes by Avi 2 Storey, tucked into a QUIET CUL-DE-SAC; located on a HUGE PIE LOT in Callaghan. Enjoy your morning coffee on the COVERED VERANDA! Off the TILED entry is a bedroom/den w/access to a full bath. Entertain in the living room w/a view of the rear yard, complete w/a THREE-SIDED FIREPLACE connected to the ample dining room, perfect for a family meal. Cook in the ISLAND kitchen w/ STONE COUNTERS, high-end cabinetry, walk-through pantry & STAINLESS appliances. Upper floor has VAULTED CEILINGS, bonus room, a SEPERATE LAUNDRY room, & 2 PRIMARY BEDROOMS each w/an ensuite; the larger features a 2 WAY FIREPLACE, walk-in closet, & a SPA LIKE five-piece bath. Enjoy the partially finished basement, it has a GENEROUS bedroom, full bath, & some open space to develop. Additional features include CHILLY A/C, WATER SOFTENER, in-ground SPRINKLERS, & RARE 150 amp electrical service! Park in the DOUBLE ATTACHED GARAGE. Play in a MASSIVE, fully fenced yard w/a DECK, PRIVACY fence, FIREPIT & more, see it now! (id:62055)
RE/MAX River City
5558 145a Av Nw
Edmonton, Alberta
SEVEN bedrooms (4 up & 3 down) and 3 full bathrooms!! This 1539 sqft bungalow is very spacious, can accommodate 2 families and has loads of storage. Located on a large pie lot in a quiet crescent, this home also backs onto a park, has an underground sprinkler system, and has a double attached garage with long driveway that can park many vehicles.. The kitchen has corian counters, the hot water tank was replaced in 2019, and the shingles in 2014. The basement has newer carpet and is fully developed with the aforementioned 3 bedrooms, full bathroom, large storage rooms, and a large family room with pellet insert fireplace and pool table (is included). Close to MANY schools from K-12, walk to the bus, and near to Londonderry Mall, Manning Town Center and the LRT. (id:62055)
RE/MAX River City
9707 142 St Nw
Edmonton, Alberta
Opportunity knocks in Crestwood! Subdividable 8,600+ sqft offers an abundance of options for redevelopment. This 66 foot frontage and 130 feet deep lot is minutes from the river valley and downtown, while still providing easy access around the city via Whitemud freeway and Anthony Henday drive. Enjoy the proximity to a plethora of great schools, parks, playgrounds, cafés, restaurants and the new LOCA grocery store. Vacant lot is ready to bring your dreams to life, while building your dream home or your future investment legacy. Don't miss Out! (id:62055)
Century 21 Masters
1756 63 St Sw
Edmonton, Alberta
Welcome to this beautifully UPGRADED 2-storey home offering style, comfort and functionality in every detail. The open concept floor features a bright living room with a cozy stone-facing GAS FIREPLACE. The spacious kitchen offers ample amounts of storage, a great sized PANTRY and flows effortlessly into the dining area overlooking your private, fully fenced, fully landscaped backyard oasis. Upstairs you will find 3 generous sized bedrooms and a 4 pc bath. The master bedroom is spacious and cozy with a 4 pc ensuite perfect for unwinding after a long work week. The basement is partially finished and adds extra living space with epoxy flooring, a large rec room, laundry room and a partially finished bathroom. The DOUBLE ATTACHED garage has NEW EPOXY flooring. Other upgrades include fresh paint, new vinyl plank flooring and tile. This home is MOVE IN READY!!! (id:62055)
Rimrock Real Estate
13016 79 St Nw
Edmonton, Alberta
BEAUTIFUL Balwin Bungalow! GREAT curb appeal w/ Stucco & BRICK exterior, BRAND NEW, high end ROOF just installed over $30k! Welcome to this TURN KEY property w/ large TILED FLOORS leading to the SPACIOUS dining room adjoined to the high-end U SHAPED kitchen w/ EXTRA CABINETS & STONE counter tops. Entertain in the BRIGHT living room w/ OAK BARREL stained hardwood & a corner GAS FIREPLACE to keep you cozy in winter! A HUGE Primary w/ DUAL CLOSETS is perfect for a King sized furniture. A NEWER custom bathroom will impress! Down the hall is another bedroom & linen closet. The basement has a SEPARATE ENTRANCE & leads to a SECOND KITCHEN finished to the same standard as the upper floor; use the attached STORAGE ROOM for your extra stuff. A LAUNDRY ROOM and upgraded 3 piece bath are great for guests. Movie nights in the LARGE rec room complete w/ a WET BAR are yours to enjoy. Park in the DOUBLE DETACHED garage & park your R.V. in the FULLY FENCED yard. Chilly A/C, PATIO, gazebo in the rear & more! Shows amazing! (id:62055)
RE/MAX River City
62 Buskmose Dr
Rural Wetaskiwin County, Alberta
Welcome to Grandview! If you have not yet browsed through the photos, please do so. Can you imaging living in a place where nature is all around you, walking distance to the lake, fields in the back yet all the amenities that a person needs are mere minutes away. This is what this property and the spacious bungalow with a huge detached garage offer. Private yard perfect for having people over and having a few cold ones on a hot summer day, or nice warm cup of coffee during the fall months where you can enjoy the changing colours of the leaves and gaze at spectacular sunsets. Country living at it's finest. Yes, there is a house here too, and it's perfect. Designed to blend in with the surroundings and very accessible open floor plan. Kitchen is large with white cabinetry and plenty of storage space. Living room offers a great place to enjoy the fireplace and watch some TV. Garage can fit four cars (depending on size). Welcome to your new home! (id:62055)
RE/MAX River City
55118 Rge Road 22
Rural Lac Ste. Anne County, Alberta
Escape to your own peaceful retreat on this stunning 16+ acre acreage! Experience the perfect blend of tranquility and modern comfort with upgraded electrical, brand-new appliances, and a gorgeous kitchen featuring quartz countertops. The updated bathroom and spray-foamed attic add both style and efficiency. A spacious attic area awaits your finishing touches—ideal for a home office, studio, or extra living space. Outside, a huge heated shop and multiple outbuildings offer endless possibilities for hobbies, storage, or small business ventures. Enjoy the serenity of country living down your private 500m gravel driveway, complete with a reliable well and ample open space for recreation or future development. Just minutes from nearby amenities in Onoway, this property delivers the ultimate rural lifestyle without sacrificing convenience. A true hidden gem—peaceful, private, and full of potential. (id:62055)
Initia Real Estate


