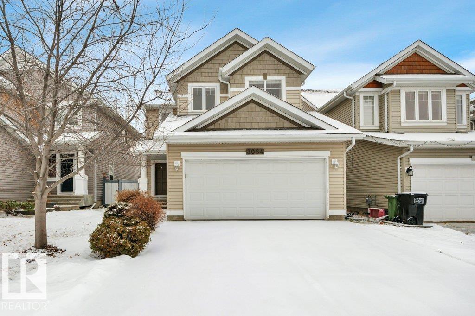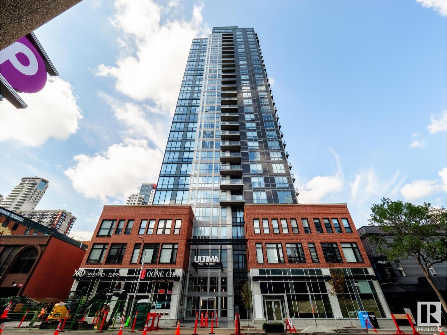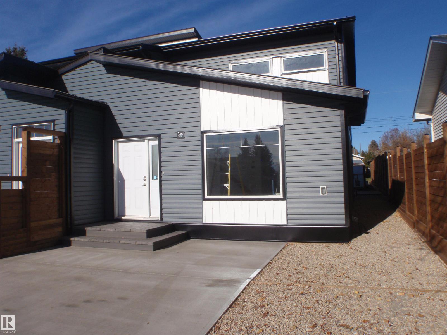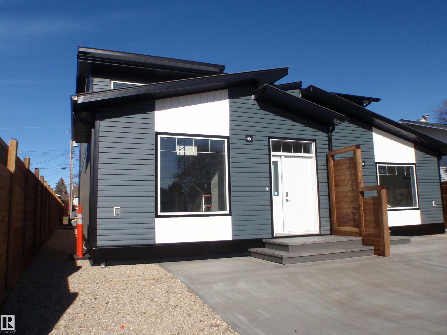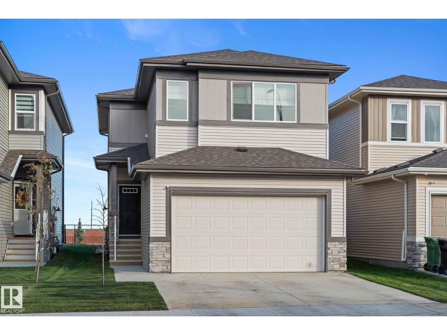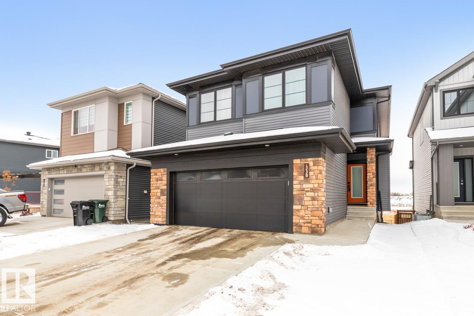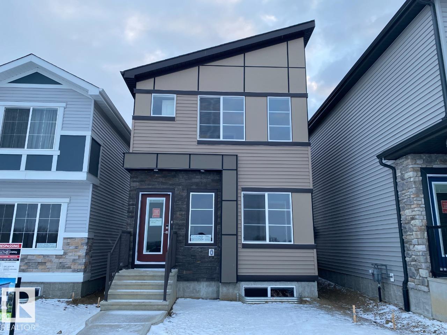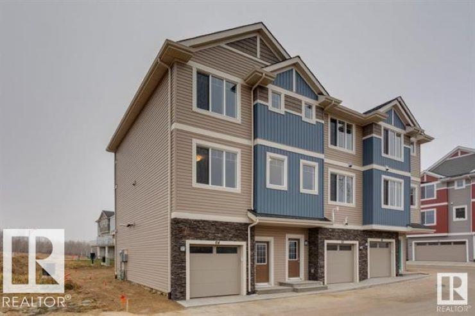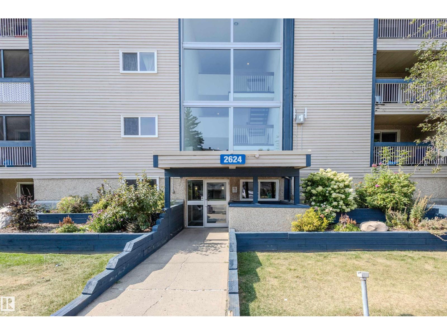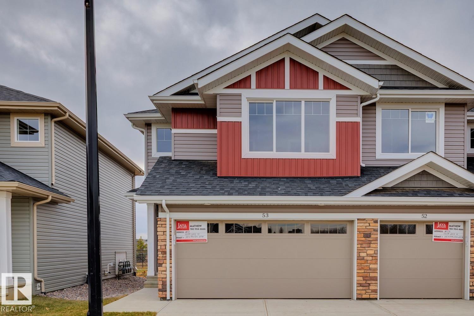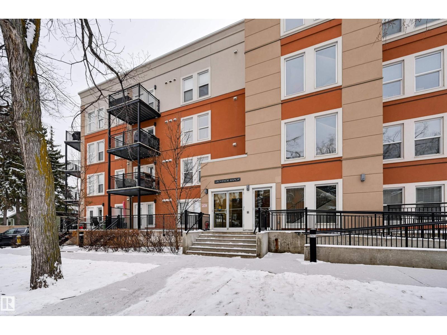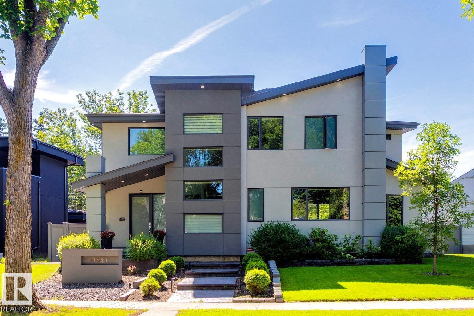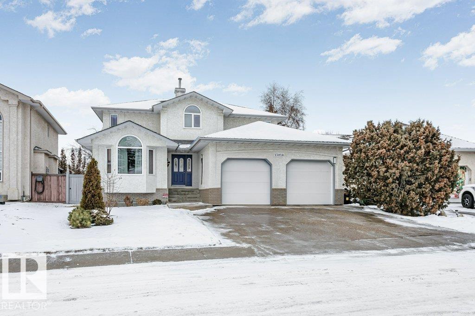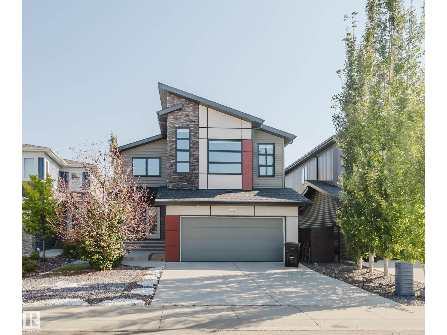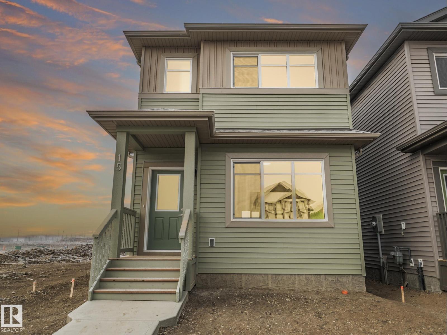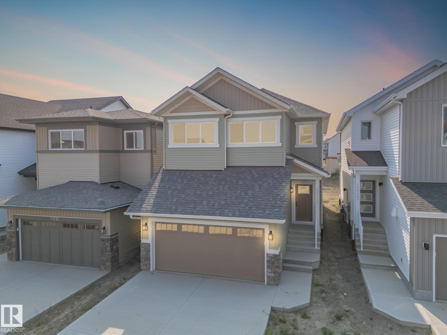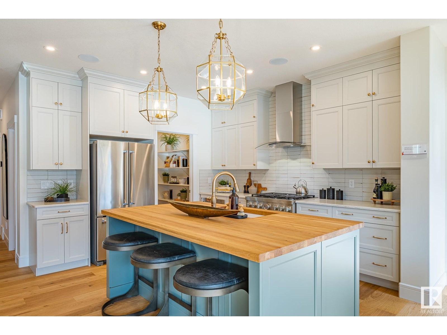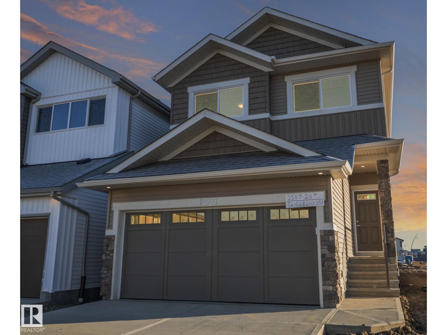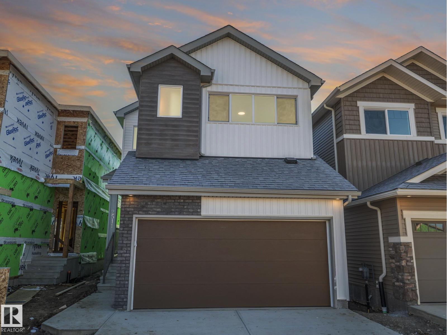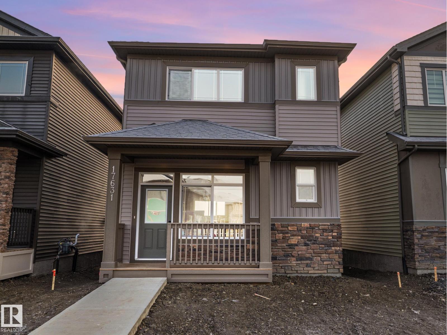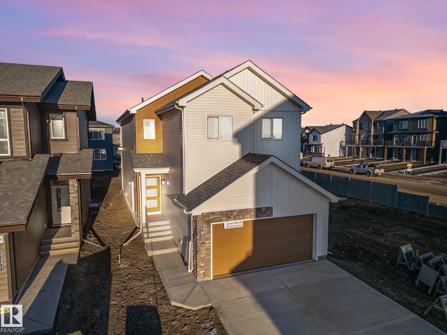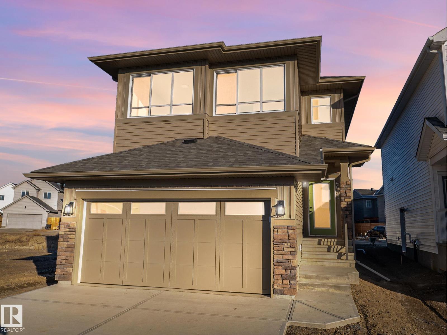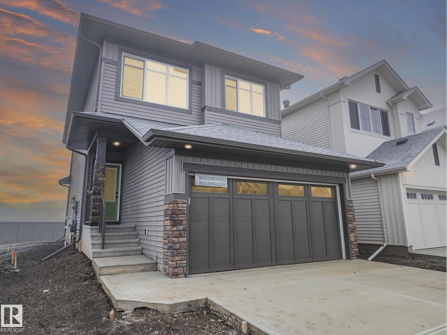3054 Spence Wd Sw
Edmonton, Alberta
Welcome to this incredible 1720 square foot 2 Story home located in the heart of the Southwest community of Summerside! Park on the driveway or in the Double car garage and make your way inside. The main level has a 2-piece bathroom, laundry room, 2 good size entrance ways, and an open Living Room, Dining room and Kitchen with pantry and all the appliances. Head on upstairs to the large family room, a primary bedroom with room for a king bed with walk in closet and 3-piece ensuite, 2 more bedrooms and another 4-piece bathroom. Once you are in the basement you find a great rec room, another 3-piece bathroom, a 4th bedroom and the Storage and utility room. Spend your evenings in the back yard on the deck and watch the kids play in the yard or on the play set. Includes all the Amenities Summerside has to offer including lake access. Close to schools, shopping, golfing, and so much more! (id:62055)
RE/MAX Real Estate
#2003 10238 103 St Nw
Edmonton, Alberta
Experience upscale living in the heart of downtown Edmonton at The Ultima. This stunning high-rise apartment offers 2 bedrooms, 2 bathrooms, and soaring 9 ft ceilings complemented by sleek hardwood floors. The modern kitchen boasts high-end appliances, perfect for entertaining. Enjoy breathtaking north-facing views of Rogers Place from your floor to ceiling windows. The building features exceptional amenities, including a hot tub, workout facility, common room, and a spacious outdoor terrace with a BBQ area. Complete with 1 underground titled parking stall and 24/7 security, this condo offers comfort, convenience, luxury and is the epitome of downtown in the city’s most vibrant location. (id:62055)
Royal LePage Prestige Realty
4416 55 Av
Barrhead, Alberta
BRAND NEW Half Duplex, with 1442 sqft, 3 bdrms PLUS LOFT. The main floor features a large living room, a kitchen-dining room area, the master bedroom with 4-pc combo ensuite-main bathroom, laundry room and mechanical room. The concrete slab has IN-FLOOR HEAT with 2 zones on the main level (combination hot water tank-heater) Upstairs you are greeted by a spacious LOFT overlooking the downstairs living room....and then on to another full 4-pc bath and 2 bedrooms. A fence will be built along the west property line. Comes with a 5-yr New Home Warranty. Taxes are estimated and GST is included. (id:62055)
RE/MAX Results
4418 55 Av
Barrhead, Alberta
BRAND NEW Half Duplex, with 1442 sqft, 3 bdrms PLUS LOFT. The main floor features a large living room with 9-foot ceiling, a kitchen-dining room area, the master bedroom with 4-pc combo ensuite-main bathroom, laundry room and mechanical room. The concrete slab has IN-FLOOR HEAT with 2 zones on the main level (combination hot water tank/heater) Upstairs you are greeted by a spacious LOFT overlooking the downstairs living room....and then on to another full 4-pc bath and 2 bedrooms. A fence will be built along the west property line. At this point of construction you still have options for color of appliances and possibly flooring style. Comes with a 5-yr New Home Warranty. Taxes are estimated and GST is included. (id:62055)
RE/MAX Results
17 Sumac Cl
Fort Saskatchewan, Alberta
Welcome to this 2024-built home by Alquinn Homes, offering modern, functional living space. Located on a quiet street and backing on a walking path, this property combines quality construction with thoughtful upgrades.The main floor features an open-concept layout with large windows, upgraded flooring, and sleek modern finishes. The kitchen flows into the dining and living areas—ideal for both everyday living and entertaining. A brand-new deck off the back expands your outdoor living space, and the double attached garage comes complete with a heater for added comfort.Upstairs you'll find a spacious primary suite with walk-in closet and a well-designed ensuite featuring a floating tub and separate shower. Two more good-sized bedrooms, a full bathroom, upper-floor laundry, and a bonus room over the garage provide plenty of space for the whole family.The basement is unfinished and ready for your future plans—whether that’s a home gym, rec room, or additional bedrooms. (id:62055)
Real Broker
338 Canter Wd
Sherwood Park, Alberta
Welcome to Cambrian! This stunning WALKOUT home backs onto beautiful wetlands & scenic trails, offering 3 bedrooms & 2.5 baths. Step inside to soaring ceilings & stylish vinyl plank flooring that flow throughout the open main level. The chef’s kitchen impresses with sleek cabinetry, stainless steel appliances, a walk-through butler’s pantry & a quartz island overlooking the bright living room, complete with a striking feature wall, cozy fireplace & expansive views. A den & guest bath complete the main floor. Upstairs, retreat to the king-sized primary suite with walk-in closet & a luxurious ensuite featuring a soaker tub. Two additional generous bedrooms, one with a walk-in closet, plus a 4pc bath and spacious bonus room complete the upper level. The walkout basement offers endless potential for future development. Outside, relax on the 10x16 deck overlooking the trails and wetlands, and enjoy Cambrian’s parks, playgrounds, dog park & ravine trails through Oldman Creek. Built to impress and move-in ready! (id:62055)
RE/MAX Excellence
4305 Kinglet Dr Nw
Edmonton, Alberta
Welcome to this beautiful 4 bed 3 home in Kinglet by Big Lake! Featuring a spacious main floor with main floor bedroom and full bath. The open concept kitchen includes a pantry and large central island that opens up to the dining room and great room with a fireplace. On the second floor you will find two bedrooms, a bonus room at the top of the stairs and the primary bedroom including a walk-in closet with a dual sink ensuite and much more! Perfectly located close to parks, trails, and all amenities, including West Edmonton Mall and Big Lake! ***Please note home is still under constructions, interior photos/upgrades might differ*** (id:62055)
Bode
#76 13139 205 St Nw
Edmonton, Alberta
FEBRUARY 2026 POSSESSION. Welcome to Skylark 87 located just minutes south of St. Albert. Trumpeter on Big Lake is taking flight with over 300 acres of rolling hills, mature woodlands and natural wetlands. Trumpeter is home to a wide variety of wildlife, over 220 bird species, and now you can make this exceptional location your home too. This exceptional 2 storey townhome features quality finishing throughout including quartz counter tops, vinyl plank flooring, ceramic tile backsplash, ceramic tile floors, black appliances, and so much more. The open concept main floor has a spacious kitchen with a massive island overlooking the dining room on one end & the stylish living room on the other end. The upper floor features a generous master w/walk in closet and 4 piece ensuite, 2 additional bedrooms, a second upper floor 4 piece bath & the laundry room. This unit features a single attached tandem garage for 2 vehicles. Enjoy summer days on your spacious rear deck. At this price, what are you waiting for? (id:62055)
Royal LePage Arteam Realty
#311 2624 Mill Woods Rd E Nw
Edmonton, Alberta
Newly painted & new counter top. Fully laminated apartment with 2 Full sized Bedrooms and 1 Full washroom. Near to temple and 23rd Avenue Shopping (All India). This apartment has two (2) assigned - power hook ups parking. Well managed complex. Good starter home or investment property. Great location. Must see. (id:62055)
Initia Real Estate
#75 13139 205 St Nw
Edmonton, Alberta
FEBRUARY 2026 POSSESSION. Welcome to Skylark 87 located just minutes south of St. Albert. Trumpeter on Big Lake is taking flight with over 300 acres of rolling hills, mature woodlands and natural wetlands. Trumpeter is home to a wide variety of wildlife, over 220 bird species, and now you can make this exceptional location your home too. This exceptional 2 storey townhome features quality finishing throughout including quartz counter tops, vinyl plank flooring, ceramic tile backsplash, ceramic tile floors, black appliances, and so much more. The open concept main floor has a spacious kitchen with a massive island overlooking the dining room on one end & the stylish living room on the other end. The upper floor features a generous master w/walk in closet and 4 piece ensuite, 2 additional bedrooms, a second upper floor 4 piece bath & the laundry room. This unit features a single attached tandem garage for 2 vehicles. Enjoy summer days on your spacious rear deck. At this price, what are you waiting for? (id:62055)
Royal LePage Arteam Realty
#53 13139 205 St Nw
Edmonton, Alberta
Welcome to Skylark 87 located just minutes south of St. Albert. Trumpeter on Big Lake is taking flight with over 300 acres of rolling hills, mature woodlands and natural wetlands. Trumpeter is home to a wide variety of wildlife, over 220 bird species, and now you can make this exceptional location your home too. This exceptional 2 storey townhome features quality finishing throughout including quartz counter tops, vinyl plank flooring, ceramic tile backsplash, ceramic tile floors, stainless appliances, and so much more. The open concept main floor features the kitchen, the dining room, and the living room all open to each other. The upper floor features a generous master w/walk in closet and 4 piece ensuite, 2 additional bedrooms, a second upper floor 4 piece bath, THE BONUS ROOM, & the laundry room. This unit features a DOUBLE ATTACHED GARAGE and a unfinished basement. Enjoy summer days on your spacious rear deck. At this price, what are you waiting for? Come take a peak. (id:62055)
Royal LePage Arteam Realty
#405 10126 144 St Nw Nw
Edmonton, Alberta
Welcome to the beautiful community of Grovenor and the charming Grovenor Manor. If you’re seeking a quiet, boutique-style building that offers both elegance and convenience, this is the one. This top-floor end unit 2-bedroom 2-bath suite has lovely finishes throughout as well it offers an exceptional amount of natural light with all the windows. This home has a renovated 3 piece ensuite which has a walk-in shower. The home is finished with vinyl plank and ceramic tile flooring, pendant & pot lights that elevate the kitchen beyond builder-grade standards. The kitchen showcases immaculate stainless steel appliances as well as an oversized island ideal for cooking and entertaining. Located minutes from the vibrant West Block community and the future LRT station, this home offers peace and tranquility. (id:62055)
Royal LePage Arteam Realty
14643 92a Av Nw
Edmonton, Alberta
Absolutely stunning home in prestigious Parkview! Situated on a beautiful tree-lined street, in one of Edmonton's most family-friendly areas, this exquisite custom home features the finest in quality craftsmanship, attention to detail, and offers modern elegance perfect for growing families! With 4600+ sqft of luxurious living space, this premier home will impress. The main floor offers an open floor plan, lavish kitchen w/premium cabinetry, Sub-Zero/Wolf appliances, huge island, large living/dining areas, and good sized den. Upstairs you will find the primary suite w/5-pc ensuite and walk-in closet, 2 additional bedrooms w/ensuites, den/bedroom, and laundry room. The lower level features a huge rec area w/wet bar, gym, bedroom/den, 4-pc bath and plenty of storage. Outside you will enjoy the beautiful/private yard where children can play safely, covered deck w/fireplace, and triple/heated garage. Located in one of Edmonton's most desirable family areas with excellent schools nearby, truly a masterpiece! (id:62055)
RE/MAX Elite
13020 157 Av Nw Nw
Edmonton, Alberta
Pristine Oxford family home! First time on the market & shows like new! With 4 bathrooms & 4 bedrooms up, main floor den that could be a bedroom and another in the fully finished basement this home is perfect for a large family. Located on a quiet street with walkway to Oxford Parks many amenities. You will be wowed by the oversized garage and expansive yard boasting more than 600 sq. meters with 6'.5' Fence, large deck & a Collet Apple Tree for moms apple pie! And a 10'x10' vinyl shed with wood floor that can store your extras. Upstairs the master bedroom expands the full depth of the house so you can look out into the front yard as well as the back, spacious walk-in closet & huge ensuite. 50 yr asphalt shingles 2017, windows replaced in the past 6yrs, appliances are no more than 10 yrs old and best of all water lines are all copper. Sellers customized this home from the ground up! Even the basement laminate has a sub floor beneath for warmth. They've thought of everything! (id:62055)
Homes & Gardens Real Estate Limited
2122 Ware Rd Nw
Edmonton, Alberta
Welcome to this fully finished home in the highly sought-after ONE at Windermere! This stunning A/C home sits on a 5,000+ sqft lot in a quiet cul-de-sac, boasting 3,200+ sqft living space w/ 4 bedrooms & 3.5 baths. Open concept 9’ main floor features a spacious foyer, Office w/ dbl french door, hardwood flooring & tile throughout. Bright living room has a gas fireplace & large windows overlooking backyard. Gourmet kitchen has loads of modern cabinetry, large island w/ granite countertop, SS appliances & large walkthru pantry. Upstairs has a large bonus room. Primary bedroom comes with a lavish 5 pc ensuite w/ dbl sinks, soaker tub & a standing shower. TWO good sized bedrooms & laundry rm. Fully finished basement has a large rec room, 4th bedroom & a 3pc bath. Private backyard has a large TWO-tier vinyl deck for family entertainment & a playset. Walking distance to schools, playground and shopping. A perfect family home in a premium location! (id:62055)
Mozaic Realty Group
15 Nerine Cr
St. Albert, Alberta
With a SEPARATE ENTRANCE, this Impact Home is designed for the way life really feels — connected, comfortable, and effortlessly stylish. The main floor welcomes you with 9-foot ceilings that make every moment feel open and bright. The kitchen becomes the heart of the home, with quartz counters, a tile backsplash, and beautifully crafted cabinetry that set the scene for everything from busy weekday mornings to slow weekend breakfasts. The living and dining areas flow together seamlessly, offering space to gather, unwind, and make memories, while a convenient half bath adds everyday ease. Upstairs, the primary suite feels like a peaceful escape with a 4-piece ensuite and walk-in closet, while two additional bedrooms, a full bath, and laundry on the upper floor create balance and comfort for everyone. Built with care and intention, every Impact Home is protected by the Alberta New Home Warranty Program — so you can settle in and enjoy the next chapter with confidence. Some photos virtually staged (id:62055)
Maxwell Challenge Realty
20719 24 Av Nw
Edmonton, Alberta
Your Dream Coventry Home Awaits! Step into luxury and comfort with this beautifully designed home, featuring 9' ceilings on the main floor for a bright, open feel. The chef-inspired kitchen is a showstopper with quartz counters, upgraded cabinets, ceramic tile backsplash, and a spacious walkthrough pantry. The great room seamlessly connects to the dining area, creating an ideal space for entertaining, while a mudroom and half bath add everyday convenience. Upstairs, the primary suite offers a spa-like 5-piece ensuite with double sinks, soaker tub, stand-up shower, and walk-in closet. Two additional bedrooms, a versatile bonus room, main bath, and convenient upstairs laundry complete the second floor. Built with exceptional craftsmanship and attention to detail, every Coventry Home is backed by the Alberta New Home Warranty Program, ensuring lasting quality and peace of mind. Some photos are virtually staged. (id:62055)
Maxwell Challenge Realty
18 Emerald Wy
Spruce Grove, Alberta
Welcome to this beautifully designed Coventry Homes showhome, where high-end finishes and thoughtful details shine throughout. The open-concept main floor features a chef-inspired kitchen with quartz countertops, full-height cabinetry, tile backsplash, stainless steel appliances, gas range, butcher block island, and a walk-through pantry. The spacious living room offers a cozy brick-facing gas fireplace, while the dining area is perfect for entertaining. A mudroom and half bath complete the main level. Upstairs, the elegant owner’s suite boasts a 5-piece ensuite with dual sinks, stand-up shower, soaker tub, and walk-in closet. You’ll also find two additional bedrooms, a full bath, bonus room, and laundry. The fully finished basement adds even more living space with a fourth bedroom, full bath, family room, and a theatre room with a dry bar—perfect for movie nights. A double attached garage completes this impressive home. (id:62055)
Maxwell Challenge Realty
2507 211 St Nw
Edmonton, Alberta
Luxury meets everyday comfort in this Coventry Homes masterpiece, where thoughtful design & warm living spaces come together effortlessly. From the moment you walk in, 9' ceilings set the tone for an open & welcoming atmosphere. The quartz-topped kitchen, designer cabinetry, & tile backsplash seamlessly connect to the dining nook & great room, creating the perfect backdrop for family dinners, weekend gatherings, & cozy evenings at home. Upstairs, the primary bedroom becomes your personal retreat w/ a spa-inspired 5-piece ensuite featuring dual sinks, a soaker tub, a stand-up shower, & a walk-in closet that adds a touch of indulgence to daily life. Two additional bedrooms offer comfort for family or guests, while the bonus room & upstairs laundry provide convenience & flexibility for busy lifestyles. With the confidence of the Alberta New Home Warranty Program, this isn’t just a home — it’s a place to build connection, comfort, & moments you’ll look forward to every day. Some photos virtually staged (id:62055)
Maxwell Challenge Realty
2511 211 St Nw
Edmonton, Alberta
Luxury meets everyday comfort in this Coventry Homes masterpiece, complete with a SEPARATE ENTRANCE that offers flexibility for the future. From the moment you walk in, 9' ceilings create an open & inviting atmosphere. The quartz-topped kitchen, designer cabinetry, & ceramic tile backsplash blend beautifully into the dining nook & great room, setting the stage for family dinners, weekend gatherings, and cozy evenings in. Upstairs, the primary bedroom becomes your personal retreat with a spa-inspired 5-piece ensuite featuring dual sinks, a soaker tub, a stand-up shower, & a walk-in closet that makes everyday living feel a little more indulgent. Two additional bedrooms provide space for loved ones or guests, while the bonus room & upstairs laundry add comfort & convenience to daily routines. Backed by the Alberta New Home Warranty Program, this is more than a home — it's a place to build a life filled with connection, comfort, & moments you’ll look forward to every day. *Some Photos Virtually Staged* (id:62055)
Maxwell Challenge Realty
17631 70 St Nw
Edmonton, Alberta
This brand-new Impact Home is where comfort, connection, & everyday living come together beautifully. The main floor welcomes you with 9' ceilings & an open-concept design that instantly feels warm & inviting. The kitchen becomes the heart of the home with quartz countertops, a ceramic tile backsplash, & beautifully crafted cabinetry setting the scene for everything from morning coffee to laughter-filled dinners. The living & dining areas flow together naturally, creating a space made for memories, while a mudroom & half bath add thoughtful convenience. Upstairs, the primary suite offers a true sense of escape with a spa-inspired 5-piece ensuite & walk-in closet. Two additional bedrooms, a stylish main bath, & upstairs laundry provide comfort & balance for busy days & quiet evenings alike. Built with intention & care, every Impact Home is backed by the Alberta New Home Warranty Program — giving you peace of mind as you settle into the next chapter. Some photos virtually staged. (id:62055)
Maxwell Challenge Realty
2145 194a St Nw
Edmonton, Alberta
Welcome to a Coventry Home designed for living well — complete with a SEPARATE ENTRANCE and 9' ceilings on both the main floor and basement for an open, airy feel from the start. The kitchen is where everyday moments become memories, showcasing quartz countertops, a tile backsplash, stainless steel appliances, refined cabinetry, and a walkthrough pantry that keeps life smooth and organized. The great room, anchored by a cozy fireplace, flows into the dining nook — the perfect setting for slow mornings, family dinners, and everything in between. A mudroom and half bath add everyday convenience. Upstairs, the primary suite feels like a true retreat with a spa-style 5-piece ensuite and a walk-in closet, while two additional bedrooms, a full bath, a bonus room, and upstairs laundry offer comfort and balance for everyone. Backed by the Alberta New Home Warranty Program, this is more than a home — it’s peace of mind for the next chapter. Some photos have been virtually staged (id:62055)
Maxwell Challenge Realty
4639 Kinsella Ld Sw
Edmonton, Alberta
Luxury meets everyday comfort in this Coventry Homes masterpiece, complete with a SEPARATE ENTRANCE that offers flexibility for the future. From the moment you walk in, 9' ceilings create an open & inviting atmosphere. The quartz-topped kitchen, designer cabinetry, & ceramic tile backsplash blend beautifully into the dining nook & great room, setting the stage for family dinners, weekend gatherings, and cozy evenings in. Upstairs, the primary bedroom becomes your personal retreat with a spa-inspired 5-piece ensuite featuring dual sinks, a soaker tub, a stand-up shower, & a walk-in closet that makes everyday living feel a little more indulgent. Two additional bedrooms provide space for loved ones or guests, while the bonus room & upstairs laundry add comfort & convenience to daily routines. Backed by the Alberta New Home Warranty Program, this is more than a home — it's a place to build a life filled with connection, comfort, & moments you’ll look forward to every day. *Some Photos Virtually Staged* (id:62055)
Maxwell Challenge Realty
161 Elliott Wd
Fort Saskatchewan, Alberta
Luxury meets everyday comfort in this Coventry Homes masterpiece, complete with a SEPARATE ENTRANCE that offers flexibility for the future. From the moment you walk in, 9' ceilings create an open & inviting atmosphere. The quartz-topped kitchen, designer cabinetry, & ceramic tile backsplash blend beautifully into the dining nook & great room, setting the stage for family dinners, weekend gatherings, and cozy evenings in. Upstairs, the primary bedroom becomes your personal retreat with a spa-inspired 5-piece ensuite featuring dual sinks, a soaker tub, a stand-up shower, & a walk-in closet that makes everyday living feel a little more indulgent. Two additional bedrooms provide space for loved ones or guests, while the bonus room & upstairs laundry add comfort & convenience to daily routines. Backed by the Alberta New Home Warranty Program, this is more than a home — it's a place to build a life filled with connection, comfort, & moments you’ll look forward to every day. *Some Photos Virtually Staged* (id:62055)
Maxwell Challenge Realty


