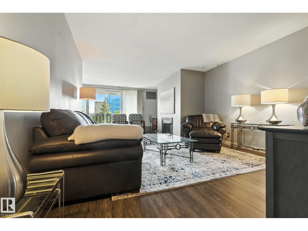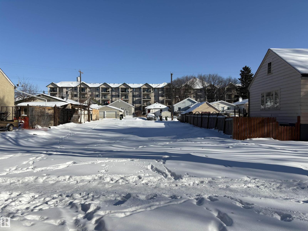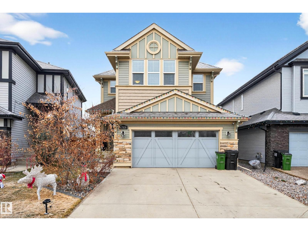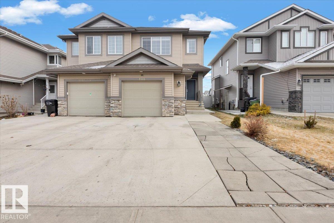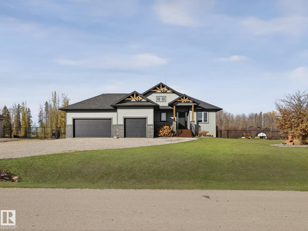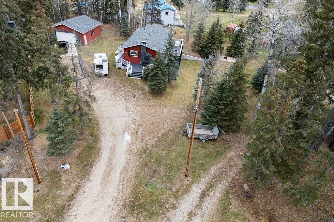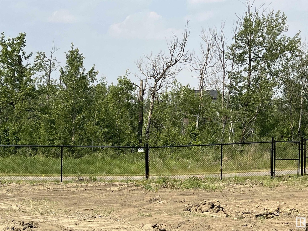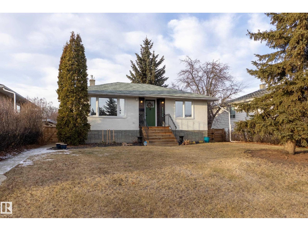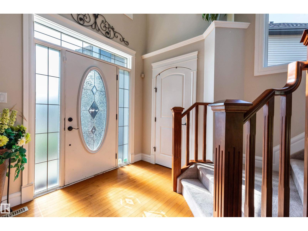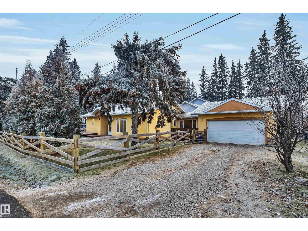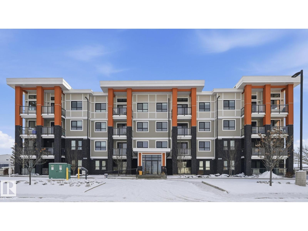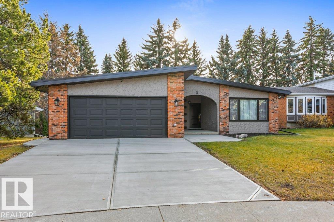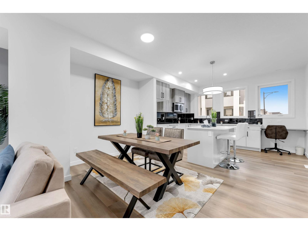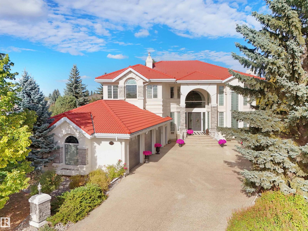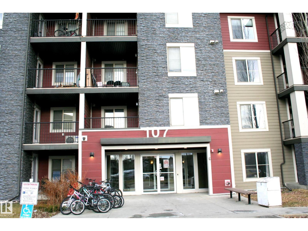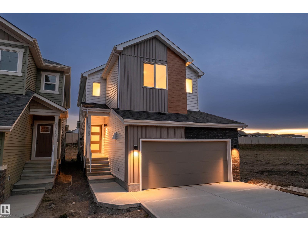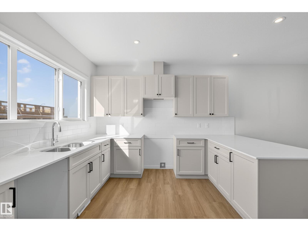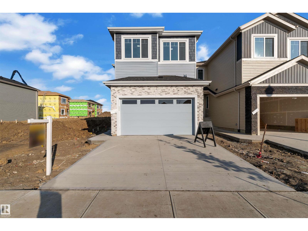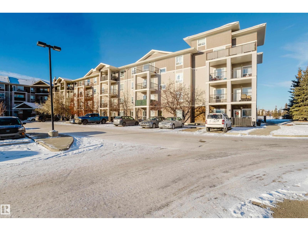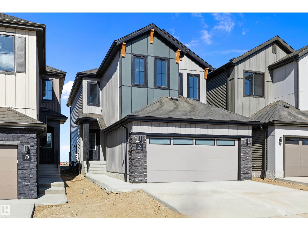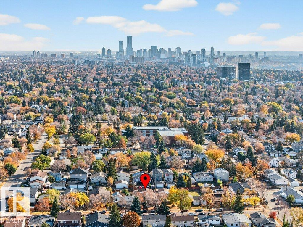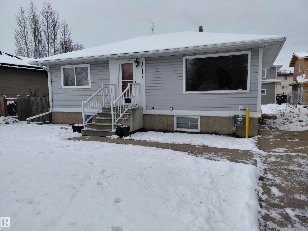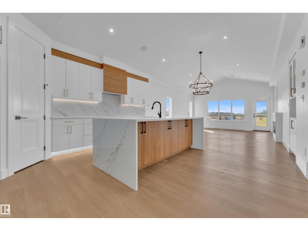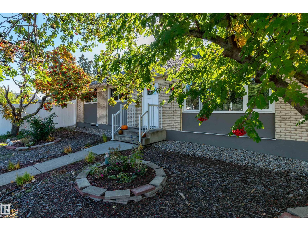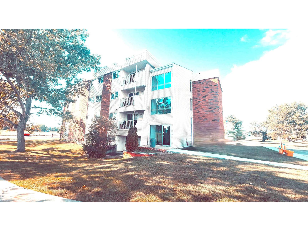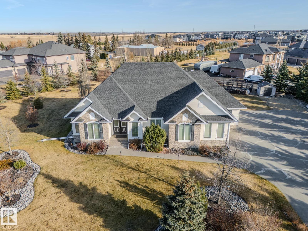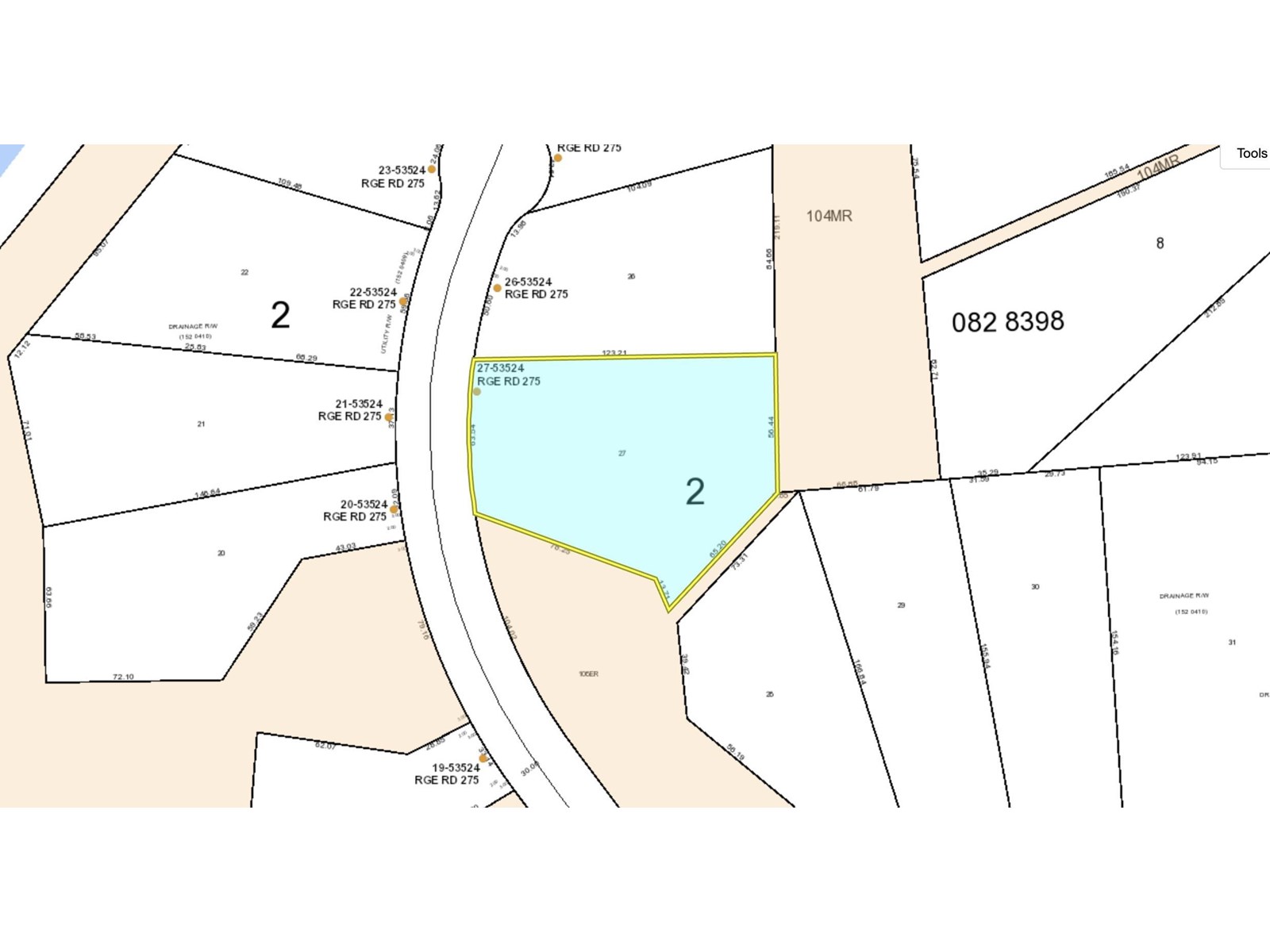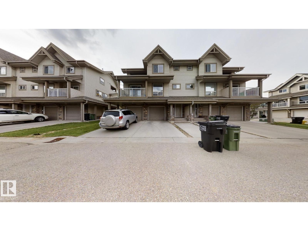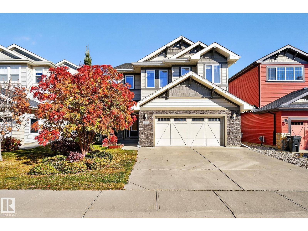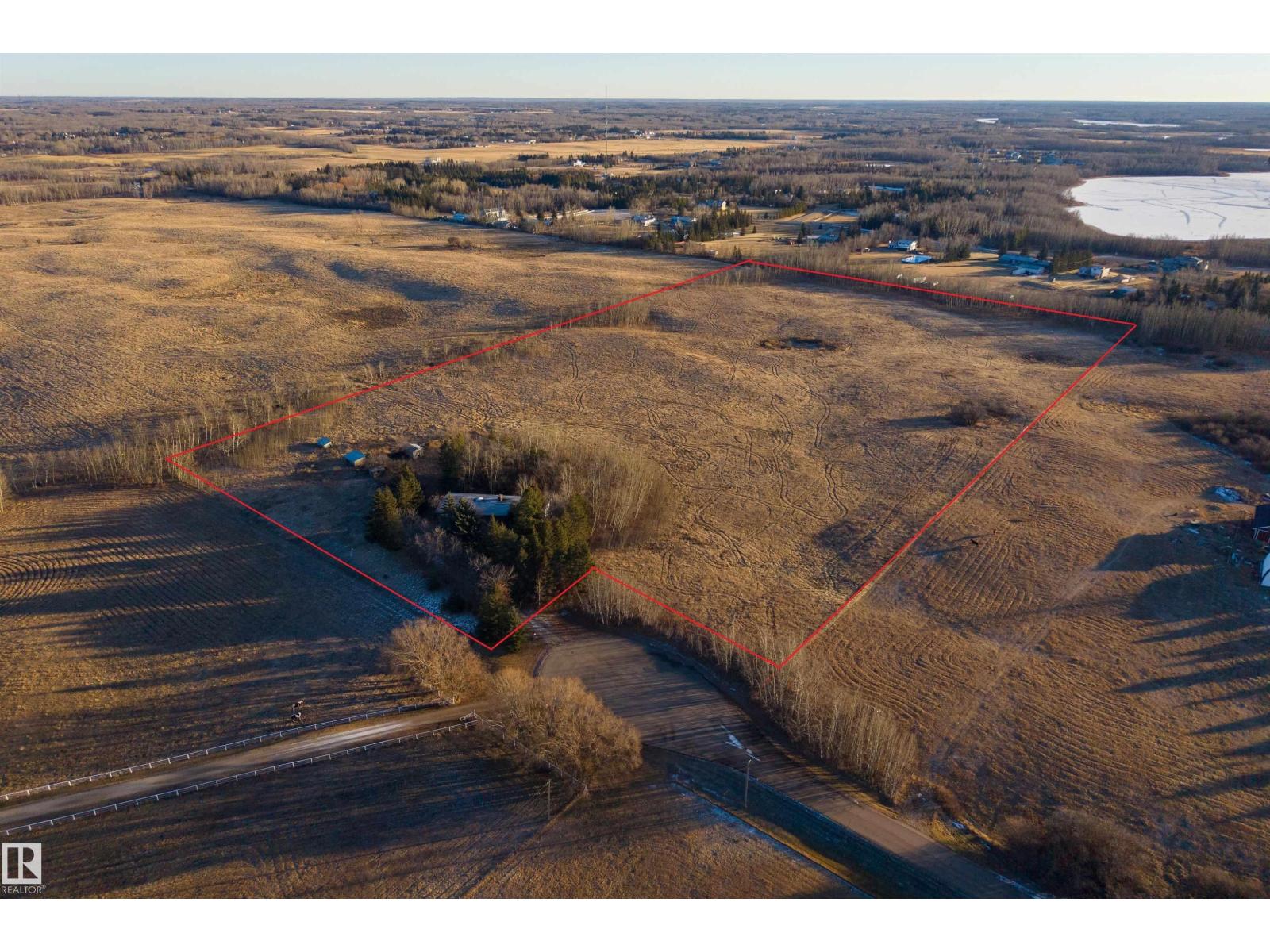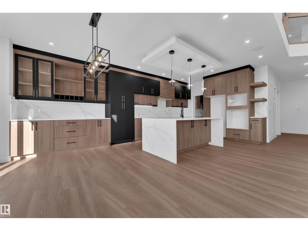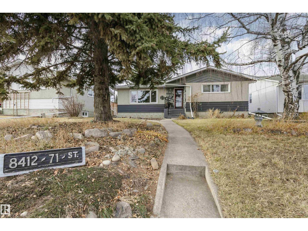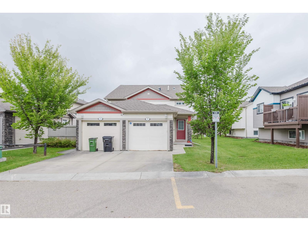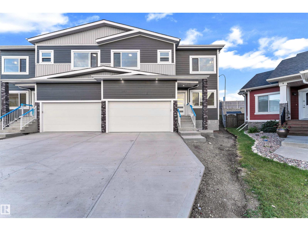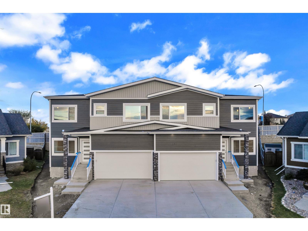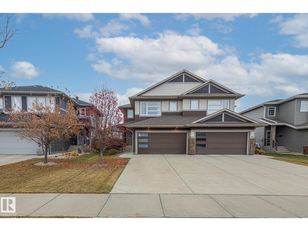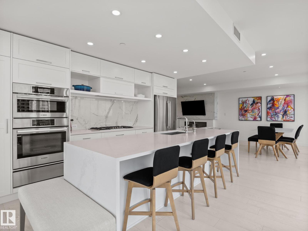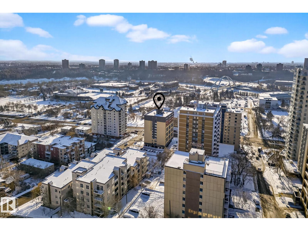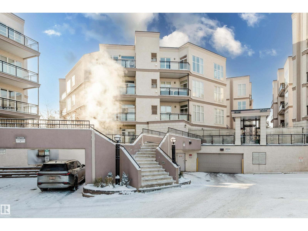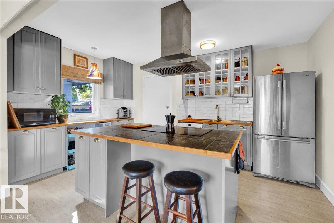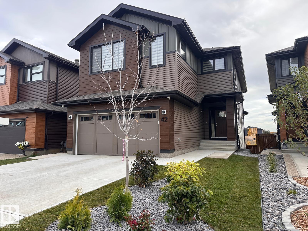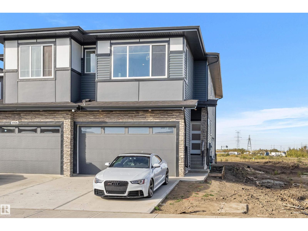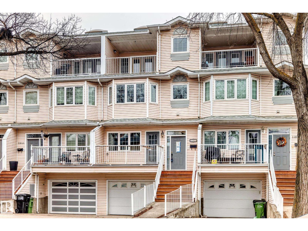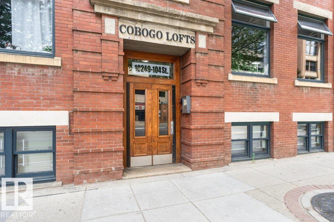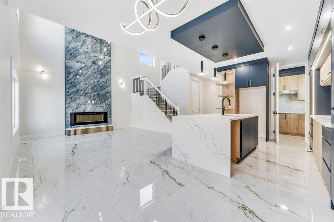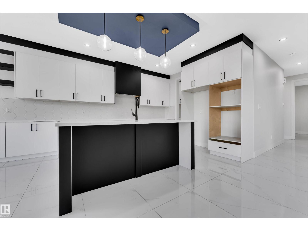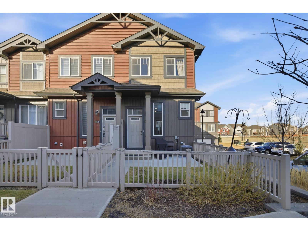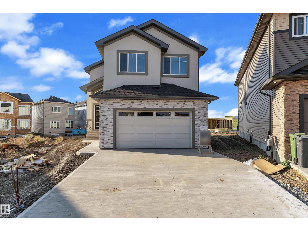#405 9809 110 St Nw
Edmonton, Alberta
Spacious and welcoming describes this 2 bedroom, 2 bathroom condo across from the Sir Frederick Haultain building and all the delights of the legislature grounds. Enjoy a glass of bubly in front of your wood burning fire place, or watch all the goings on in the gorgeous Legislature grounds just across the street. Work downtown? Cross the street to access the LRT, and keep your car parked in the secure underground parking! With 2 large bedrooms and 2 bathrooms, this unit is perfect for anyone. Do you love to swim? Included in your condo fees is access to the building's indoor swimming pool. Also included is Heat (from your own furnace for the utmost of climate control), power, water and sewer! This concrete building is quiet and has enjoyed many updates over the past few years. Home sweet Edmonton home!! (id:62055)
Maxwell Challenge Realty
11331 84 St St Nw
Edmonton, Alberta
Medium Scale Residential (RM h16) empty lot available for a multifamily location in the heart of Edmonton City. Very easy to rent in this area since it is close to Stadium LRT station and transit station. Downtown is 5 mins away. Close to all commercial activities. Stadium is 2 mins walking distance. Roger's place is only 10 mins away by car. NAIT is 7 mins away by car. Concordia University is 4 mins away. Queen Alexandra Hospital is 5 mins away by car. Seller is in the process of getting the development permit from the city for a multifamily development. (id:62055)
Sterling Real Estate
17838 60a St Nw
Edmonton, Alberta
Beautiful family home in McConachie! This home is perfect for any growing family with loads of space for everyone. Main floor features a bright, open concept with huge chef's kitchen with quartz counters, gas range and central island overlooking the dining area and living room with gas fireplace. Patio door access to your new composite deck and covered eating space in the nicely landscaped yard with concrete curbing. Finsihing off the main level is a walk-in pantry, 2 piece powder room and walk-in closet from the garage. Upstairs you will find 3 nice size bedrooms including a primary with amazing 5 piece ensuite that features his/hers vanities and 2 walk-in closets. Upper laundry, central bonus room and a 5 piece bath complete the upper level. The basement is unfinished and awating your touches. 2 furnaces, tankless hot water, AC are just some additional features. All of this situated in a quiet culdesac close to all amenities and quick access to the Anthony Henday. Must be seen to be appreciated! (id:62055)
Century 21 Masters
1515 21 St Nw
Edmonton, Alberta
Welcome to this beautiful 4 bedroom, 4 bath, 2 Kitchen home with Separate Entrance in Laurel. School, parks, playgrounds, and all amenities are within walking distance. Fantastic curb appeal with a covered front porch and single car garage, A total living space of more than 2000 sqft. This home offers you everything your family wants, open and airy main floor, upper level with 3 spacious bedrooms, Storage area and Laundry. Open concept main floor with powder room, kitchen that has eating bar for casual dining, Convenient walk-through Pantry, a cozy Dining Nook for formal entertaining, living room with electric fire place. You can look at your children playing at back yard through a big window. Upper level includes massive master bedroom with walk-in closet and ensuite, 2 more bedrooms, laundry room, Storage & a full bathroom. Fully Finished Basement has it’s own SEPARATE ENTRANCE, Second Kitchen, Large Bedroom, Full Bathroom, Living Area and Storage Room. Easy access to Anthony Henday Dr. & Whitemud Dr (id:62055)
Century 21 Signature Realty
2035 Spring Lake Dr
Rural Parkland County, Alberta
Welcome to your slice of paradise nestled in the peaceful community of Spring Lake Ranch minutes from the lake! Almost 3000 sq ft of living space offers the perfect blend of luxury, space, & tranquility surrounded by walking trails, year-round trout fishing, canoeing, skating & cross-country skiing. With 4 spacious bedrooms and 3 full bathrooms, this home is designed for comfort and style. Open concept w/soaring ceilings gas fireplace & abundant natural light. Step into your chef inspired kitchen with custom cabinets, quartz countertops, large island and huge walk-in pantry. A sizeable primary suite with spa-inspired ensuite & walk-in closet. Triple car garage with ample storage and workspace. The expansive 2-tiered deck ideal for entertaining, relaxing, or soaking in the sunset. Whether you're hosting summer barbecues or enjoying quiet evenings under the stars, this property delivers the lifestyle you've been dreaming of. A rare opportunity to own an acreage retreat just minutes from town! Shows 10/10!! (id:62055)
Exp Realty
118 2 St W
Rural Wetaskiwin County, Alberta
Modern Lakeview Acreage – Trails of Minnehik, Buck Lake! This stunning property offers 2400 sq. ft. of total living area showcasing a full modern renovation surrounded by natural beauty and lake views. The open-concept upper level features a bright remodeled kitchen with new cabinetry, updated baths, luxury vinyl flooring, and a cozy tile-surround fireplace. The walkout basement adds versatility with a second kitchen, wood stove, and patio access—ideal for extended family or guests. Outside, enjoy a newly stained wrap-around deck, manicured landscaping, and a 28x32 garage for vehicles and lake toys. Shared dock access provides boating, fishing, and swimming, while the peaceful setting and starlit skies create an unforgettable Buck Lake experience. Just 33 minutes to Drayton Valley! (id:62055)
Digger Real Estate Inc.
5910 14 St Ne
Rural Leduc County, Alberta
40 POCKET LOT !!! Build your dream home on this ravine-backing lot in community of Irvine Creek !! This large pie-shaped lot offers a rare building pocket and backs onto private green space and ravine—perfect for creating your private own private yard. Located in a quiet subdivision, the lot comes with full municipal services including city water, city sewer, gas, power, and high-speed internet. pick your own builder or build yourself. minutes from Beaumont, Edmonton, Nisku, Leduc, and the Edmonton International Airport. PRICED TO SELL !! (id:62055)
Century 21 Masters
11314 115 St Nw
Edmonton, Alberta
Ideally situated just minutes from Downtown, NAIT, and the vibrant 124 Street district, this bungalow offers exceptional versatility. Featuring a LEGAL BASEMENT SUITE & a large lot with potential for a future garden suite, this property is perfect for buyers looking to offset ownership costs or investors seeking long-term value. The lot may also support future redevelopment options such as two skinny homes, each with suites and garden suites. Inside, the main floor welcomes you with charming coved, hand-trowelled ceilings and original hardwood floors. The updated kitchen includes white shaker cabinetry and granite countertops, while the renovated main bath features a soaker tub and designer tile work. Two comfortable bedrooms complete the main level. The newly developed basement suite is self-contained & offers A NEW kitchen, 3-piece bath, spacious bedroom, and a generous living area—ideal for rental income or extended family. Newer windows, new fencing, & a detached garage! Priced to sell! Don't Delay (id:62055)
Century 21 All Stars Realty Ltd
4224 157 Av Nw
Edmonton, Alberta
Welcome to this very well maintain 2 story in BRINTNELL.WITH OVER 3000 SQ.FT of living space. A large bright foyer is complimented with a beautiful oak staircase, accent walls and hardwood floors. Bright open concept featuring the kitchen with breakfast bar, a spacious dining area with loads of cabinets and counter space. A huge living room WITH GAS fireplace. A home office, 2pc bath, mud room & LAUNDRY complete the main level. There are three spacious bedrooms starting with a luxurious primary suit with a 4pc ensuite and built in cabinets. 2 more large bedrooms and 4pc bath, a massive bonus room with vaulted ceilings and a book case secret entrance. Finished bsmt includes a LARGE rec room w/WET BAR, a 4th bed and 4pc bath. Step outside to your own private backyard oasis with a spacious deck, pergola, fire pit, an oversized shed siting on a large pie shape lot. Upgrades which include newer paint, roof (24'), Culligan water softener, and a new XL HWT (24'). OVERSIZE HEATED GARAGE. Make this home your own. (id:62055)
Century 21 Masters
5220 47a Av
Rural Lac Ste. Anne County, Alberta
Welcome to this beautifully renovated & cheery bungalow in Alberta Beach! Imagine living a brief walk to the lake!! 3 bedrooms & 2 full bathrooms. Soaring vaulted ceiling, ample natural light throughout, gorgeous wood burning fireplace, 2 eatup areas, a great layout for family time & entertaining! NEW paint, NEW luxury vinyl plank flooring, NEW baseboards, NEW bathtub & surround, NEW Samsung washer & dryer, NEW Samsung stove, NEW lighting fixtures, NEW plumbing fixtures, NEW upgraded hwt, high-efficient furnace in 2020, shingles 2019 + more! Built tough w/ ICF foundation! There is a large private courtyard, excellent for evening barbeques AND a massive wrap-around deck ideal for maxin & relaxin! Fully fenced yard w/ mature trees offering privacy. If you are looking for a modern home in a great community within walking distance to everything you need then this is it! Alberta Beach has so much to offer, come and escape! Ice fish, snowmobile, boat, swim and most importantly- relax! Seller open to trades. (id:62055)
Maxwell Challenge Realty
#401 17 Columbia Avenue W
Devon, Alberta
Welcome to The Ridge! Fantastic views in a highly central location this IMMACULATE, freshly painted TOP-FLOOR 2 bedroom/1 bathroom condo blends comfort w/modern elegance in the heart of Devon—steps from schools, parks, shops, restaurants, outdoor pool, arena, & Devon's scenic river valley trail system. Light & bright, this unit offers an open-concept layout complete w/9' ceilings & 12' vaulted sections, vinyl plank flooring, quartz countertops, featuring a crisp light toned kitchen w/tile backsplash, all appliances & peninsula w/eating bar. 4 pce bathroom conveniently located directly off primary suite. In-suite laundry room w/stackable washer/dryer & plenty of extra storage space. Enjoy a spacious north-facing covered balcony w/N.Gas BBQ hookup. Unit is roughed-in for A/C, includes heat/water & comes w/TITLED underground parking stall #10 complete w/secure storage cage. Truly a RARE find! Don't miss your opportunity to view this beautiful home! (id:62055)
Royal LePage Noralta Real Estate
5 Gilchrist Pl
St. Albert, Alberta
Welcome to this stunning FULLY RENOVATED BUNGALOW, showcasing custom design elements & high-end finishes throughout! You’ll be impressed by the amazing curb appeal, featuring a NEW DRIVEWAY, walkways, doors, & WINDOWS that set the tone for the quality found inside. Step into the bright and spacious main floor, perfect for entertaining.The front living room flows seamlessly into a dedicated dining area & designer kitchen complete with a large ISLAND, porcelain tile backsplash, POT FILLER, premium cabinetry & fixtures. The kitchen opens to a cozy family room highlighted by a feature brick wall, creating a warm & inviting space for family gatherings. The main level offers two beautifully appointed bedrooms, including a primary suite with a walk-in closet and a BRAND NEW 4pce ENSUITE. The renovated main bathroom continues the home’s modern style and quality craftsmanship. Additional upgrades include: New torch on roof (2022), Furnace and HWT (2021), Central A/C (2022), New Plumbing & Updated Electrical! (id:62055)
RE/MAX Elite
#62 130 Element Dr
St. Albert, Alberta
Modern 1,563 sq. ft. townhome in the sought-after community of Erin Ridge, St. Albert. This home offers 3 bedrooms, 2.5 bathrooms, and a versatile ground-floor flex room ideal for an office, gym, or playroom. The open-concept main floor features 9 ft ceilings, large windows, and a stylish kitchen with quartz countertops, stainless steel appliances, a walk-in pantry, and a spacious island. Enjoy a private balcony and an oversized double attached garage. Upstairs includes convenient laundry, two bedrooms, and a spacious primary suite with a walk-in closet and luxury ensuite. Located near trails, parks, top-rated schools, and major amenities including Costco. Alberta New Home Warranty included. Perfect for families or investors seeking modern living and long-term value. (id:62055)
Century 21 All Stars Realty Ltd
255 Wilson Lane Nw
Edmonton, Alberta
PRICE REDUCED DRASTICALLY !! This Elegant Estate home is located in a Prestigious Country Club. This Custom Walk-Out Home on 1/3 rd of an acre backs onto the golf course, facing the River Valley. A Grand Double Staircase welcomes you to 6,500 sq ft of refined living, 10'ceilings, Triple-Pane Windows, a Second Private Staircase, Formal Living and Family Room with Gas Fireplaces, a Private Dining Room, Den, & Loft. The Gourmet Kitchen is equipped with Double-Wall Ovens, a Gas Cooktop, a Panelled Refrigerator, a Dishwasher, Granite Countertops, & a Spacious Walk-in Pantry. The luxurious Primary Bedroom includes a Fireplace, 6-pc En-Suite, 2 Closets, and Balcony views over the Golf Course. Each of the 5 Bedrooms features an ensuite and a Walk-in Closets. The fully finished Walk-Out Basement features a Kitchenette, a Bedroom with an En-Suite, and Radiant In-Floor Heat. A spacious Triple-Car Garage and Open Backyard with mature trees complete this space. 2 Furnaces, 2-A/C Units, and 2 Hot Water Tanks. MOTIVATED (id:62055)
Century 21 Quantum Realty
#308 107 Watt Cm Sw Sw
Edmonton, Alberta
Nicely maintained 2 bedroom, with beautiful Granite counter tops and dark wood cabinets, this home is priced great for a quick sale. This condo is set up perfectly with the two bedrooms seperated by the living space affording the ultimate in privacy. Enjoy the well appointed kitchen while making the family meals and the open concept floorplan allows the conversations to flow. A good sized primary has a walk thru closet and 4 piece bathroom. Another 4 piece bathroom adds convenience, and the 2nd bedroom is great for family, guests or roommates. This third floor unit has air conditioning for comfort, and underground heated parking close to the elevators, also a convenient outside stall very close to the front doors of this well managed bulding. Banking, shopping, walmart and many stores are located right across the street, this newer area of walker is a sought after location for its easy transit and commuting roads, right off ellerslie road. Make this one your home today, or invest with confidence. (id:62055)
Royal LePage Noralta Real Estate
20723 24 Av Nw
Edmonton, Alberta
Welcome to The Uplands at Riverview! This brand-new Coventry-built single-family home offers 2,027 sq. ft. of thoughtfully designed living space. The main floor features an open-concept layout and a front attached garage for convenience. Upstairs, you’ll find 3 spacious bedrooms, a central bonus room perfect for family gatherings or a home office, and a second-floor laundry room to make chores effortless. The home also includes a separate side entrance, ideal for a future legal basement suite. Located in the vibrant Uplands community, this home combines modern design, practical features, and a prime location close to parks, schools, and amenities. (id:62055)
Maxwell Challenge Realty
13 Nerine Cr
St. Albert, Alberta
Welcome to Nouveau, St. Albert! This modern single-family home is designed with style and functionality in mind. The open-concept main floor features seamless flow between the living room, dining area, and kitchen—perfect for family living or entertaining. A separate side entrance adds excellent potential for future development. Upstairs, you’ll find three spacious bedrooms, including a bright primary suite, along with a convenient laundry room. Outside, enjoy a 20’x20’ parking pad, ready for your dream garage. Located in the vibrant community of Nouveau, this home is surrounded by parks, trails, schools, and all the amenities St. Albert has to offer. (id:62055)
Maxwell Challenge Realty
4309 36 St
Beaumont, Alberta
**MAIN FLOOR BEDROOM AND BATH, SPICE KITCHEN, OPEN TO BELOW**Discover your dream home in the heart of Beaumont's coveted Triomphe neighbourhood! This beautifully designed two-story residence offers over 2,200 sq ft of elegant living space, perfect for modern family life. The main floor impresses with an open-concept layout, featuring a sun-filled great room, a formal dining area, and a sophisticated spice kitchen complete with a gas range, quartz countertops, and a coppered ceiling detail for a touch of luxury. Upstairs, the spacious master suite is a retreat, boasting a walk-in closet and a lavish ensuite with a soaker tub. Three additional bedrooms, a versatile bonus room, and a practical upper-floor laundry provide ample space for everyone. Built with premium materials including durable Hardie board siding, engineered floors, and an attached double garage, this home combines style with resilience. (id:62055)
Nationwide Realty Corp
#7412 7327 South Terwillegar Dr Nw
Edmonton, Alberta
Don’t miss this beautiful and bright 2-bedroom, 2-bathroom top-floor condo with A/C, offering 856 sq. ft. of stylish living space in South Terwillegar. A rare find, the living room features vaulted ceilings that create an airy, open, and elegant atmosphere. The open-concept layout includes laminate flooring throughout, a functional kitchen with plenty of cabinetry, and stainless steel appliances. The spacious primary bedroom offers a walk-in closet and a 4-piece ensuite. A second bedroom and full bathroom are ideally located on the opposite side of the unit for added privacy. You'll also enjoy the convenience of in-suite laundry with extra storage. Step outside onto the private balcony—a perfect spot to relax and watch the sunset. This unit also includes a titled underground parking stall, providing year-round comfort and security. Located in a prime area, you're just steps from parks, close to top-rated schools, shopping, transit, and you’ll enjoy easy access to Anthony Henday Drive. (id:62055)
Mozaic Realty Group
22 Chartres
St. Albert, Alberta
Welcome to this brand new 2191 SQFT, Lancaster II Model by award winning Blackstone Homes in upscale community of Cherot. The exceptional architectural & magnificent PARIS theme Playground makes this neighbourhood unique. As you enter will be welcomed by nice foyer leading to a main floor bedroom with full bath, perfect for work from home days/guest room. Mudroom with built ins, walk through pantry leading to beautiful kitchen. Great room offers linear fireplace with tiles, open to large kitchen & dining area with coffered ceiling. The 2nd floor offers 4 good size bedrooms, 2 full baths, bonus room & laundry room. Master bedroom is huge with beautiful spa like ensuite offering 2 sinks, shower & freestanding tub, WIC. Other features - 9 feet main & basement ceiling, side entrance, HRV, feature walls, MDF shelving, upgraded flooring, black plumbing, electrical, Up to the ceiling soft closing cabinets, upgraded quartz, Rear deck & New Home Warranty. Close to park, Ray Gibbons Dr. & shopping. (id:62055)
Century 21 Signature Realty
10417 10419 154 St Nw Nw
Edmonton, Alberta
Excellent investment opportunity in the mature community of Canora! This full bungalow-style duplex offers incredible potential with both units featuring spacious layouts and separate basements that could be developed into additional suites (basement bedrooms currently lack legal egress). One side offers 3 bedrooms, while the other has 2, with the back bedrooms combined to create a large primary that can easily be converted back. Options abound: develop and rent all 4 suites for maximum income, live in one side and rent the other to offset your mortgage, or create an ideal setup for multigenerational living that offers plenty of privacy and space for everyone. Situated on a quiet street close to schools, parks, shopping, and public transit, this well-located property provides versatility and long-term value for investors or homeowners seeking flexibility. Pictures Virtually Staged. (id:62055)
Liv Real Estate
10451 157 St Nw
Edmonton, Alberta
Main floor has 2 bedrooms and 4pce bath. Side entrance to basement living quarters. Basement features a full kitchen, 4 pce. bath, living room and one bedroom. Newer built GARDEN SUITE with Double garage at rear has a full kitchen with tiled floor, living area, 2 bedrooms, one full and one half bath, understairs lighting, central air conditioning. Live in Garden Suite while upgrading house. Excellent revenue potential. Situated on a 50 x 150 foot lot! Walking distance to Fred Broadstock Pool , schools and public transportation. (id:62055)
Royal LePage Noralta Real Estate
164 Caledon Cr
Spruce Grove, Alberta
READY TO MOVE IN ! BRAND NEW bungalow with approx. 3000 SQ FT total living space including a fully FINISHED BASEMENT, including 2 MASTER SUITES, BACKING TO POND. This HIGH-END property features PREMIUM FINISHES in every corner, LUXURY vinyl plank flooring, CUSTOM railing, and 2-tone cabinets. The main kitchen features waterfall island, under cabinet lights, and upgraded quartz countertops. Enjoy the open concept living area with ELECTRIC FIREPLACE, accent wall, and abundant natural light from premium TRIPLE-PANE WINDOWS. Highlights include a huge covered balcony, built in SPEAKERS, laundry with sink & cabinet space and a wet bar in the basement. With soaring CEILINGS on both levels, PREMIUM LIGHTING, MULTIPLE INDENT CEILINGS with rope lights, FEATURED WALLS, and high end quality with premium finishes, this home exudes luxury. A pond at rear ensures no immediate neighbors. Steps from three schools and parks, with quick amenity access! (id:62055)
Exp Realty
11227 40 Av Nw
Edmonton, Alberta
Looking for an updated family home AND income property?? Enjoy the best of both worlds in this fully reno'd/re-developed 5 bedroom (3 up/2 down) bungalow property (completed in 2018). For the more investment oriented, it also sets up beautifully as 2 SEPARATED LEGAL rental suites. Each dwelling has it's own 4 pce bath, laundry, and separate furnace. Hot water on demand throughout. Dbl. detached insulated garage only adds to the convenience AND income potential. Located in the mature and family friendly community of Greenfield. Beautiful park space (w/ Spray Park) across the road, and close to all levels of schools. Convenient transit access, and only minutes away from the Southgate AND Century Park LRT hubs. Both suites have access to the developed yard space. The landscaped yard has a newly developed garden patio and is resplendent with a variety fruit trees and shrubs. Yard completely re-fenced in maintenance free vinyl. Very private! (id:62055)
Maxwell Devonshire Realty
#2 11265 31 Av Nw
Edmonton, Alberta
NEW RENOVATED 3 Bedroom apartment with 1.5 WASHROOMS. Newer flooring, Newer painting, Updated Kitchen and Washrooms. Ground floor apartment with direct access to FRONT YARD and PATIO. Very close to DAYCARE, PARK and School. The complex also has SWIMMING POOL, BASKET BALL COURT, and GYM. The condo fee includes all UTILITES and also access to all apartment complex facilities. Tenants pay $1500 per month and will stay till August 30. (id:62055)
Trusted Advisers Realty
#60 50565 Rge Rd 245
Rural Leduc County, Alberta
Welcome to Lukas Estates! Opening the door to the detail of this home will have you speechless. The beautiful coffered ceilings and elegant millwork will make you want to call this place home! The main floor offers a large open gourmet kitchen with a walk-in hidden pantry and wonderful hardwood floors! The luxurious primary suite has a huge walk in closet and the ensuite of your dreams. There is a large office space with built in storage. The basement is fully finished with two large bedrooms and a bathroom and to top it all off it has a theatre room and heated floors! The triple car garage is oversized for all your parking requirements. This property has a luxury rural feel with convenience of the city. Plant a vegetable garden, enjoy the beauty of the many planted trees, and the screened in porch! (id:62055)
Initia Real Estate
#27 53524 Rr 275
Rural Parkland County, Alberta
Welcome to Cornerstone Estates (Muir Lake Heights) where executive acreage lots invite you to build your dream home in a serene, upscale community. Nestled between scenic Muir Lake and the Chickakoo Lake Recreation Area, this location offers peaceful living with nature at your doorstep.Only minutes from Spruce Grove and Stony Plain with paved roads the entire way. Cornerstone Estates combines the tranquillity of country living with convenient access to city amenities. This prestigious neighbourhood features custom-built homes and strictly maintained architectural standards, ensuring lasting beauty and value. Whether you prefer a wooded retreat or an open walk-out estate, Cornerstone offers a unique blend of privacy, elegance, and natural charm. This lots has lots of trees for your privacy. With numerous new homes already established, the community is thriving. come be part of its exceptional growth. (id:62055)
Sterling Real Estate
#18 12050 17 Av Sw
Edmonton, Alberta
Fantastic attached garage 3 bedroom Townhouse for sale in Rutherford community. Walking distance from 2 good schools-Johnny Bright & Monsignor Fee Otterson Elementary& Junior High School. The condo development is connected to the school via a private bike lane/walking trail so kids can walk to school without having to cross any main roads. This Townhouse also comes with a basement that has a SEPARATE ENTRY located by the garage. The townhouse has 3 bedrooms and 2 balconies. The first balcony faces the front yard and is located on the living room level. The second balcony faces the the back yard and is located on the upper level beside the Primary bedroom. The Townhouse also have two 4-piece washrooms upstairs and one 1/2 washroom on the main level. The laundry is located upstairs. (id:62055)
Trusted Advisers Realty
3841 Gallinger Lo Nw
Edmonton, Alberta
INCREDIBLE VIEW & PRIVACY BACKING POND IN GRANVILLE! Pacesetter Homes built 2800 sqft 2-storey in the sought-after West-End neighbourhood of Granville! You will love the expansive main floor with 9ft ceilings offering formal dining room, mudroom, walk-through pantry, & open concept kitchen/living/dining area overlooking the pond, plus an extra flex space (computer nook, kid's homework station, etc) next to the incredible double sided stone fireplace! Upper level offers 3 large bedrooms, bonus room (10ft ceiling), & laundry. Primary bedroom is massive with it's own double sided fireplace, 5-piece ensuite, walk-in closet, plus extra flex-space (perfect for office, yoga, or reading nook). Basement has framing & subfloor complete, plus a stack of drywall sheets ready to go! Central A/C to keep cool during Summer. Backyard offers a beautiful pond setting & there's no walking path behind you! Conveniently located close to Kim Hung K-9 School, Costco, & all amenities! *Some photos virtually staged* (id:62055)
Century 21 Masters
37 52519 Rge Rd 225
Rural Strathcona County, Alberta
A short drive from Sherwood Park, discover this beautiful 20 ACRE PROPERTY. There is a maturely treed homesite, perfect to build your dream home. However this property has rolling hills, so maybe the better building spot is further back, for the opportunity to have a walkout basement with views for miles. The roads are paved up to the property entrance and the entrance is gated. This is a great opportunity to raise a few animals on your hobby farm, run a small business from home or develop your own estate. The property is sold as is/where is. (id:62055)
Exp Realty
176 Caledon Cr
Spruce Grove, Alberta
READY TO MOVE IN ! BRAND NEW, 30-foot wide partially WALKOUT home, on a REGULAR lot, featuring 4 bedrooms and 4 full bathrooms, including 2 MASTER SUITES, BACKING TO POND. This HIGH-END property features PREMIUM FINISHES in every corner, LUXURY vinyl plank flooring, CUSTOM glass railing, and 2-tone cabinets. The EXTENDED KITCHEN and SPICE KITCHEN with window offer plenty of storage and upgraded quartz countertops. Enjoy an OPEN-TO-ABOVE living area with an 18-FOOT CEILING, ELECTRIC FIREPLACE, accent wall, and abundant natural light from premium TRIPLE-PANE WINDOWS. Highlights include a bonus room, laundry with sink & cabinet space, basement SIDE ENTRANCE, and a FULLY FINISHED DECK. With 9-FOOT CEILINGS on all three levels, PREMIUM LIGHTING, MULTIPLE INDENT CEILINGS with rope lights, FEATURED WALLS, and a main-floor bedroom with full washroom, this home exudes luxury. A walkway on one side ensures no immediate neighbors. Steps from three schools and parks, with quick amenity access! (id:62055)
Exp Realty
8412 71 St Nw
Edmonton, Alberta
Welcome to this beautifully updated 1222 sq ft bungalow offering the perfect blend of comfort, flexibility, and opportunity. Located in the great family area of Kennilworth with quick access to downtown and the Henday, The main floor features three generous bedrooms, including a primary suite with its own 2-piece ensuite—an uncommon bonus in homes of this era. The bright, inviting living spaces flow into a refreshed kitchen and dining area, making everyday living and entertaining easy. The fully finished basement with side entrance is a standout, complete with a spacious wet bar and an open layout. A massive basement bedroom creates the perfect private retreat, featuring a 3-piece ensuite and a large walk-in closet, ideal for guests and extended family Outside, you'll appreciate the west facing yard and double garage plus extra RV parking—plenty of room for vehicles, toys, or storage, and walkable to parks and schools in the area. (id:62055)
Maxwell Devonshire Realty
#9 6520 2 Av Sw
Edmonton, Alberta
A MUST SEE in The Edge at Ellerslie. With very low condo fees, **NEW CARPET INSTALLED** this fantastic upper level end unit shows off its modern open design and comes with high ceiling throughout. This unit comes with 2 bedrooms & 2 full bathrooms is perfect for a first time home buyer or investor. The spacious kitchen with stainless steel appliances and ample counter space open graciously into the dining and family room area. Enjoy your privacy on the huge deck as you entertain with family or friends. Close to parks, walking trails, schools, shopping and all other major amenities. (id:62055)
Mozaic Realty Group
50 Hazelwood Ln
Spruce Grove, Alberta
Welcome to this beautifully upgraded half duplex sitting on a huge Pie shaped Lot offering almost 1730 sq. ft. of modern, functional living space in the heart of Hilldowns. The open-concept main floor boasts an open-to-below living room, stylish kitchen with island, spacious dining area and mudroom off the double attached garage. Main floor is completed by BEDROOM/Den and FULL BATH. Upstairs features 3 bedrooms, including a spacious primary suite with walk-in closet and private ensuite, plus a bonus room and convenient upstairs laundry. This home also includes a separate side entrance and two large basement windows — making it ideal for future basement development or a potential suite. Located near schools, transit centre trails, parks, and shopping, with quick access to Hwy 16A, this is a perfect opportunity for families, investors, or first-time buyers. (id:62055)
Maxwell Polaris
48 Hazelwood Ln
Spruce Grove, Alberta
Welcome to this beautifully upgraded half duplex on a large pie-shaped lot in the heart of Hilldowns. Offering approximately 1,730 sq. ft. of modern and functional living space, this home features an open-to-below living room, a stylish kitchen with center island, a spacious dining area, and a mudroom with access to the double attached garage. The main floor also includes a bedroom/den and a full bath, perfect for guests or multi-generational living.Upstairs, you’ll find 3 bedrooms, including a spacious primary suite with walk-in closet and private ensuite, plus a bonus room and convenient upper-floor laundry. Additional highlights include a separate side entrance and two large basement windows, ideal for future suite potential. Located close to schools, parks, trails, shopping, and the transit centre, with easy access to Highway 16A, this home is perfect for families, investors, or first-time buyers alike. (id:62055)
Maxwell Polaris
15 Roberge Cl
St. Albert, Alberta
Discover this charming duplex in the heart of Riverside, St. Albert, offering just over 1,550 sq ft with 4 bedrooms and 3 baths, this well-maintained living space. Nestled close to scenic walking trails, local shops, and the vibrant downtown, it’s the ideal blend of convenience and comfort. Inside, you’ll find air conditioning, a finished basement, and plenty of room for everyone. Outside, enjoy the big deck for entertaining and relaxing, plus a double-car garage. This home is perfect for a family and is move in ready. (id:62055)
Blackmore Real Estate
#605 14105 West Block Dr Nw
Edmonton, Alberta
Luxurious 2-bed + den & 2-bath corner unit offering panoramic views, premium upgrades, & exceptional value. This open-concept layout features floor-to-ceiling windows, upgraded Bosch appliances & custom wet bar. The primary suite boasts a custom shoe-closet & spa-like ensuite with heated floors & tiled shower. Enjoy an in-suite storage room & two titled underground parking stalls, each with a secure storage cage. Building amenities include a concierge; car wash; hotel-inspired guest suite; expansive rooftop lounge; indoor social space with kitchen, boardroom & billiards; fitness centre; pet wash & dog run. Restaurants, boutiques, the new LRT line, & more are an elevator ride away. Access shopping centres, UAlberta, the river valley, & the downtown core within minutes. Located in one of Edmonton’s most prestigious communities, this residence offers a luxury lifestyle for professionals, families, and retirees alike. (id:62055)
RE/MAX River City
#308 9710 105 St Nw
Edmonton, Alberta
Welcome to Riverside Condominiums, where modern updates meet breathtaking views! This FULLY FURNISHED 1-bedroom, 1-bathroom unit boasts 556 square feet of well-designed living space, perfect for first-time buyers, students, or professionals seeking the ultimate downtown lifestyle. Step inside to discover brand-new vinyl plank flooring and freshly painted walls, creating a clean, contemporary atmosphere. The open-concept living room and kitchen/dining area offer a versatile layout, while the 4-piece bathroom adds comfort and convenience. What truly sets this condo apart are the stunning views of Edmonton’s iconic River Valley and the majestic Alberta Legislature Building, making every moment at home a picturesque experience. Located in the heart of downtown Edmonton, this condo provides unparalleled access to the city’s best amenities. Whether you're commuting to Grant MacEwan University, the University of Alberta, or exploring the vibrant downtown scene, everything you need is just minutes away. (id:62055)
Real Broker
#140 4827 104a St Nw
Edmonton, Alberta
Welcome to this spacious 1,100+ sq. ft. corner-unit condo in the desirable community of Empire Park! This bright and inviting 2-bedroom, 2-bathroom home offers an open-concept floor plan with an abundance of natural light, thanks to the large windows throughout. Beautiful hardwood flooring flows through the main living areas. The spacious primary bedroom features a 4-piece ensuite, a walk-in closet, and an additional sliding-door closet for extra storage. The second bedroom includes a full-sized built-in closet and is perfect for guests, a home office, or family. Additional features include in-suite laundry, a second 3-piece bathroom, and one titled underground parking stall with a storage cage. Enjoy outdoor living on the oversized deck, ideal for BBQs and relaxing evenings. Located in a prime area, this home is close to shopping, the Southgate LRT Station, public transportation, schools, and many other amenities. (id:62055)
Mozaic Realty Group
10548 40 St Nw
Edmonton, Alberta
Enjoy this well cared for renovated older home in Gold bar across from Goldstick Ravine w/direct access to the river valley's endless trails. Quick commute to downtown for work or events. Easy access to Anthony Henday, shopping and rec- centres. Bright main floor with fresh paint showcases a modern designer kitchen, stainless steel appliances, spacious living/dining area, 3 bedrooms up & 4 piece bathroom. Recent upgrades include newer furnace, hot-water tank & windows. Vinyl flooring through out. Fully finished basement with separate entrance. Second kitchen generous living space, 1 bedroom & 4 piece bath. Perfect for extended family or in-law suite. Outside, enjoy a raised garden, mature fruit bushes & concrete patio for summer entertaining. Insulated double garage, gated RV parking out back. A rare blend of location, lifestyle, and move-in comfort in a peaceful, highly popular neighbourhood close to schools, playgrounds & river trails. (id:62055)
RE/MAX Real Estate
42 Tilia Pl
Spruce Grove, Alberta
Located in the desirable community of Tonewood, this beautiful rental home features a double attached garage and modern finishes throughout. Enjoy luxury vinyl flooring on both the main and upper levels, including all bedrooms—no carpet flooring anywhere in the home. The main floor includes a convenient office room, while the upper floor offers a spacious bonus room. The kitchen is equipped with a high-end fridge and dishwasher, and the laundry room includes premium washer and dryer units. Additional upgrades include a water softener system, 4 Color Vision security cameras with DVR, and a garage door opener with exterior keypad. Step outside to a main floor deck and a walk-out basement backing onto a large pond. Landscaping is fully completed, and the backyard features a concrete pad with gas line for BBQs and a finished sidewalk. Close to Jubilee Park, schools, playgrounds, shopping, and major commuter routes. (id:62055)
Kairali Realty Inc.
2013 154 Av Nw
Edmonton, Alberta
Main-floor Bedroom + Full Bath •Legal Basement Suite •Nearly 2,000 Sq Ft of Luxury Living! Welcome to this beautifully crafted custom 5-bedroom, 4-bath home, offering almost 2,000 sq ft of upgraded living space + a 1-bedroom legal basement suite — perfect for rental income or multigenerational living. The main floor features the rare convenience of a bedroom with a full bath, ideal for guests or extended family. Enjoy a chef-inspired kitchen with premium finishes, & a spacious family room highlighted by breathtaking open-to-above ceilings & oversized windows that fill the home w/natural light. Upstairs, discover 3 generous bedrooms, a bright bonus room, & 2 full bathrooms. The primary suite is a private getaway, complete with a spa-like ensuite & a walk-in closet designed for function & style. The fully finished basement includes a self-contained 1-bedroom legal suite, perfect as a mortgage helper, rental income, or Airbnb option. Appliances + deck included as a bonus! *Photos of a similar home* (id:62055)
Exp Realty
11642 103 Av Nw
Edmonton, Alberta
Amazing location within walking distance to the River Valley, shopping, dining, and more! This home is looking for someone to love it—someone handy and ready to bring their vision to life. Featuring 3 bedrooms, 2.5 bathrooms, an oversized single garage, and two decks overlooking the beautiful neighbourhood. Property is sold as is, where is. (id:62055)
Now Real Estate Group
#002 10249 104 St Nw
Edmonton, Alberta
LOCATION! LOCATION! LOCATION! Right in the heart of downtown only 2 blocks from MacEwan University, Rogers Place and the ICE Entertainment district and a few blocks away from the LRT with easy access to U of A and NAIT. This unit has so much to offer! Step outside your building on a Saturday morning and you’ll be right in the action of the outdoor farmer’s market with unique vendors, entertainment and food trucks. This unit, located in the refurbished and well managed Cobogo Lofts, has a cozy welcoming feel with extensive use of brick to create interesting feature walls. Large foyer allows added room for a desk or storage area. LOW CONDO FEES of $173.76 per month. Utilities (power, water, heat/gas, sewer and garbage) are paid directly to the condo corp. at $131.75 per month. (total $305.51) This is a great low cost unit in a well managed building. Perfect for students, young professionals & investors. Please note that photos are virtually staged. (id:62055)
RE/MAX Excellence
4313 36 St
Beaumont, Alberta
**MAIN FLOOR BEDROOM AND BATH, SPICE KITCHEN** Welcome to this exceptional two-story home in Beaumont's sought-after Triomphe neighbourhood, offering 2,170 sq ft of modern and efficient living space. The main floor impresses with an open-concept design, featuring a spacious great room with a cozy electric fireplace, a formal dining area, and a well-appointed spice kitchen with quartz countertops and a coppered ceiling detail for a touch of elegance. Upstairs, the luxurious master suite provides a peaceful retreat with a walk-in closet and an ensuite, complemented by additional bedrooms and a versatile bonus room. Built with superior standards, this home includes high-efficiency windows, enhanced R-22 insulation, and a roughed-in radon mitigation system for a healthy living environment. The finished, insulated garage adds valuable convenience.**Photos are representative** (id:62055)
Nationwide Realty Corp
4311 36 St
Beaumont, Alberta
**Open to below**spice kitchen**MAIN FLOOR BED AND FULL BATH** this residence features a modern open-concept layout. The main floor welcomes you with a spacious great room, a dedicated dining area, and a stylish spice kitchen with a gas range and quartz counters. Upstairs, the generous master suite includes a walk-in closet and a luxurious ensuite, complemented by three additional bedrooms, a bonus room, and a convenient laundry area. Quality construction is evident with engineered floor joists, vinyl siding, and asphalt shingles. The attached double garage and a foundation plan prepared for a radon mitigation system add valuable practicality. Nestled on a quiet street, this home is just moments from parks, schools, and all the amenities that make Beaumont living so special. This is a perfect place to create lasting memories!photos are representative. (id:62055)
Nationwide Realty Corp
#111 3305 Orchards Li Sw
Edmonton, Alberta
Welcome home! This pet-friendly END UNIT townhome on a corner lot is ideal for first-time buyers or those entering the rental market. Both spacious bedrooms feature their own ensuite bathrooms. The bright, modern, and stunning kitchen boasts matching stainless steel appliances, granite countertops, porcelain white cabinets, and fresh paint throughout the main floor. Rich vinyl plank flooring and large vinyl windows create a warm, bright, and inviting space with no shortage of natural light! The tandem garage accommodates two cars with plenty of visitor parking right outside your door. The location? Couldn't be any more perfect! You've got walking trails any direction you choose, ample shopping nearby, schools, public transit, and more! Whether you're a couple, a fur-parent, or a small family... this is the home for you! (id:62055)
Real Broker
4311 35 St
Beaumont, Alberta
Welcome to a residence that masterfully blends elegance with everyday living. From the grand foyer, step into an open, sun-drenched layout where spacious living areas are perfect for both relaxation and entertaining. The stunning chef's kitchen, featuring a practical spice kitchen, flows effortlessly into the formal dining room, making it an entertainer's dream. A main-floor bedroom and full bath offer ultimate flexibility for guests or family. Upstairs, discover a private retreat with generous bedrooms, a cozy lounge, and a convenient laundry. The luxurious primary suite is a true sanctuary, complete with a walk-in closet and a spa-like ensuite. Soaring open-below views and an abundance of natural light amplify the sense of grandeur, while thoughtful additions like a mudroom and ample storage provide seamless functionality. This is a home designed for a life of comfort, style, and beautiful moments. (id:62055)
Nationwide Realty Corp


