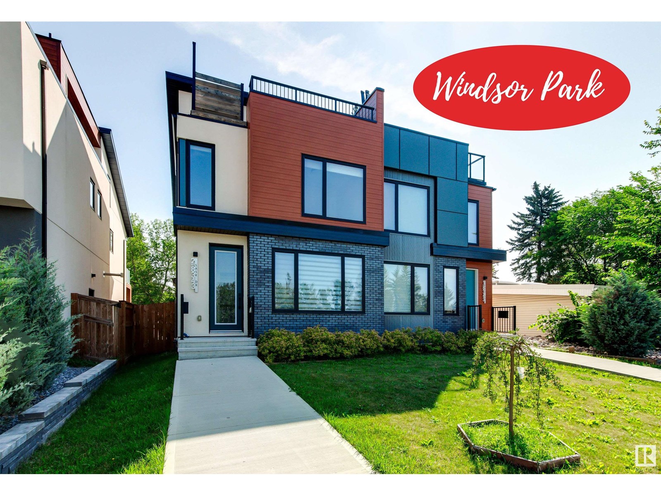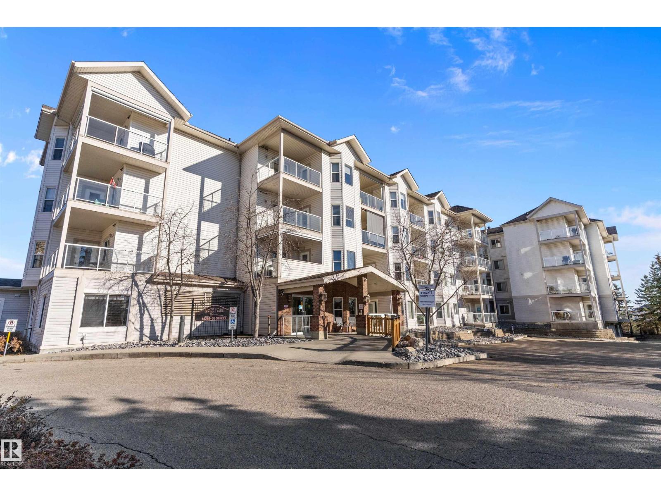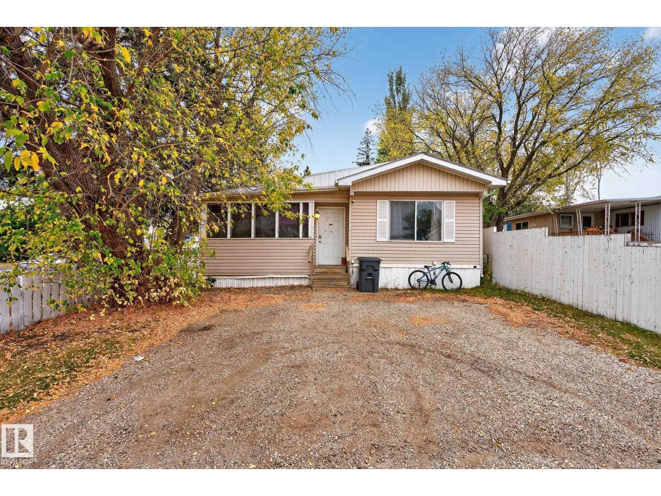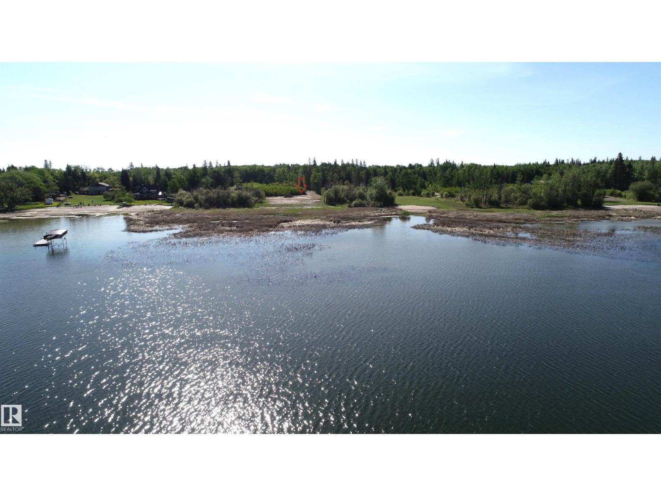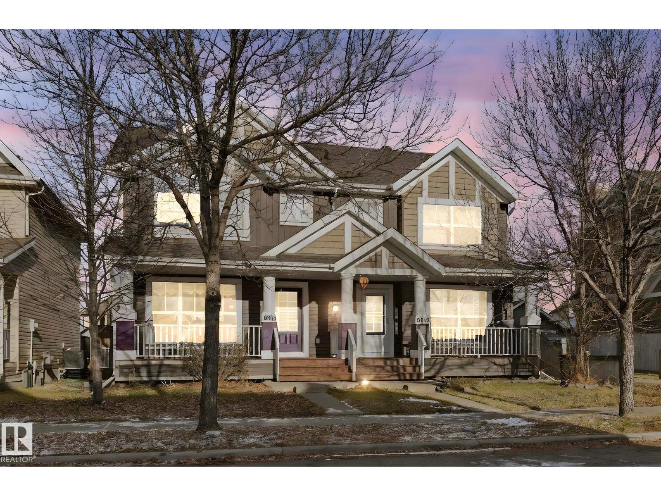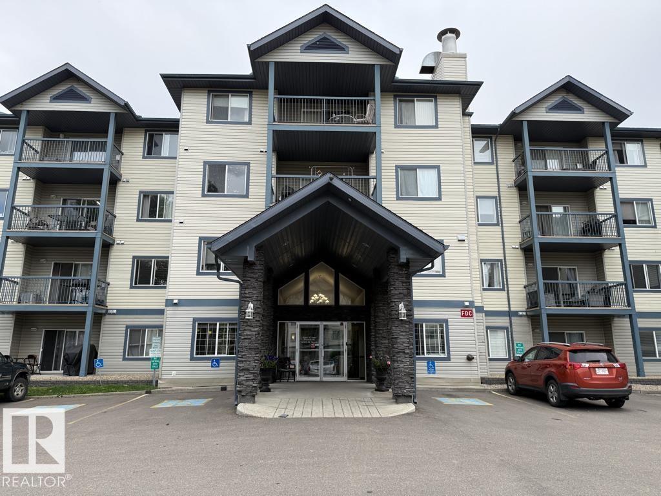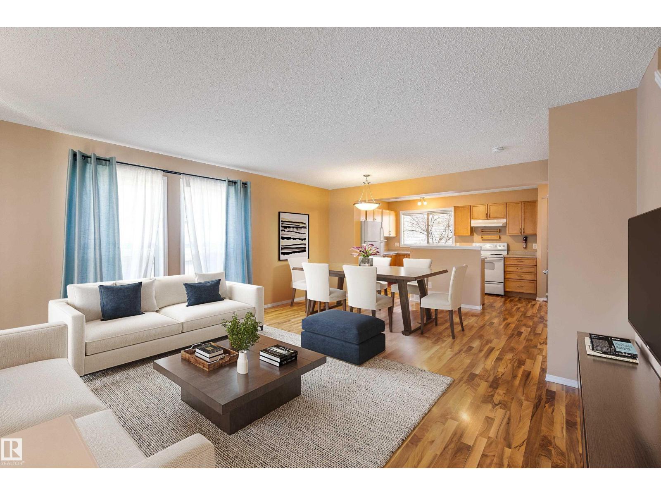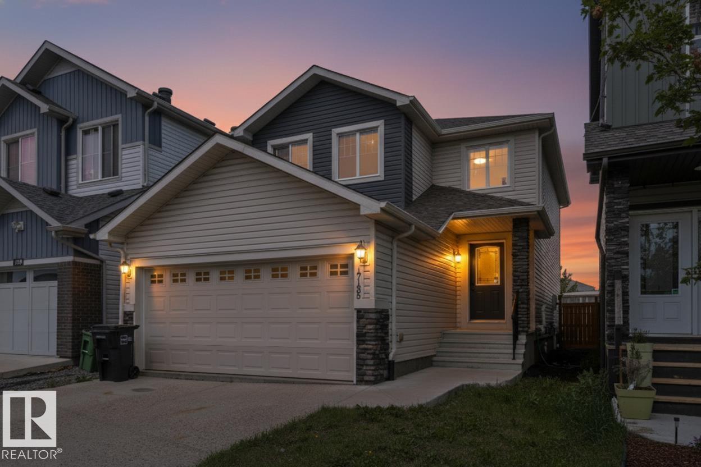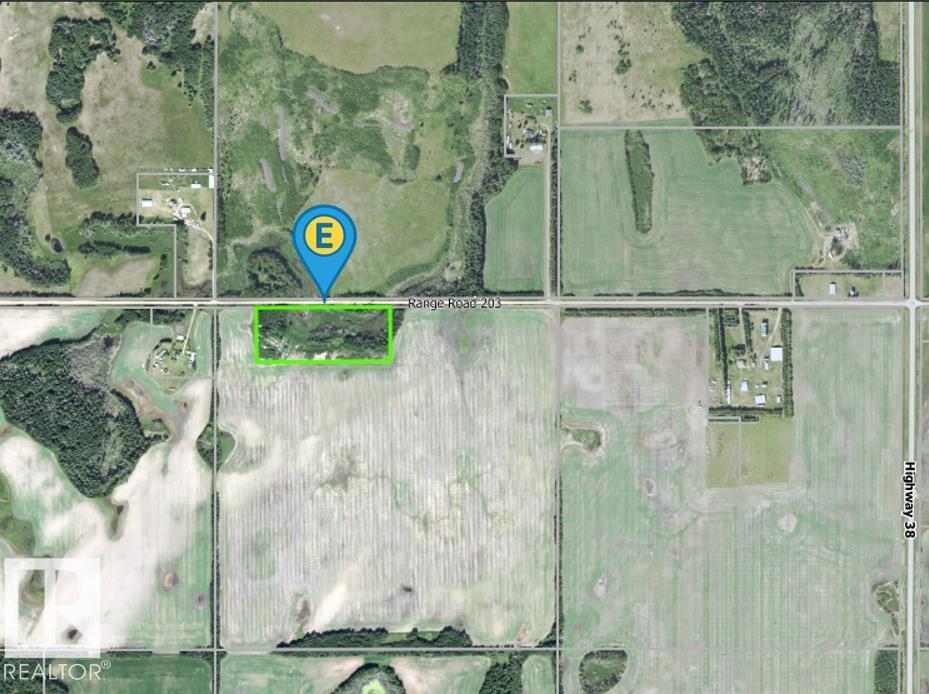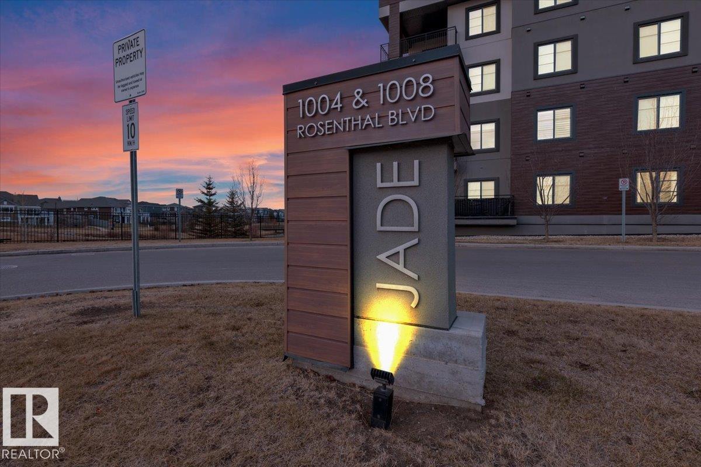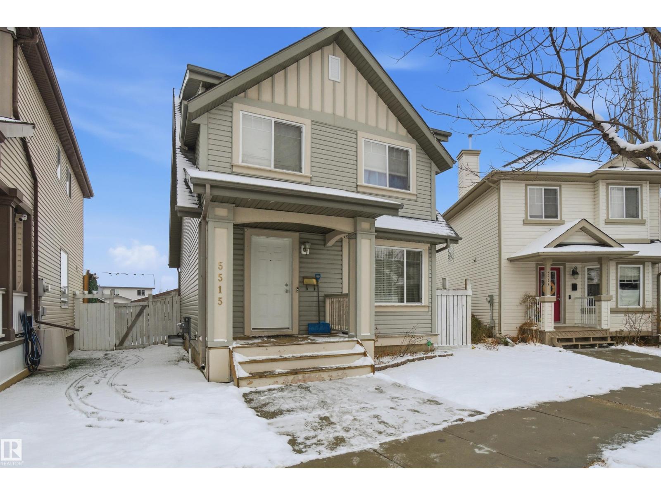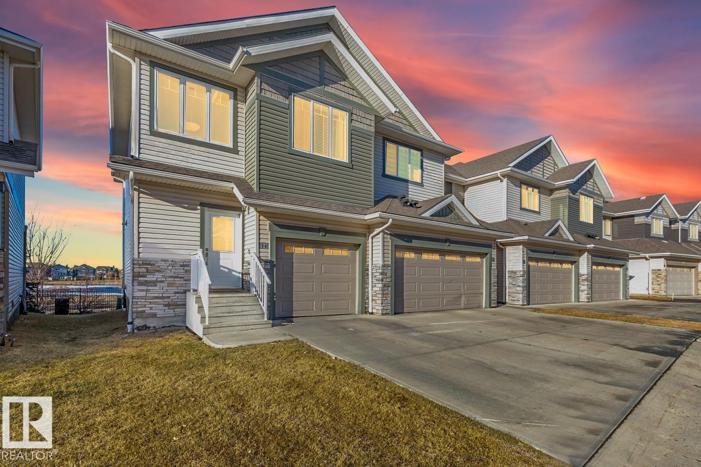#2 8343 Saskatchewan Dr Nw
Edmonton, Alberta
Walk to the University, the hospitals and the Jubilee, Hook up to the trails of the river valley, Hawrelak Park and the Mayfair GCC, and zip to your downtown office in only minutes from this beautifully constructed Lozen Developments 2355 square foot 2.5 storey half duplex. Facing the river valley, features of this spacious 4 bedroom home include a 3rd storey loft with a wet bar, vaulted ceilings and access to a large west facing deck, a Spacious open main floor with 9’ ceilings, contemporary engineered hardwood, a gourmet kitchen with black SS appliances, Quartz counters and cabinetry by Cucina Bella, the Living and dining rooms with an electric fireplace and built in desks, a 2nd level with the laundry, a 4-piece bath and 3 bedrooms, the master with a large 5-piece ensuite, and a Fully developed basement with a separate entrance, and a Fully landscaped and fenced yard with a covered deck and double detached garage. With immediate possession and this location it’s a must to view! (id:62055)
Royal LePage Noralta Real Estate
#408 14259 50 St Nw
Edmonton, Alberta
Welcome to Central Park Estates, a warm and welcoming 55+ community designed for comfort and connection. This well-kept home features a bright, open layout with a spacious living area that’s filled with natural light from a beautiful bay window. The kitchen offers plenty of cabinet and counter space, perfect for everyday meals or entertaining a few friends. The primary bedroom includes a walk-in closet and private ensuite, while the second bedroom is conveniently located near the main bathroom. A large in-suite laundry room provides added storage and practicality. Residents enjoy access to excellent amenities including a gym, social room, cozy library, and convenient car wash. Central Park Estates offers a wonderful balance of privacy and community in a peaceful setting that feels like home the moment you walk in. (id:62055)
Initia Real Estate
18 305 Calahoo Road
Spruce Grove, Alberta
Just under 1600 sq.ft of opportunity awaits in Mobile City Estates, Spruce Grove. Complete with three bedrooms, one bathroom and a spacious addition utilized as storage or a future hobby room this property is eager to welcome its new owners and ready for a refresh! The fully fenced corner lot offers enough space for pets or children to play, while the mature trees add character and privacy. In the back, a 12’ x 16’ shed comes with the property which is perfect to store all the tools and toys or become an extension of the home to be utilized as a workshop! The home offers an updated bathroom, newer furnace, a tin roof and an updated fridge and stove relieving some of the expenses to update the interior! Enjoy convenient access to local schools, grocery stores, retail shops and local transit just a short walk away! Bring this home back to its full potential with some TLC, and enjoy all Spruce Grove has to offer! (id:62055)
RE/MAX Preferred Choice
545165 Ste Anne Trail
Rural Lac Ste. Anne County, Alberta
Here is your chance to own one of the nicest lakefront acreages on Lac Ste Anne. This newly created 6.05 acre property is the perfect spot to build your forever home or family lake retreat. Fenced on 2 sides with the perfect amount of trees for privacy and a large building site which has already been established. You know you left the city behind as you wind down the brand new road that takes you through the tress and opens up to the lake in front of you. All the hard site work is done! This shoreline is known for its sandy beaches and you are close to all the amenities you need in Alberta Beach. (id:62055)
RE/MAX Preferred Choice
6910 21a Av Sw
Edmonton, Alberta
Experience Summerside living with lake access, beach club amenities, and a warm community feel. This four bedroom luxury half duplex sits in an amazing location beside a walking path and directly across from a park and playground, perfect for families. The main floor offers hardwood and tile with an open concept kitchen and living room filled with natural light. Upstairs features three comfortable bedrooms including a primary suite with a three piece ensuite and a large closet. The fully finished basement adds flexibility with a bright living area, spacious bedroom, and three piece bathroom ideal for guests or family. A custom double detached garage stands out, and the low maintenance backyard lets you enjoy the space without the upkeep. Close to schools, green spaces, and all that Summerside offers. This is a home worth seeing. (id:62055)
Exp Realty
#316 16303 95 Street Nw
Edmonton, Alberta
Finally a condo YOU can call HOME! Well priced 2 bedroom, 2 bathroom condo with in-suite laundry. NEW carpet, NEW vinyl in the bathrooms, NEW trim/baseboards, New lighting and a NEW paint job!! The large primary bedroom has a walk through his & her closet to the full ensuite bathroom. The 2nd bedroom is a generous size & it's located next the a 2nd full bathroom & a handy linen closet. The kitchen/living room connection is perfect for hosting/entertaining. Having the south facing balcony with the gas BBQ hook up could lend itself to more enjoyable evenings on the deck. On the hot summer days, you can turn on the AIR CONDITIONER and get some relief inside. A single, Heated underground TITLED parking stall is an ideal perk that comes with the unit. Condo fee includes: WATER and HEAT. The building is exceptionally well kept & includes a GYM, a GUEST SUITE and a GAMES ROOM. Excellent location as it's near to shopping, restaurants, trails, transit and the Anthony Henday is 3 minutes away. (id:62055)
RE/MAX Real Estate
4826 Terwillegar Cm Nw
Edmonton, Alberta
It's Terwillegar Time! Thinking of making a move? THIS is the place for you! Fully finished with 4 bdrms and 3.5 baths, a double detached garage, NEW shingles (2023), AND in a great location - what more could you want? An affordable price tag? It's got that too! Welcome Home to this half duplex, ready to go and waiting for its next owners. You'll love the inviting entrance, bright and beautiful thanks to the natural light from the large windows. The open layout flows from the living and dining areas into the kitchen, equipped w/an island and a pantry for your storage needs. A convenient half bath is on this level as well. The back entrance leads to the deck and fenced yard, w/plenty of room for the kids and pets to play. Upstairs you'll find 3 bdrms, incl. a generous Primary w/a walk-in closet and a full ensuite. The bsmt is finished w/a large Rec space, and a comfy spare bdrm that offers a full ensuite too. Great for guests! A laundry rm w/more storage space completes this level. Time to Start Packing!! (id:62055)
Maxwell Devonshire Realty
17135 38 St Nw
Edmonton, Alberta
Welcome to this beautifully maintained home in the highly sought-after community of Cy Becker! With 3 bedrooms and 2.5 bathrooms, this property offers the ideal combination of space, comfort, and style. The main floor features an open-concept layout with bright, spacious living and dining areas, perfect for everyday living or entertaining guests. The kitchen is well-equipped with modern appliances, ample counter space, and a convenient pantry. Upstairs, you’ll find three generously sized bedrooms, including a spacious primary suite with a walk-in closet and full ensuite. Step outside to a large deck and fully landscaped backyard perfect for summer barbecues & relaxing evenings. Located just minutes from schools, shopping centers, and quick access to the Anthony Henday. Surrounded by parks, playgrounds, and walking trails, this friendly neighborhood is perfect for families and outdoor lovers alike. A fantastic opportunity to own a quality home in a growing, vibrant community! (id:62055)
Exp Realty
Rr203 38 Hi
Rural Lamont County, Alberta
9.96 ACRES OF HEAVY INDUSTRIAL LAND FOR SALE. 1 HOUR FROM EDMONTON. 1 HOUR AND 10 MINUTES TO AIRPORT. (id:62055)
The E Group Real Estate
#227 1008 Rosenthal Bv Nw
Edmonton, Alberta
THESE VIEWS! They don't exist at this price or in a condo! Welcome to your OASIS, BACKING WATER, A WALKING TRAIL and POND SYSTEM for 2KM of peaceful trails in one of the BEST LOCATIONS in EDMONTON! Oh, and ITS WEST FACING! Natural light is no problem! SUNSETS ARE EPIC! UNDERGROUND PARKING, FRESH PAINT & professionally CLEANED. Come in to entry closet & SPACIOUS LAUNDRY ROOM! Kitchen is bigger than some house kitchens! WRAP AROUND cabinetry giving TONS OF PREP SPACE & a BUILT IN PANTRY, w a FULL SIZED QUARTZ ISLAND. Living room is SPACIOUS. QUARTZ continues in BOTH BATHROOMS, w an OVERSIZED ENSUITE counter and vanity, a HUGE SHOWER w built in bench, and MASSIVE WALK-IN CLOSET. Your view is ICONIC and the walking path is on the other side, so you maintain privacy in your outdoor space. Location wise, you’re at the back of the complex for extra peace, but at the same time, you are MINUTES AWAY from WHITEMUD, HENDAY, COSTCO, and 3 different shopping complexes! Building has a GYM, SOCIAL ROOM, & GUEST SUITE! (id:62055)
The Good Real Estate Company
5515 Stevens Cr Nw
Edmonton, Alberta
A rare find in Terwillegar. Built by Jayman Homes and sitting on a huge pie lot at the end of a quiet cul de sac. This two storey offers the kind of space and location that families look for but seldom find. The yard is massive with room to play, garden, entertain, and still have space left over. There is even potential for future RV parking along with a 22x22 insulated double detached garage and a large deck. Inside, the main floor features an open concept layout with plenty of windows bringing in natural light. A bright living area flows into the island kitchen and breakfast nook, with a two piece bathroom nearby for convenience. Upstairs you will find three bedrooms including a primary suite with walk in closet and four piece ensuite, plus an additional full bathroom. The basement is nearly finished with a large rec room and a roughed in bathroom waiting for your final touch. Lot. Location. Lifestyle. This home brings all three together. (id:62055)
Exp Realty
#34 4835 Wright Dr Nw
Edmonton, Alberta
Incredible end unit townhome and an ideal opportunity for both homeowners and investors! This thoughtfully designed 1,459 sq. ft. residence offers a highly sought after dual primary bedroom layout, a built in kitchen pantry, a single attached garage and beautiful pond views! Inside, you will appreciate the granite countertops, stainless steel appliances, laminate flooring, and stylish modern finishes throughout. Enjoy maintenance free living with low condo fees that include year round exterior care, from winter snow removal to summer landscaping, courtesy of Brighton. Perfectly situated in the heart of Windermere, this home places you close to all the amenities South Edmonton is known for. With quick access to Anthony Henday Drive and Whitemud Drive, plus nearby shopping, dining, health services, and recreation, this community delivers unbeatable convenience right at your doorstep. Ready for you to move right in and enjoy! (id:62055)
The Foundry Real Estate Company Ltd


